For Kortney, it’s all about location – and this heritage stunner is smack dab in the middle of a desirable Nashville neighbourhood that was established back in the 1920s.
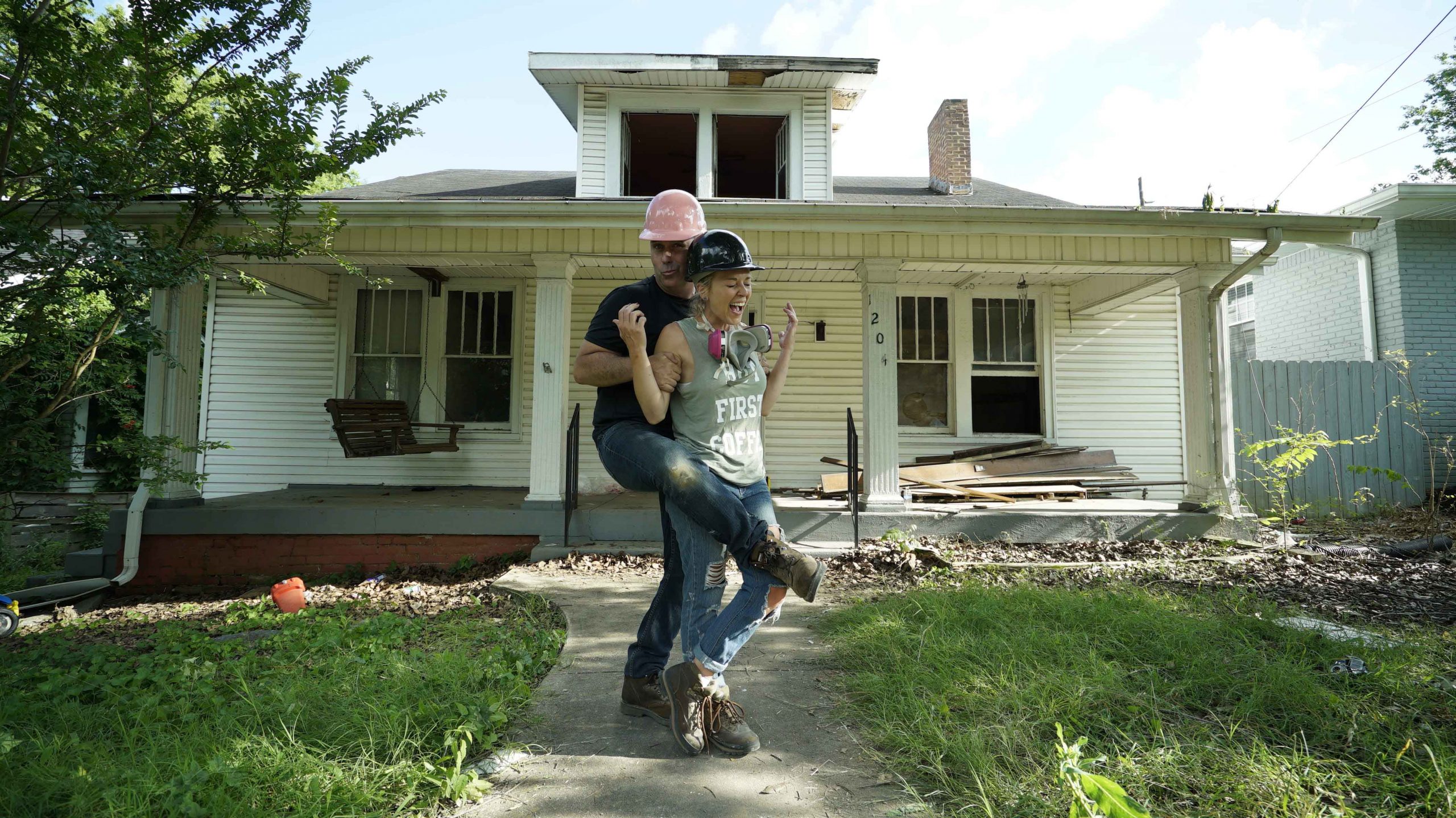
Drop a Pin
“My wish list is location,” says Kortney while hunting with Dave for a new property. “We can always fix the house, but the location you can’t change.”
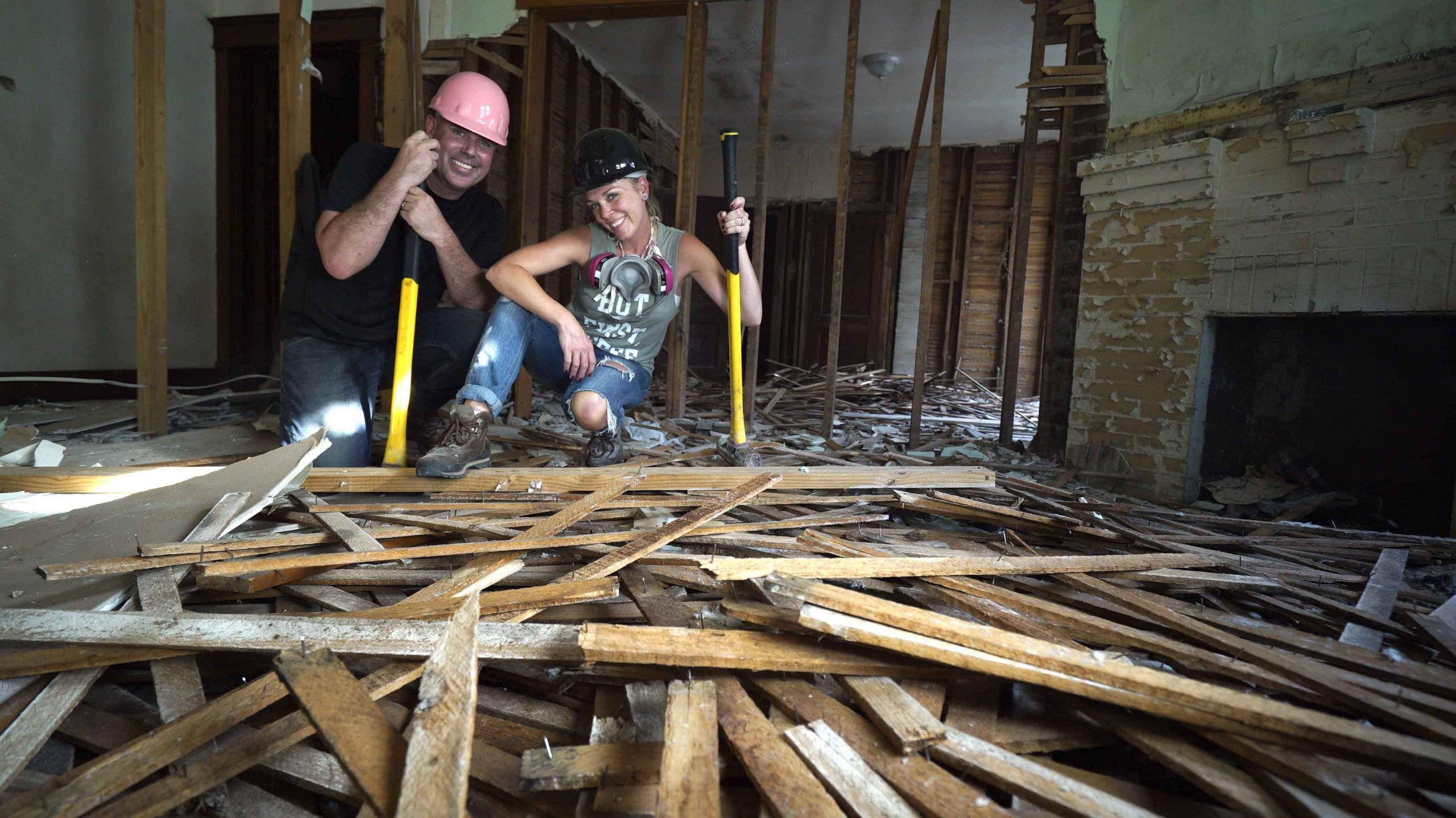
Remove, Replace, Redo
Dave and Kortney really tried to salvage the original hardwood floors but the water damage was so extensive they ended up removing and replacing them.
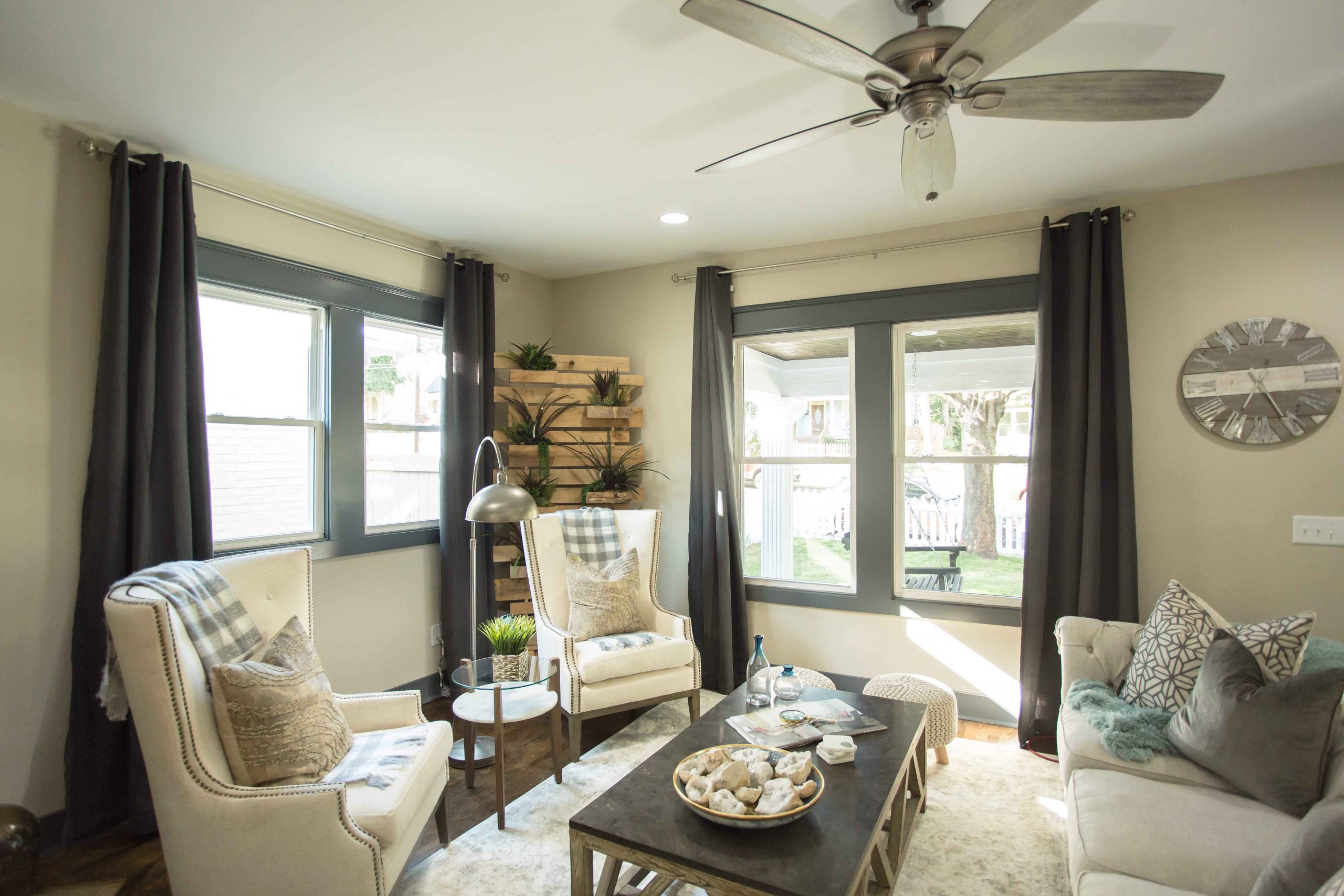
Balancing Act
“It’s so amazing to see it all come together,” says Kortney. “The dark trim playing off that colour, and then balancing that with a lot of fresh ivories and whites is the reason this is working.”
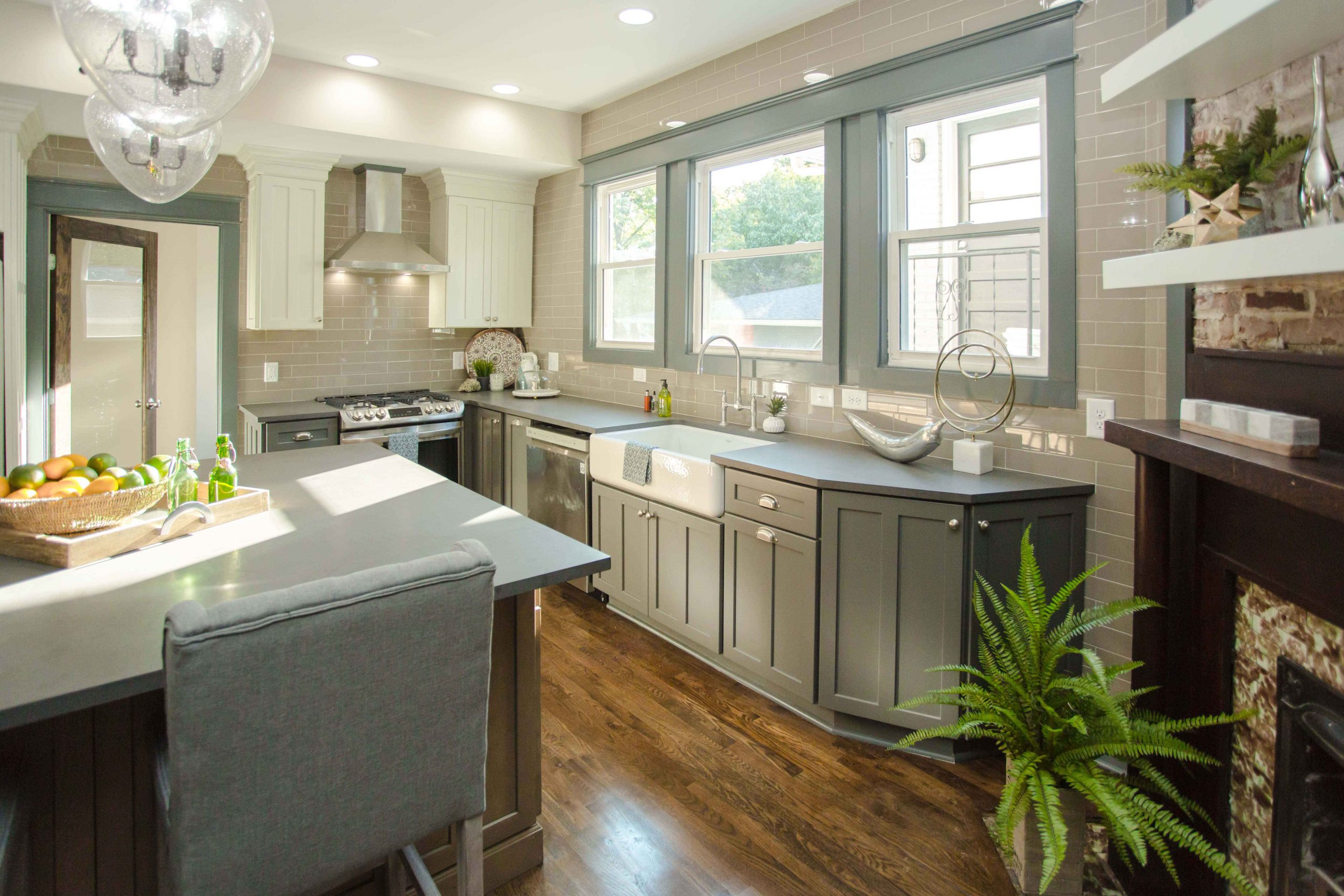
Speak Up
Although Kortney was a little unsure of her choice to use three different colours for the cabinets – “I don’t know actually if I’ve ever done that…” – the results speak for themselves. If you love Kortney’s mix of colours in this kitchen, these bold colour-blocked kitchens will certainly inspire you to make bold decorating moves in your own home.
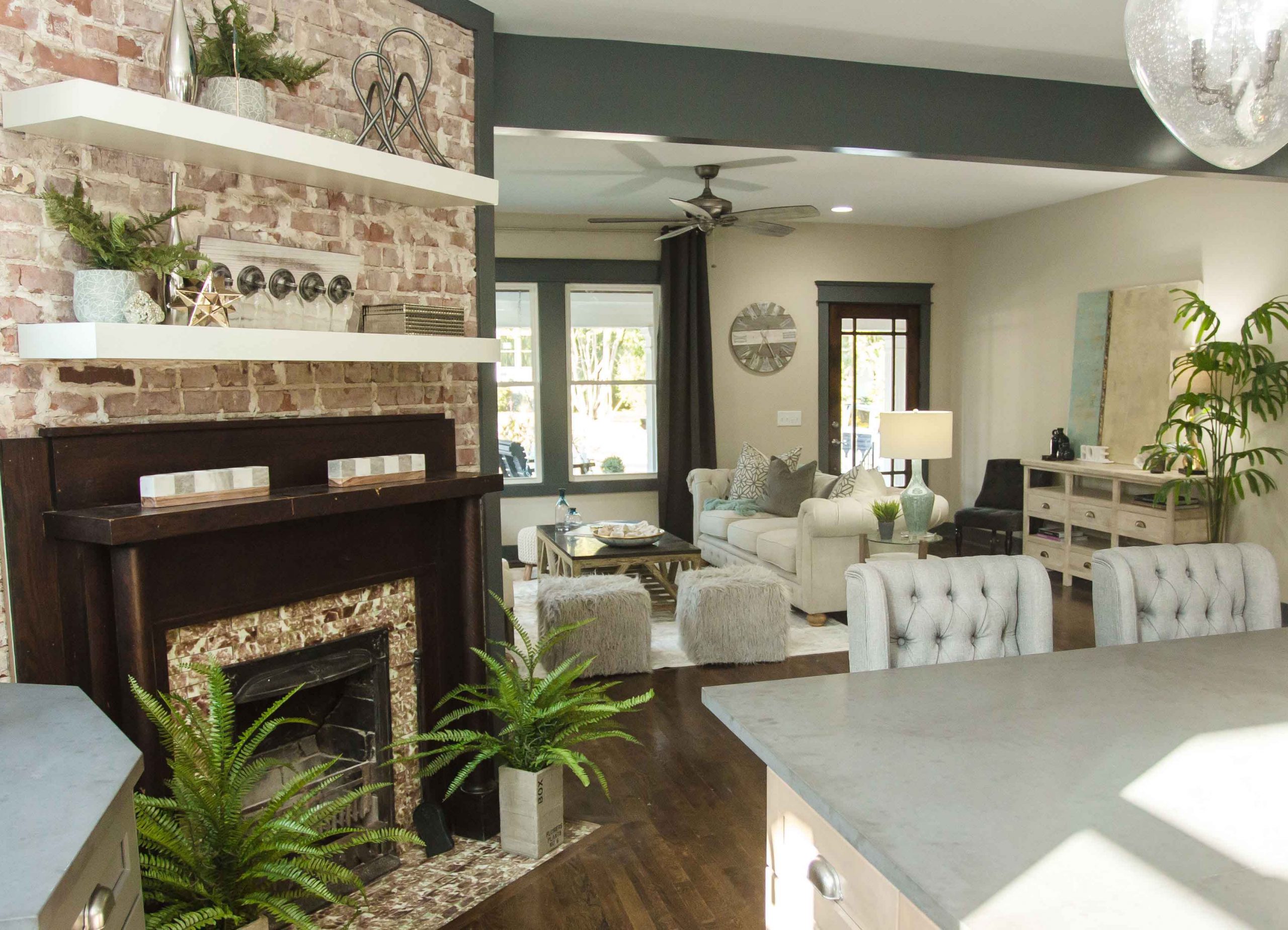
Fire’s Burning
After carefully removing the original wood mantelpiece (which was later fully restored) and protecting the cast-iron fire insert, the demolition team got to work exposing the double-sided brick fireplace.
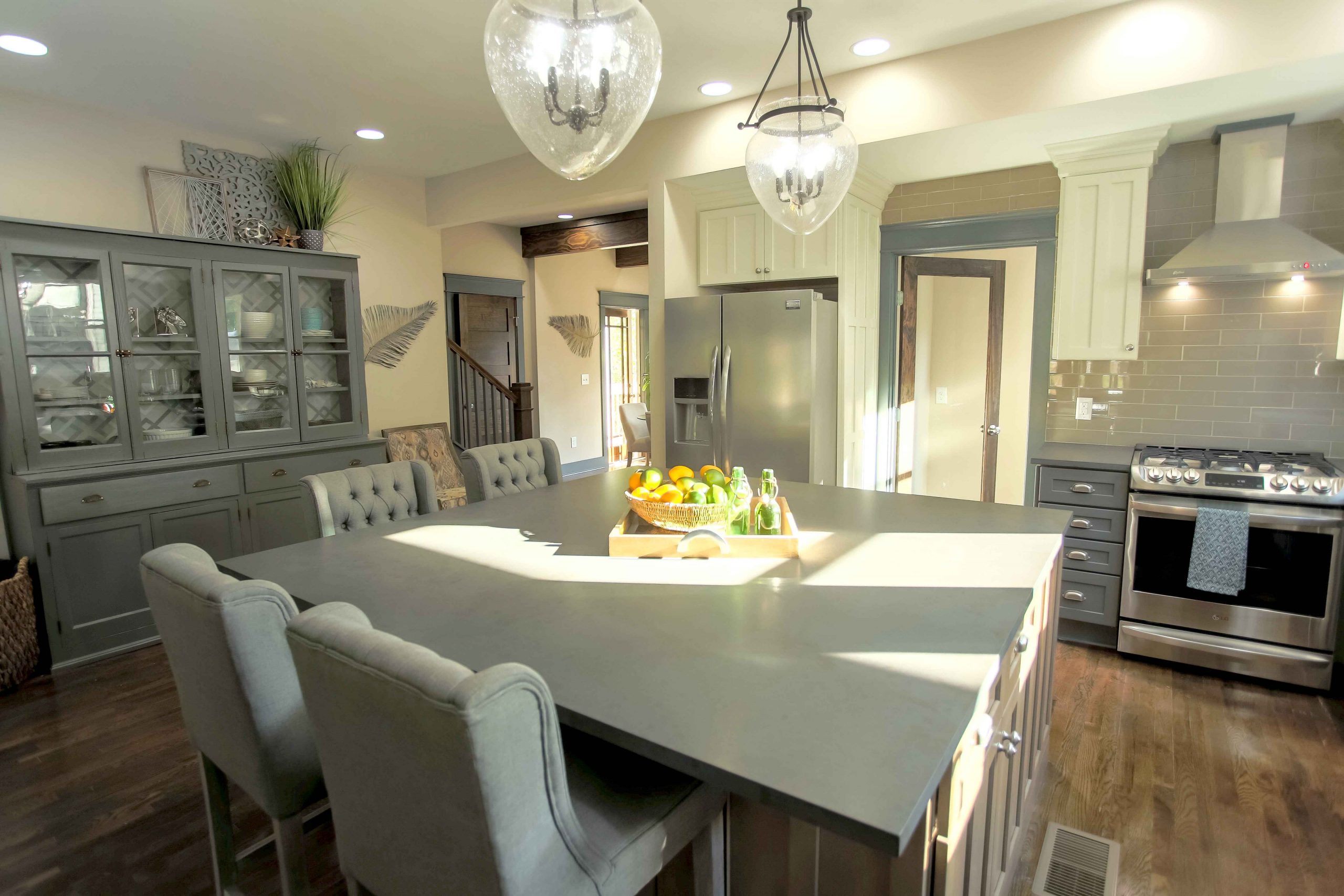
Another Man’s Trash
Following her instinct, Kortney decided to restore the credenza they found in the kitchen during demo and paint it the same grey as the cabinets – “I think a lot of house flippers would have just taken it out and thrown it in the dumpster.”
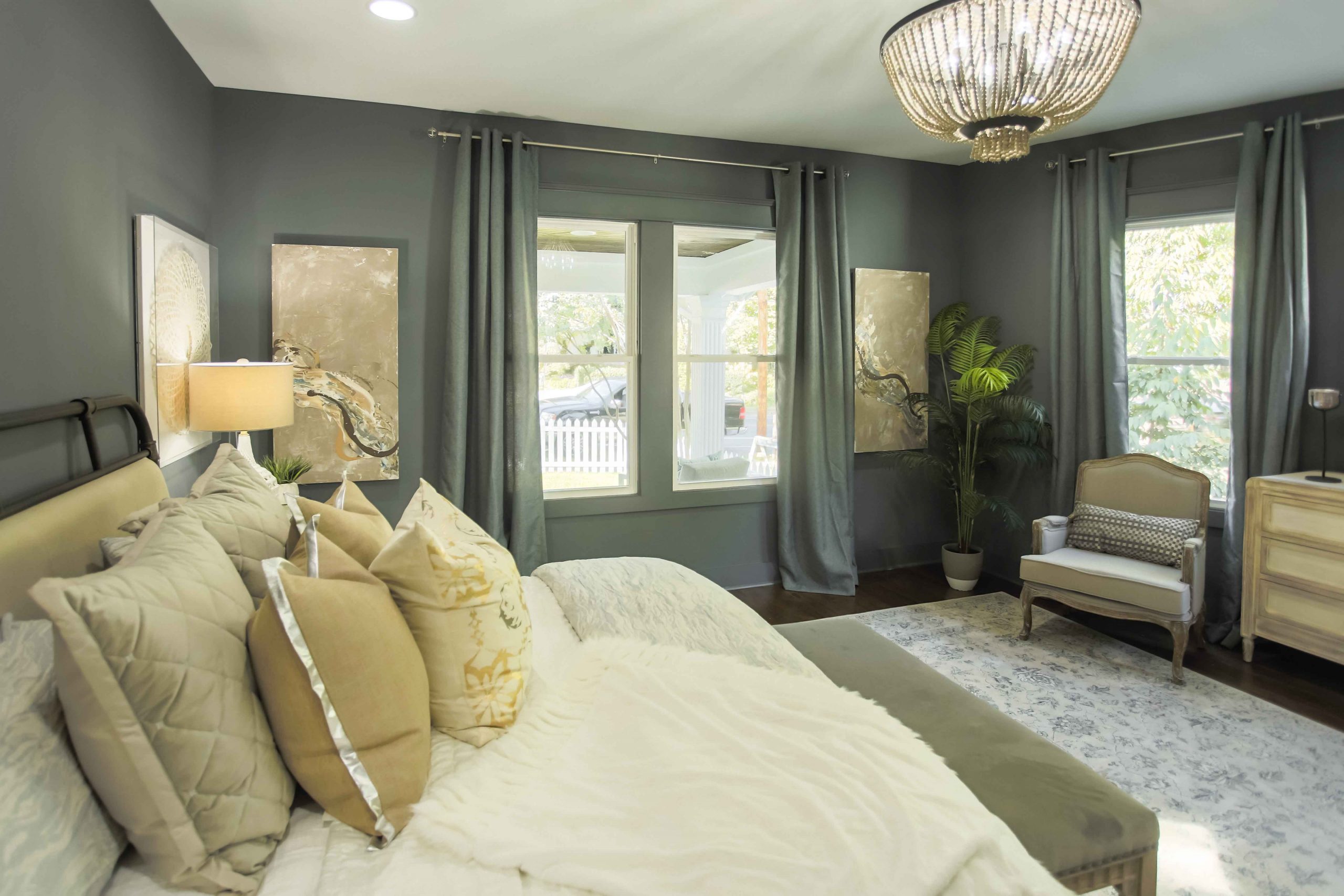
Lighten the Load
Having dark walls and matching dark trim has the potential to make a room feel a bit dreary, but the ivory, beige and sage furnishing, linens and rug lighten up the whole space.
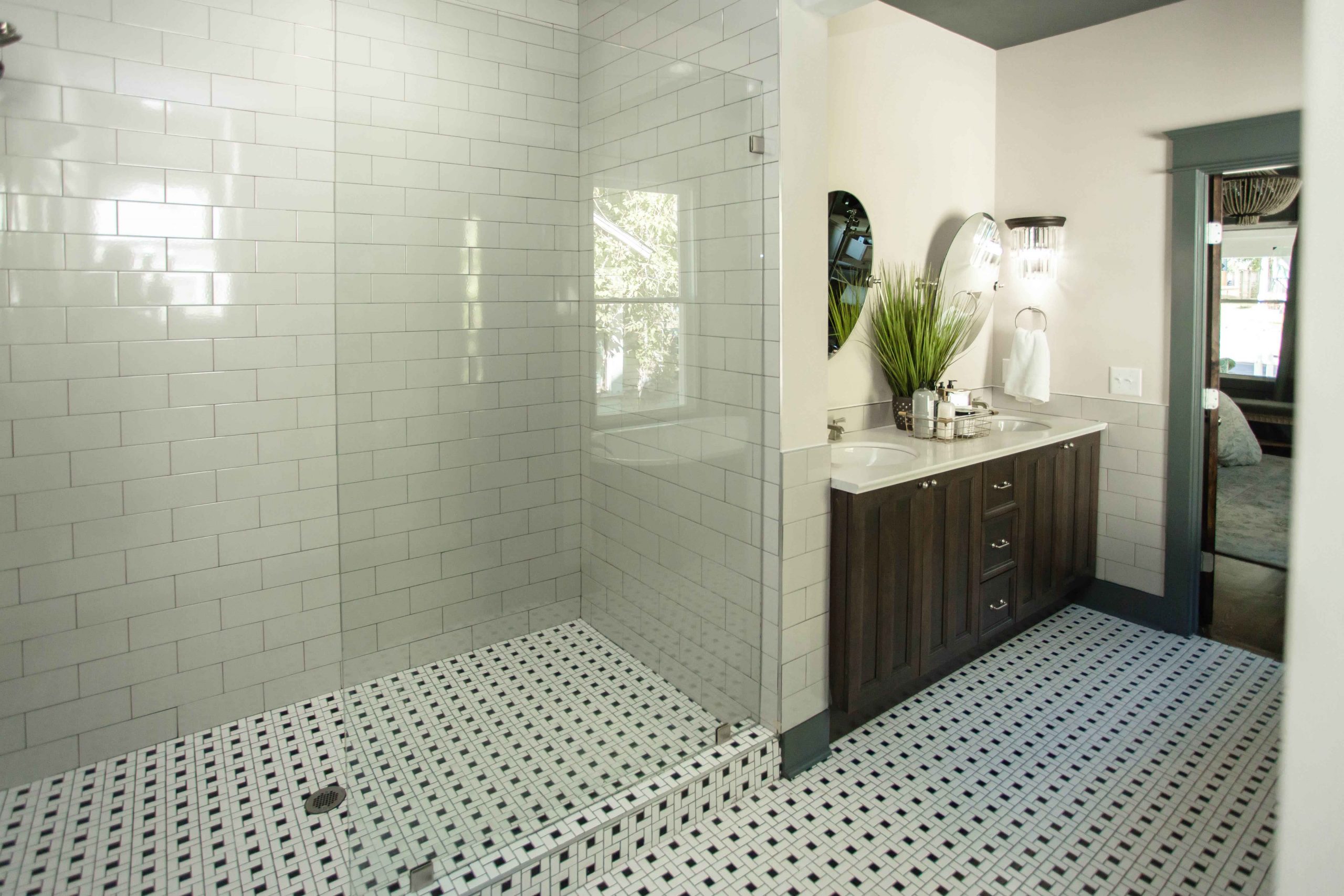
Big Spenders
Kortney admits she spent a little more than was budgeted for the tile in the master ensuite but she and Dave think the investment was worth it – and their US$84K total profits prove that.
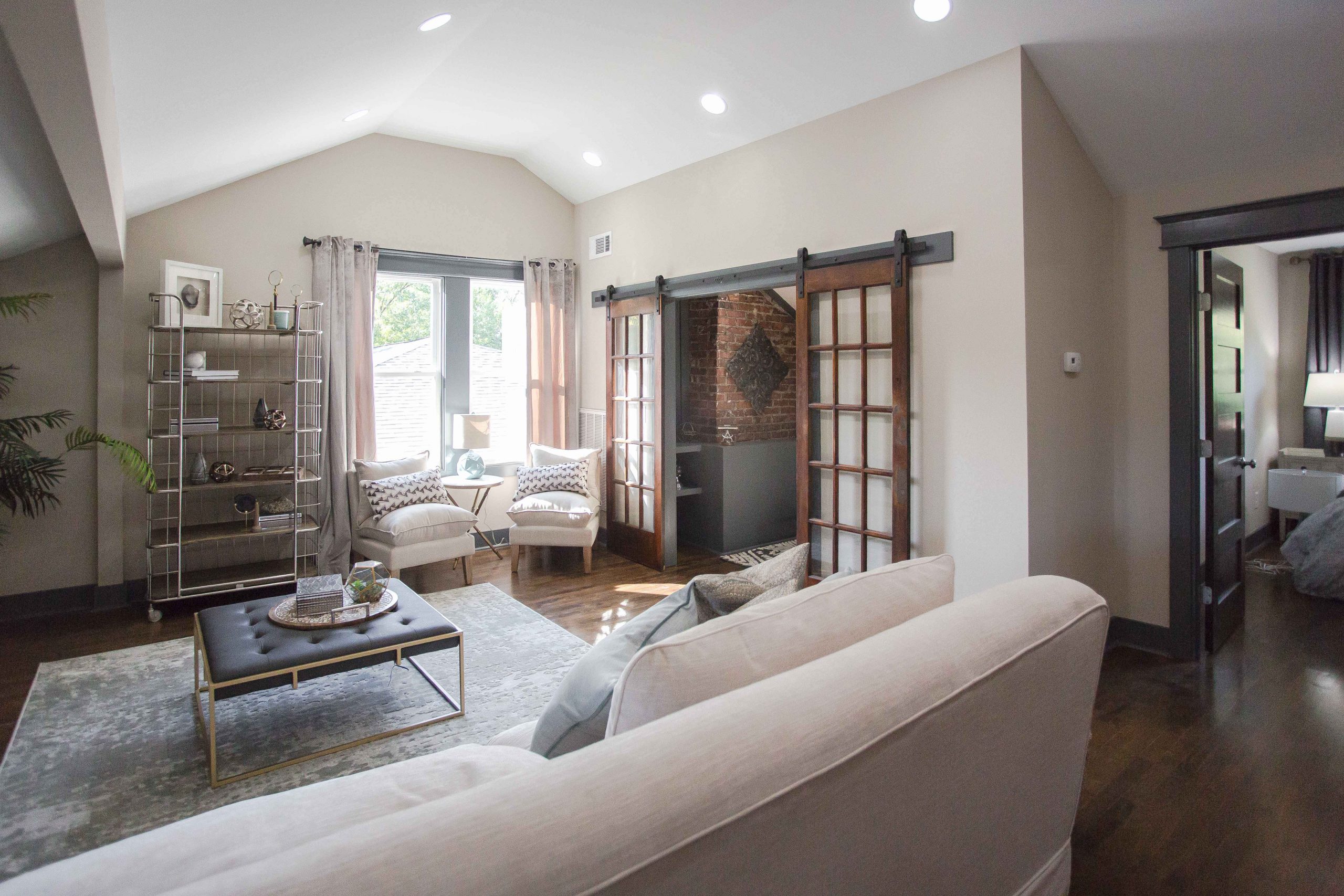
Work with What You Got
After vaulting the upstairs ceiling, Dave reconfigured the existing square footage to fit a second living room, two bedrooms, a bathroom, a nook and an office.
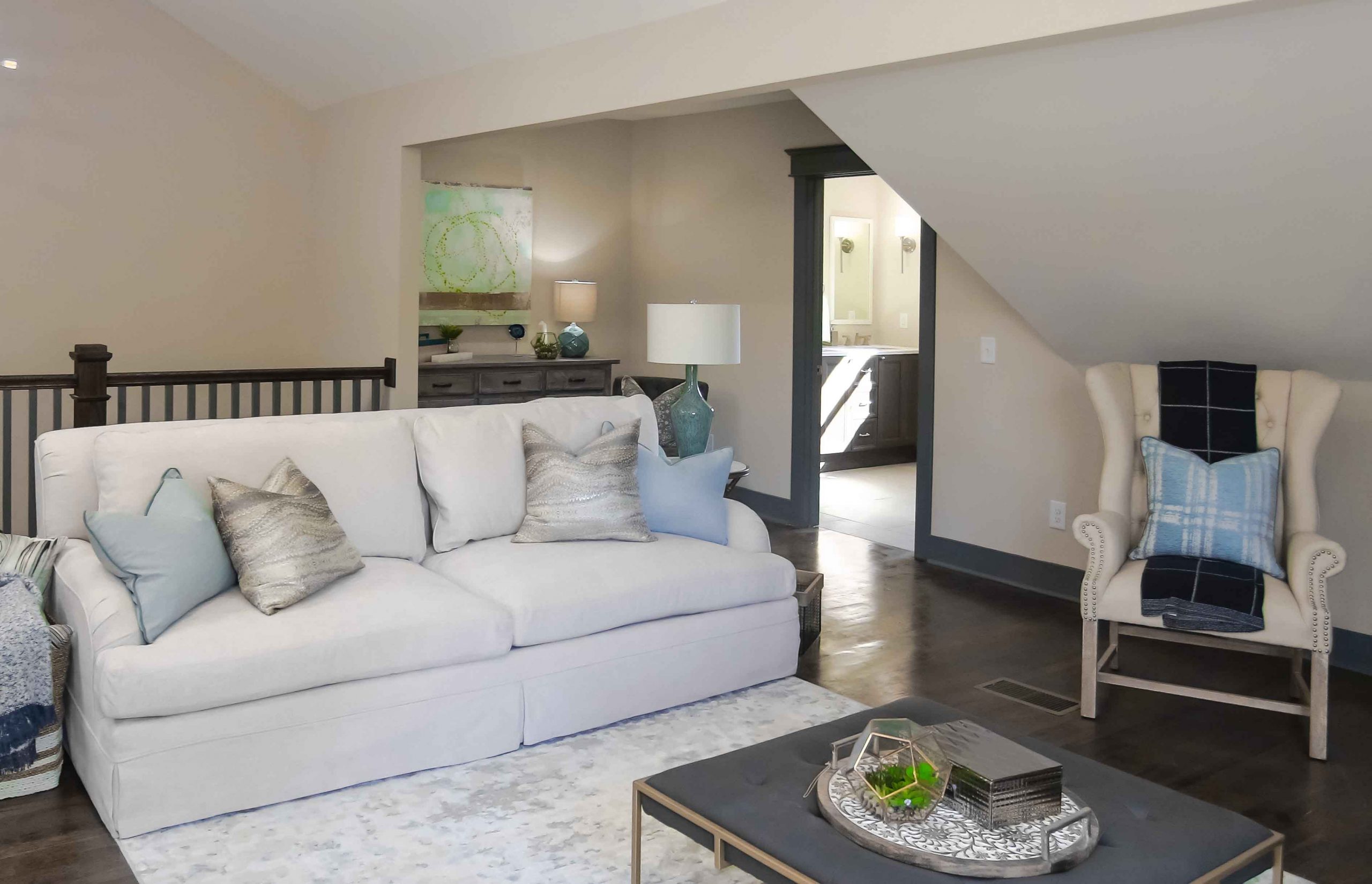
Bigger on the Inside
“It’s a completely separate living area upstairs that’s even bigger than the one downstairs,” says Kortney, who ended up listing the refinished house at US$615K. “It could be a living room, a rec room, a play room…”
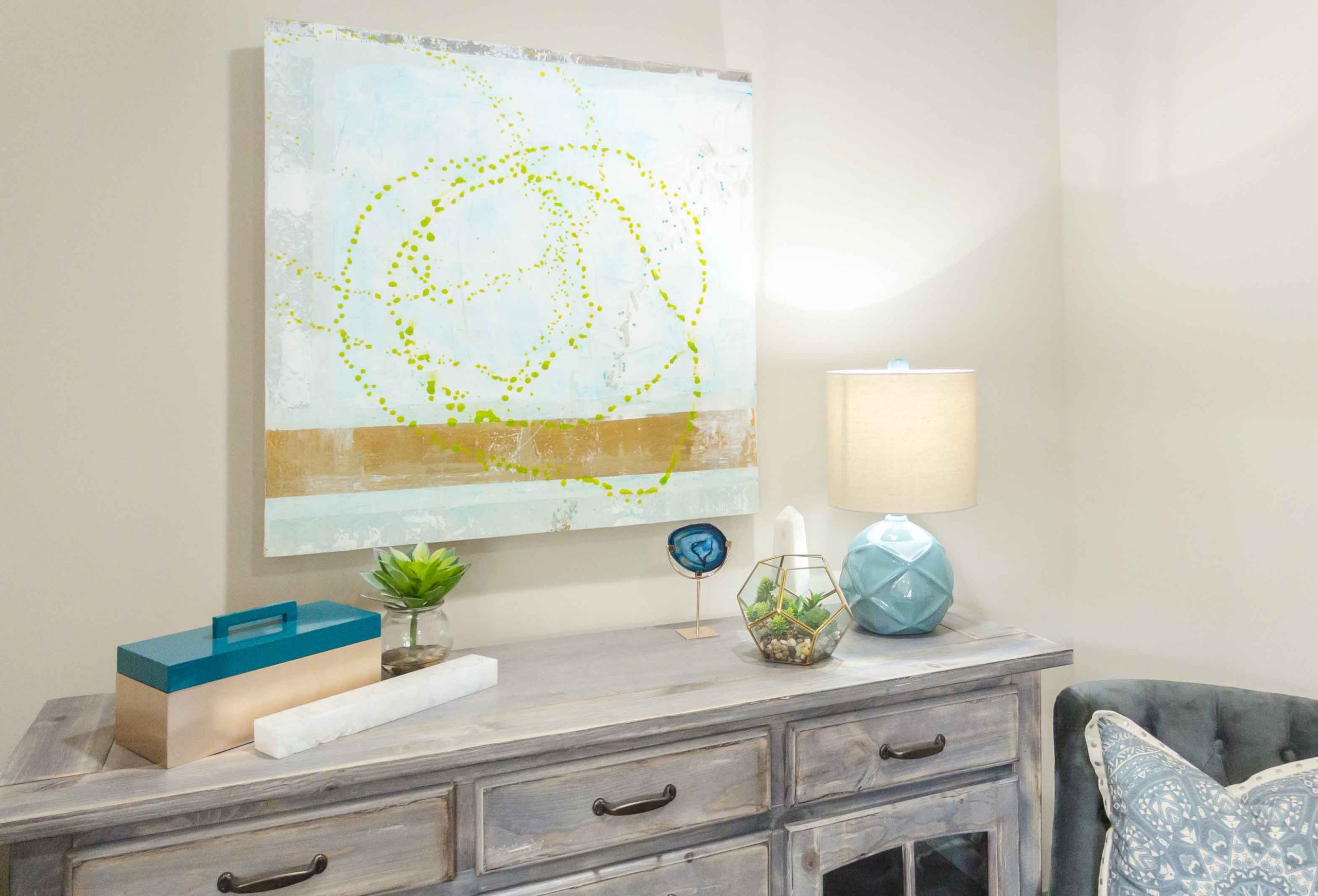
How Does Your Garden Grow
When Kortney and Dave first toured this dilapidated property, there were weeds sprouting out of the upstairs floorboards. Now, the plants are deliberate.
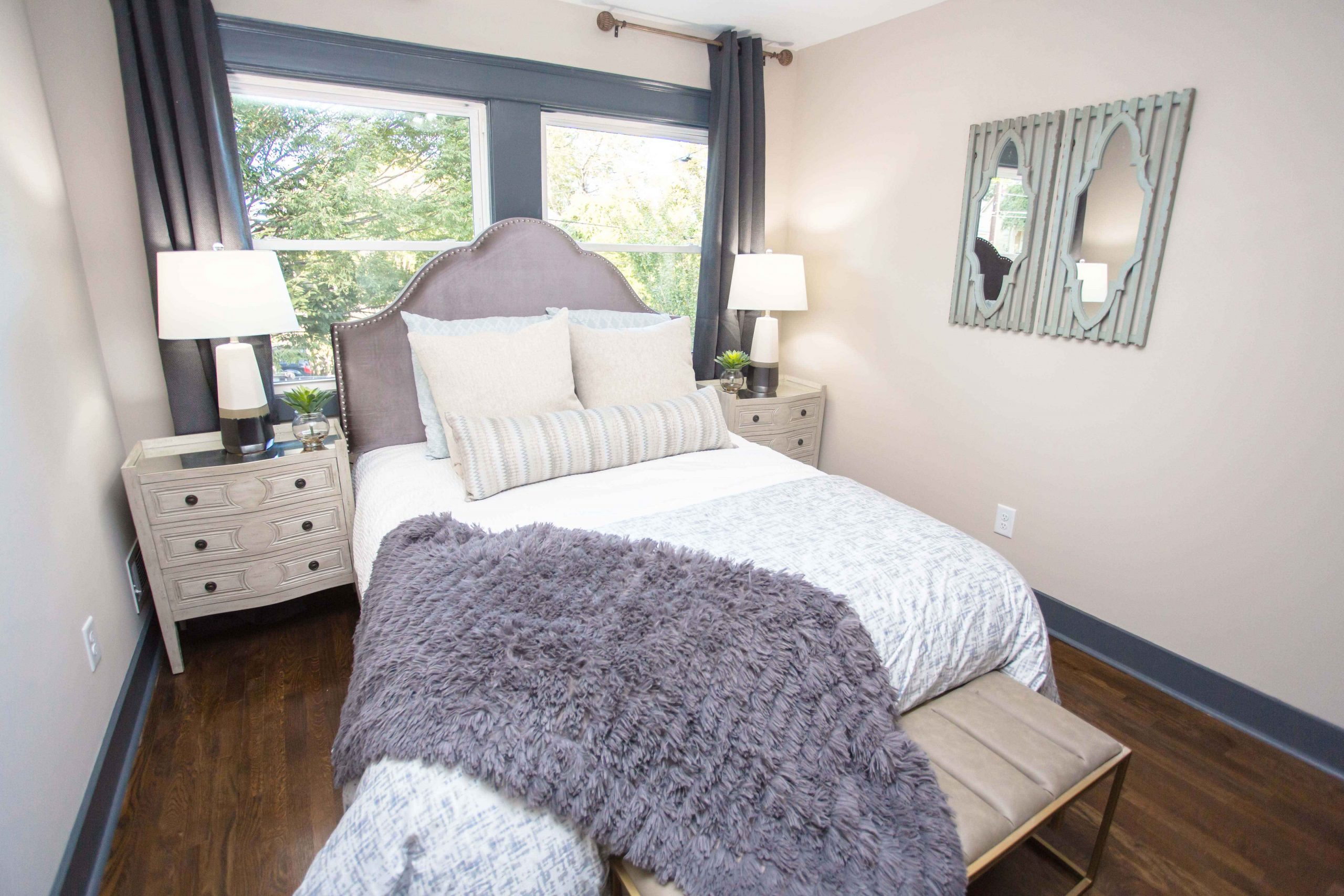
Totally Floored
While the Wilsons weren’t able to reuse the original hardwood floors upstairs, they did manage to match the new ones to fit the vintage feel of this 100-year-old home.
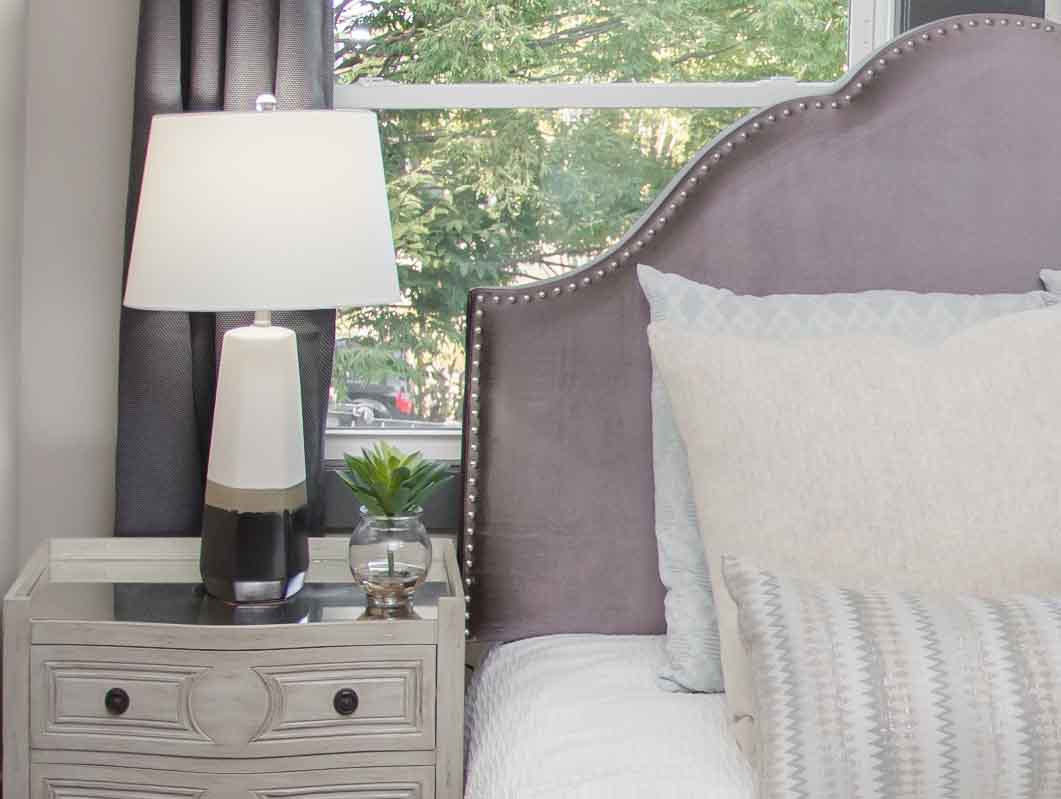
Port Moody
“This is going to be dark, earthy, lots of stained wood,” says Kortney of her design concept. “We have ton of windows…I think this house is gonna handle the dark, moody colours.”
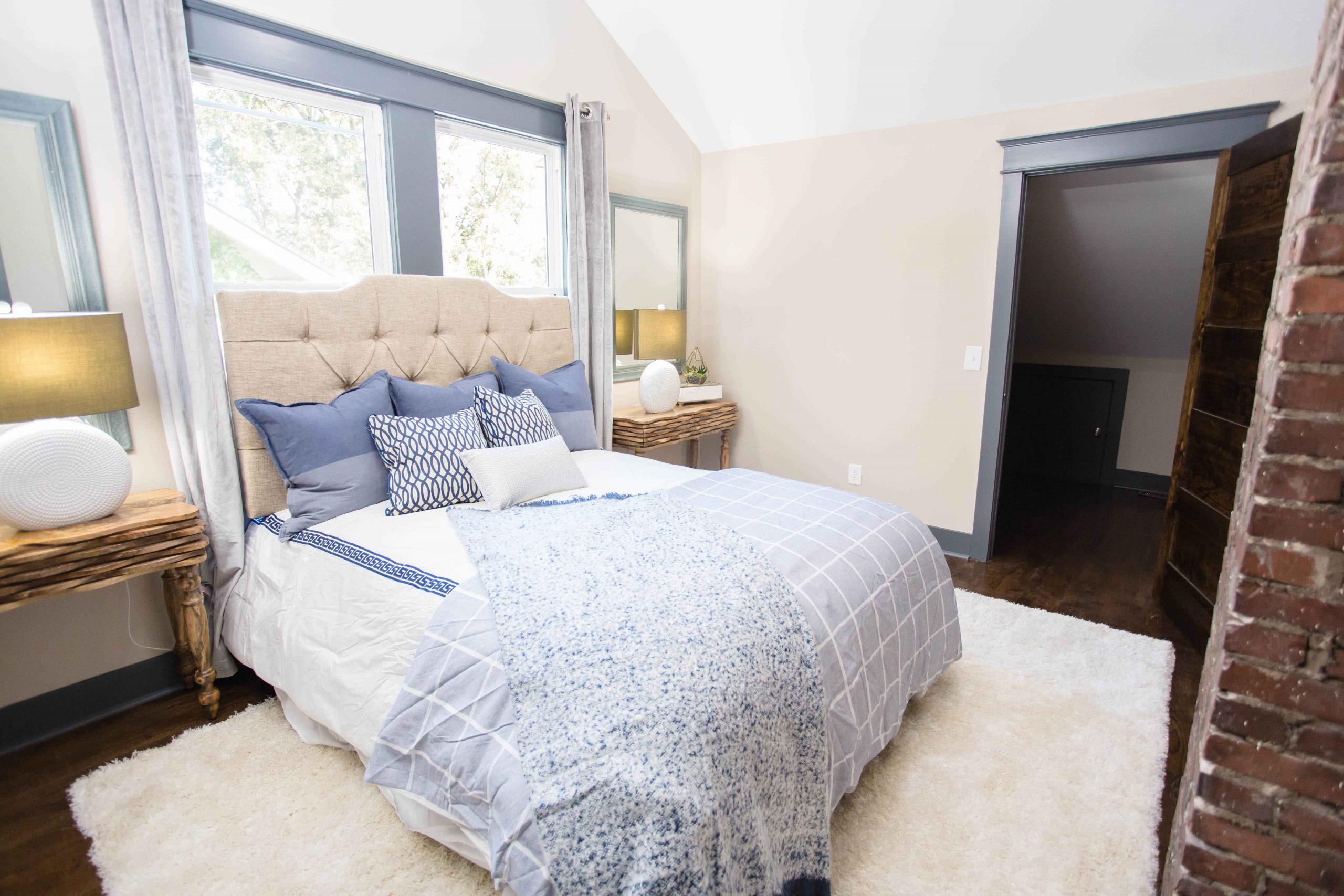
Hand Off
With lots of natural light and a large walk-in closet, the second upstairs bedroom is a huge improvement on what existed here before the Wilsons got their hands on it.
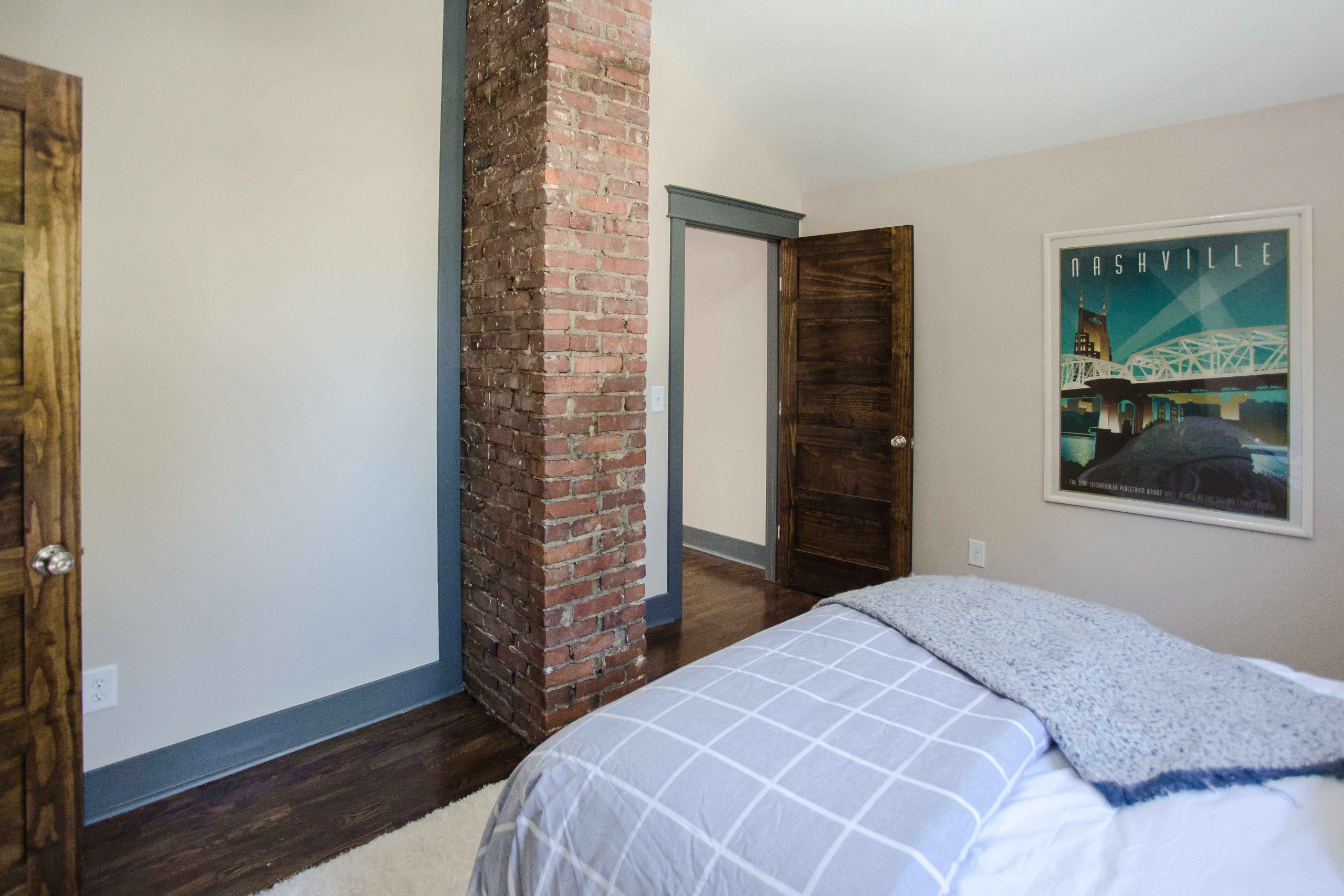
Brick by Brick
“The texture was important to have in the room,” says Kortney about keeping the exposed brick chimney in the second upstairs bedroom. “It created a little bit of continuity with the rest of the house.”
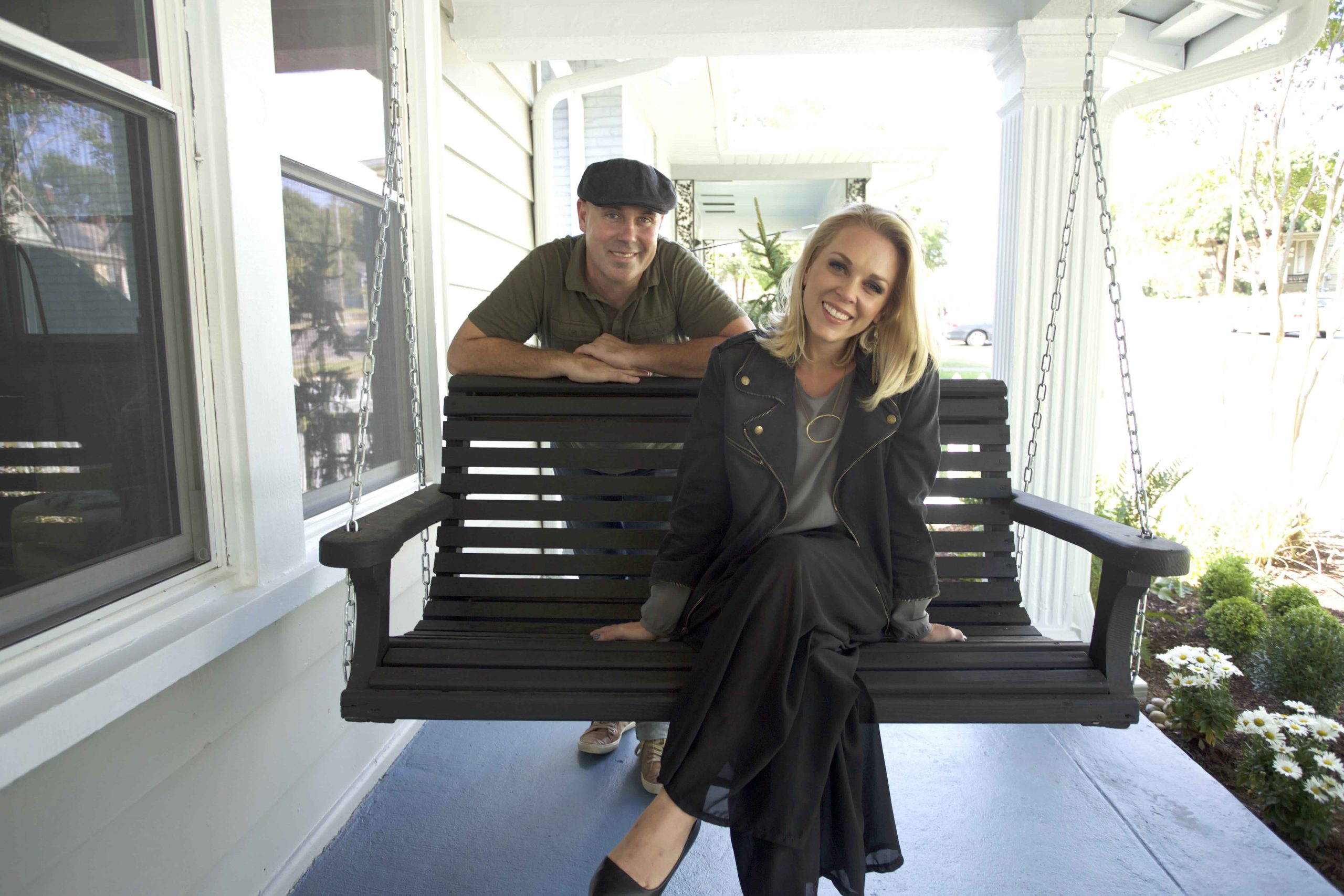
Hip Flip
Dave surprised Kortney by refurbishing and rehanging the original porch swing: “It’s exactly what I always wanted – an old-school swing for an old-school house.”
HGTV your inbox.
By clicking "SIGN UP” you agree to receive emails from HGTV and accept Corus' Terms of Use and Corus' Privacy Policy.




