This two-storey condo located in Toronto’s sought-after High Park neighbourhood boasts an array of eco-friendly features that might not be apparent at first, yet will certainly pay dividends down the road. From a geothermal heating and cooling system to a green roof, this $1.495M home has been designed with sustainability in mind.
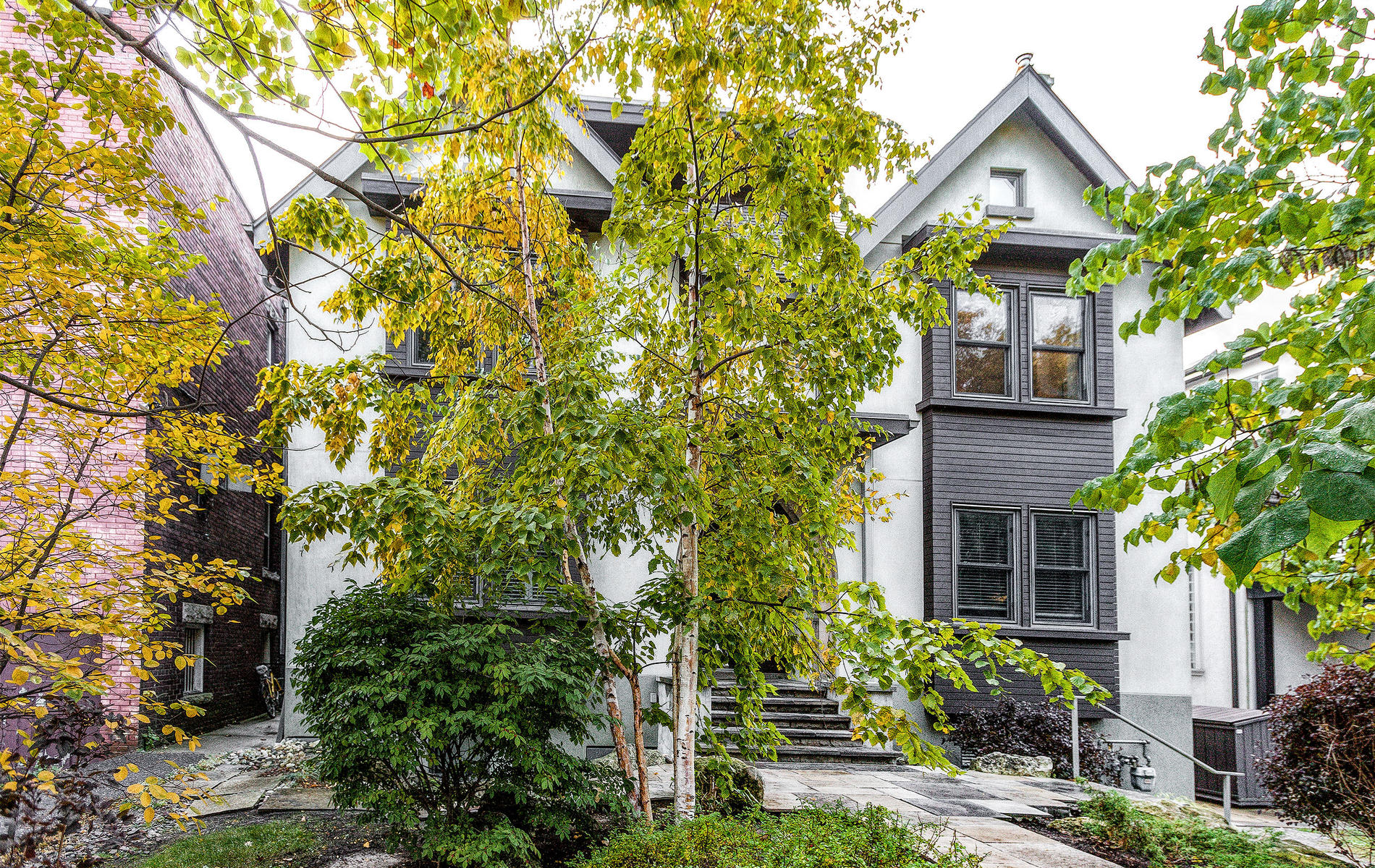
Modern Elegance
“This immaculate, professionally-designed 2-storey condo with a private terrace invites comfort, and exudes modern elegance,” declares the listing for this luxurious condo in Toronto’s posh High Park neighbourhood, currently listed at $1,495,000.
Check out another High Park home, which managed to triple its value in just 6 years.
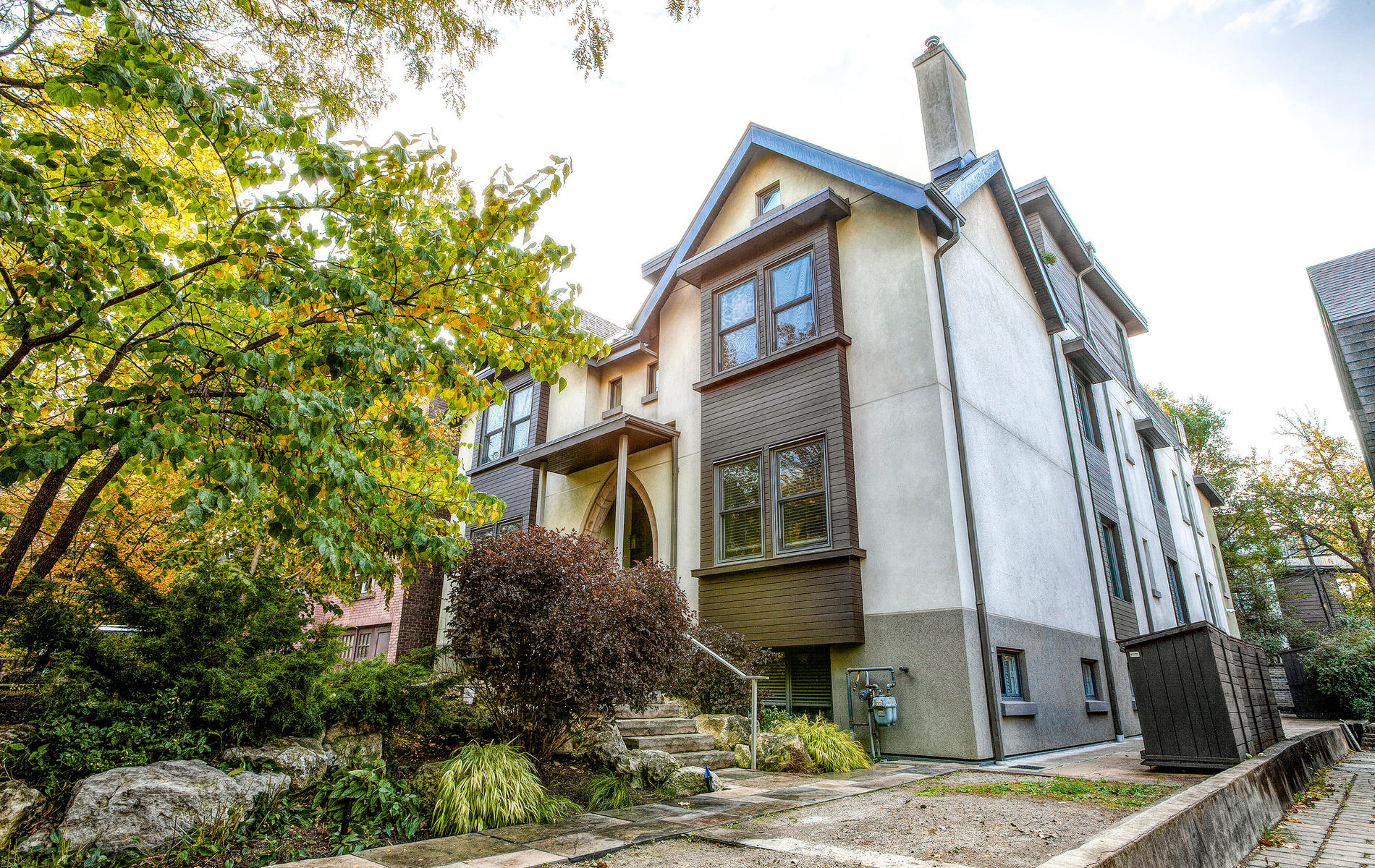
Green Roof
One of the home’s more fascinating features is its “green” roof, which boasts such benefits as increasing insulation (which will lower heating and cooling costs), decreasing rainwater runoff, diverting water to the trees in the garden, and providing forage for native butterflies and bees.
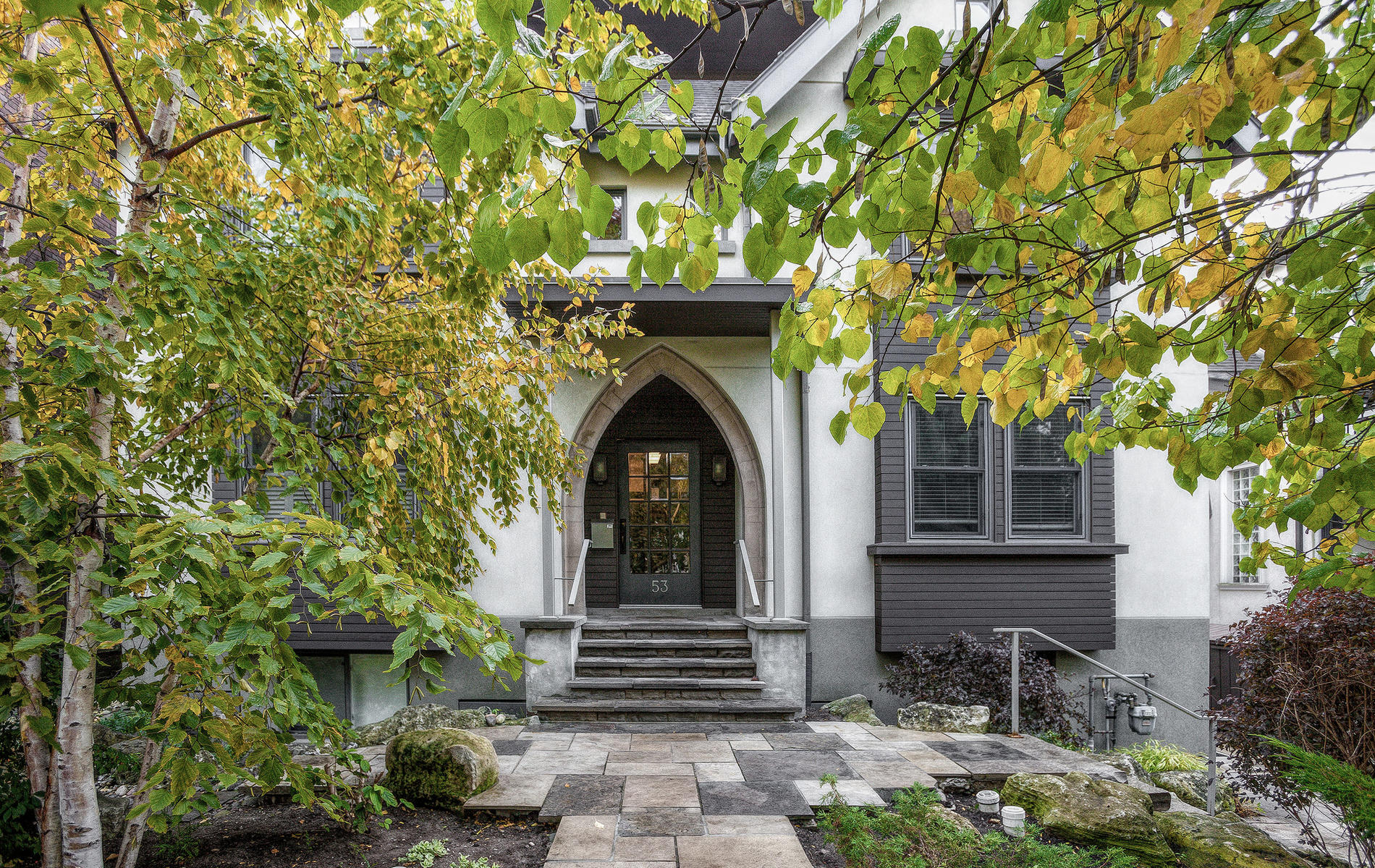
Prime Location
This unique home is one of only four boutique condos located within a converted heritage mansion. Steps from High Park, the condo is conveniently situated near bike paths, public transit and all the shopping and restaurant options of Roncesvalles Village, providing “the perfect blend of environmental living in an urban environment.”
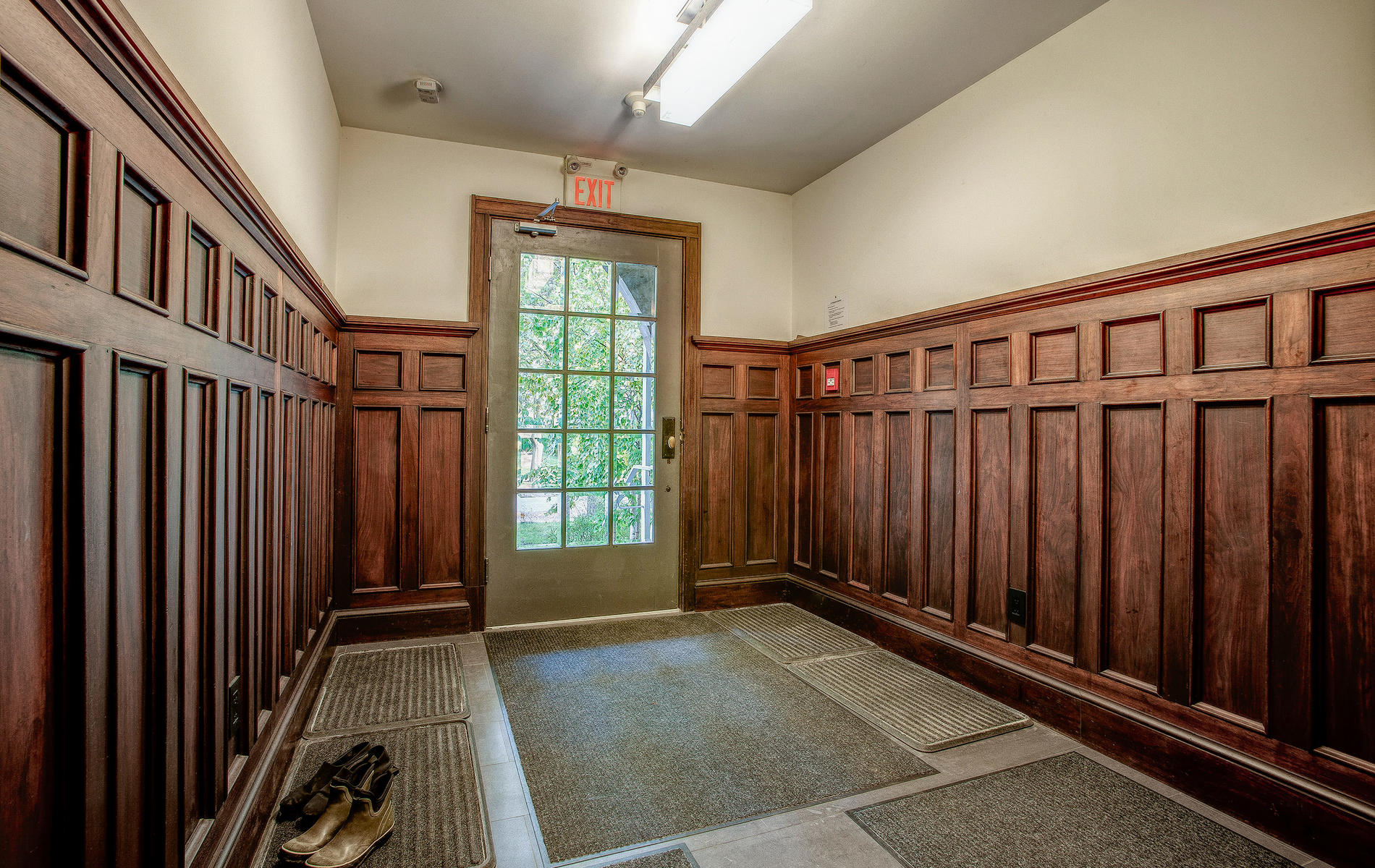
Entrance
The main entrance features walnut panelling, offering a warm feeling of classic heritage charm when you first walk in.
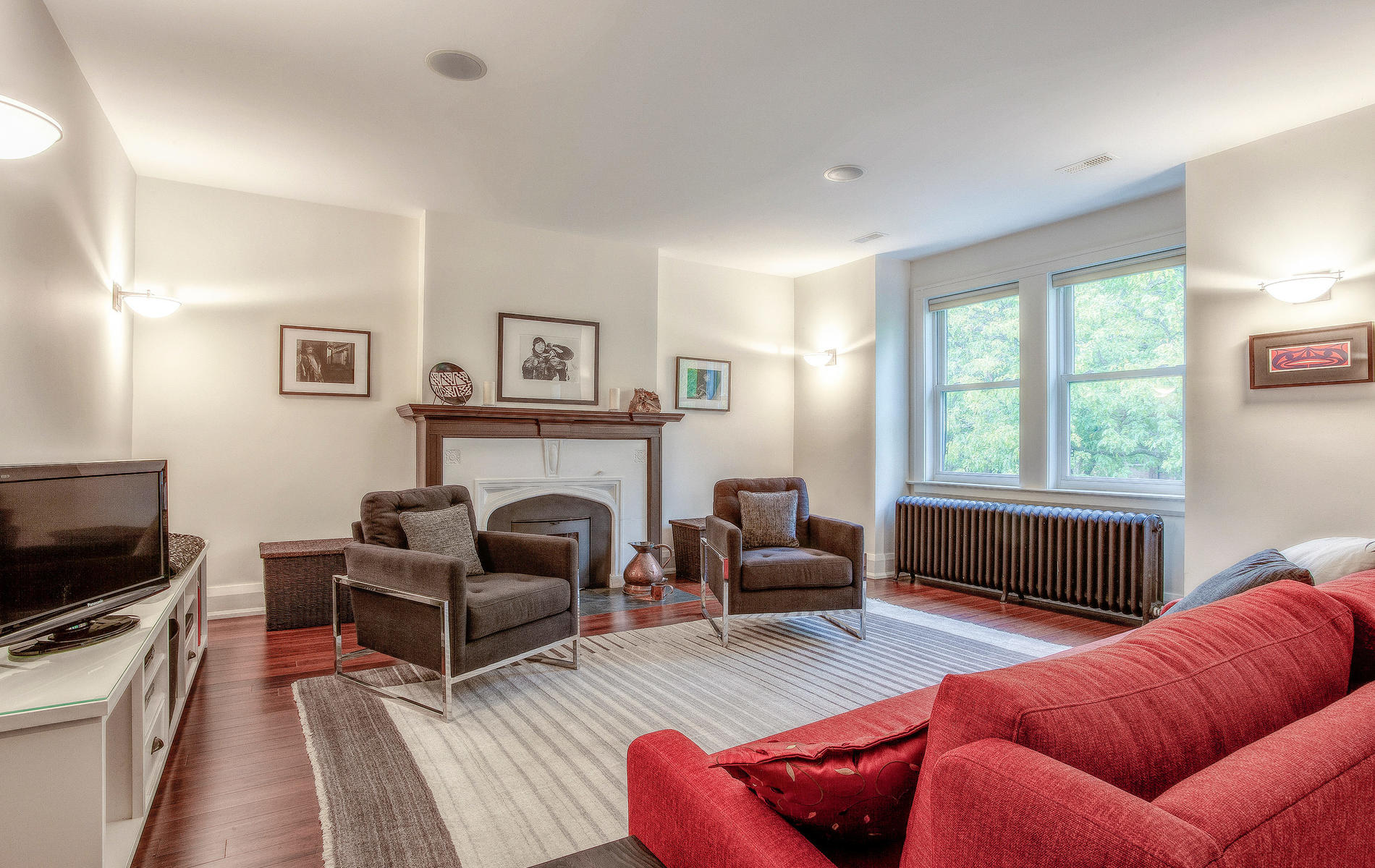
Generous Living Space
Boasting 3 bedrooms and 2 baths, the “generous living space and stylish finishes” provide the “perfect setting for relaxing and entertaining.”
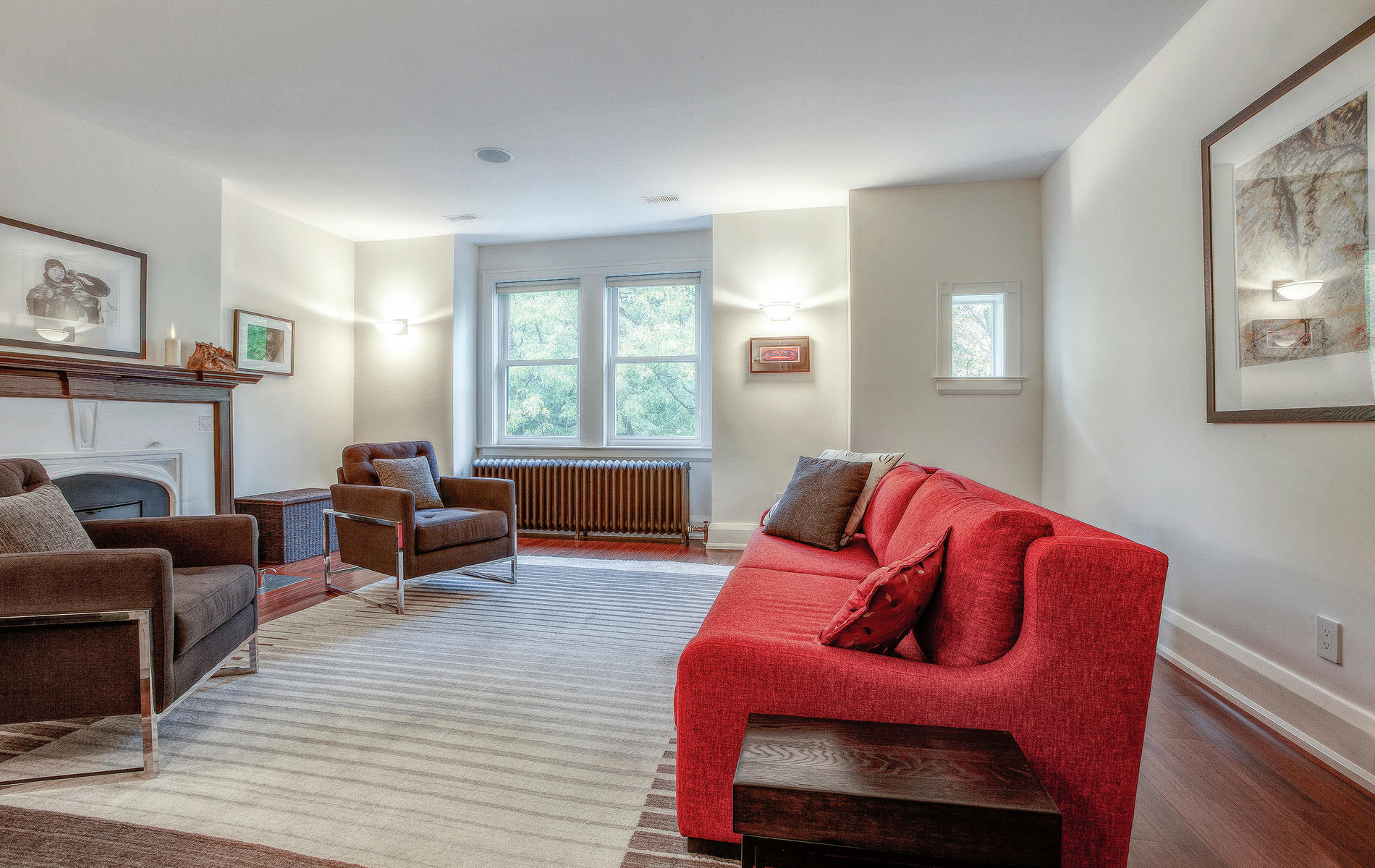
Professionally Designed
Within the “professionally designed” interior, “every detail has been carefully selected and quality crafted with beauty and sustainability in mind.”
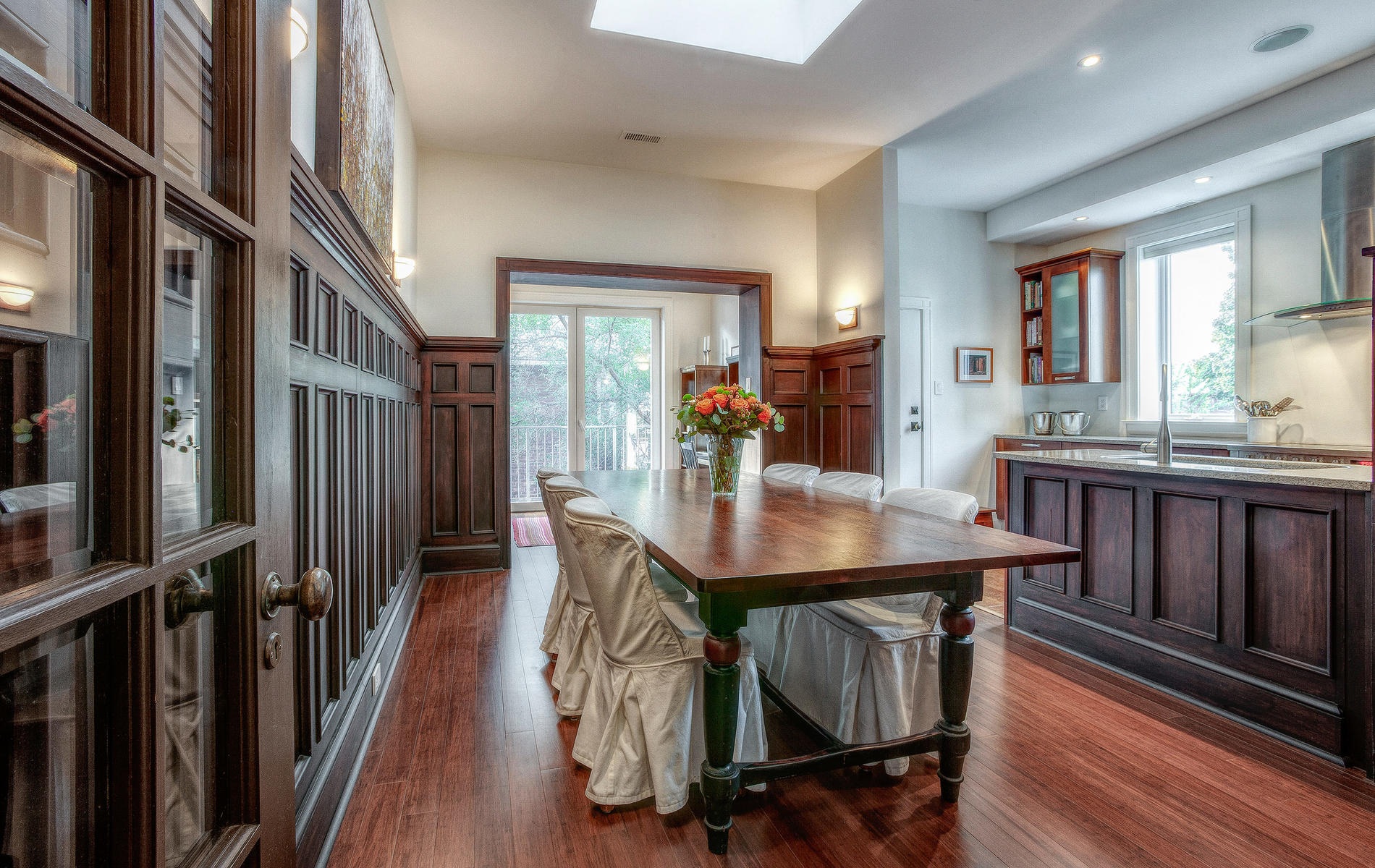
Expansive Dining Area
The expansive dining area boasts walnut wainscoting, clerestory windows and French doors opening to the rear balcony, which features its own natural gas barbecue hookup.
Take a look at a beautifully maintained mid-century beauty in St. Catharines, which seamlessly blends modern updates.
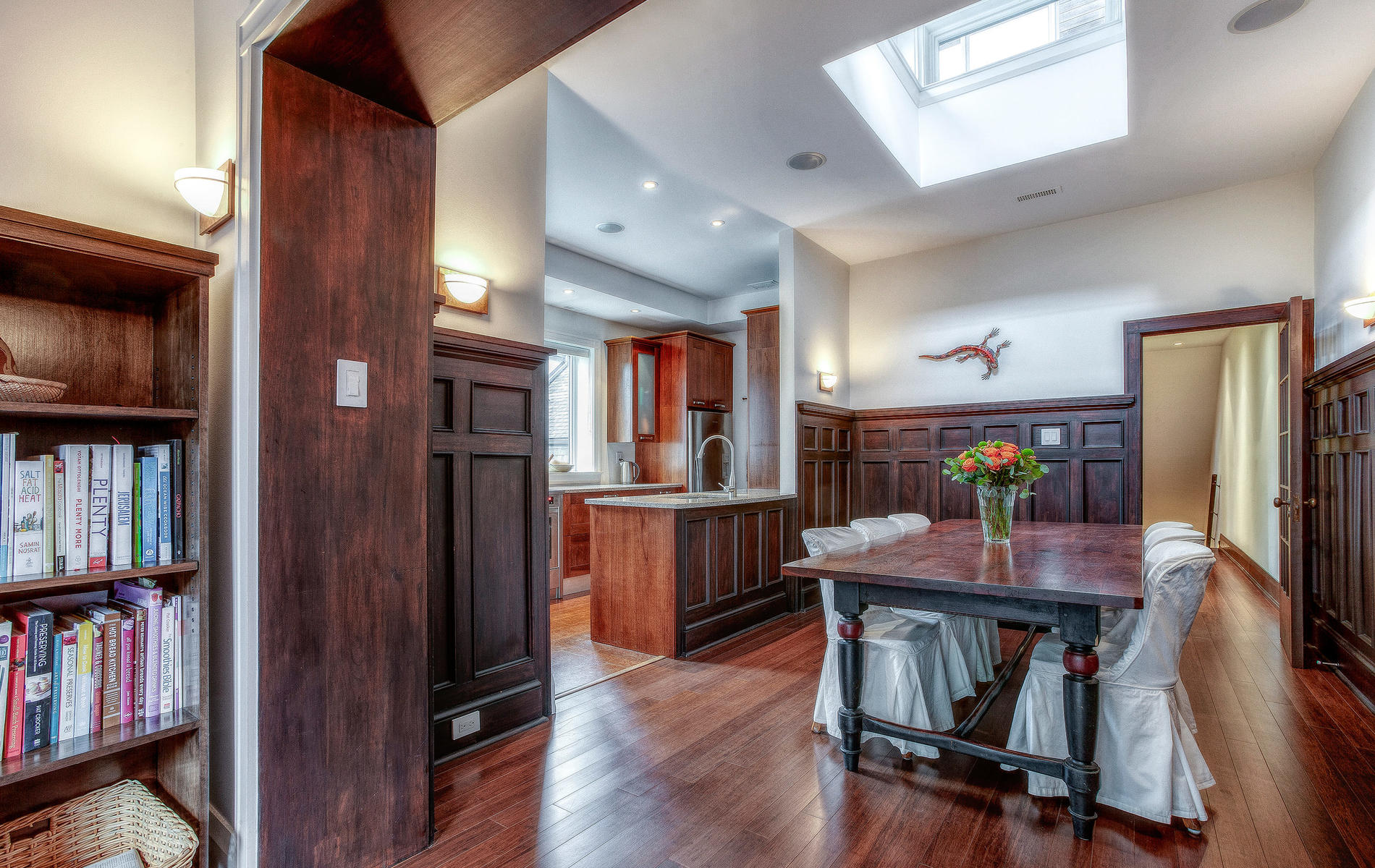
Open Concept
The dining room opens to the kitchen, with a large skylight above flooding the area with natural light.
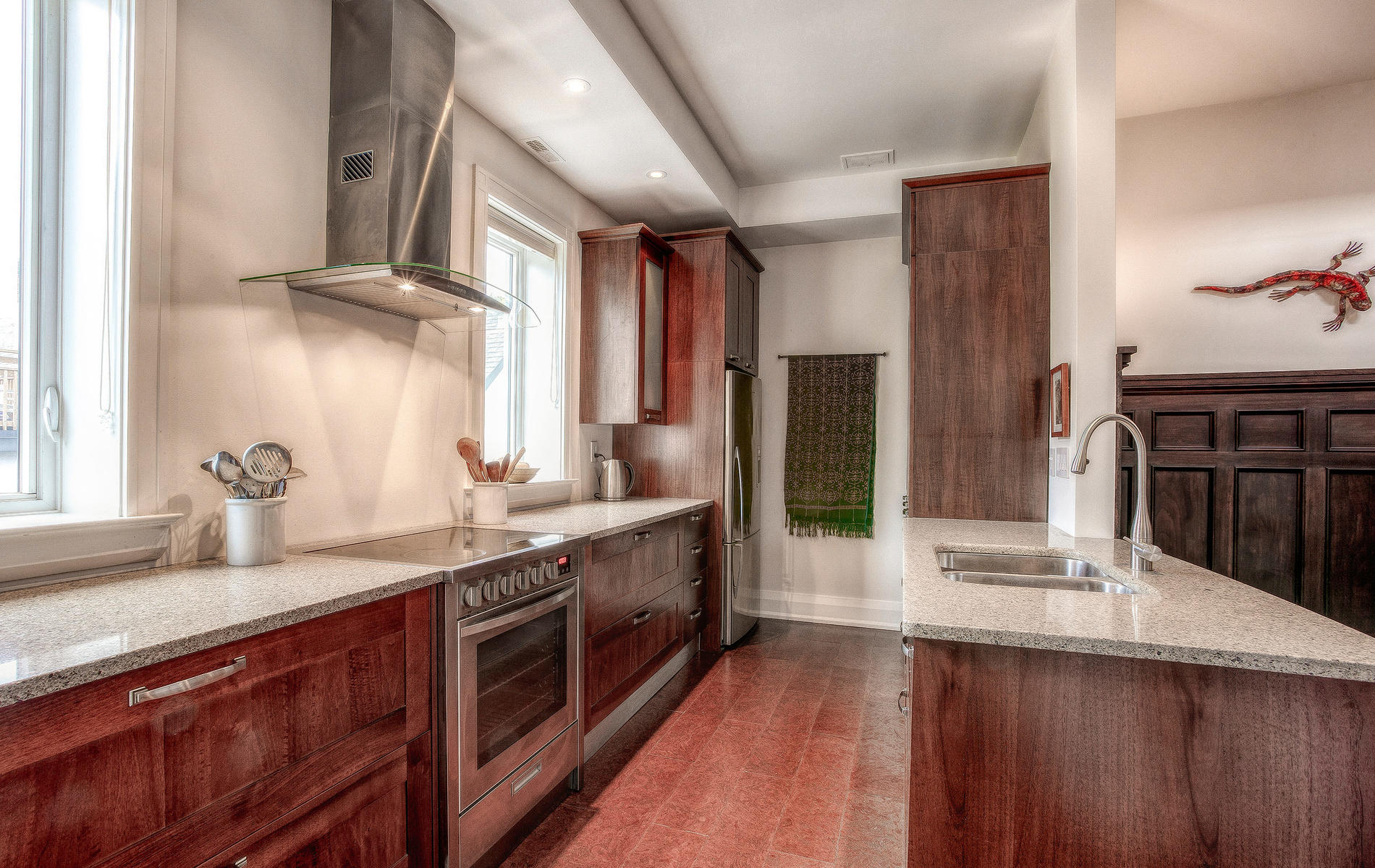
Gourmet Kitchen
The gourmet kitchen features Ceasarstone counters, custom Scavolini cabinets and stainless steel appliances.
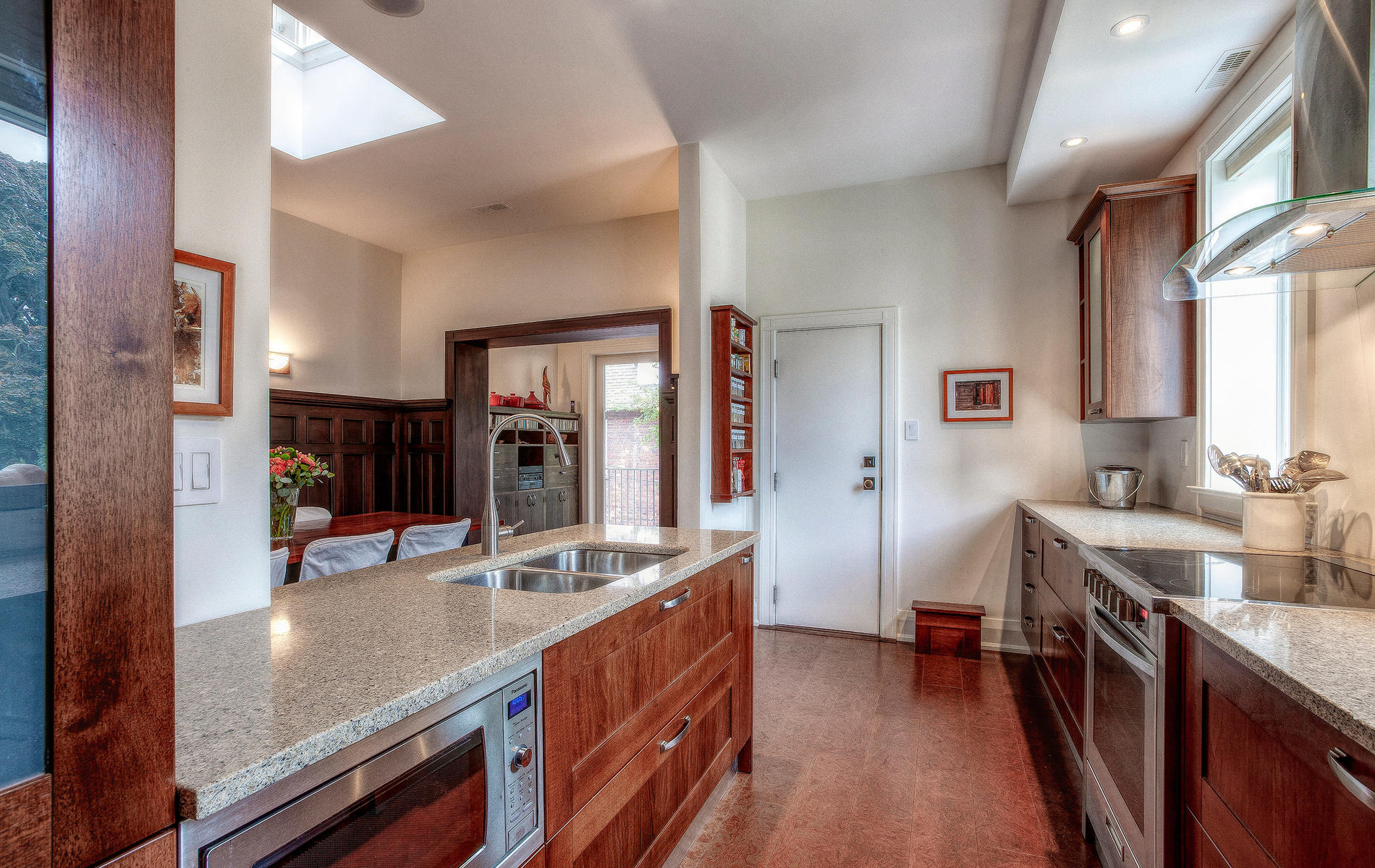
Come to Cook
“The well-appointed gourmet kitchen will inspire your inner chef,” notes the listing.
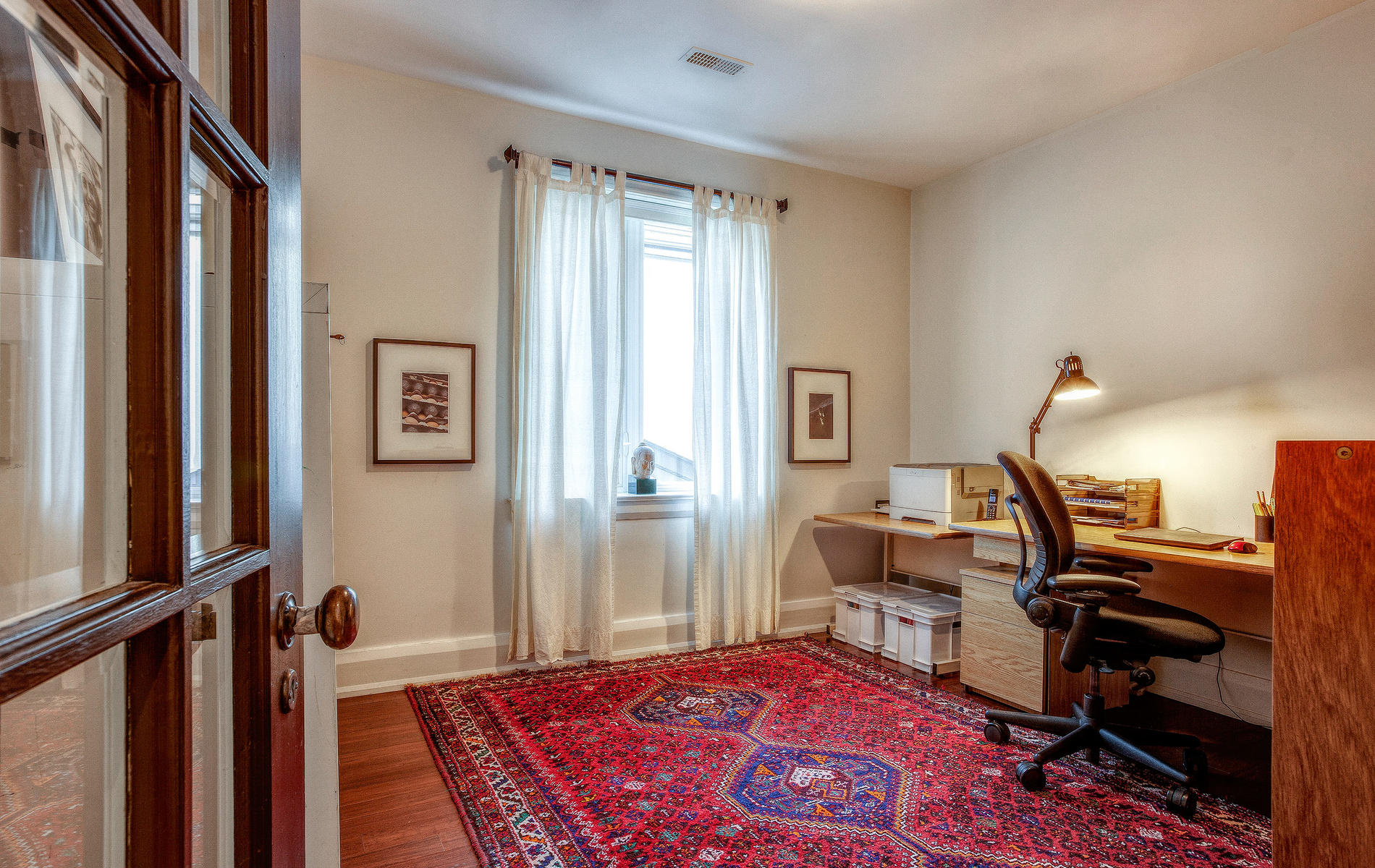
Home Office
This office/den features a large window and hardwood floors.
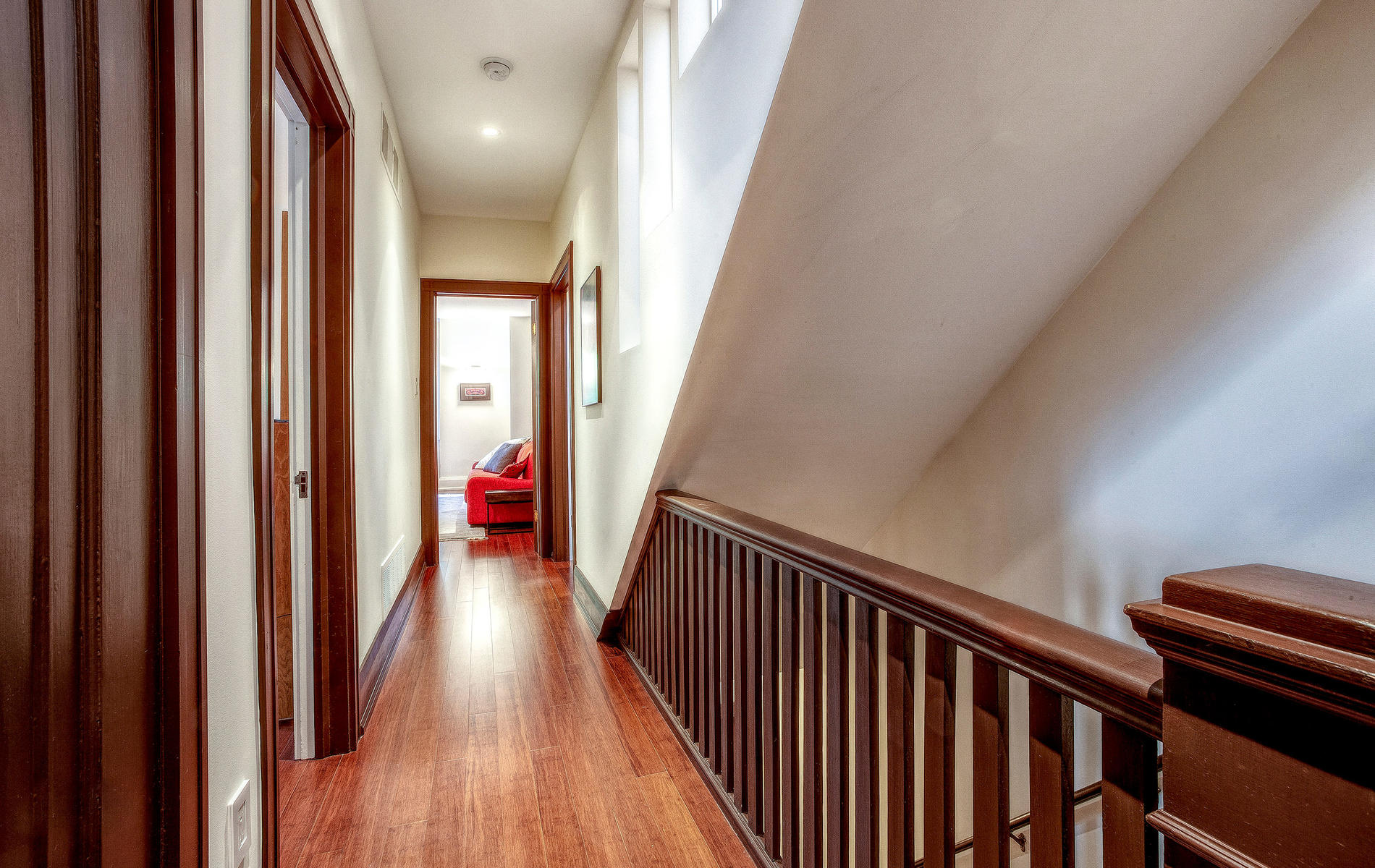
Maple Flooring
Locally harvested maple flooring and renewable bamboo are utilized throughout.
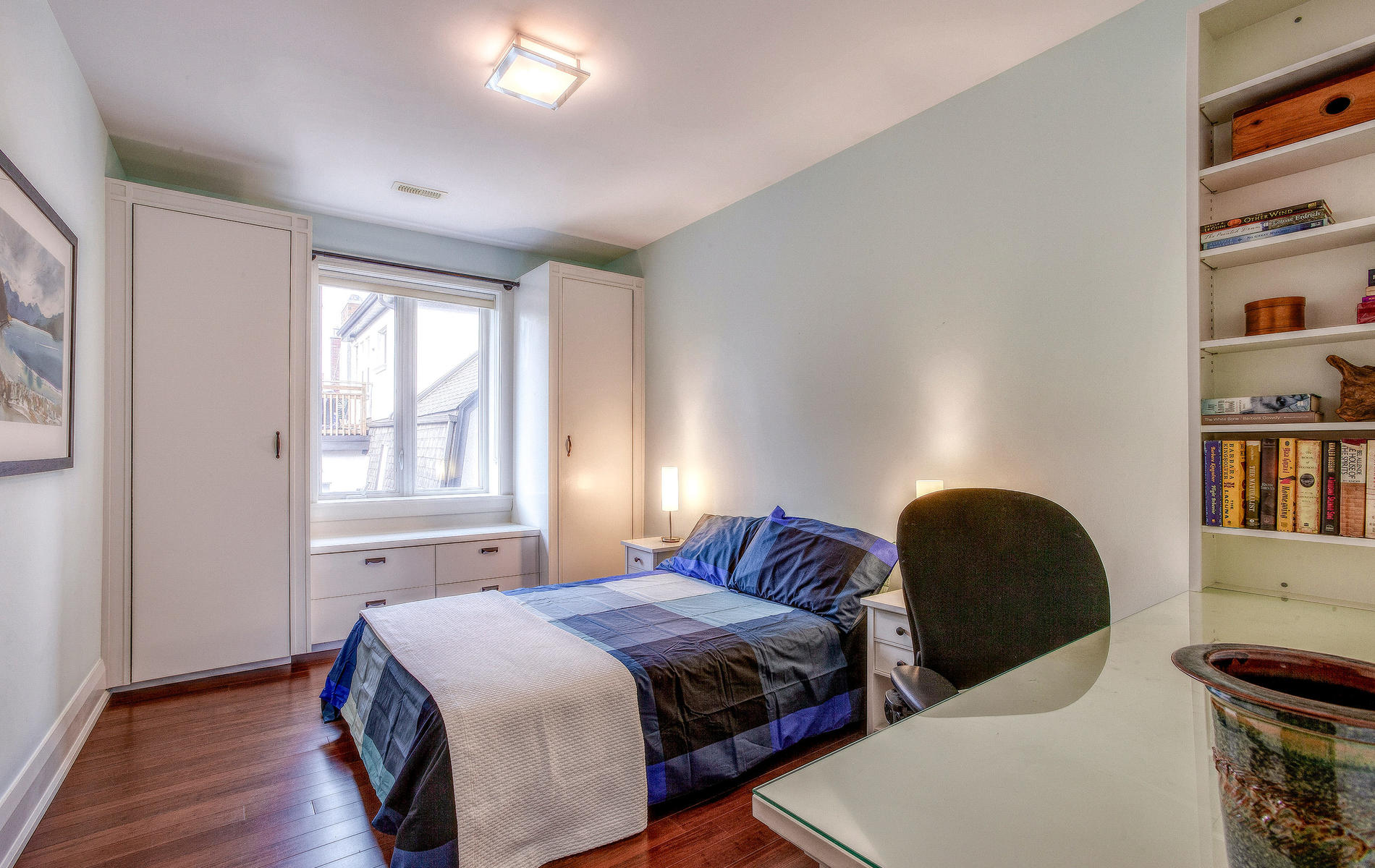
Bedroom Built-ins
This bedroom boasts the convenience of a built-in dresser and cabinets.
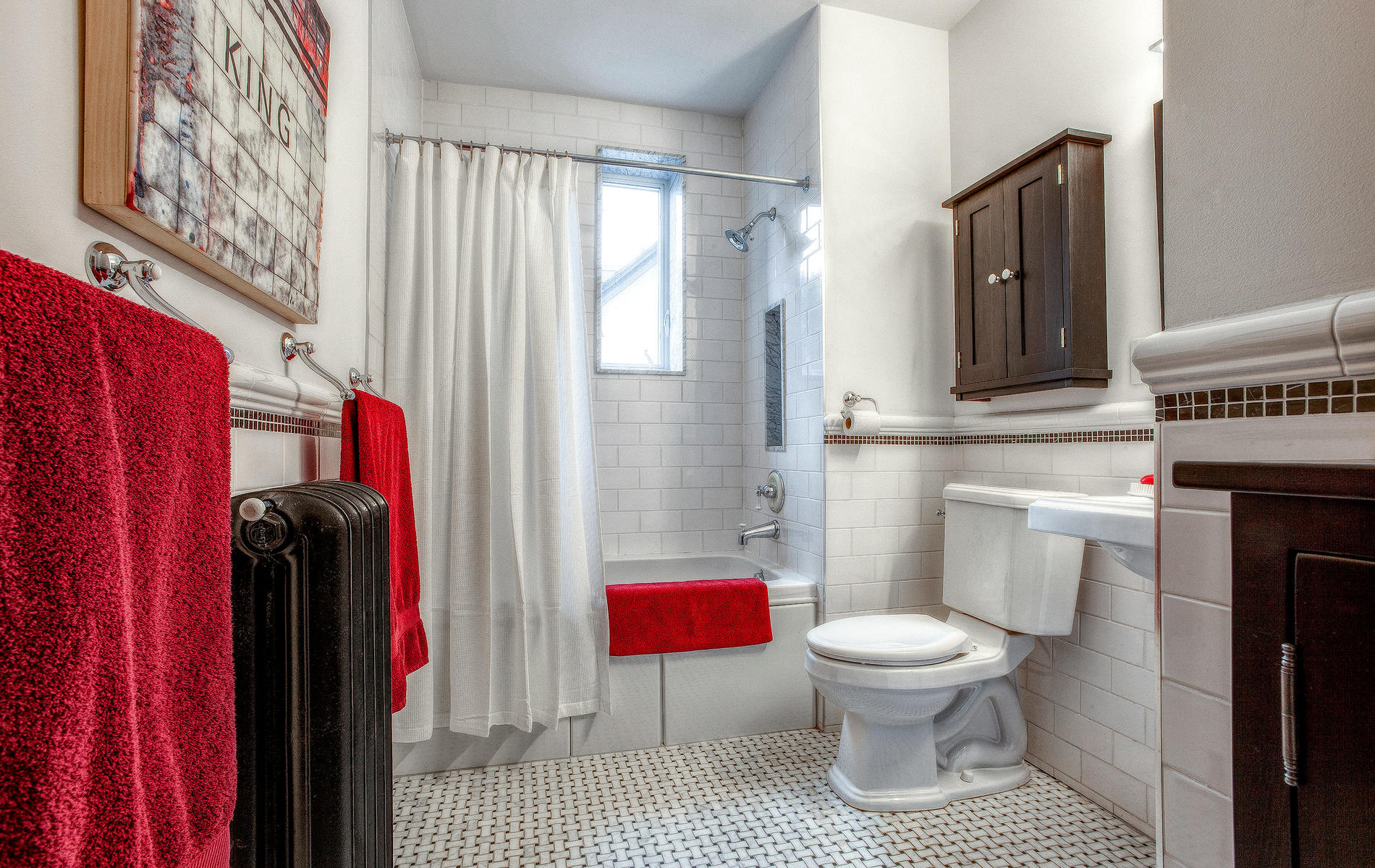
Bathrooms
One of the home’s 2 bathrooms, this one has maintained its heritage charm.
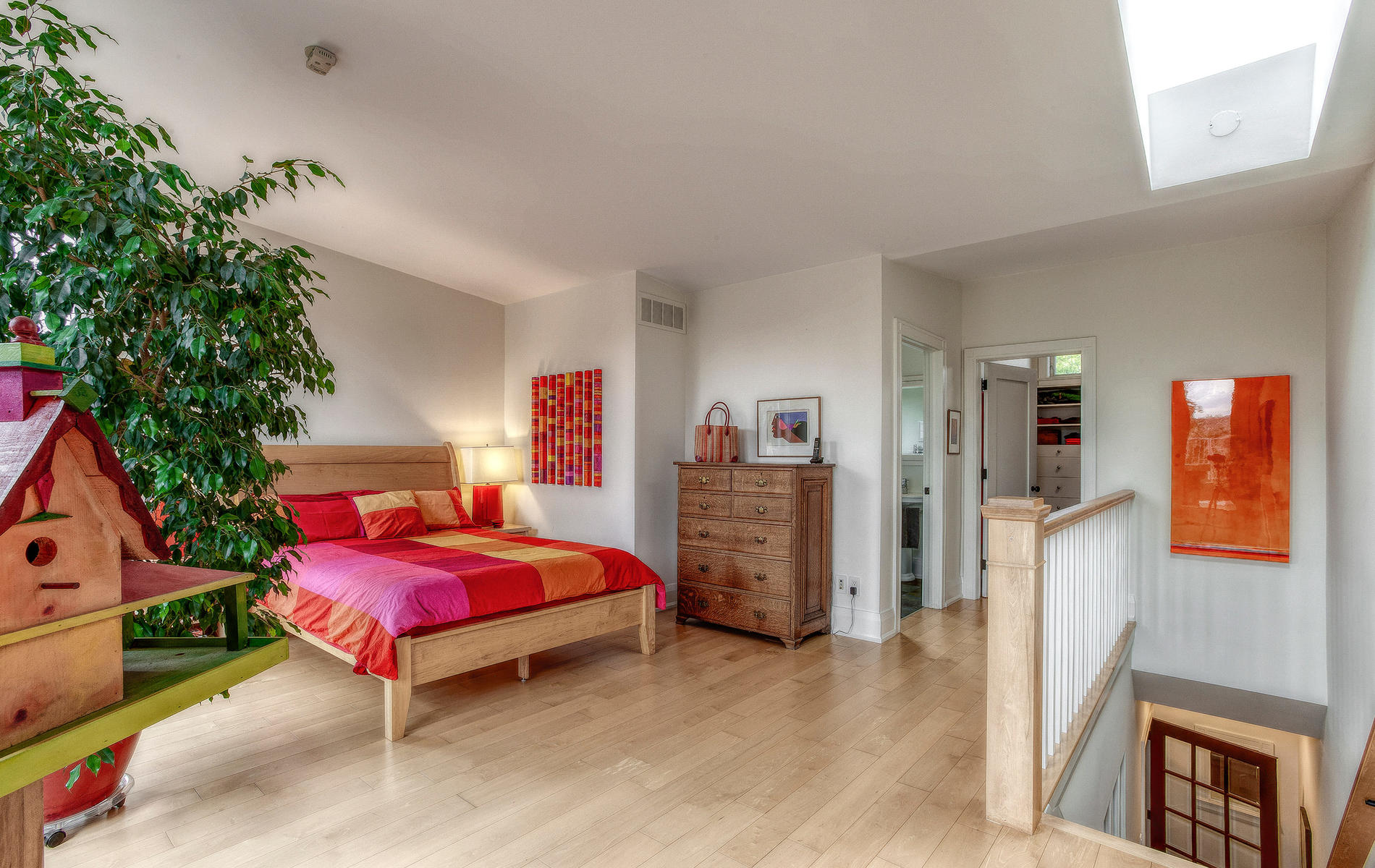
Master Bedroom
The spacious master bedroom is light and airy, with a warm, open feel.
Take a look at this $3.6M Toronto condo, nestled within a Victorian mansion.
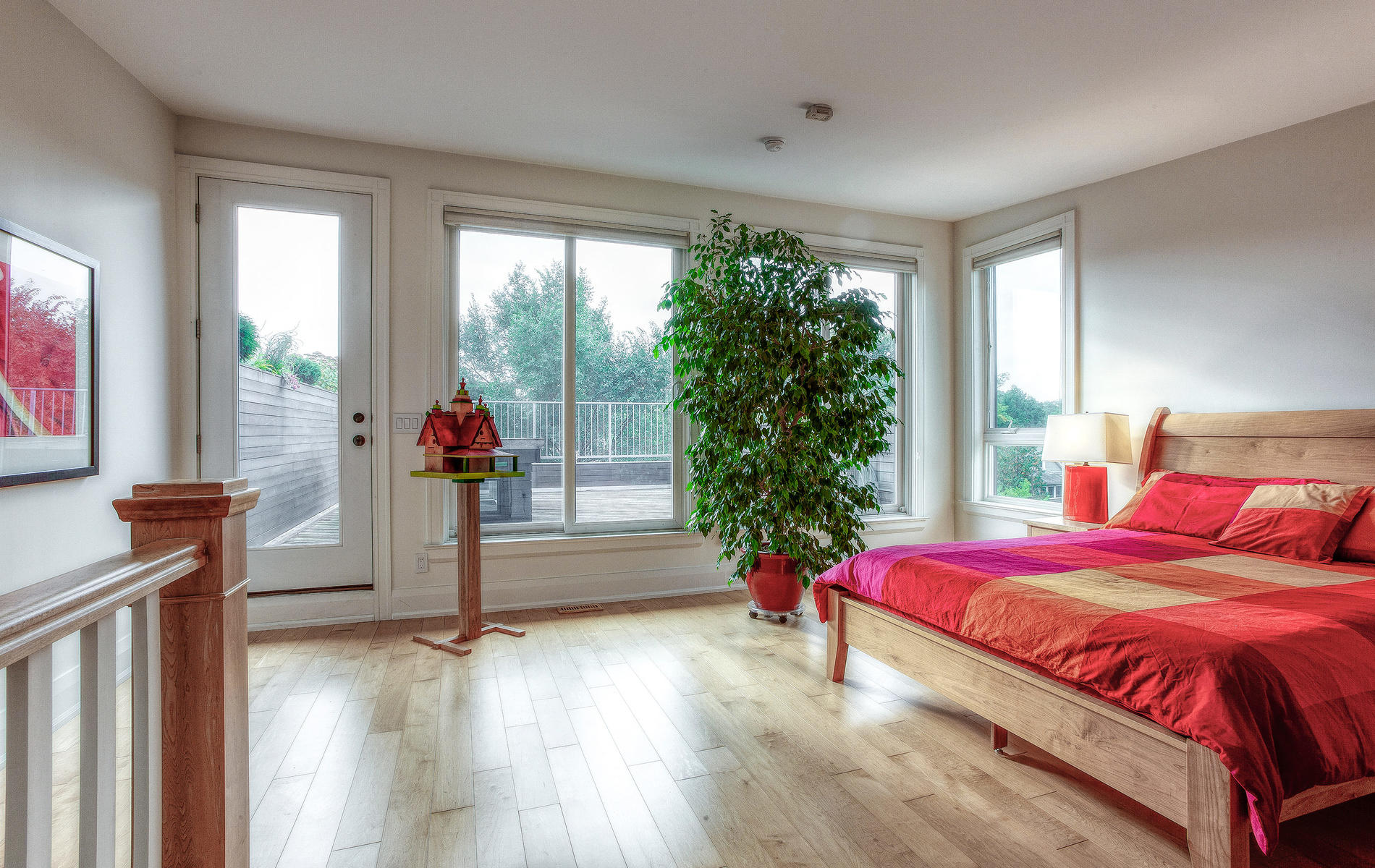
Open to the Outdoors
The spacious master bedroom opens to the expansive rooftop terrace.
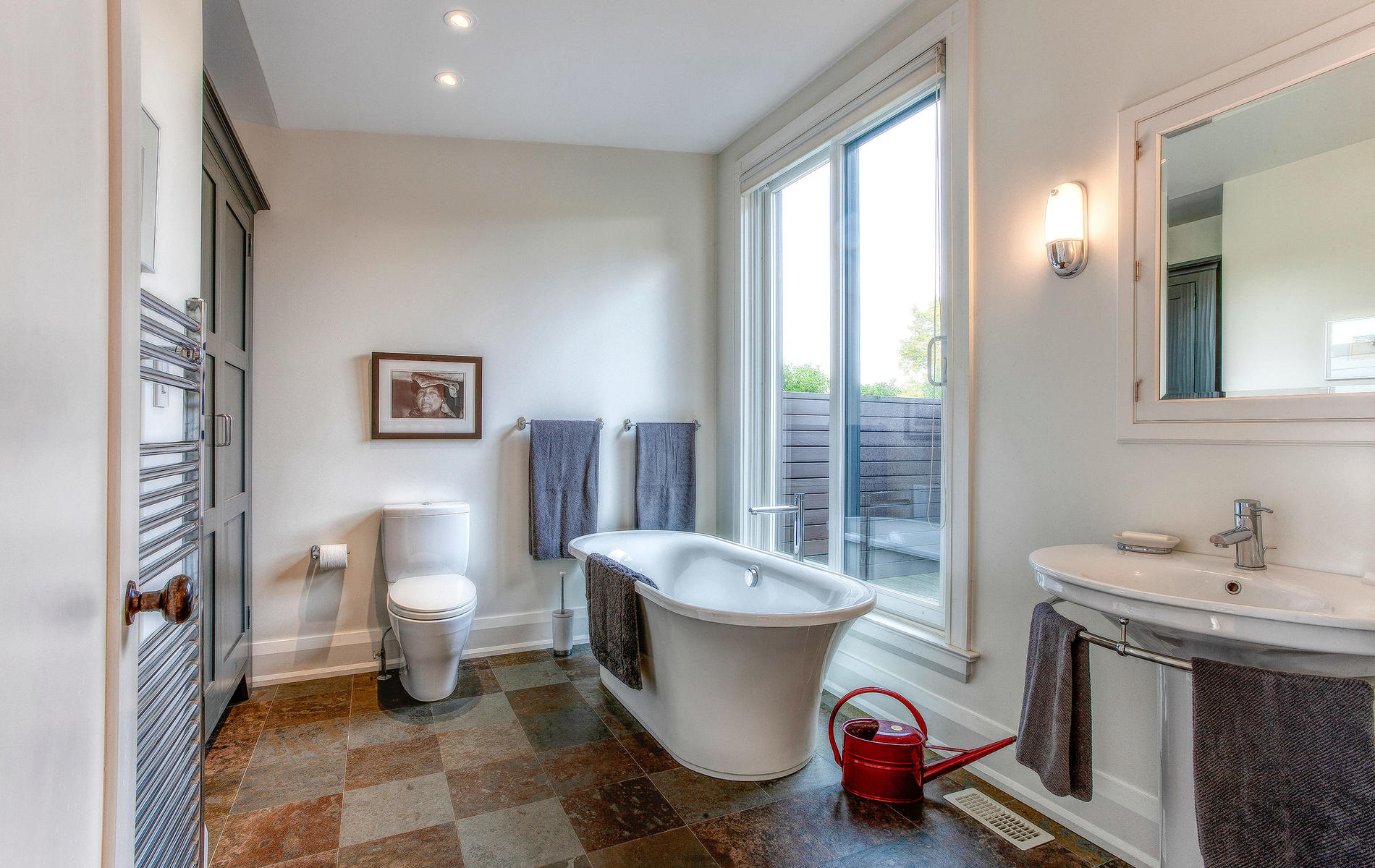
Master Bath
Numerous windows throughout allow plenty of natural light to flow through the home, which is certainly the case in the master bathroom, which features a stone-tiled floor and freestanding soaker tub.
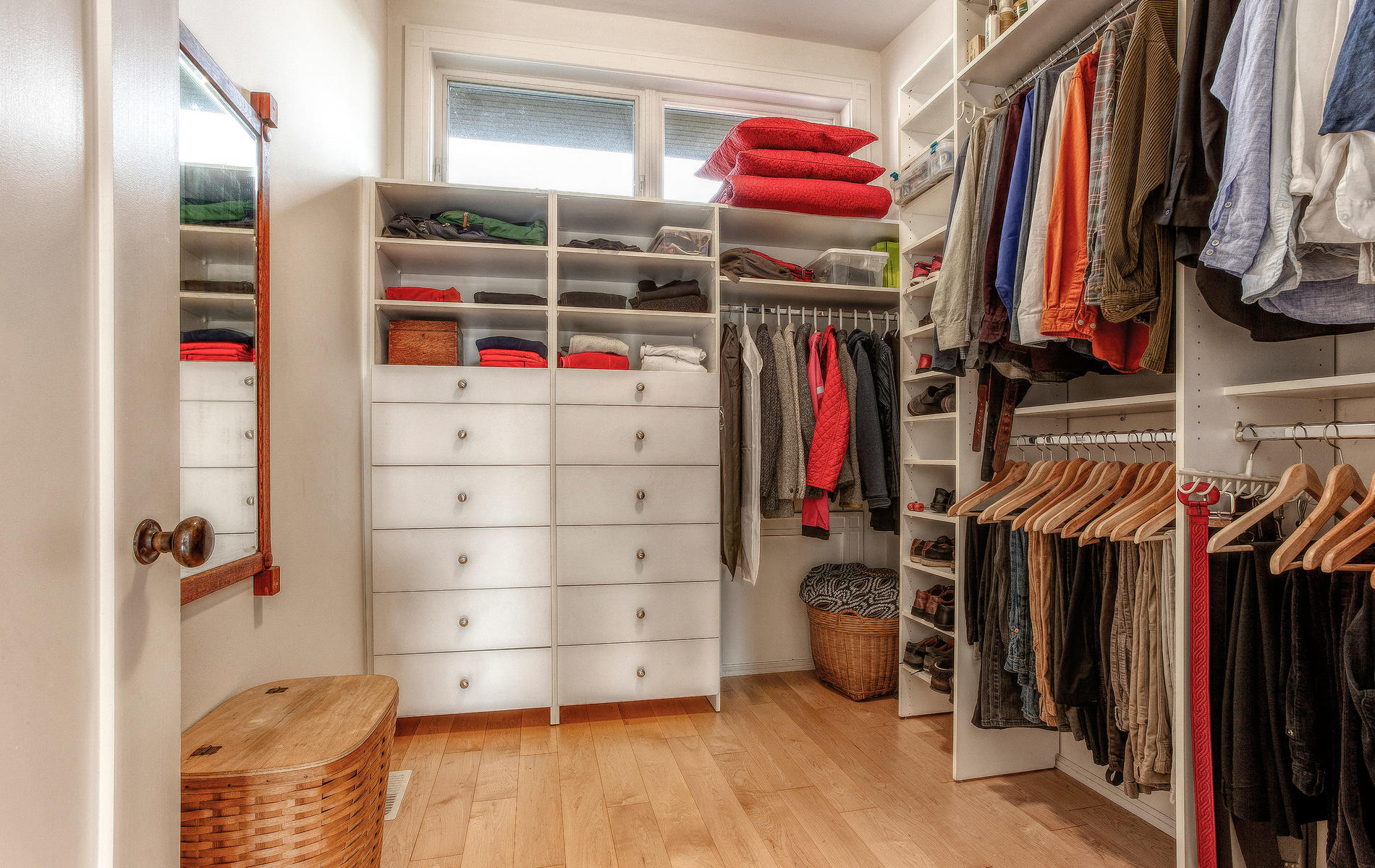
Walk-in Closet
The expansive walk-in closet features plenty of clothing storage, artfully designed for maximum functionality.
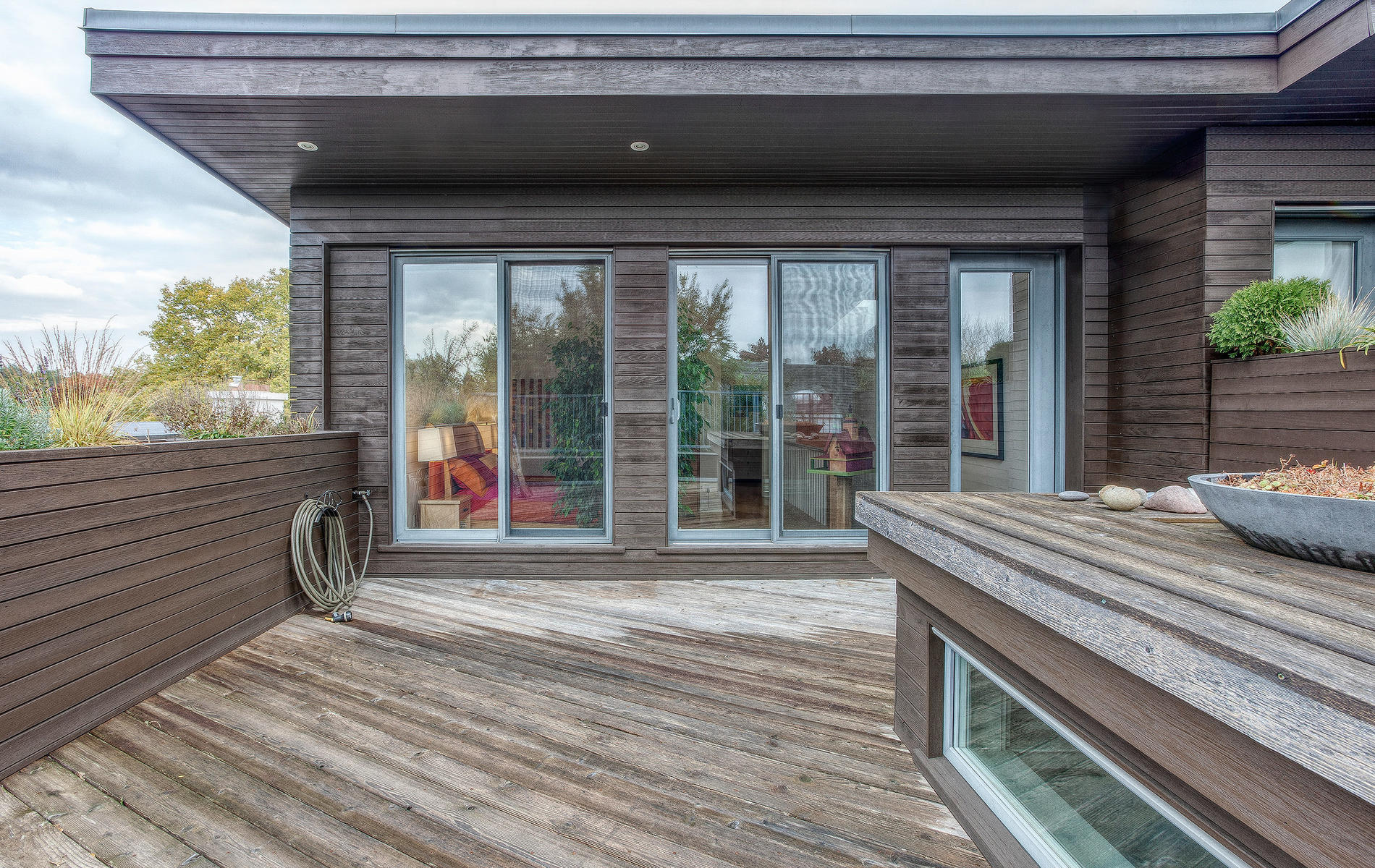
Rooftop Terrace
In addition to this large rooftop terrace, the condo also features a wood-burning fireplace, shared back yard, personal storage shed (large enough to fit 2-plus adult bicycles), a storage locker and cold storage room. In addition, the shared laundry room includes high-efficiency Miele washer/dryers and heated floors.
For another unique home, check out a 700-square-foot condo that sold for $100K over asking – when you see the photos you’ll understand why.
HGTV your inbox.
By clicking "SIGN UP” you agree to receive emails from HGTV and accept Corus' Terms of Use and Corus' Privacy Policy.




