Who hasn’t been inspired to drop everything and move to a farmhouse after a single weekend getaway in the country? Well, this couple actually did it. Meet Nancy and Frank, restaurateurs who fell in love with Prince Edward County, and now run The Wilfrid, a chic retreat in a converted farmhouse from the 1840s, complete with chickens and a classic barrel sauna!
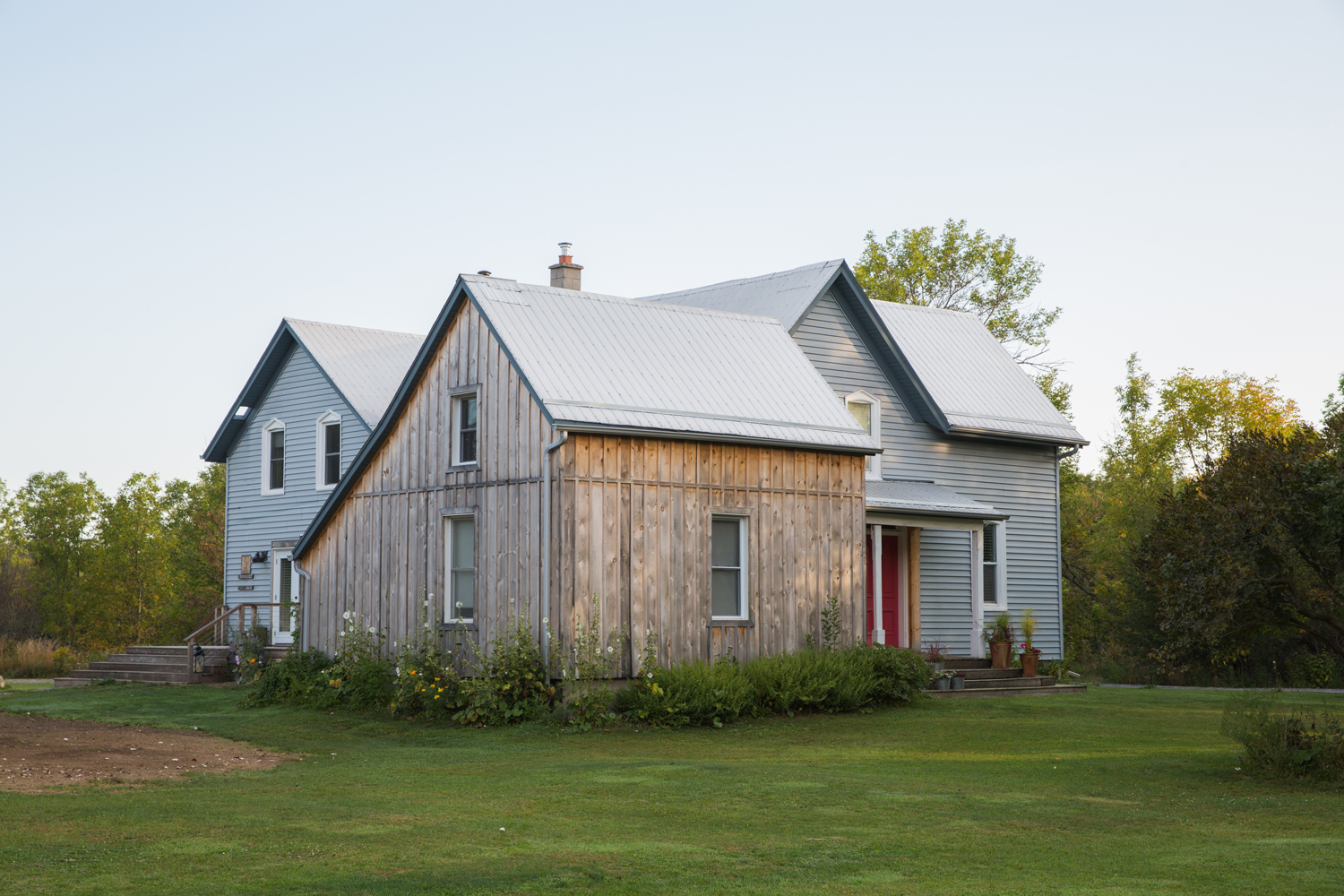
Welcome to the County
Some people hem and haw for years before making life-changing decisions, but not Nancy Pavan and Frank Ellefsen. On their first trip to Prince Edward County in 2014, the couple spent three days at a charming B&B in Bloomfield, Ontario, “getting lost on country roads and looking up listings when driving past century homes” – just out of curiosity, says Nancy. By the time they returned home to Montreal, where Frank was a chef and Nancy was the art director of ELLE Quebec, they were “seriously house-hunting, with the idea of opening up an accommodation,” she says.
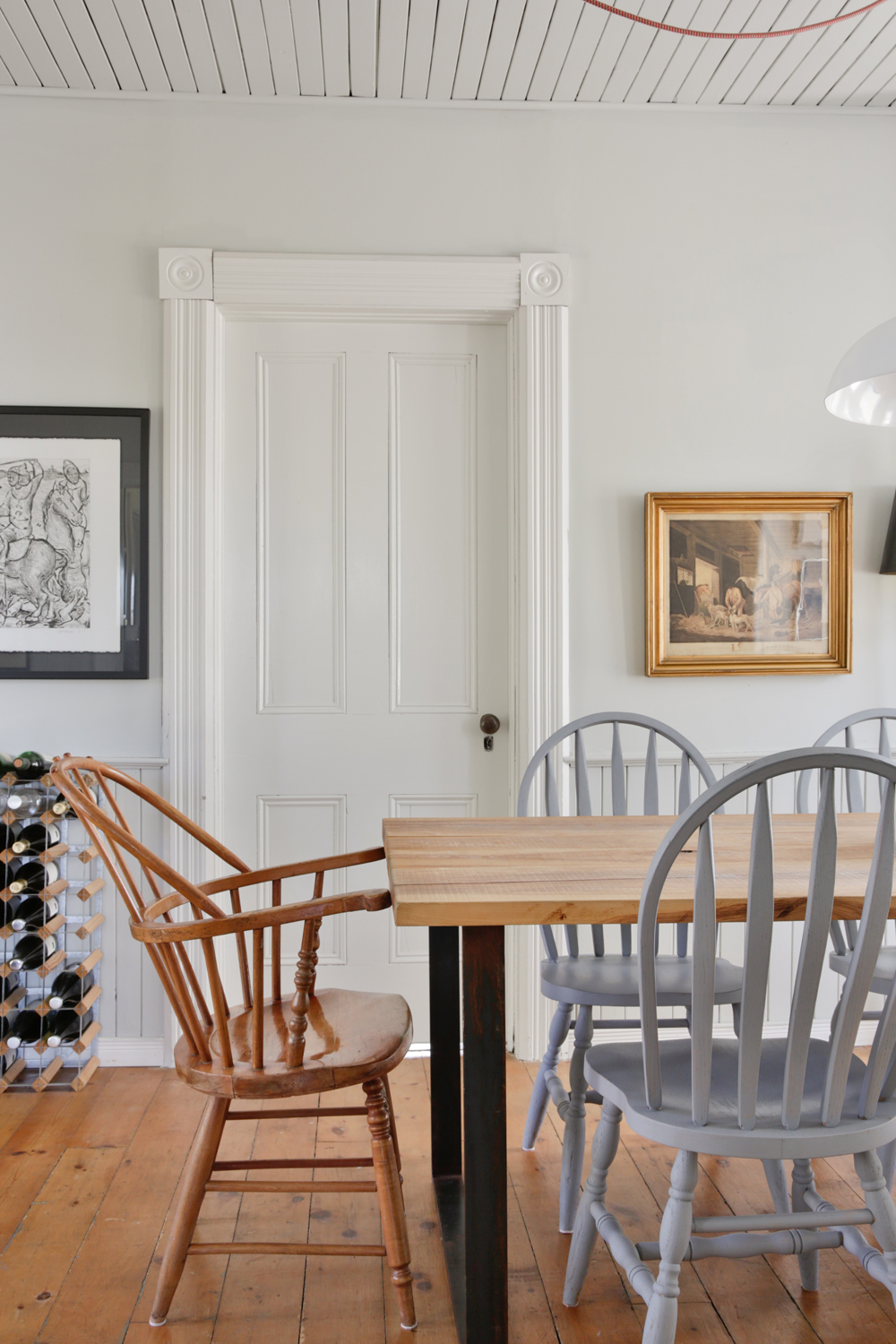
Hunt Club
Soon Nancy and Frank were spending every other weekend driving to PEC to view properties, and when they came across a 2,950-square-foot farmhouse built in the late 1840s and owned by the same family ever since – passed down from grandfather to grandson for generations – they knew they’d found The One. “We made an offer the following day and put our condo up for sale in Montreal,” says Nancy. “Six months later we were in the County, ready to start renovations on what would become The Wilfrid.”
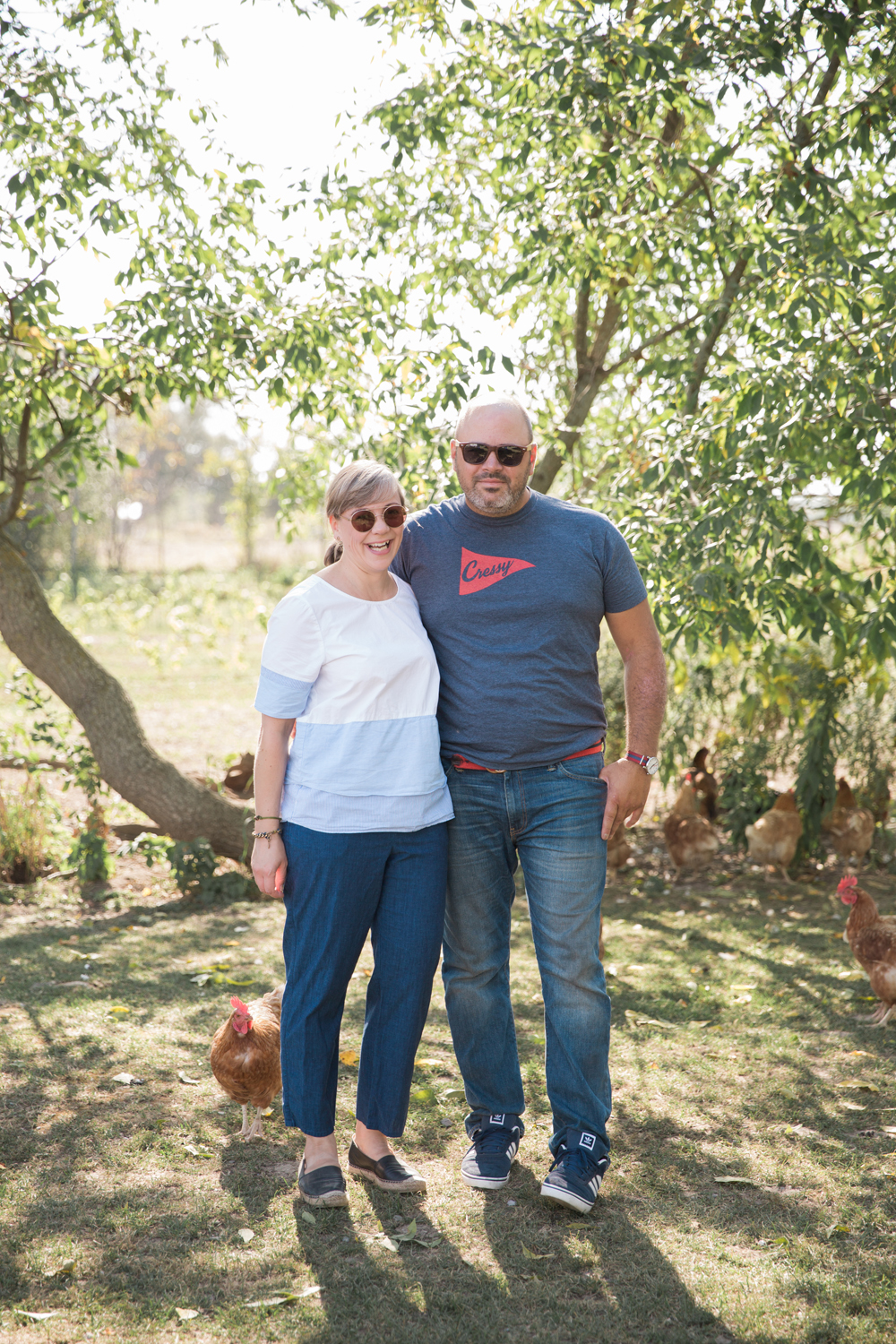
Restoration Hardship
The restoration took nine months and was a full-time job, says Nancy, who was then still working five days a week in Montreal. Frank lived in the house throughout the entire process. “At one point, he was sleeping on a mattress on the floor in a room that was covered in plaster dust and had floor boards torn up,” says Nancy. After renovating and insulating what is now their living space (a section of the house that’s separate from The Wilfrid), the couple was ready to tackle the kitchen.
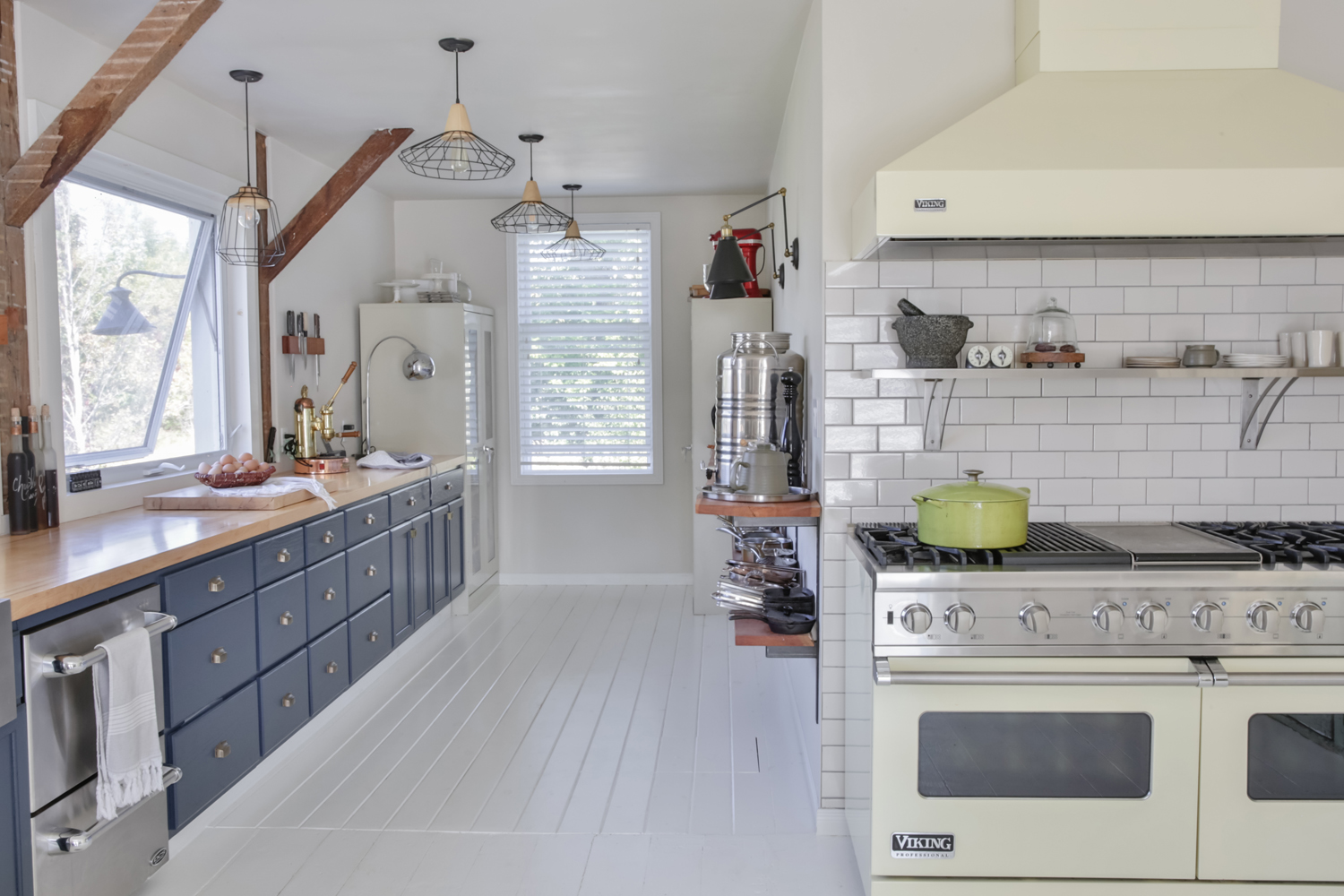
Mellow Yellow
“Frank is a chef and we both love to cook,” says Nancy. As the former owners of Cafe Ellefsen, a beloved and now-shuttered Montreal restaurant, it’s no surprise that the couple likes to spend most of their time in the kitchen. “We purchased the 60-inch Viking stove and I designed a kitchen around it,” says Nancy. “It is a buttery yellow, the same colour as the old summer kitchen cabinet we brought into the space.”
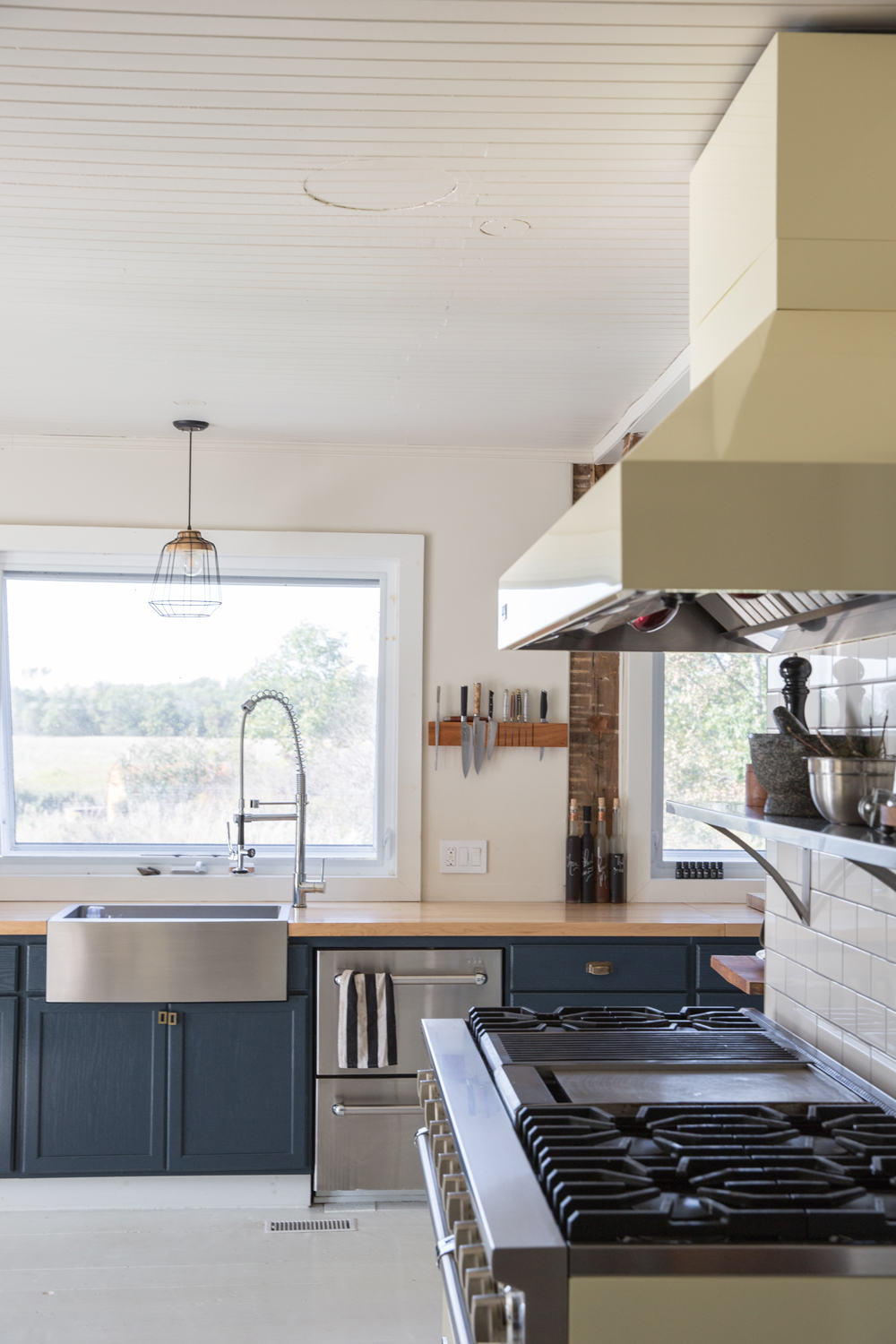
Kitchen Confidential
“I wanted a lot of work surface and no upper cabinets to maximize the view and bring in as much light as possible,” says Nancy. Her inspiration for the countertops came in the form of a reno by Sarah Richardson. “They’re woodshop work surfaces and come in 10-foot lengths. We had to cut them down width-wise to fit,” she says.
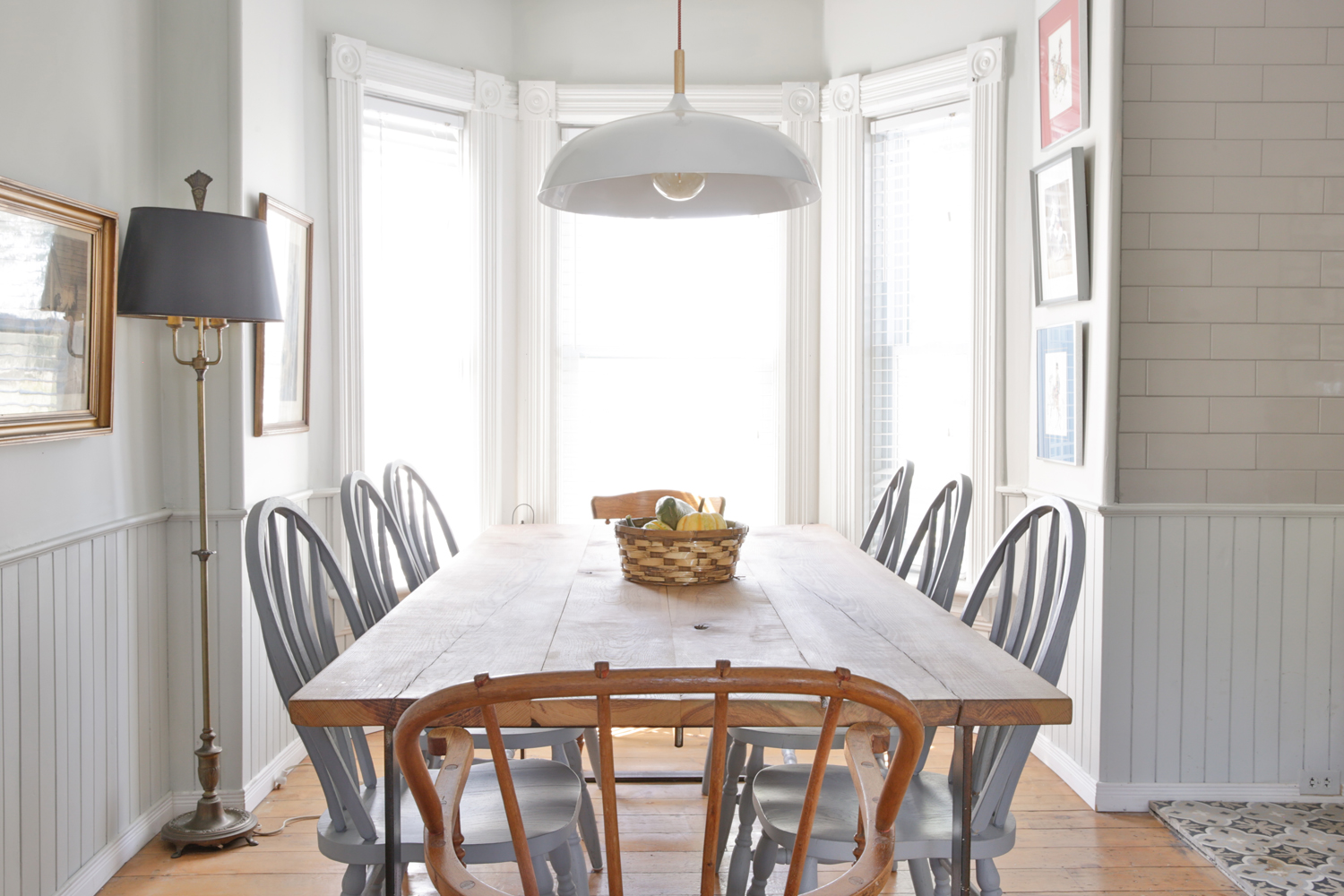
Numbers Game
The biggest challenge the couple faced while designing The Wilfrid was the sheer quantity of furniture and light fixtures needed to furnish the space – particularly since their last home was an 860-square-foot Montreal condo.
Looking to create a mix of “heirlooms and curated finds, that feeling of furniture and décor that is accumulated through time,” Nancy hit estate auctions, garage sales and antique shops in the County to source pieces for the farmhouse, including the mismatched dining room chairs and the framed equestrian-themed paintings on the walls. Frank built the dining room tabletop from white oak planks; it rests on a metal base Nancy designed for their old condo.
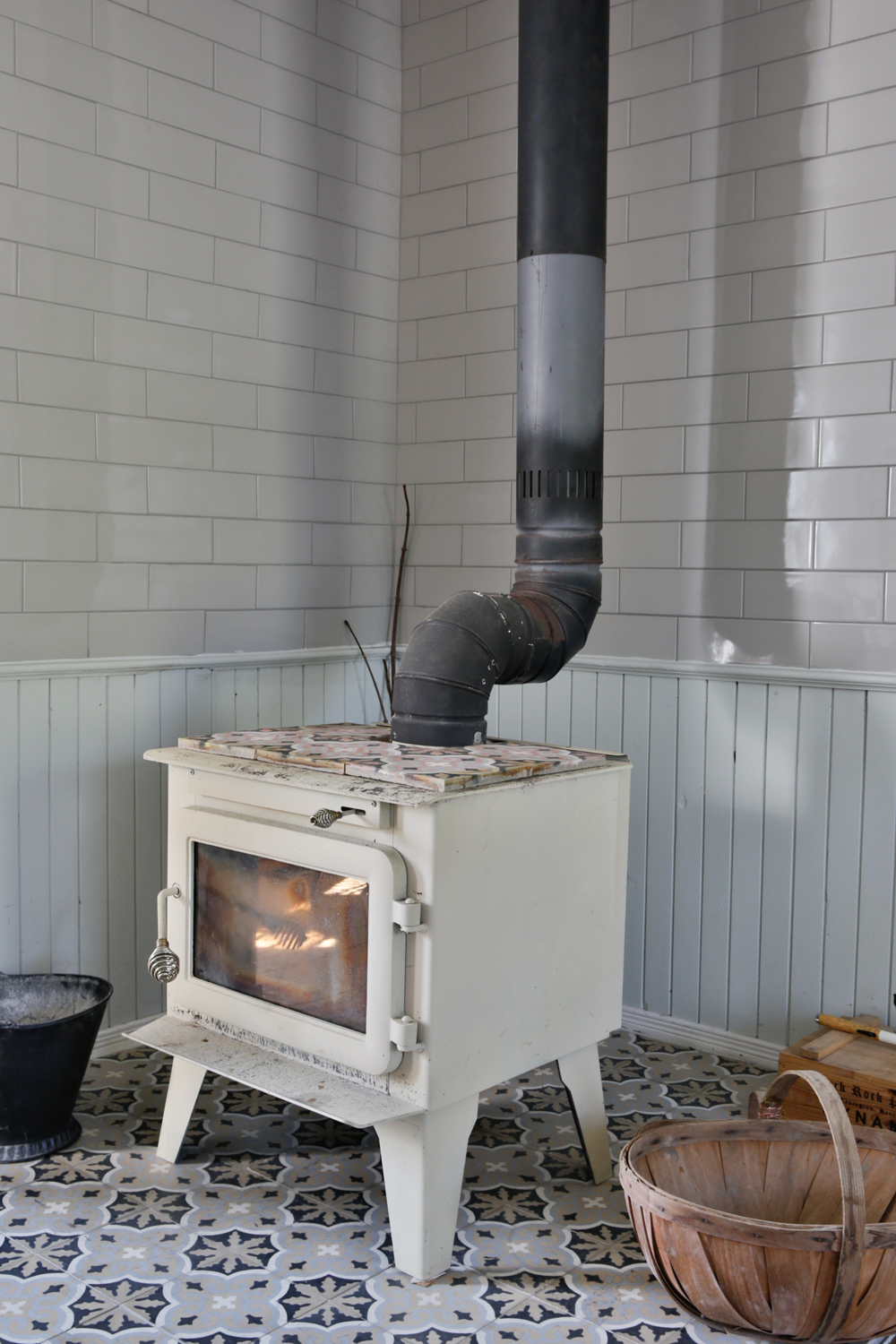
Hot Stuff
“I had the old black wood stove moved from the kitchen to the dining room and refinished in a mat cream paint,” says Nancy. The hand-painted Moroccan cement tiles under the stove were from Ramacieri Soligo, an upscale tile and plumbing store in Montreal. “We installed the grey subway tiles ourselves behind the stove to encase that space and add some reflective surface,” she says.
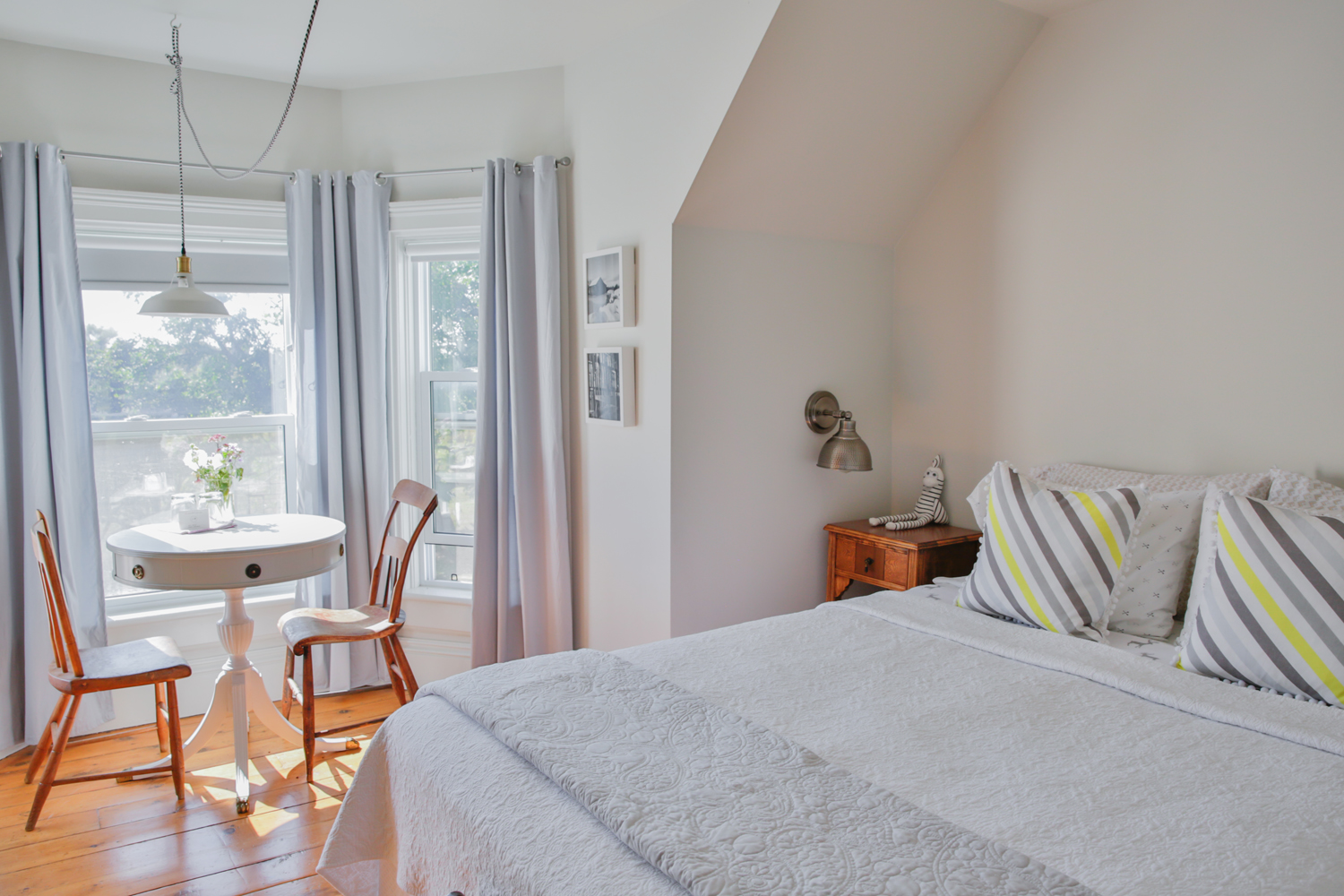
Playing Favourites
Guests can choose from three rooms: The White, The Green or The Two-Bedroom Suite. “The White Room is actually one of my favourites,” says Nancy. “I love the bay window with the drum table I painted a glossy light grey (Behr Weathered Moss), and the two chicken coop chairs we bought at two separate auctions.”
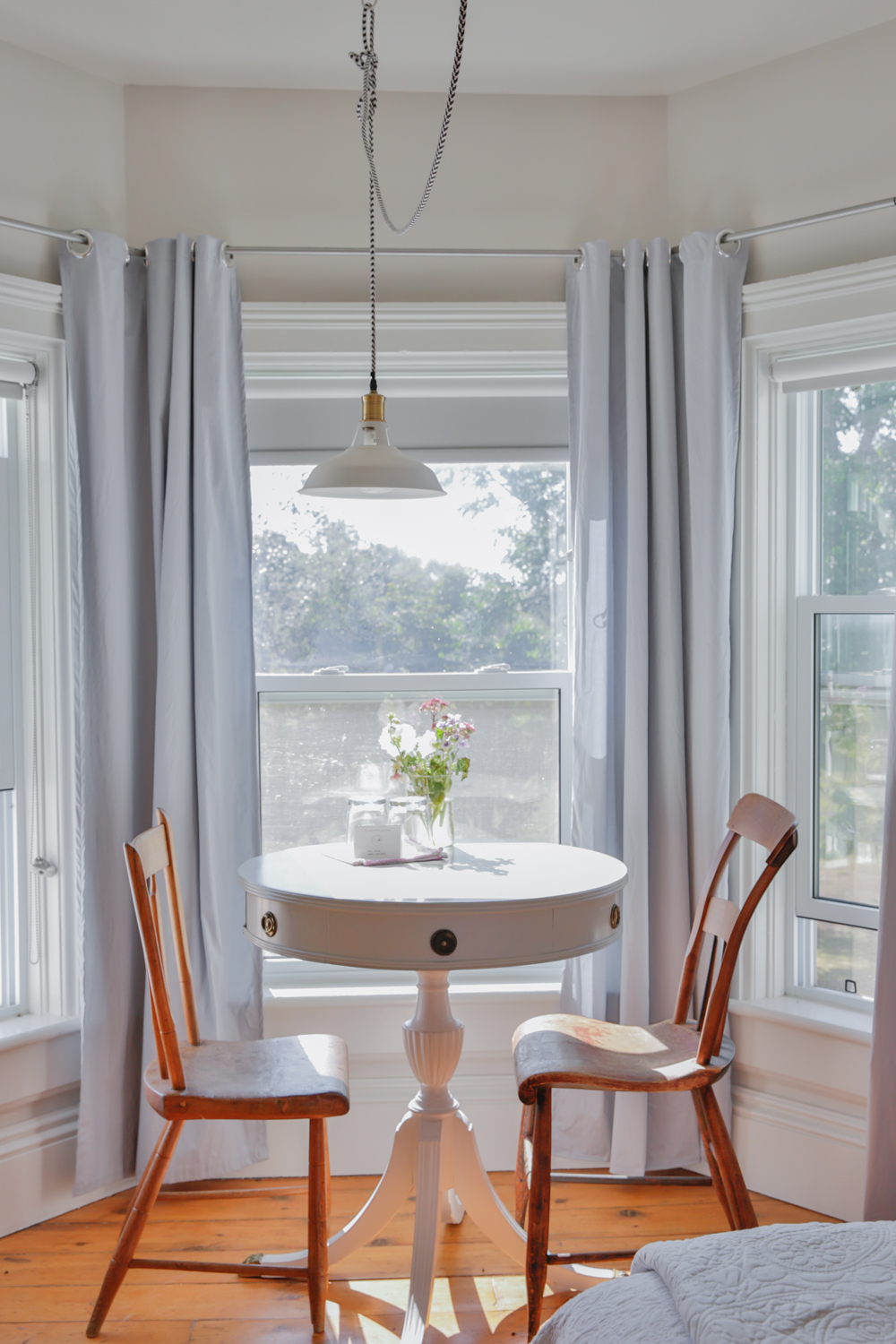
Curtain Call
“I made the curtains from dressmakers’ cotton because it was just the perfect shade of light blue-grey, and they billow in the wind in the most beautiful way,” says Nancy, who describes the White Room as “dreamy farmhouse” with a Scandi vibe.
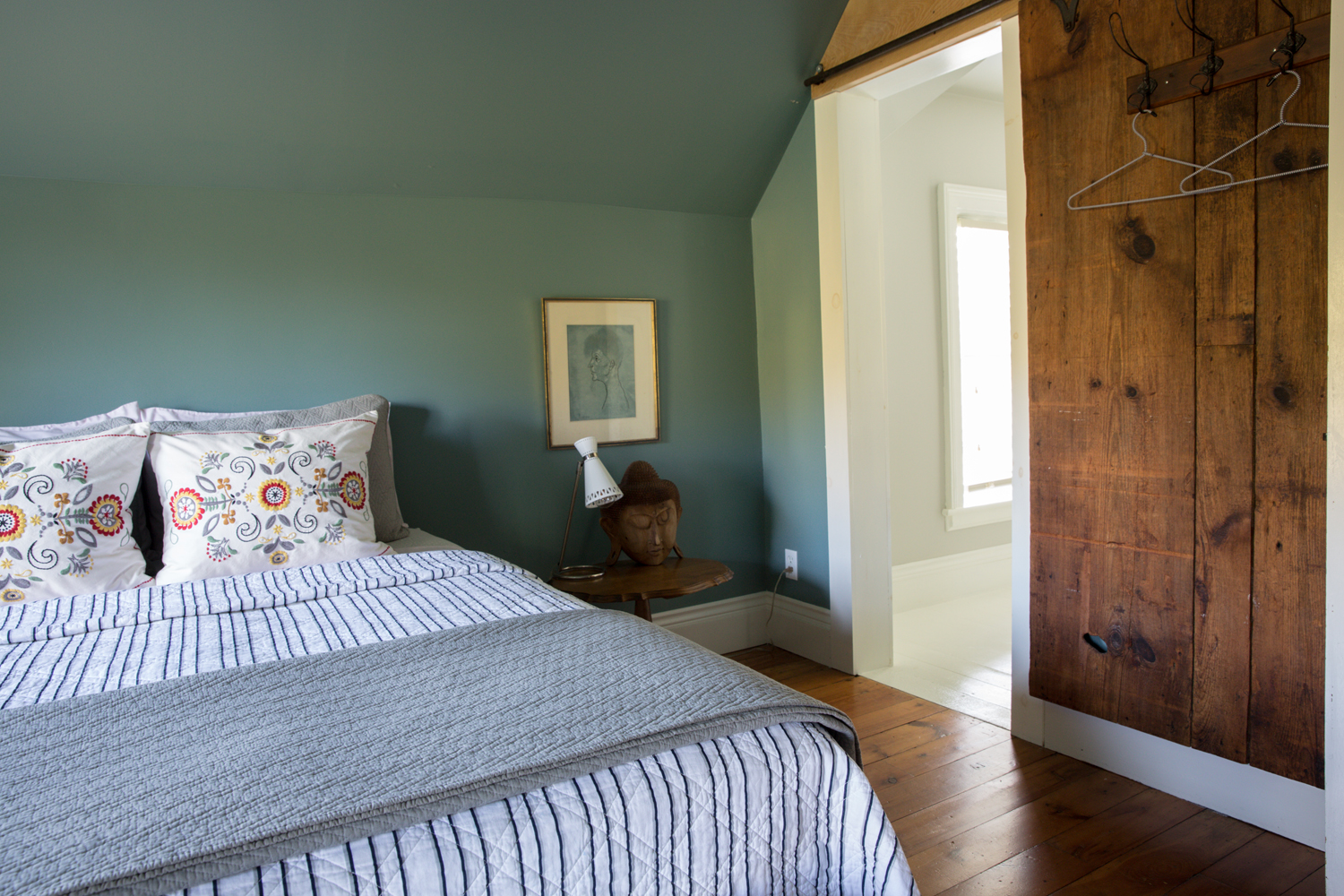
Green with Envy
The Green Room is all about contrasts, filled with “objects and furnishings that shouldn’t belong together” but somehow work, says Nancy, including a Thai Buddha head next to a mid-century Jonathan Adler table lamp on an Edwardian pedestal side table beneath a Picasso sketch. “This room is the best expression of the ‘collection of life pieces’ I wanted to create throughout the house,” she says.
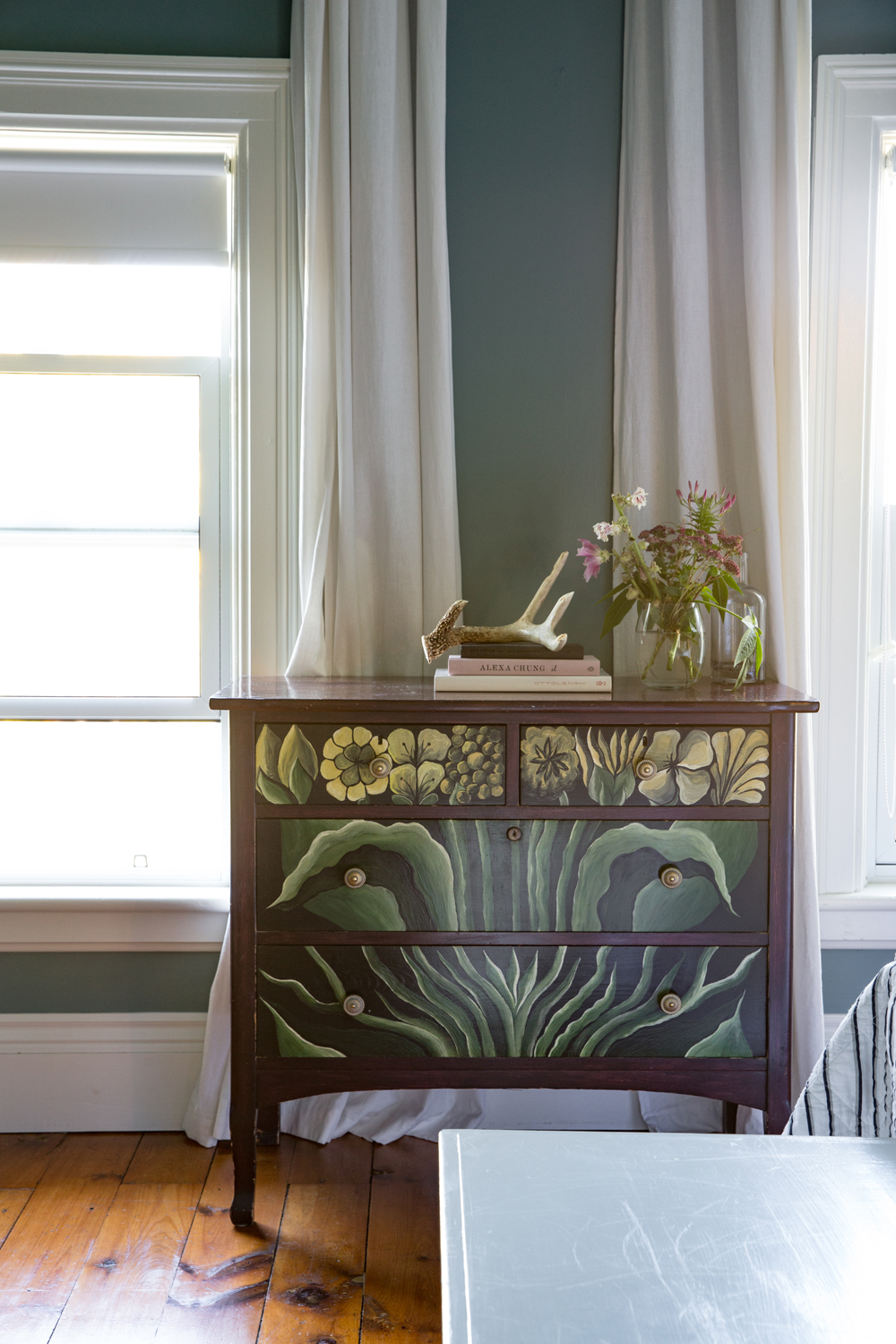
Treasure Chest
“The floral chest of drawers is one of two pieces of furniture that Frank wanted to bring with him when he moved in with me 17 years ago,” says Nancy. “He bought it in the Eastern townships from a girl who was hand-painting antiques and selling them to raise money for a trip through the desert. It was the stepping-off point for this room,” she says.
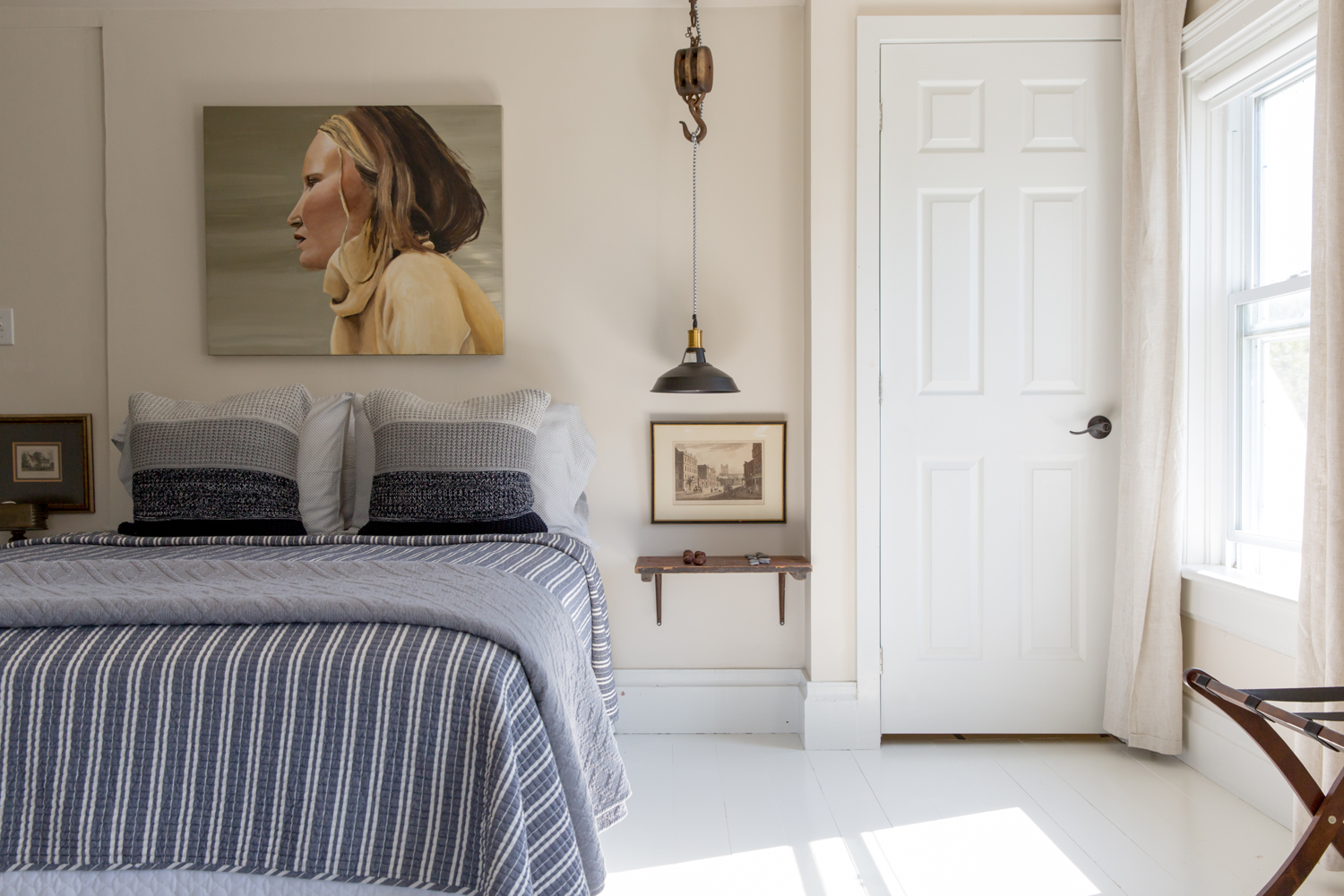
Mix Master
Nancy’s desire to create an authentically homey feel extended right down to the bed linens. “When we spoke to other B&B owners and read up about best hotel practices, everyone vouched that you had to have crisp white linens,” she says, which didn’t mesh with the “sleeping at your favourite aunt’s country home” vibe she envisioned. “We went in the complete opposite direction and purchased linens [mostly Ralph Lauren and Tommy Hilfiger] that had graphic patterns and rich colours; we mix and match the linens and never really recreate the same bed twice.”
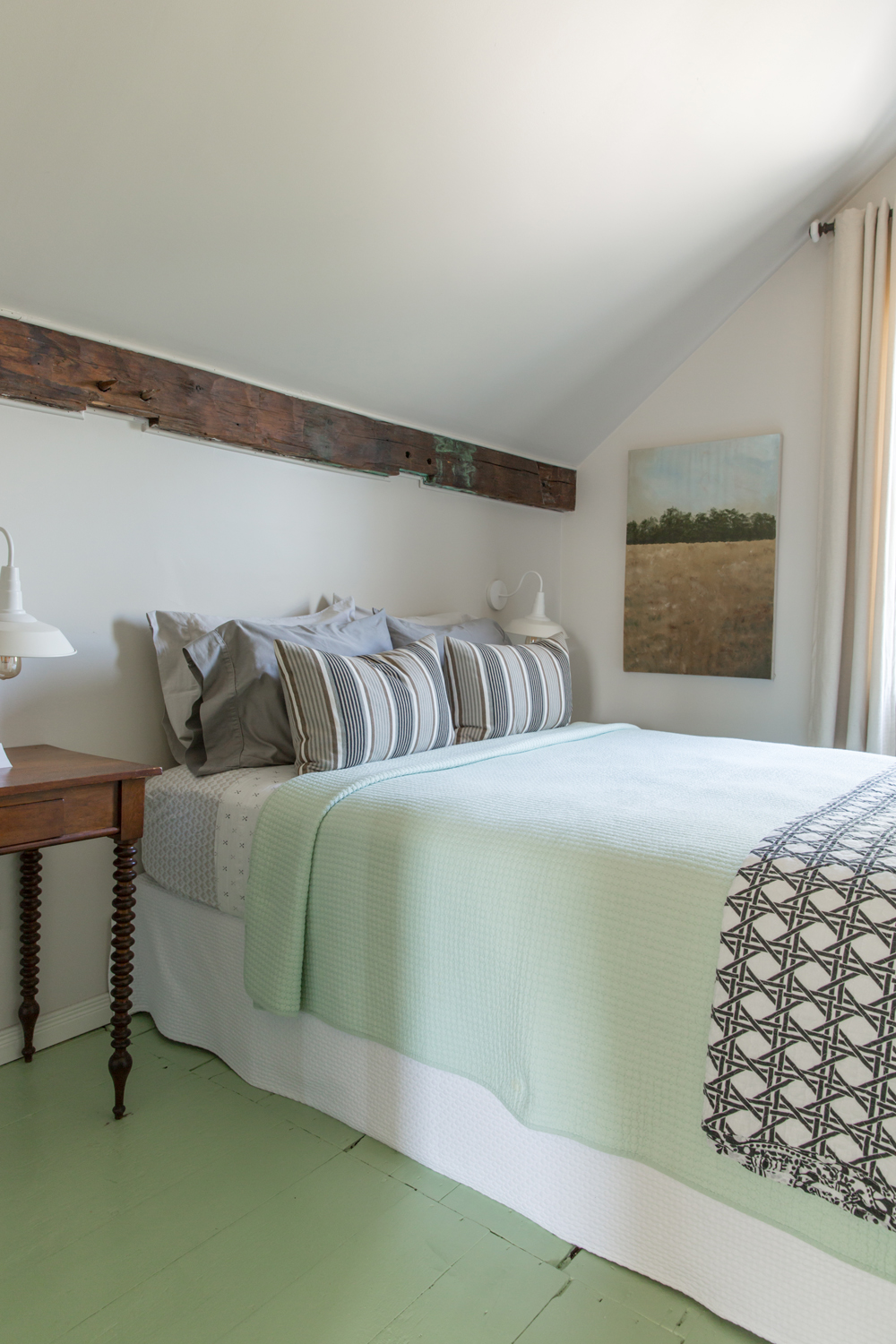
Room with a View
“The Two-Bedroom Suite has the most spectacular views out onto the back fields. I positioned the bed so that when you wake in the morning, you have a clear view straight out to the window,” says Nancy. “In the smaller room there is a painting of the same view, a painting I did in my city condo long before I ever thought I’d live in the County… Kismet.”
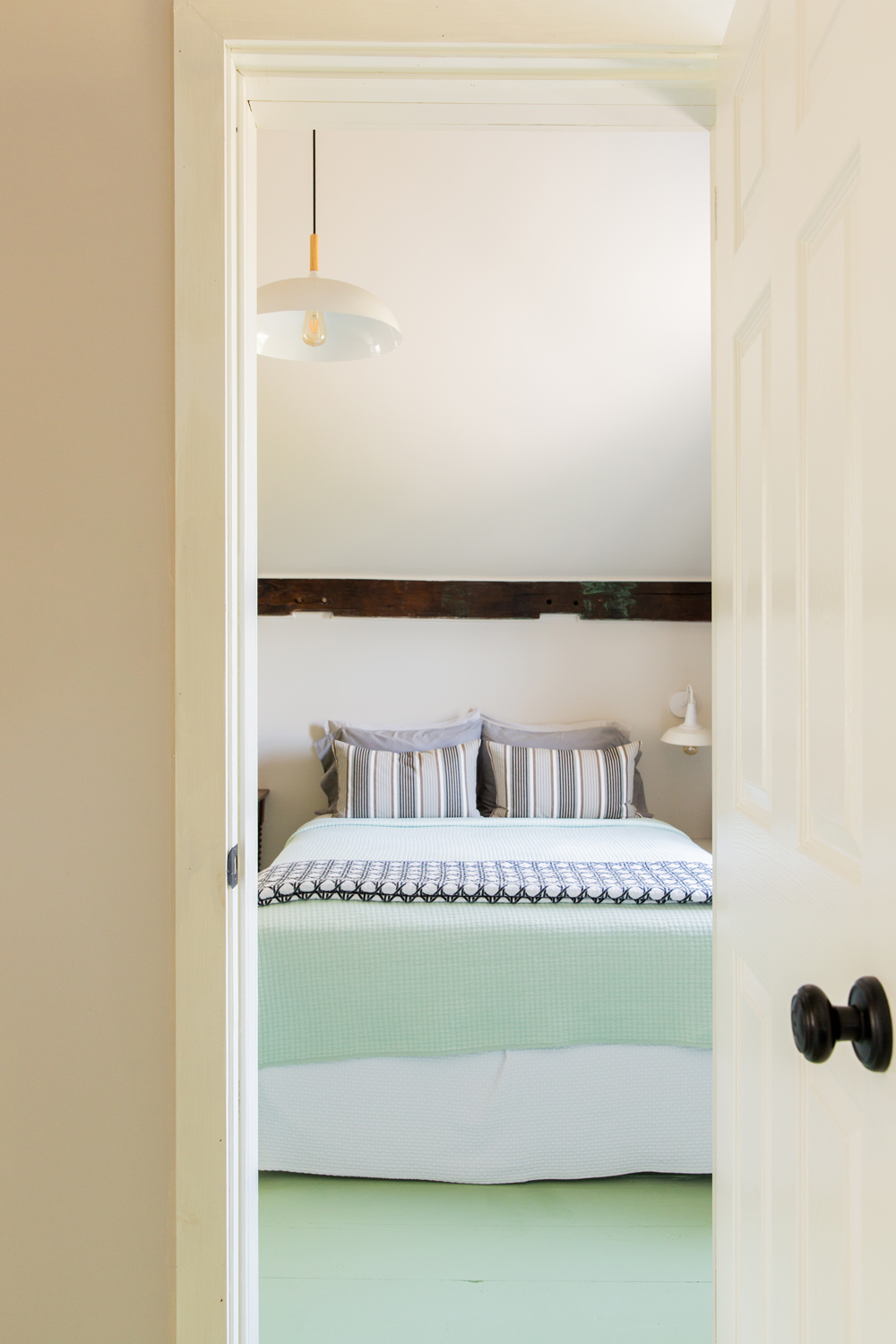
Green Team
“The smaller of the two rooms was an unfinished storage space when we bought the house,” says Nancy. “The floor was in rough shape, so we painted it a soft green (CIL Foliage), which was a colour on the exposed wood beam.”
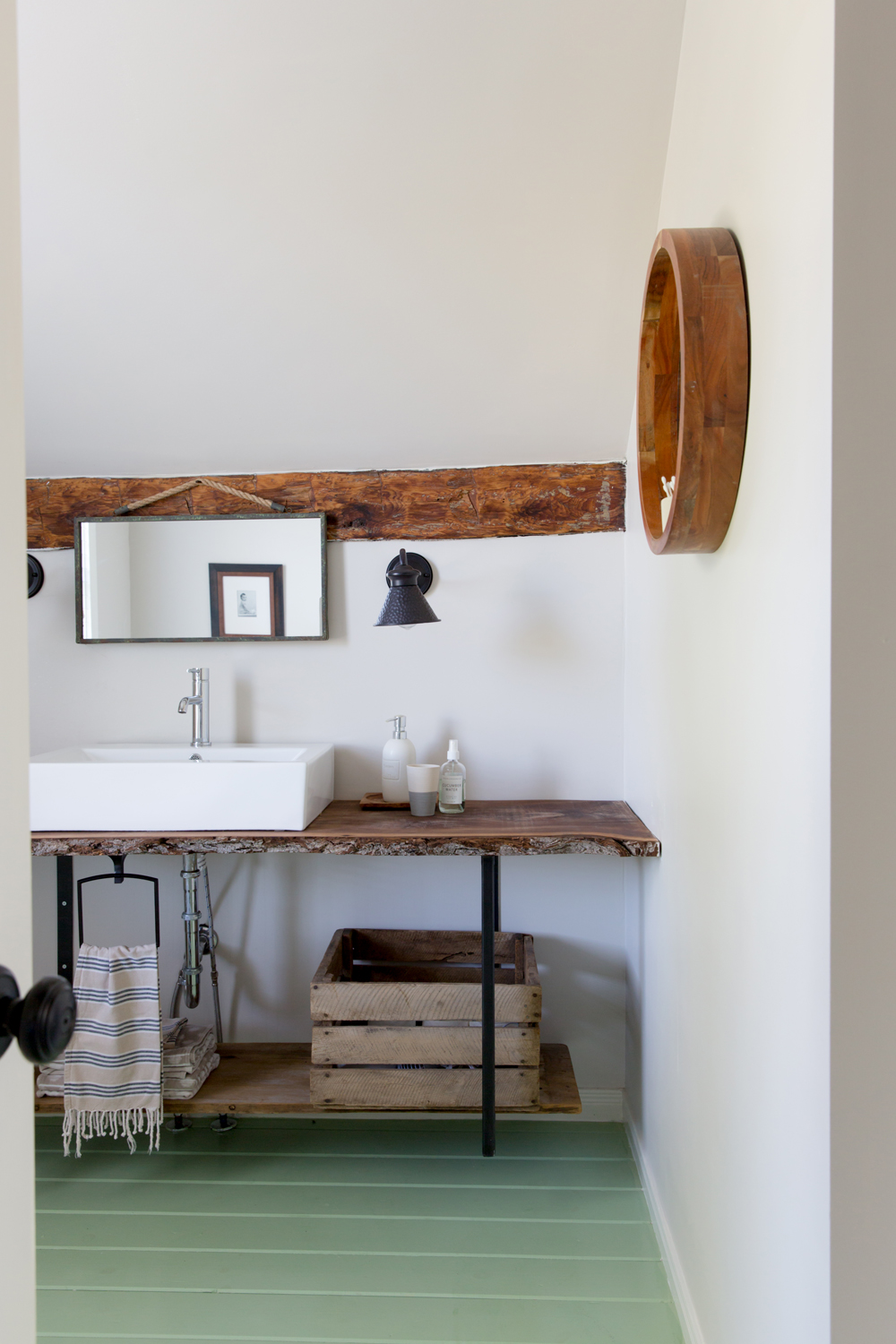
Fab Floor
Determined to create a warm, comfortable atmosphere throughout the entire house, Nancy gave the floor of the en-suite bathroom the same light green treatment. “It’s much larger than the other bathrooms on the floor, and I worried a white floor would make it feel too clinical,” says Nancy.
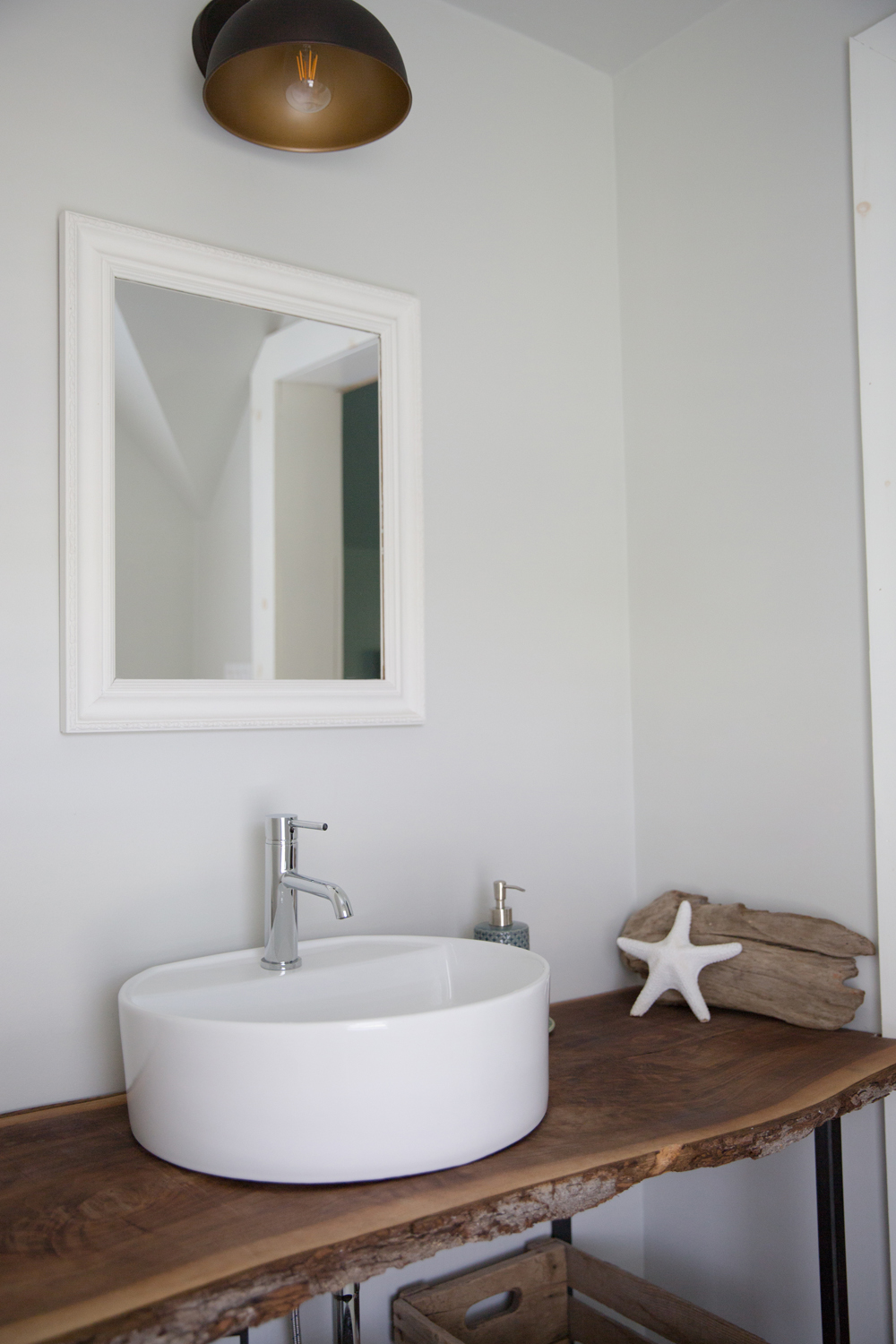
Modern Rustic
When Nancy and Frank first purchased the farmhouse, it was home to one-and-a-half bathrooms. Now it boasts four-and-a-half, since it was crucial to Nancy that each guest room have its own en-suite bathroom. “Even though it is an old house, I wanted the bathrooms to be a mix of modern clean lines and rustic materials,” says Nancy.
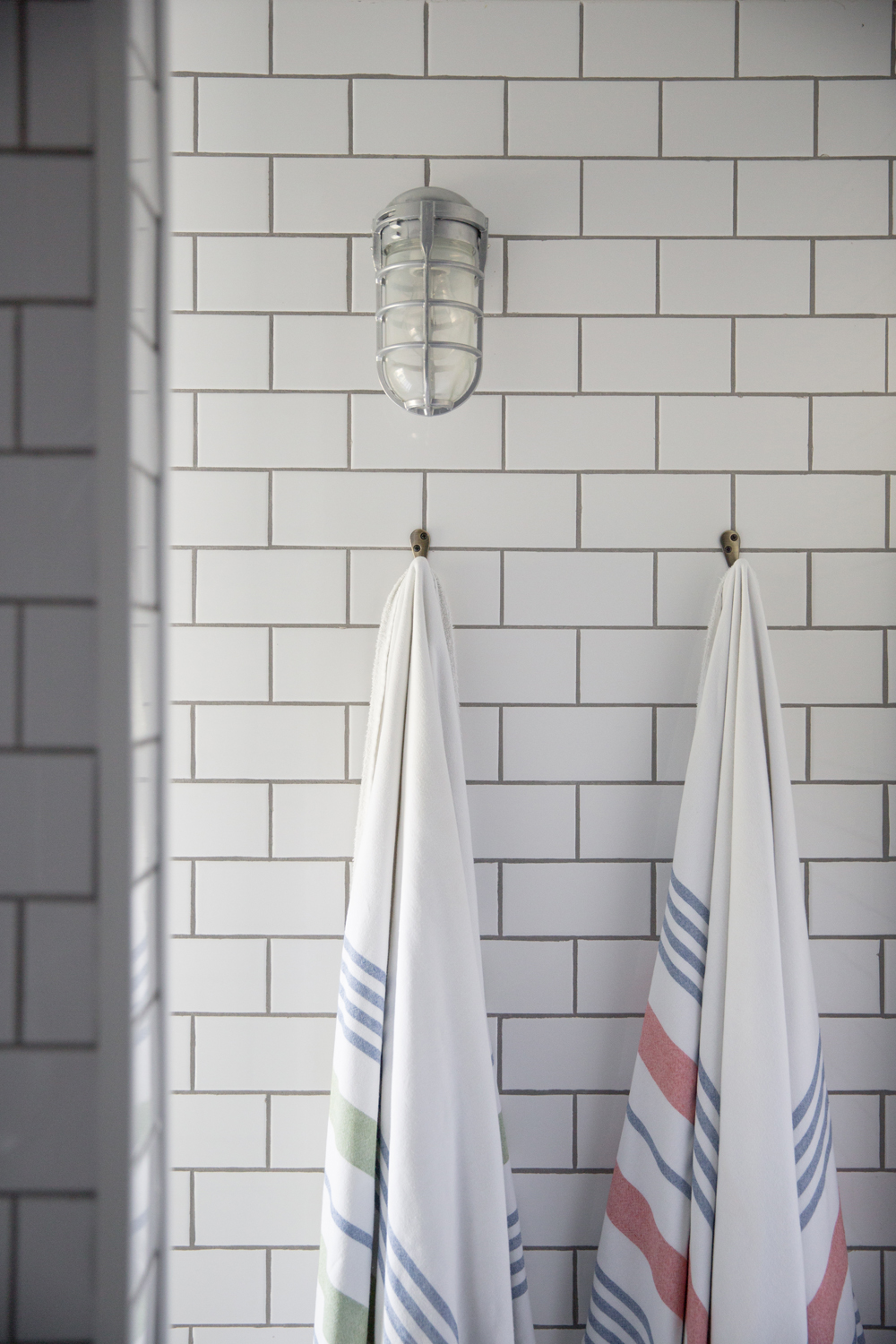
Shower Power
“All the showers are walk-in – no door, no curtain – with white subway tiles on the walls and classic hexagon mosaic tiles on the floor with charcoal grey grout,” says Nancy. In keeping with the overall modern-meets-rustic design scheme, she used outdoor light fixtures above all the vanities and industrial covered barn lights in the showers. “All the vanity lighting is black metal and reminiscent of barn fixtures,” she says.
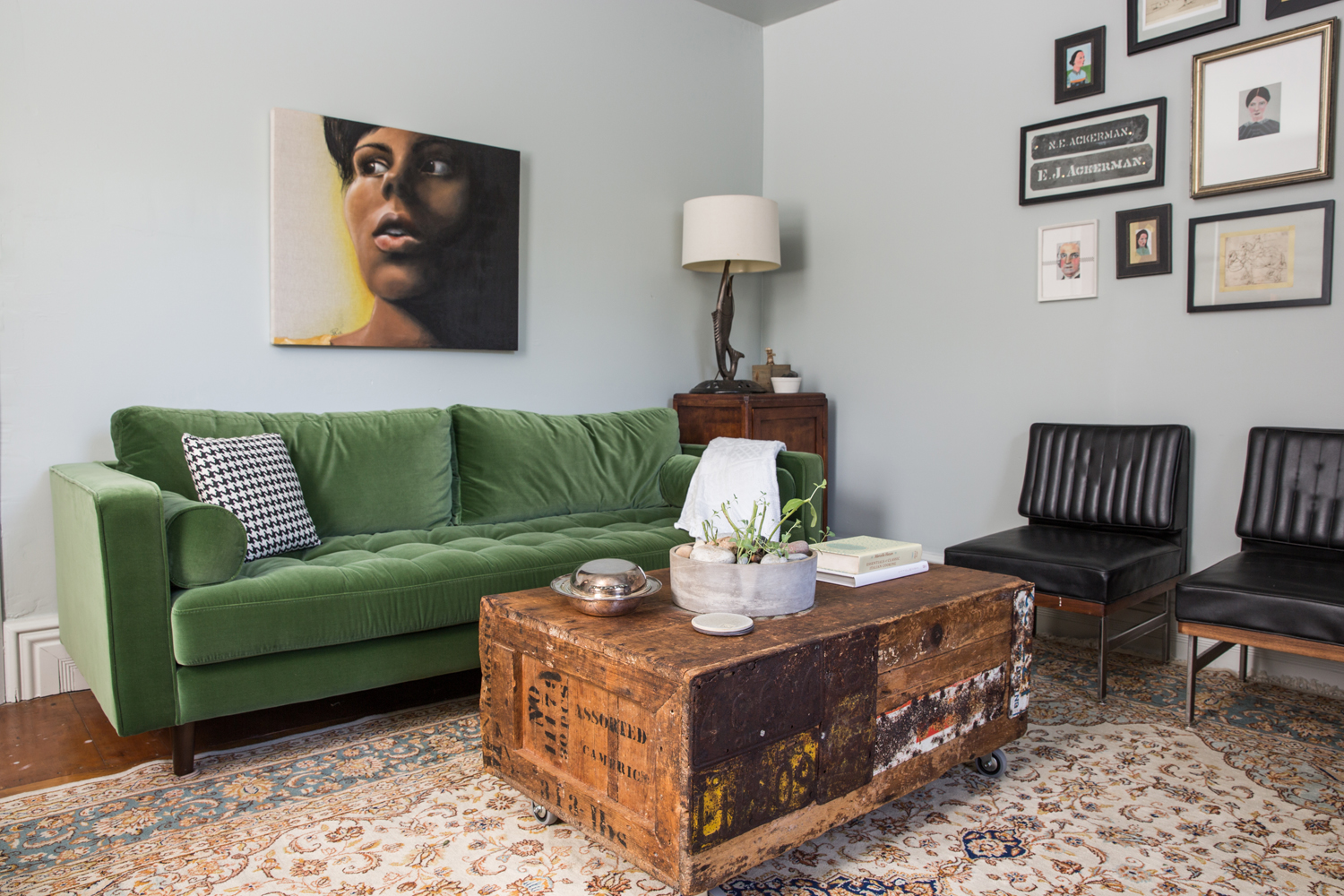
Sofa So Good
According to Nancy, the living room was the hardest room to pull together. “We really wanted guests to feel they had a space to lounge around in the house, that they weren’t confined to their rooms,” she says. “We started with the Sven sofa from Article – it’s the best napping sofa ever. Then we scored the rug, pedestal table and the secretary cabinet at an estate auction, knowing they would be perfect in that room.”
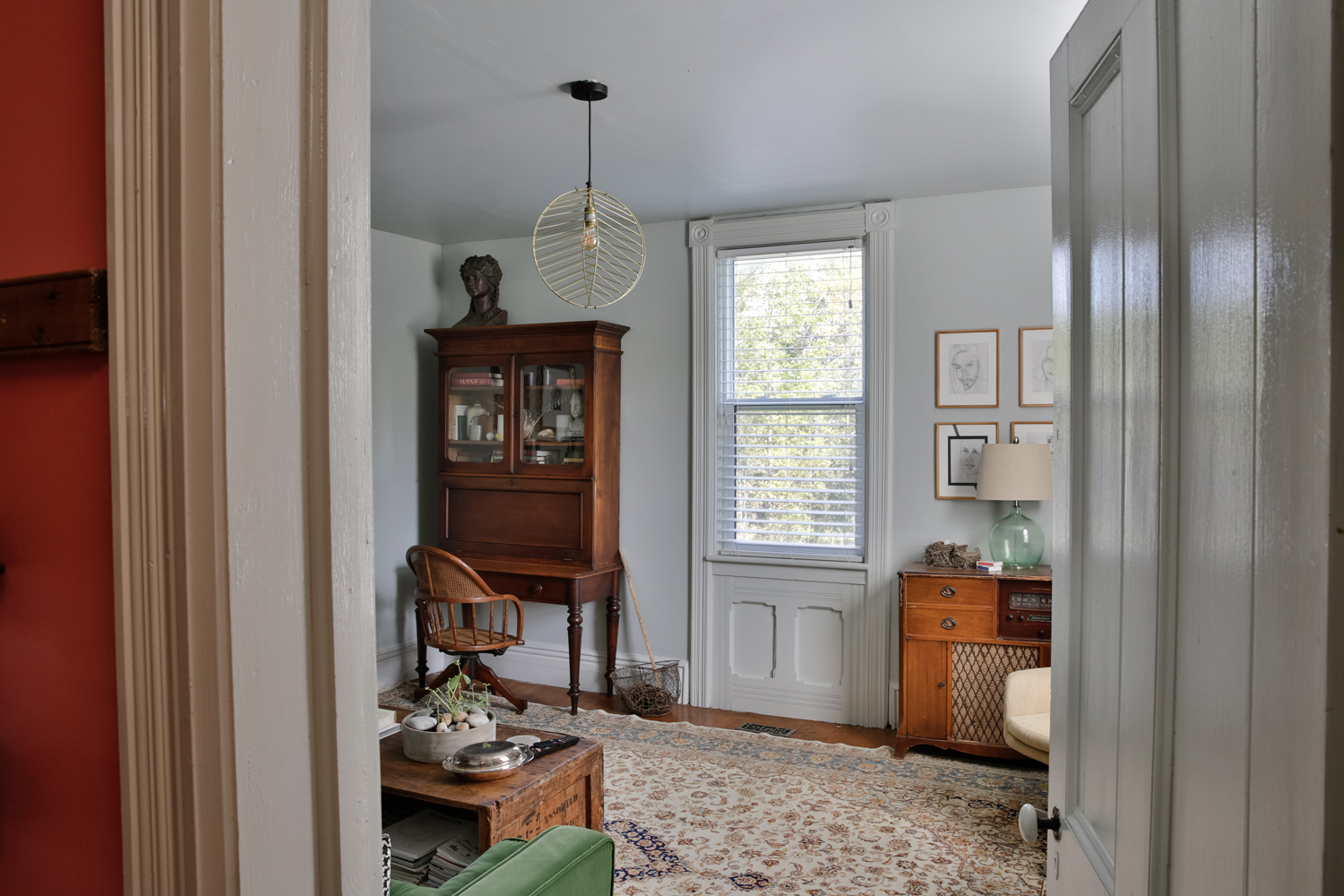
Madam Secretary
“The secretary desk is my favourite auction find of all time,” says Nancy. “I love to change up the display in there and lately it’s been a mix of foraged finds, props and wine books.” The ship captain’s chair in front of it was a Picton Antique Fair score.
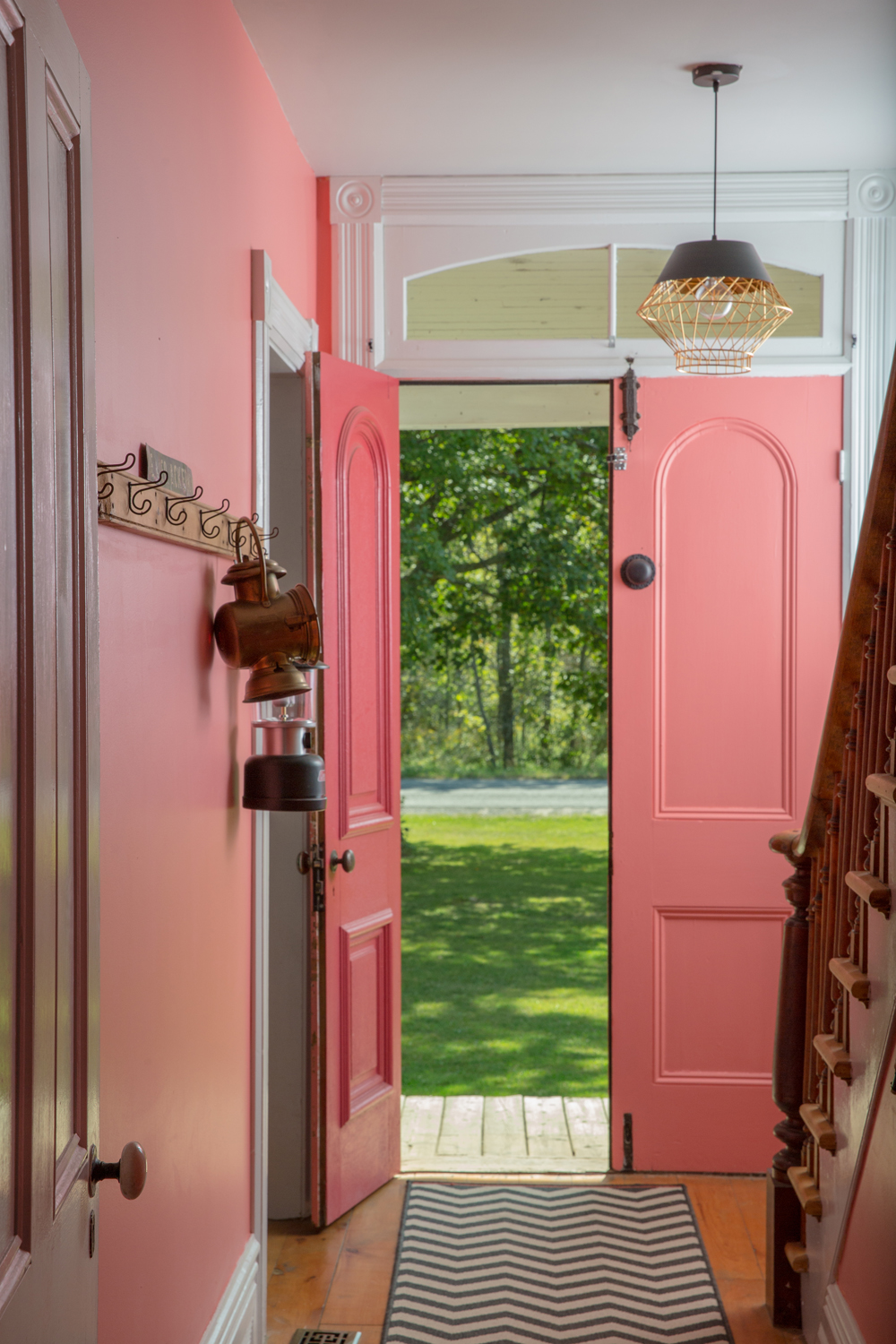
Pink Lady
When it came time to paint the entryway, Nancy decided to think pink. “I had taped up a bunch of pinkish paint chips on the wall to choose from,” she says. “They went from dusty blushes to this brightest colour (Benjamin Moore Pink Peach). It’s a bold transition from the very muted colours of the adjacent living room and dining room, and the impact is heightened by the contrast.”
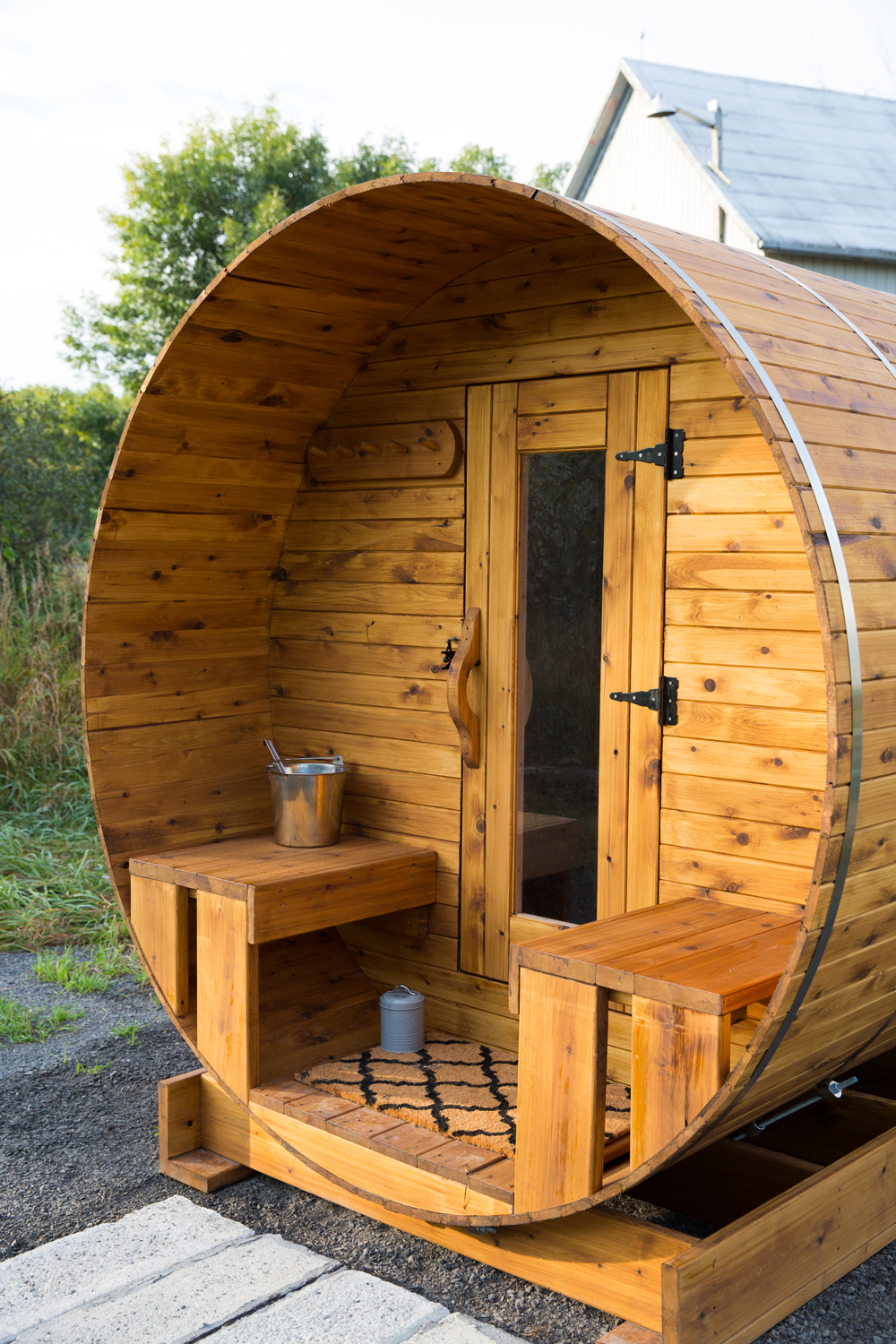
Sweat It Out
The newest addition to the farmhouse is the sauna, which was just installed this fall. “I love how it sits on the property surrounded by fields and trees, and I can’t wait to see it in a snowy landscape,” says Nancy, who appreciates “the simplicity of the design and mostly the little covered front area with the two built-in benches. It’s magical to sit there and stargaze at night,” she says.
HGTV your inbox.
By clicking "SIGN UP” you agree to receive emails from HGTV and accept Corus' Terms of Use and Corus' Privacy Policy.




