Welcome to luxury living, Alberta-style, in a 11,800-square-foot log home located on a 160-acre lot nestled in the foothills of the Canadian Rockies. This equestrian estate also includes a world-class boarding and dressage training facility for horses, and that’s only the beginning of the amenities within this stunning $30-million property.
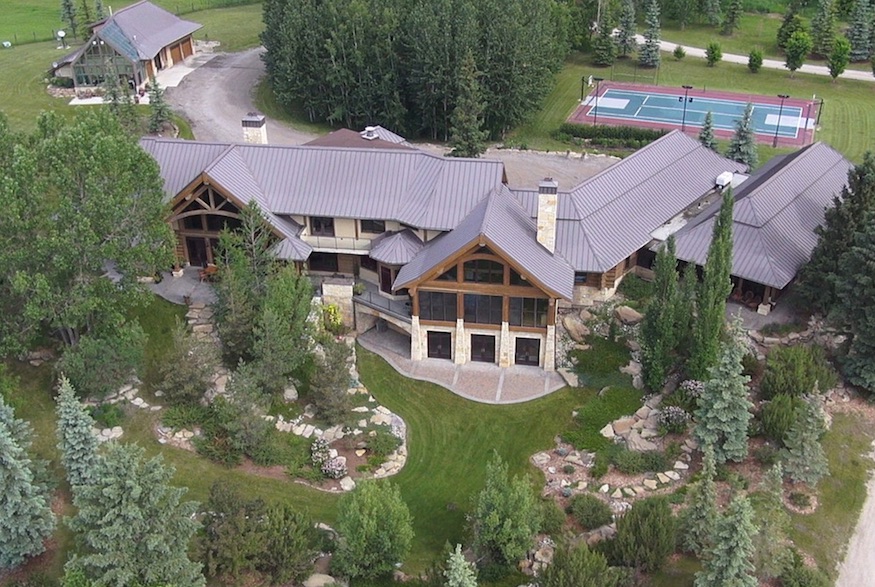
Kestrel Ridge Farm
Kestrel Ridge Farm is located on a 160-acre property that cradles the Elbow River in Springbank, Alberta, and is just minutes away from downtown Calgary. Despite its proximity to the city, “this highly coveted equestrian estate sits on the last remaining area of untouched plateau before ascending into the revered rocky mountain ridges,” notes the listing.
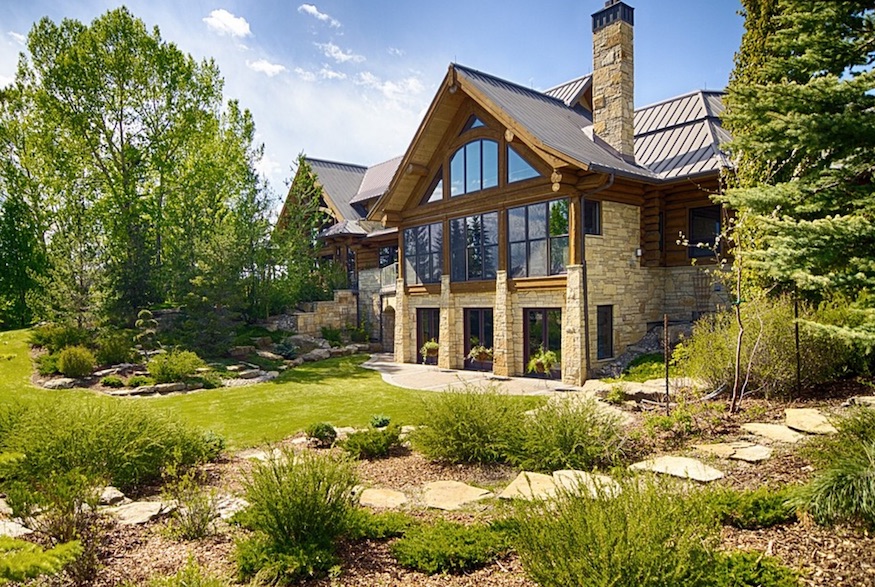
Magnificently Situated
The six-bedroom, six-bathroom home is “situated perfectly on the upper ridge of the quarter section,” notes the listing, “to take advantage of the magnificent mountain and river valley views and to overlook the pristine equestrian facility below.”
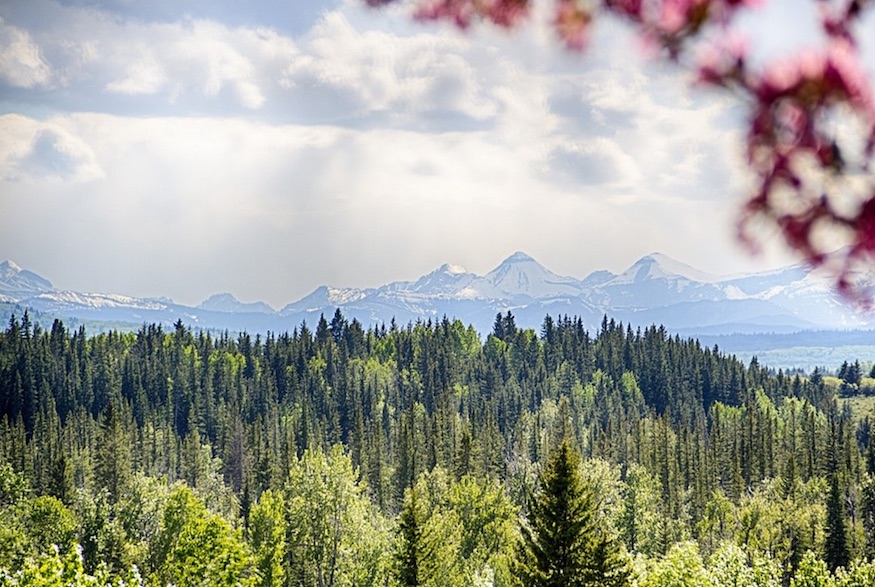
The View
Speaking of that view… wow!
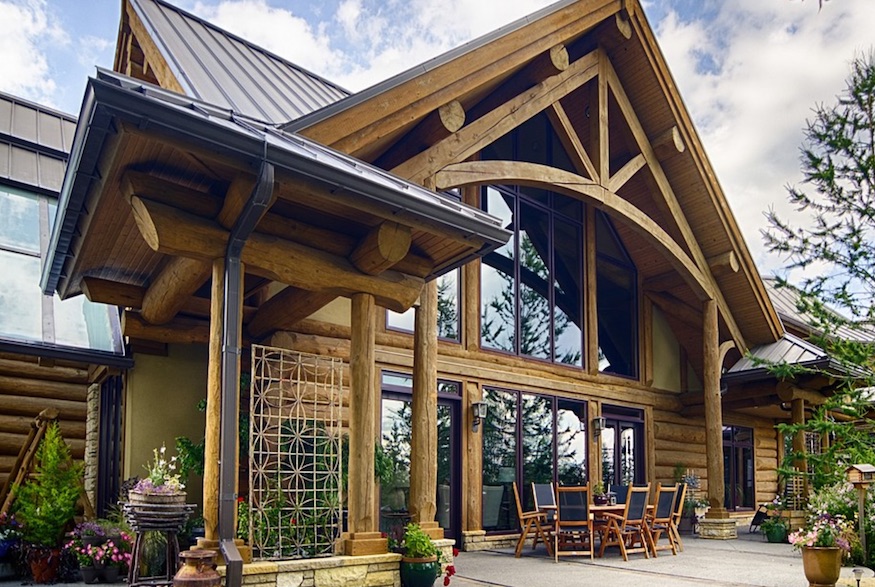
One of Canada’s Most Expensive Homes
With its $30 million asking price, Kestrel Ridge was recently included in a roundup of Canada’s 10 most expensive real estate listings.
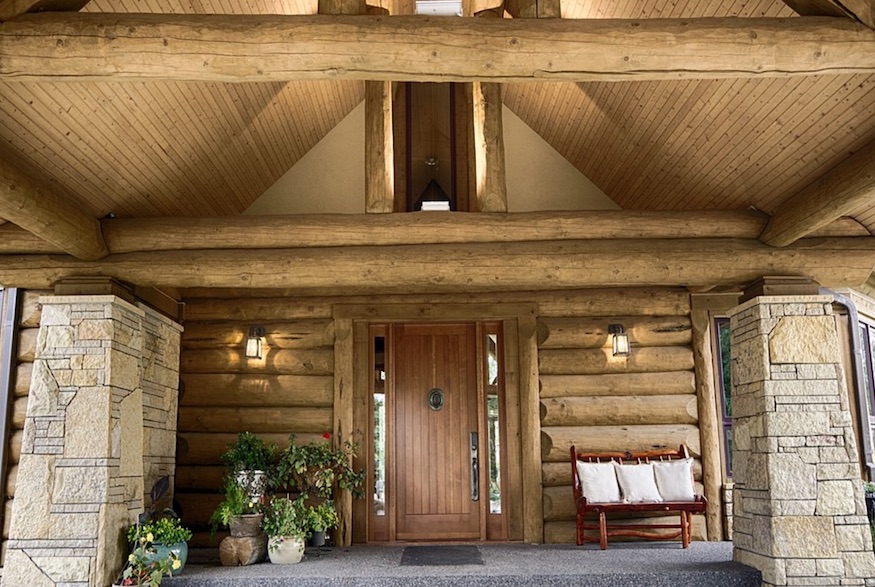
Richly Rustic
The 11,800-square-foot main residence is described in the listing as a “modern concept luxury log home,” and the grand main entrance showcases the huge log beams, accented by geometric stone cladding on the columns that flank the main entry.
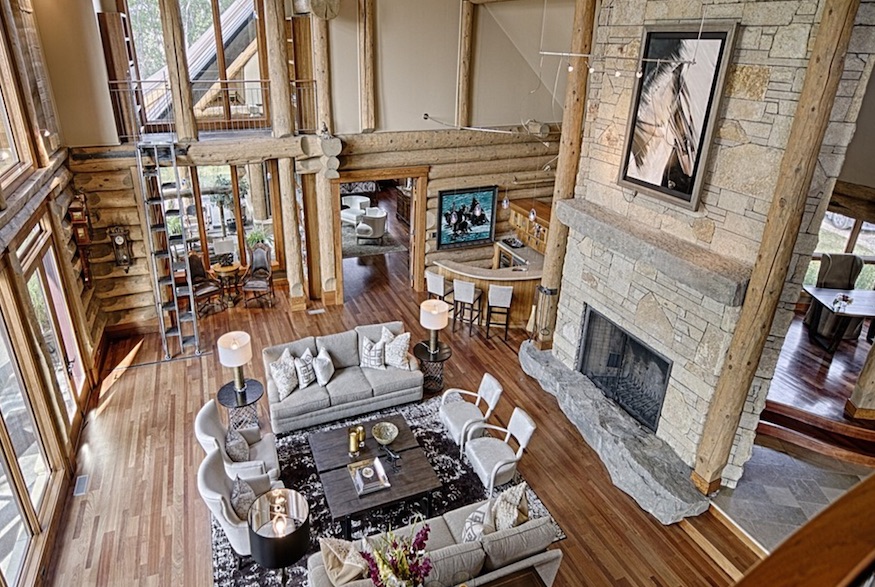
Grand Living Room
The grand living room, with its soaring double-height ceilings and rustic wood flooring, centred around a floor-to-ceiling limestone clad fireplace.
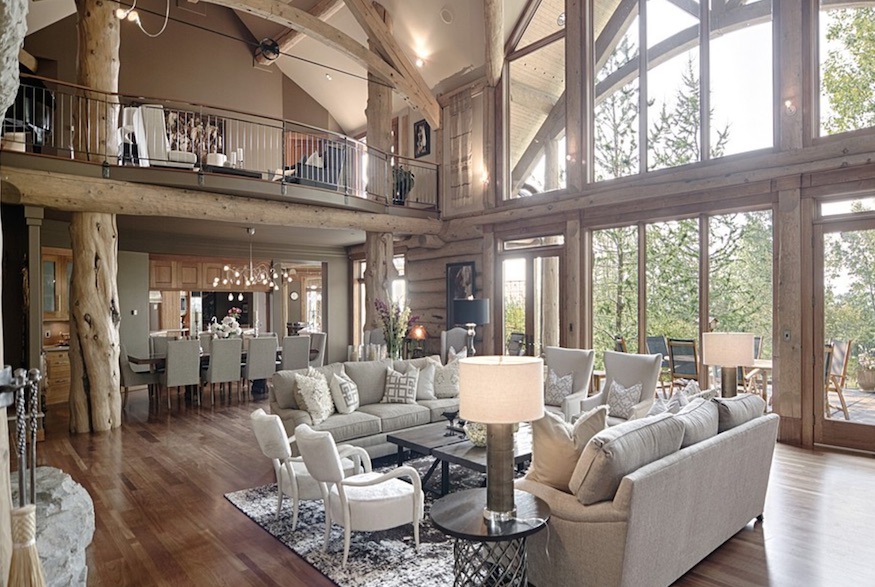
Wall of Windows
The living room, adjoining the kitchen as part of a large open-concept space, is well lit with floor-to-ceiling windows that flood the room with natural light.
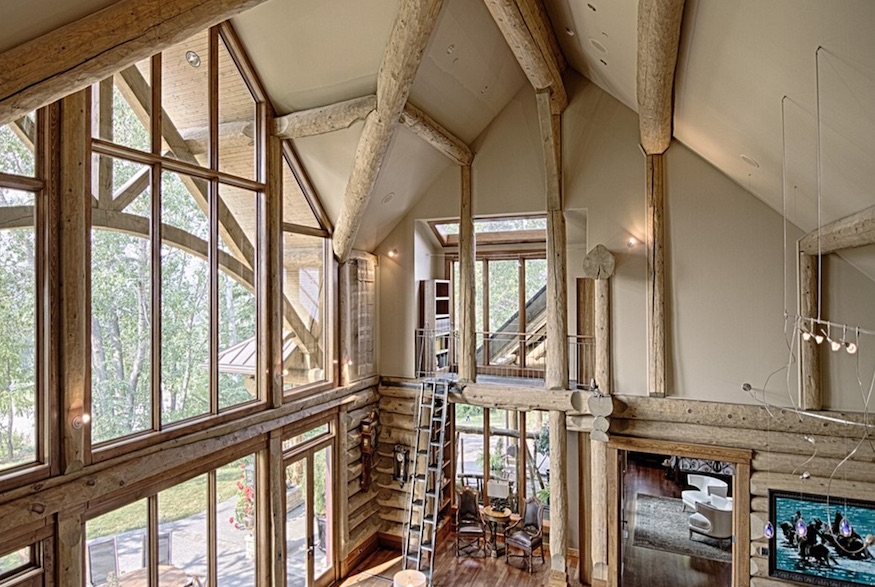
Timber
The beauty of a contemporary log home is on full display in the living room, with the rough-hewn exposed beams filling the room with the warmness of wood.
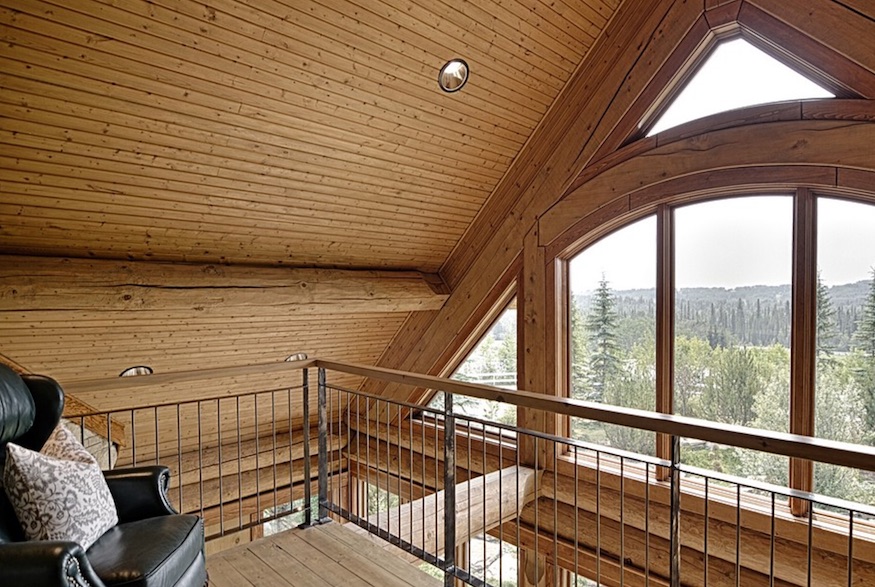
Lofty Living
This cozy loft space, accessed via ladder from the living room, offers a spectacular view.
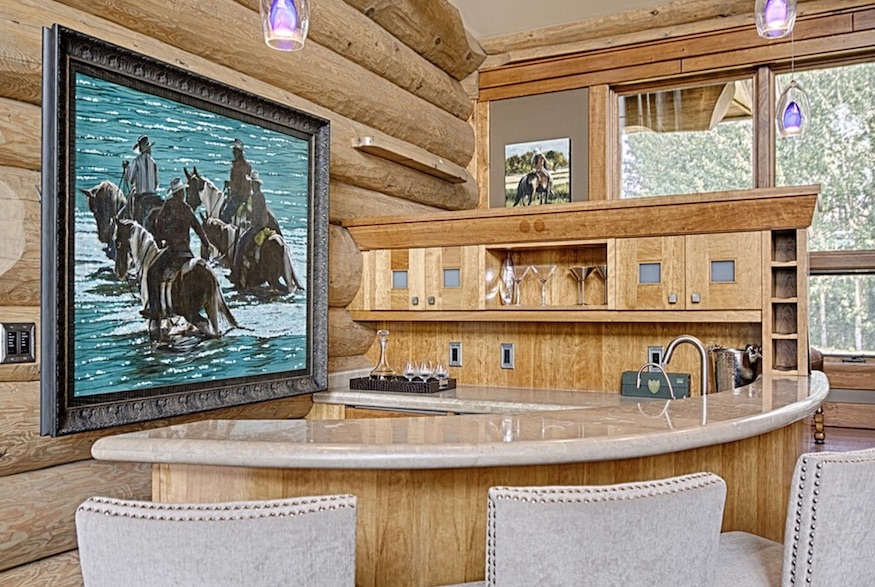
Marble-Topped Bar
In one corner of the living room sits this built-in bar, boasting curved limestone countertops.
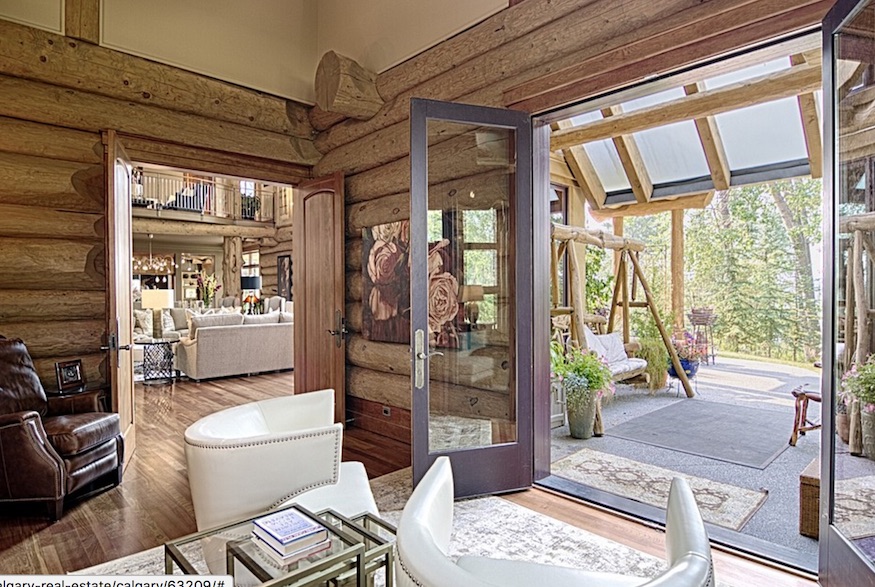
Open to the Outdoors
This cozy den, located right off the double-height living room, opens to the covered back deck through a set of French doors, seamlessly integrating the outdoor living area with the inside of the home.
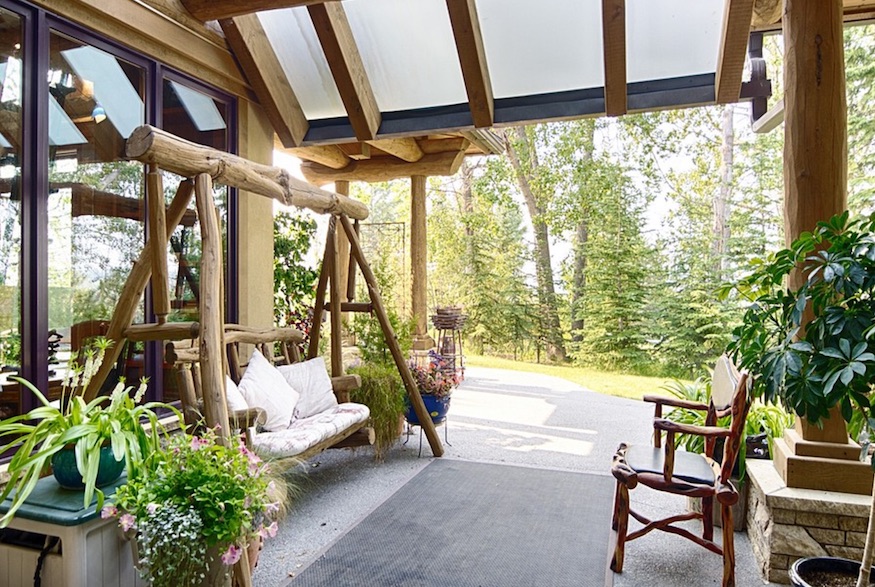
Covered Patio
A closer look at the covered patio, looking out to the forested grounds, with a swinging chair (made from logs to carry through the log home theme) offering a zen-like atmosphere for some chill time.
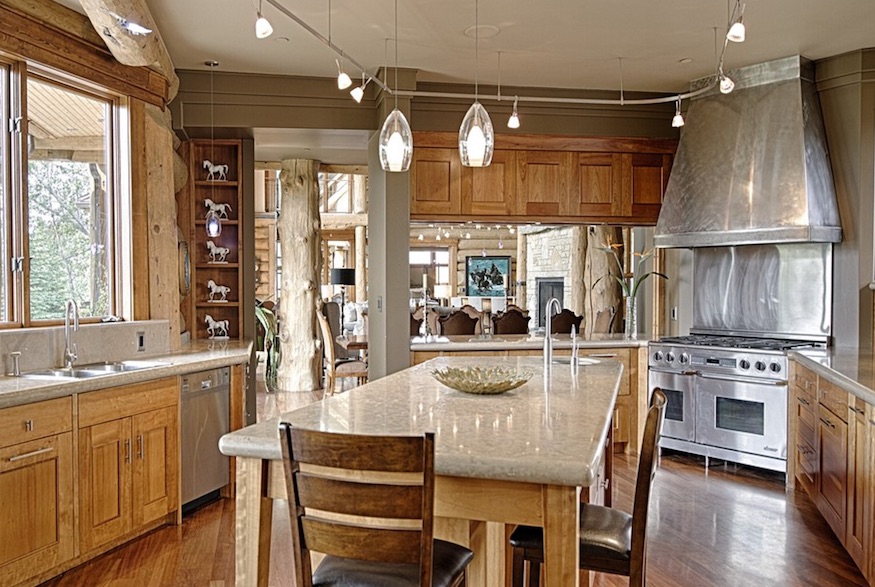
Kitchen
Rustic wood cabinetry and a central wood island provide a contrast for the stainless steel double oven in the kitchen, featuring gorgeous limestone countertops.
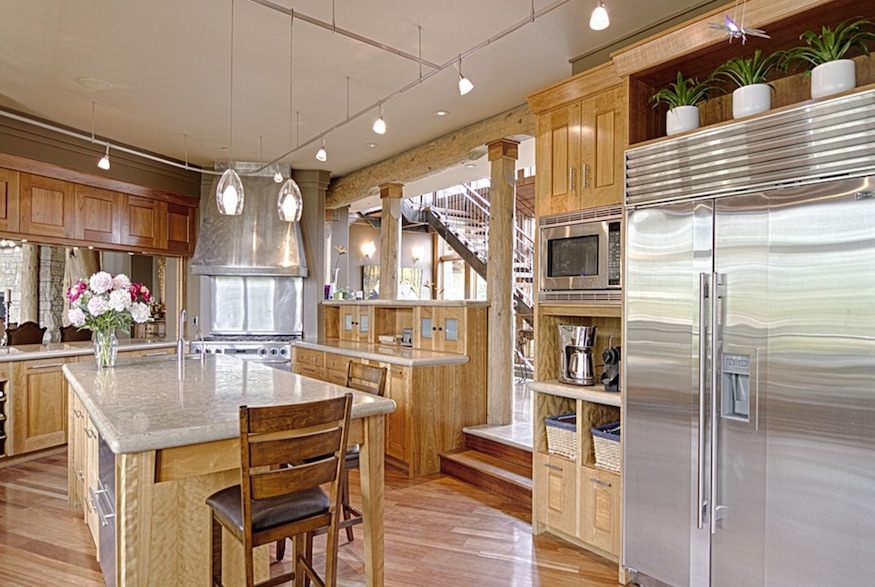
Commercial Grade Appliances
The sunken kitchen, notes the listing, features “commercial grade appliances and outstanding serving features to the stunning, royal dining room.”
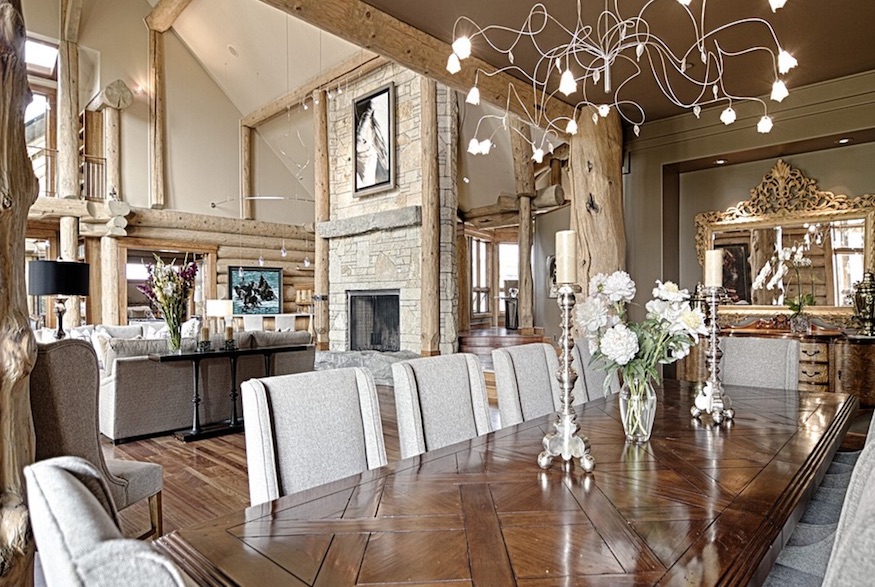
Grand Dining
The sprawling dining room matches the scale of the adjoining living area, described in the listing as being “fit for the grandest of parties.”
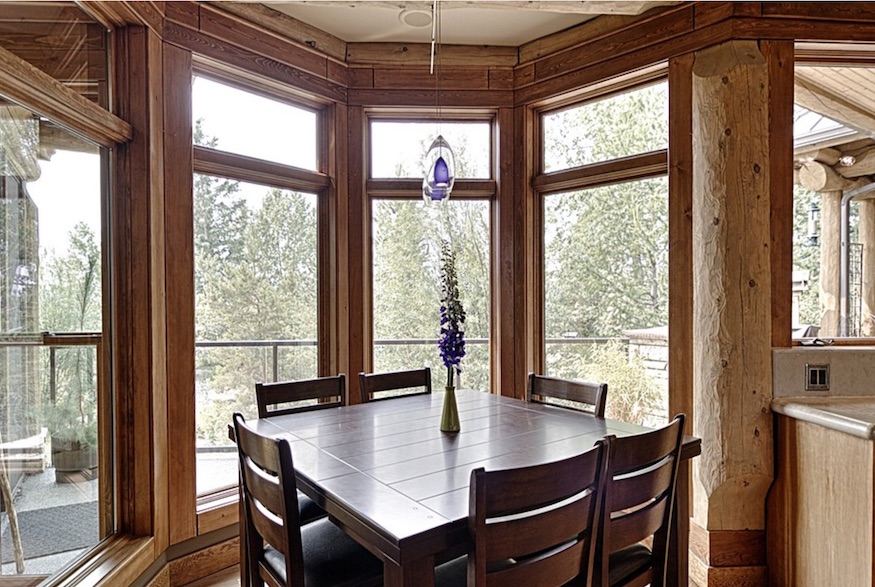
Breakfast Nook
When the dining scenario isn’t quite so grand, this cozy breakfast nook is nestled into a bay window overlooking the grounds.
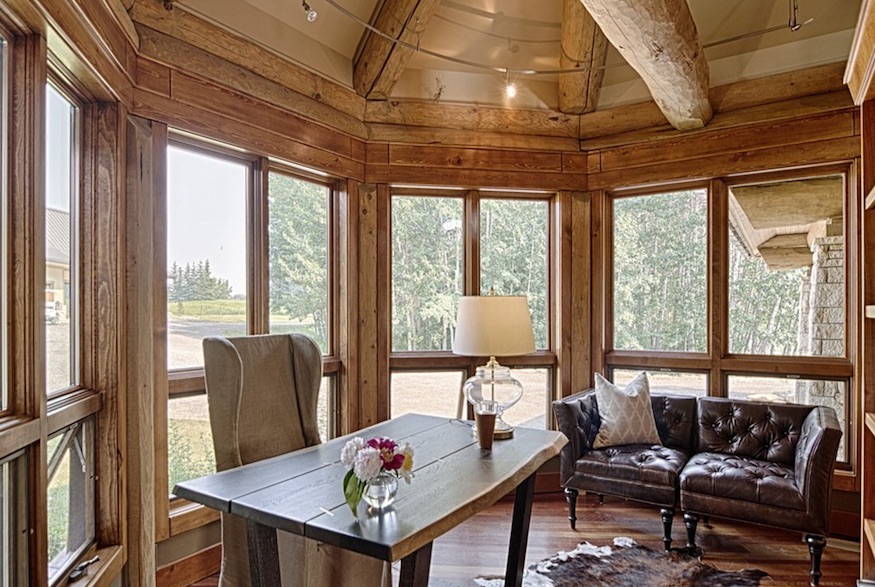
Den
Surrounded by windows, the main-floor den can be used as a home office or a relaxing retreat.
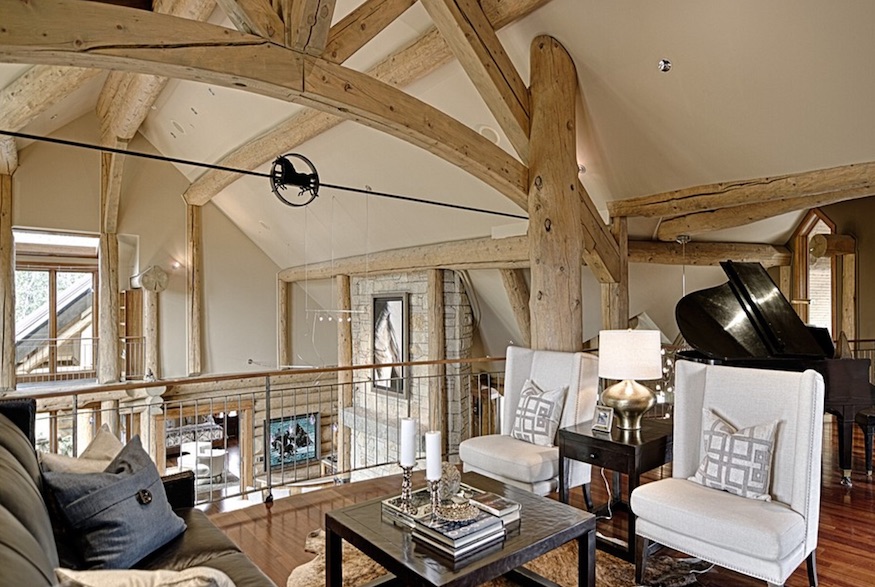
Loft-Like Space
A cozy second-floor loft overlooks the living room, outfitted with chairs and a couch for an intimate seating configuration.
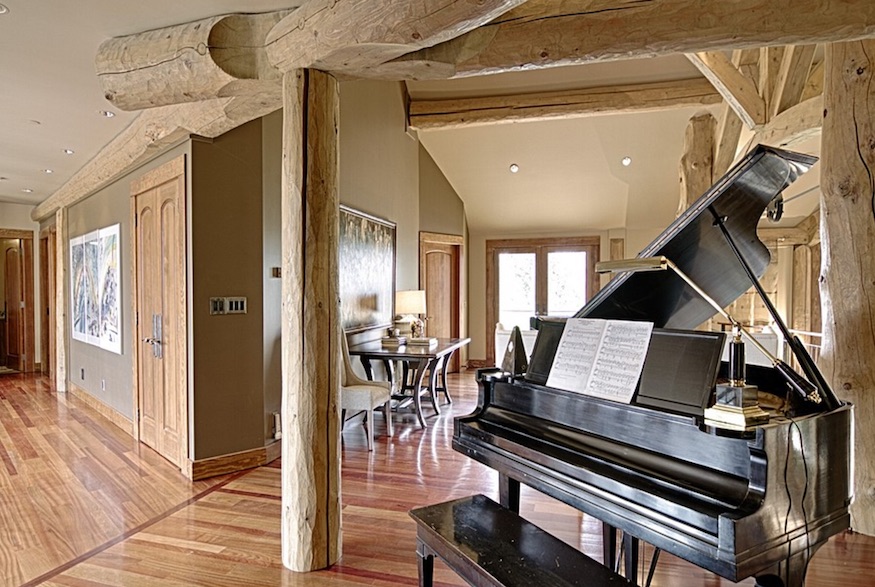
Music Conservatory
The second-storey loft is also used as a music conservatory, housing a grand piano and opening to the rest of the upstairs living area. Note the gorgeous, gleaming wood plank flooring.
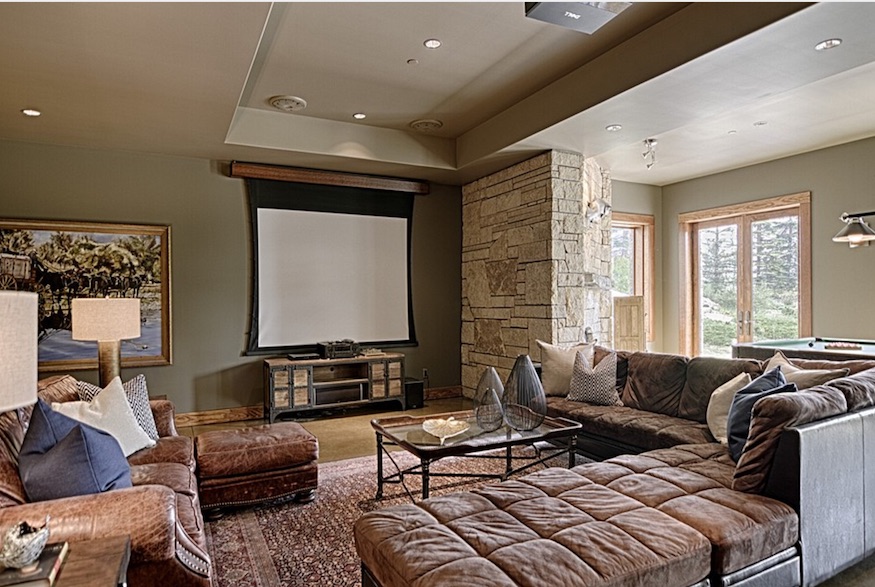
Media Room
A media room is outfitted with a projection TV and retractable screen that disappears when not in use, opening to the adjacent billiards room.
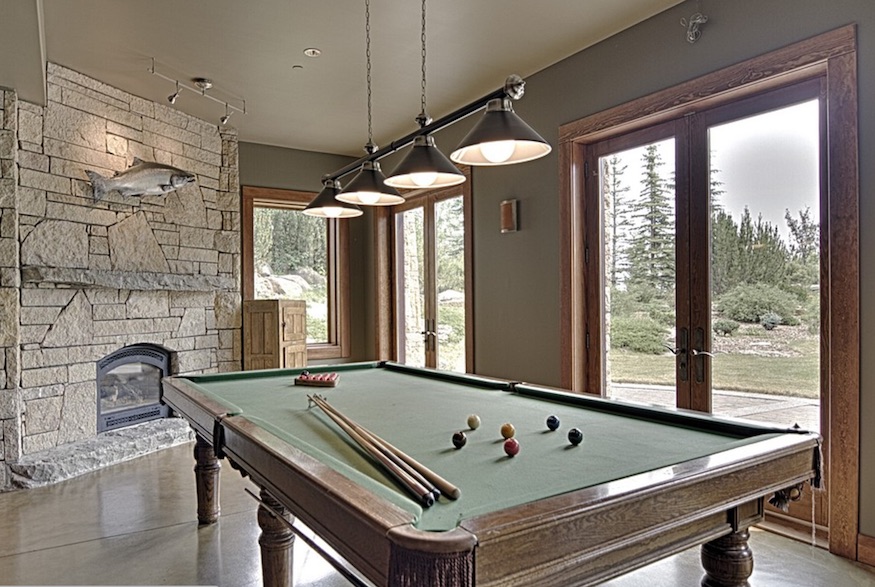
Billiards Room
A regulation-size pool table dominates this billiards room, boasting French doors exiting to the outdoors as well as a limestone-clad fireplace.
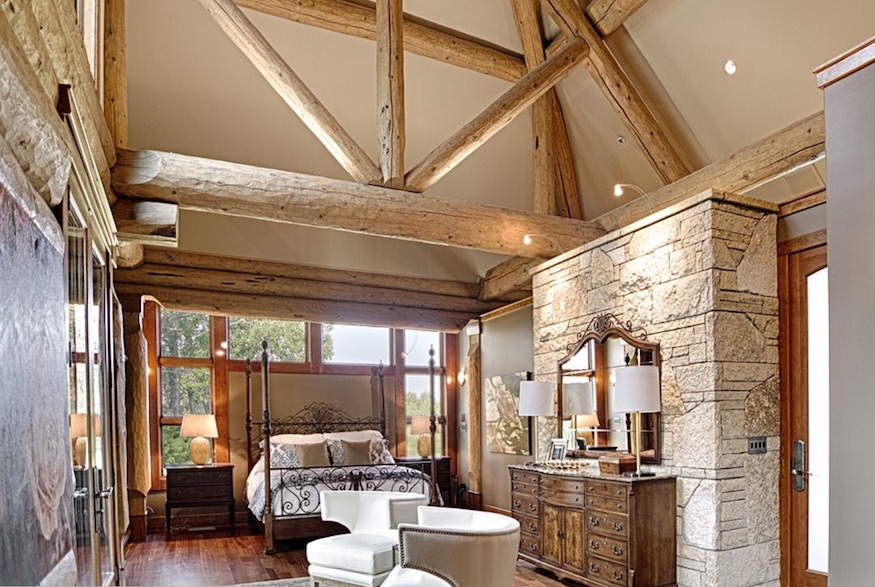
Master Bedroom
The rough-hewn ceiling beams create a cathedral-like vibe in this expansive master bedroom, featuring a limestone-clad feature wall and full-height windows.
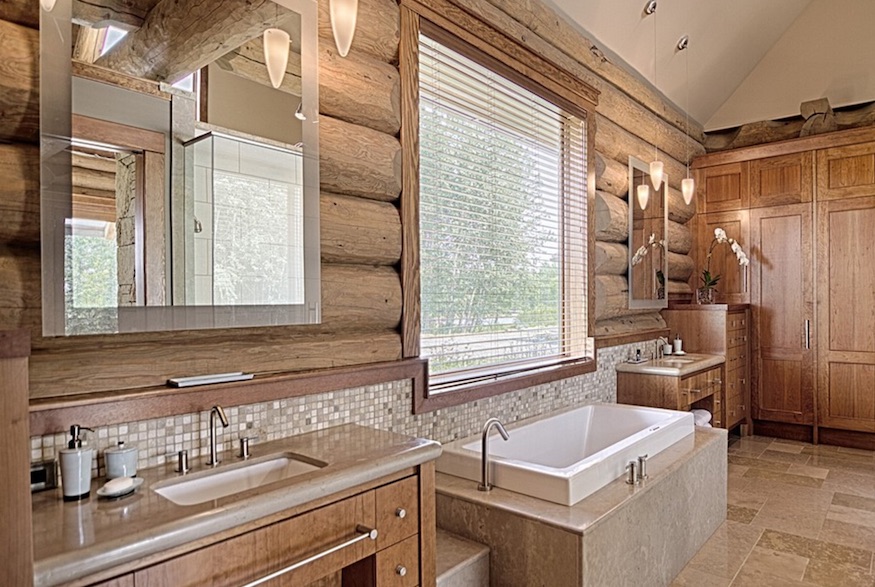
Master Bath
The log-walled master bathroom, one of many in the six-bedroom, six-bathroom estate.
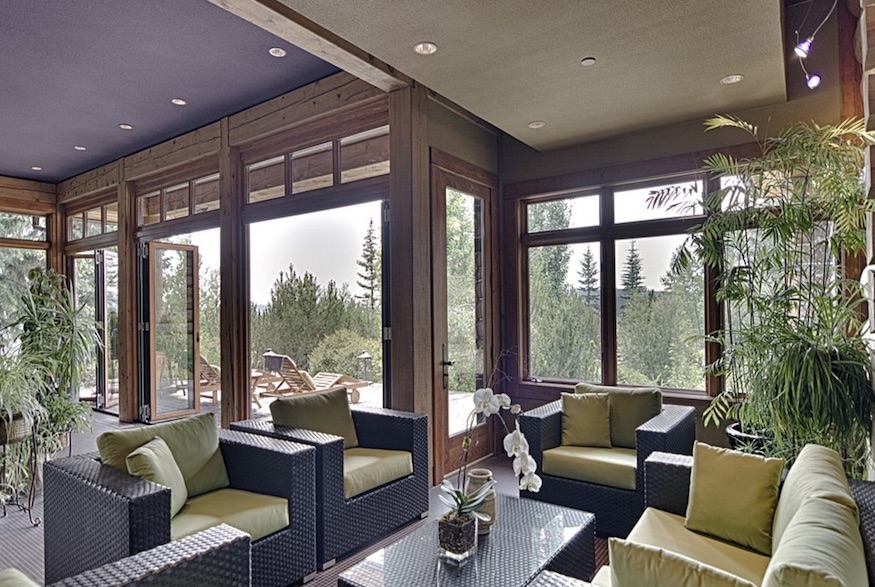
Indoor Pool
An attached, indoor pool house is located in the east wing of the home, including this relaxing seating area. The pool house is equipped “with a fibre-optic starlit vaulted ceiling, full wet bar, programmable sound system, steam shower, sauna, guest change room and nano-wall patio doors opening up to sun-filled patios,” notes the listing.
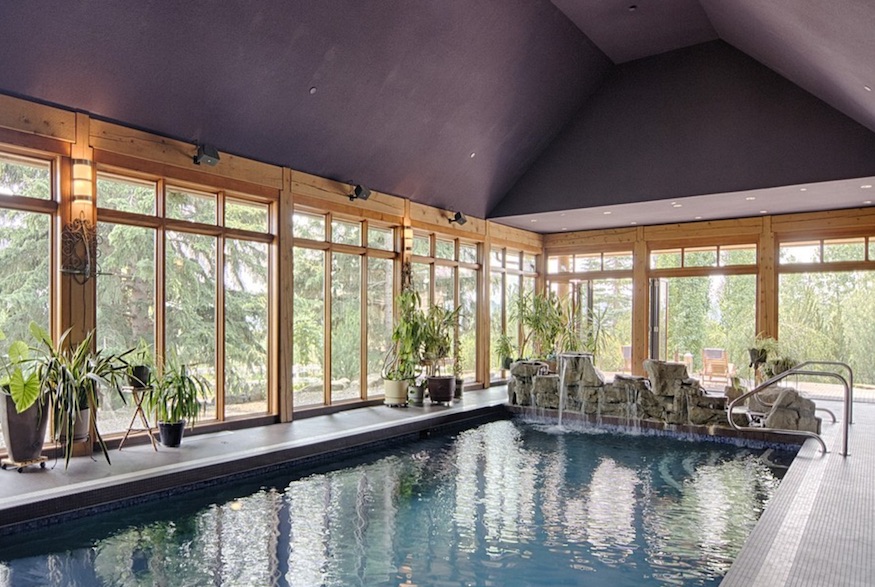
Waterfall
The 15-foot by 30-foot saltwater swimming pool includes an adjacent hot pool, separated by a rocky waterfall feature.
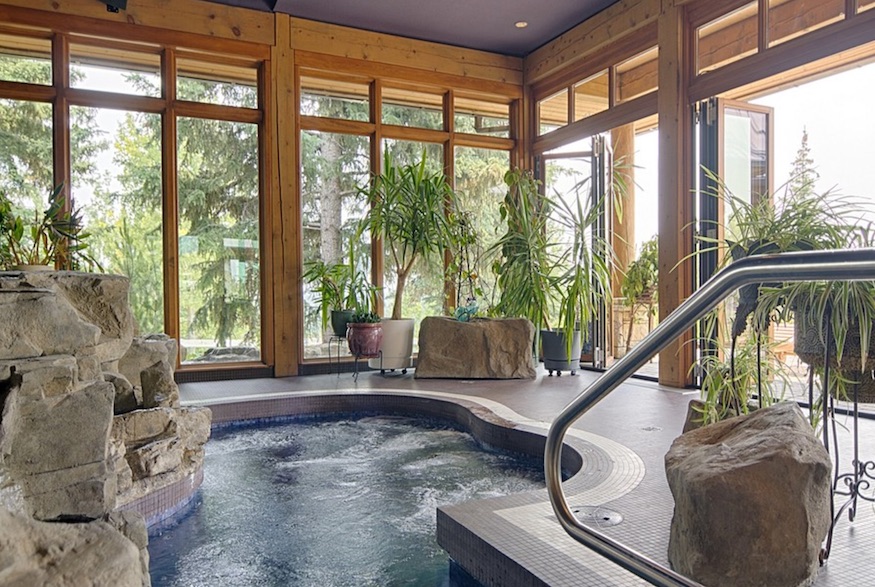
Hot Tub
The more-than-spacious hot tub, with accordian-style glass doors opening to bring the outside in and vice-versa.
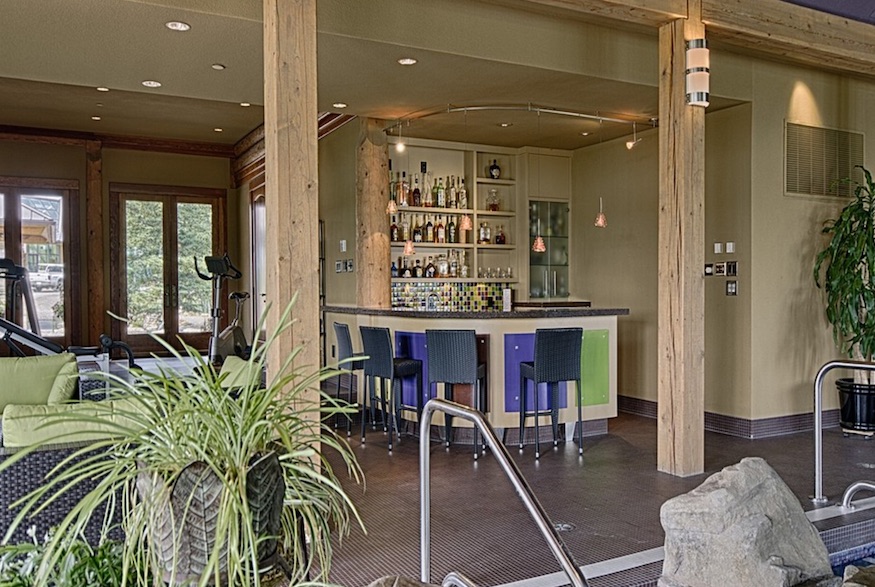
Pool Bar
After a workout or dip in the pool, this built-in bar offers a perfect place to reward yourself with a refreshing cocktail.
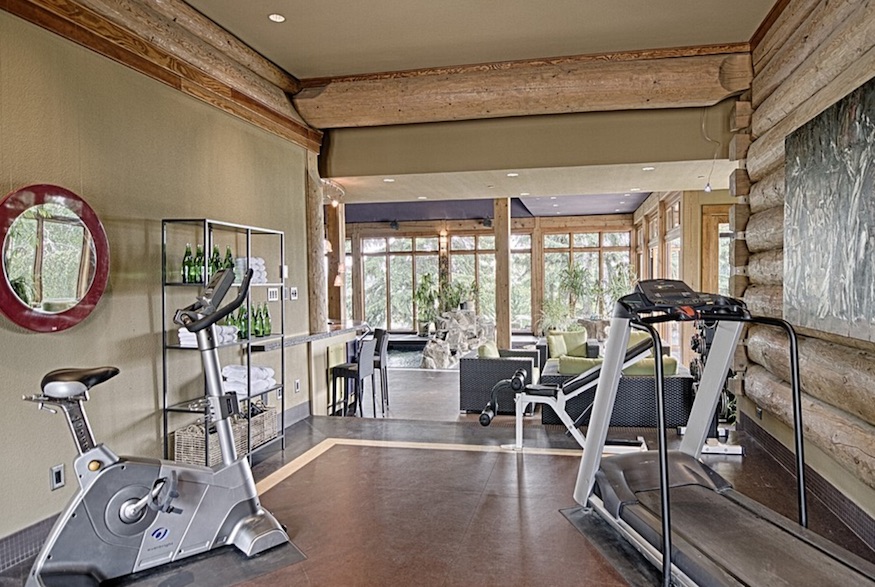
Fitness Area
An in-home fitness centre adjoins the pool area.
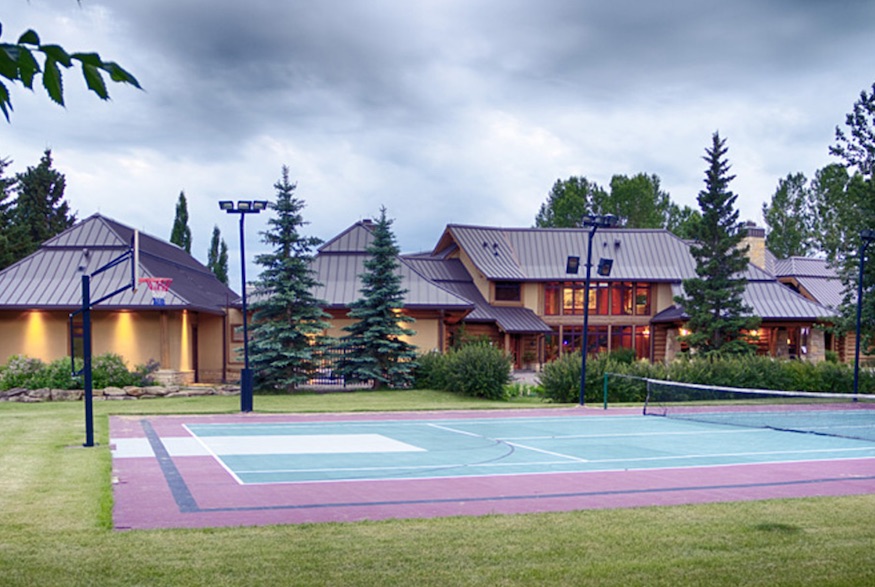
Tennis/Basketball Court
The professional-sized outdoor tennis/basketball court area is equipped with its own sound and lighting system.
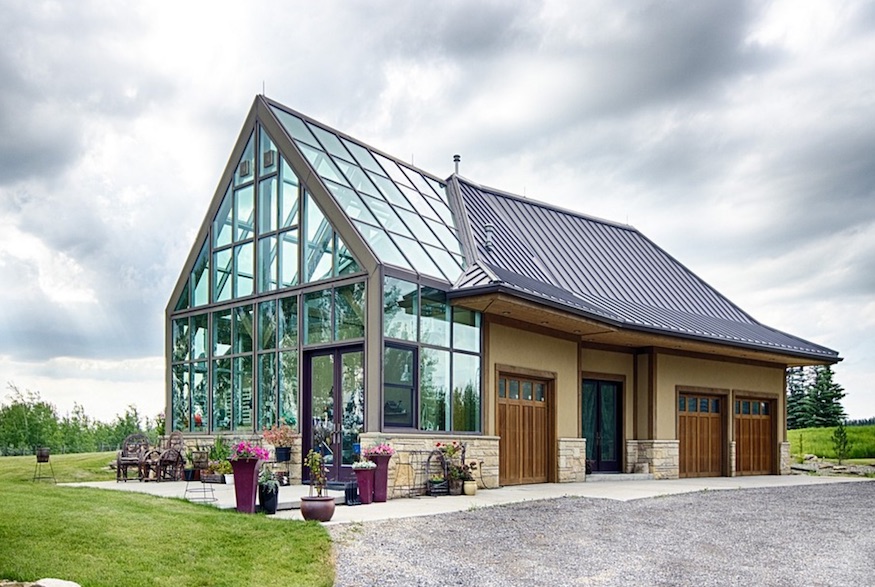
Garage/Greenhouse
The freestanding six-vehicle garage boasts an attached glass greenhouse with double-height ceilings.
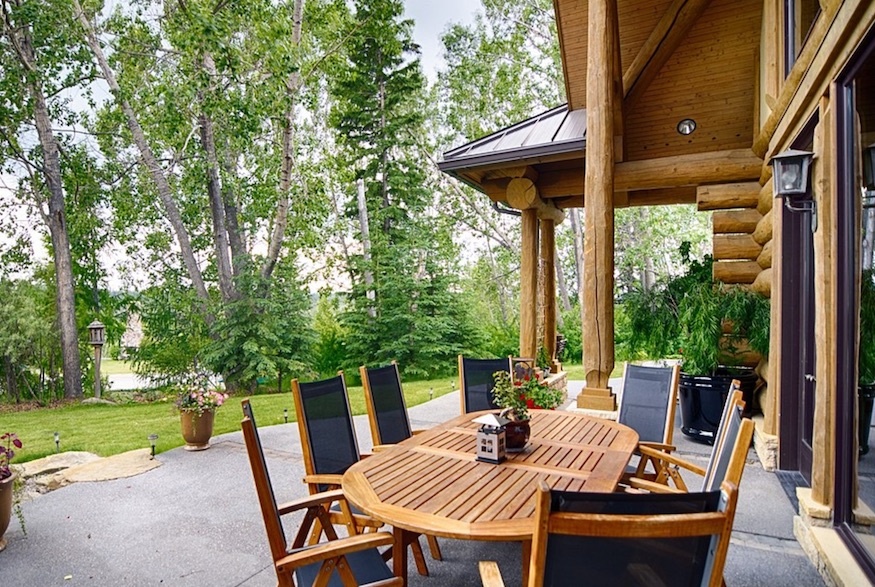
Outdoor Entertaining
The back patio area is set up for outdoor entertaining.
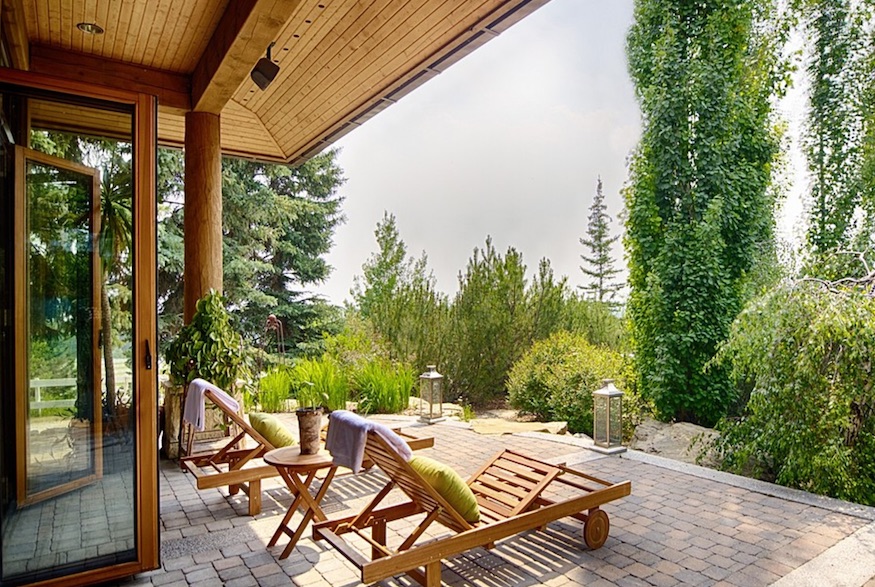
Soak in the Sun
Reclining and relaxing are the order of the day when the sun shines, courtesy of this inviting sun deck.
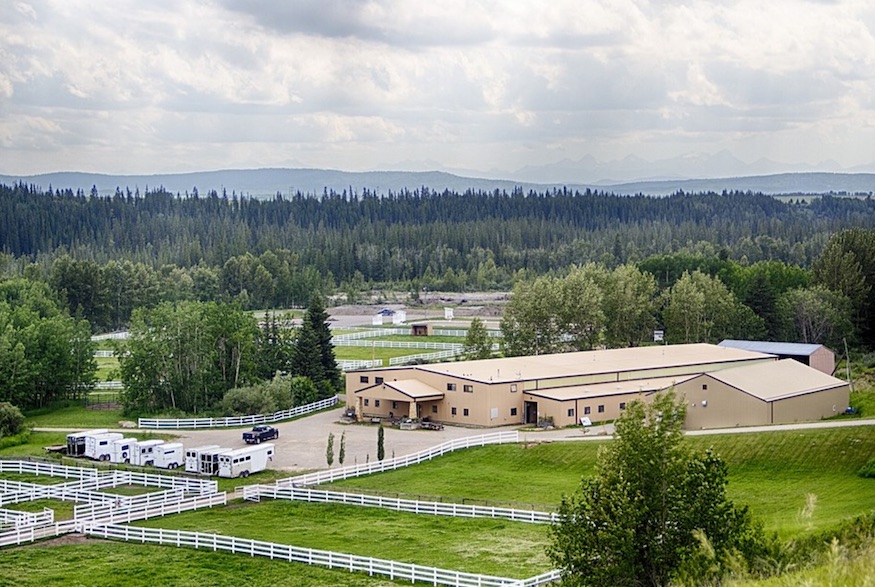
Equestrian Facilities
“Framed by awe-provoking terrain, this world-class equestrian facility offers a magnificent natural backdrop for horse fanatics, aspiring riders and enthusiastic mountaineers drawn to the captivating beauty of Calgary,” notes the listing. “Kestrel Ridge is the epitome of outdoor excellence within a modern facility that’s already poised to anticipate and attend to your every desire.”
HGTV your inbox.
By clicking "SIGN UP” you agree to receive emails from HGTV and accept Corus' Terms of Use and Corus' Privacy Policy.




