When landscape designer Joel Loblaw and his wife, furniture designer Michelle Loblaw, purchased their Meaford, Ont. property, it was little more than wind-swept plot of land. For years, they camped out in a bunky without power or running water. It was a peaceful refuge from life in Toronto, but after a while they were tired of roughing it. They hired architect Brian O’Brian (yes, that’s his real name) to design a new space. Their wish list included a breezeway, an emphasis on natural materials and a clear separation between the sleeping quarters and living space. When Brian O’Brian presented his blueprints to the couple, they were blown away. As Joel put it: “He killed it. He really killed it.”
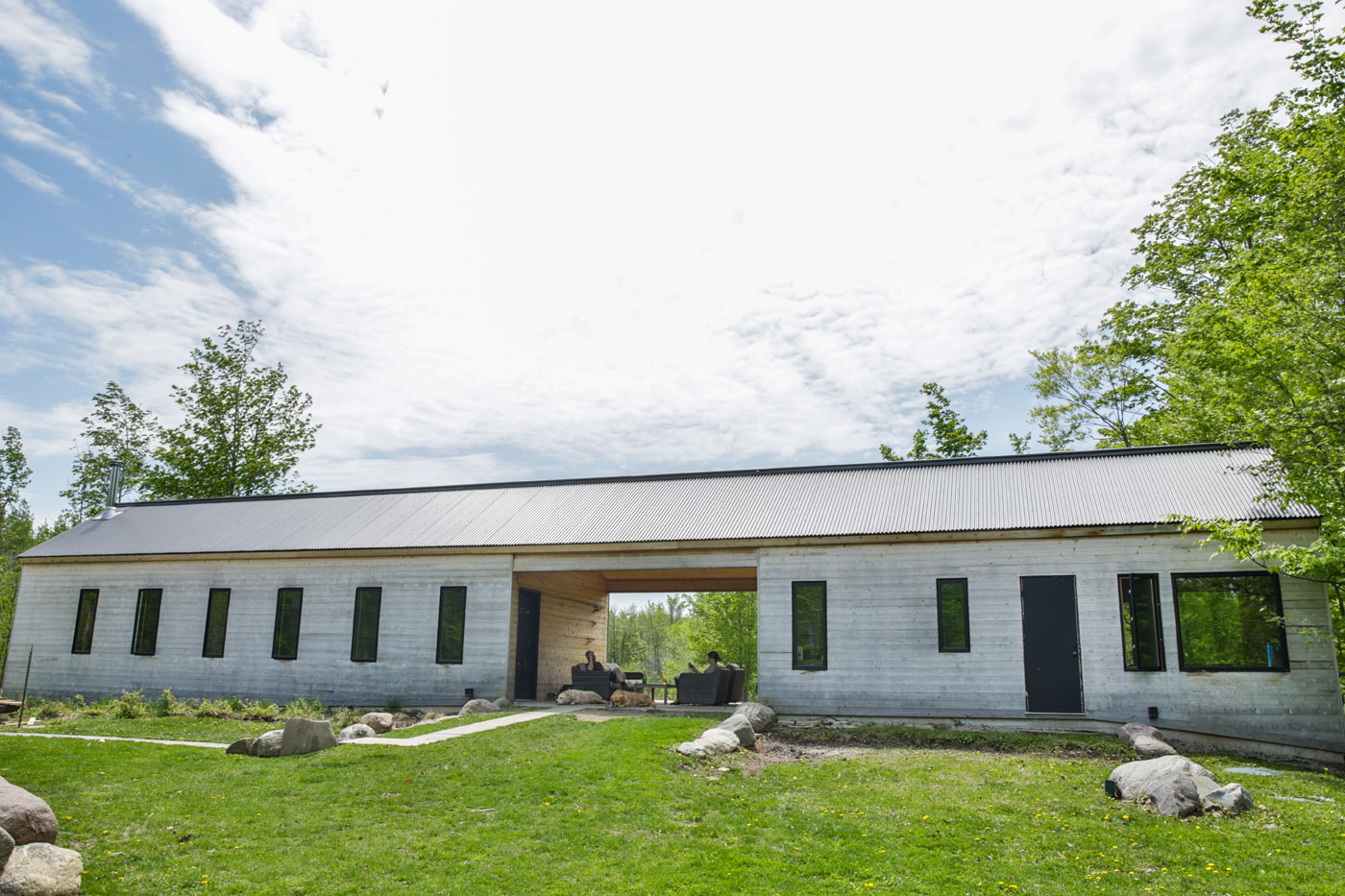
First Impressions
The design is perfectly simple. The bedrooms are situated on the left side of the home, while the kitchen and living space are on the right. A breezeway separates the home in the middle, and acts as an open-air sitting room.
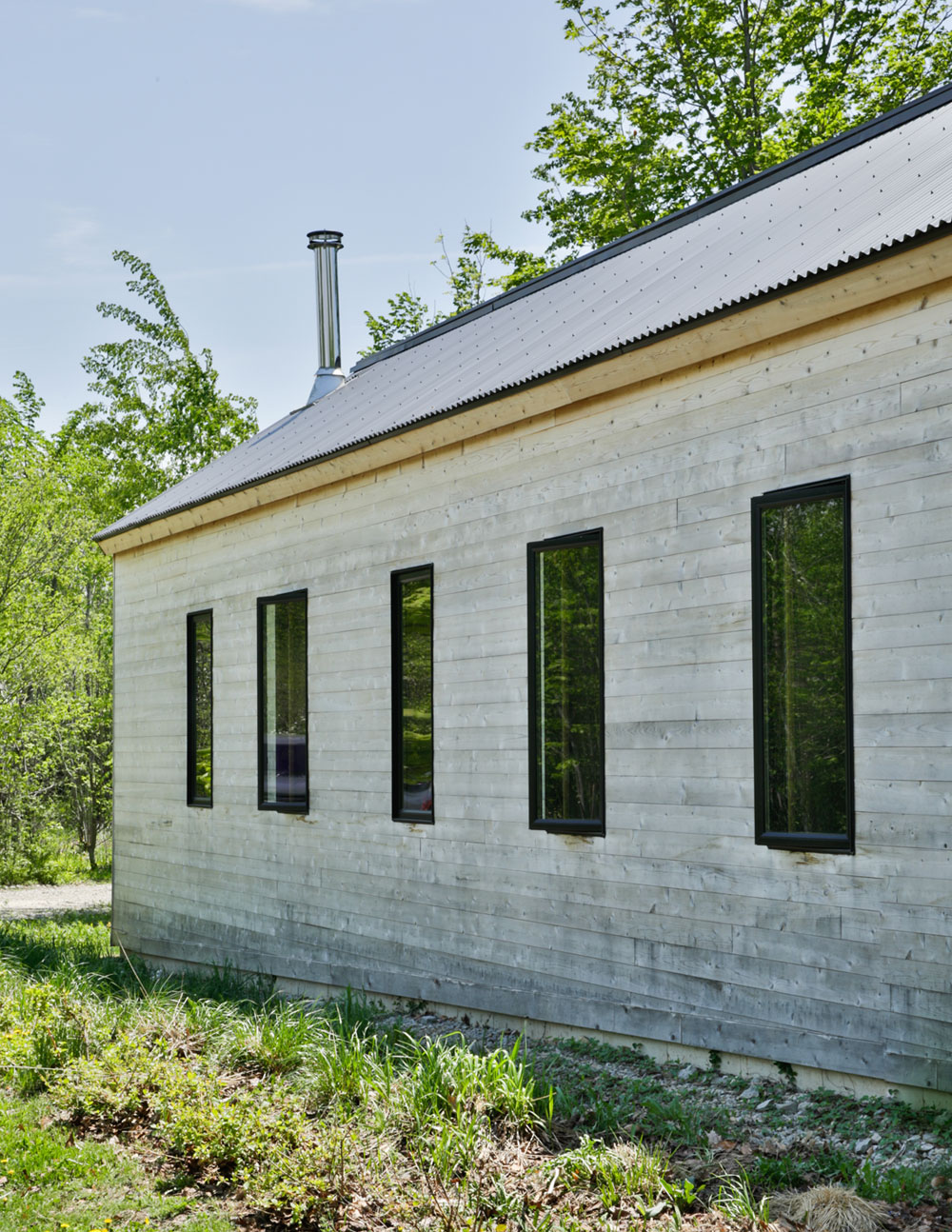
Time After Time
The exterior is made of unfinished cedar. Joel and Michelle considered painting it black, but the designer recommended going au natural to allow the home to weather with age. The roof is made of steel.
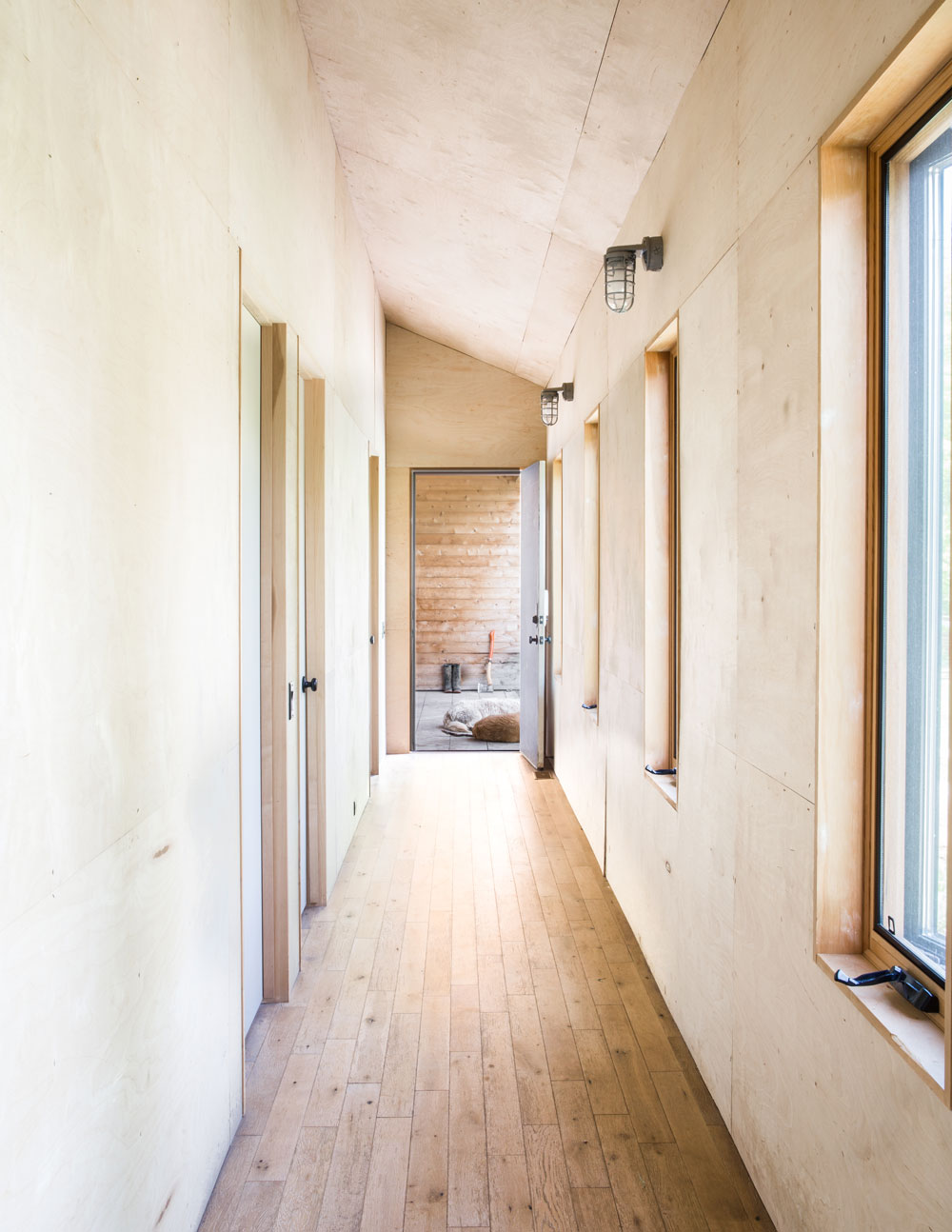
Let the Sun in
Joel and Michelle call this “the quiet side” of the home. This hallway connects the bedrooms, and the walls are finished with a golden birch veneer.
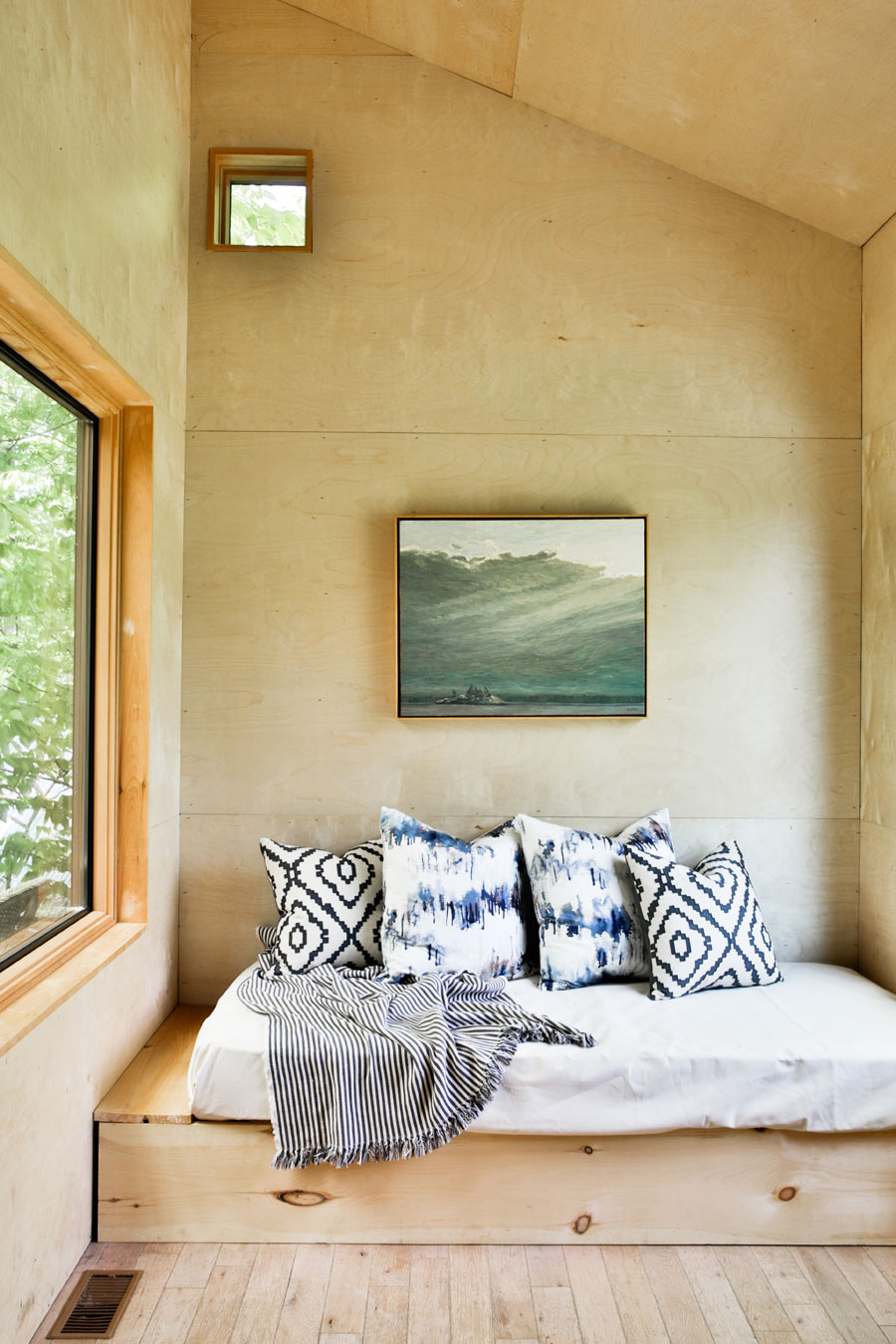
A Moment Alone
Having a quiet space to unwind was important for Michelle, so the designer included this little nook area. Michelle and Joel’s two sons, 12-year-old Cooper and 9-year-old Emerson, have coopted the nook as their TV room. The moody artwork is a painting by Peter Rotter, and the little porthole window in the corner casts a beam of light across the wall as the day advances.
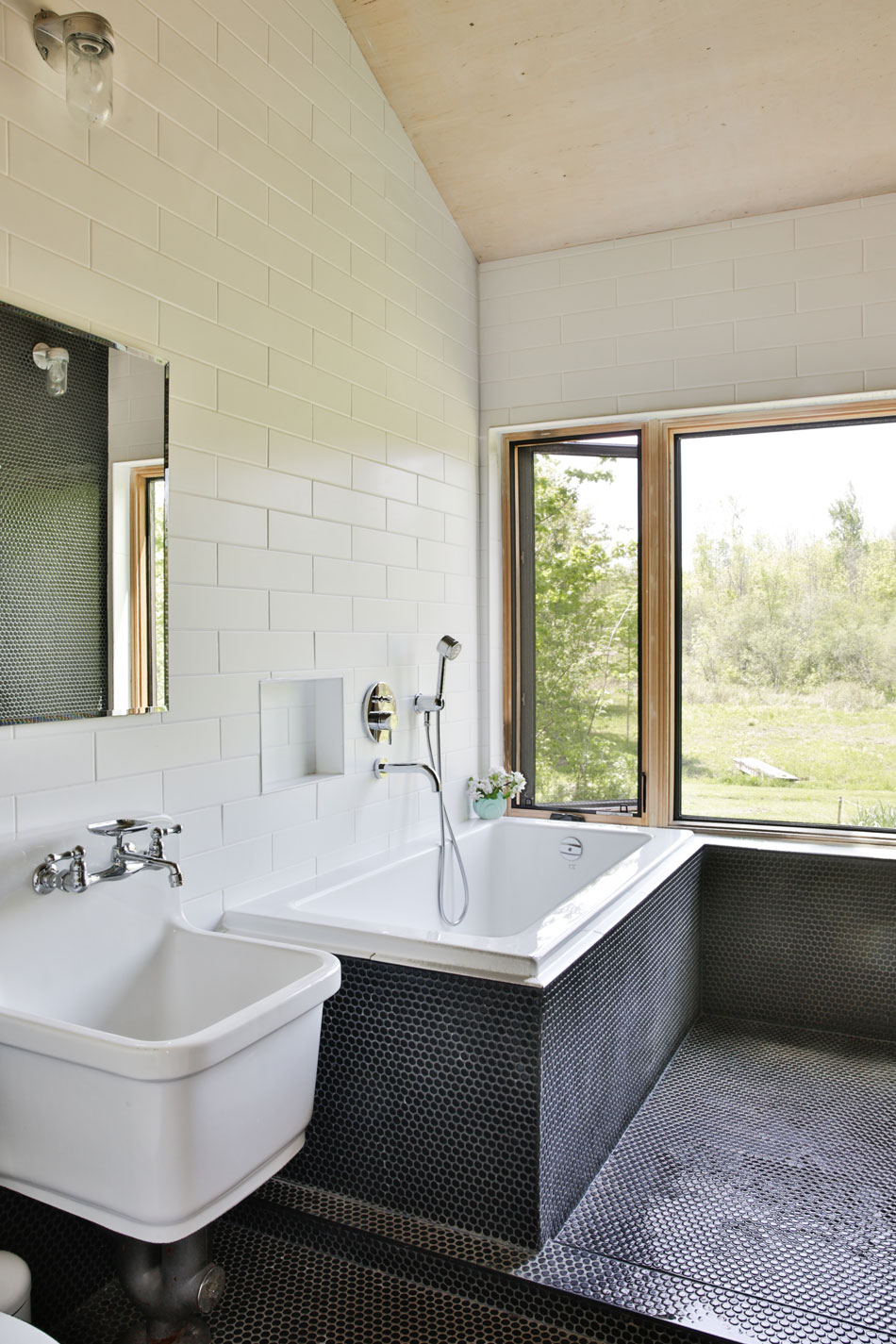
Soak Up the Sun
One of the home’s most remarkable spaces is the bathroom. The room was outfitted with black penny tile, and an ultra-deep sink adds a farmhouse-inspired touch. The soaker tub is tucked beside the tall windows, offering a view of the (neighbour-free) 10 acres of land. “You can be naked as a jaybird in there, it doesn’t matter,” Joel said.
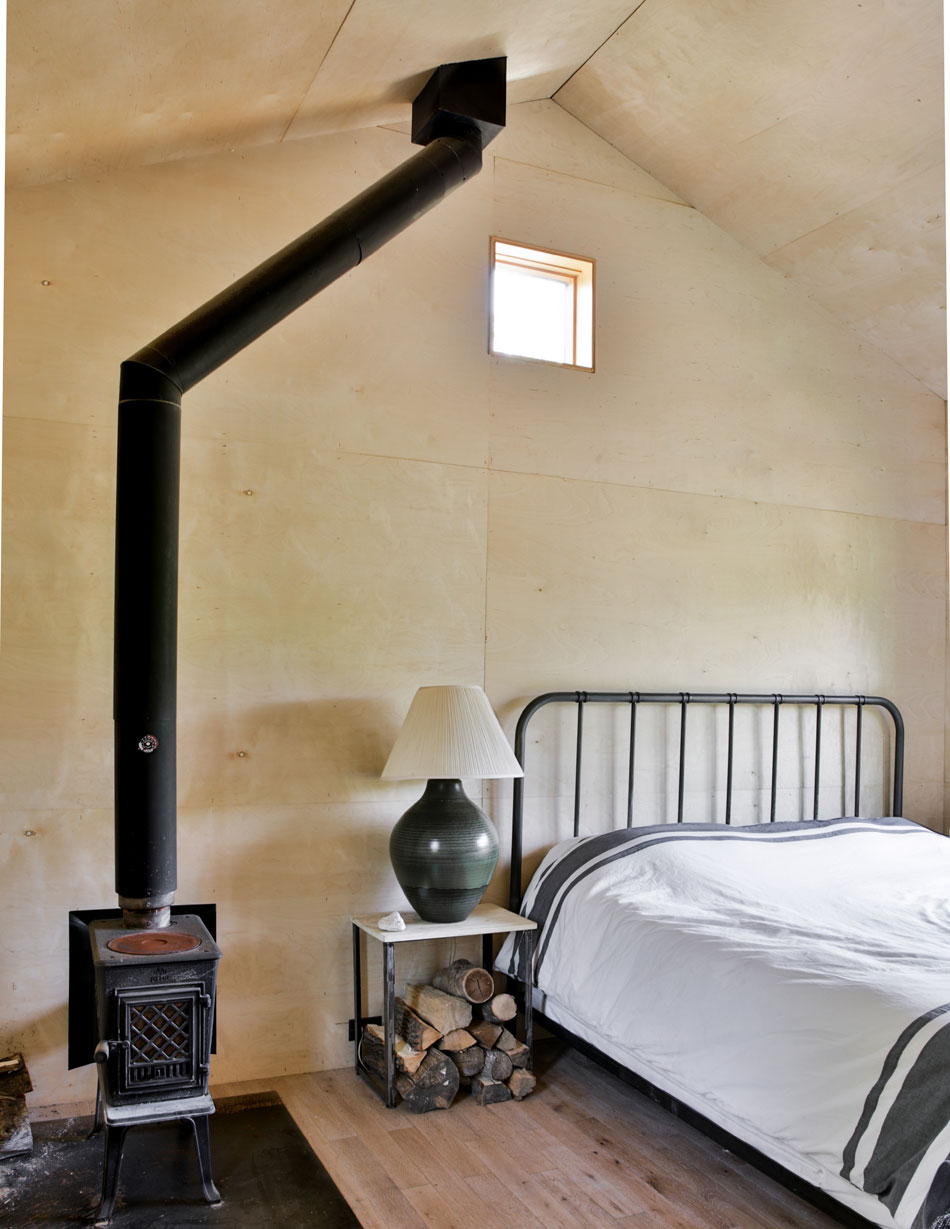
Small but Mighty
The master bedroom is kept warm by a tiny wood-burning stove from Jøtul, a Norwegian company. The vintage bedside lamp is a relic that Joel’s parents bought in Chicago in the 1960s. On clear nights, the moon is visible through the little square window above the bed.
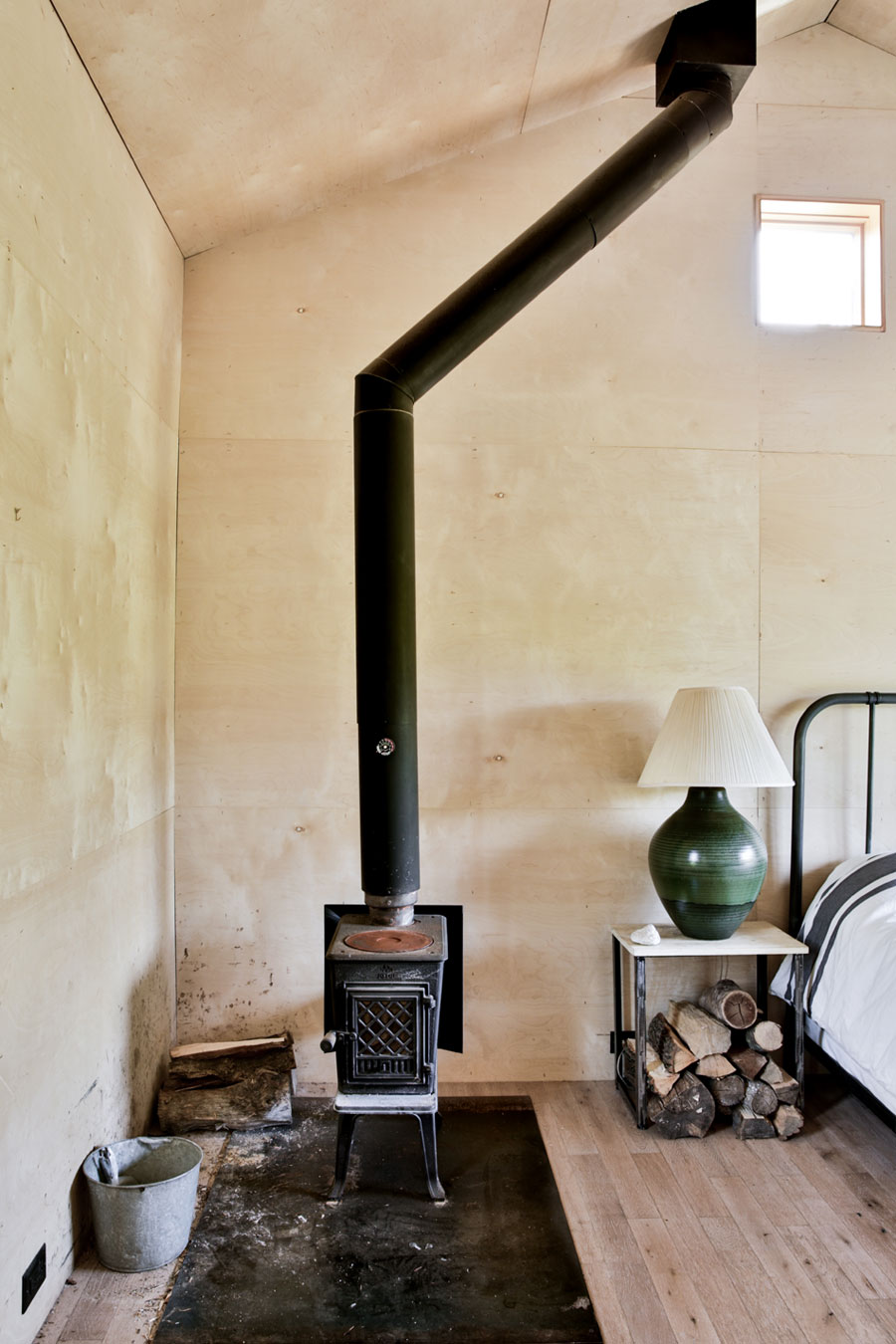
Nothing Wrong With Soot
Fireplaces can be messy, but Joel and Michelle don’t mind. The ashes and soot prove that the space is well-used. “To be precious about it is out of the question,” Joel explained.
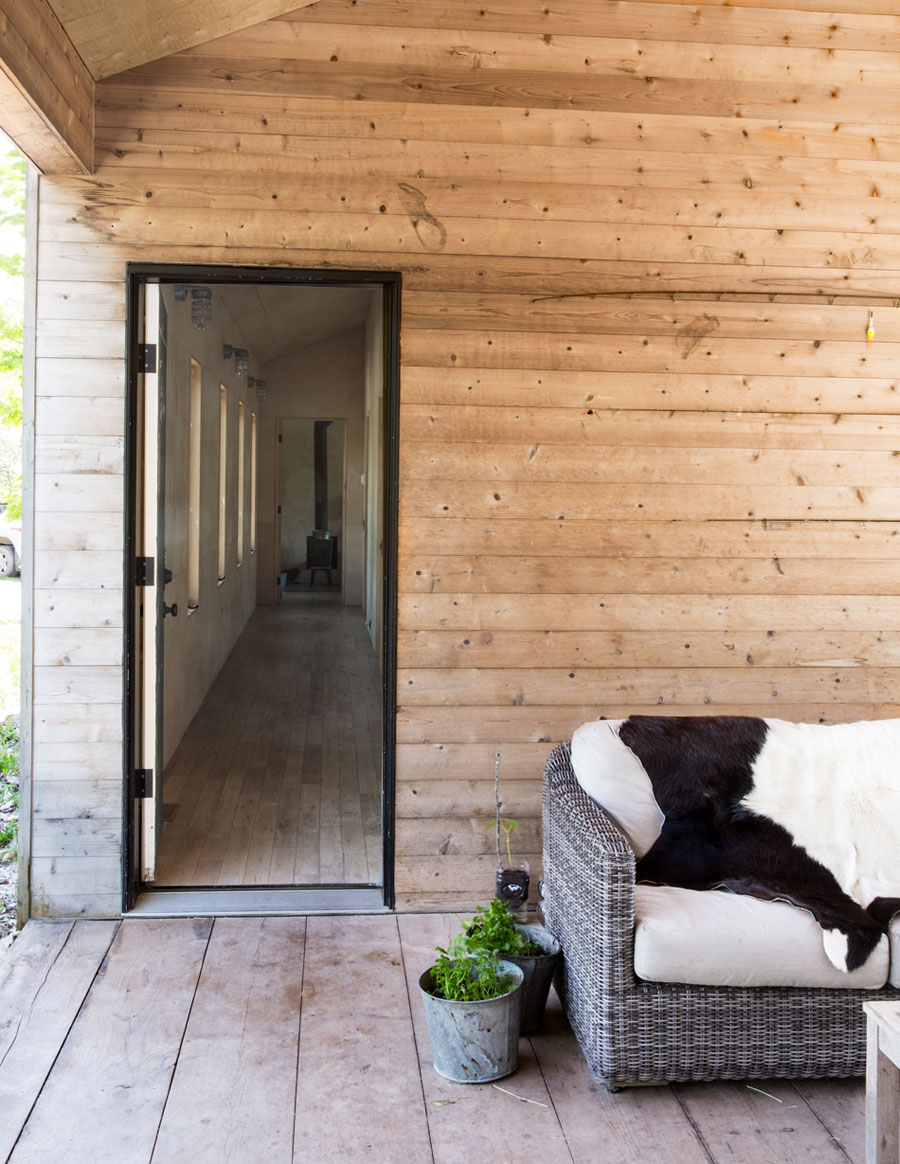
Easy/Breezy/Beautiful
The breezeway that divides the home is one of the most popular hangouts in the summer. The furniture is from Fresh Home and Garden in Toronto, and the couch has been topped with a cowhide from Ikea.
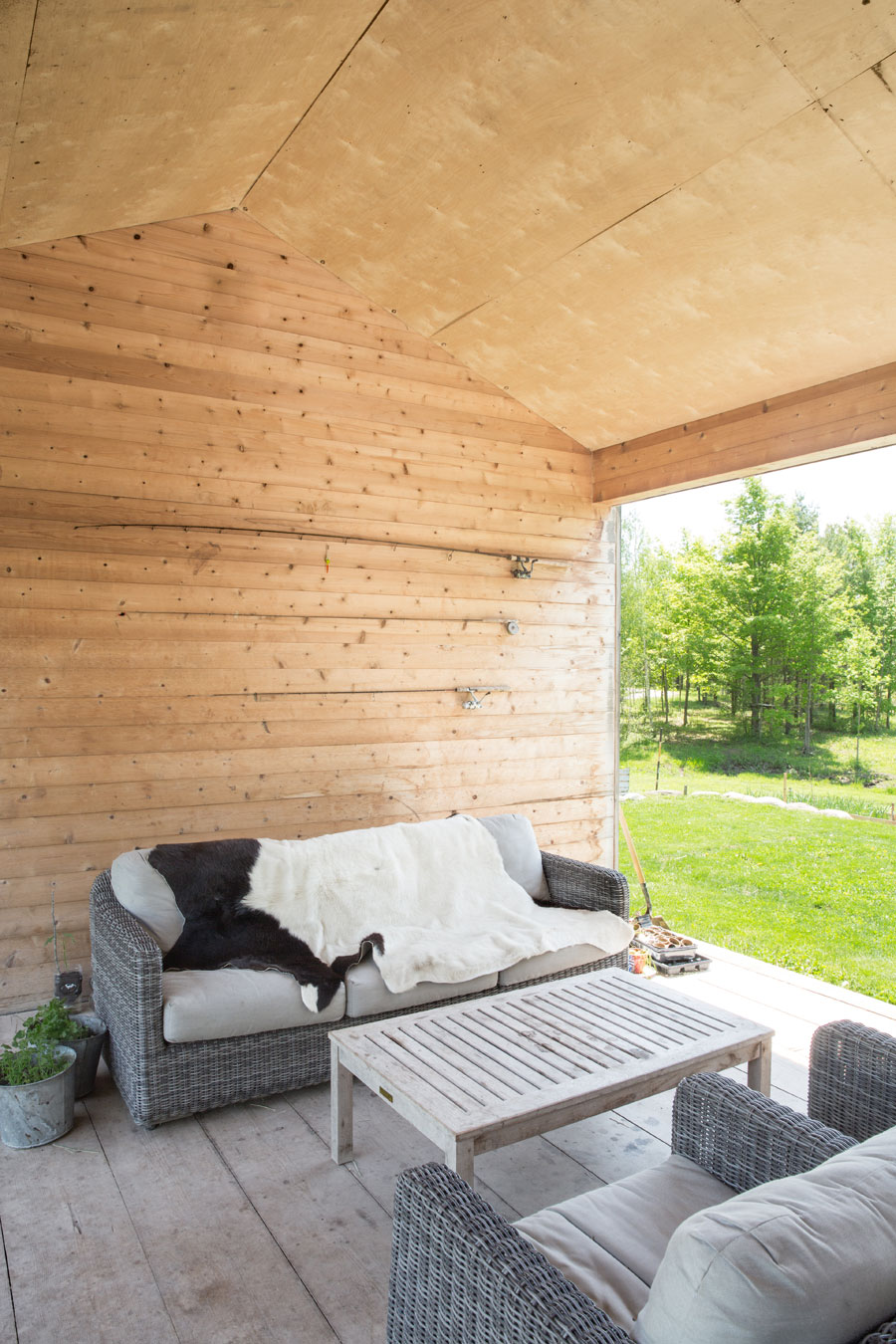
Fresh-Air Lounge
Joel and Michelle are constantly rearranging the furniture to suit their needs. The space isn’t used much in the colder months, but the couple is seriously considering adding glass walls to cut the winter wind and increase the room’s functionality.
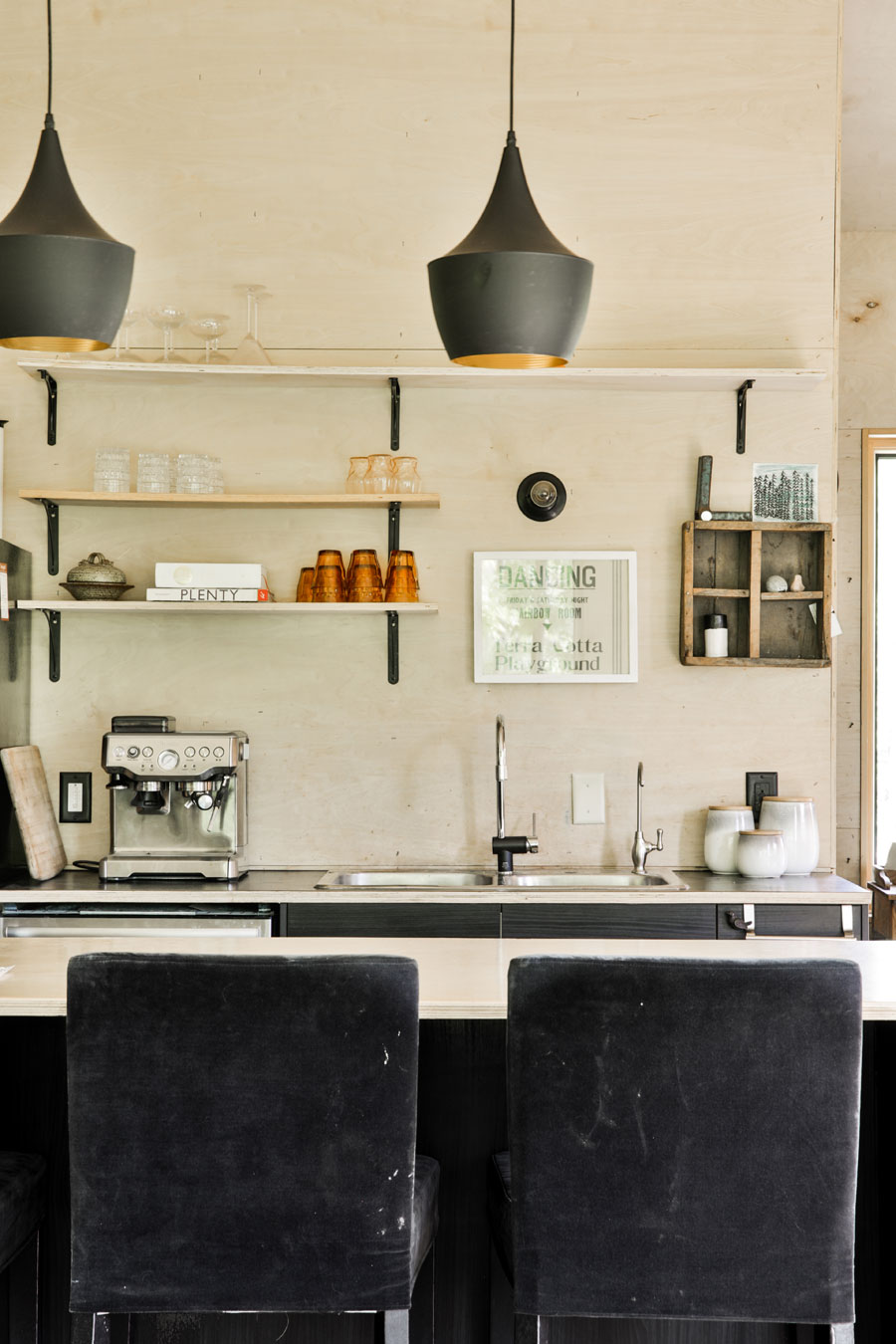
Coffee Time
The birch veneer extends into the kitchen, which Joel and Michelle chose to keep simple with a number of pieces from Ikea. Two stylish pendant lamps add a modern flourish to the otherwise low-impact space.
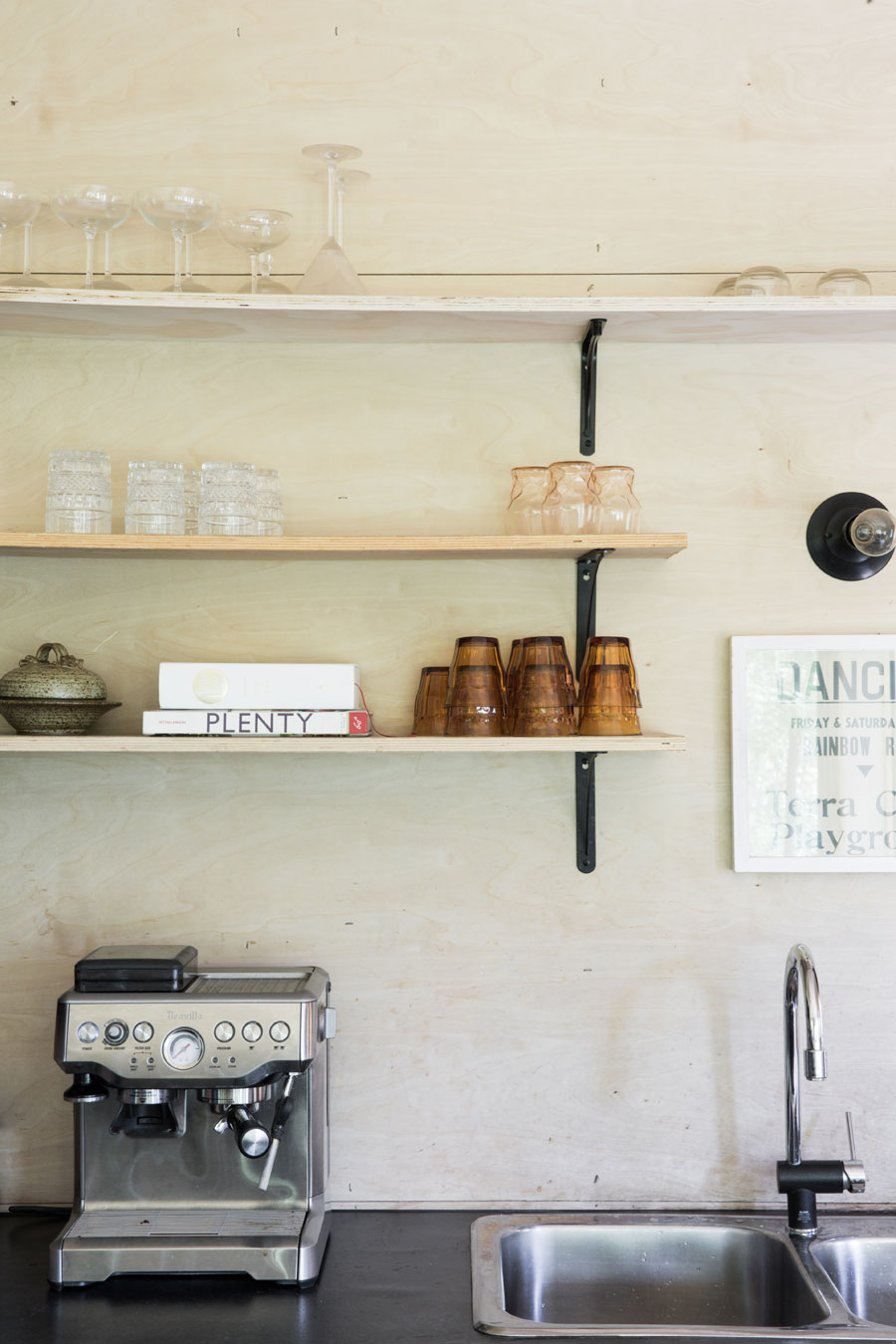
Open Up
Joel and Michelle opted for open shelves to reduce clutter and keep the space open. The idea was inspired by a similar kitchen philosophy common in France. The plywood shelves play on the home’s black-and-tan motif.
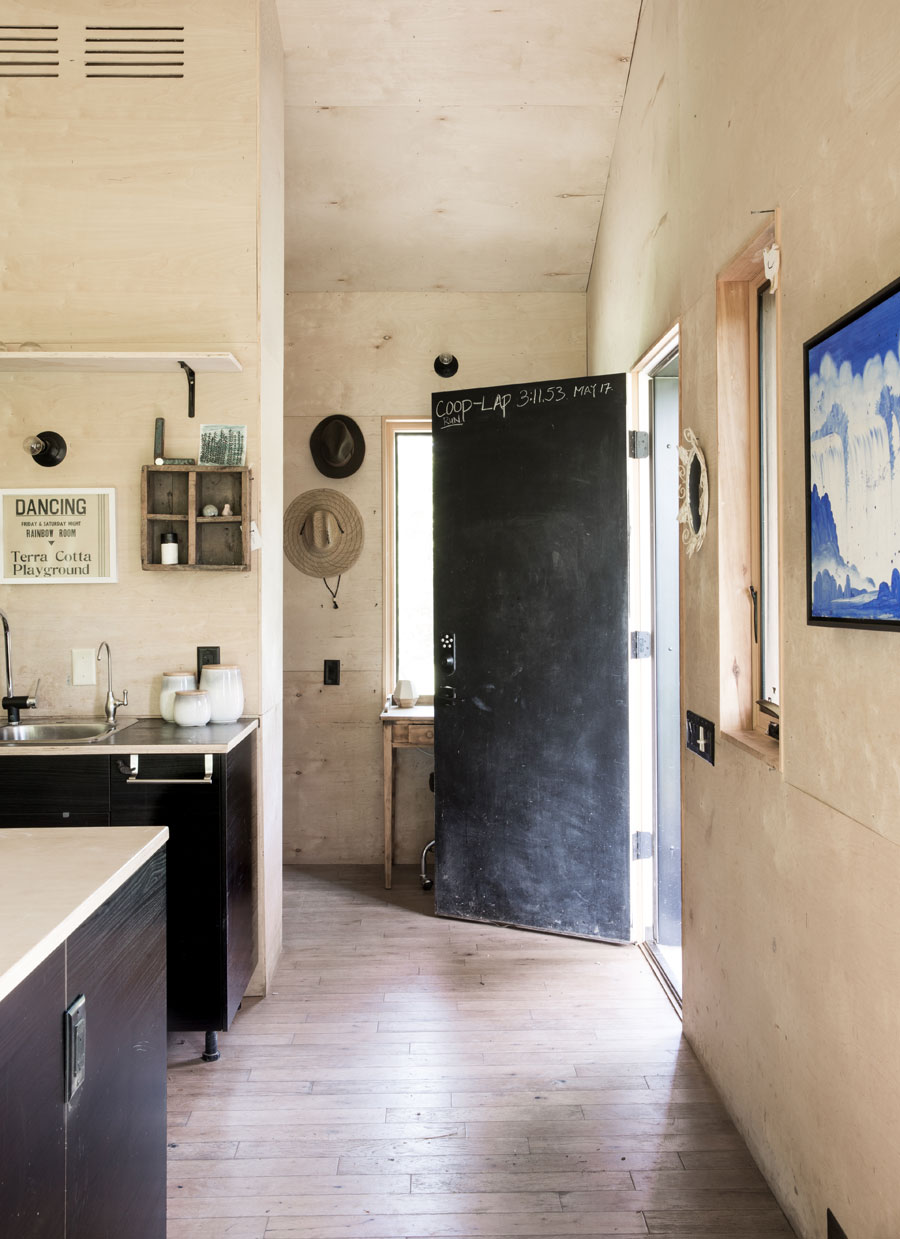
Signed, Sealed, Delivered
The door leading outside was given a coat of kid-friendly chalkboard paint. Michelle and Joel often use it to leave little notes to each other. Behind the door, Joel keep a collection of hats.
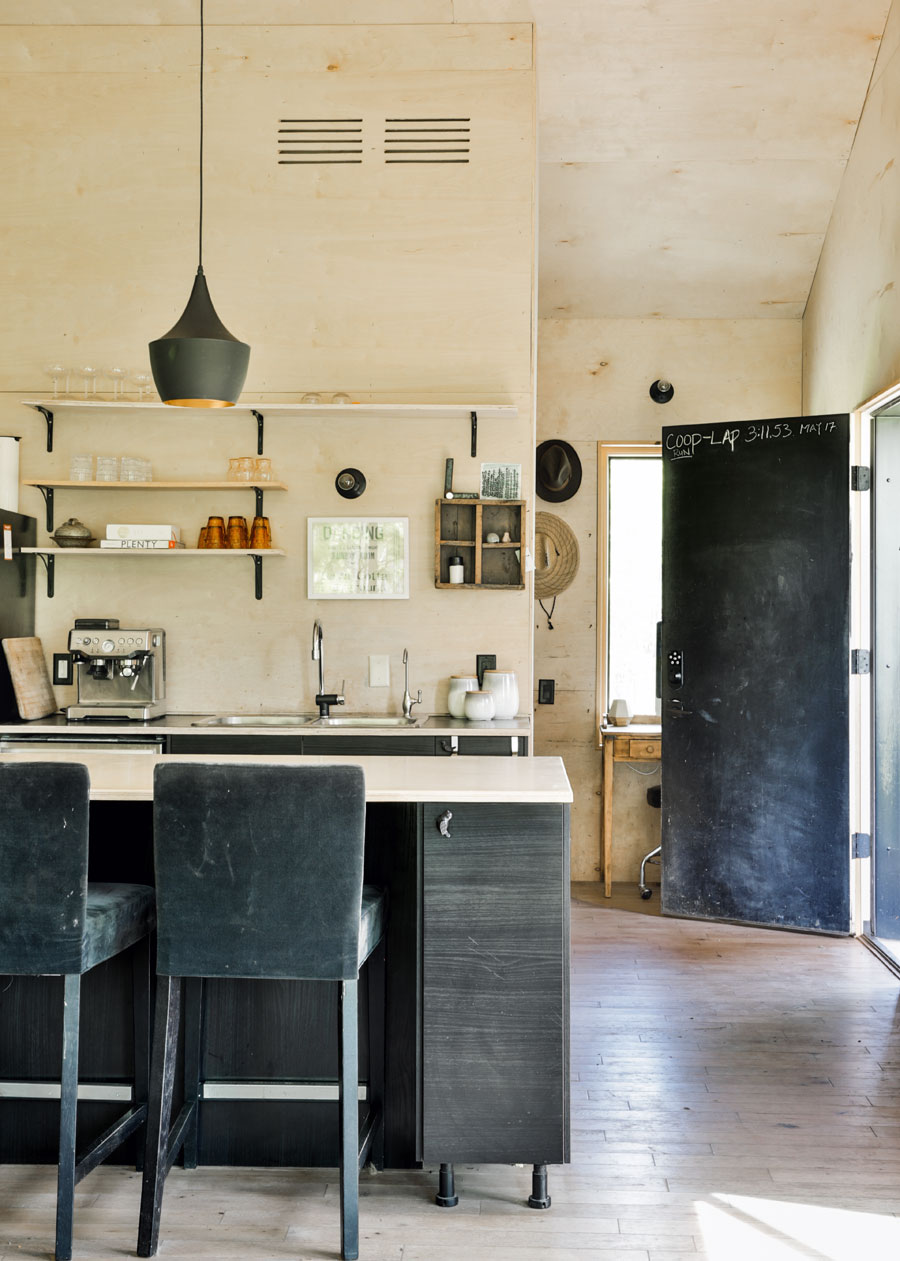
Rustic Meets Modern
Here’s a wider look at the kitchen, including the ultra-high ceilings. The boys often eat breakfast or finish homework at the island, which is topped with a birch veneer countertop.
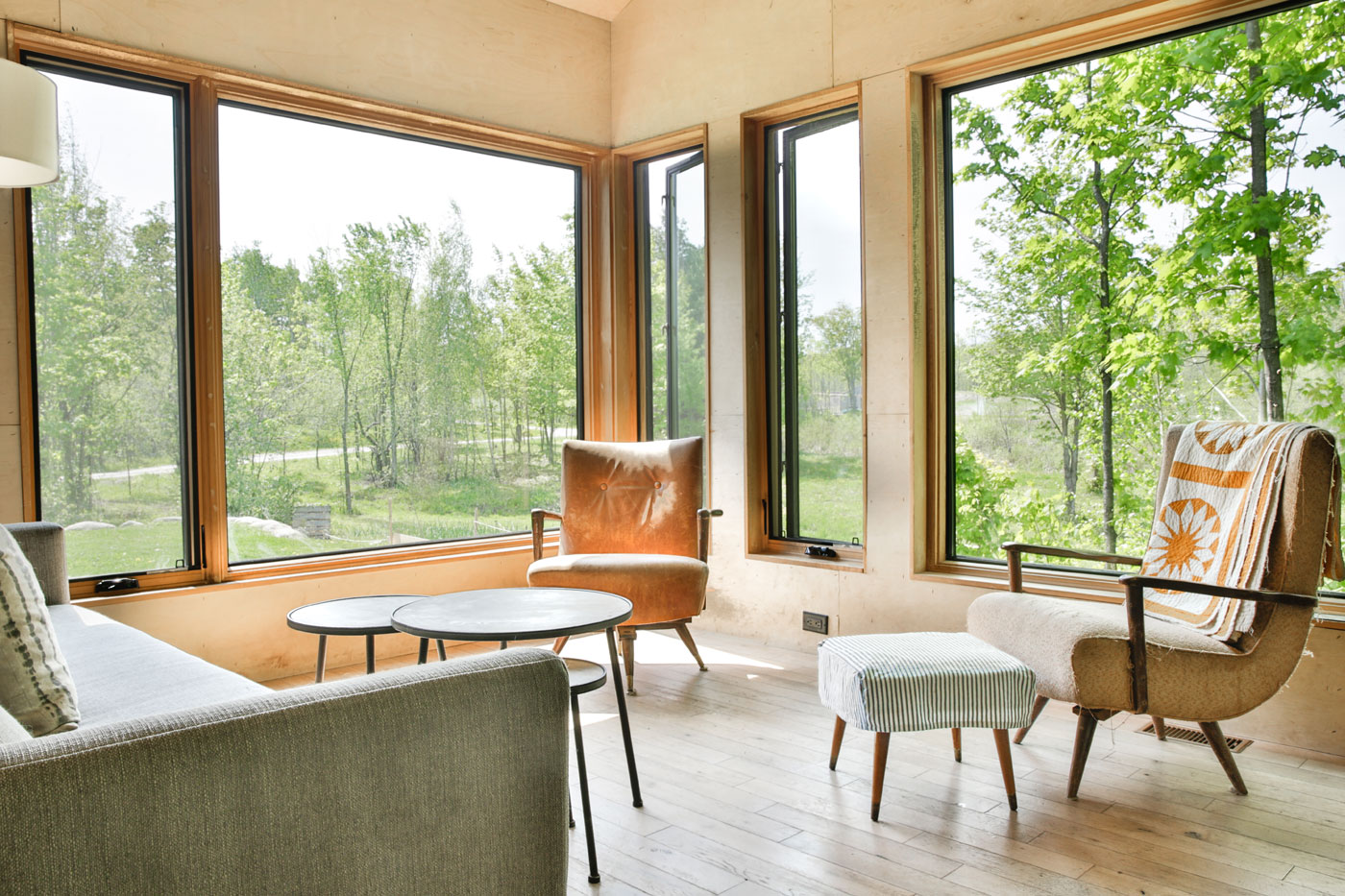
Cozy Corner
The living room captures a distinctly 1970s vibe thanks to the vintage furniture that Joel and Michelle found on the side of the road in Meaford, Ont. Michelle is a master upholsterer and used a variety of textiles, including a warm caramel leather, to give the furniture a second life. The wraparound windows offer a broad view of the gorgeous landscape.
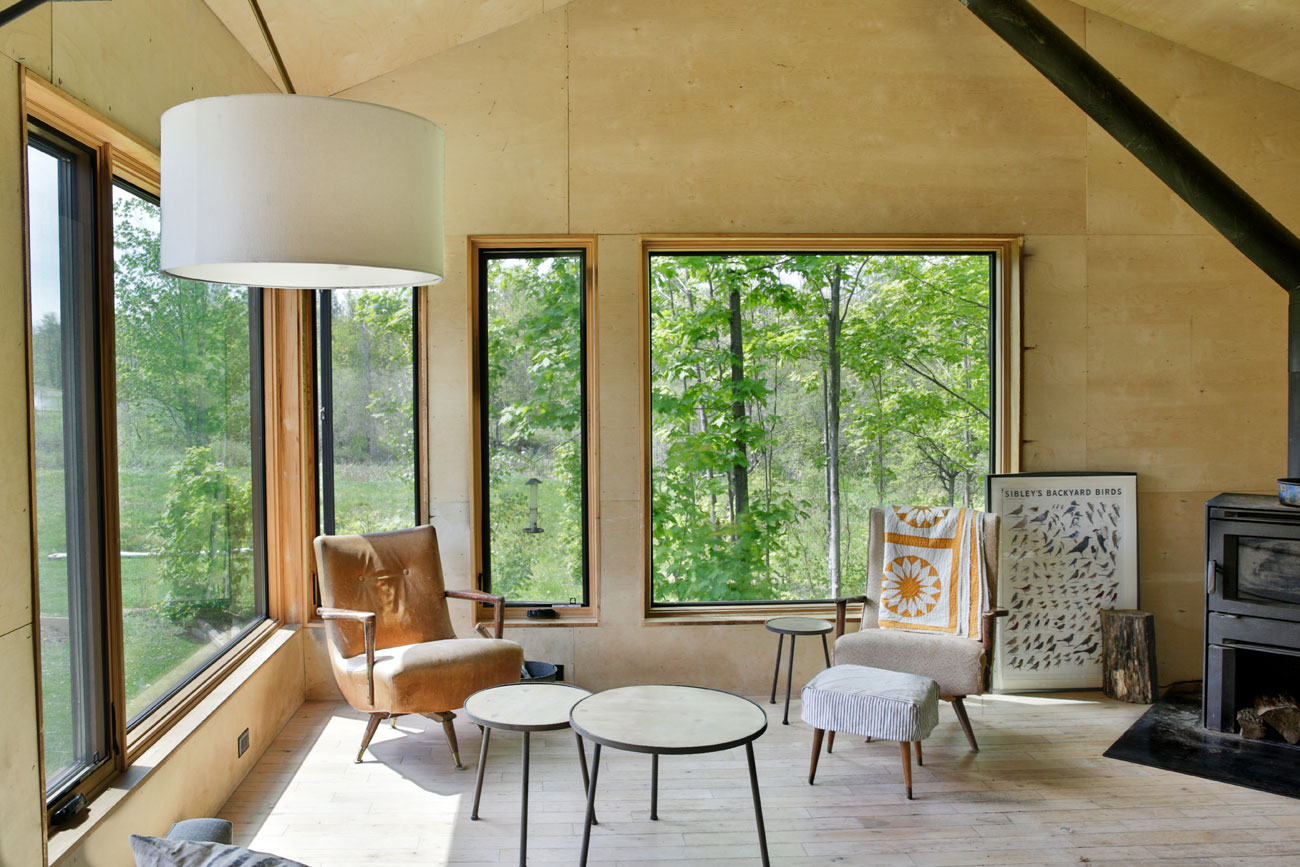
Leaf it Alone
The forest surrounding the home was dense, and Joel and Michelle decided to keep it that way. The trees nearly brush the windows and create the sense of bringing the outdoors inside. For birders, it’s an enviable perch.
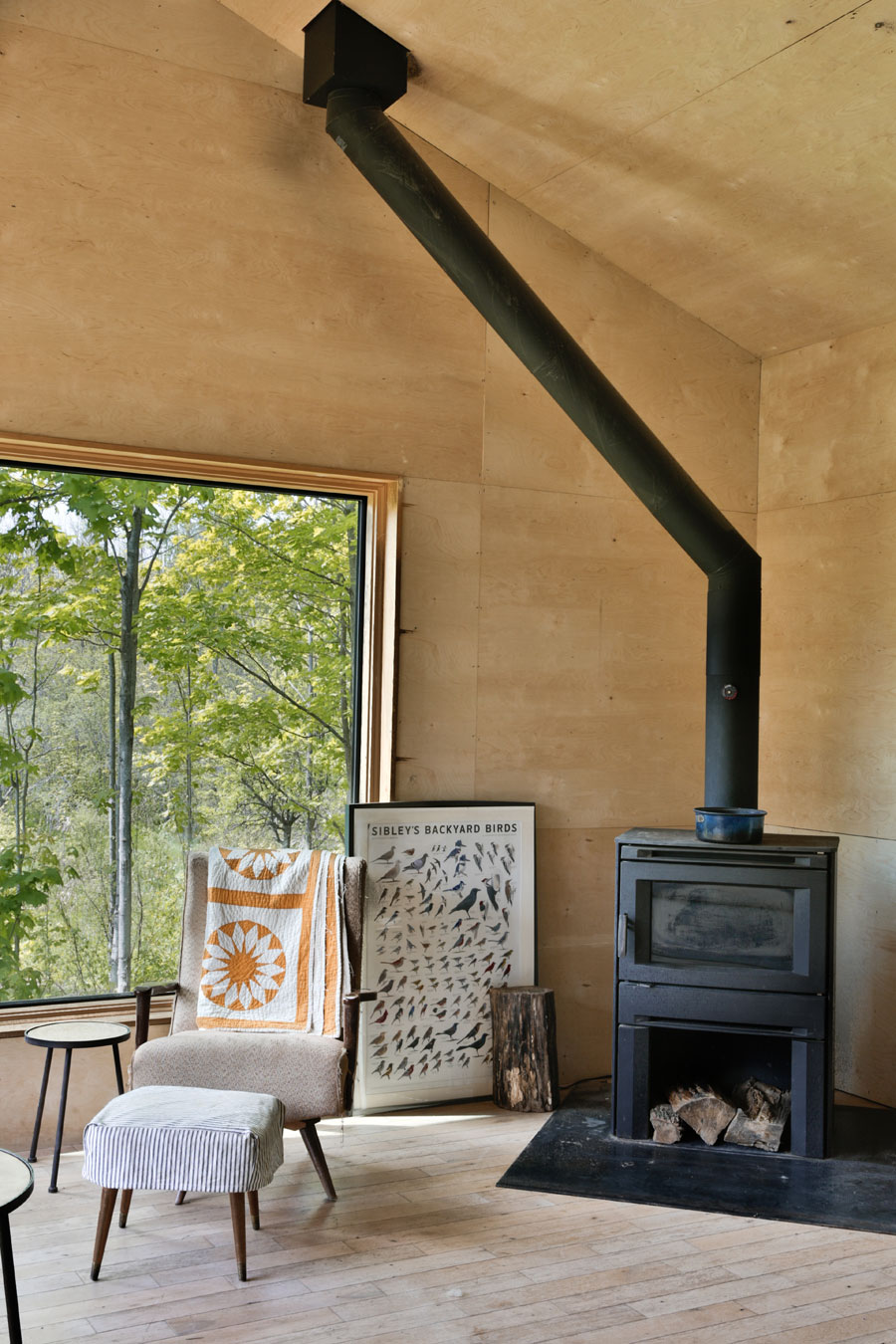
Keep it Toasty
A poster of local birds next to the window helps curious onlookers. The wood-burning fireplace keeps the living space warm and toasty in the chilly winter months.
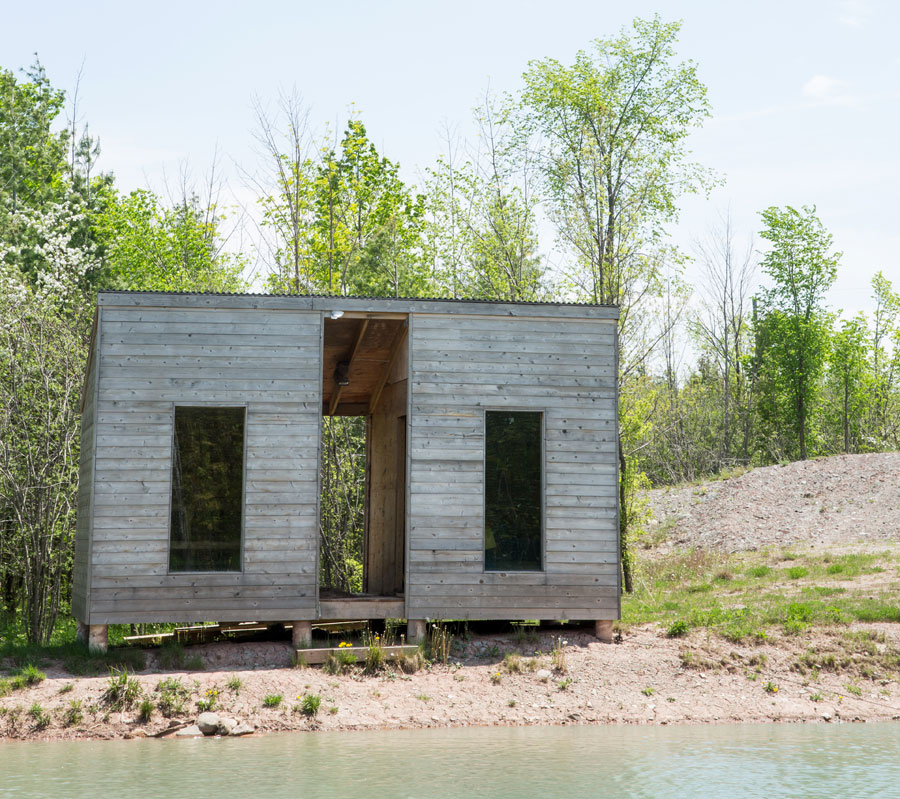
At-Home Spa
The outdoor sauna mirrors the home’s two-winged design. The electric sauna is on the left, and a change room is on the right, divided by a mini-breezeway. In the winter, they use an axe to chop open a section of the pond and dive into the frigid waters post-sauna. Voila, a private Nordic spa.
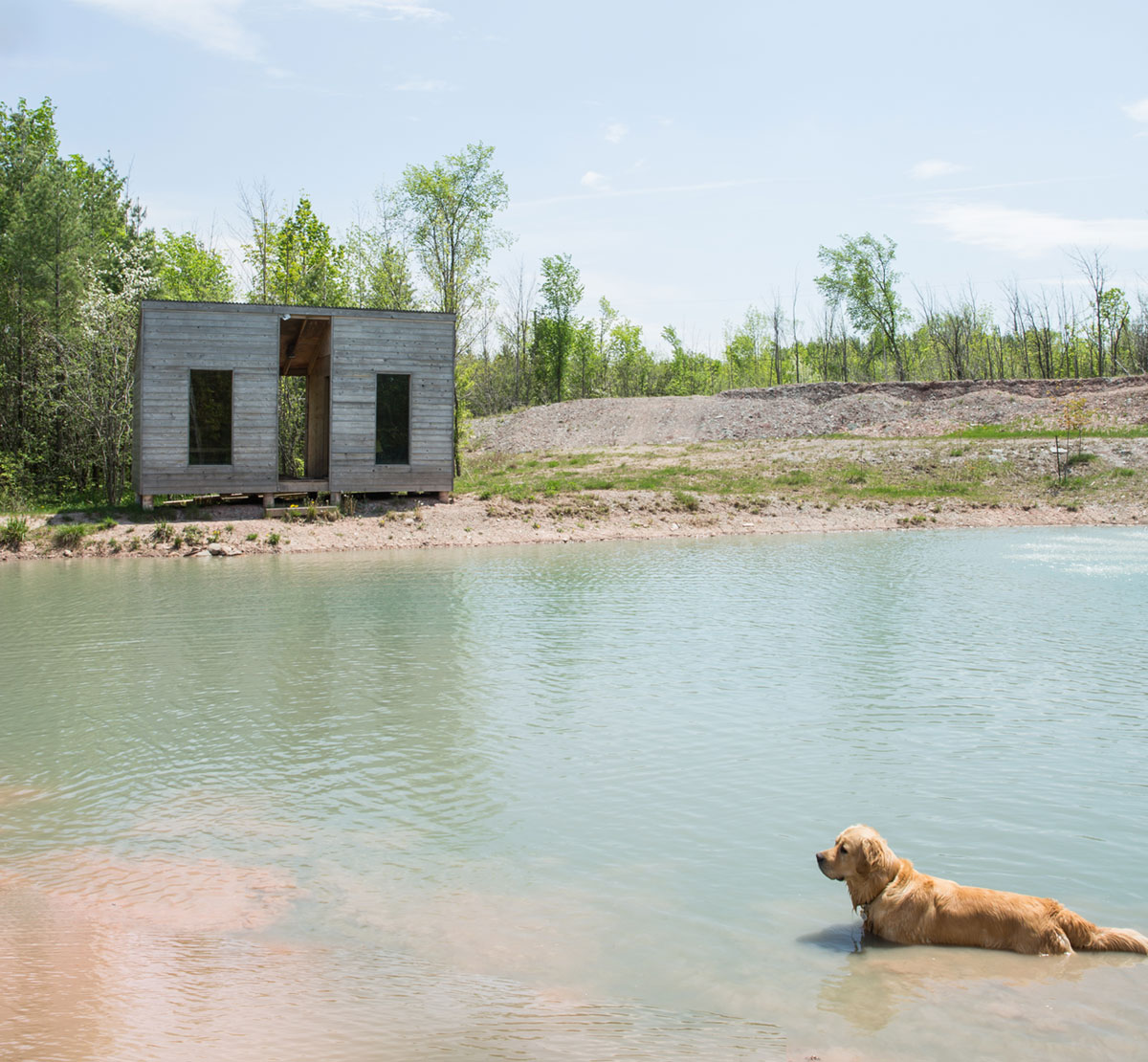
Dog Days of Summer
The pond is a popular hangout for Otis the dog, who spends plenty of summer days chasing frogs.
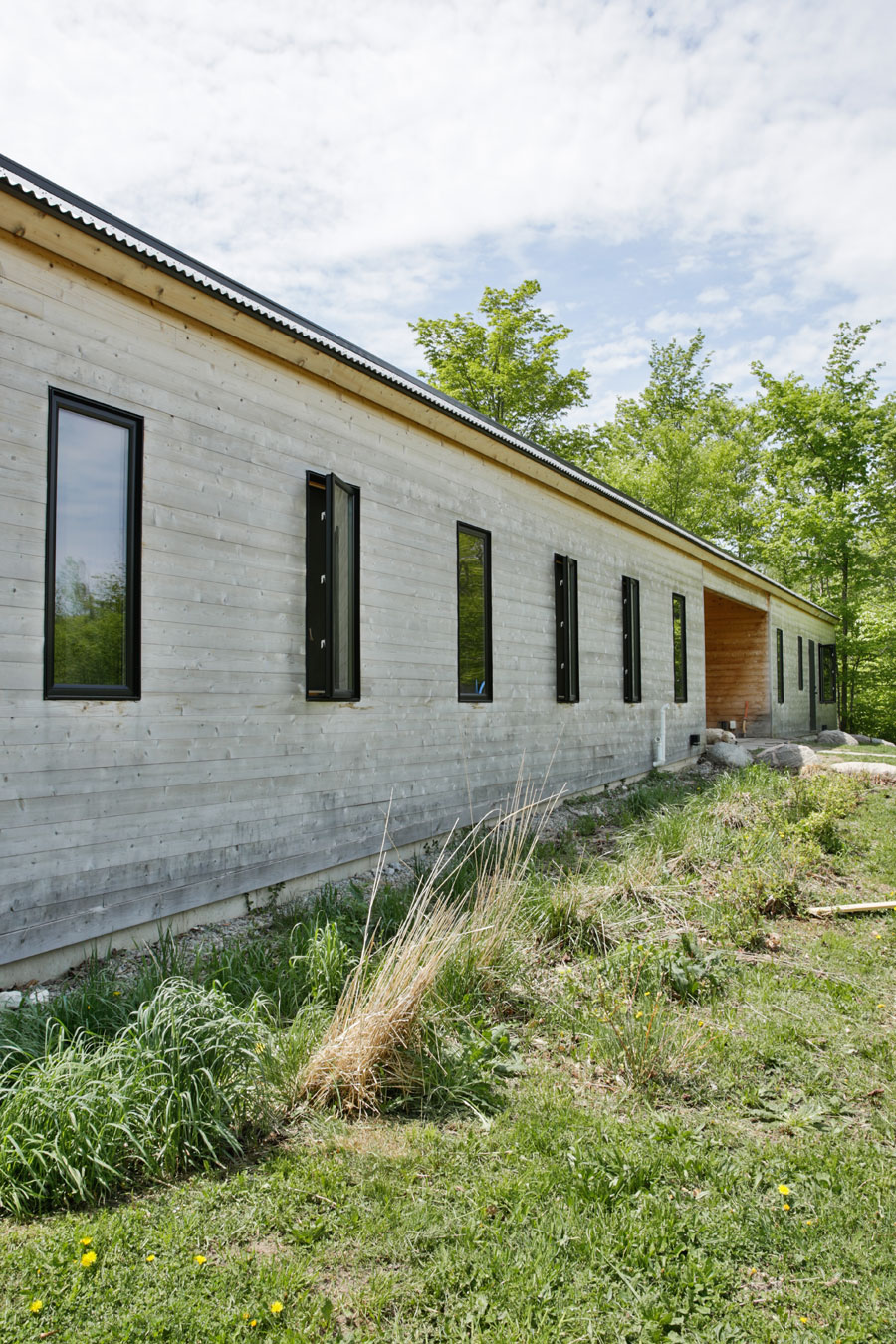
Nature’s Air Conditioning
The house is situated atop a hill, and Michelle and Joel often keep their windows open to let the wind pass through. The breezy location helps mitigate Ontario’s sweltering summer temperatures.
HGTV your inbox.
By clicking "SIGN UP” you agree to receive emails from HGTV and accept Corus' Terms of Use and Corus' Privacy Policy.




