Faced with outgrowing their family home, Michelle and Chris had two options: love it or list it. With help from real estate agent David Visentin and designer Hilary Farr, the couple picked the perfect place to watch their family grow. Did they love it? Or did they list it? Read on to find out!
Watch Love It or List It Mondays at 10pm, on HGTV. Stream HGTV anytime with the Global TV App and on STACKTV. HGTV is available through all major TV service providers.
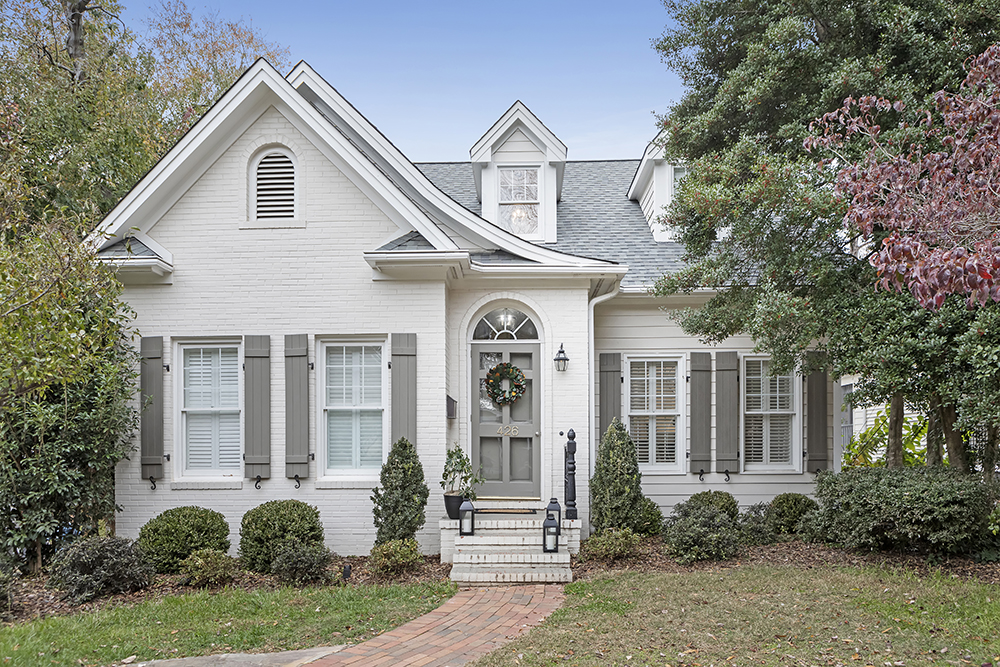
A Charming 1990s Family Home
Michelle and Chris’s home had ample curb appeal. The 1990s build was well located in Raleigh, North Carolina, but a challenging layout and limited space to grow was a turn off for Michelle. She had her sights set on a new build with an open floor concept and lots of natural light, more bedrooms, an office and a bonus room for her toddler and baby on the way to play in. The couple’s budget to buy was $750,000. Their current home was valued at $625,000 and they were willing to invest $130,000 into Hilary’s renovation.
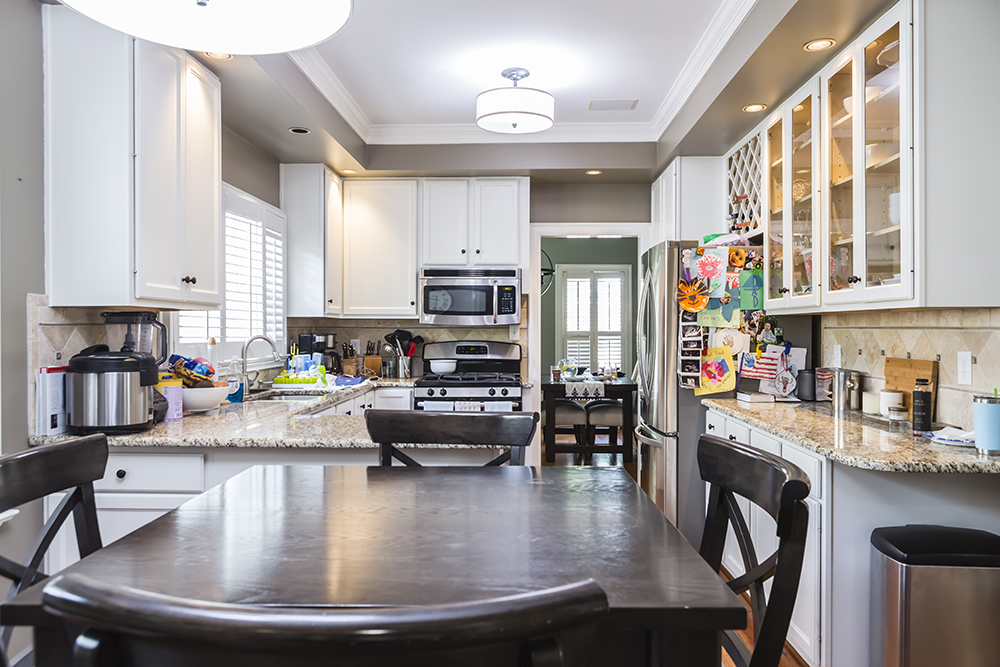
Cramped Quarters in the Kitchen
As charming as the home’s exterior was, the interior needed some major upgrades. Michelle wanted an open concept main floor, with an updated kitchen for entertaining. The couple was also desperate to part with the old hardwood floors with nails that proved dangerous for their toddler. Hilary and her Love It or List It crew knew she’d have to reconfigure the space to remove the laundry room off of the kitchen as it often led to piles of folded clothes piled up on the kitchen table.
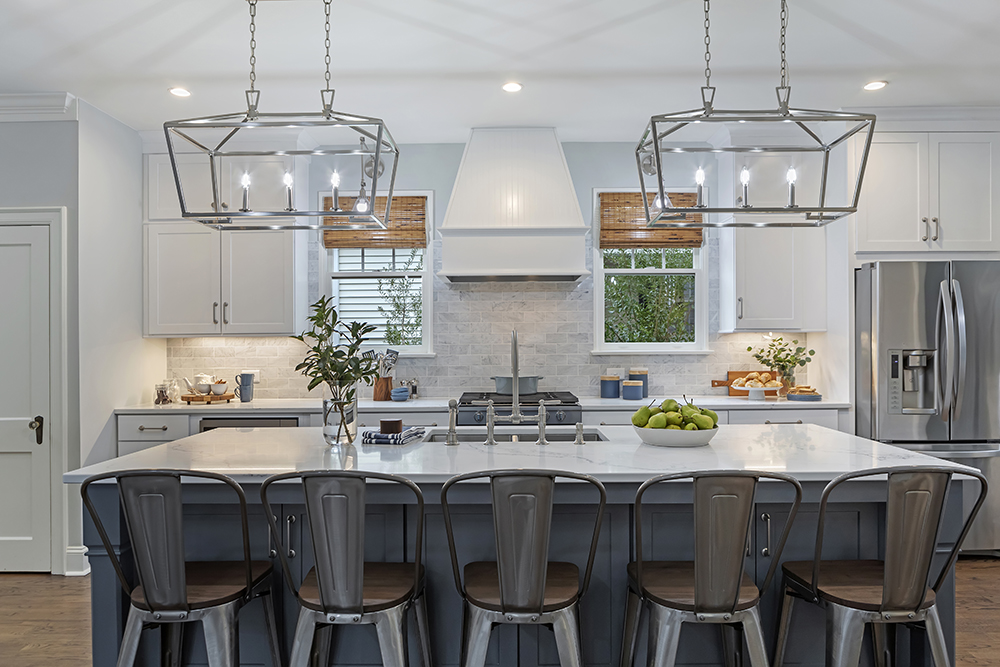
A Cool and Contemporary Kitchen Makeover
By selling the original hardwood floors, Hilary was able to pocket an extra $5,000 to put towards the renovation (score one for Hilary!). She opened the entryway from the dining room to the kitchen, allowing for a greater flow of light. She also removed the wall between the kitchen and living room, and added a giant island. Chris and Michelle were immediately thrilled with the new layout and kitchen design, which they noted felt so much bigger, despite the original footprint remaining the same. It’s true what they say, lighting is everything!
Related: Bathroom and Kitchen Renovations with the Highest Return on Investment
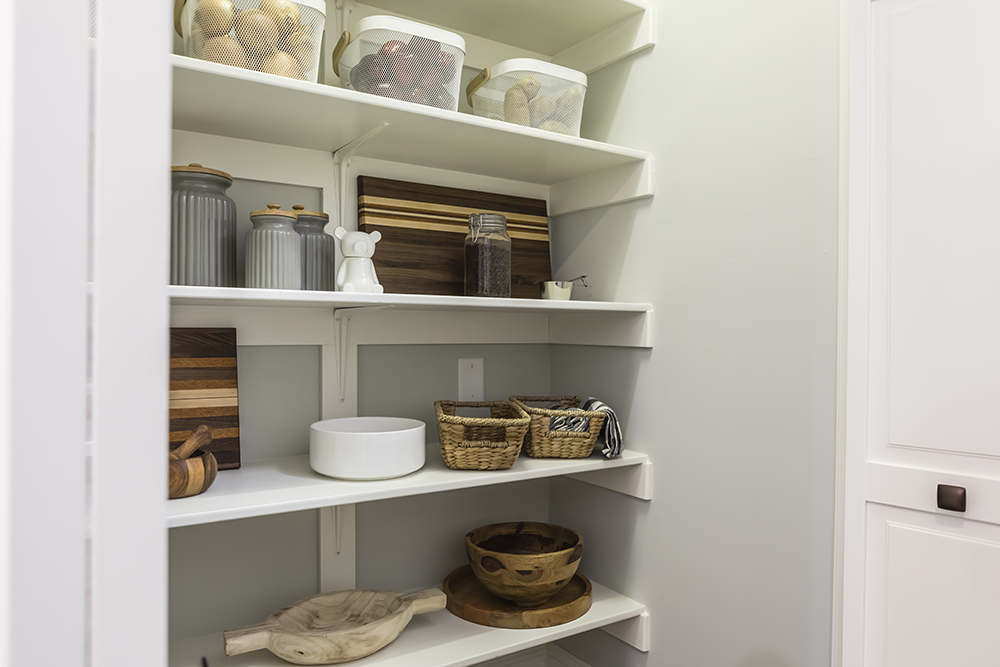
From Laundry Room to Pantry
After deciding to put their reno dollars towards a second level expansion, Hilary was able to move the awkwardly placed laundry room from the kitchen to the second level, leaving room for an enviable pantry with loads of deep shelving and bright lighting. Lighting, both from above and even under shelving, is a crucial component for making storage spaces like closets and pantries easy to navigate.
Related: 10 Surprising Things You Didn’t Know About Hilary Farr
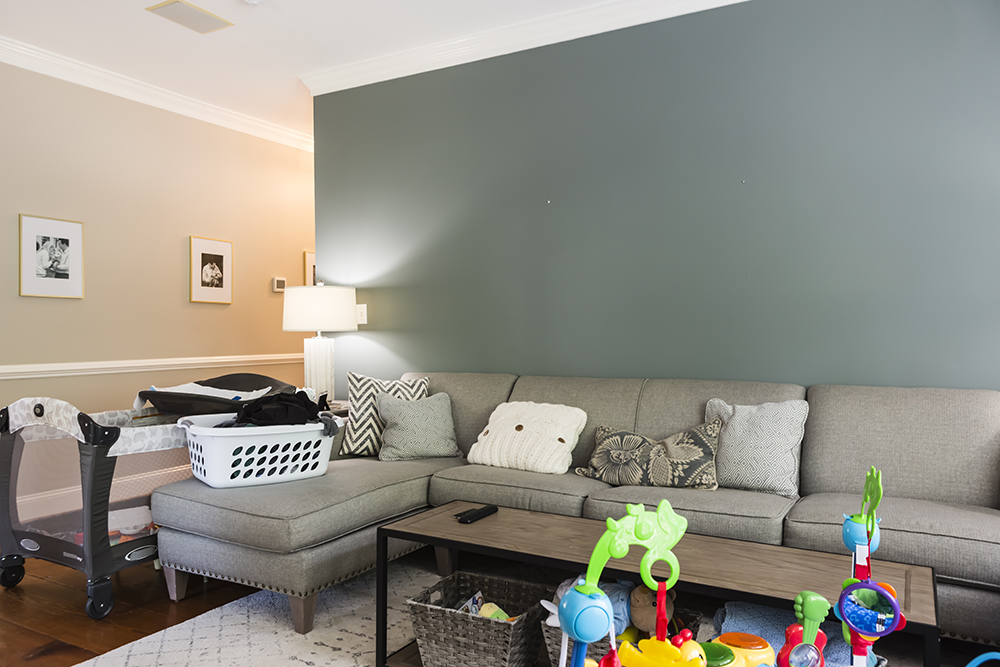
A Not-So Friendly Family Room
Before the renovation, the living room was closed off from the kitchen and felt particularly tight when filled with all of the kids’ gear and toys. Hilary was set on creating an alternative space for the kids on the second level, to ensure the living room remained a beautifully designed adult space for Chris and Michelle to enjoy.
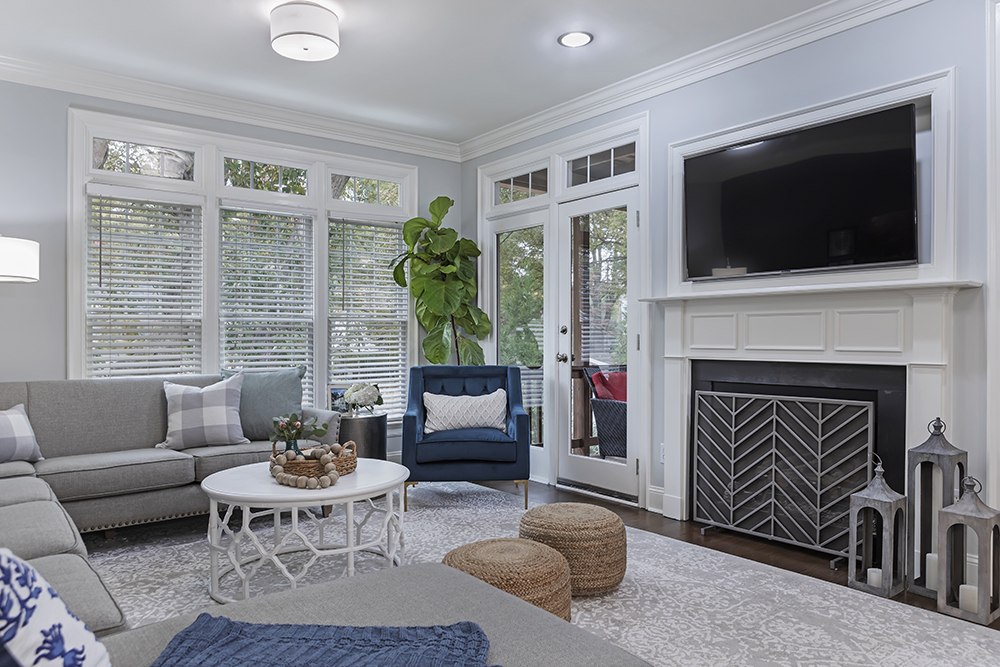
A Serene and Sophisticated Family Room
With a wall removed, the living room now opened onto the beautifully renovated kitchen, and Michelle was able to envision hosting friends and having them move comfortably between the two contemporary spaces (without so much as a pacifier in sight!).
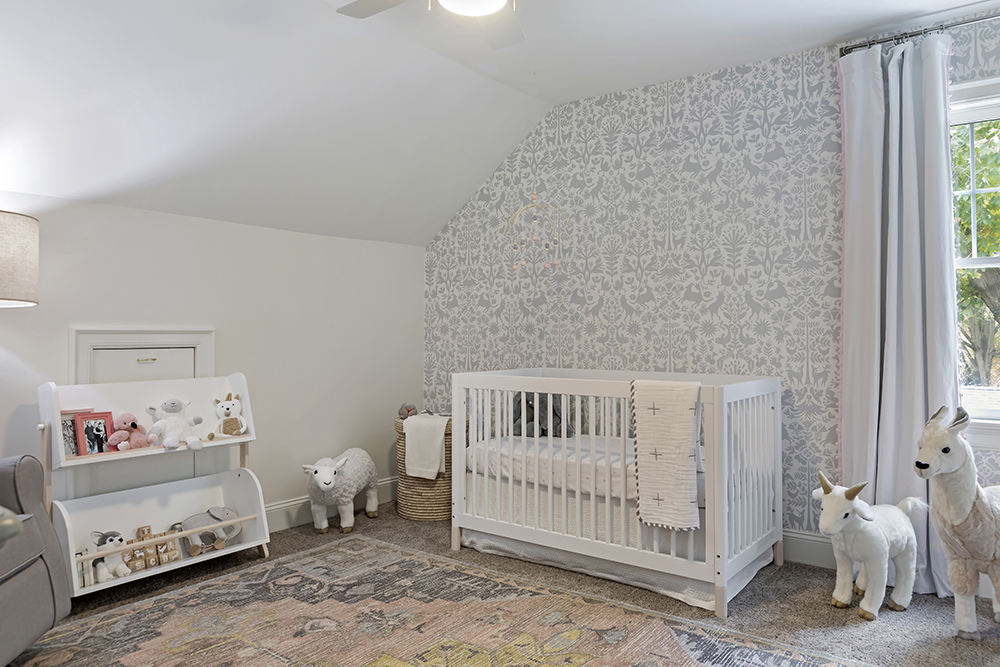
A Sweet-As-Can-Be Nursery
A second-floor extension allowed Hilary to close off the Jack and Jill bathroom, create a nursery, a second bathroom, a laundry room and a bonus room. When Michelle saw the nursery for their yet-to-be-born daughter, it brought tears to her eyes! But was it enough to convince her to give up her dreams of moving to a bigger, better house?
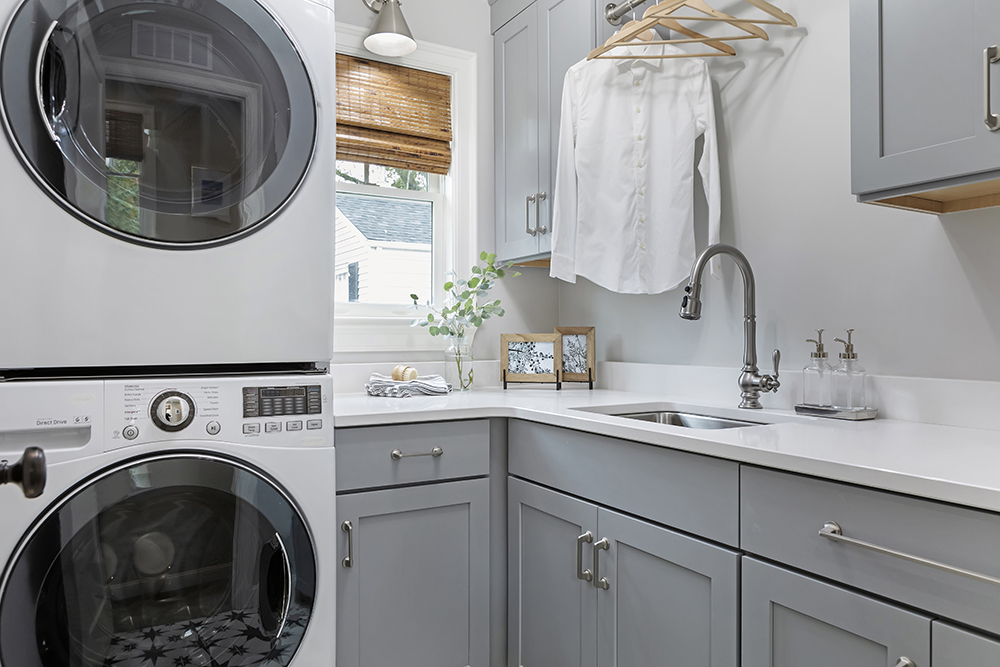
A Pretty and Practical Laundry Room
Hilary knew a second-floor laundry room complete with upper cabinetry and counter space for folding and organizing would make juggling the never-ending laundry of a toddler and baby a breeze (or at least a more beautiful chore). The gorgeous vintage-inspired floor tiles were just the icing on the cake.
Related: 18 Laundry Room Ideas That are Beyond Stylish and Functional
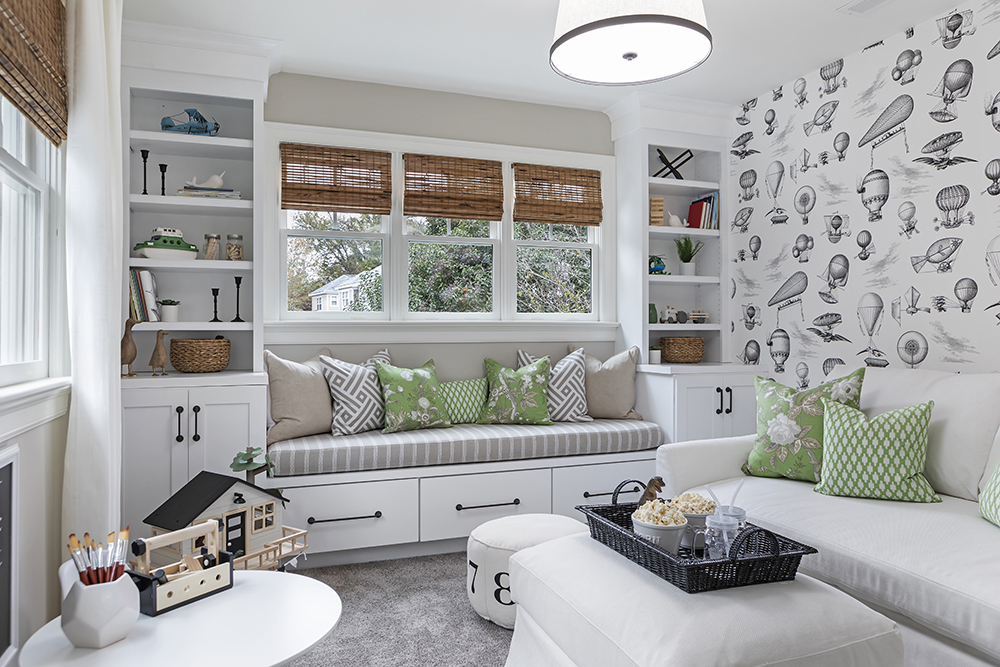
Bonus Room!
The second-floor extension even left room for the bonus room Michelle had been fixated on. Hilary created a playful space where the kids would be able to indulge their imaginations, and guests could even bunk for a night on the pull-out sofa bed!
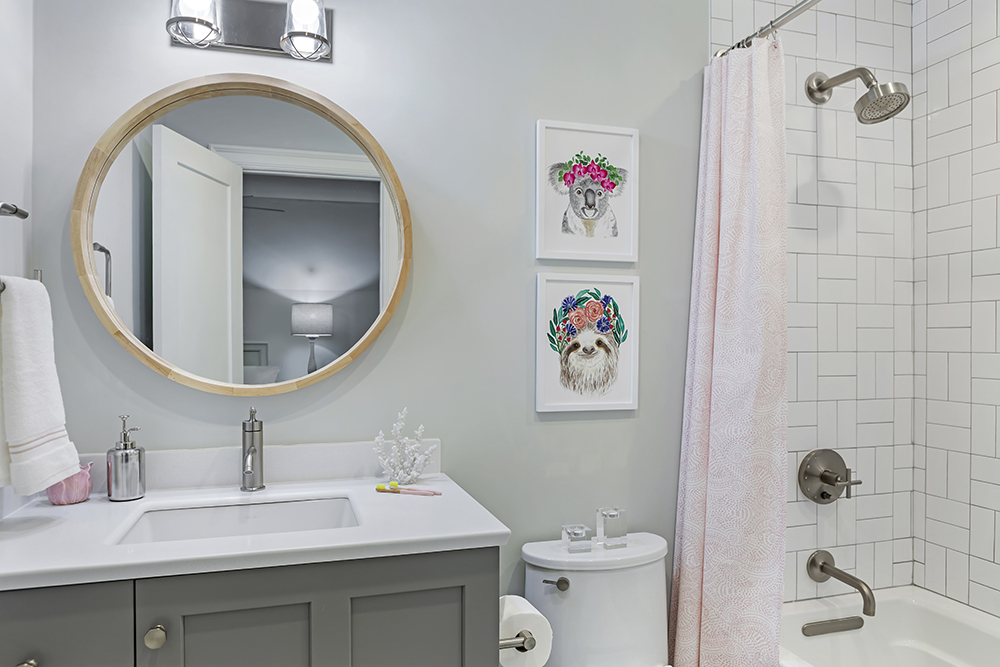
Did They Love It or Did They List It?
After touring three big, beautiful houses, ideal for growing families, Chris and Michelle had to decide between upgrading to a new home or remaining in their newly renovated family home. They’d upped their reno budget, resulting in a $225,000 value add on their $625,000 home. They even increased their real estate budget too, but where did that boost make the biggest difference? Michelle and Chris decided to…LOVE IT! The extra space on the second floor made envisioning a future in the neighbourhood they loved more plausible, so Chris and Michelle decided to stay put and enjoy all of Hilary’s efforts. (Better luck next time, David!)
HGTV your inbox.
By clicking "SIGN UP” you agree to receive emails from HGTV and accept Corus' Terms of Use and Corus' Privacy Policy.




