When you’re an active family of four with a chopped-up floor plan and not enough living space to accommodate everyone’s needs, feelings of frustration are pretty much a given. On a recent episode of Love it or List it Vancouver, husband and wife Linda and Chris, along with their two teenage daughters, were desperate for a home makeover for this exact reason. So it was up to designer Jillian Harris to open up the layout and create a functional family space before realtor Todd Talbot found them a new home. Here’s an inside look at how the designer took open-concept elegance to a whole new level.
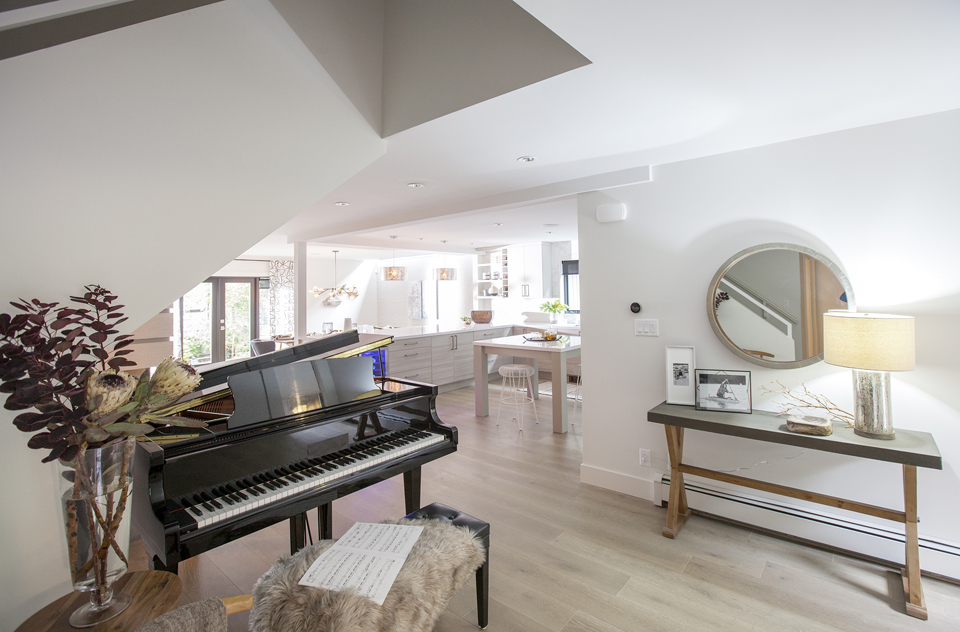
Grand Entrance
It’s amazing what fewer walls and new flooring can do to transform a space. Jillian Harris wasn’t afraid to incorporate the homeowner’s piano into the open-concept design, either. The addition gives the warm and welcoming space a chic art gallery vibe.
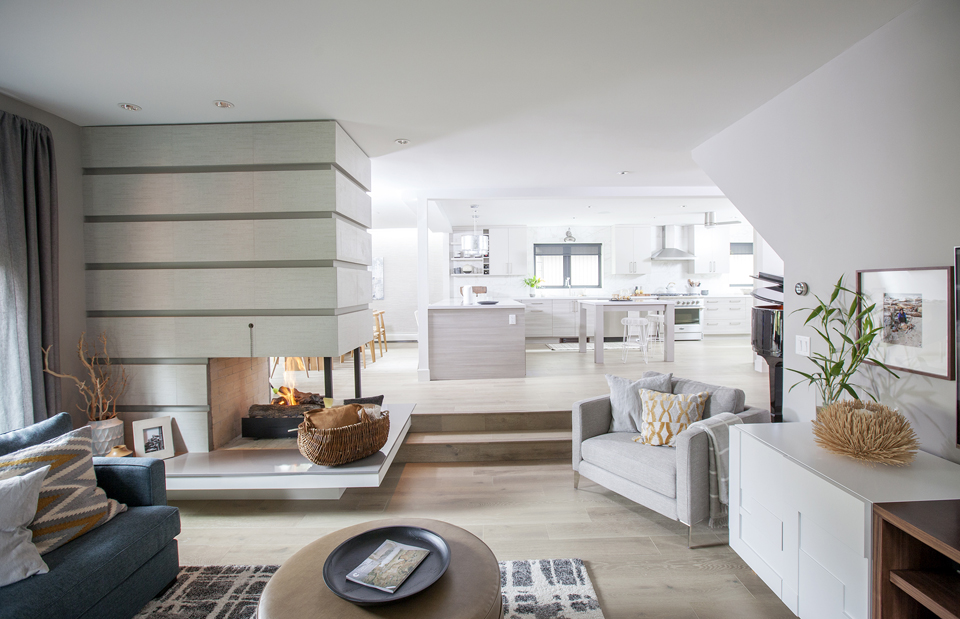
Three-Way Fireplace
A living room with a three-way fireplace is pretty much as elegant as it gets. The homeowners persuaded Jillian to keep this feature within the new design, and we have to say, it paid off. Its fresh finish is contemporary and lavish, lending understated warmth to the home.
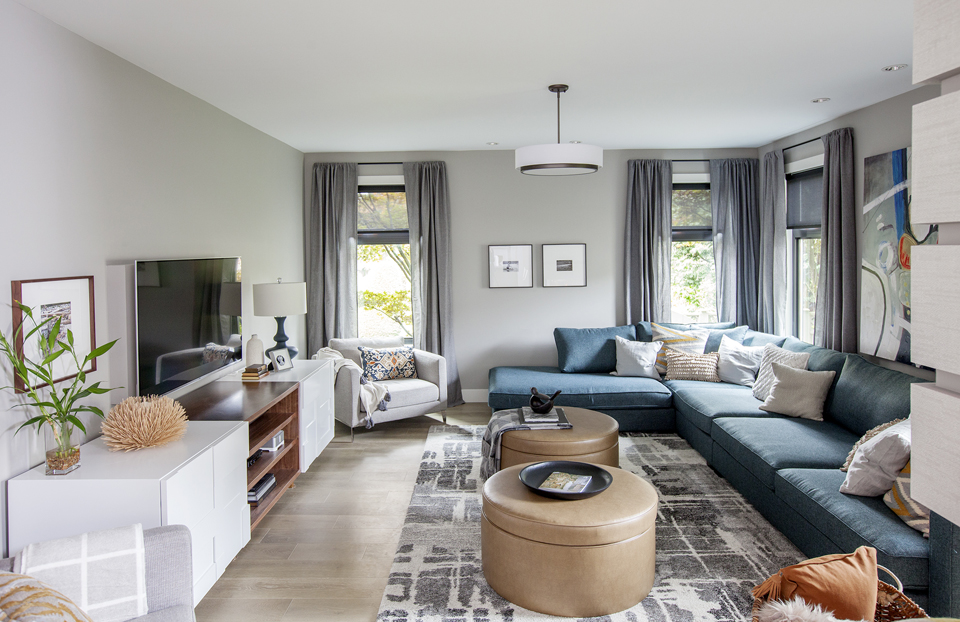
Room For All
This family loves to hang out together, so the designer made sure they had the space to do so comfortably. The custom sectional is large enough for all four of them, while the beige coffee tables open up to reveal secret storage for the girls’ workout equipment.
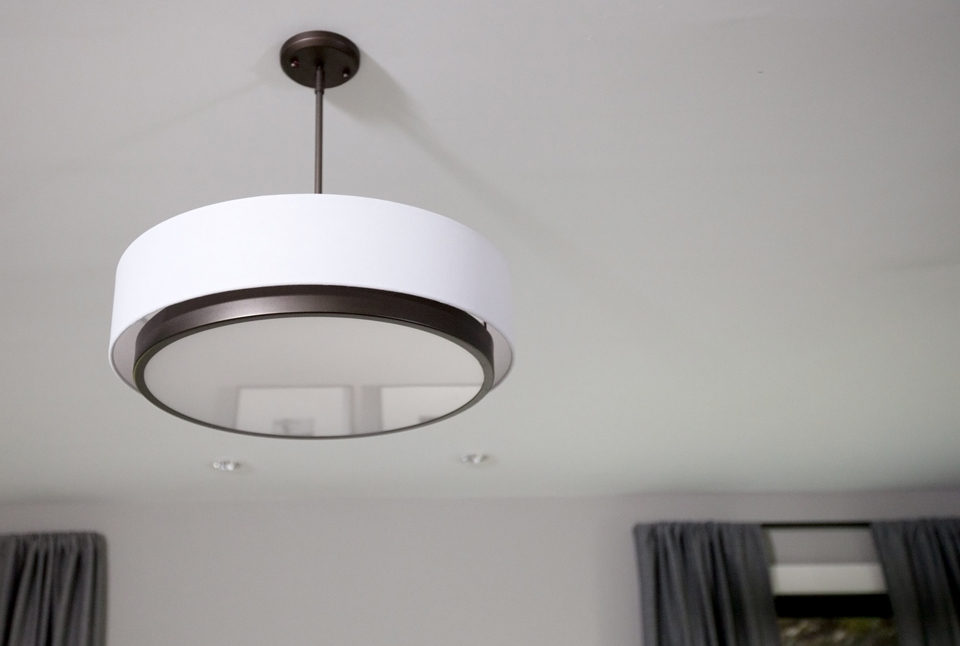
Fresh Feel
A fresh coat of paint, soft grey drapery and sleek light fixtures amount to a bright and modern space.
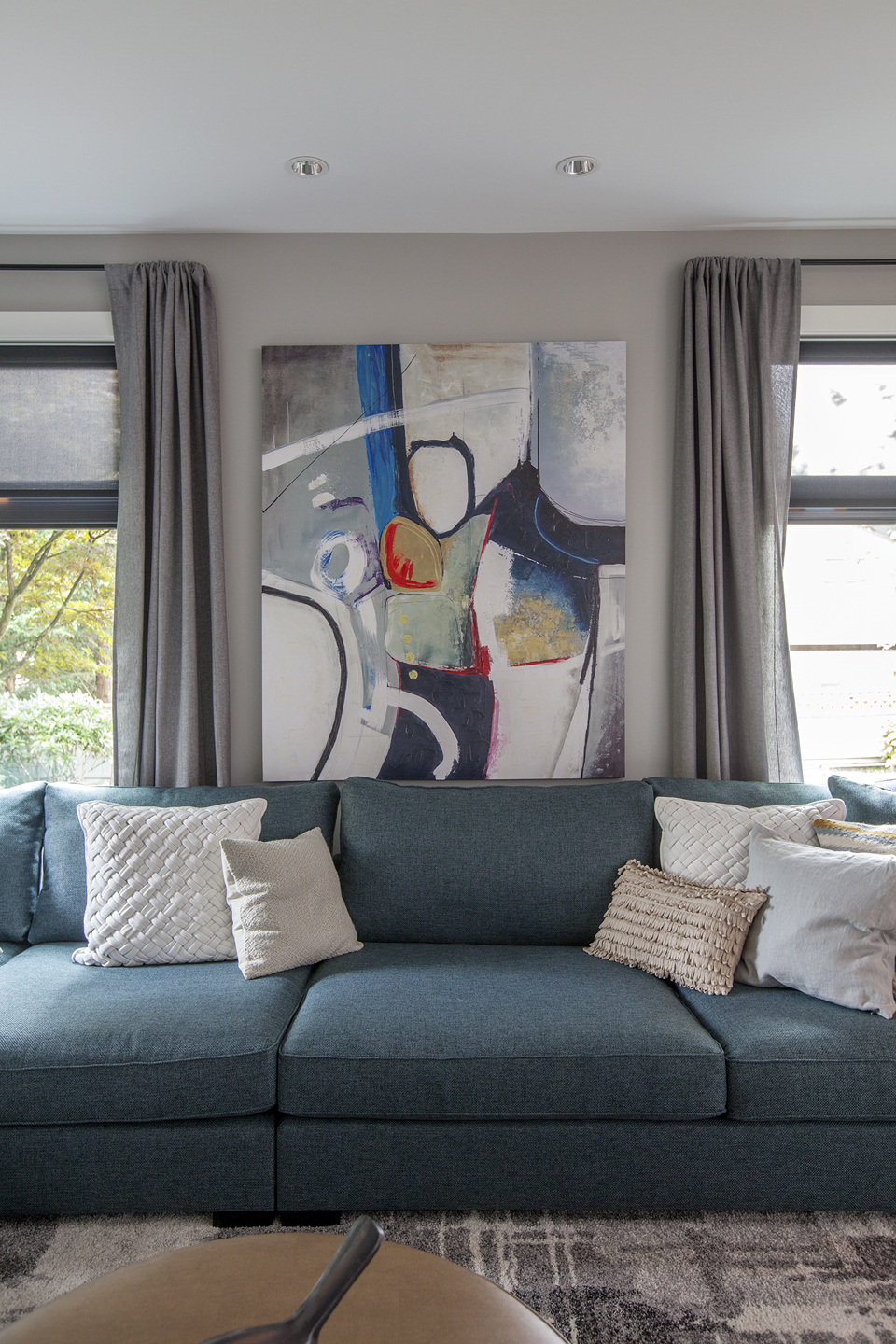
Pops of Colour
While Jillian opted for a predominately white scheme, she introduced colour through statement pieces like the living area’s blue sectional and graphic artwork. Other features, such as the area rug, add texture and help cozy up the space.
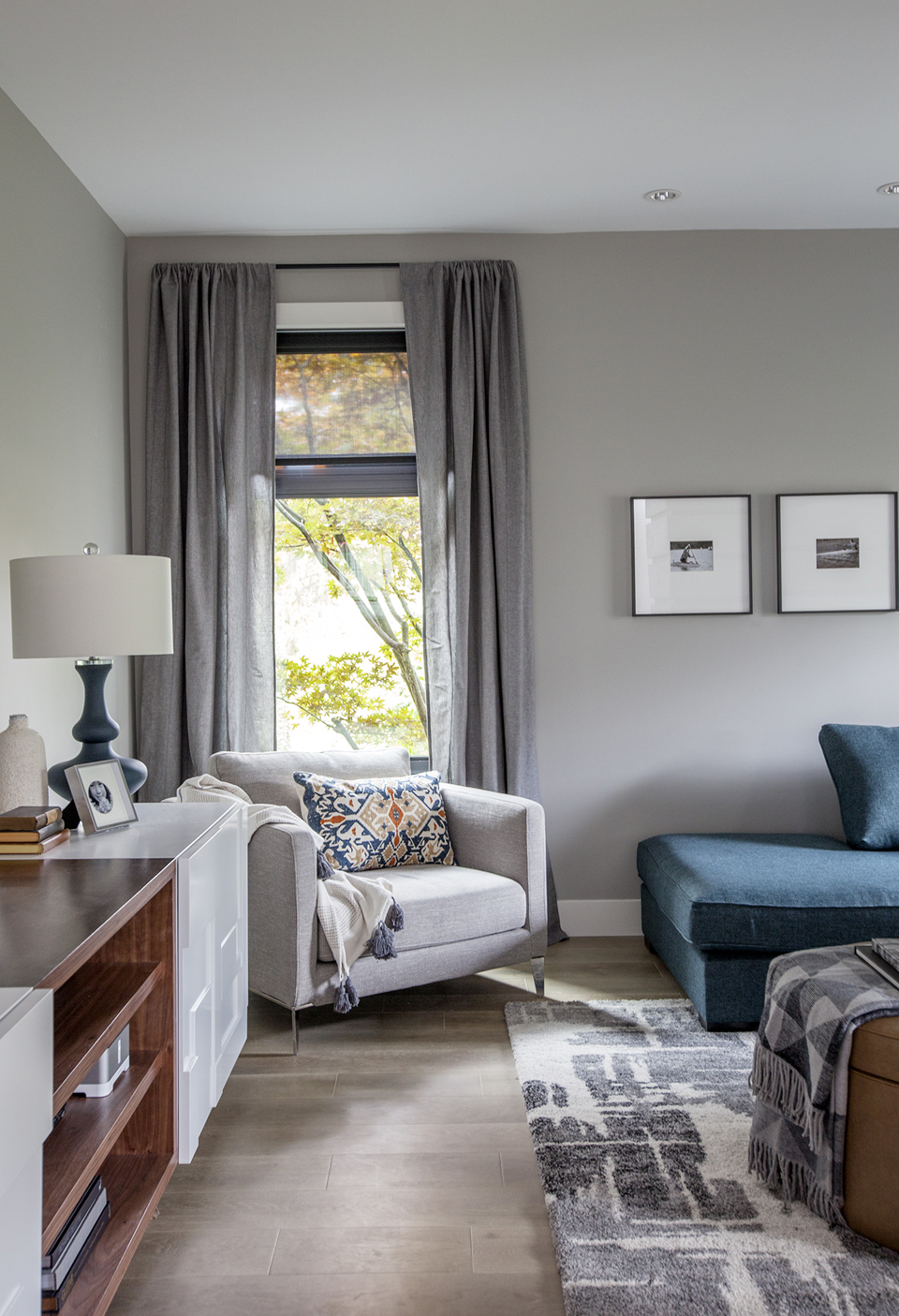
Simple Drapery
Floor-to-ceiling windows let in plenty of natural light, while the lightweight grey drapery adds to the room’s open and airy vibe.
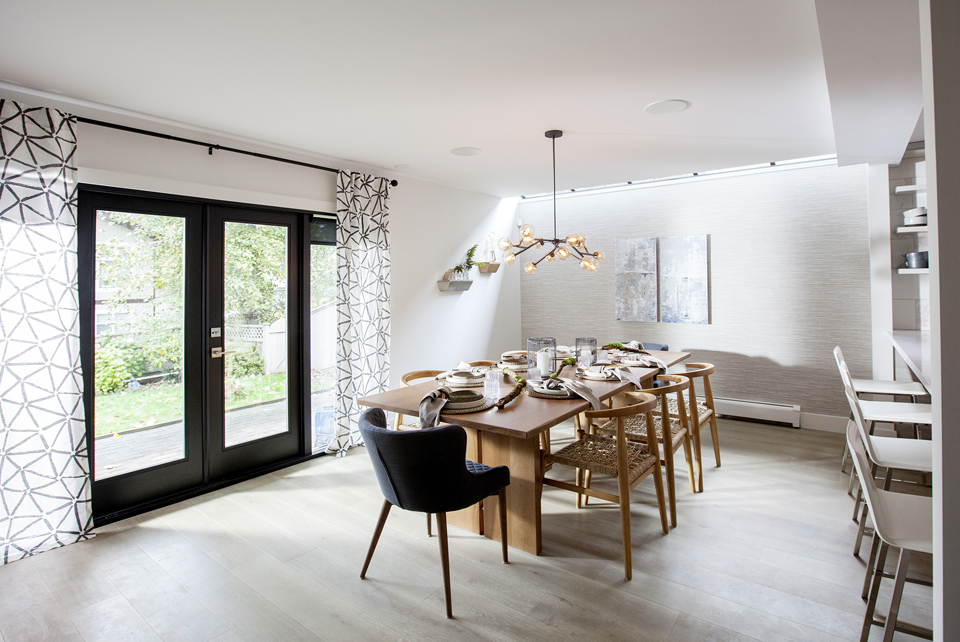
Artful Dining Room
Even the open-concept dining room feels like an art gallery thanks to the patterned curtains and eclectic mix of furniture. Hits of black seen in the door frames and head dining chairs add a dramatic note and are the perfect counterpoint to all the wooden elements.
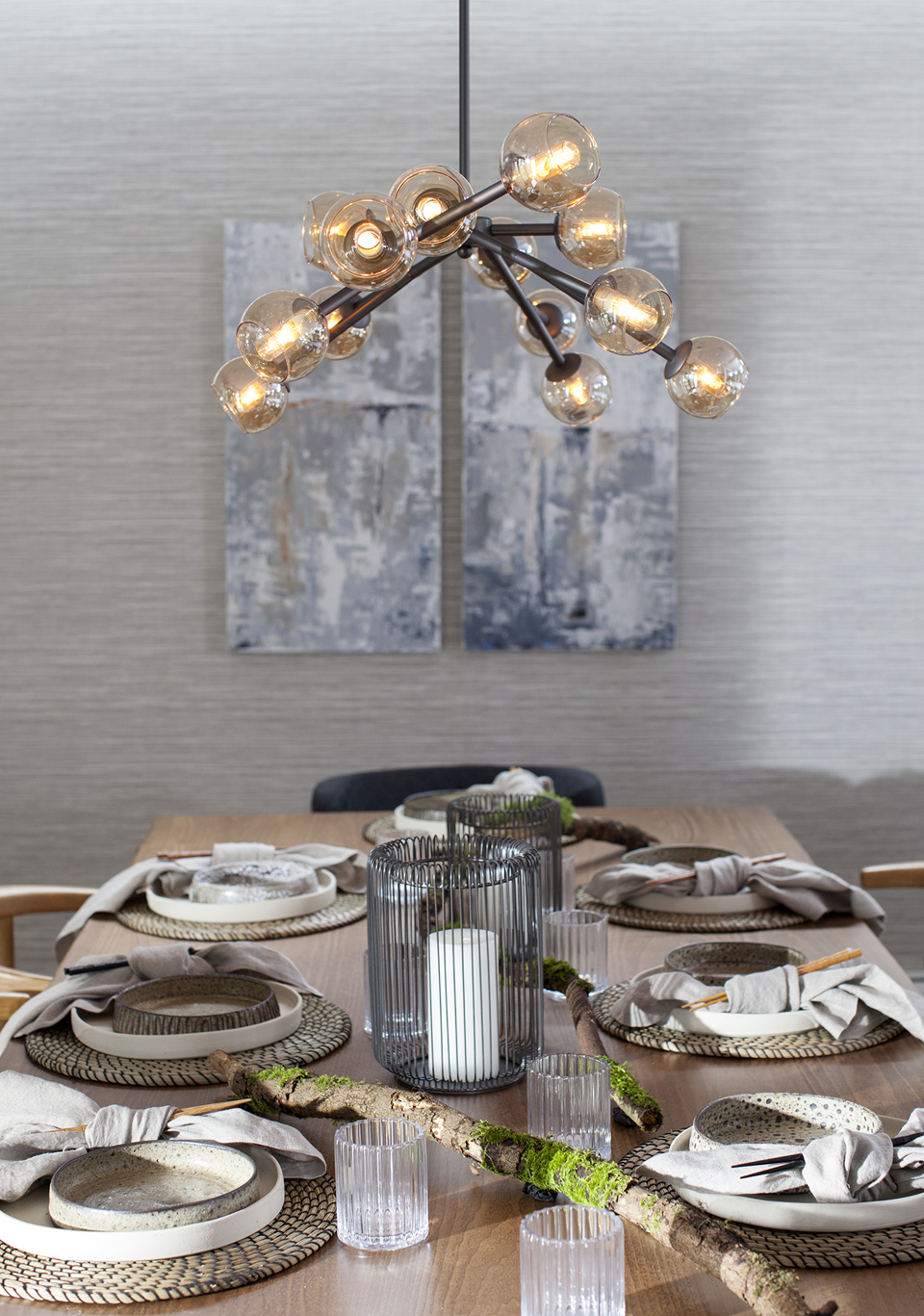
Modern Lighting
A statement chandelier can make or break a room, and we’re in love with this fixture’s eclectic glass bauble design. There’s no question that it’s the showpiece of the space.
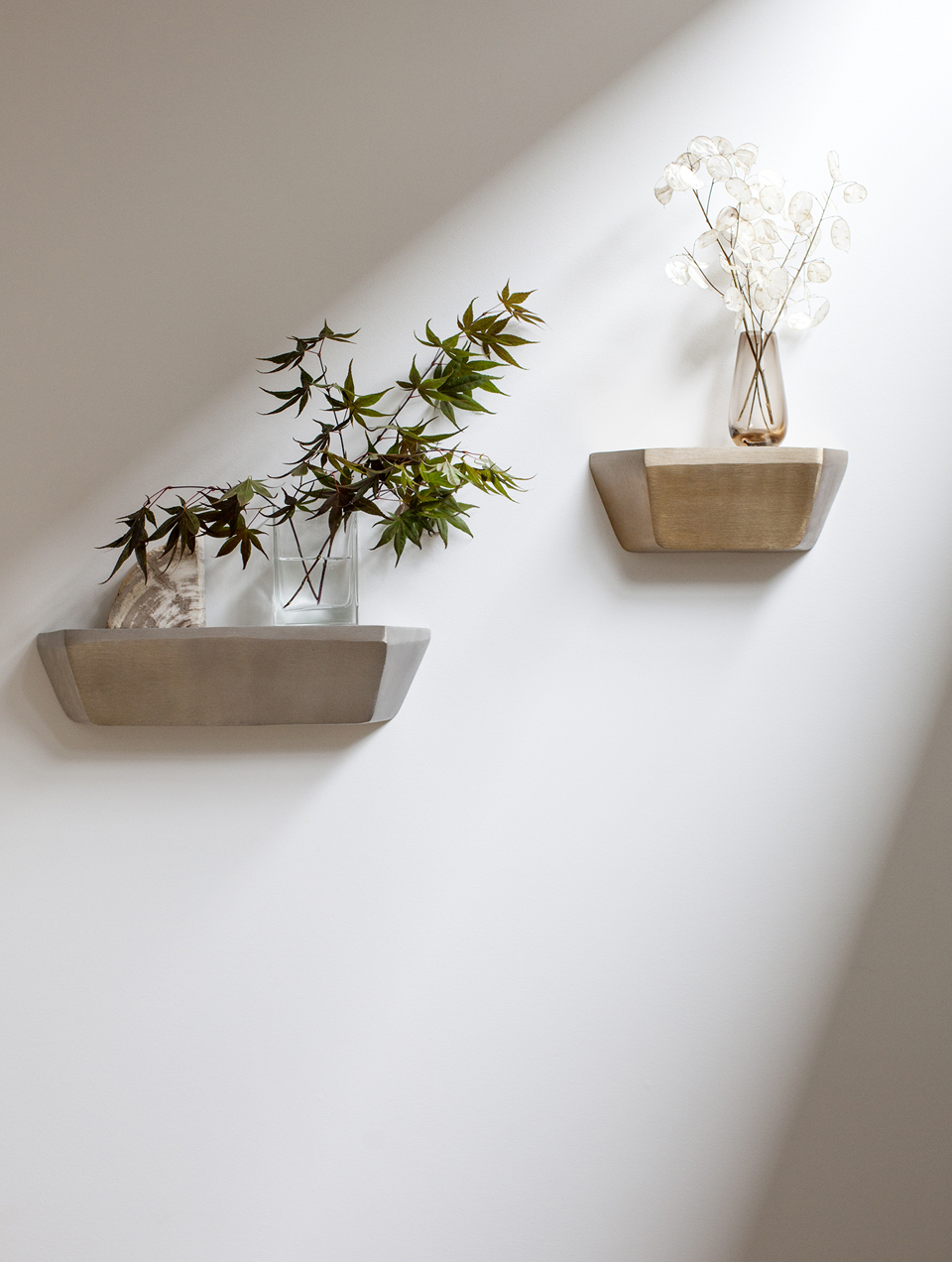
Stylish Green Thumb
You don’t always need artwork to add personality to a room. Case in point: these stone-inspired floating shelves that display sprigs of foliage.
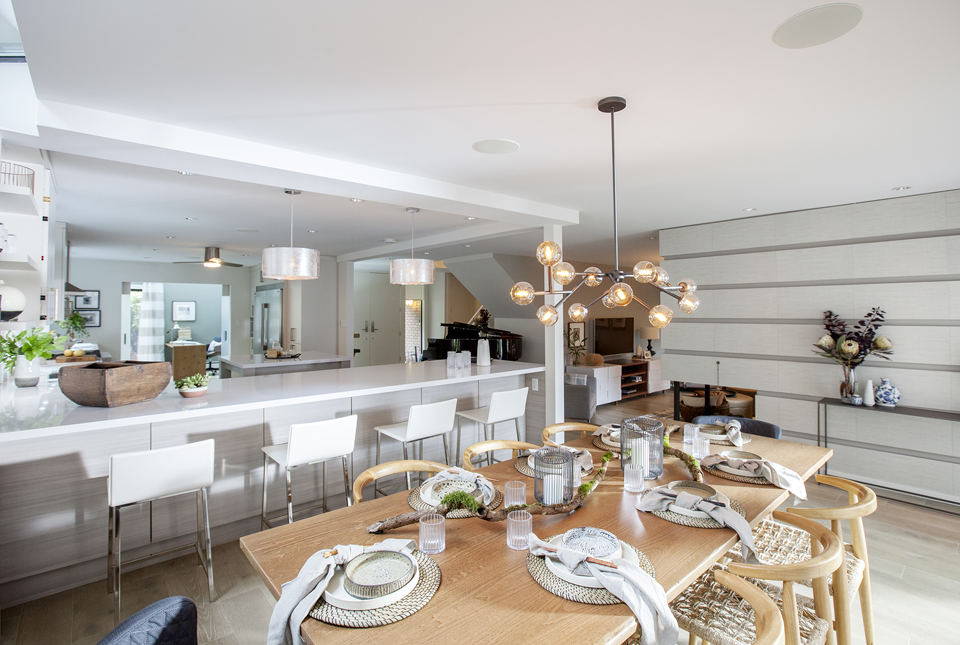
Natural Flow
The dining room naturally flows into the kitchen thanks to the open-concept design and textured feature wall that connects both spaces.
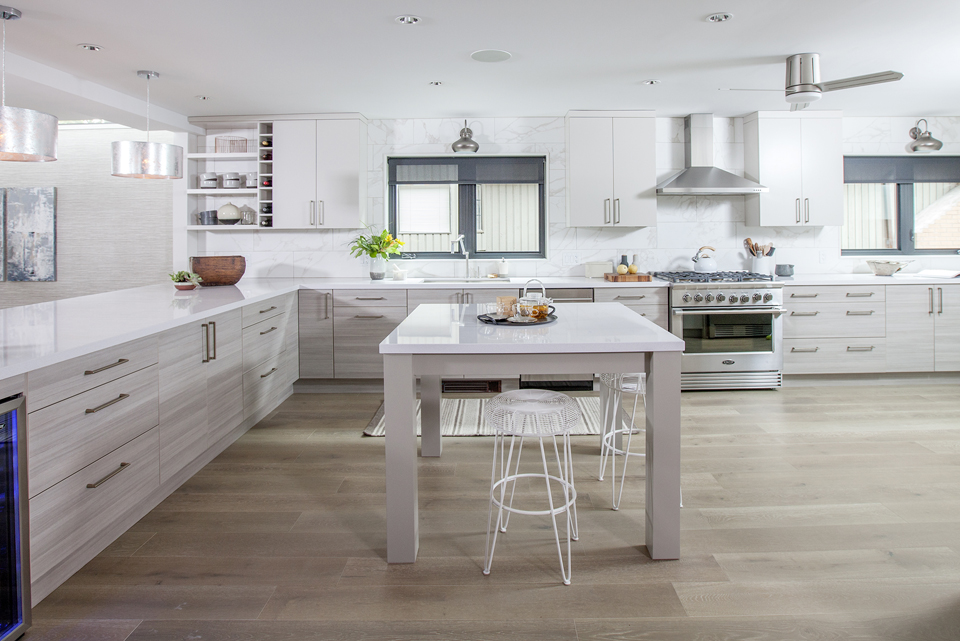
Enormous Kitchen
Every family home requires an extra-large kitchen. Jillian ensured the cooking space was the heart of this home by maximizing functionality. First step? Creating an open-concept layout that drastically improves traffic flow. She then doubled up on cabinetry and added a table-meets-island as an additional prep surface.
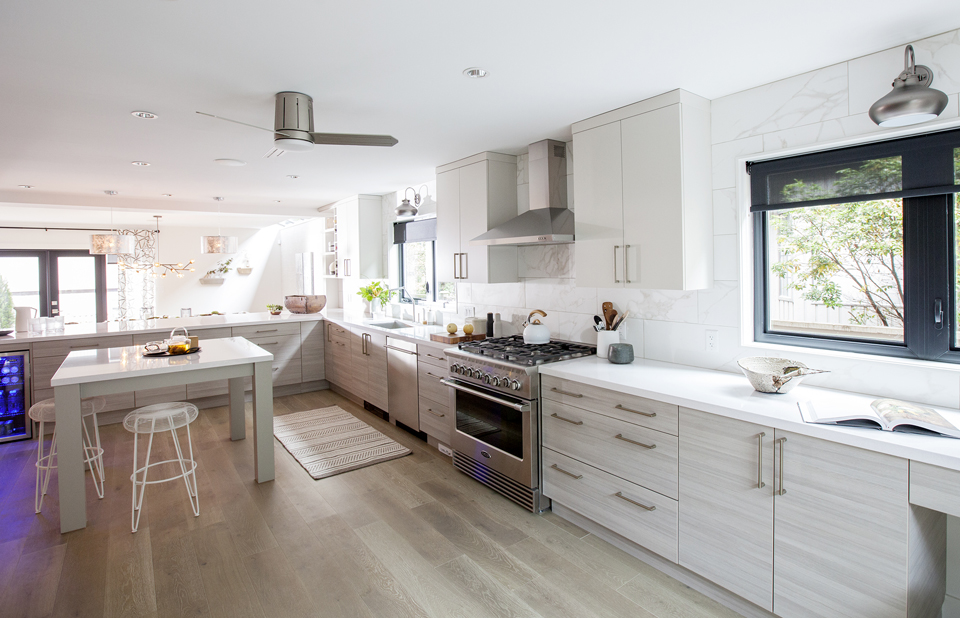
Simple Backsplash
The kitchen’s oversized white ceramic backsplash tiles are sleek and simple in order to keep the open-concept home from feeling too busy.
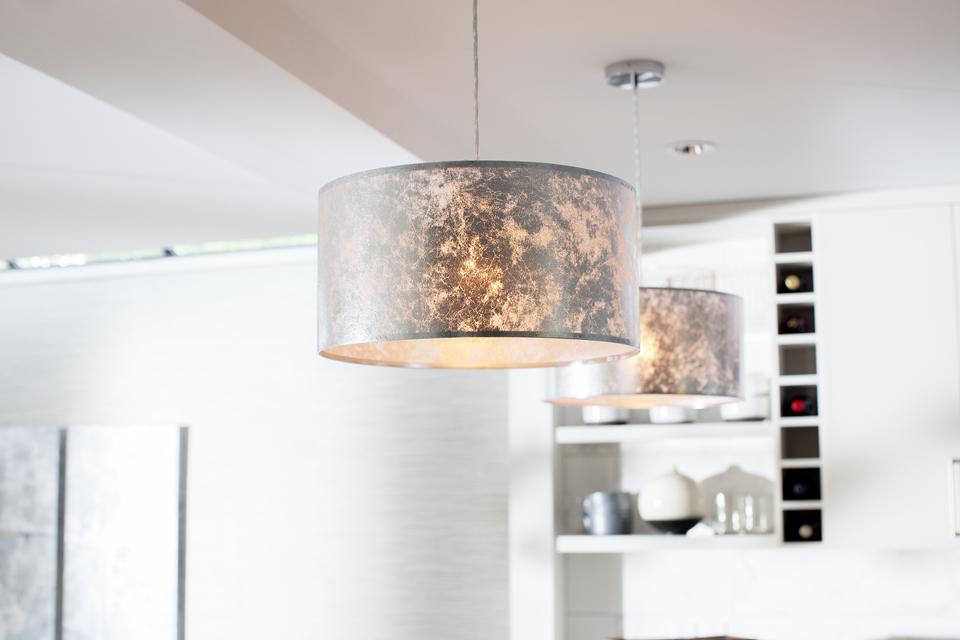
Elegant Lighting
These drum pendant lights add another artful touch while also remaining refined and elegant. Thoughtful details like this are what make a home feel complete.
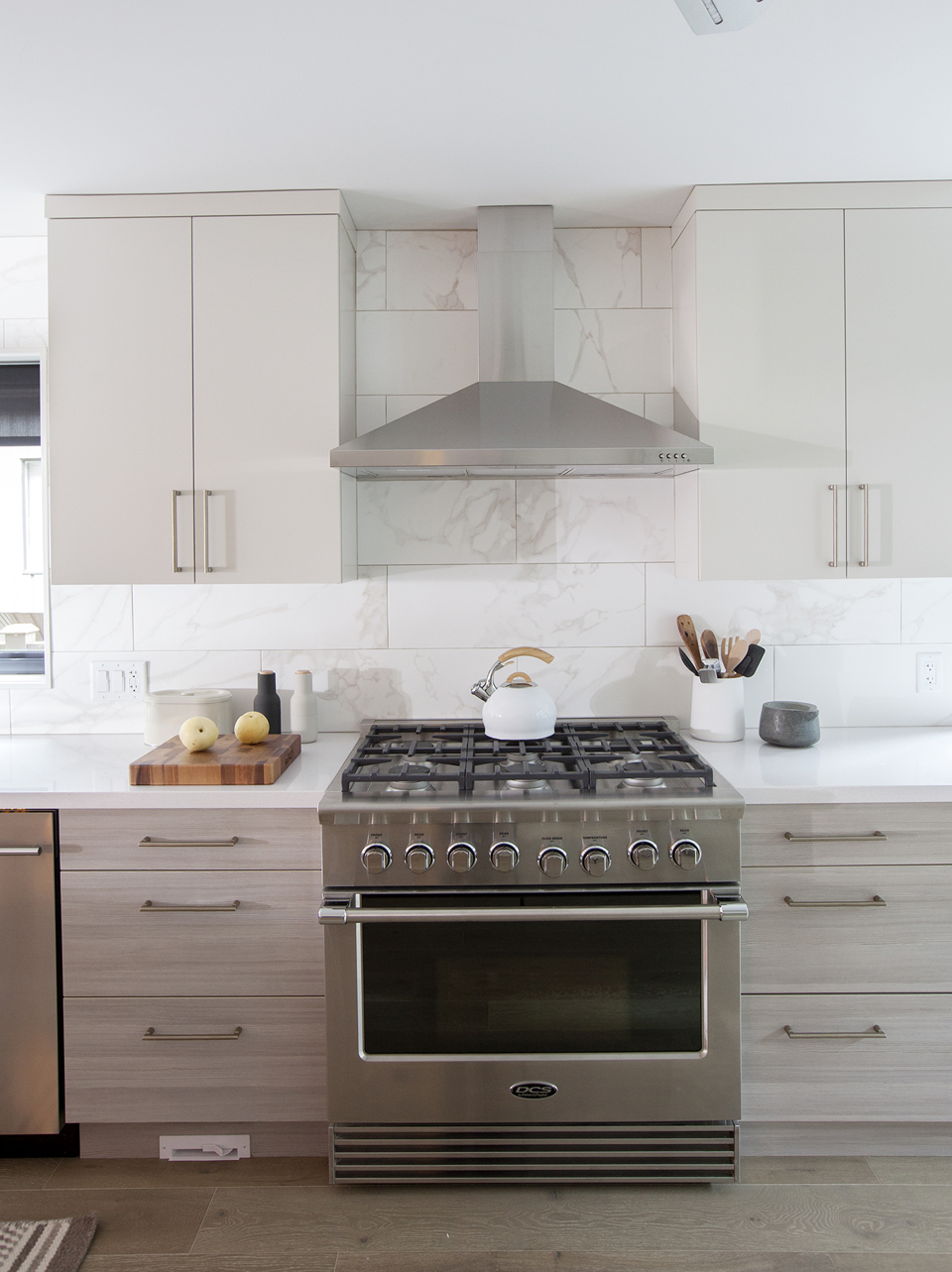
Modern Appliances
The revamped kitchen is equipped with top-notch appliances, such as this gorgeous range top featuring six burners.
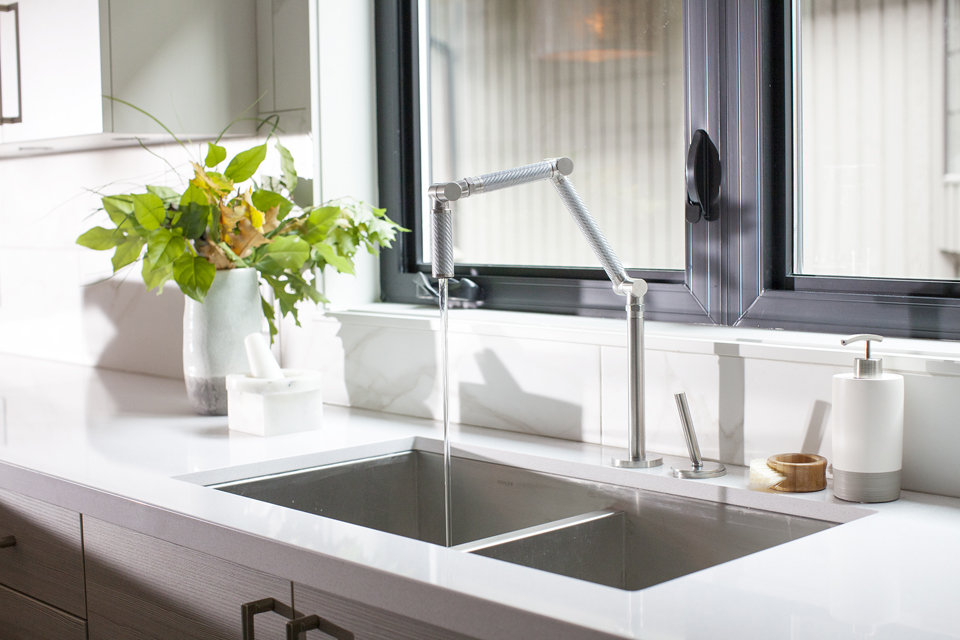
Smart Design Details
Every aspect in this home was carefully considered, from the cabinetry and countertop materials to kitchen fixtures and hardware. The modern faucet’s textured look, for instance, adds a funky touch without sacrificing any of the functionality.
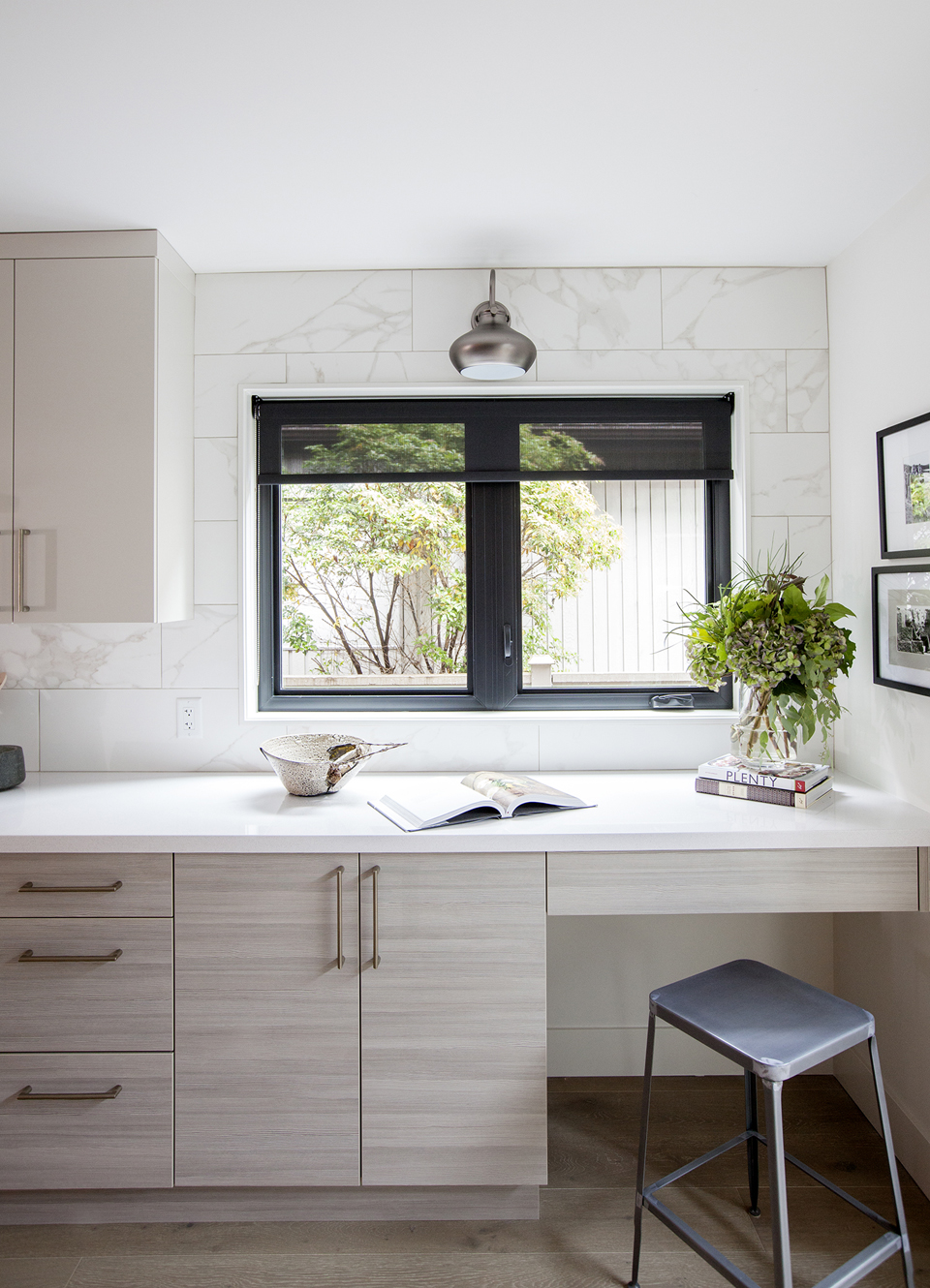
Desk Nook
Jillian maximized space by fashioning a small desk nook in the kitchen. It’s the perfect spot for the girls to finish homework and for the parents to flip through cookbooks and catch up on paperwork.
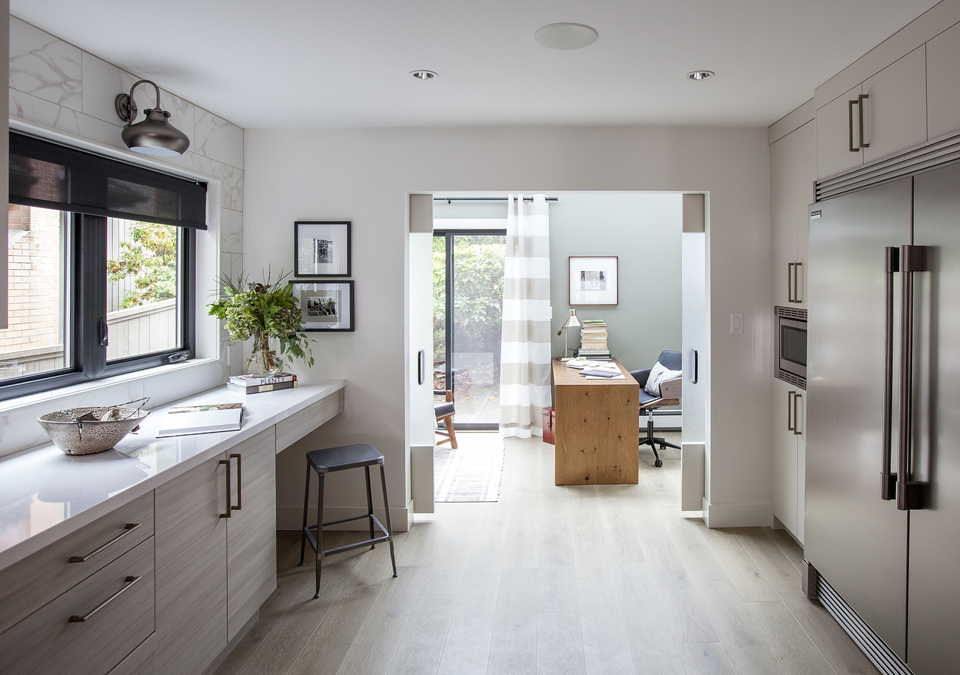
Bonus Space
The kitchen leads into a small office that’s separated by sliding glass doors. The space allows husband Chris to work from home with more privacy. The layout also improves air circulation thanks to the doors leading to the backyard. The family can crack them open to give both the work area and kitchen a burst of fresh air.
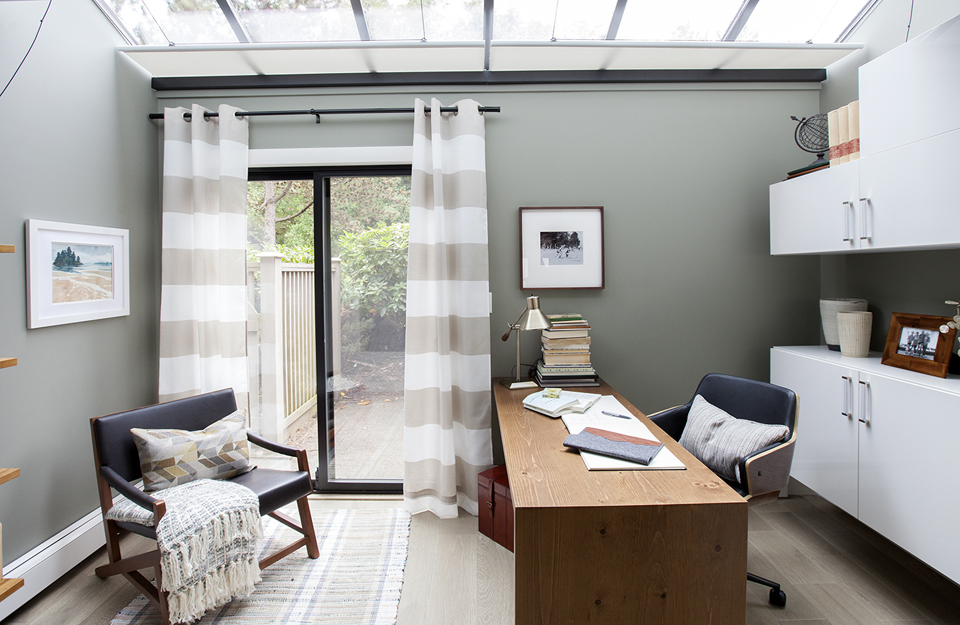
Office Space
This room is the perfect size for a home office, as it boasts plenty of functional design elements. Chris can benefit from a little fresh air while he’s hoping on a conference call thanks to the deck doors, and there’s plenty of cabinet space for him to stay organized.
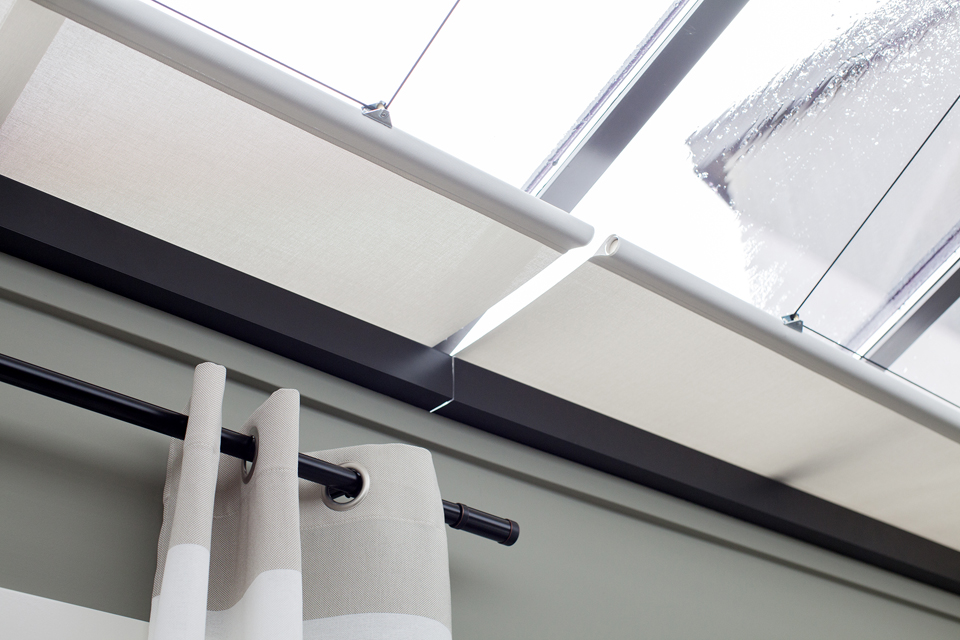
New Skylights
Leaky skylights meant Jillian had to forego a large part of her original design plan. But in the end, the homeowners were ensured there wouldn’t be any mould or water damage. And now, thanks to these rolling shades, Chris can control the amount of light that spills into the office.
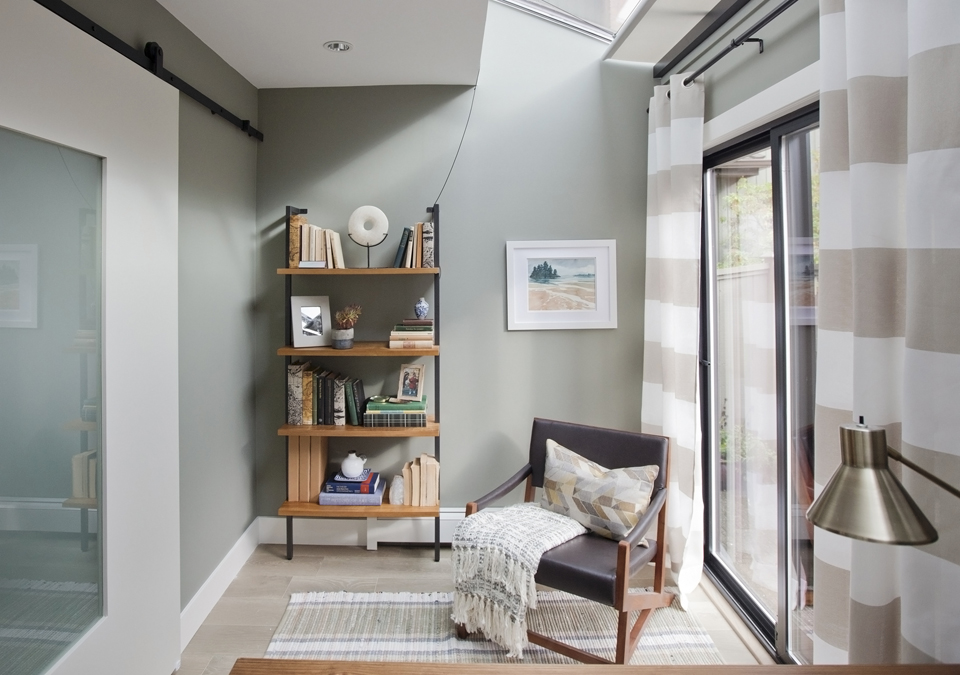
Office Essentials
With a stylish office chair and functional industrial-style bookshelf, this office space is calling our name. It’s the last of the elegant, contemporary touches that make this open-concept home just as pretty as it is practical. It’s no wonder the homeowners decided to love it in the end.
HGTV your inbox.
By clicking "SIGN UP” you agree to receive emails from HGTV and accept Corus' Terms of Use and Corus' Privacy Policy.




