We’re often in awe of how quickly Dave and Kortney Wilson can transform a fixer upper into a stunning space we’d all be quick to call our own. So watching the couple revamp not one, but two separate living spaces on a recent episode of Masters of Flip was especially inspiring. Between the beautiful blue hues and open-concept floor plan, this dreamy abode may just go down as one of our all-time favourites.
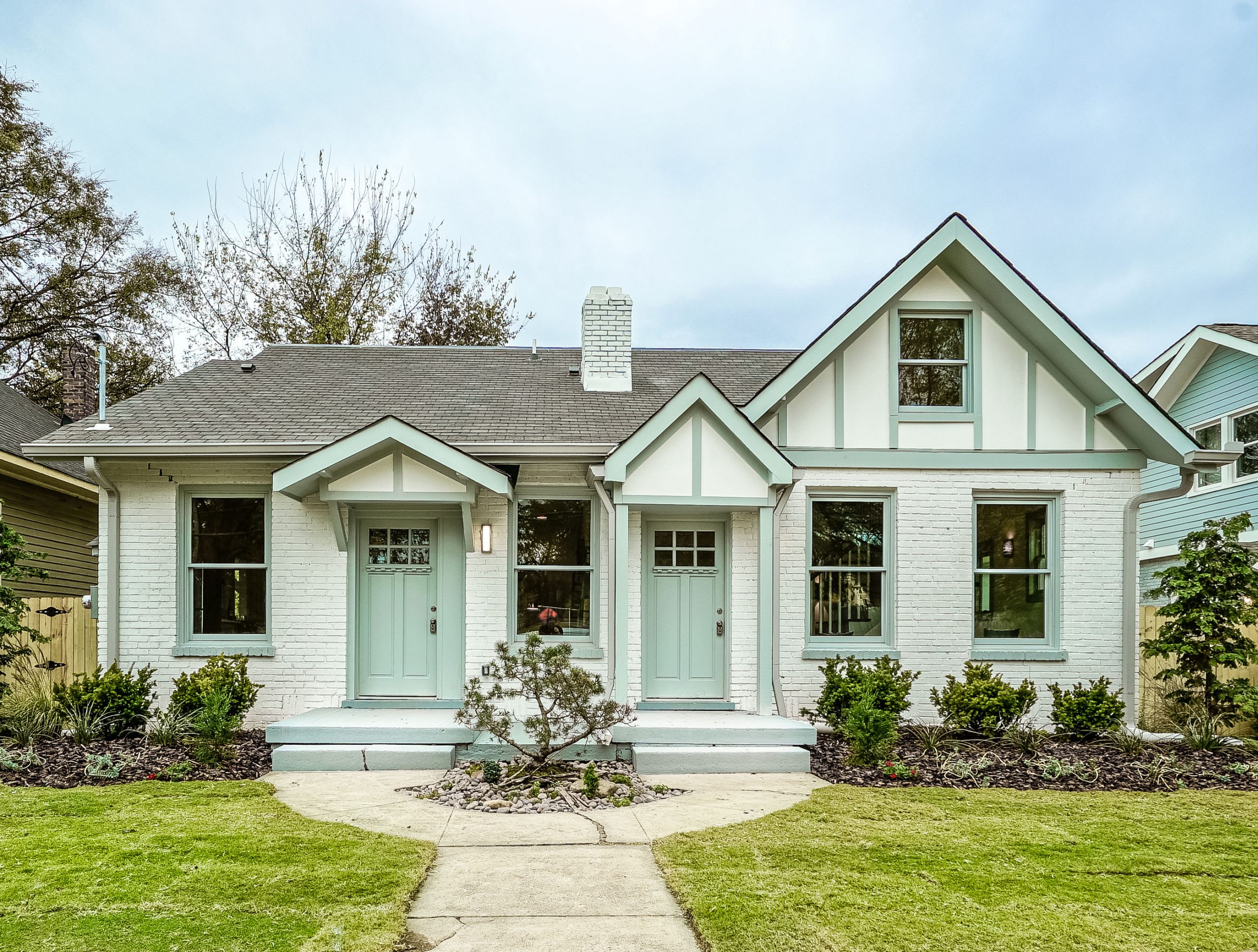
Fresh Facelift
It’s amazing what a fresh coat of paint, new trim and landscaping can do to improve a property’s curb appeal. Dave and Kortney did all that and more to bring this home (which features its own separate guest suite) into this decade. The matching minted-hued doors are bright and welcoming, while the low-maintenance greenery and shrubs elevate the look.
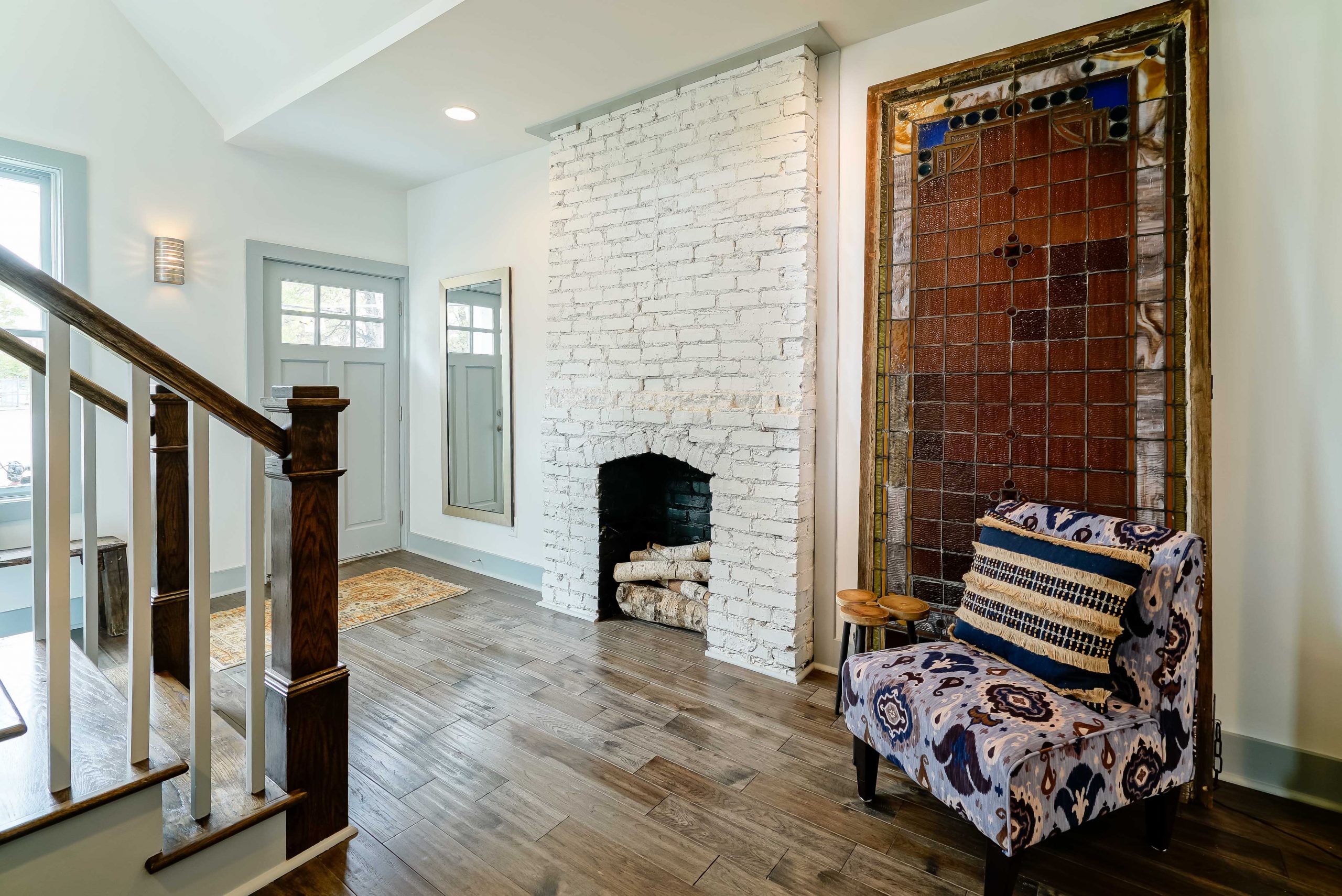
The Grand Entrance
Kortney kept the home’s entryway simple, but opted for a painted brick fireplace to add visual interest and immediately draw the eye. Beside it, a plush armchair with a funky pattern helps set up the home’s cool blue colour scheme, while an eclectic mosaic art piece lends drama.
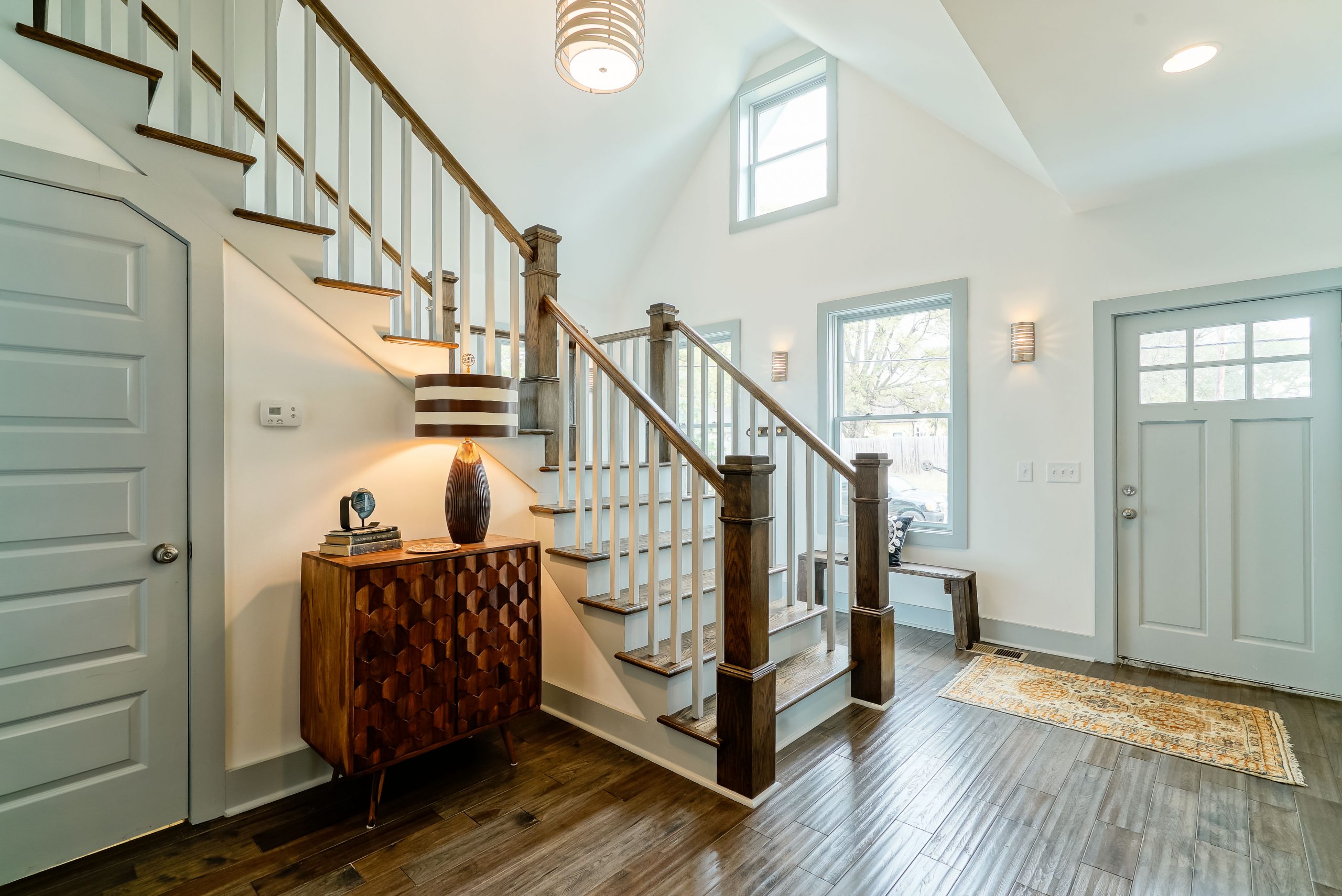
Natural Light
Light from the beautiful windows pours into the open-concept entrance, creating a warm and airy effect. The grand staircase is just as eye-catching as the opposing fireplace thanks to large posts and a clean, wood finish. Simple decor, such as the hanging light fixture, wall sconces and textured armoire, add a polished feel.
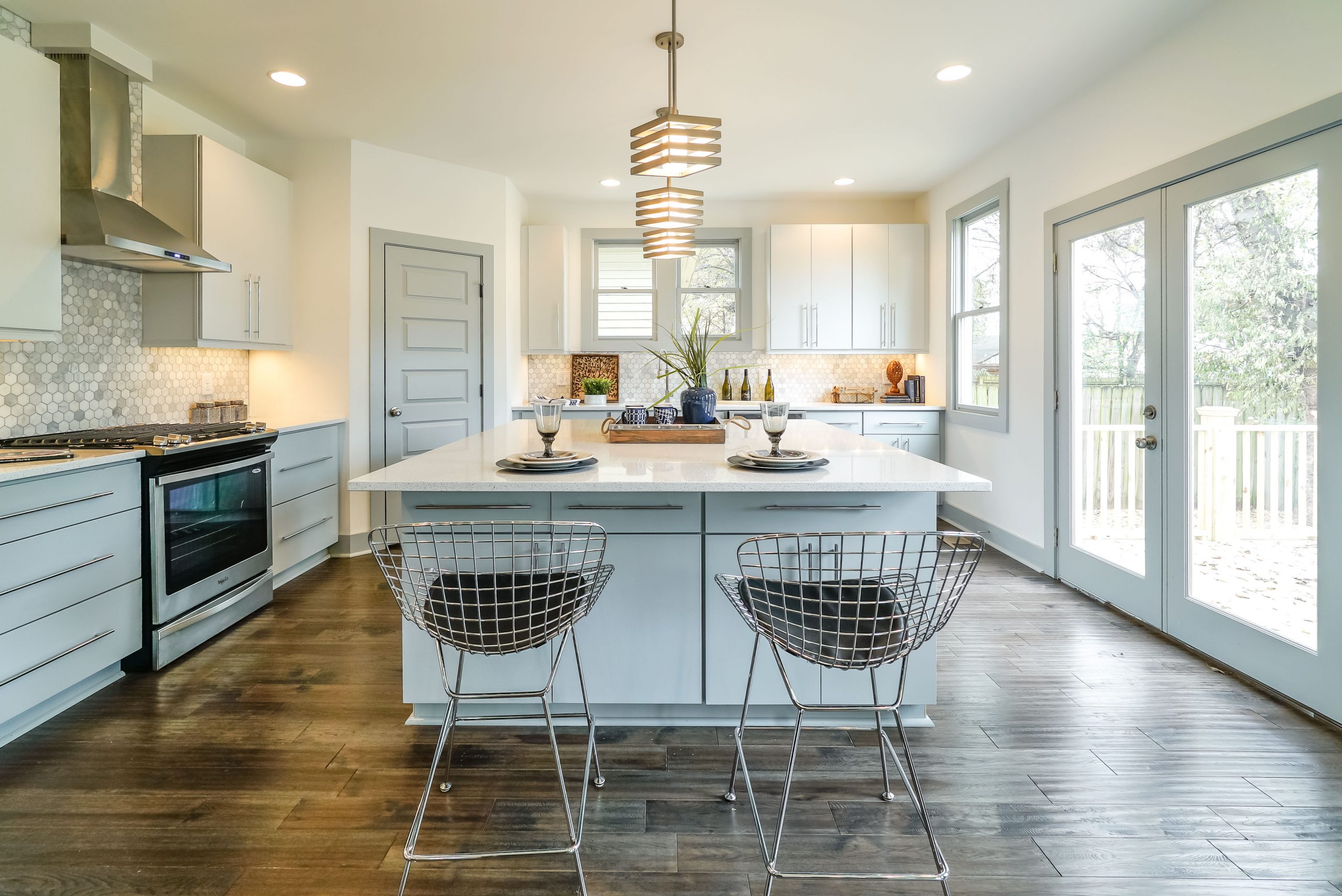
Spacious Kitchen
The natural light continues through the house and into the kitchen, which boasts plenty of windows and a gorgeous walk-out deck. The soft grey trim offers a cozy vibe and matches the pretty pantry door. Meanwhile, the hardwood floors run throughout the space to lend cohesiveness.
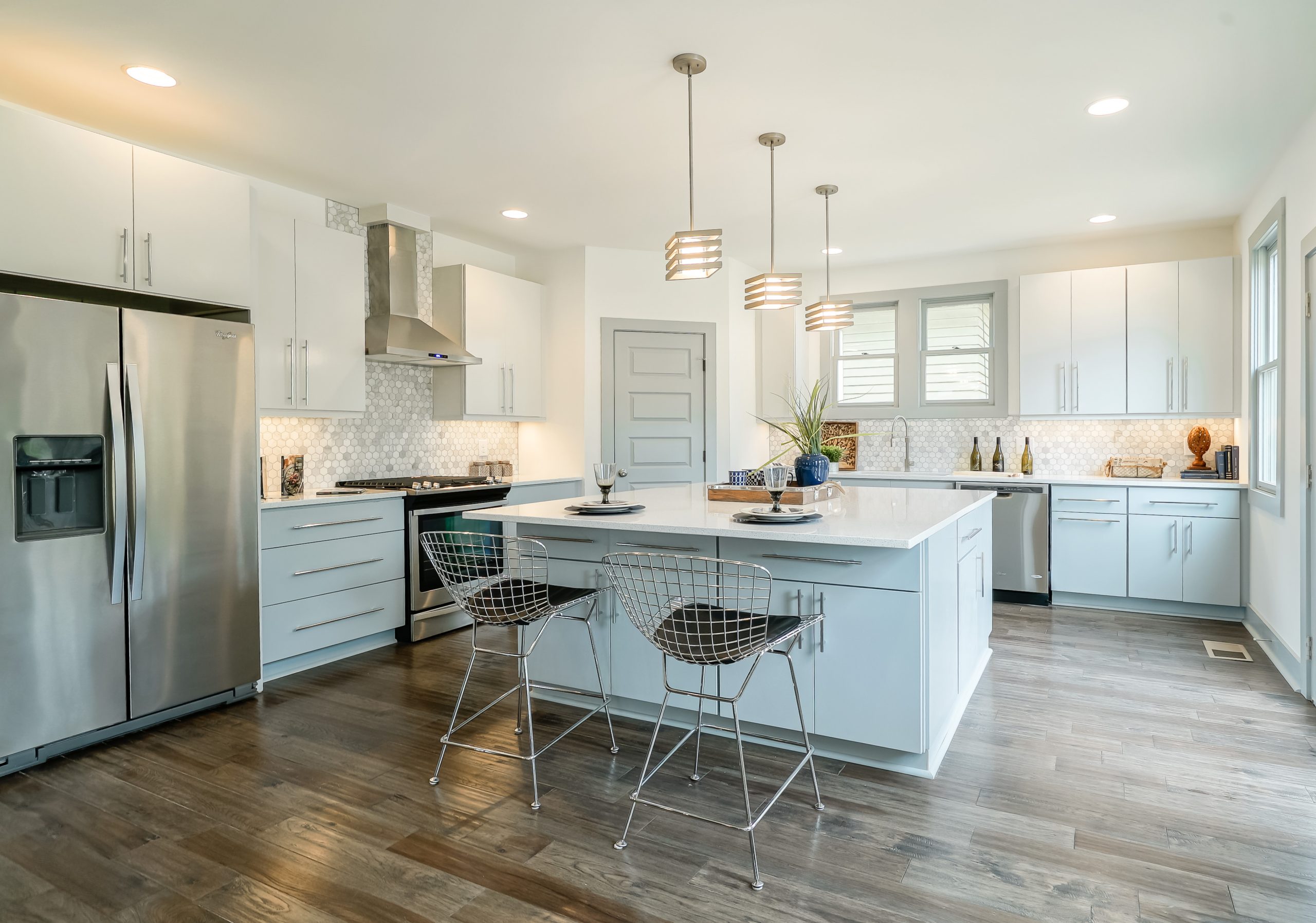
Gigantic Island
Kitchen islands are a staple in any modern kitchen, but this one is extra covetable thanks to its expansive size. The built-in cupboards underneath also offer plenty of extra storage, not to mention all the additional counter space for prepping food or entertaining guests. The wire-framed basket stools add charm without clutter. Many lighting options, from the pendants above the island to the under-cabinet linear lights, brighten up the space further.
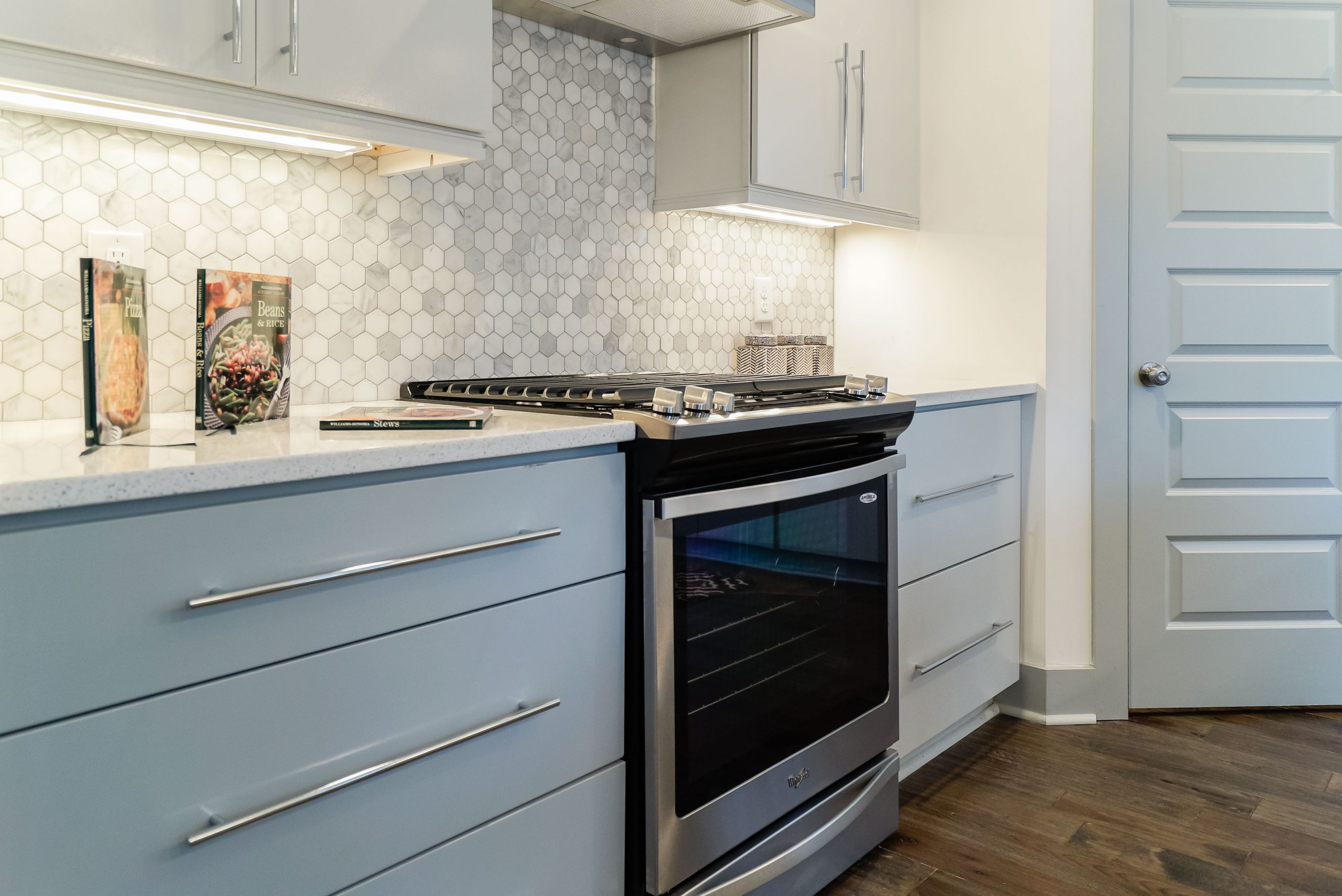
Modern Cabinetry
Flat-panelled cabinetry with a full overlay can be a gamble when you want a little extra texture. So take it from Kortney and keep the look sleek and streamlined with modern bar pulls, stainless-steel appliances and a geometric backsplash.
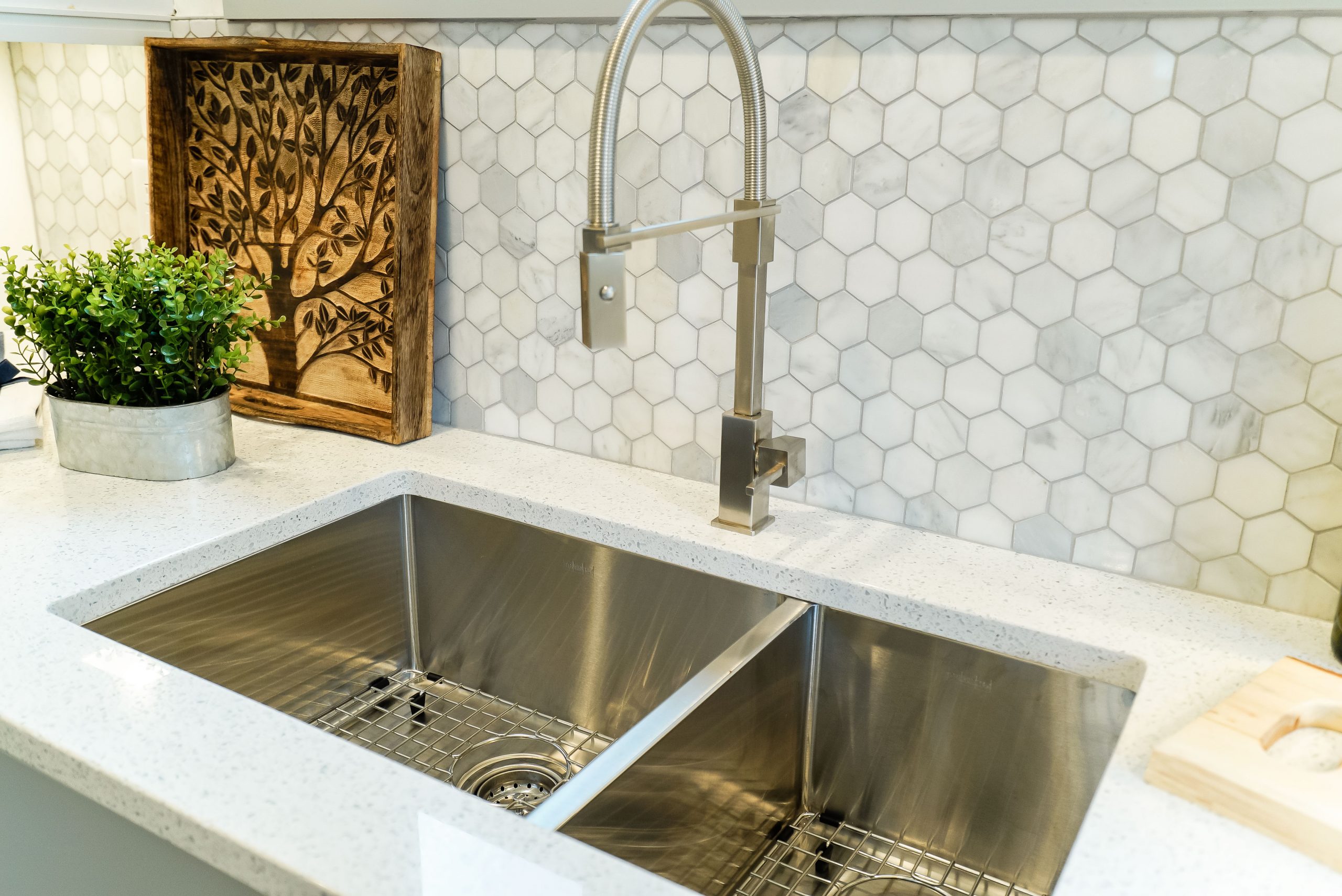
Honeycomb Backsplash
We love the simple design and colour of the backsplash, as it ties in nicely with the kitchen’s neutral scheme and adds to the modern look. The dual sink below is large and functional, but doesn’t overwhelm the space.
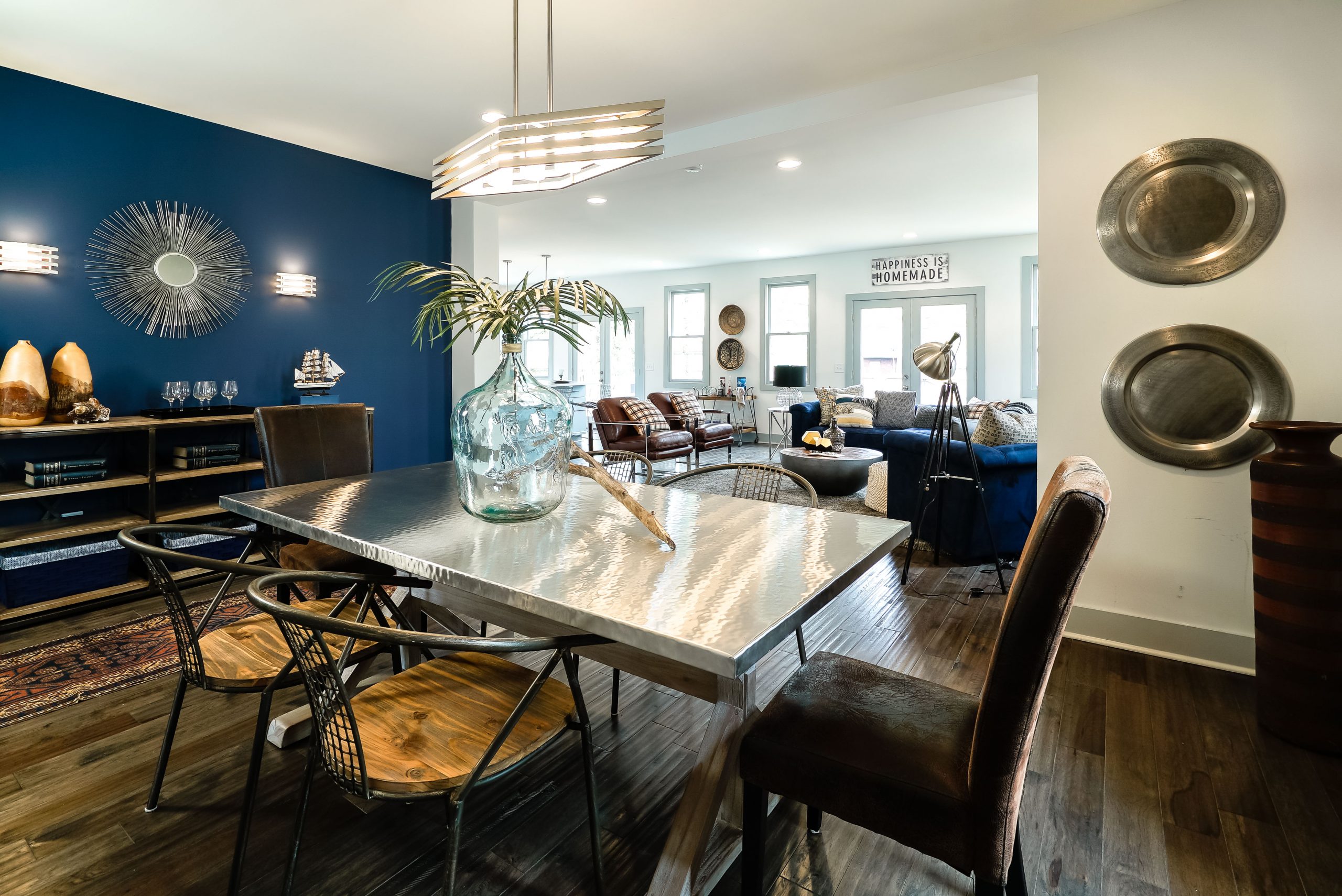
Modern Dining
Kortney went dark and dramatic in the dining room, adding a rich blue accent wall and a few metallic touches that offer more depth. In order to keep the look as modern as the rest of the house, she opted for oversized jugs and vases as decorative accents and added wishbone-inspired dining chairs for an artful finish.
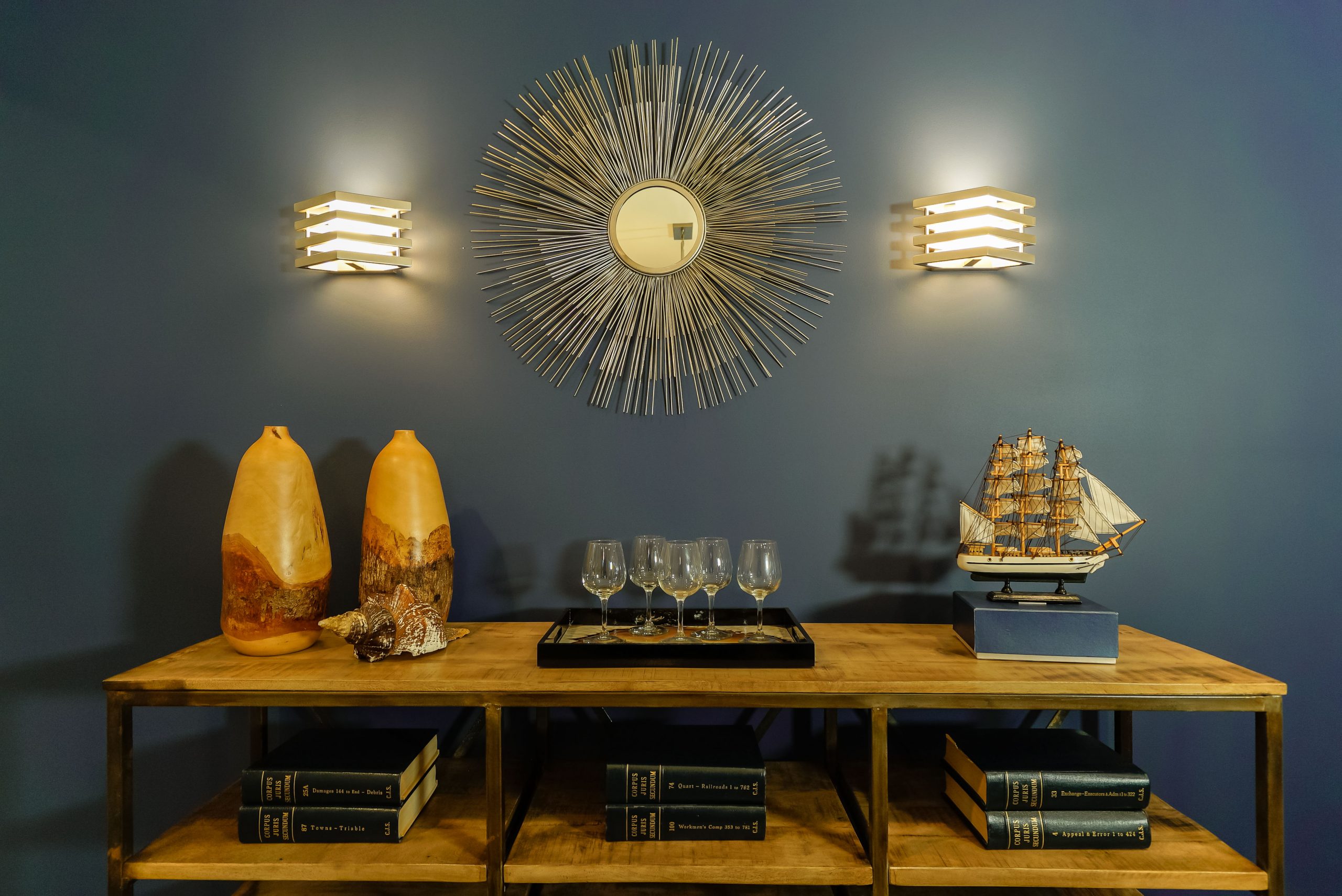
Pretty Hutch
The deep blue accent wall stands out further thanks to a beautiful display hutch. A few masculine touches, such as the leather-bound books and sailing ship, enhance the natural woods, giving the space a rich, lived-in feel.
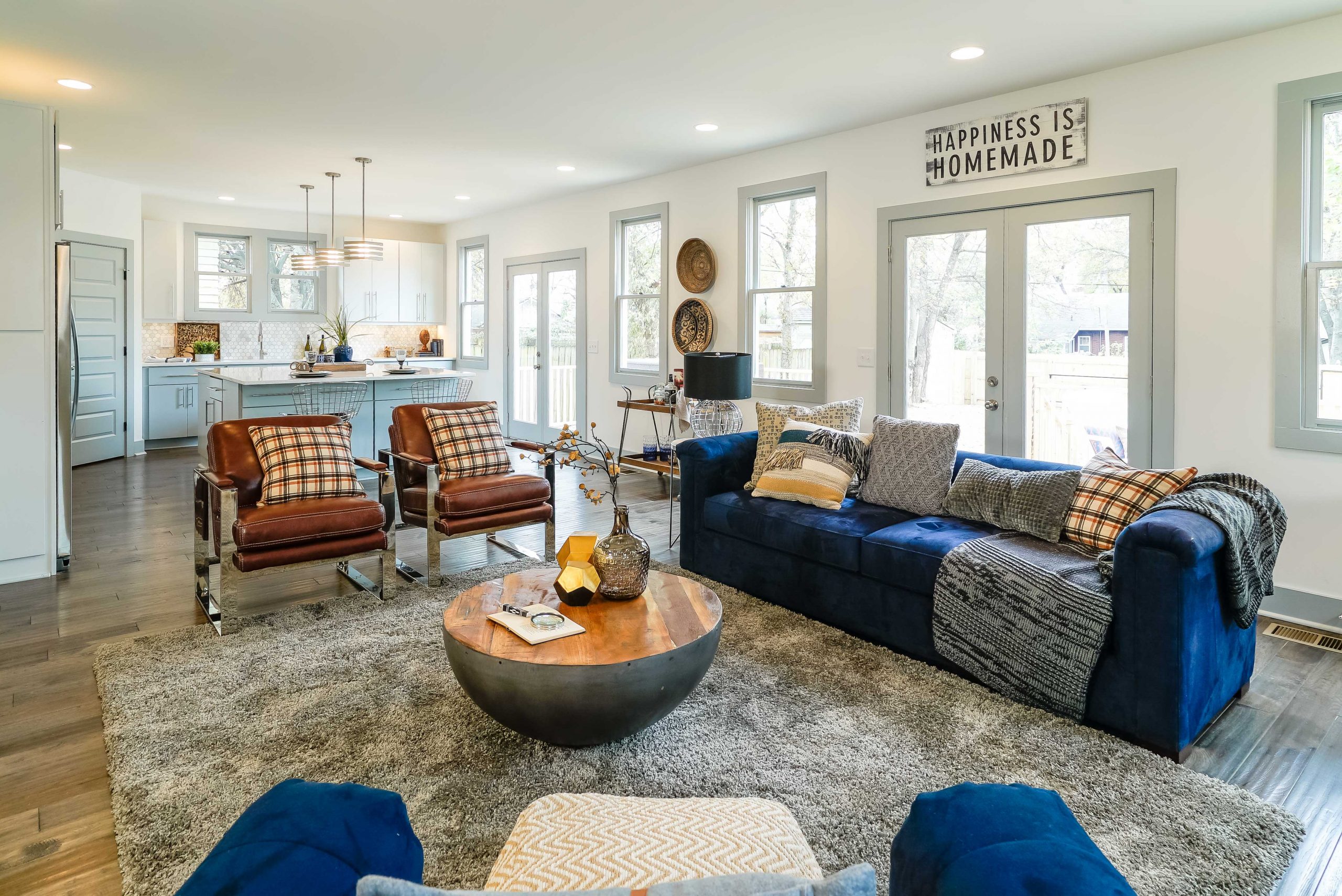
Great Living Room
Another set of walk-out doors with the same pretty trim as those in the kitchen lighten up the living area. The space features pops of rich blues thanks to a statement couch and armchair. Meanwhile, the brown leather armchairs and wooden coffee table add to those aforementioned masculine finishes, tying this room into both the open-concept kitchen and dining room.
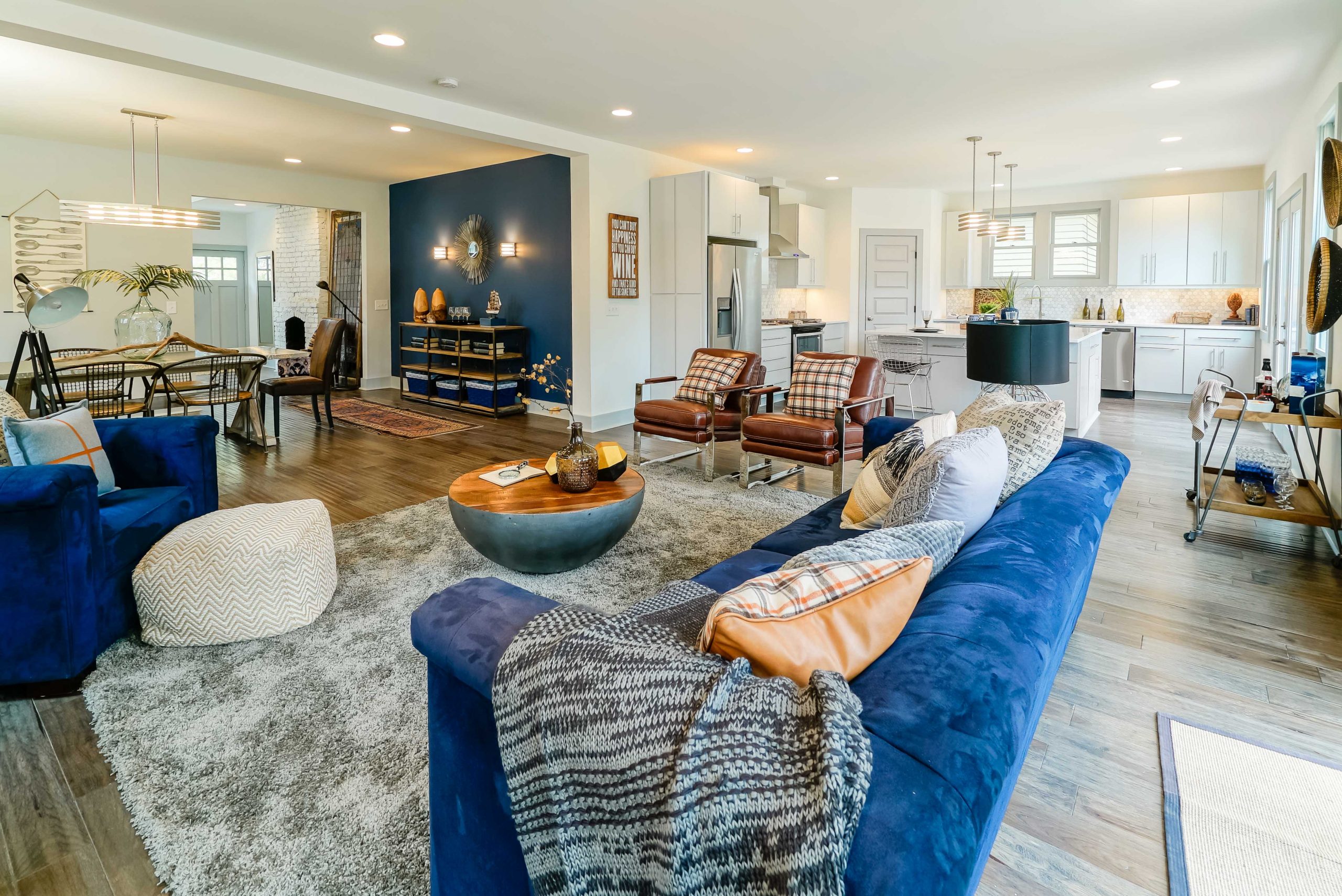
Creature Comforts
With an open-concept floor plan, it’s important to distinguish the different spaces from one another in order to make them feel like separate rooms. That’s where an area rug comes in handy; when paired with a few throw pillows and other textiles, you end up with a warm and cozy space that’s distinctly its own.
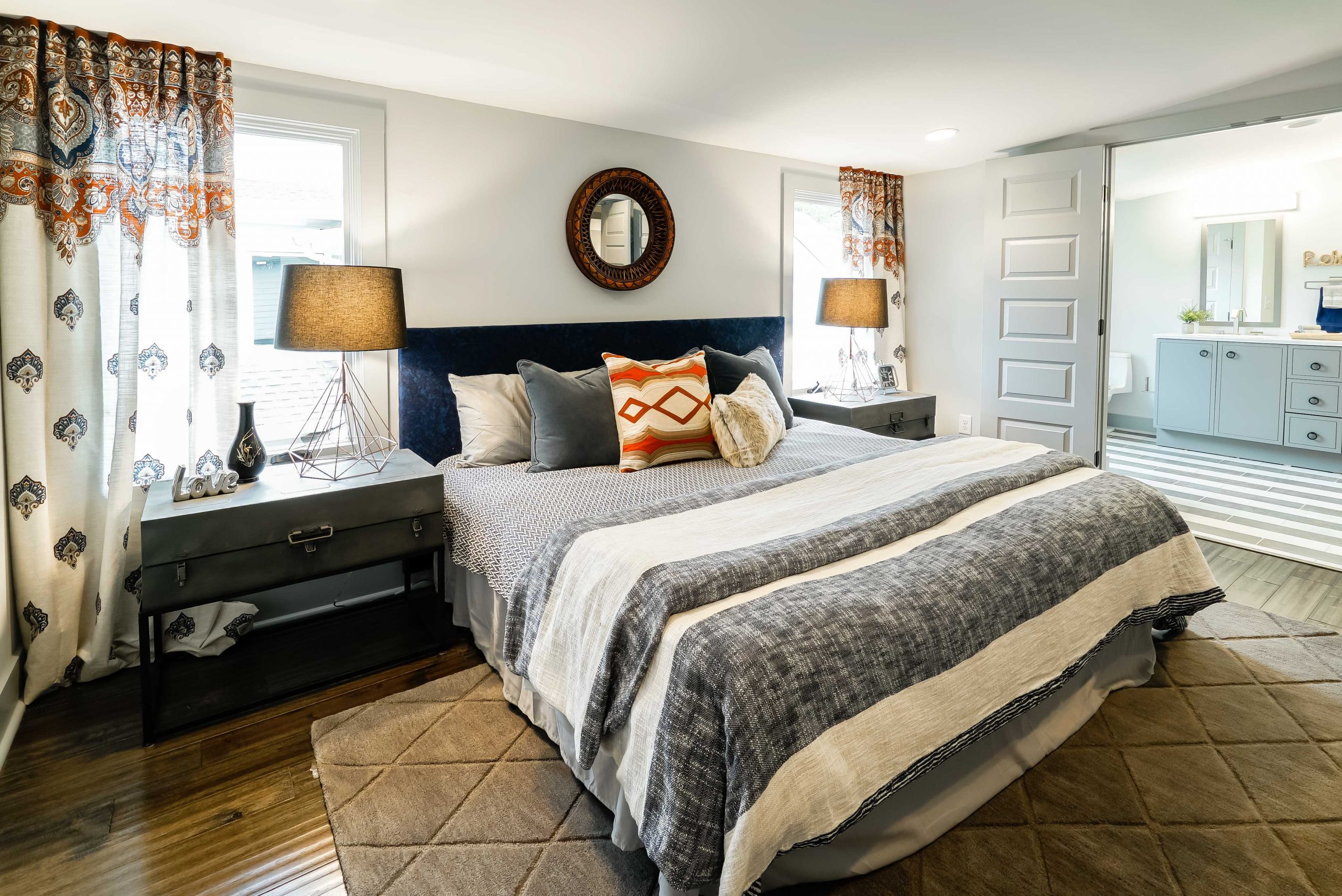
Mastering the Bedroom
The blue hues continue in the stylish master bedroom, which is slightly more masculine than some of Kortney’s other designs. The circular mirror with a dark wood frame speaks to the plush rug below, while the headboard is simple and refined. A decorative curtain and large nightstands with funky lamps complete the look.
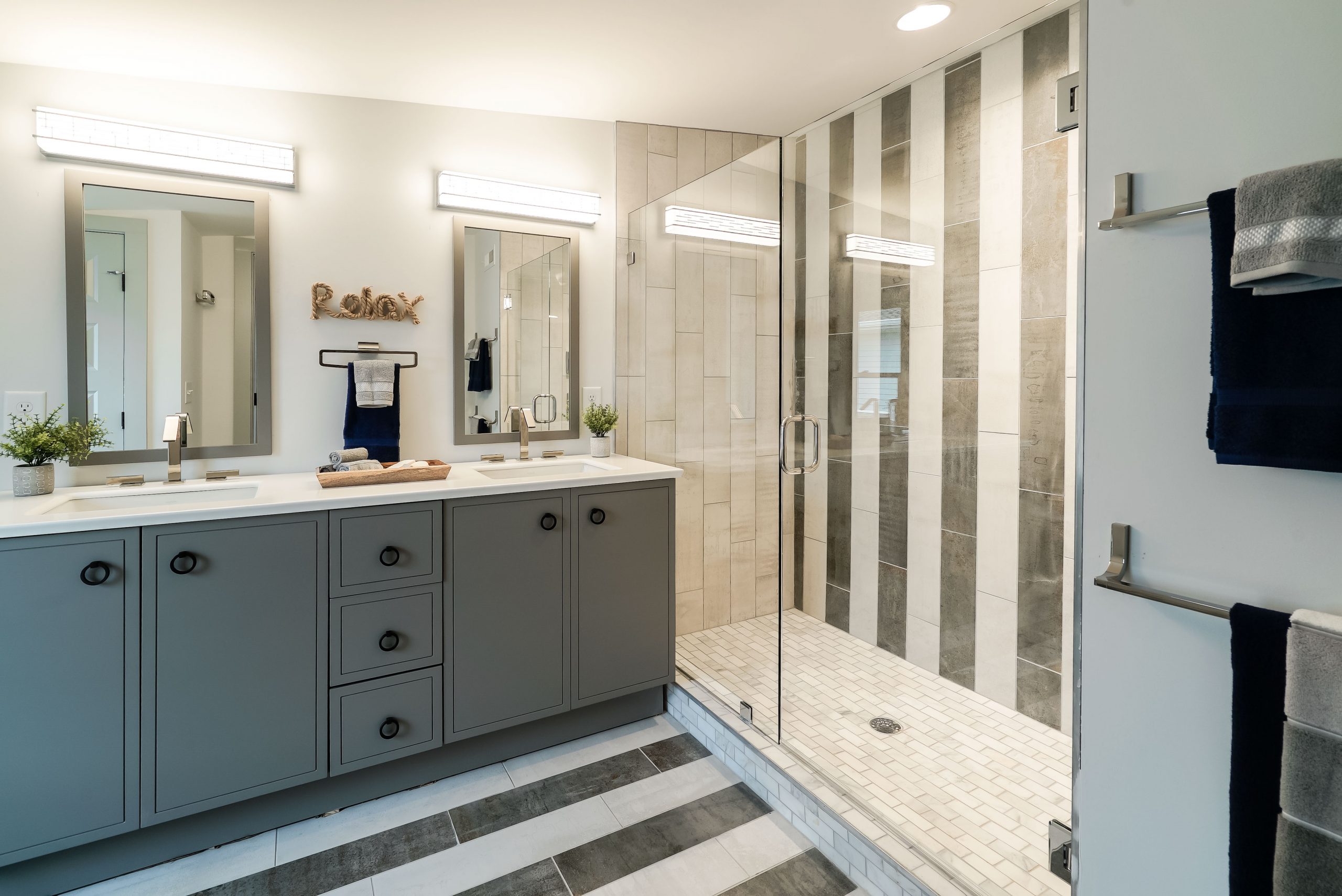
Showing Stripes
That contemporary, laid-back look is also repeated in the ensuite with its bold striped tile design. A large vanity with modern hardware and dual sinks keeps the space streamlined, while simple bank lighting above adds brightness.
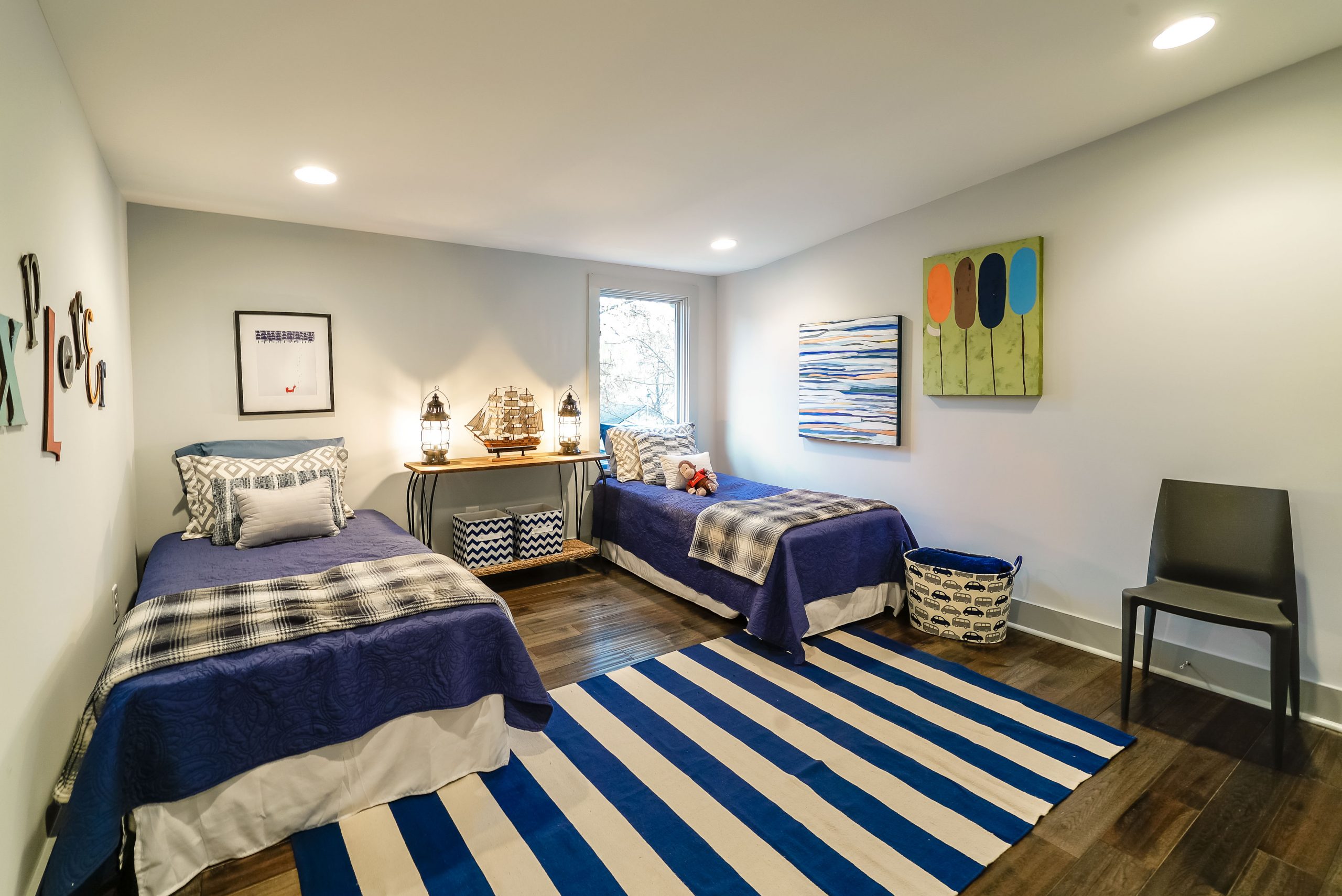
Brilliant Bedroom
Kortney said it best when she revealed her own boys would love this room. The playful blues throughout and vibrant hues seen in the wall art make it a warm and welcoming retreat for the tots of the household. Meanwhile, the lantern lights and sailing ship accent on the nightstand give the space a whimsical, nautical feel that’s sure to delight any water baby.
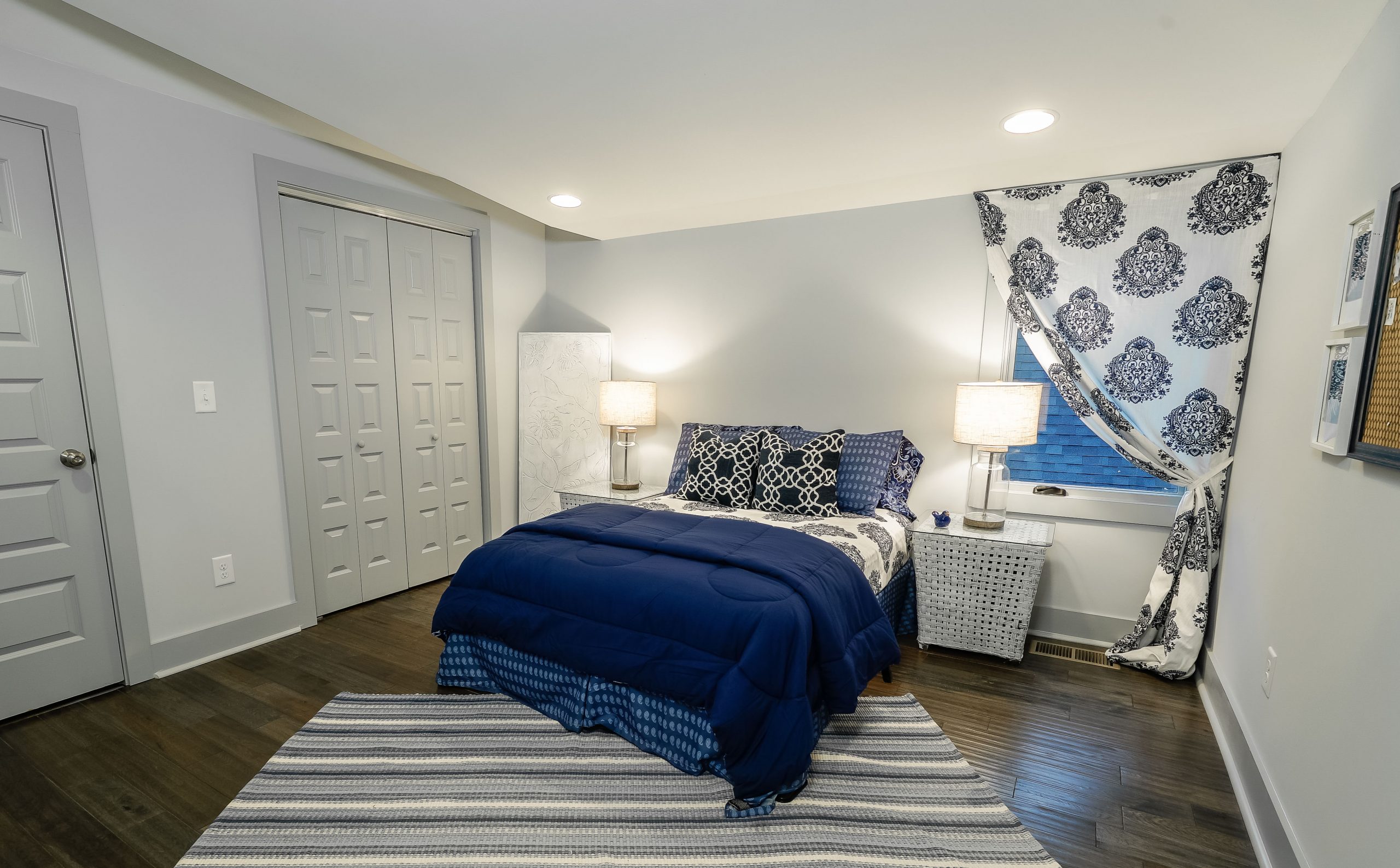
Bedroom Blues
The last bedroom in the main house was also given the blue treatment thanks to a brilliant bedspread, a striped area rug and the delicate patterned drapery.
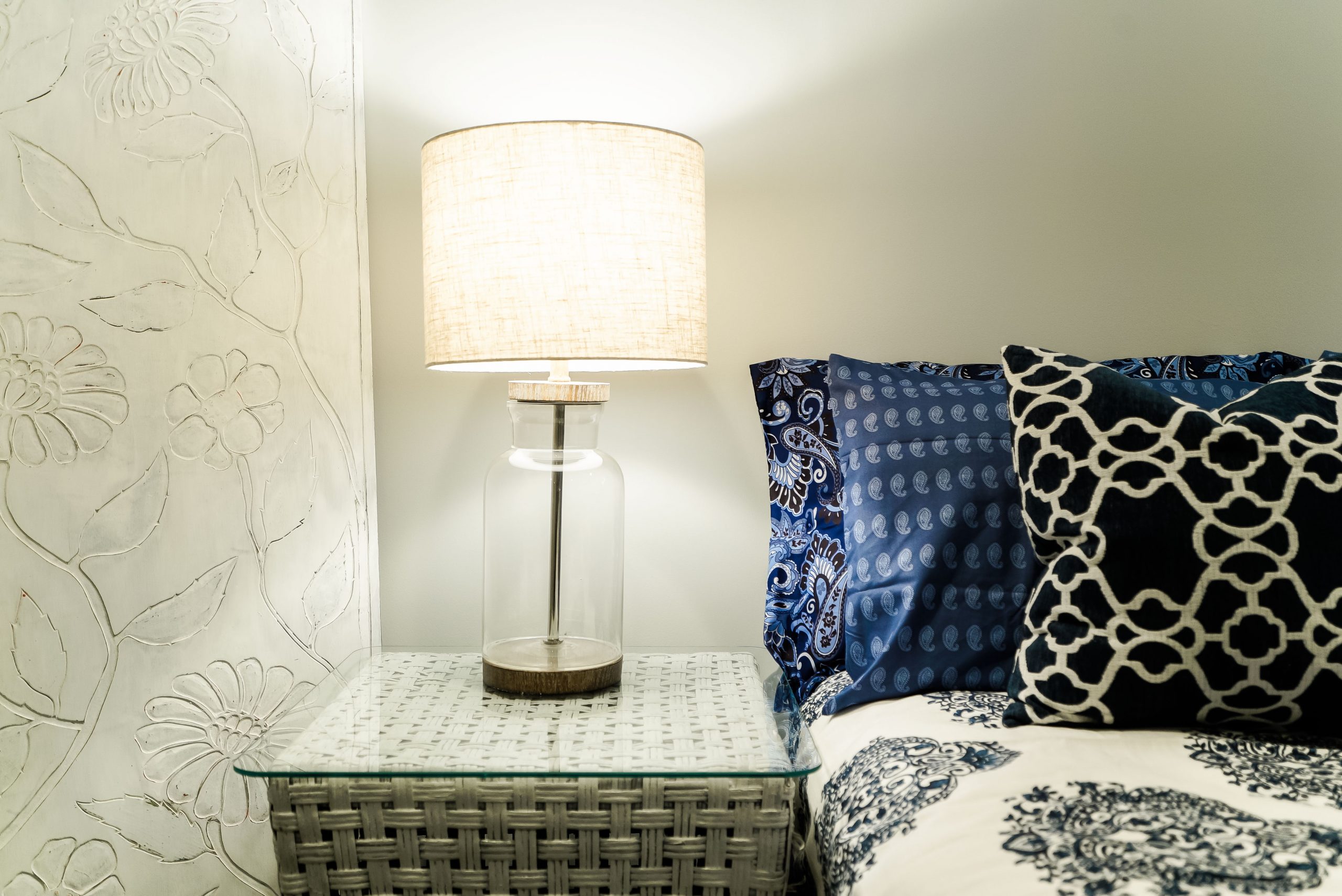
Simple Touches
An etched art piece helps offset the room’s awkward window, while pretty wicker nightstands with glass surfaces lend texture and a beachy feel. The glass lamps are an elegant finishing touch that build on that aesthetic.
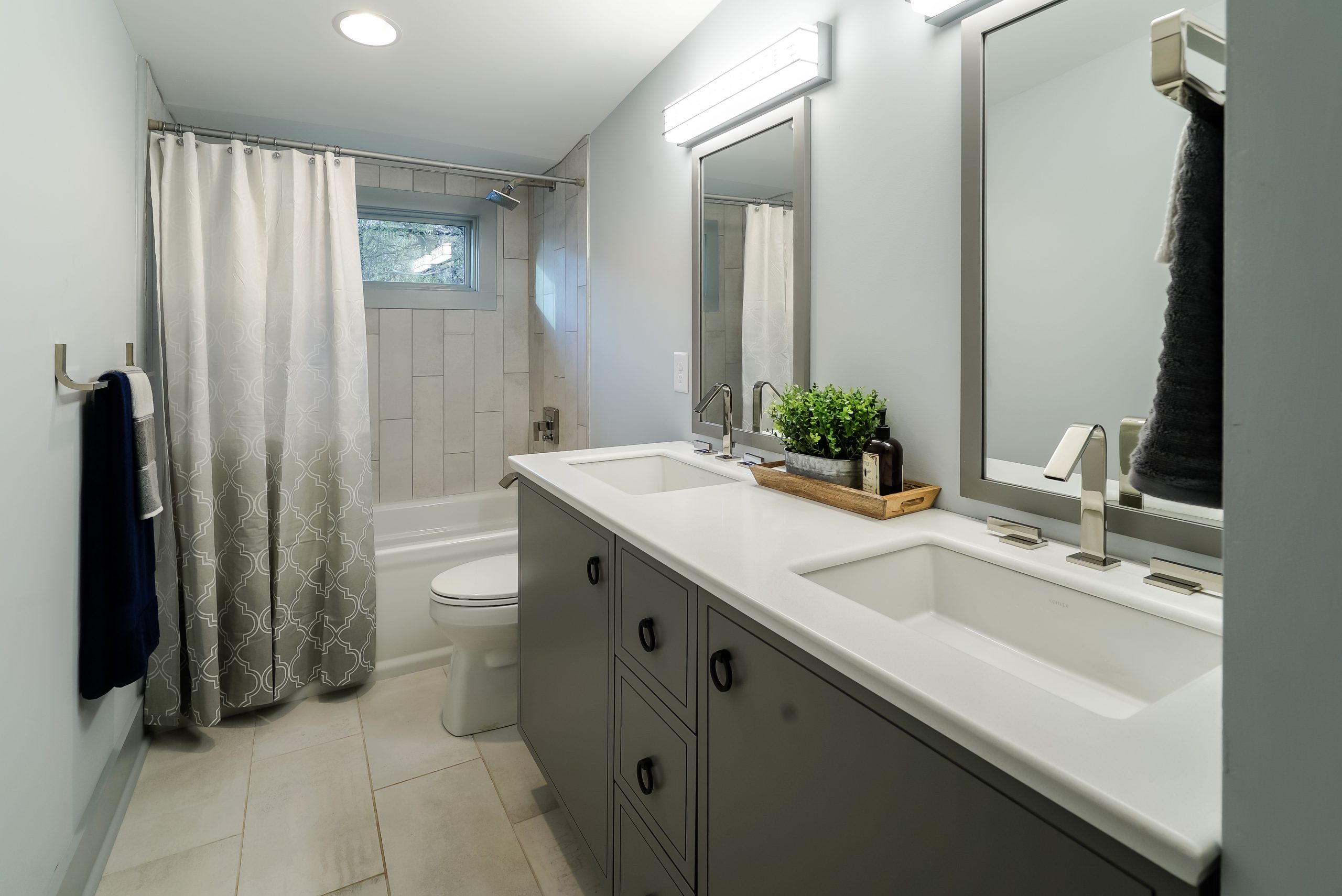
Going Grey
The blues are stripped away in this bathroom and replaced by subtle greys. The crisp white vanity countertop looks clean and bright against all the grey, while the ombre shower curtain adds an interesting design element. Vertical tiles lend texture to the shower-tub combo, and the large floor tiles below helps make the room feel bigger than it is.
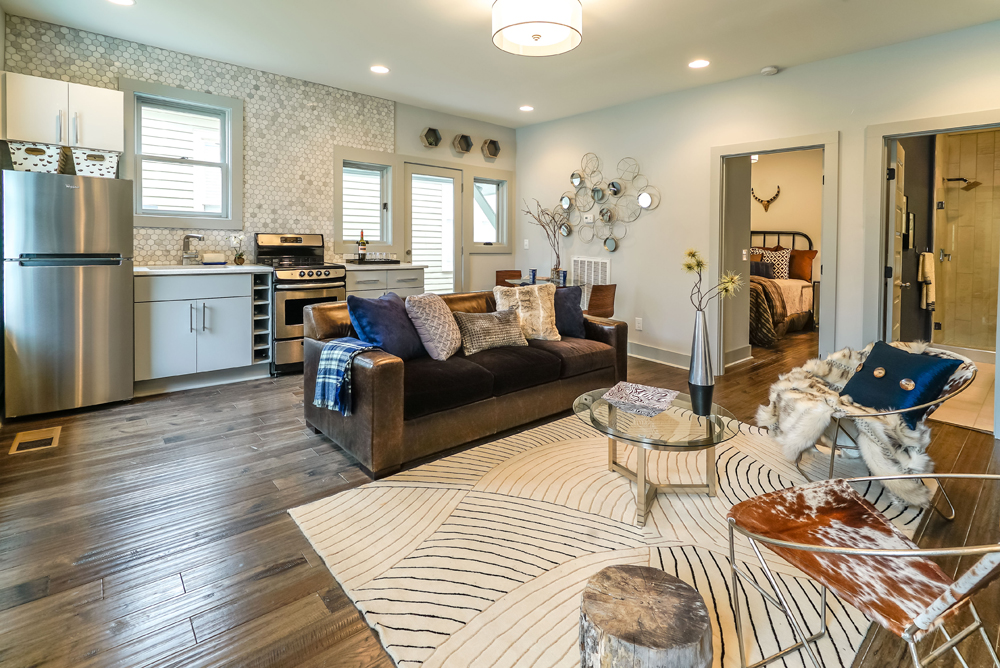
Guest Suite
Welcome to the gorgeous guest suite. Though it has its own separate entrance, it feels like a natural extension of the main living space thanks to a cohesive design.
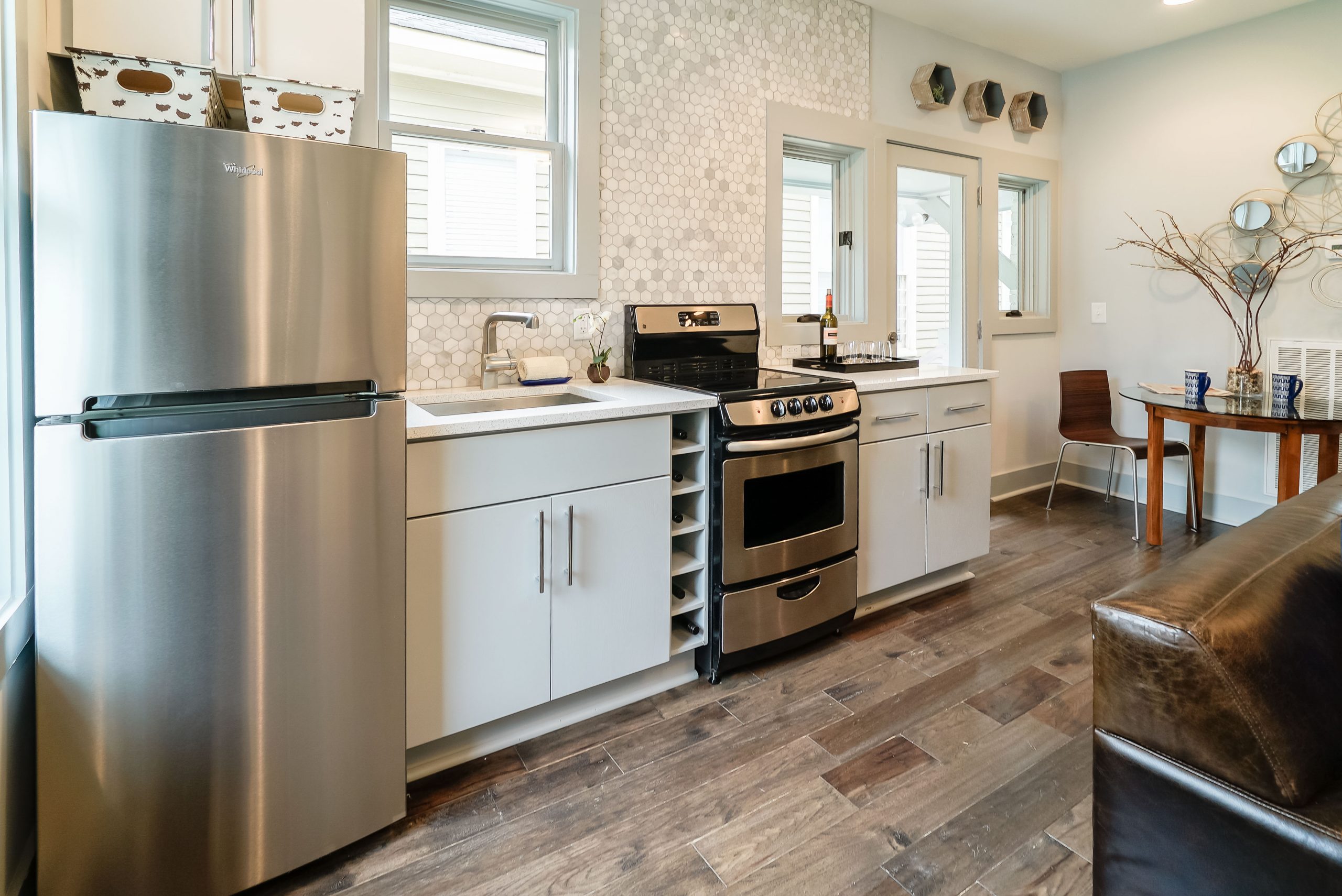
Guest Suite Kitchen
The separate suite, which features a fully functional kitchen, is perfect for owners who want an income property or to accommodate in-laws and frequent guests. Many of the design elements in the main house are mimicked here, including the honeycomb patterned backsplash, modern stainless-steel appliances and pretty hardwood flooring.
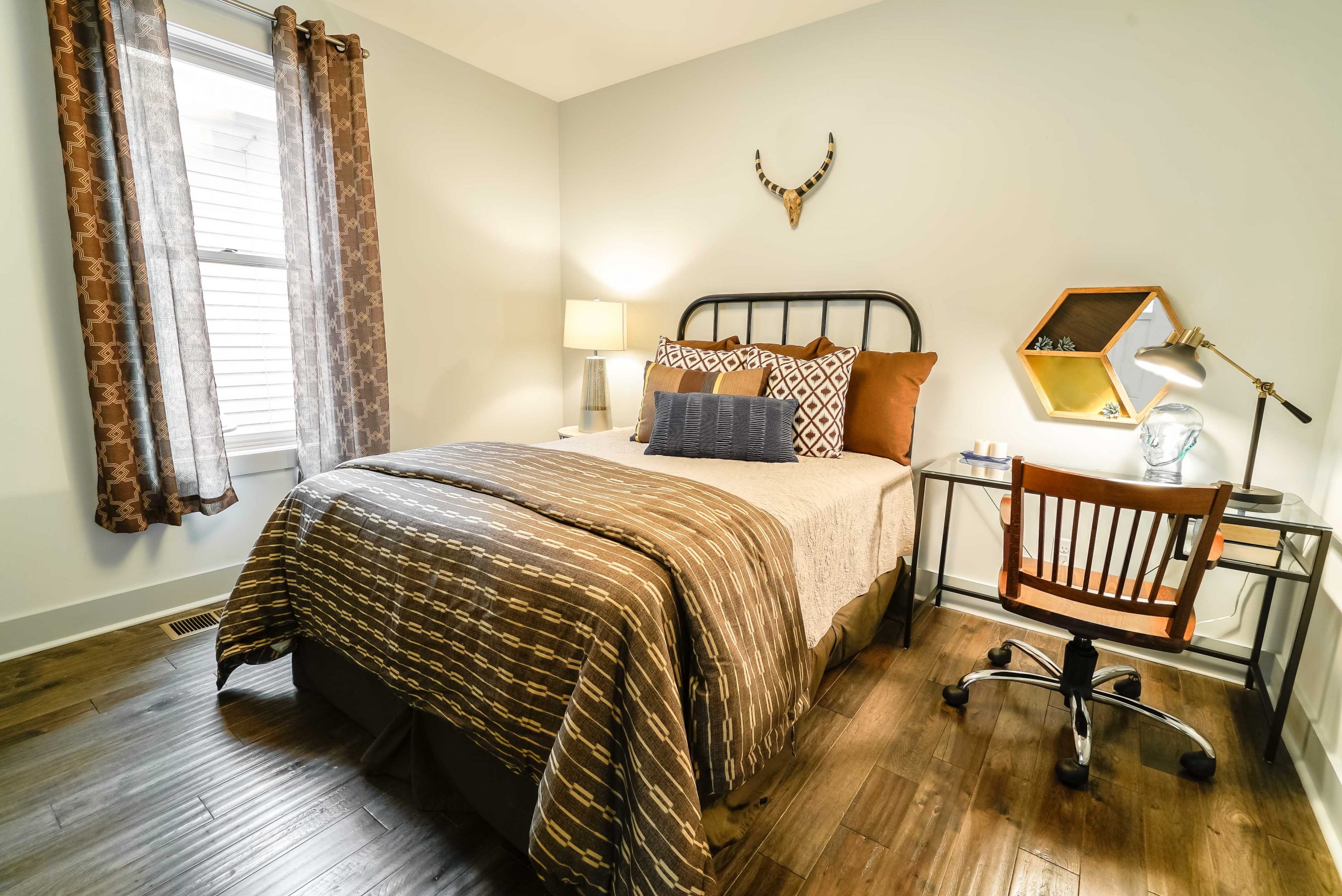
Bedroom for One
The separate suite’s bedroom is also a fair size and boasts a fun, eclectic aesthetic. Kortney showcased its full potential by adding a small desk area as well. Whether used as a guest space or a rental unit, it checks off all the right boxes.
HGTV your inbox.
By clicking "SIGN UP” you agree to receive emails from HGTV and accept Corus' Terms of Use and Corus' Privacy Policy.




