Laneway suites are a unique solution to Toronto’s high real estate prices. They’re also a creative way to add gentle housing density and expand housing options in the city. These houses are secondary dwellings constructed on residential lots that abut a publicly designated laneway. They offer tremendous flexibility: from rentals to work-from-home spaces to housing your loved ones in their own space. Toronto-based real-estate investment advisory, realty, and construction firm Volition Properties has partnered with Lanescape and Ambient Designs, leading authorities on laneway development, to share the top 10 things you should know about building your own laneway suite.
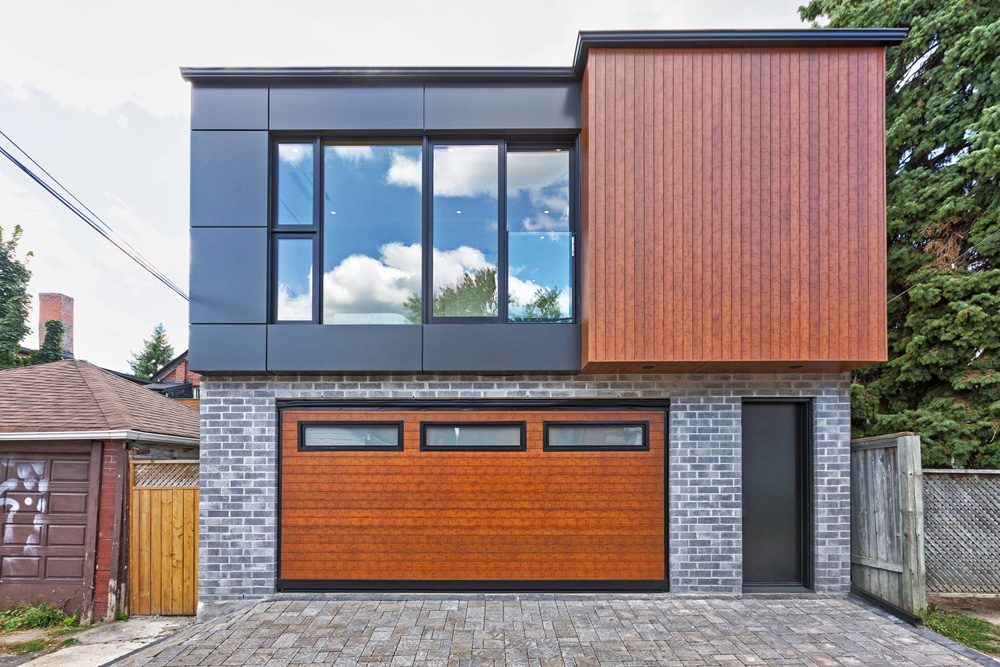
Why Laneway Suites?
Laneway suites have many different uses. You can use them for multi-generational living, for example, or as income properties, or as live/work flex space. They can range from 450 to more than 1,700 square feet above grade and can be a place for both end users and tenants to call home.
Related: 20 Unusual Housing Trends That Are Gaining Traction in Canada
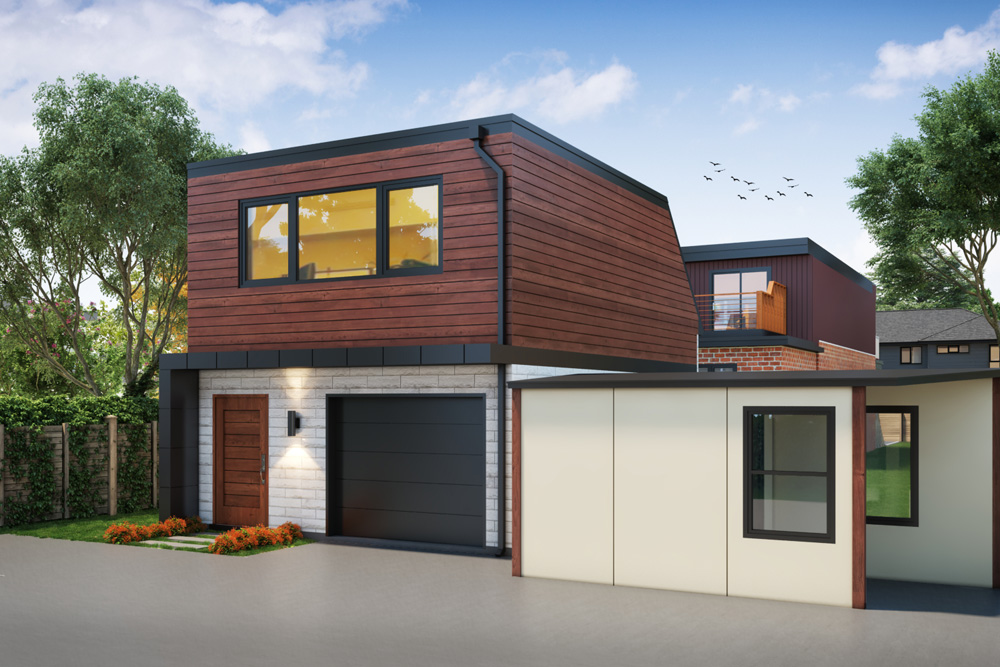
The Design and Build Process
Consider how you will use the property before you start the design and build process. Will you share use of the backyard? What are the parking requirements? How will you supply utilities? Expect the project to take up to a year, with the first half for design and approvals. Don’t forget to plan for contingency – typically 10–15 per cent – as well as tax and potentially pricey items such as landscaping, furniture, and decor.
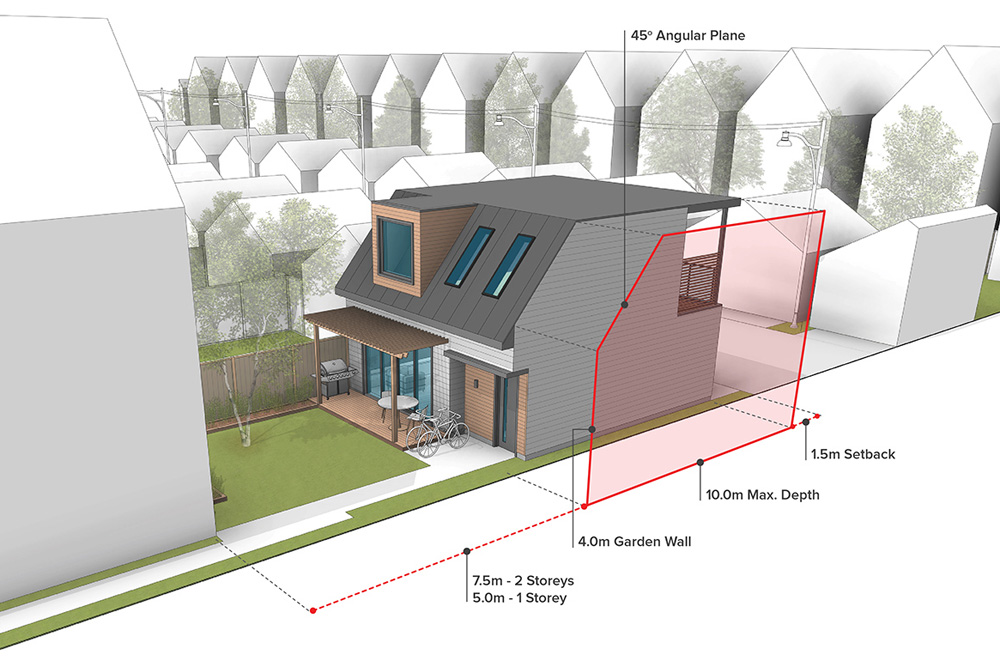
Site Requirements
The City of Toronto’s Changing Lanes initiative allows you to build self-contained residential units without a public hearing and approval process if the site meets the zoning bylaws and related requirements. Considerations include abutting a municipally designated laneway and emergency service access.
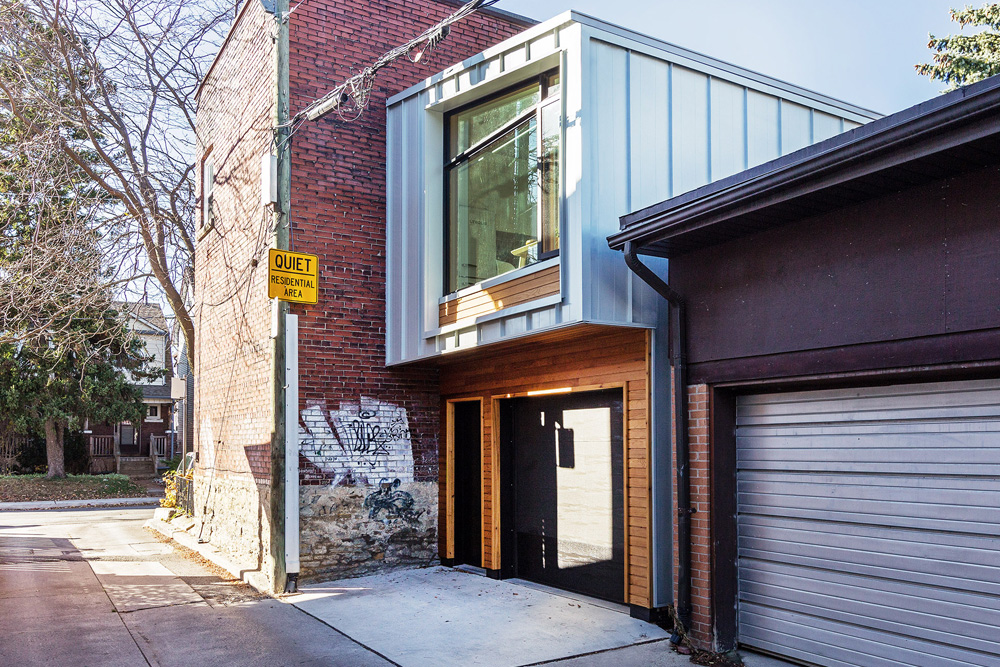
Use Case: Income Property
Laneway suites make great income properties. Tenants and landlords don’t have to share walls, entrances or laundry and tenants can enjoy private outdoor spaces. Tenants will pay premium rents for laneway suites while the benefits for landlords include lower acquisition costs, the ability to sub-meter utilities, price appreciation, low maintenance and a higher ROI than a condo. A two-story laneway house in Toronto can rent for more than $3,000 per month and you can pair it with a multiplex conversion for the main house for even greater returns.
Related: Scott McGillivray on How to Market Your Rental to Attract a Dream Tenant
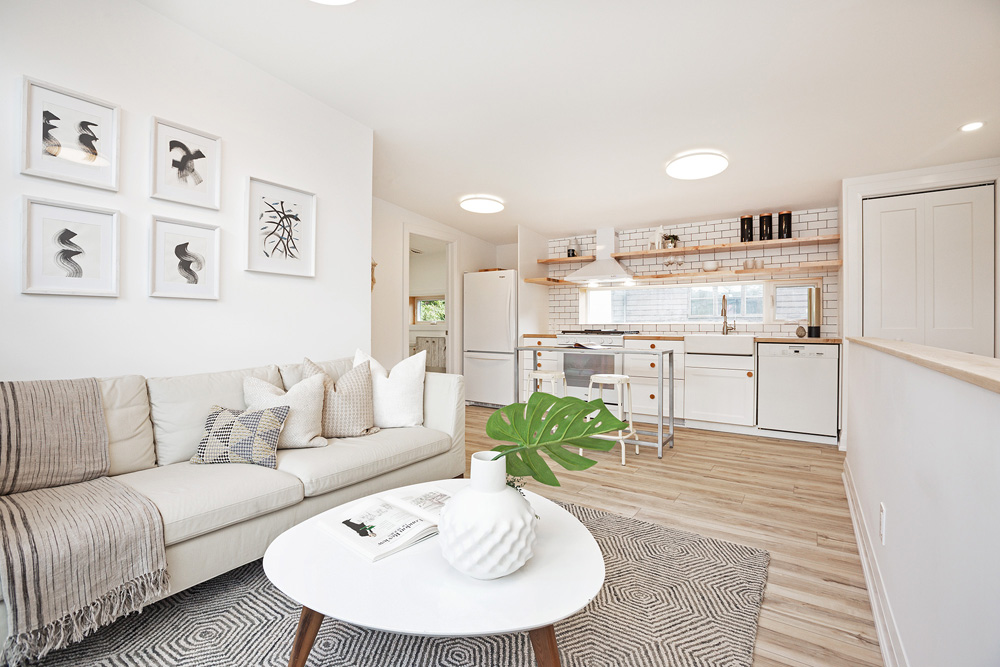
Use Case: Multi-Generational Living
Laneway houses can accommodate multiple generations of the same family through different phases of life. For example, adult children priced out of the hot real estate market can build family equity while paying their share of the mortgage; retirees can downsize and trade spaces with their children for a pied-à-terre while traveling; and elderly parents can age in place with main floor living spaces and supportive family only steps away.
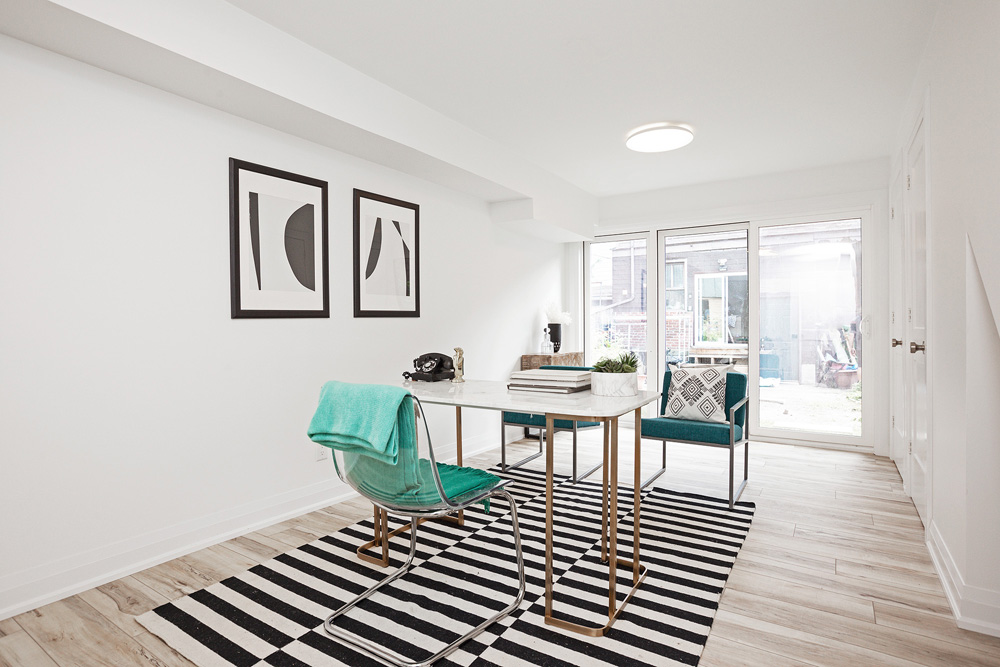
Use Case: Live/Work Flex Space
Flex spaces can serve as offices, studios, gyms, guest suites or a retreat. It’s best to consider them as an extension to the main house. They can include a shared backyard and indoor garage. You can also use them as short or long-term furnished rentals when the unit is not in use: a win-win!
Related: How to Take Your Home Office to The Next Level, According to an HGTV Designer
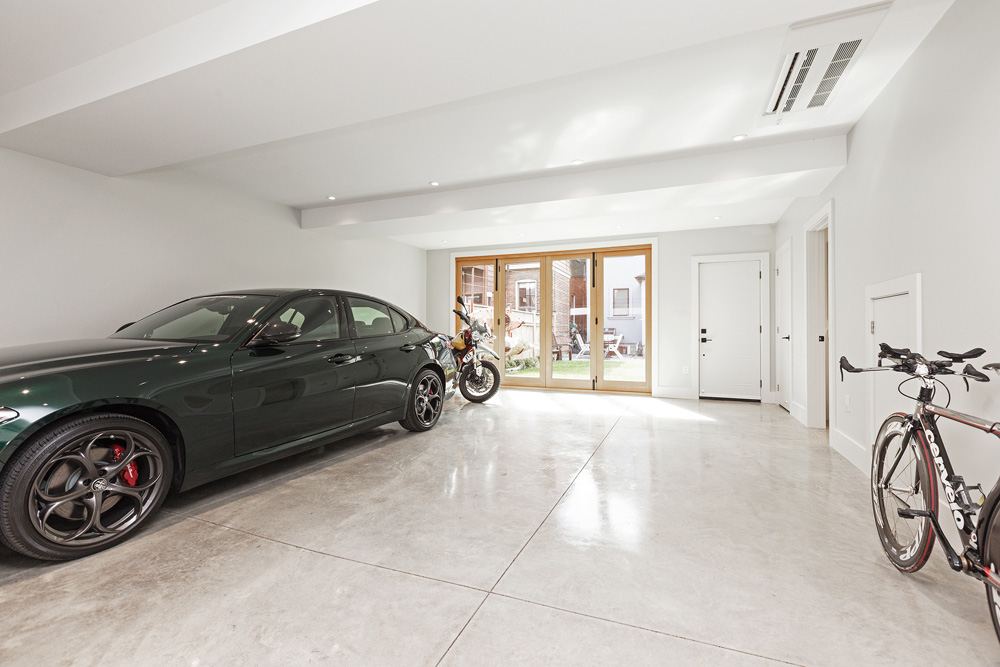
Parking and Outdoor Spaces
Zoning bylaws generally don’t require parking for laneway suites but you can still incorporate parking in the design. The only parking requirement is to provide two bicycle parking spaces either inside the structure, within the laneway setback or at the rear yard. For outdoor spaces, there needs to be a 1.5 metre setback from the lane and there are no restrictions on fencing off a portion of the backyard dedicated to the laneway house.

Design Decisions
How you plan to use the laneway house will affect decisions about cost, maintenance, durability and the like. For example, you can add space-efficient, tankless hot water heaters and radiant floor heating or you can use skylights instead of windows to preserve privacy. Adding a basement is possible, too.
Related: Sarah Baeumler’s 7 Hacks for Making a Space Feel Larger

Looking Ahead
The City of Toronto is exploring alternative forms of housing and other municipalities, such as Hamilton, Ontario, are embracing the mandate. Toronto is looking into developing a policy for garden suites. These would enable greater housing flexibility for homeowners who do not have access to laneways with their current properties. You can complete the online survey through June 1, 2021.
Related: Garden Pods: Make This the Best Summer of Your Work Life

Next Steps: Build Your Dream Team
Building a team of skilled professionals is essential for all real estate dealings – from design to mortgages. Many reputable Canadian companies offer investing and construction experience and can help you find trusted firms to acquire, design, and build your dream laneway home. If you prefer to be more hands off, choose a firm that will deal with service providers, neighbours, tenants and other stakeholders. To find out more about laneway housing, you can join the Toronto Real Estate Mastermind Meetup group. Some companies, like Lanescape, offer free information sessions.
Related: How to Not Annoy Your Neighbours When Doing Renovations
HGTV your inbox.
By clicking "SIGN UP” you agree to receive emails from HGTV and accept Corus' Terms of Use and Corus' Privacy Policy.





