There was plenty to love about Kelly and Brent’s (nearly) lakefront cottage. Between the spacious property, the large layout and a basement with tons of potential, the space just needed a little TLC. Not to mention a fence separating the property from the busy road, which the family had to cross in order to get to the lake. So the couple called in designer Dan Vickery and the Love It Or List It Vacation Homes team. Here’s how Dan and his crew transformed the cottage into a modern, entertainer’s dream.
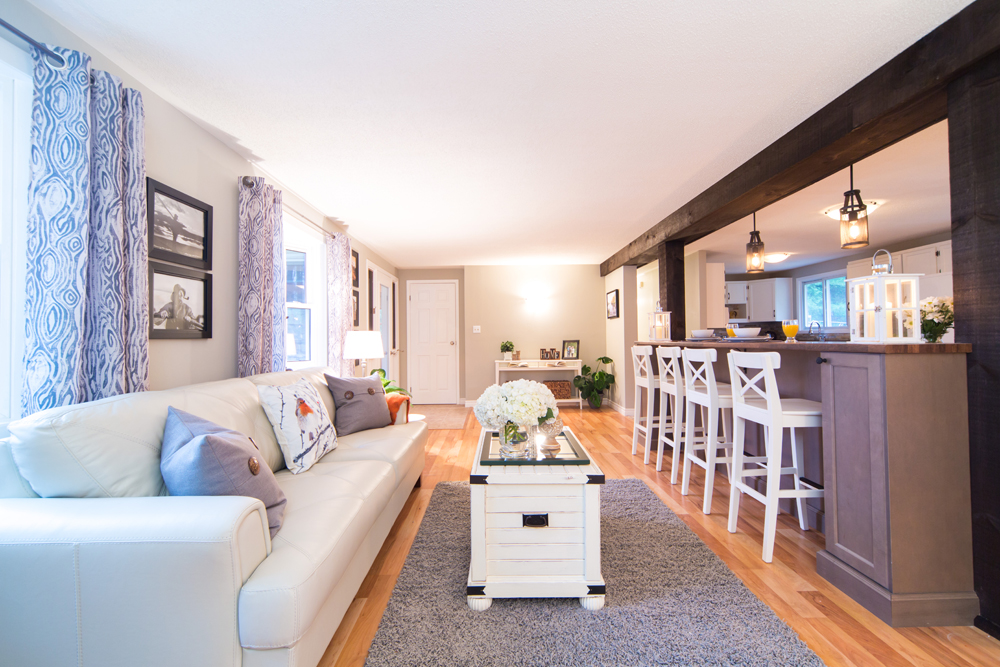
A Warm Entrance
Dan completely refreshed the interior of this property, starting with a nice, open concept. He then added his special set of design skills to transform the space into a brighter area with modern elements. It’s amazing what some fresh paint and a few pops of white can do for a living room, isn’t it?
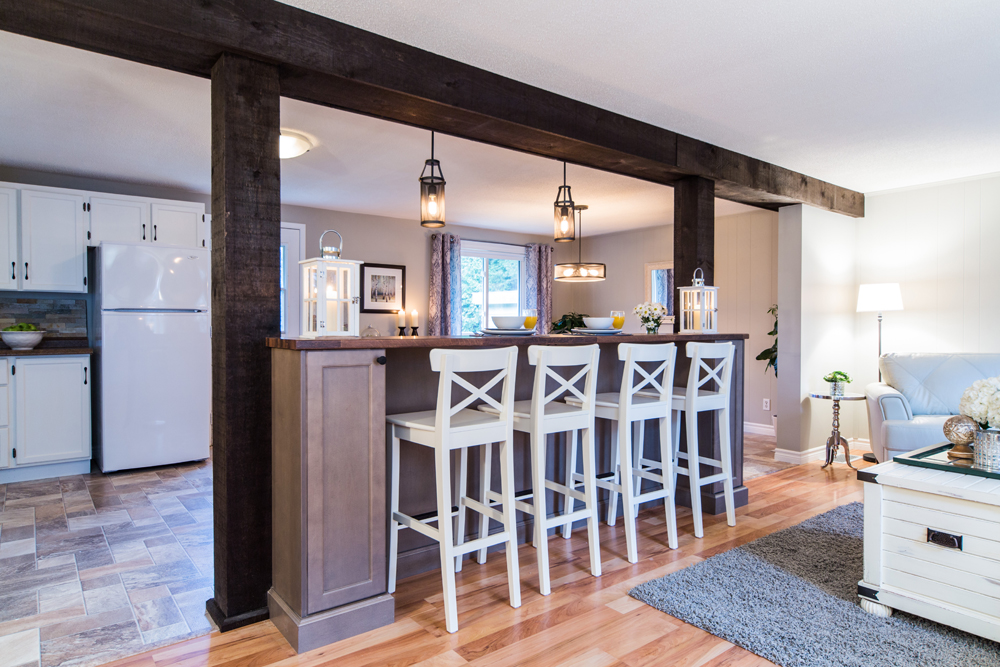
A Kitchen Island
While the budget didn’t allow for new cabinetry, Dan did open up the space by removing the wall between the kitchen and living room, and inserting this little breakfast bar, instead. We love the dark beams, which add a rustic but cozy vibe.
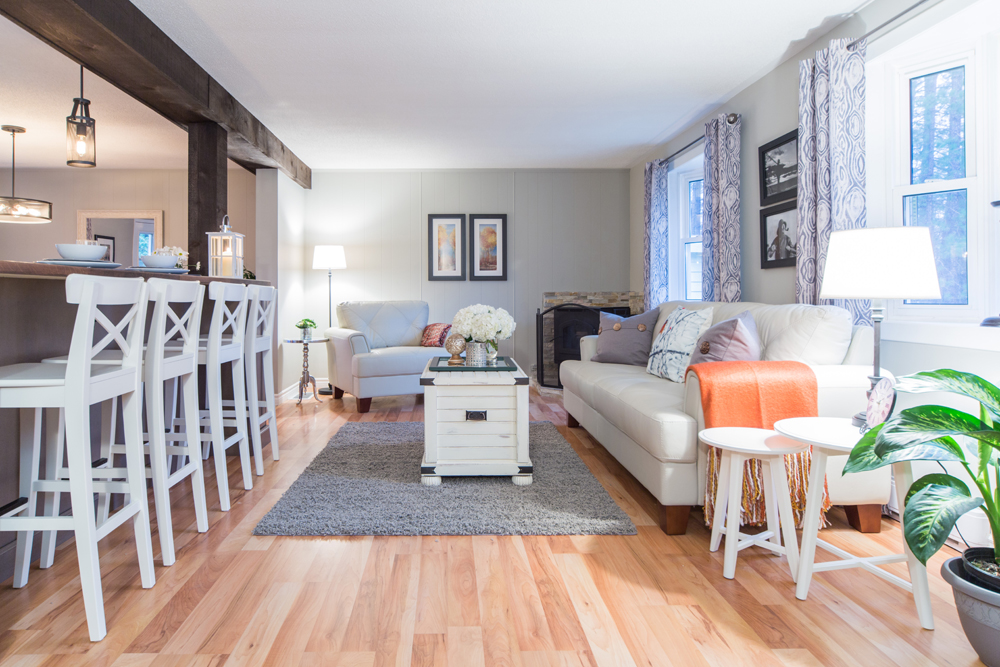
Long Spaces
From this angle the area looks just as open and welcoming, thanks to the oversized furniture and the corner fireplace. A cottage-inspired coffee table in a painted finished wood ties it all together.
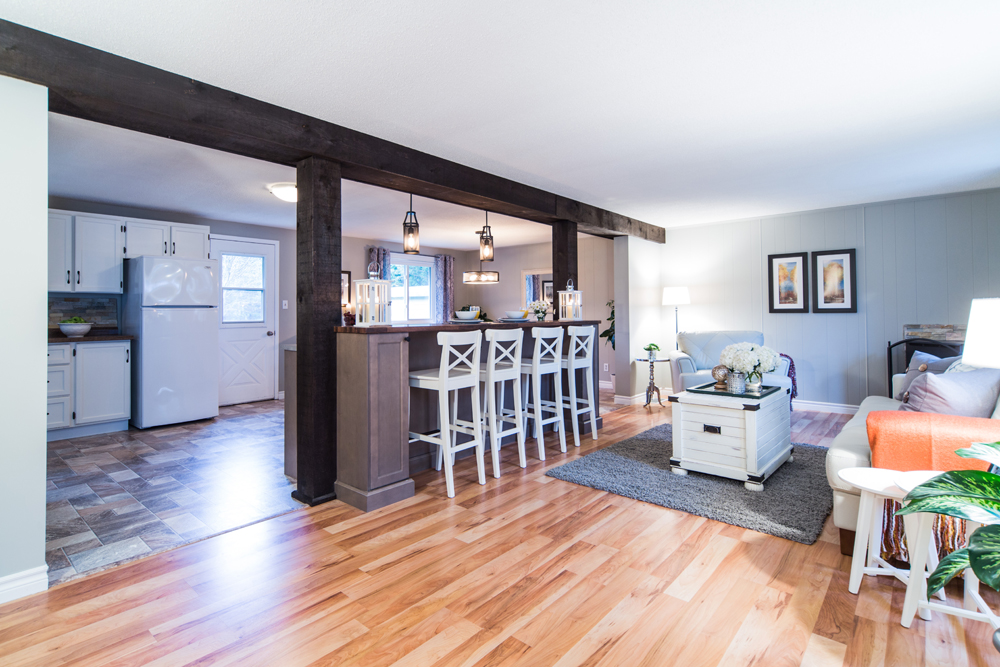
Support Beams
The beam extends throughout the entire main floor living space, creating a uniform look. Meanwhile the bright white bar chairs pop against the dark brown stain, creating a modern but rustic cottage effect.
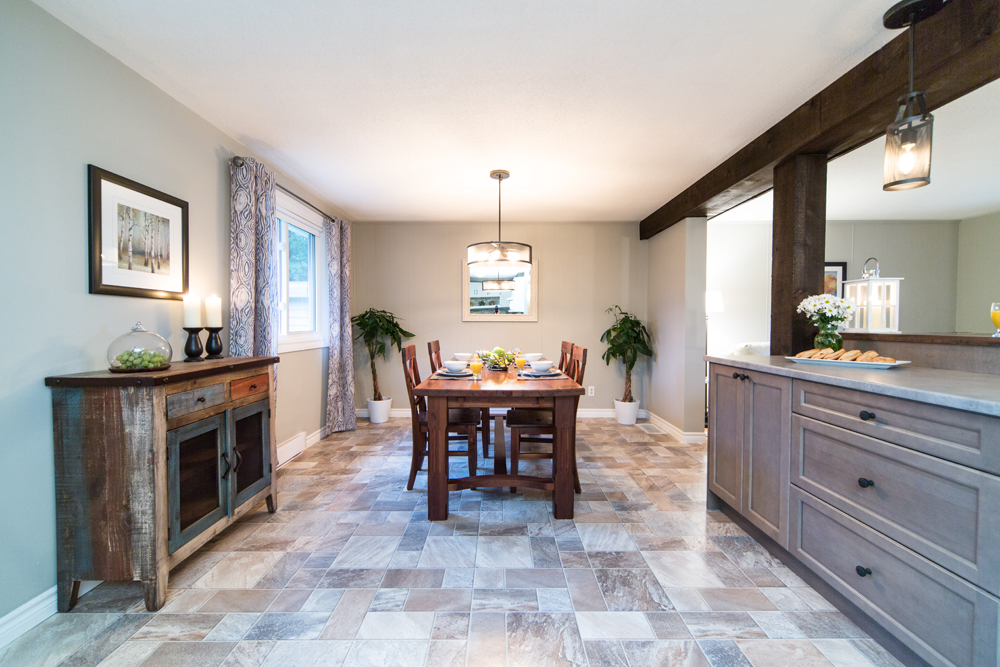
Family Dining
The breakfast bar is nice, but families want a space to congregate, too. So Dan created this little dining room nook off to the side of the kitchen, allowing an easy flow throughout the space. The pretty wood finish ties in with the exposed beams above, while the distressed wood finish on the hutch adds instant character.
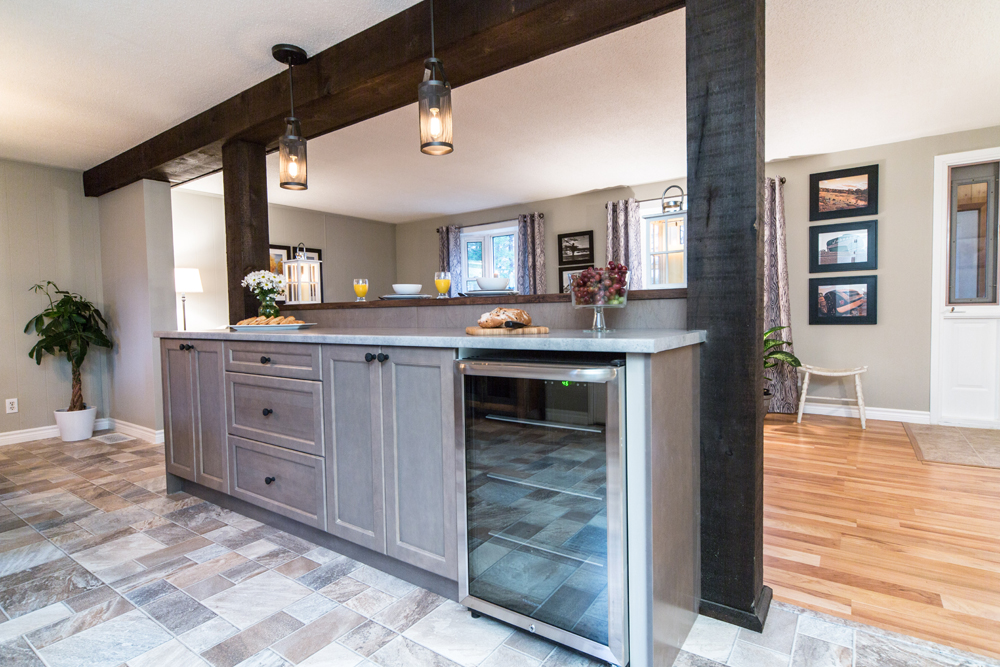
Modern Touches
On this side of the island Dan gave the homeowners even more storage options with extra cupboards and drawers, while also inserting a bar fridge to make entertaining a breeze.
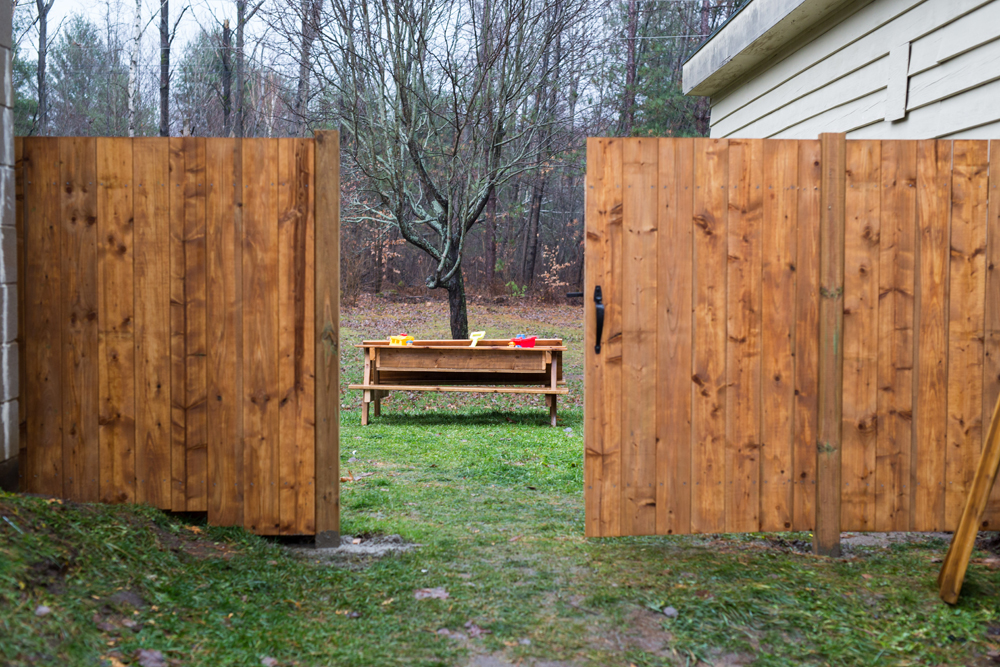
New Fences
While Dan wasn’t able to put up a fence at the front of the property, he did have one constructed to block off the backyard so that the kids could at least run out there without Kelly and Brent ever having to worry.
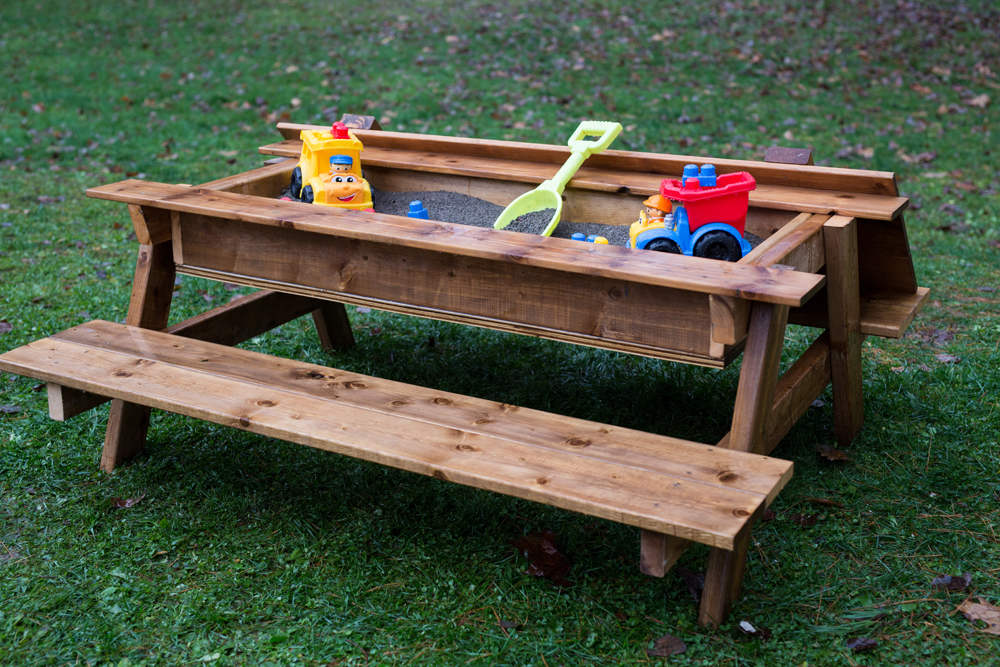
A Custom Finish
Dan put his skills to good use and also surprised the homeowners with this cute little picnic table for the kids. When it’s closed they can eat on it, and when it’s open it becomes an awesome little sandbox.
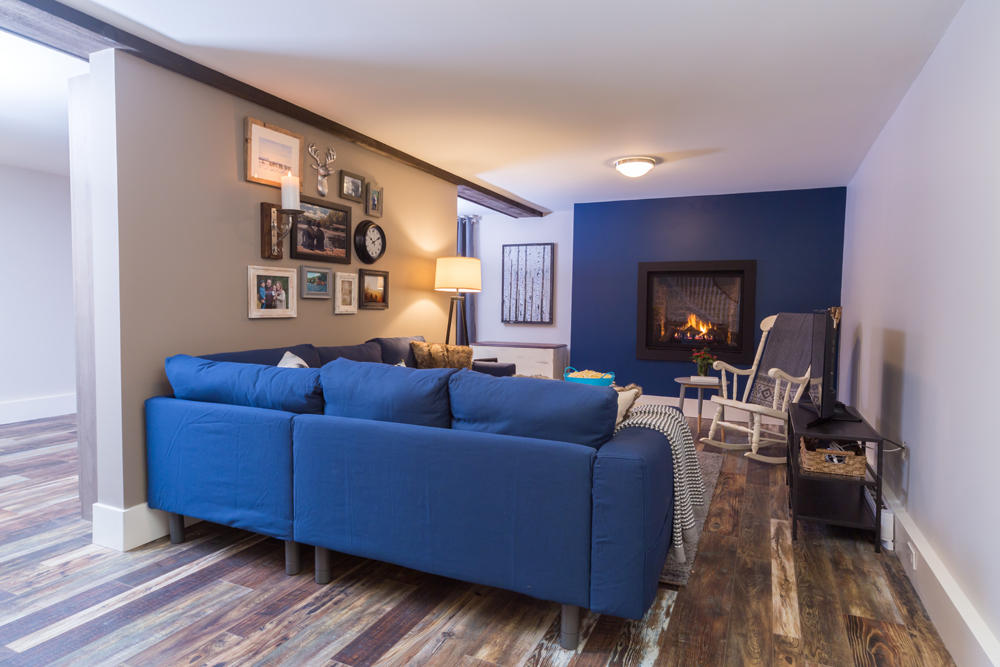
An Extra Space
Downstairs, Dan transformed the basement into a whole new level of useable space. He started with this little living room nook, complete with a large seating area and a warm fireplace insert for added heat.
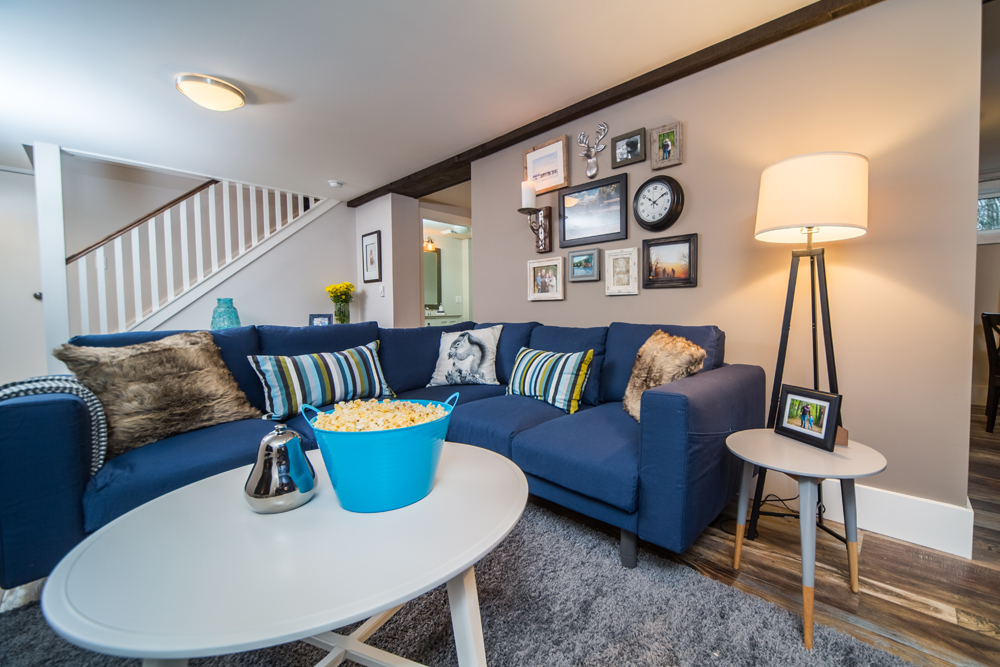
Homely Touches
Big bowl of popcorn aside, there are plenty of modern but comfortable touches that make this space feel warm and cozy. From the throw pillows and the area rug below, to the picture collage and the lamp for extra warmth, this basement feels like a great little space to hang out with family and friends.
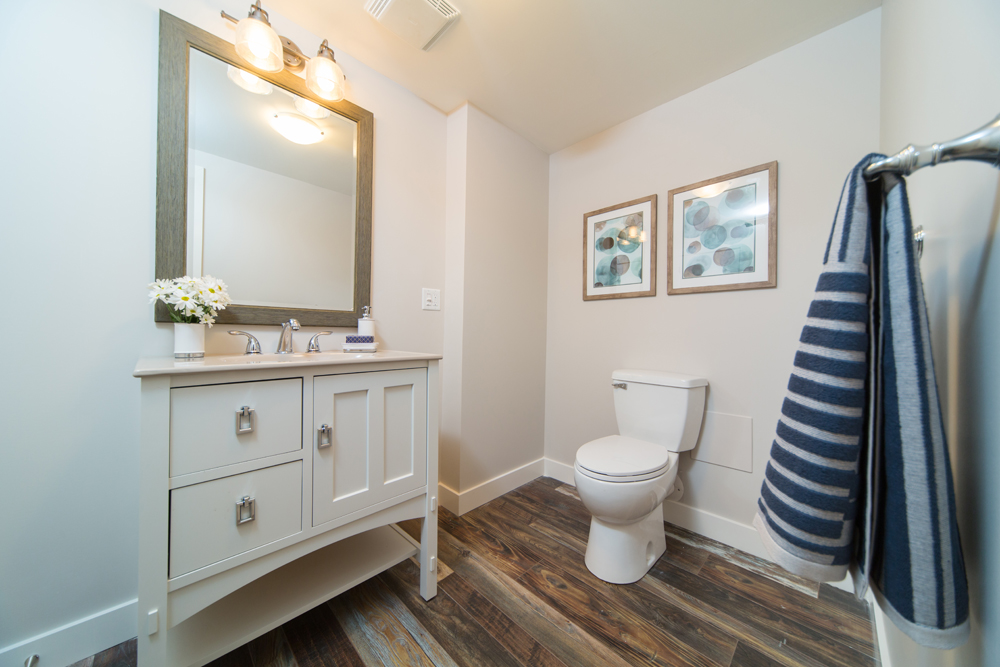
An Added Powder Room
Dan cut into some of the laundry room in order to create this perfect little powder room, complete with a toilet and vanity. Now guests don’t have to go all the way upstairs in order to use the facilities.
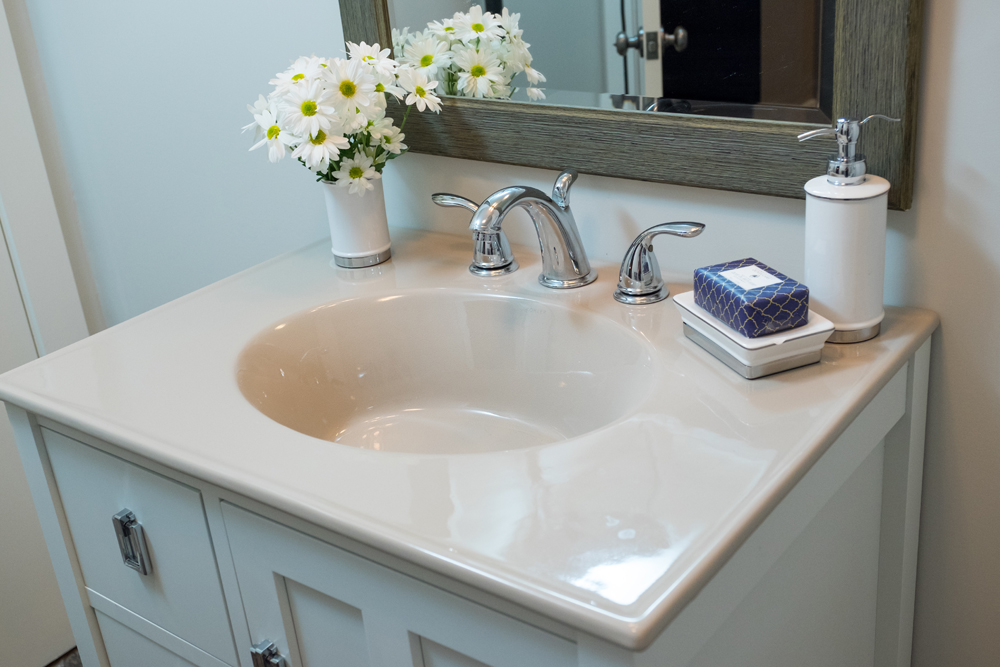
Simple Furnishings
This vanity is simple, yet it’s also pretty. The interesting design on the cabinets’ surfaces below give it automatic texture, while there’s just enough space for a few toiletry items and some fresh flowers, above.
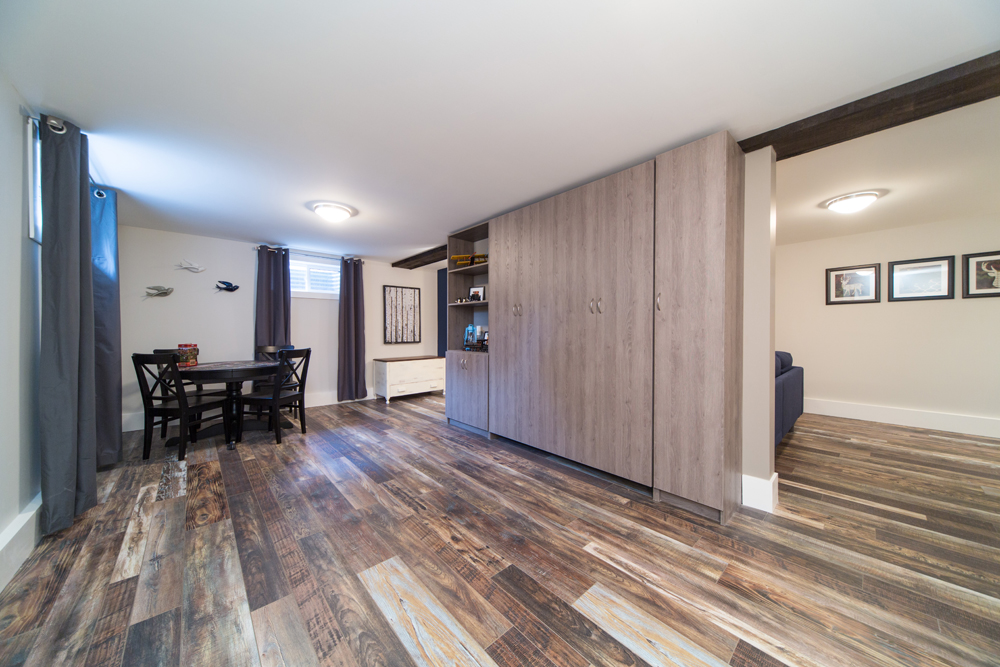
No Wasted Space
On the other side of the basement Dan made sure there was plenty of room for the kids to run around, and he also added a small table for games and hanging out. We love the look of these multi-coloured floors, which help to elongate the space.
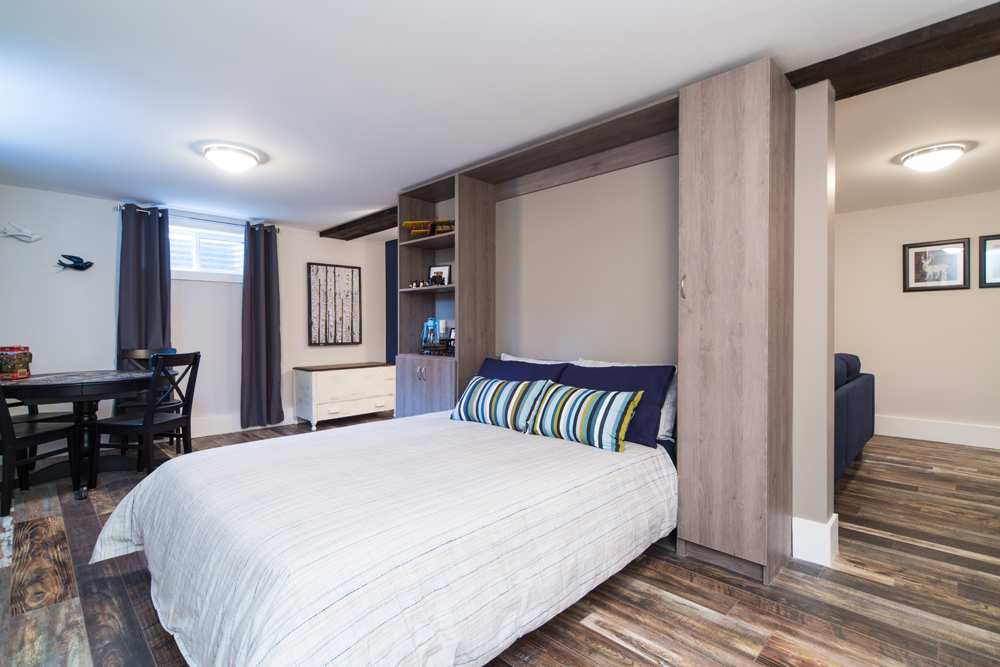
A Hidden Guest Room
This murphy bed is a genius solution for whenever Brent and Kelly have guests over. With one small pull this open-concept area suddenly transforms into a warm and welcoming guest bedroom with a little extra storage built in.
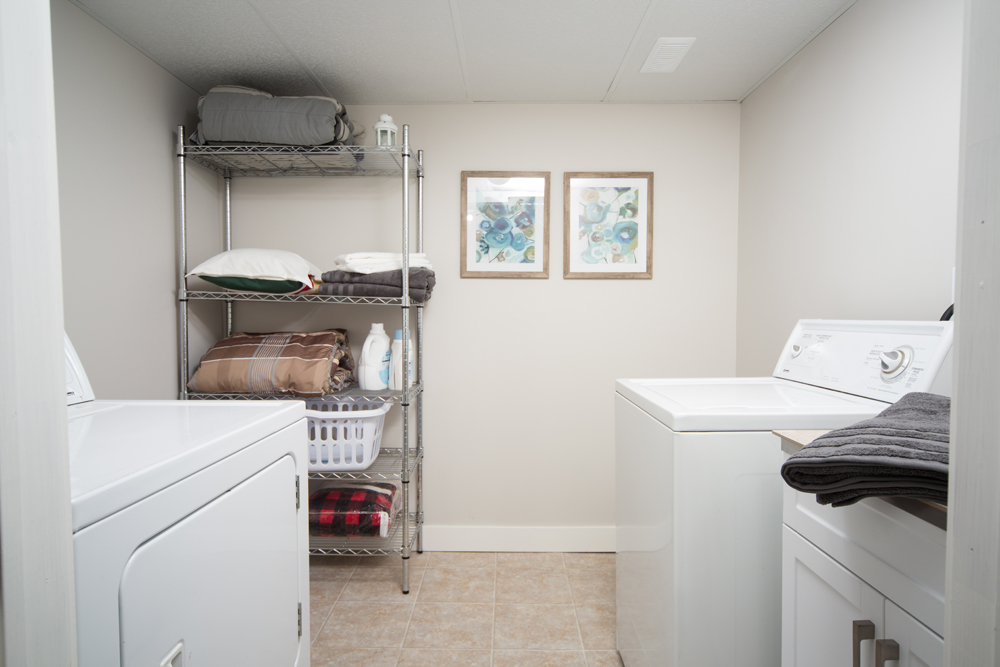
A Better Laundry
Last but not least, Dan finished off the laundry room area to make it an actual functional space for these homeowners — no random toilets like it had before. Unfortunately while Dan did an amazing job on the inside, in the end Kelly and Brent decided to list the place, but only because they wanted something closer to the lake. Besides, with so many great and modern upgrades, we’re sure another family will love this place in no time.
HGTV your inbox.
By clicking "SIGN UP” you agree to receive emails from HGTV and accept Corus' Terms of Use and Corus' Privacy Policy.




