By now, you’ve probably heard of tiny houses. After the 2008 recession, many homebuyers fearful of economic uncertainty became intrigued by the tiny, mortgage-free homes built on wheels. That wasn’t the case for environmental journalist Nikki Fotheringham and her partner, Ian, a builder with a focus on sustainable design. Naturally, they were drawn by the idea of living off the grid. In 2015, they chose the perfect patch of land – a meadow full of wildflowers on their property in Warkworth, Ontario – and started building. Eight months later, they had a 340-square-foot countryside retreat that runs solely off the land.
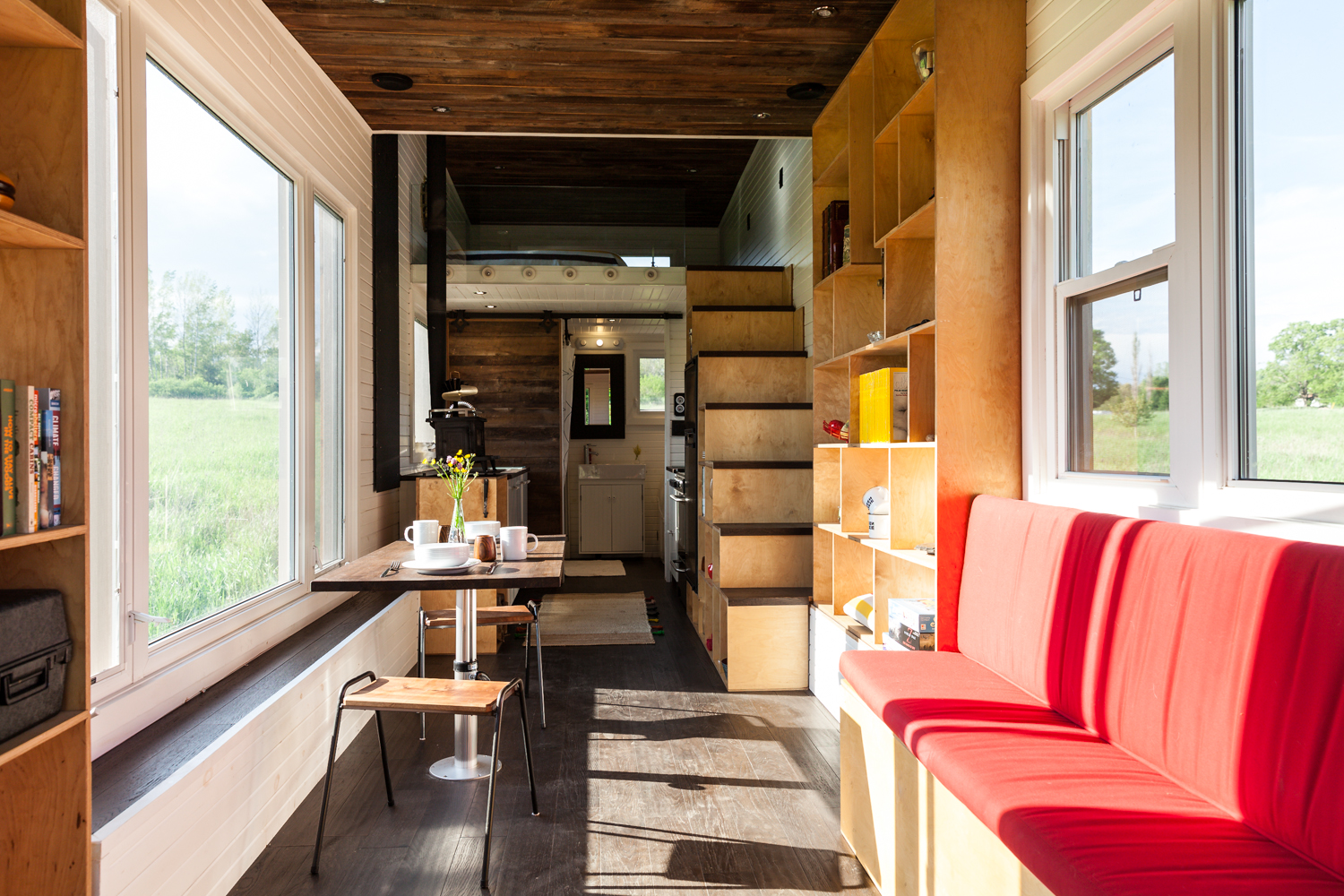
Good Things, Small Packages
Walking into the home, you get a sense of the depth of the space. What you don’t quite see (yet) are all the small design tricks that make the place feel so spacious. The front room has an L-shaped couch to maximize occupancy, and two shelves made of Baltic birch add some much-needed storage.
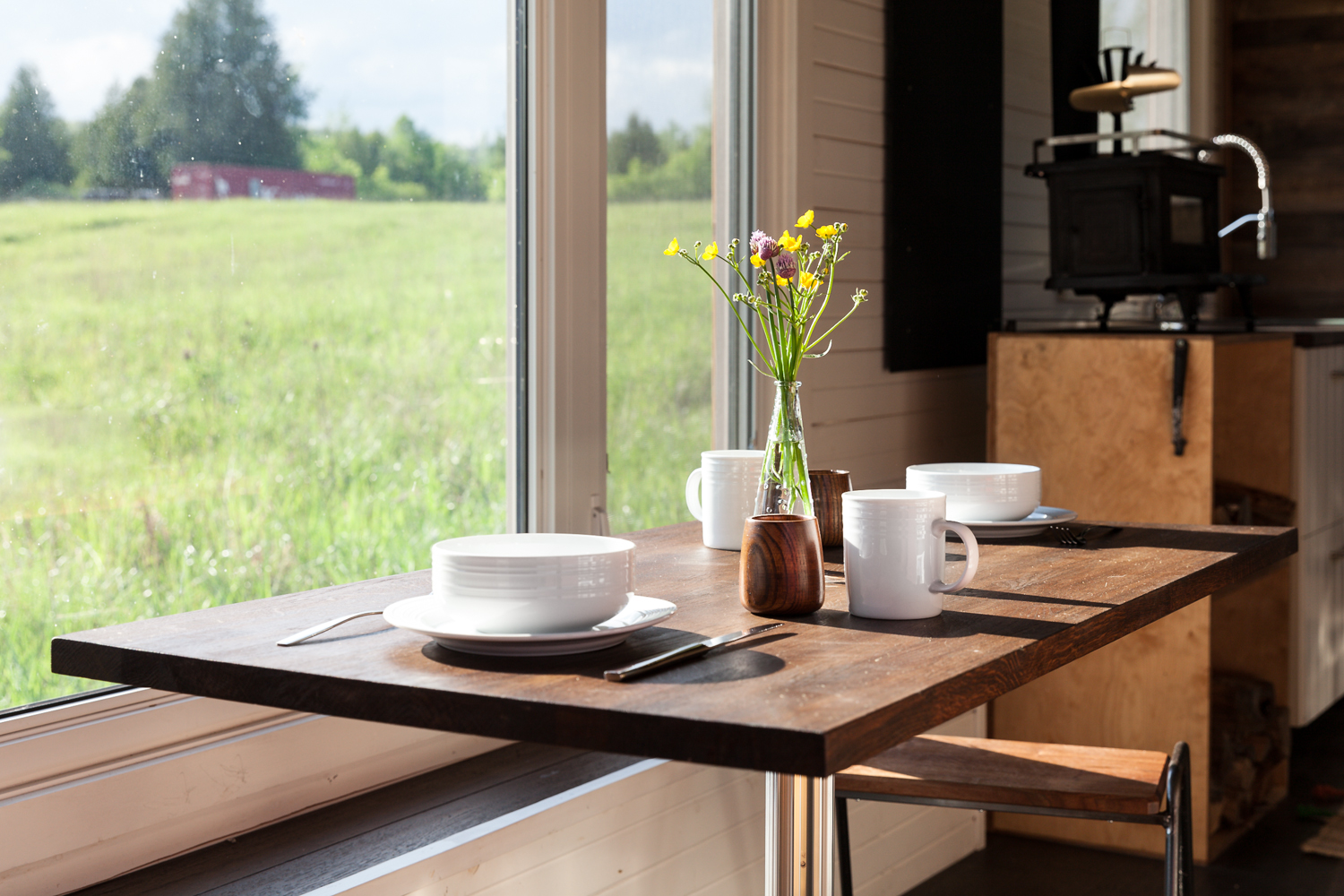
Dinner With a View
The dining area offers a panoramic view of the meadow and surrounding woods. Four custom-designed stools were made for the table, but Nikki and Ian have had as many as six people over for dinner.
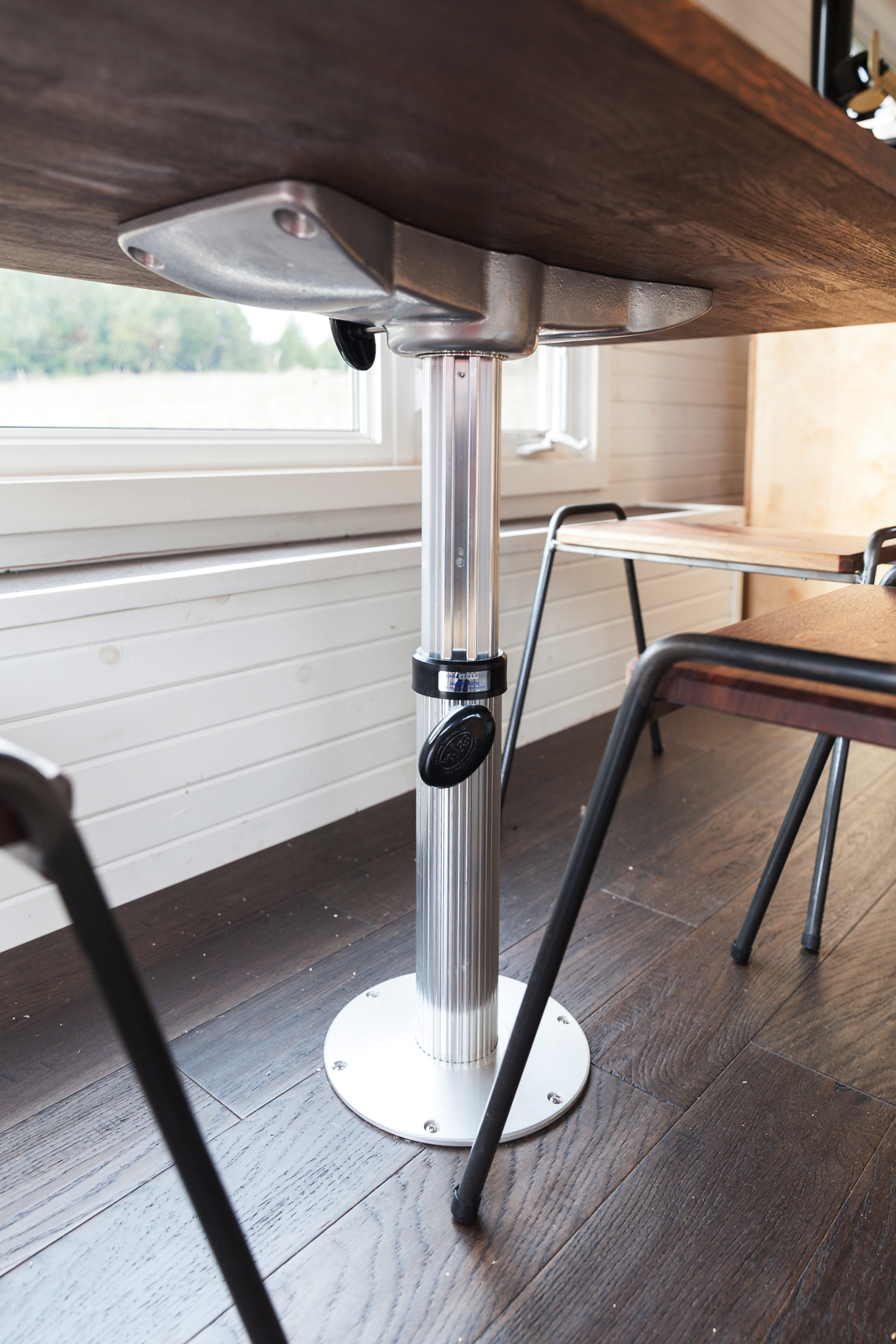
Nautical Touches
Tiny houses have a lot in common with yachts, in terms of size constraints, so boat design was incorporated throughout the home. Here, the table’s height can be adjusted and brought over to the couch. Voila: a coffee table.
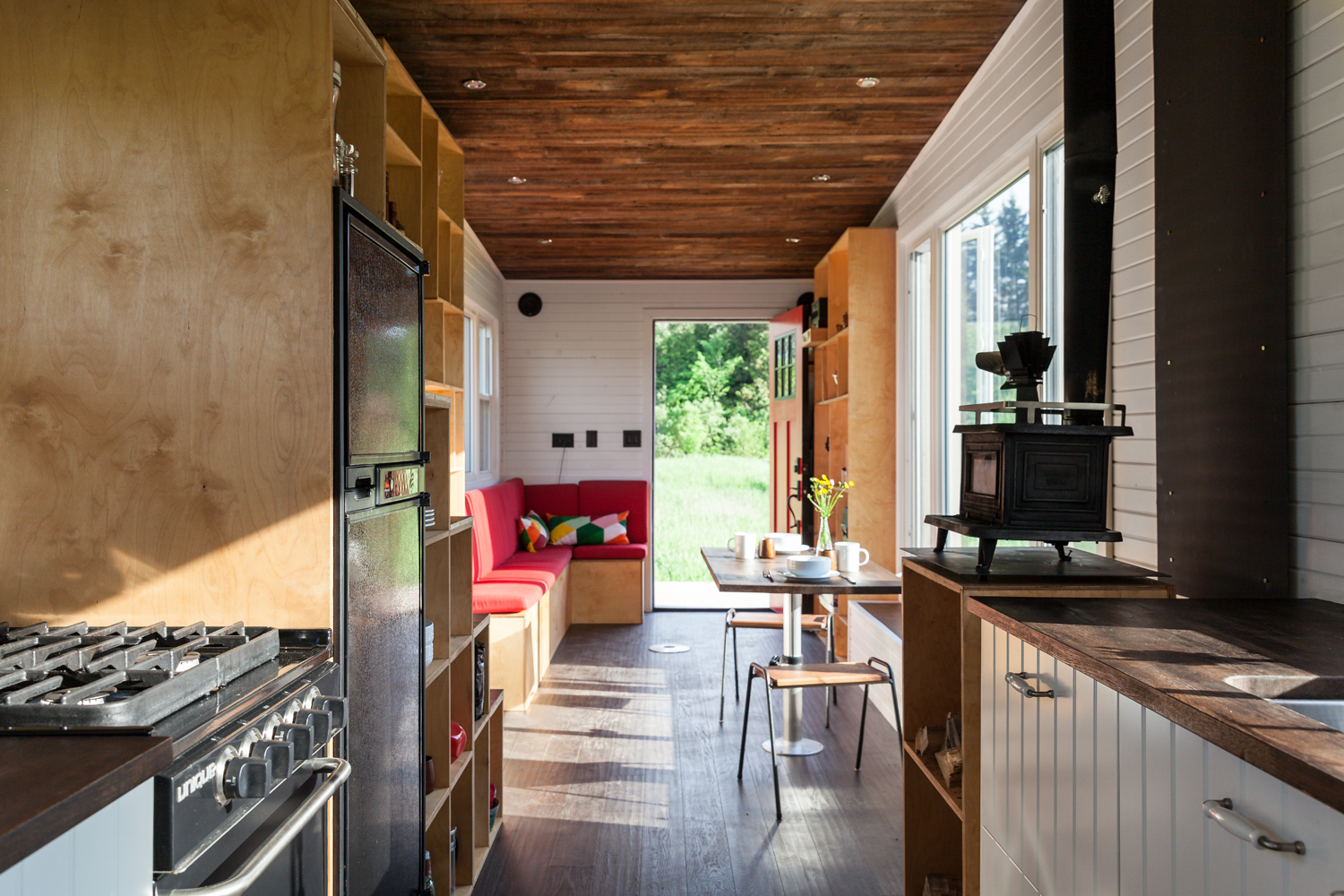
Music of the Sun
Looking from the kitchen toward the front door, you can spot three black panels near the front door: a light switch for the patio, an outlet, and a custom panel for the indoor stereo system. Four speakers are sneakily installed in the walls and ceiling, and the entire music system is powered by a solar panel on the roof of the house.
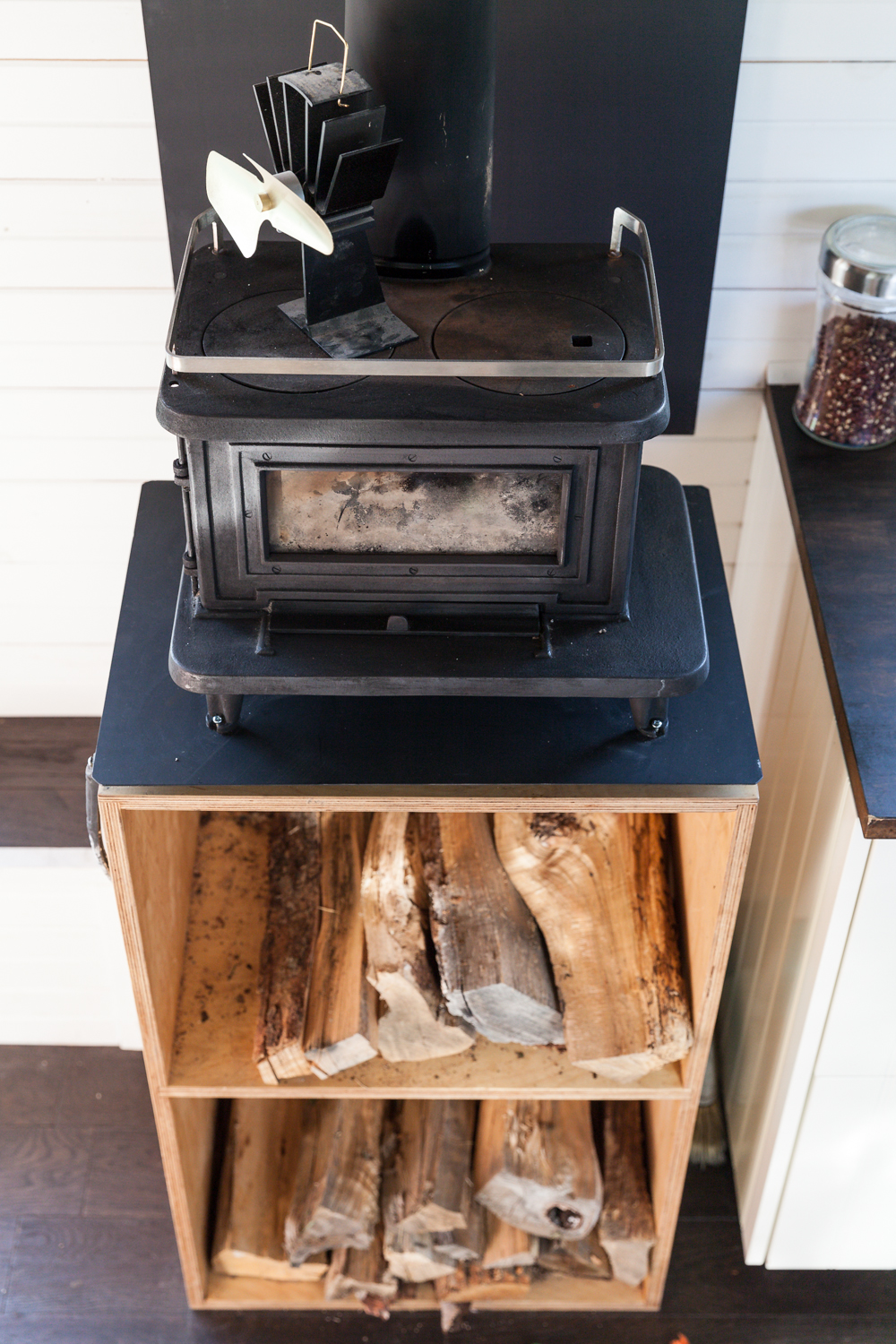
Fire at Sea
This adorable wood stove is about the size of a bread box, and it was made by a U.S. company that specializes in building wood stoves for boats. The logs need to be chopped into tiny, kindling-sized pieces, but the heat of flames quickly warms the house on even the chilliest February night.
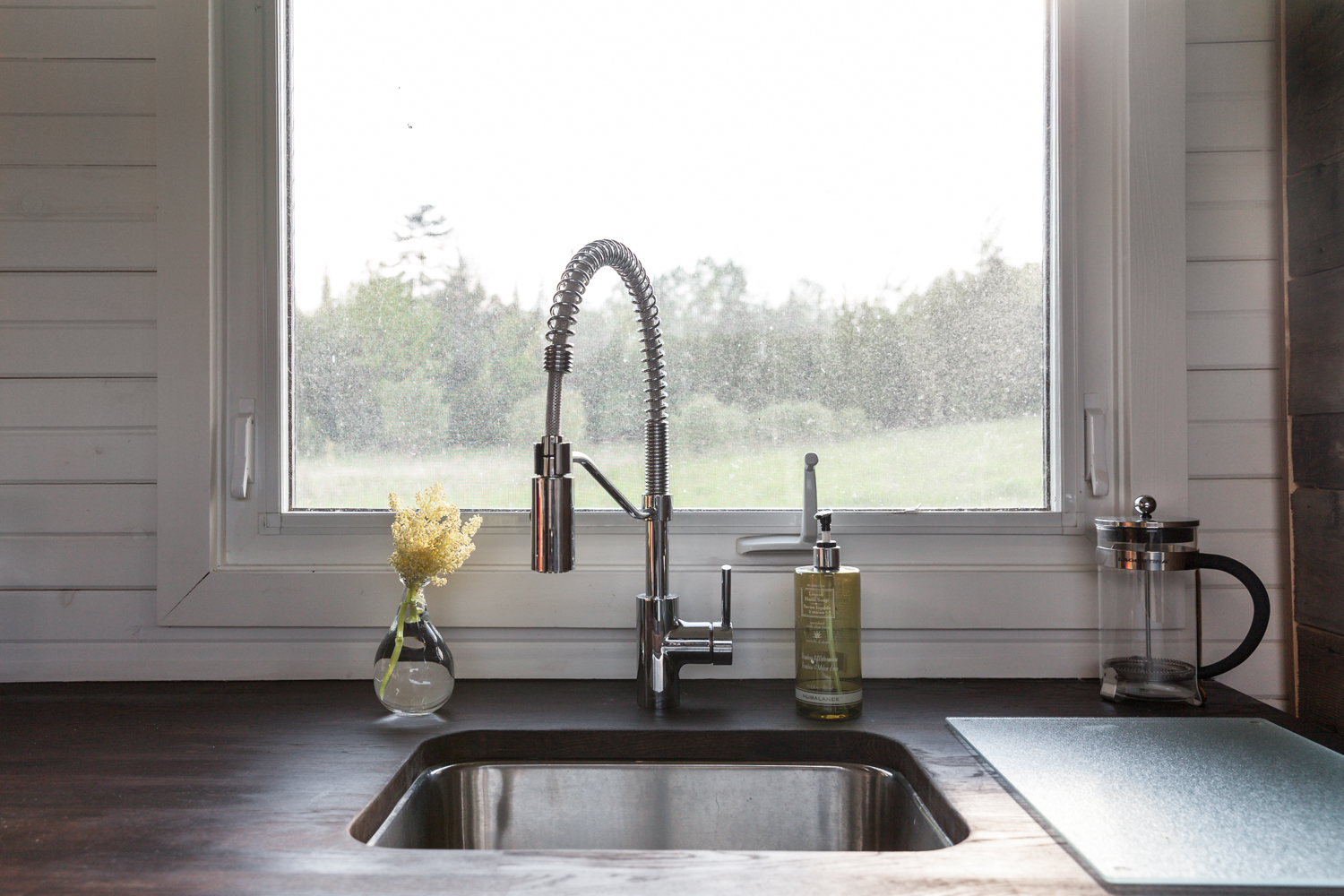
A Glass of Rain
Thirsty? Rain is collected and filtered to provide fresh, clean and natural drinking water.
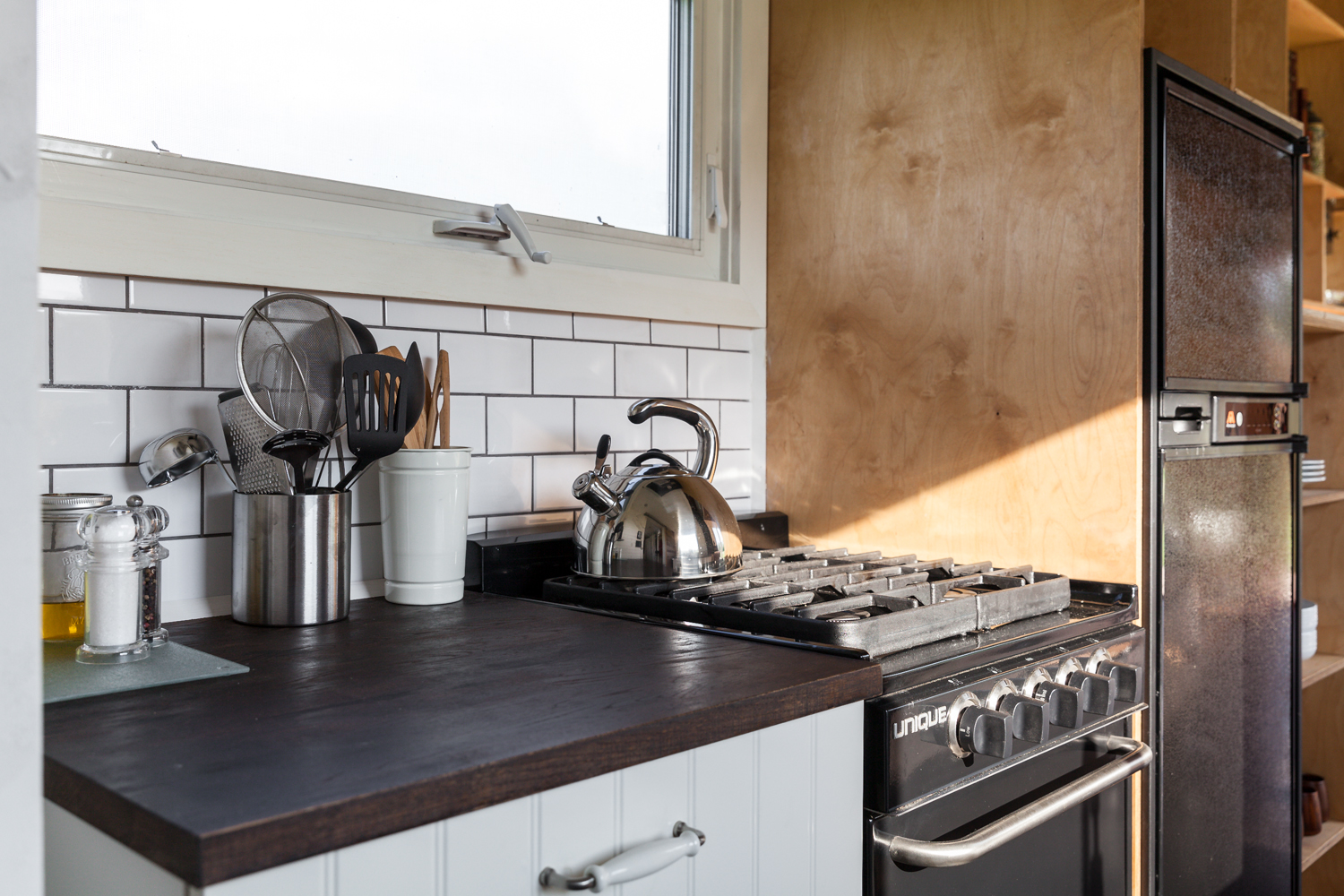
Swedish Touch
Most of the home was custom built to fit the space, but the white cabinets are from Ikea. Ian treated the countertops with a wax used for making salad bowls, so it’s safe to eat off.
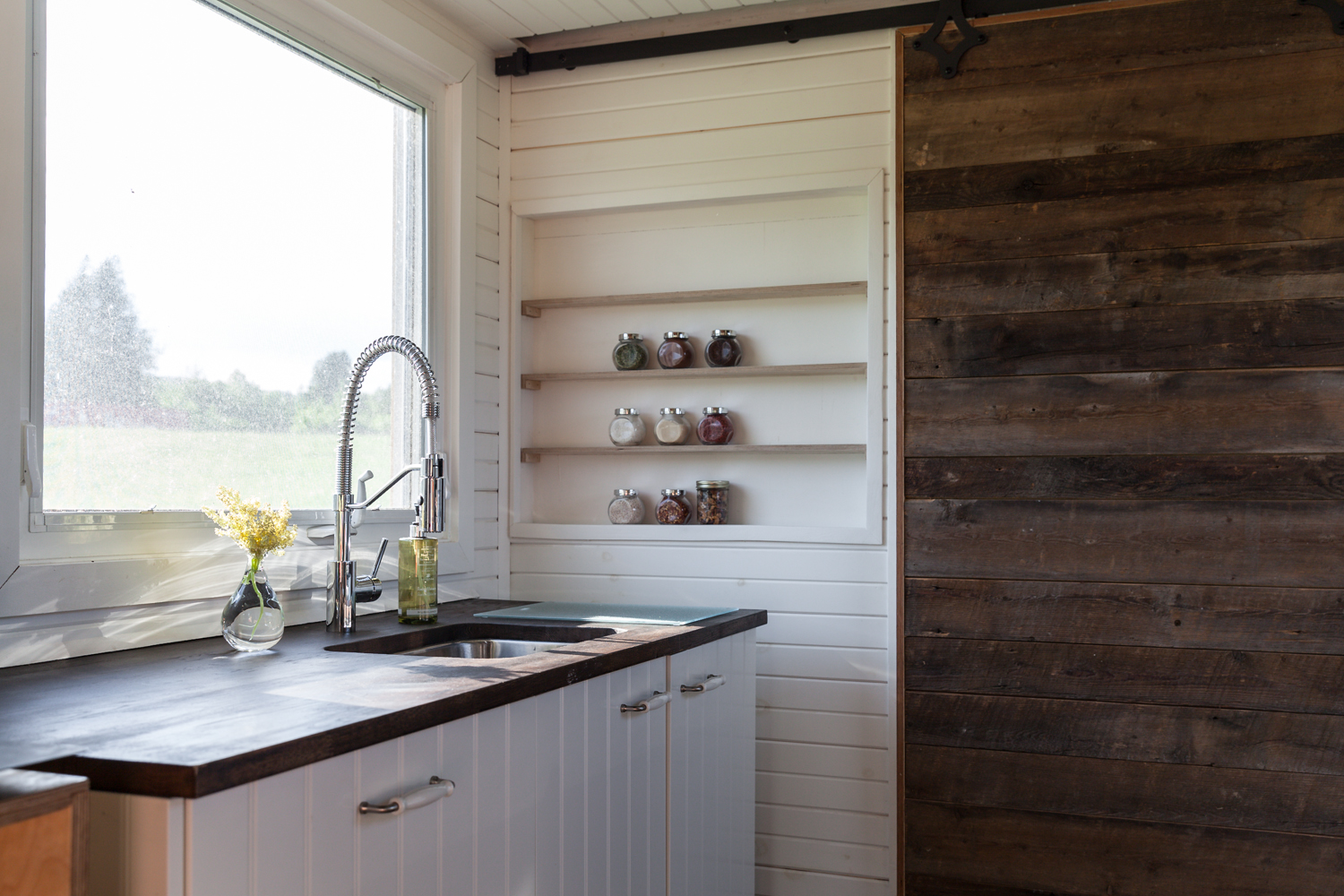
Lions and Tigers and Chores
Washing the dishes isn’t quite so boring here. Another picture-frame window looks outdoors, where deer, bears, coyotes and even cougars are known to roam.
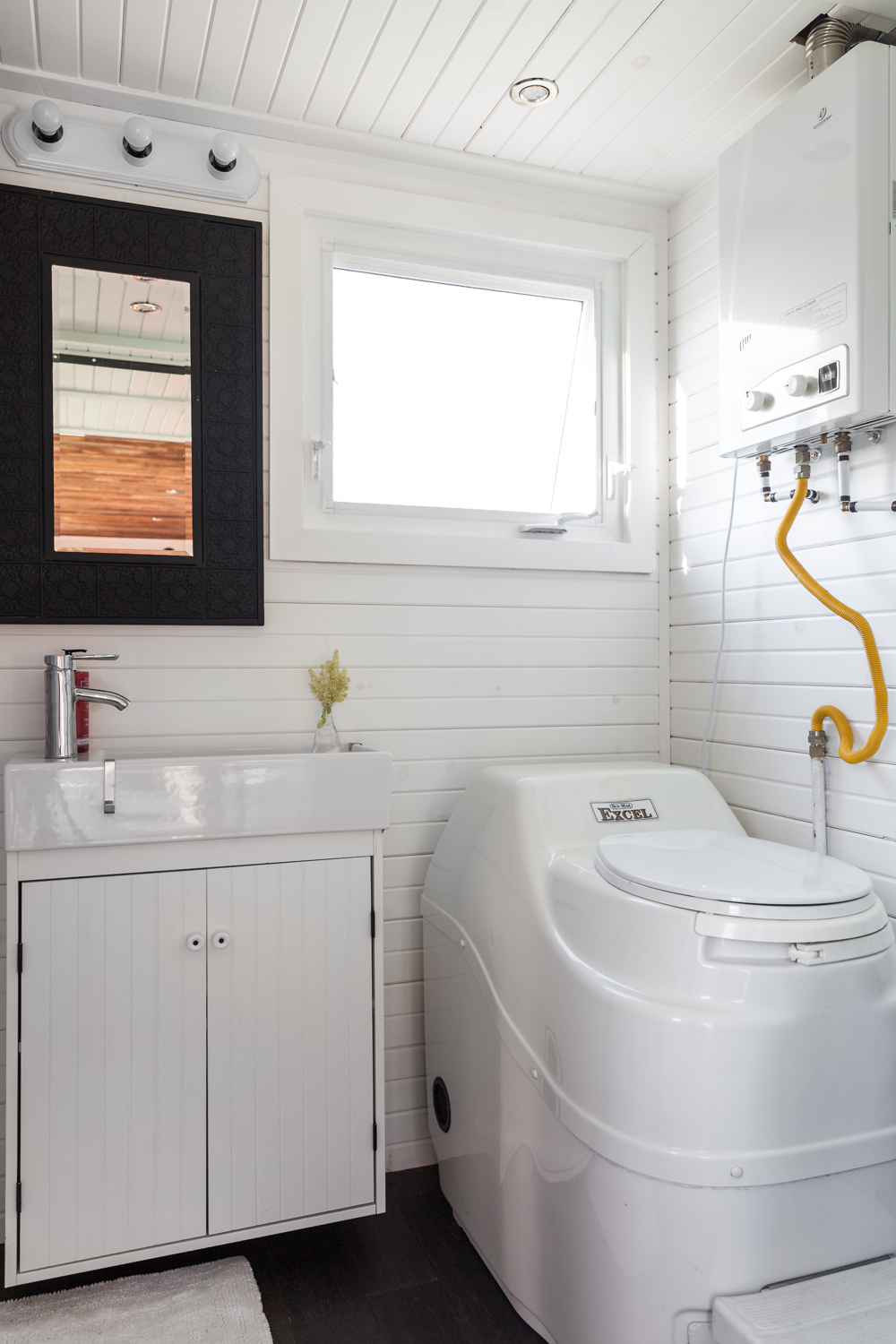
All-Natural Everything
The porcelain throne might look a bit complicated, but it’s just a compostable toilet. A sprig of rhubarb flowers are placed on the sink, adding a soft, natural touch in the clean space.
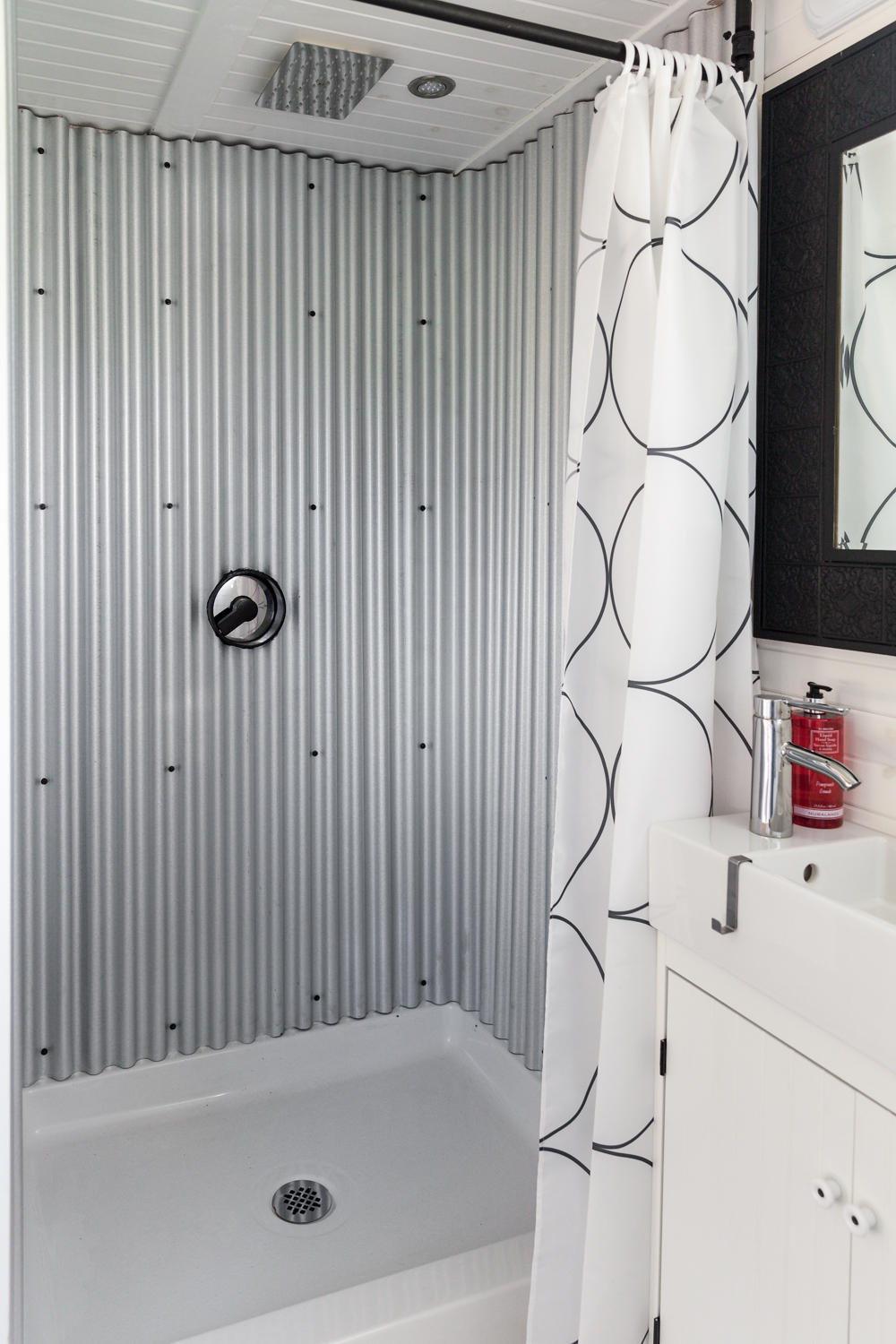
Calling for More Rain
Heard of rainfall shower heads? Just like the sink, this shower actually pumps out clean, natural rainwater. The inside of the shower is made of corrugated steel, the same material used to build barns. It’s an apt touch for the country home, and better yet, it’s waterproof.
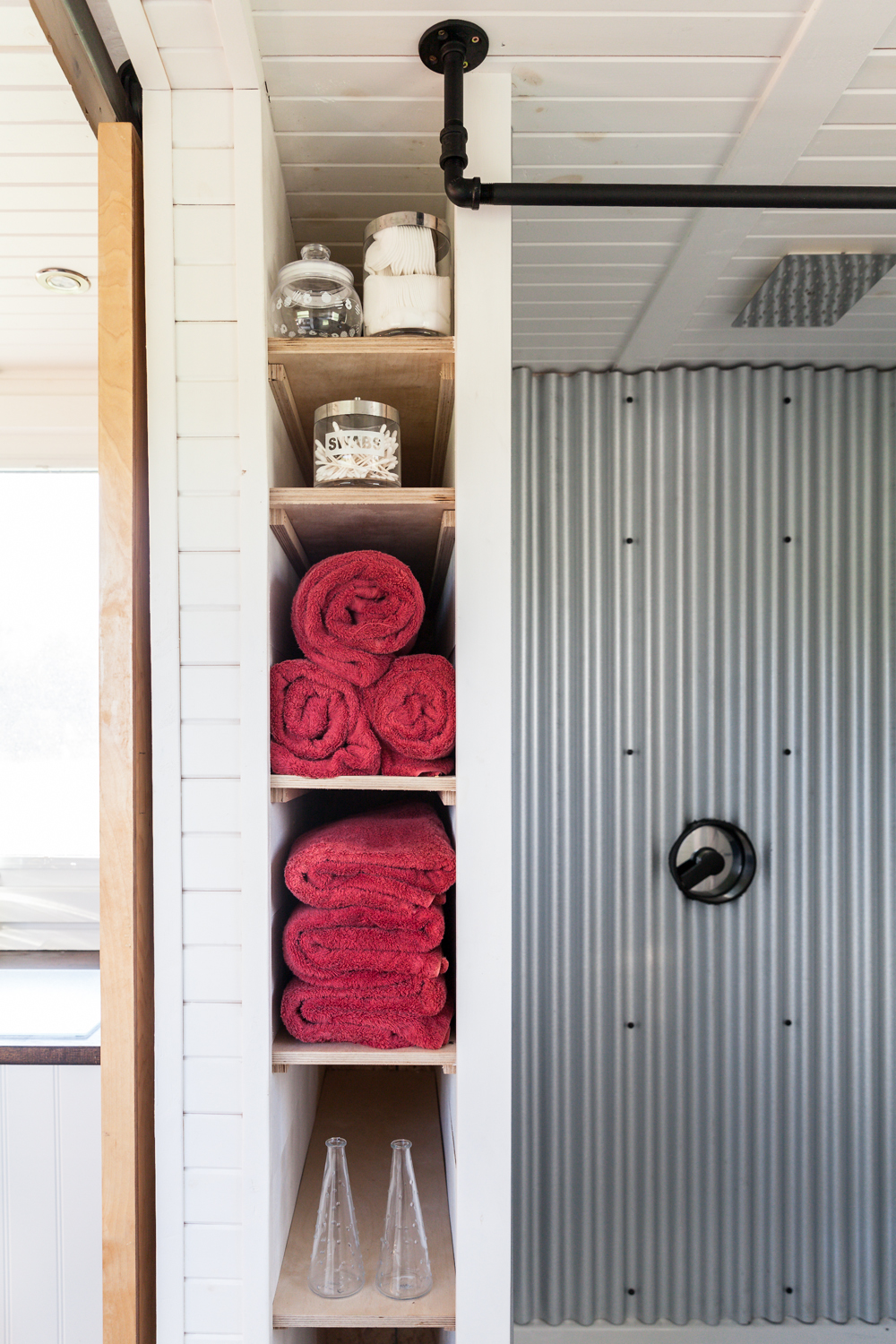
Nooks and Crannies
Storage space was a major consideration during the design phase. Ian made sure to add these shelves beside the shower to store towels and toiletries.
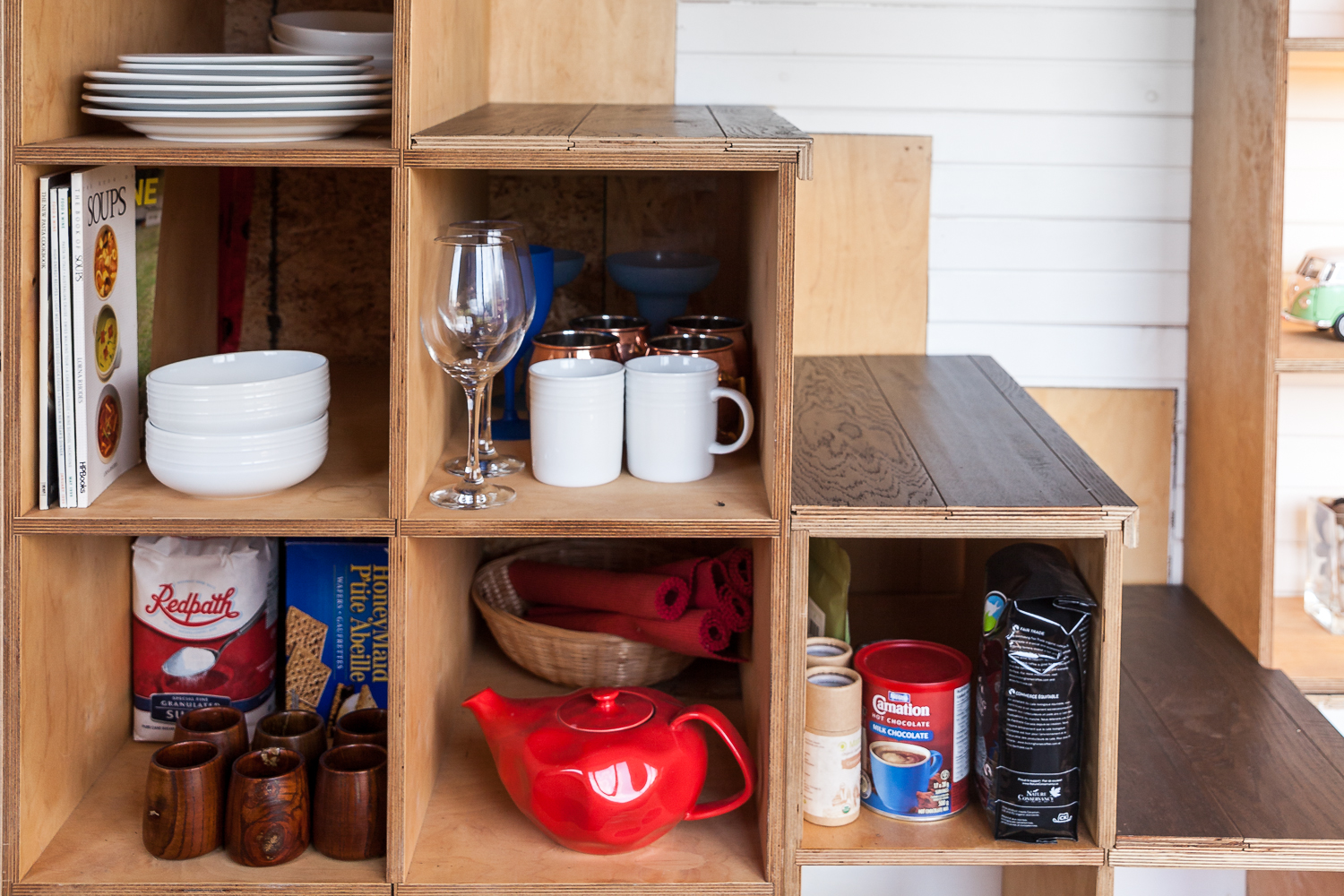
Resourcefulness 101
No potential storage space goes unused, including this area under the stairs, which acts as added kitchen shelves.
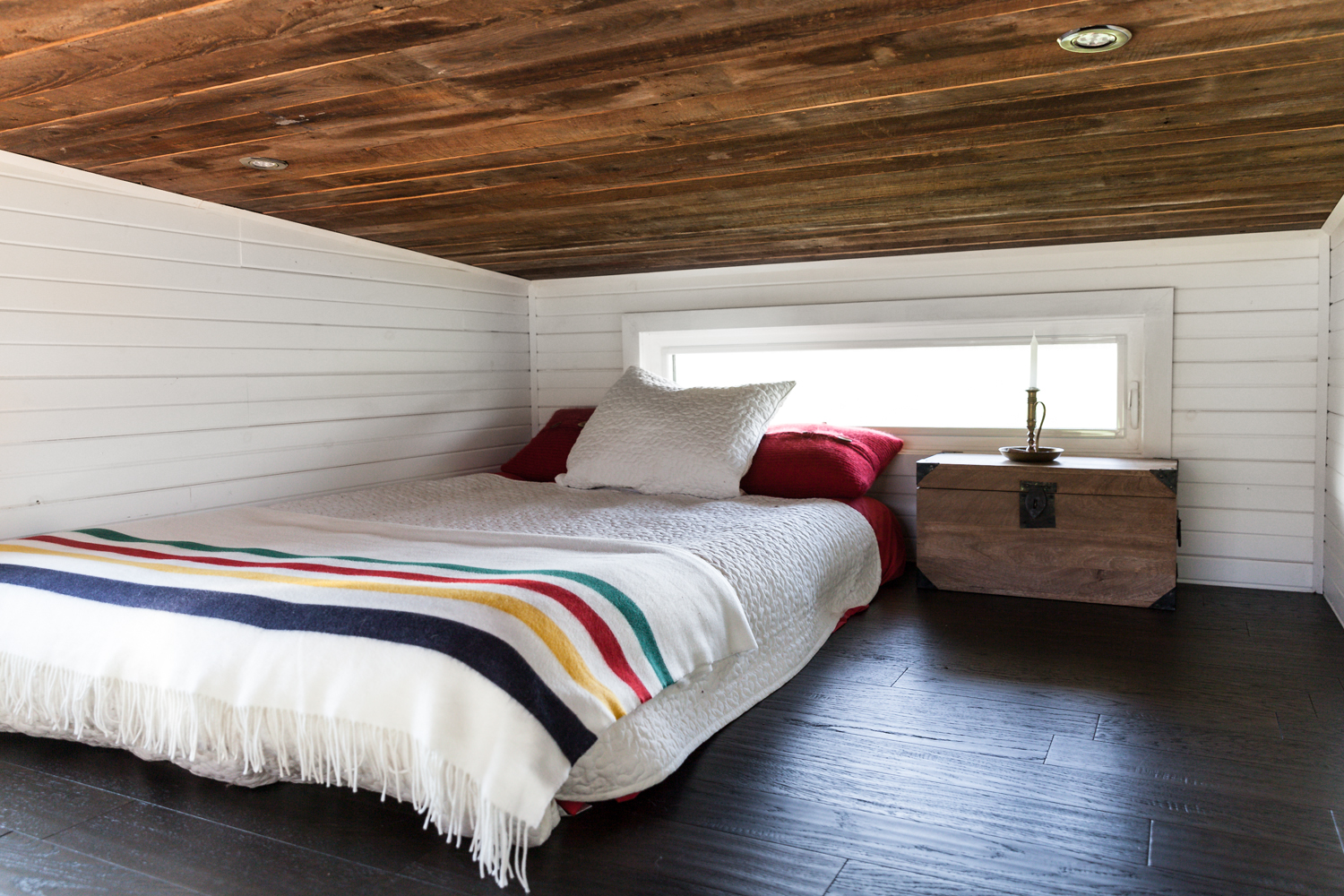
Lofty Dreams
Upstairs, the bedroom area is a cozy little platform with plenty of light. The window behind the bed can be opened at night, allowing a cool breeze to flow overhead. The antique chest acts as a bedside table and doubles as storage for blankets.
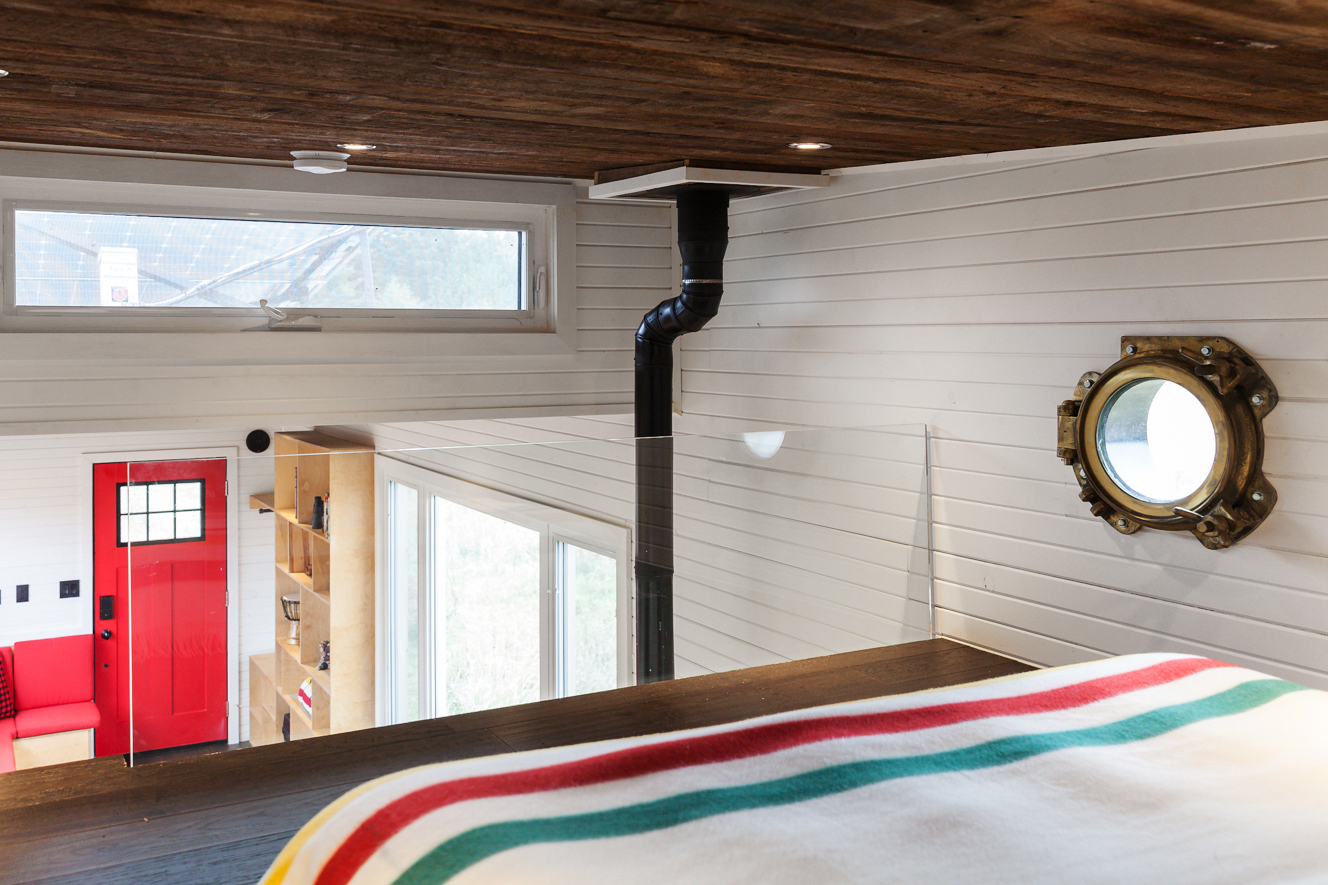
Porthole Peak-a-Boo
Ian bought the porthole window from an 85-year-old man who said he picked it up while working in shipyards in Halifax. The quaint little window is fully functional and opens up to a ledge, where you can place your coffee and take in the view.
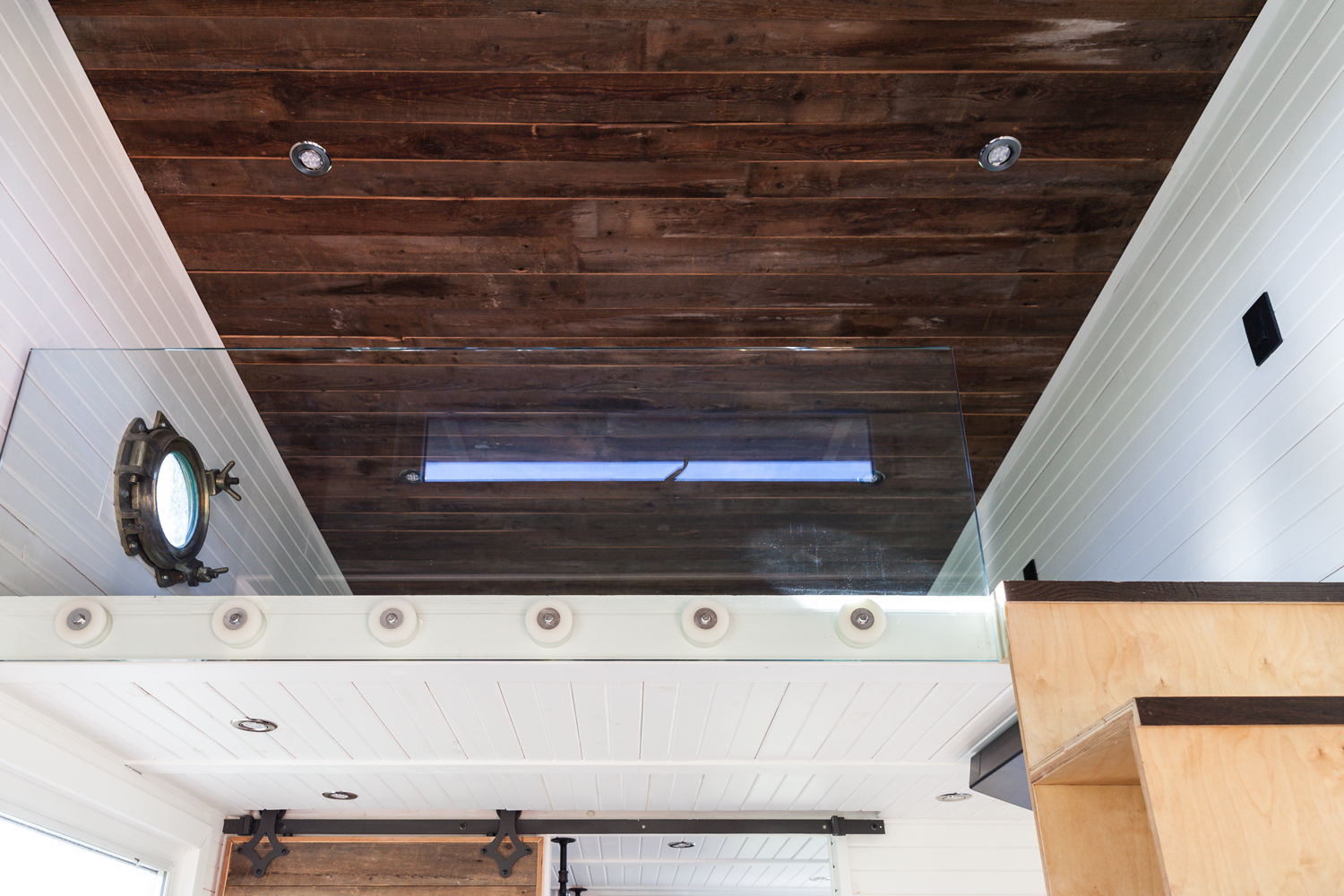
Space to Stretch
Tiny houses have a reputation for being cramped. These 10-foot ceilings near the loft are the strongest evidence to disprove that myth.
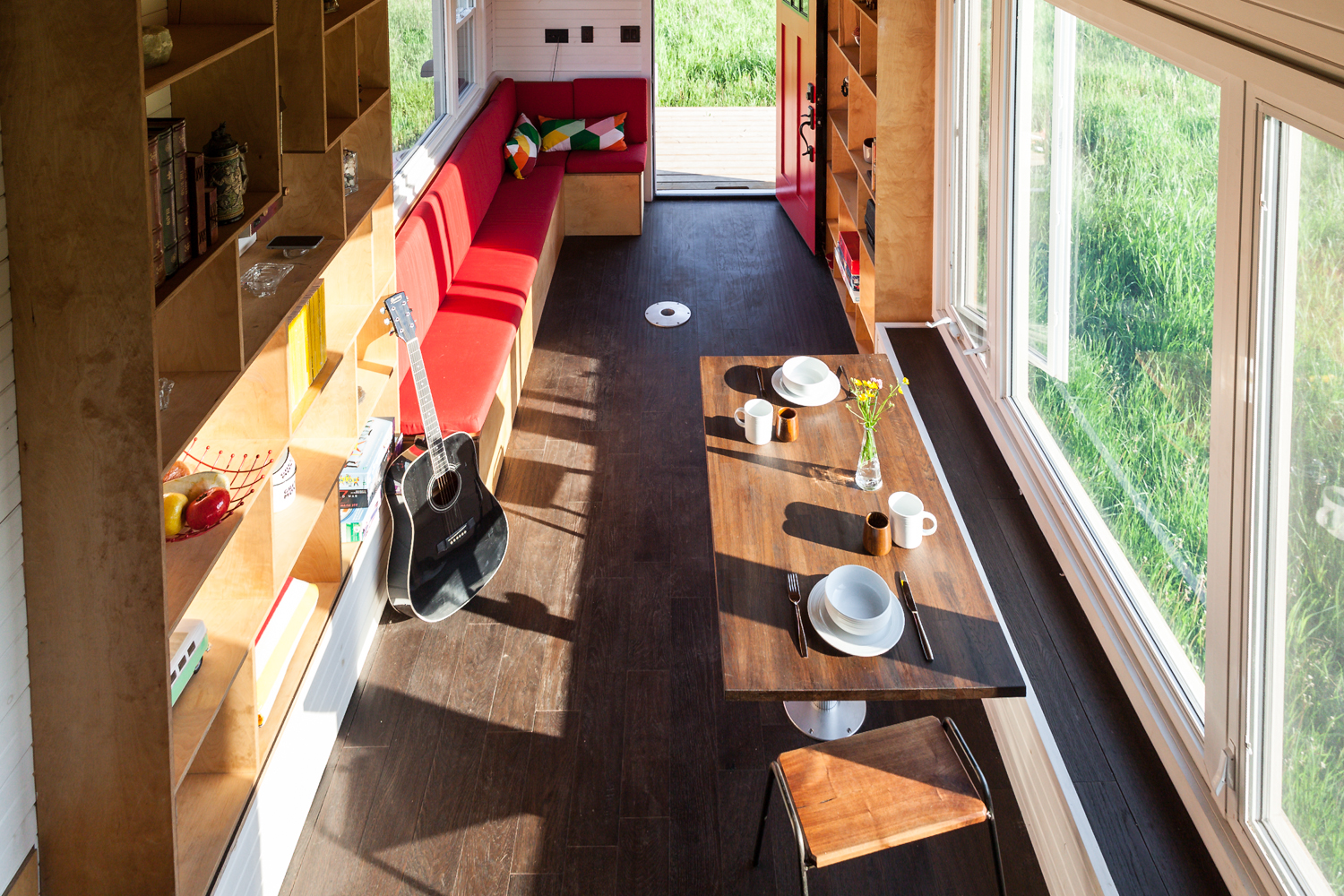
Light and Breezy
The space is awash in light, thanks to the massive windows on almost every wall of the house. At night, the home is lit up with LED light.
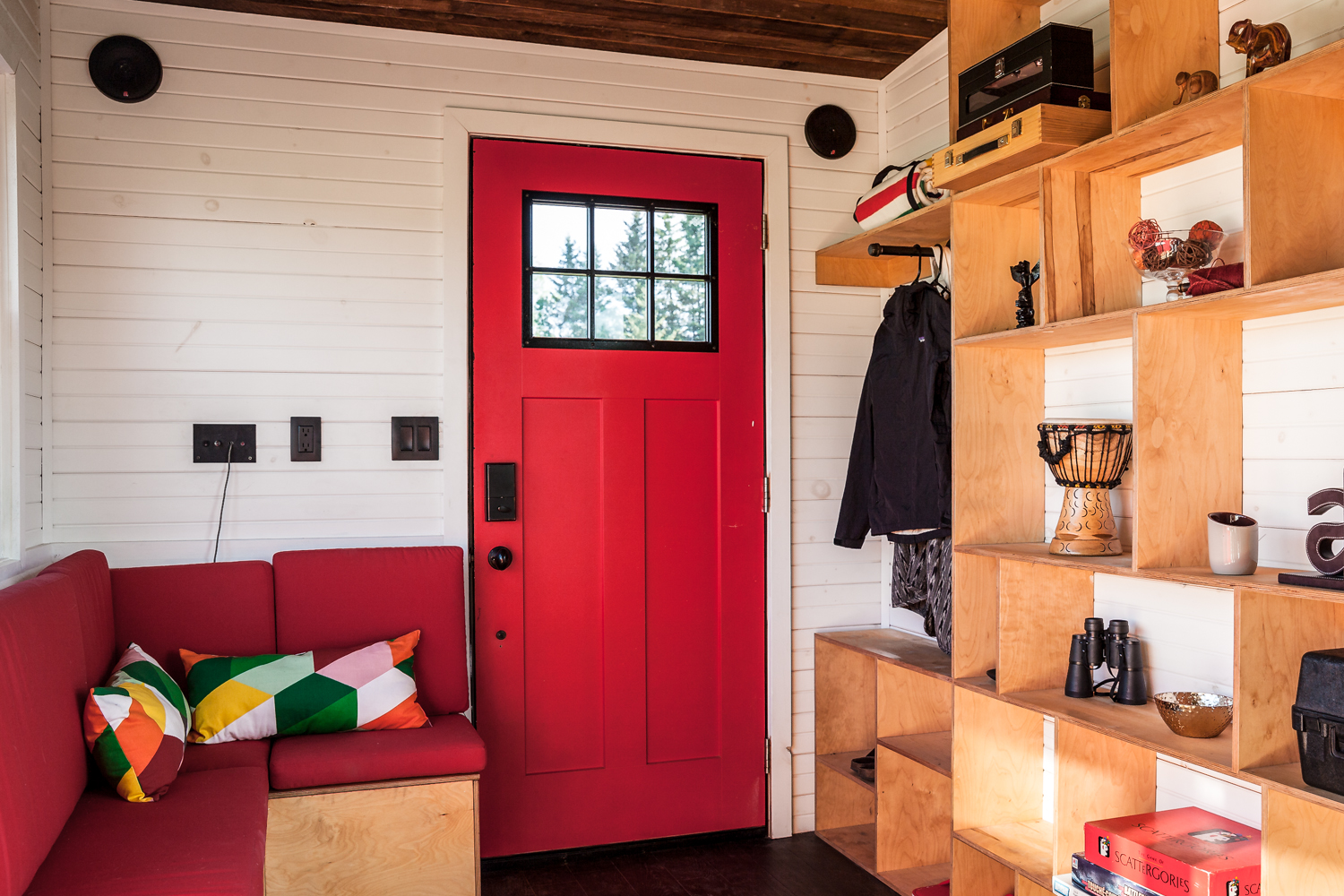
Pops of Canadiana
Ian confesses that he has a thing for red, which explains the bold choice for the front door and matching couch. Cottage essentials are kept in the front area, including board games, blankets and binoculars for wildlife spotting.
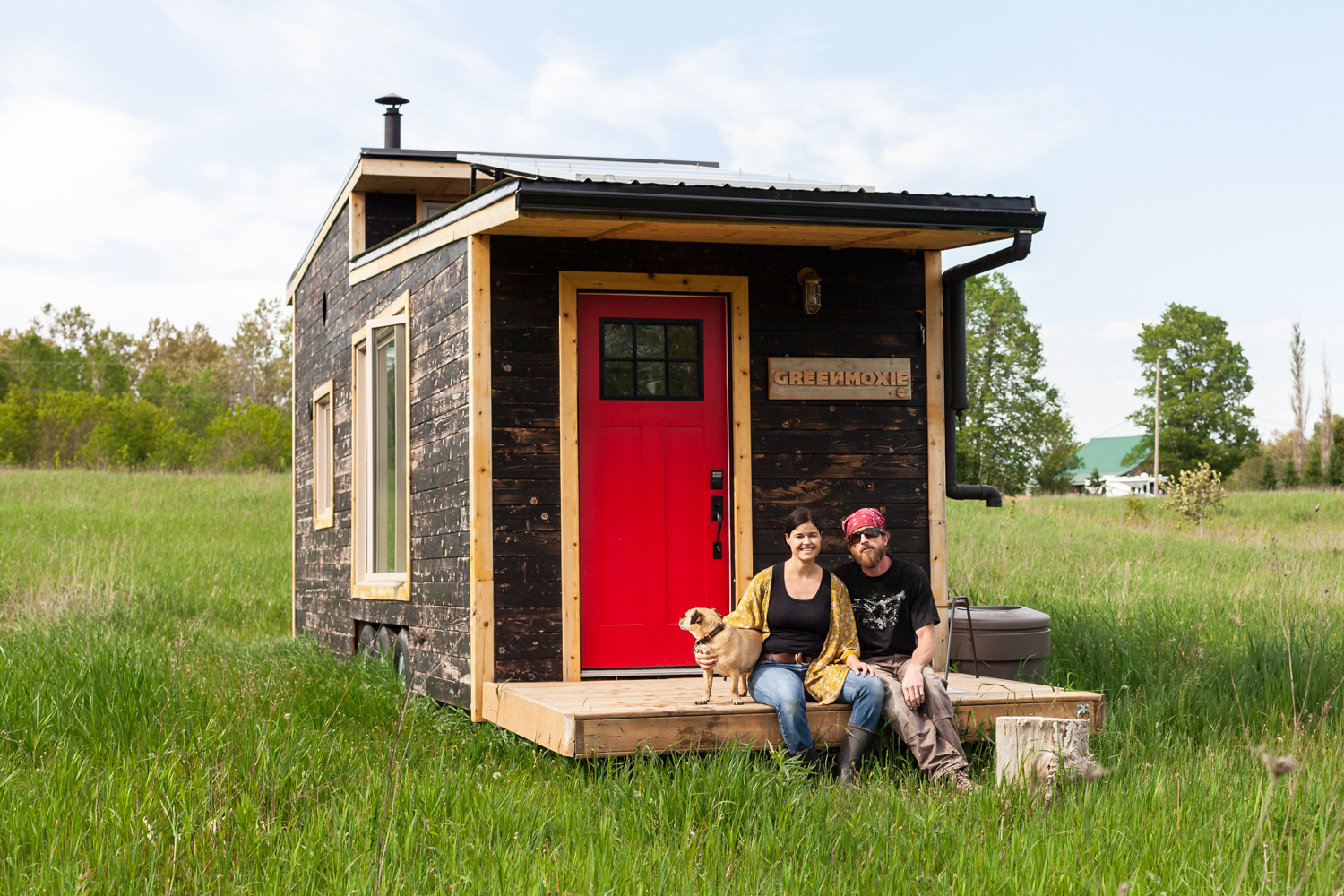
Room to Roam
The exterior of the home boasts one of its most unique features. The black cedar wood was conditioned using a Japanese technique that involves charring the wood and sealing it with linseed oil, allowing a caramelization process that creates a beautifully weathered effect. Nikki and Ian are seen here with their dog Bang Bang, a pug-Jack Russell terrier mix.
HGTV your inbox.
By clicking "SIGN UP” you agree to receive emails from HGTV and accept Corus' Terms of Use and Corus' Privacy Policy.




