Newlyweds Sharlene and David were feeling pretty blissful about everything their new life had in store for them… except for their home’s disintegrating interior, that is. So they called in some expert help from Jillian Harris and the Love it or List it Vancouver team. After fixing major structural issues on the lower level, the designer gave this couple and their two daughters the dreamiest upstairs imaginable. Here’s how she transformed the upper level into a swoon-worthy space that’s anything but ordinary.
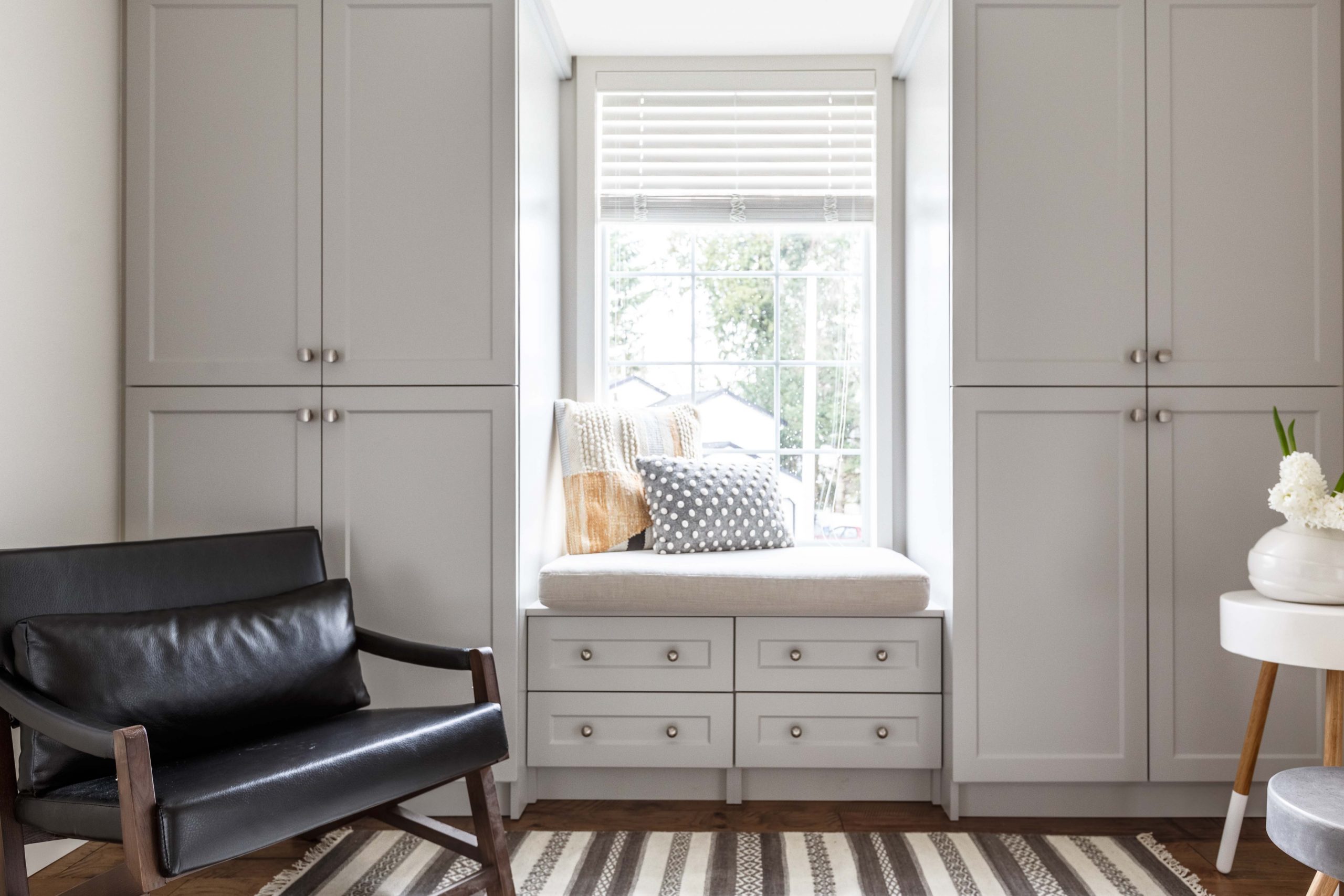
Bright Landing
This home’s renovation begins at the top of the stairs, where a bright and open landing greets the homeowners and guests alike. The custom cabinets allow for plenty of storage and organization, while natural light spills in to showcase the brand new hardwood flooring.
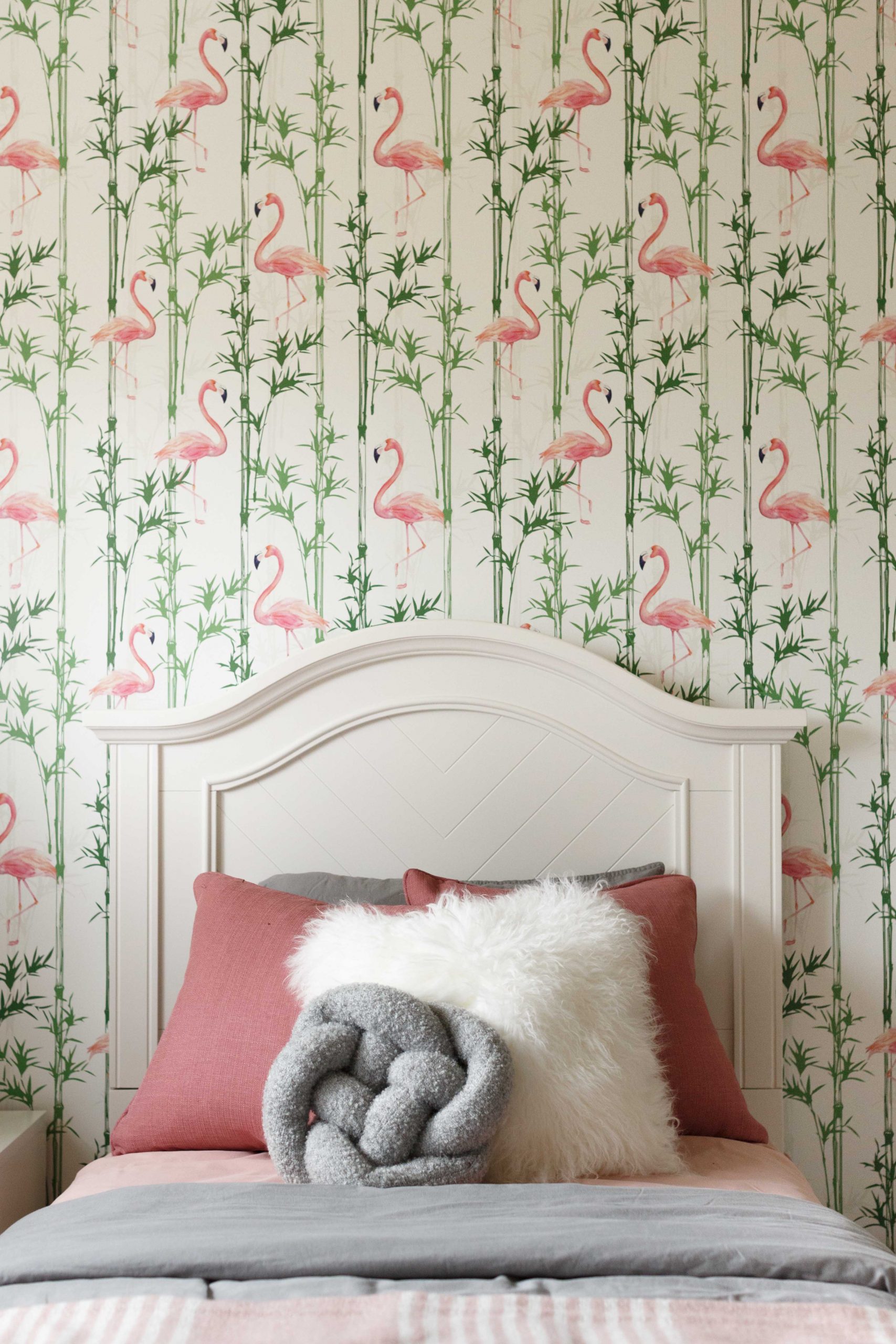
Dreamy Bedroom
In daughter Chloe’s bedroom, Jillian created a whimsical feel thanks to this fun flamingo-patterned feature wall. It’s a nifty play off the new bed’s intricate headboard details, and pulls in some of the soft pinks seen in the textiles below.
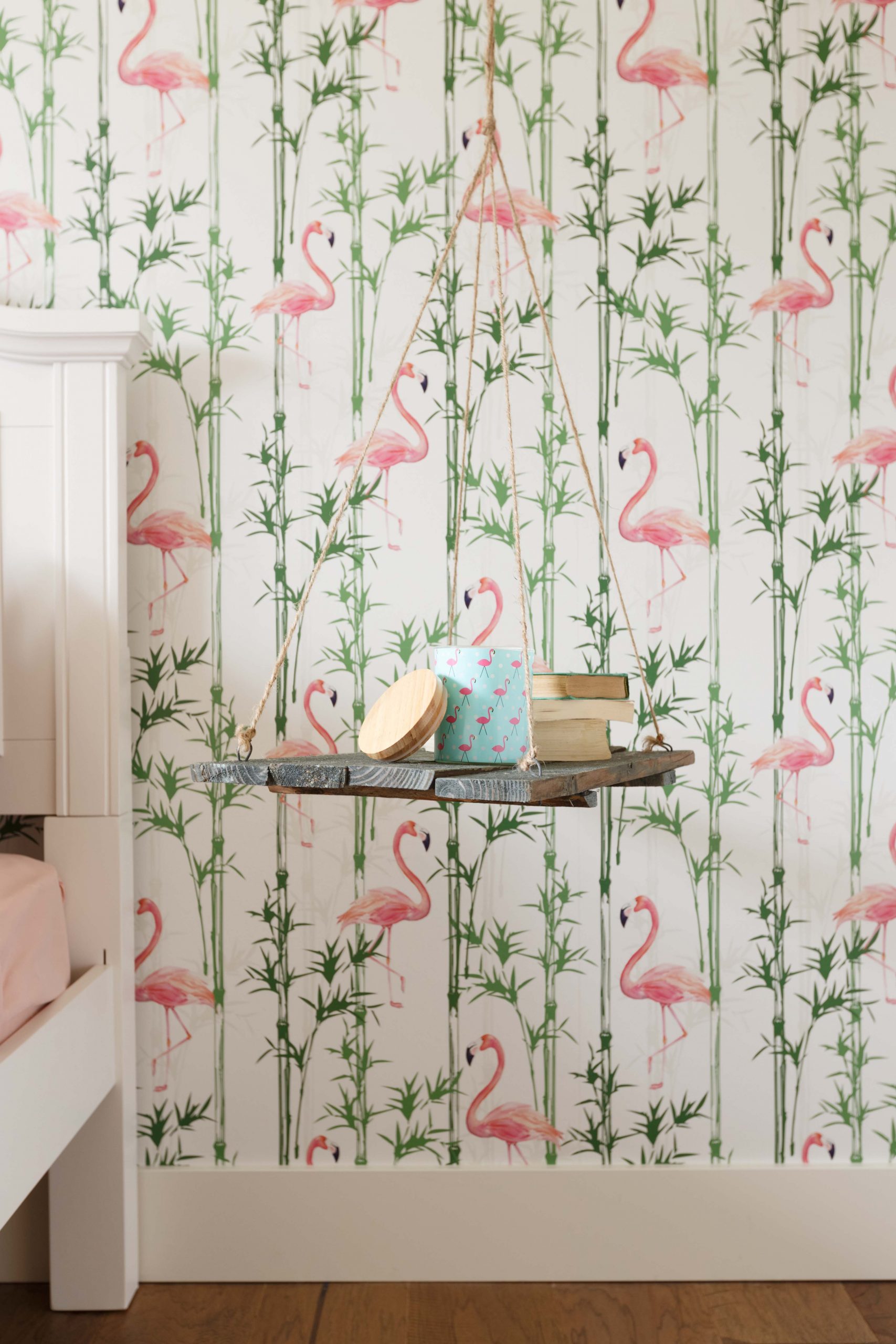
Unique Touches
Adding to the whimsical and tropical vibe is this unique hanging night table, which saves on space and adds instant design appeal. The simple rope design is streamlined and pretty, while the wood planks add an outdoorsy touch.
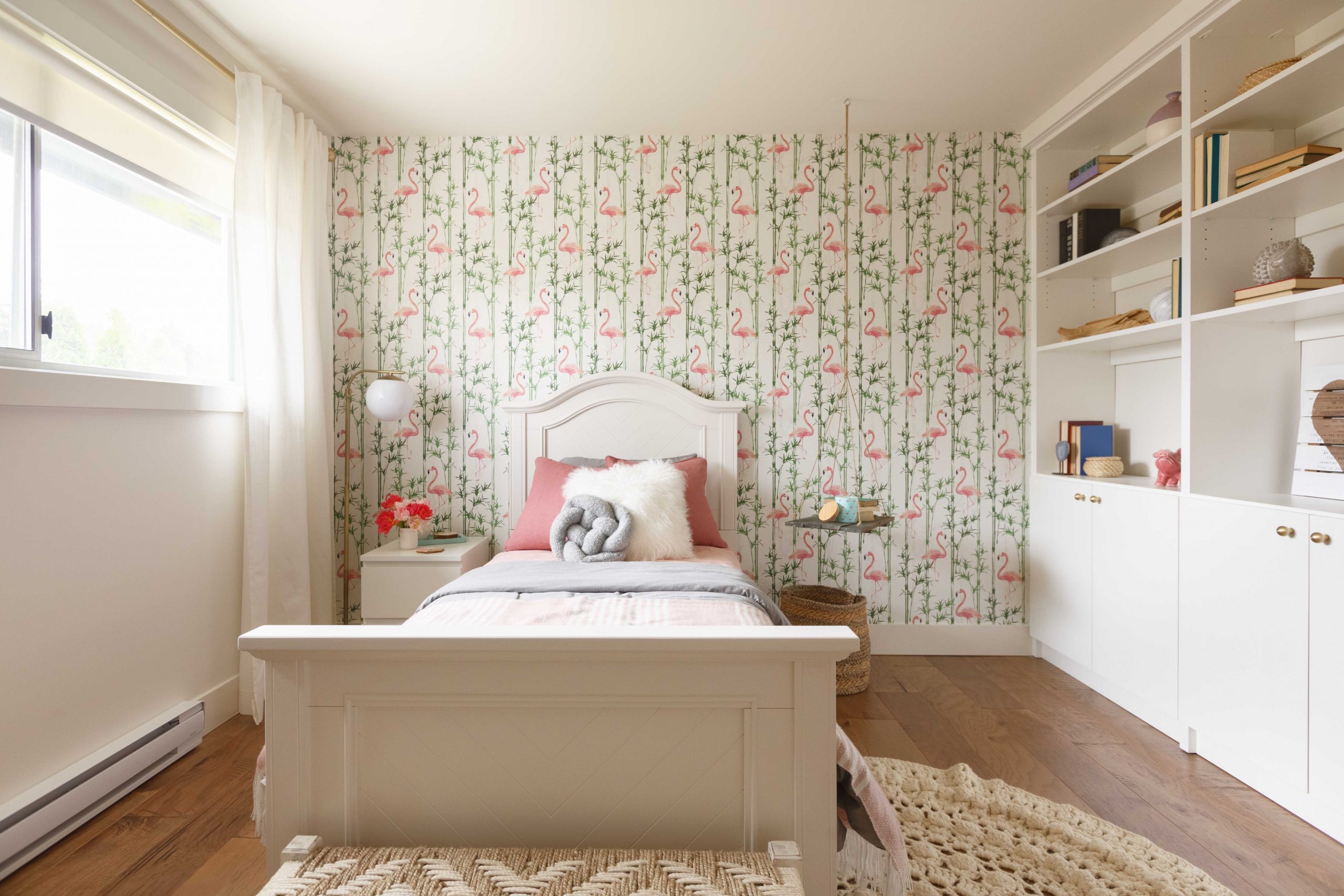
Storage Options
To ensure Chloe has plenty of storage space, Jillian had a wall of built-in cabinetry installed, enabling the daughter to display token items while tucking others out of sight. Pretty brass hardware adds a glam note.
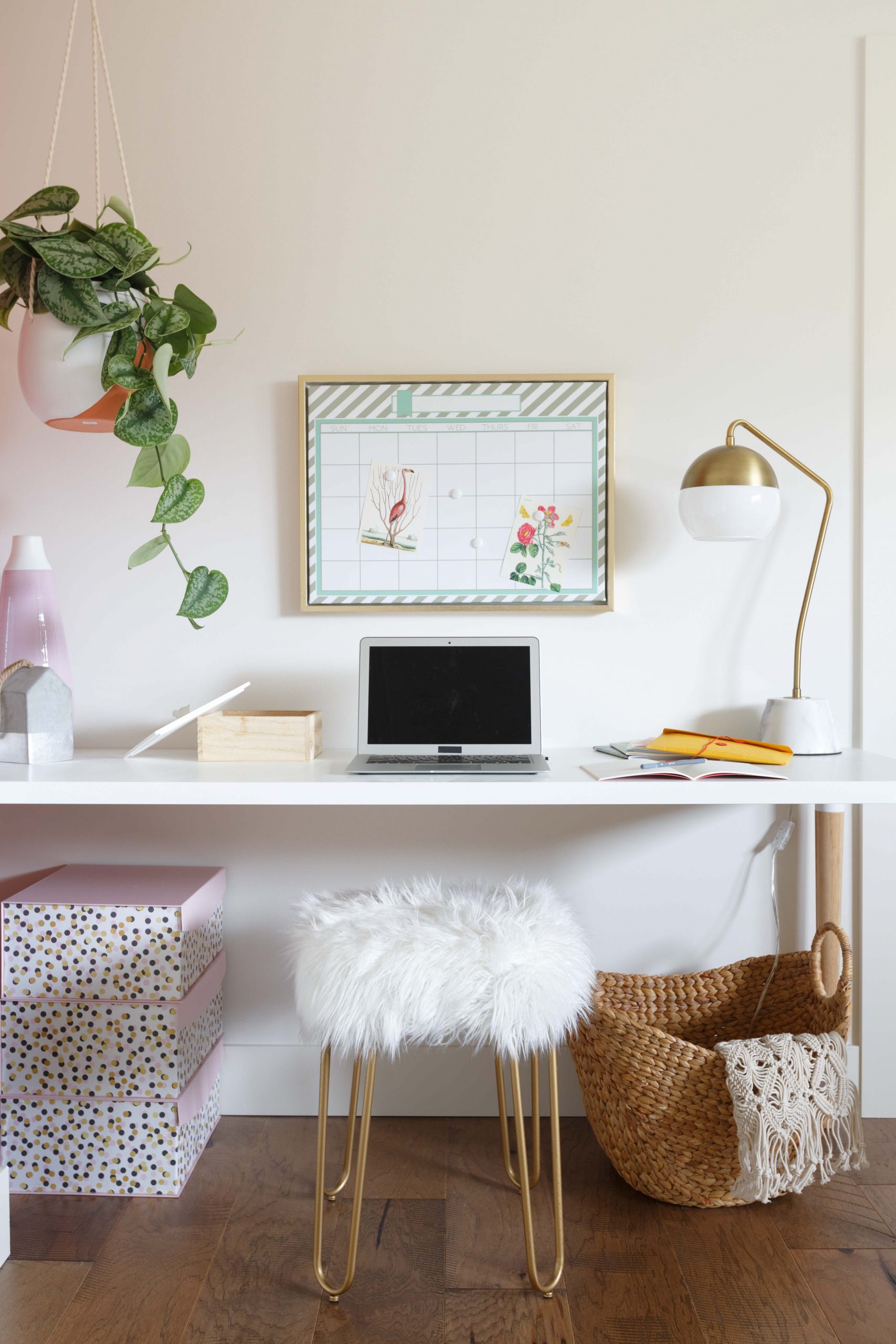
Work Space
The opposite side of the room features a glam work area equipped with a simple desk and customized organizing solutions. A shaggy stool and brass accents complete the look.
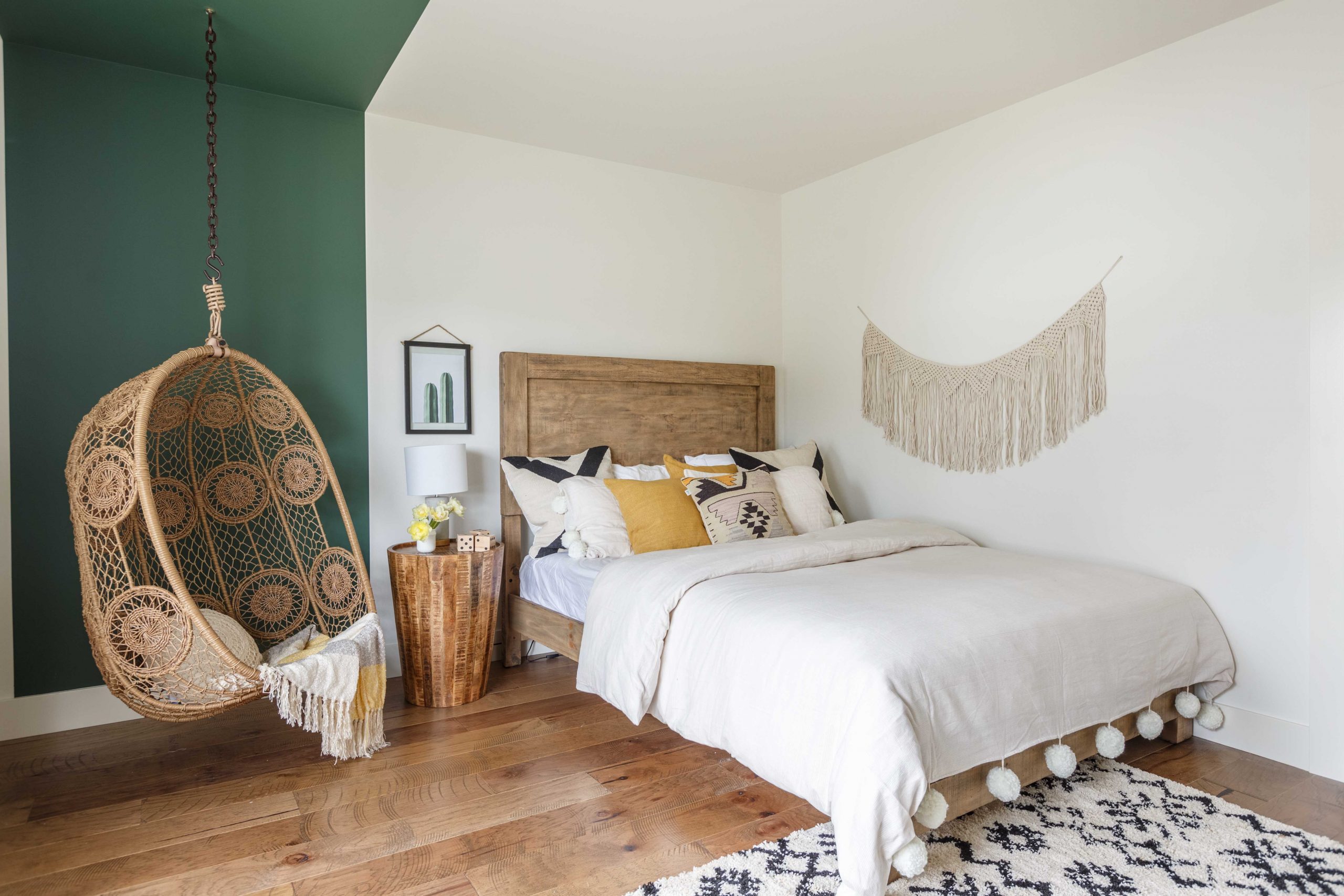
Earth Tones
In daughter Olivia’s room, Jillian wanted to create a bohemian vibe to reflect the girl’s penchant for the outdoors. This meant opting for a rustic wood headboard and side table, along with a knotted hanging chair for a fun effect. A dramatic strip of green paint adds instant personality and depth to the room.
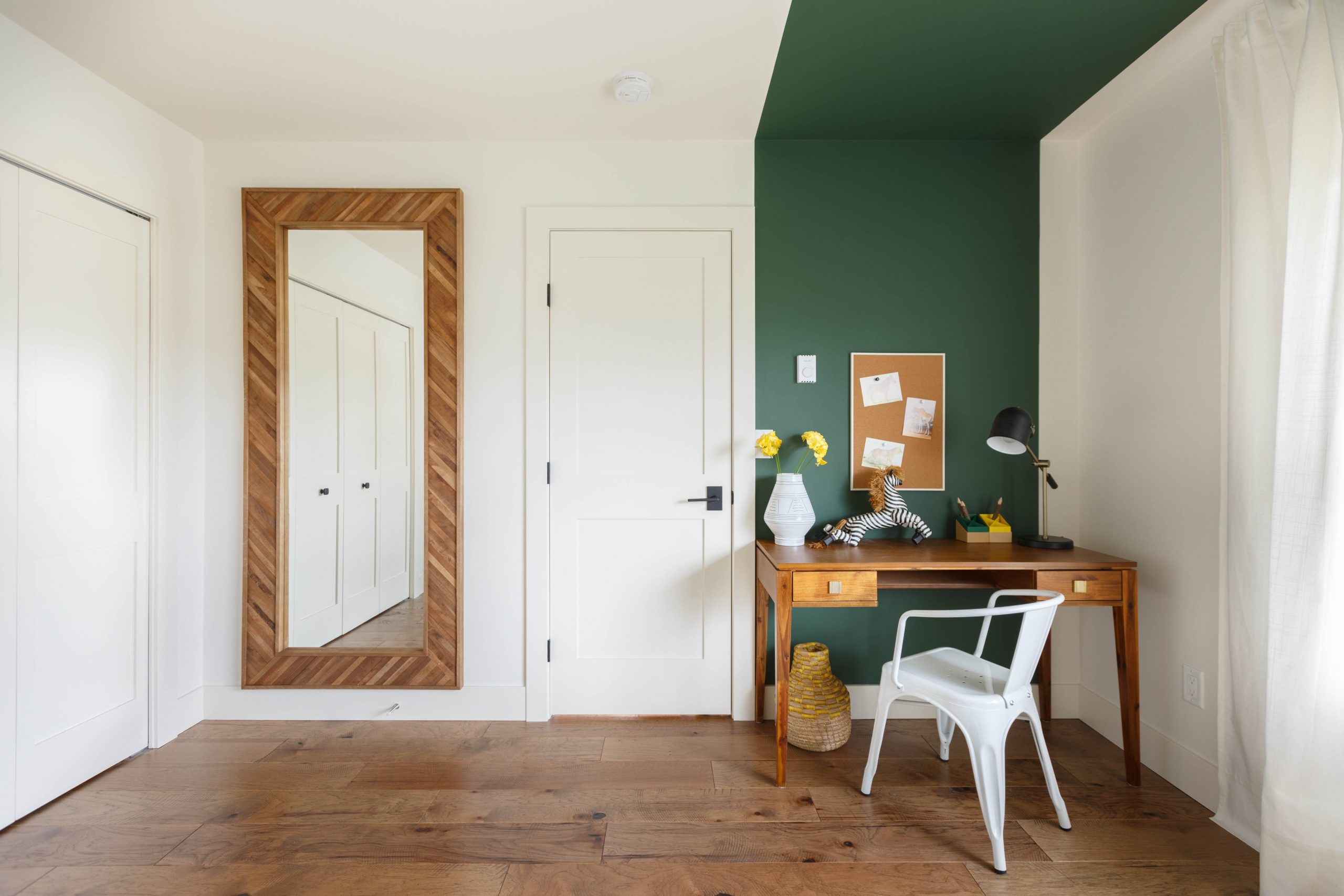
Stylish Study Space
Olivia’s work area is also customized to her tastes, with more wood finishes and travel-inspired decor that reflect her adventurous personality. An oversized mirror with a textured frame opens up the room and complements its worldly aesthetic.
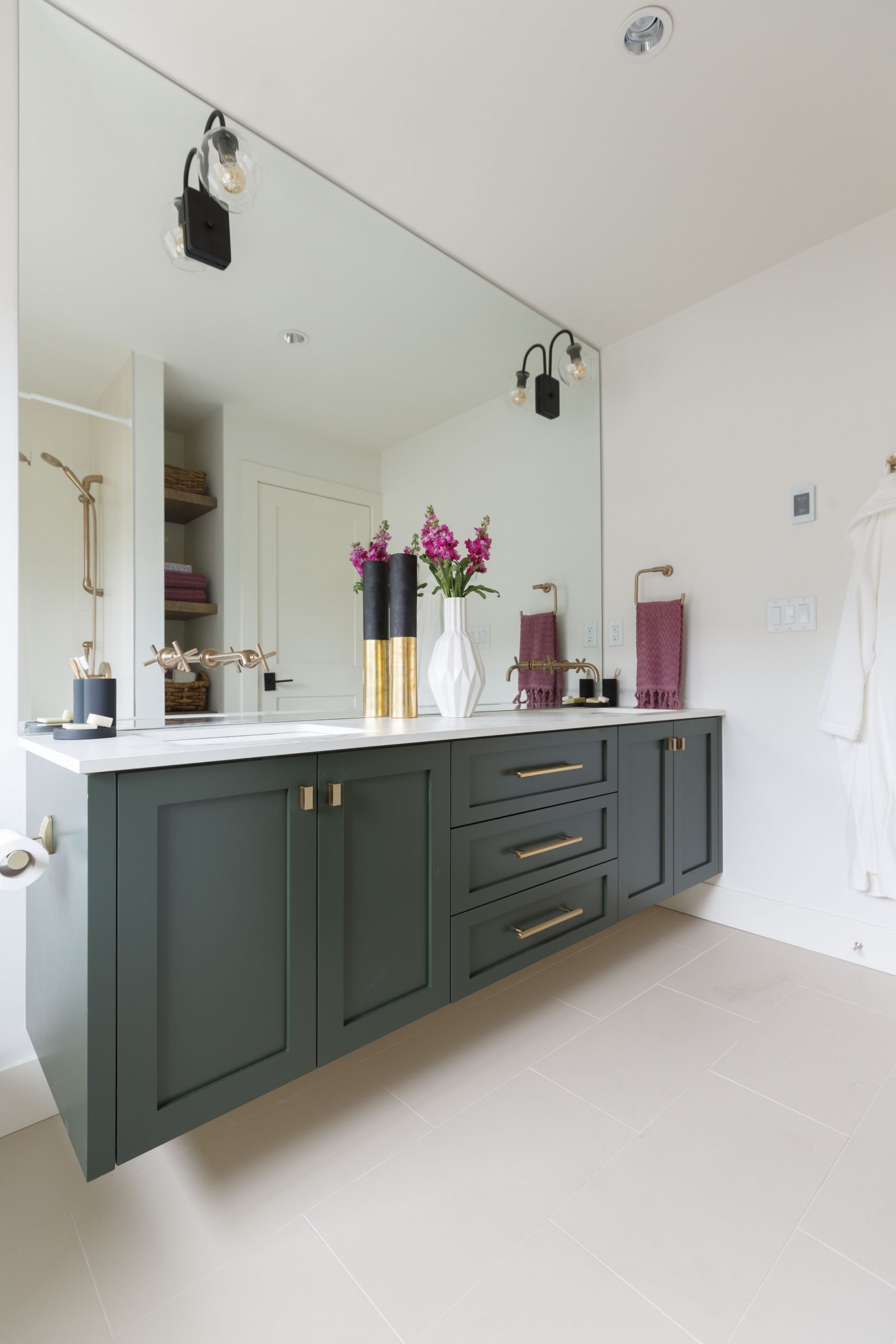
Main Bathroom
Since the girls share the main bathroom, Jillian wanted it to appeal to both of their personalities. The rich green vanity brings in that earthy effect, while the pretty brass hardware and faucets add a more feminine, modern touch.
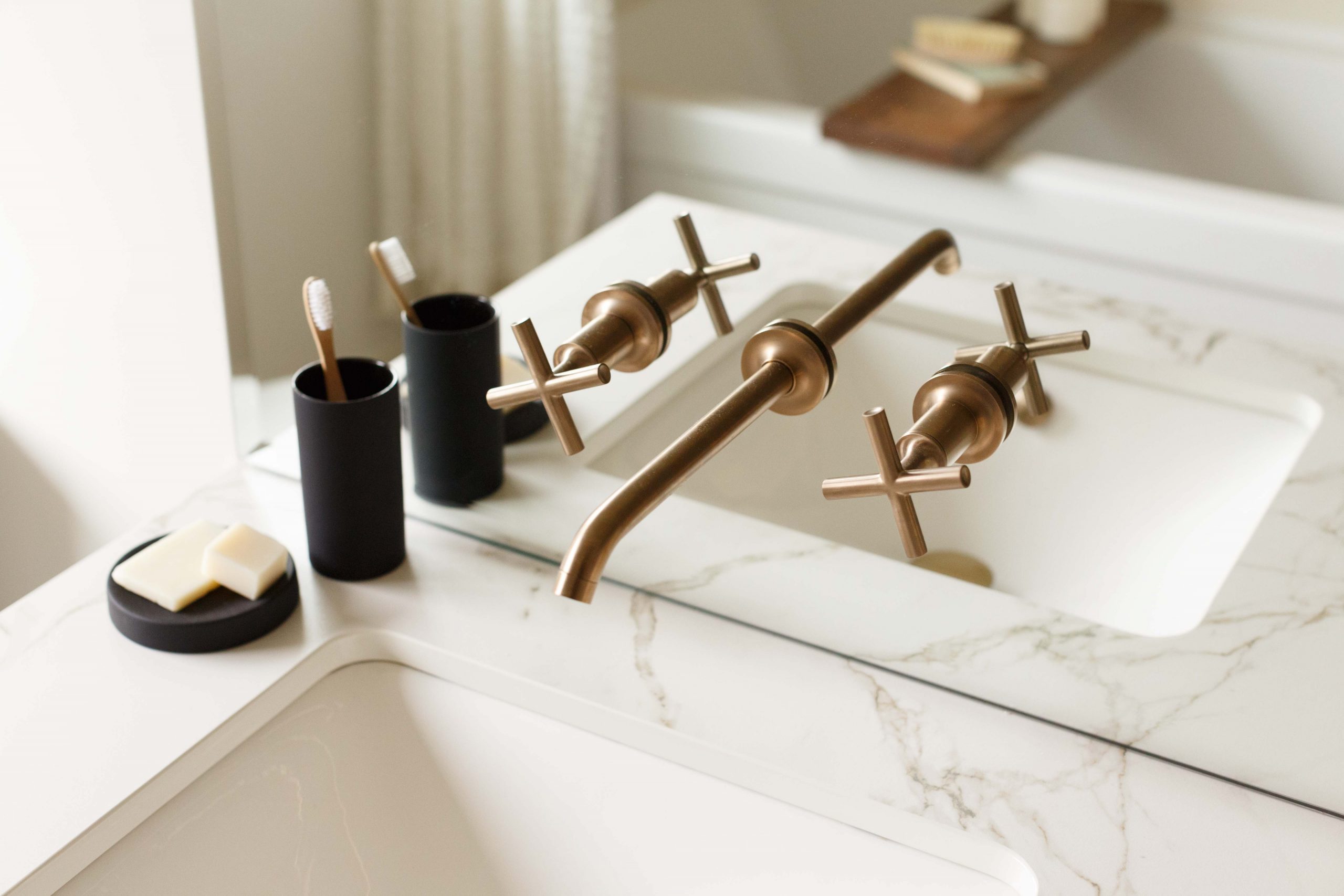
Finishing Touches
The overall result is a modern but streamlined look with several focal points. The vanity’s marble countertop, for example, makes a statement on its own, but is enhanced further by sleek black and brass elements.
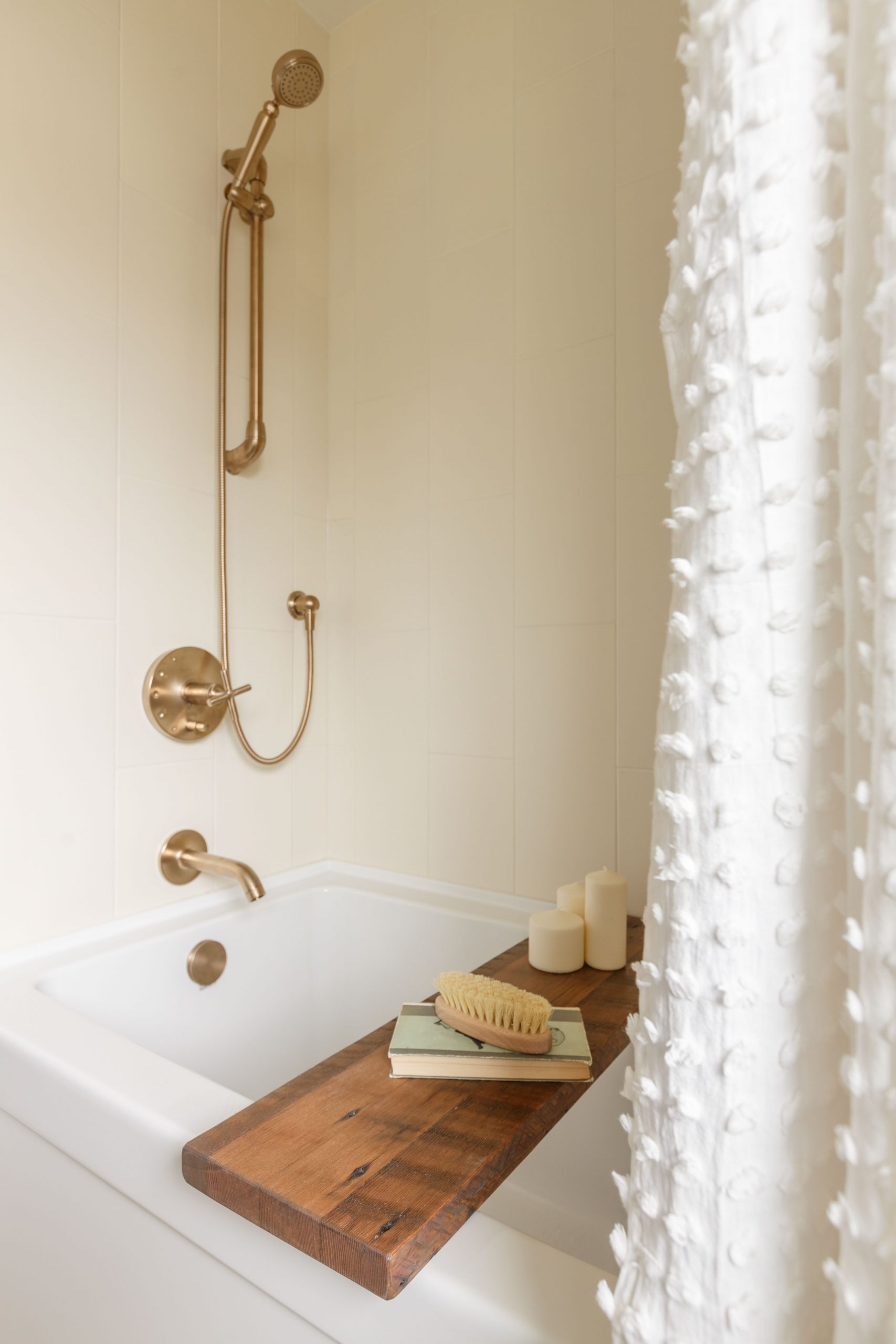
Better Bath
Glam brass fixtures and a wooden bath caddy take this all-white tub from typical to trendy.
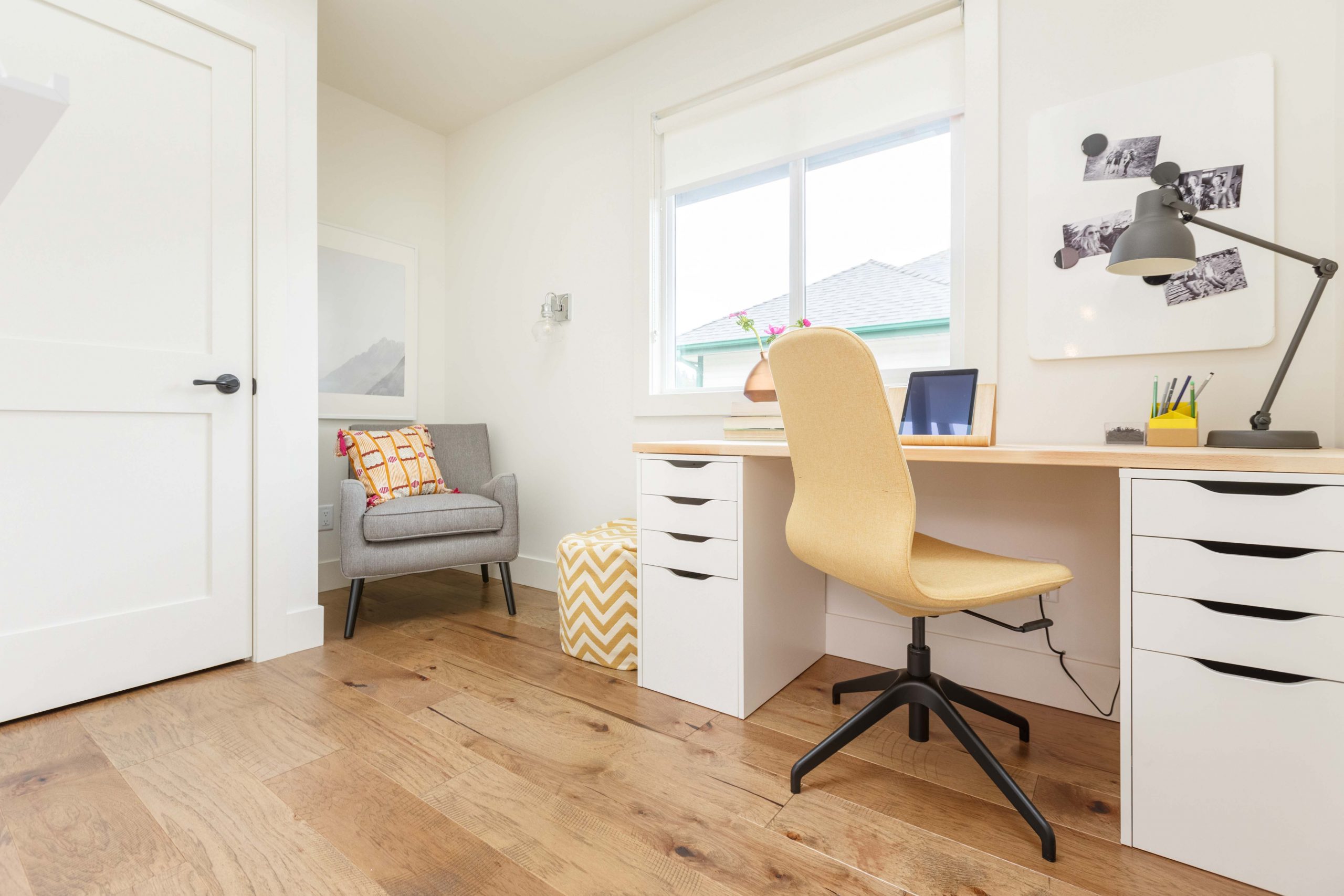
Office Space
Homeowner Sharlene finally got her own functional office space thanks to this swanky redesign. A sleek white aesthetic punched up with hits of buttery yellow gives the space a bright and cheerful vibe that’s sure to inspire creativity.
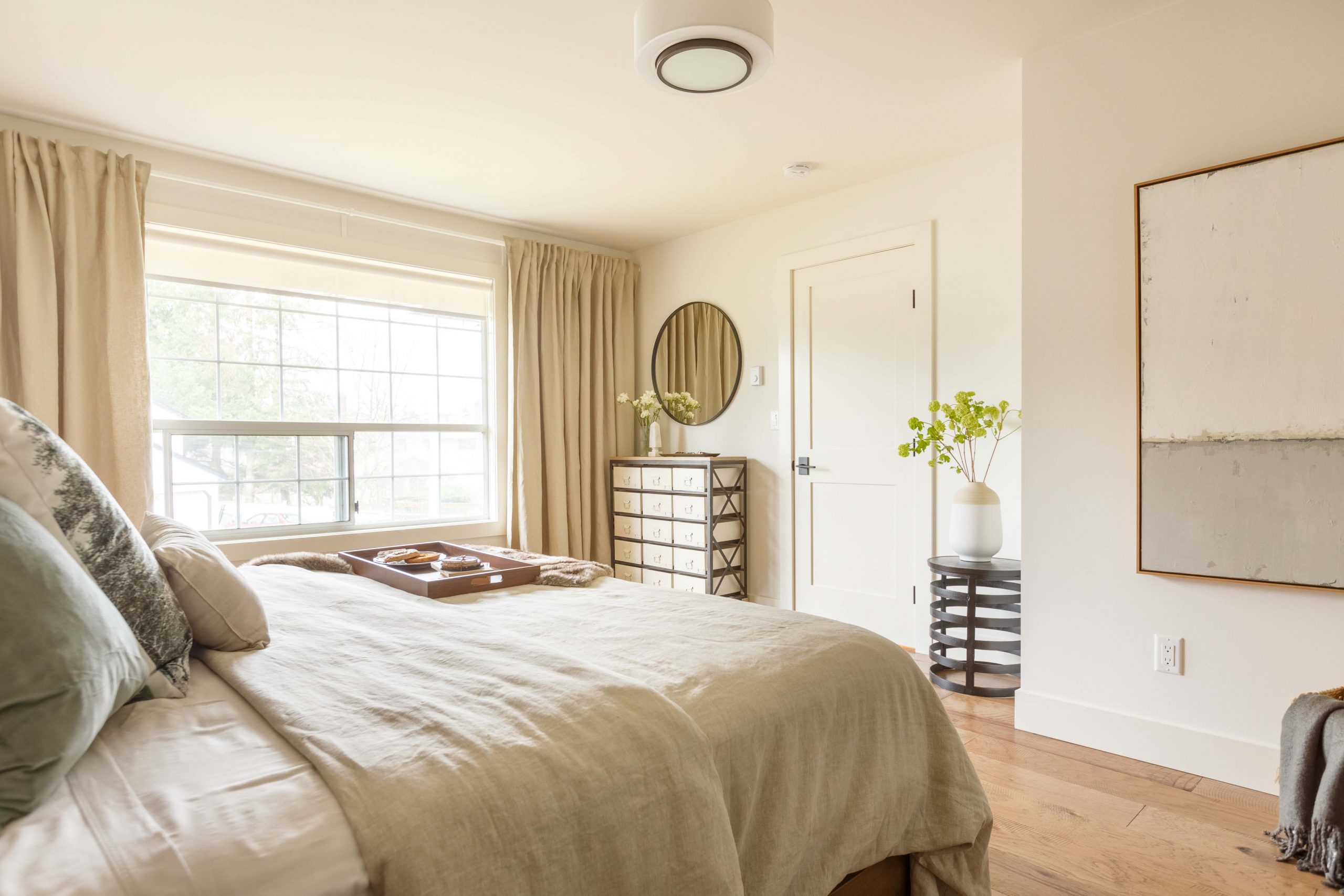
Updated Master
The master bedroom got an equally gorgeous overhaul with a neutral scheme and elegant finishes. The extra-large window ensures that plenty of natural light seeps in, while modest furnishings contribute to the tranquil vibe.
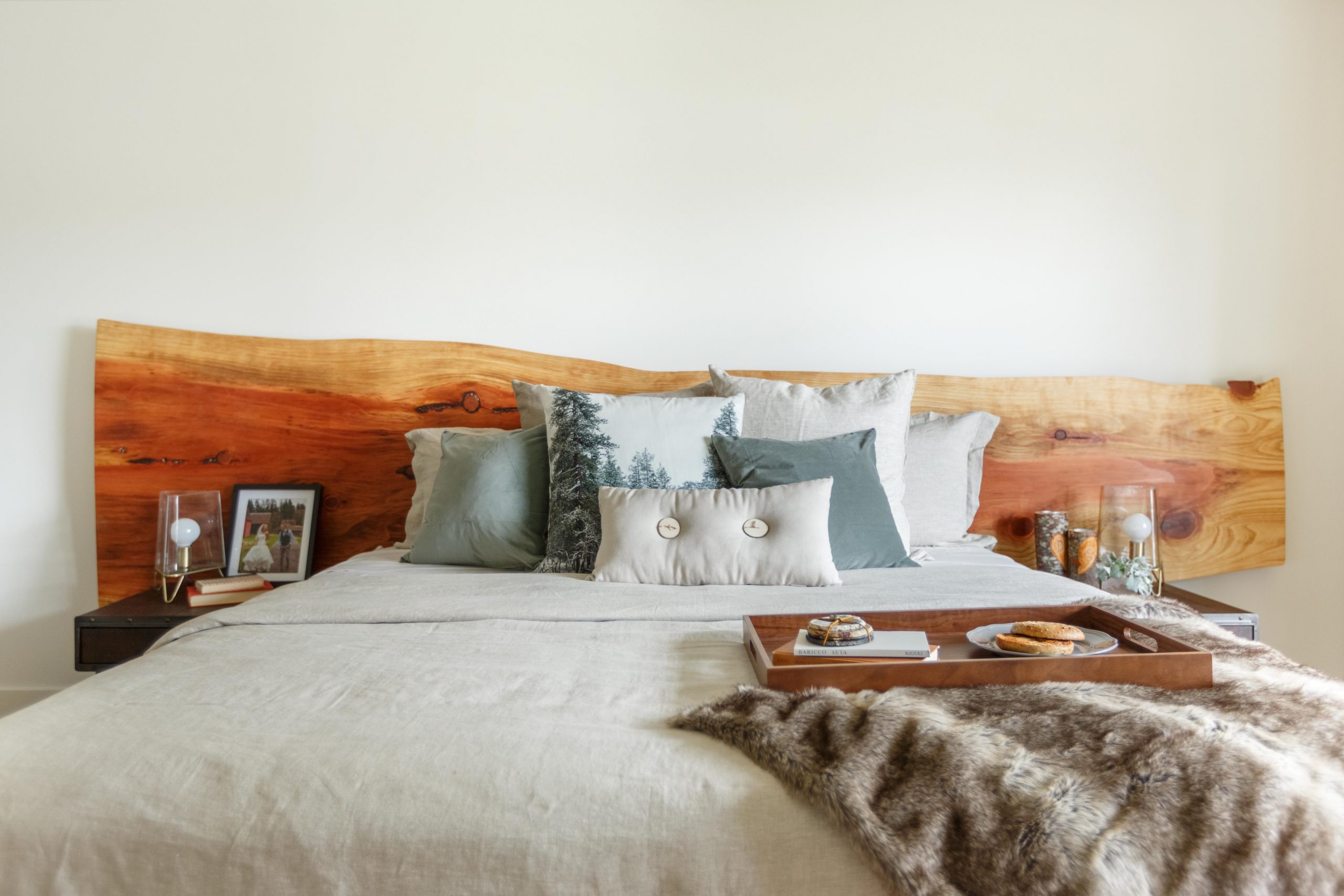
Rustic Revival
Rather than bog down the master bedroom with a huge headboard, the designer opted for something far simpler in the form of an eye-catching wood slab. The piece, with its intricate graining, adds a warm and earthy feel that’s only enhanced by the bed’s nature-inspired hues and patterns.
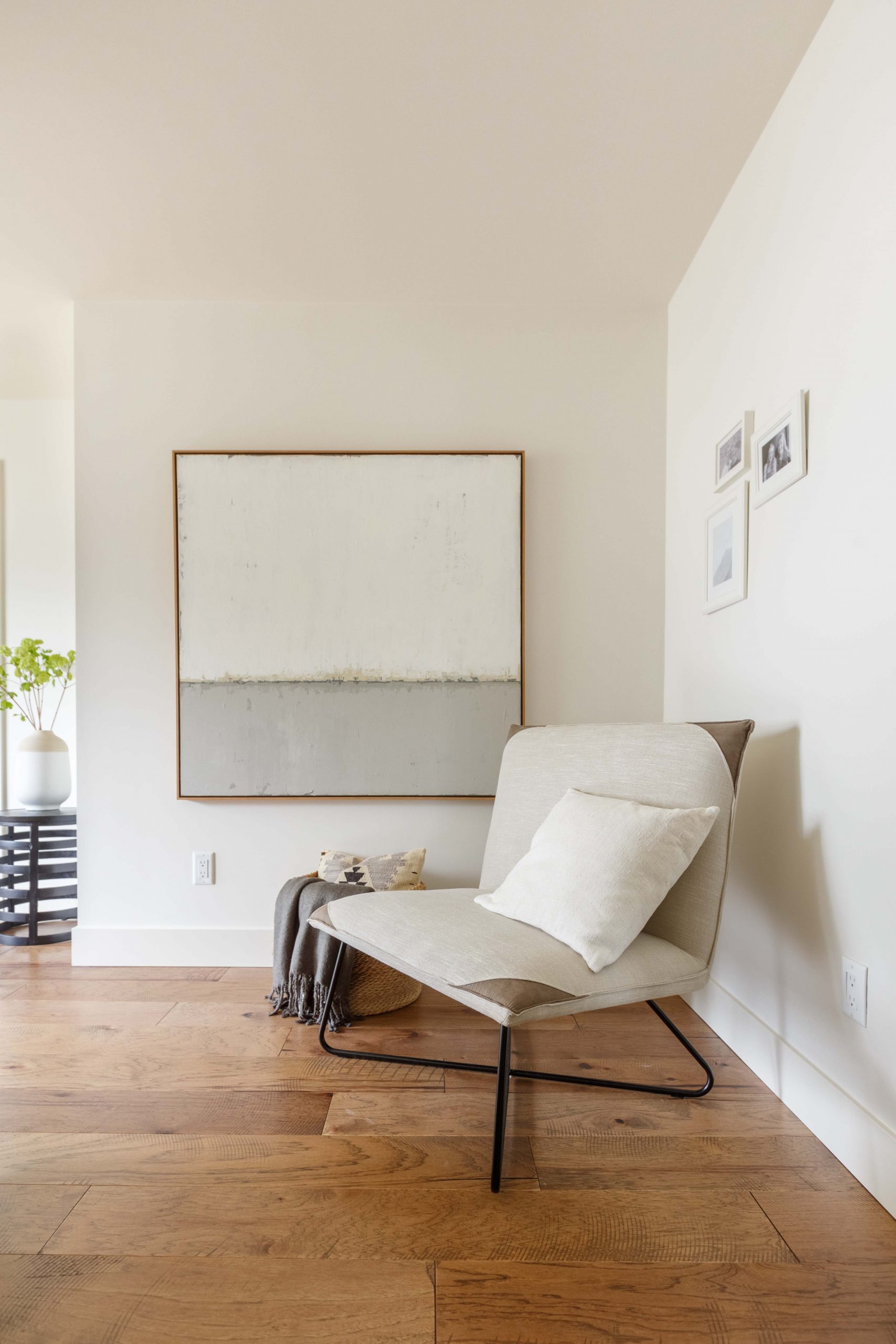
Cozy Corners
This statement chair, with its modern edges and legs, lends instant design appeal while still adding to the space’s relaxed atmosphere.
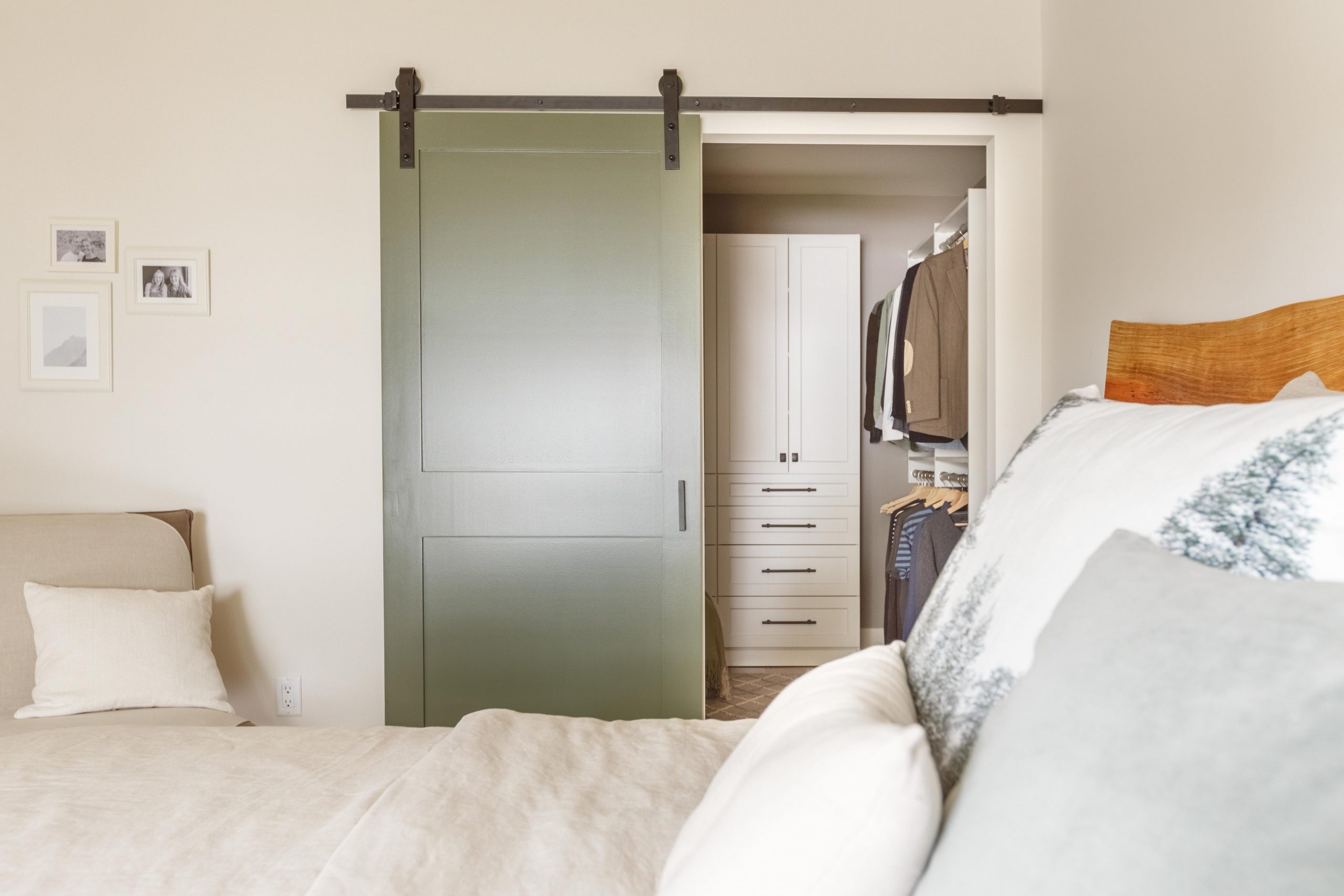
Barn Door
The bedroom’s pretty sliding door does a whole lot more than save space: it also offers a much-needed colour boost (we love its sage green hue). Beyond it, a pristinely organized walk-in closet awaits.
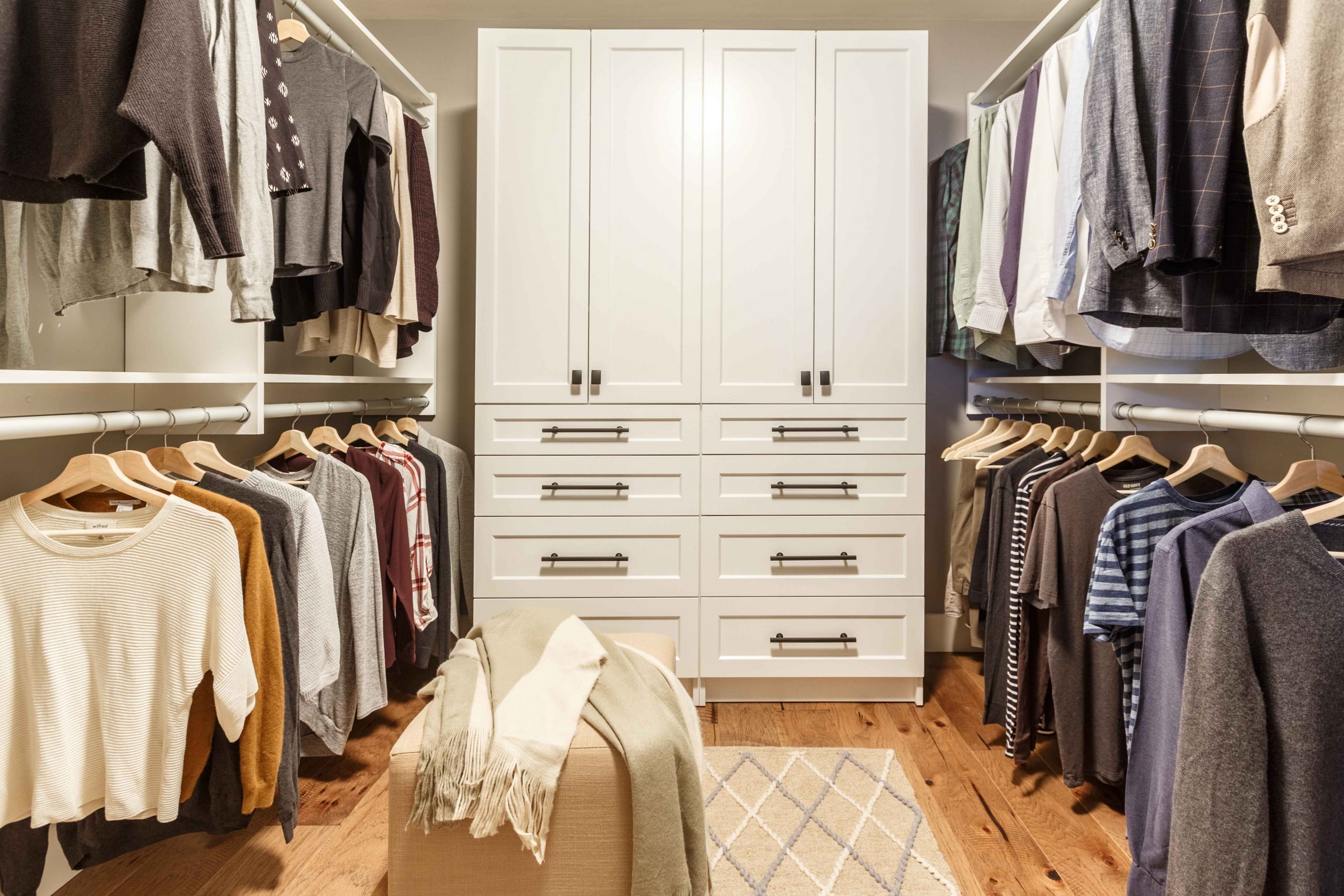
Masterful Organization
This walk-in feels more like a dressing room than a closet thanks to the spacious central area outfitted with a rug and ottoman. Meanwhile, custom cabinetry and walls of hanging rods maximize functionality.
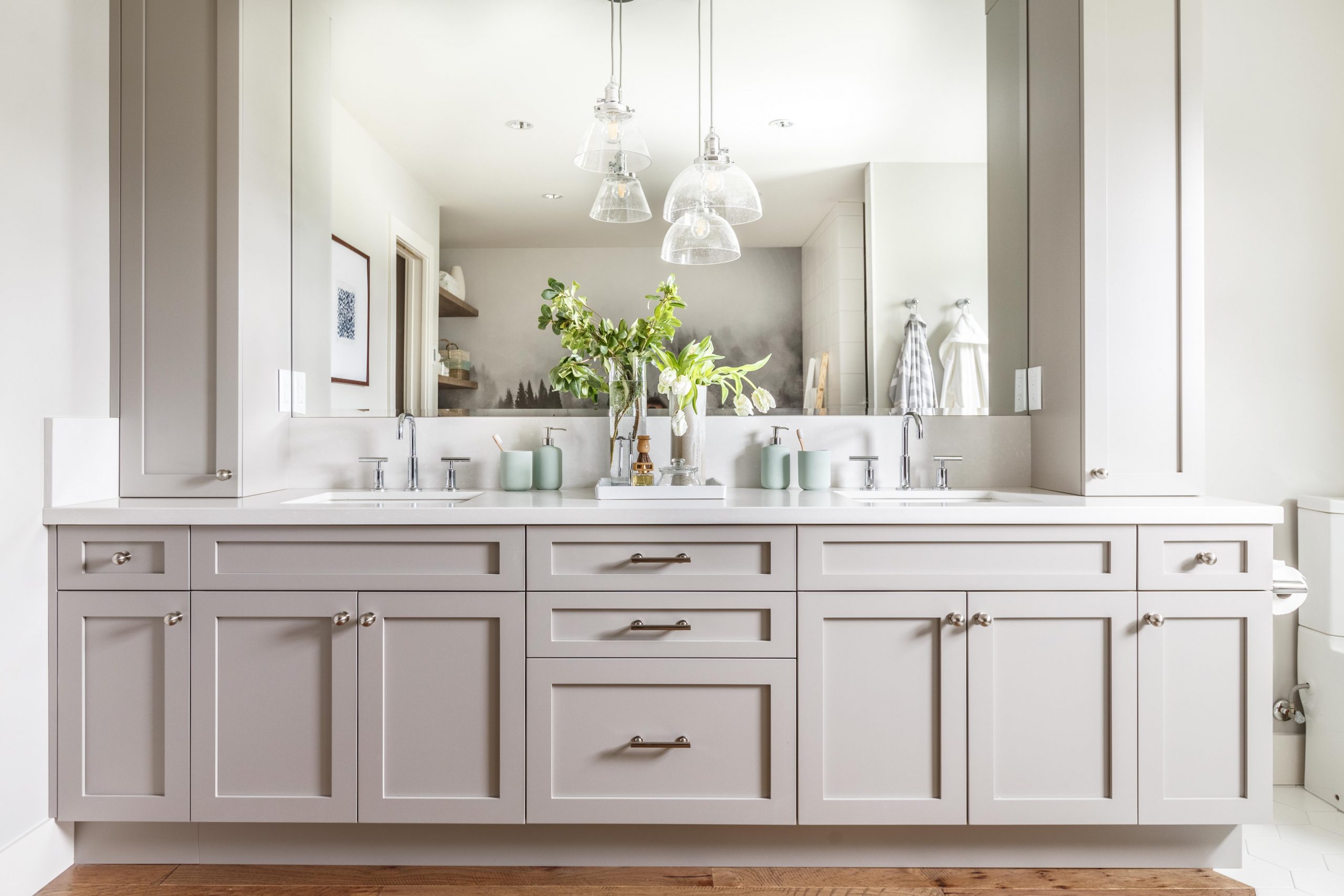
Soothing Ensuite
Tucked away in the master bedroom is a spacious and contemporary ensuite. Soft hues and natural elements (like fresh flowers and light wood floors) brighten it up and lend a serene quality.
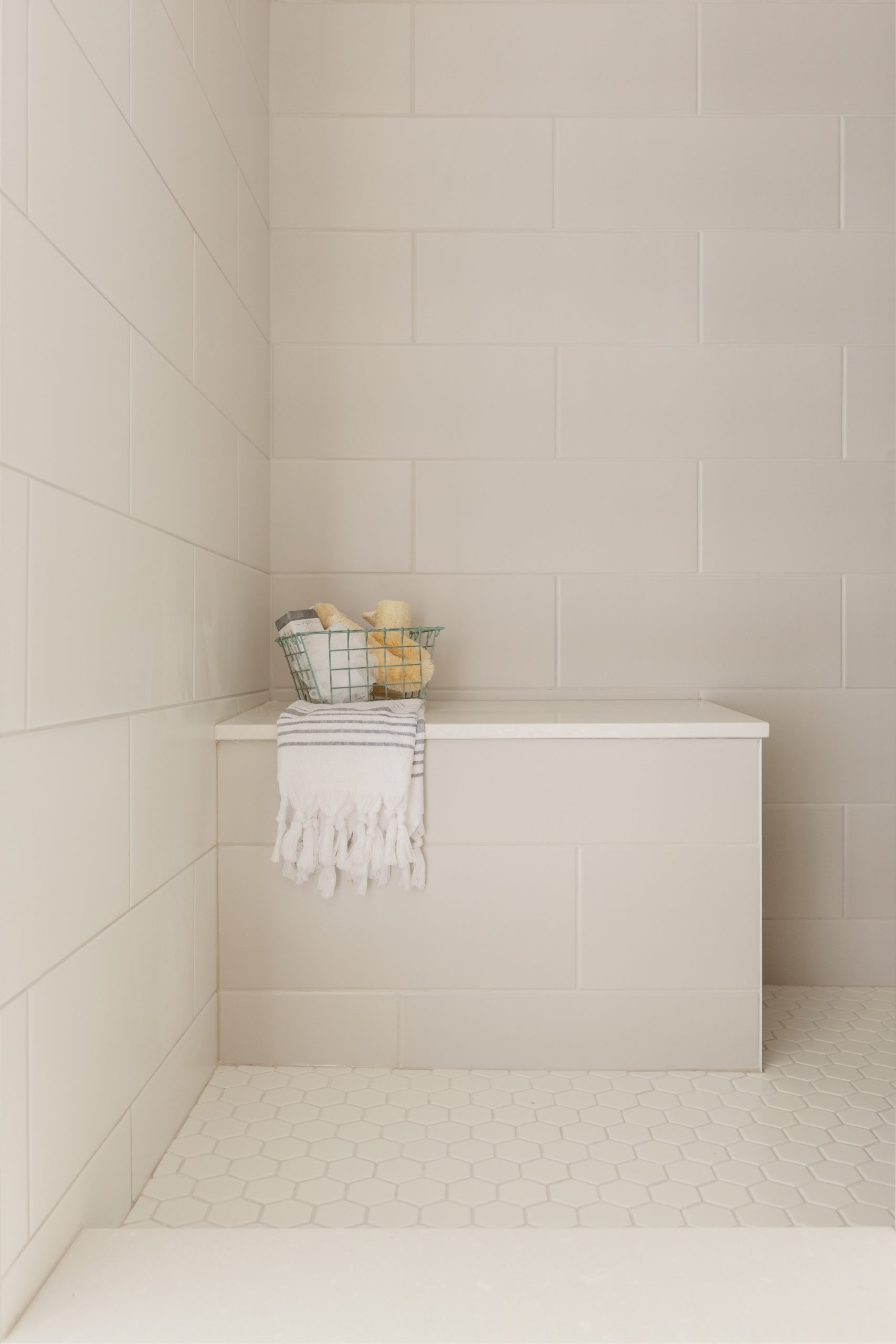
Walk-In Shower
The ensuite’s spacious shower makes a subtle statement thanks to the subdued beige tiling that was applied in two different patterns: subway on the walls, and hex on the floors. Bench seating adds a luxurious touch.
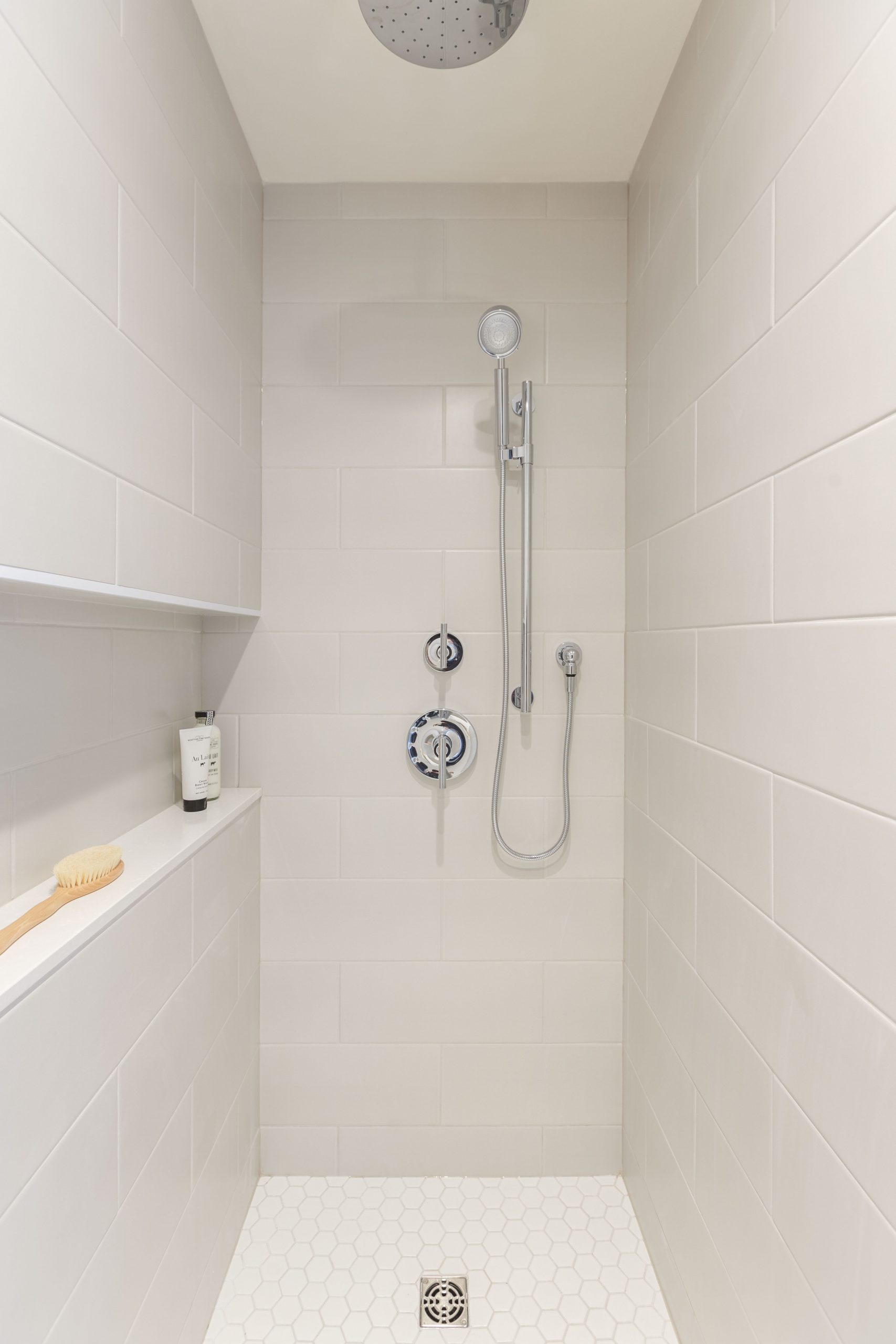
Crafty Build
The shower’s smart design means no messy glass doors or shower curtains. Along one wall, a carved out storage nook is perfect for the couple’s toiletry needs. The handheld and rainfall shower heads were a worthwhile splurge.
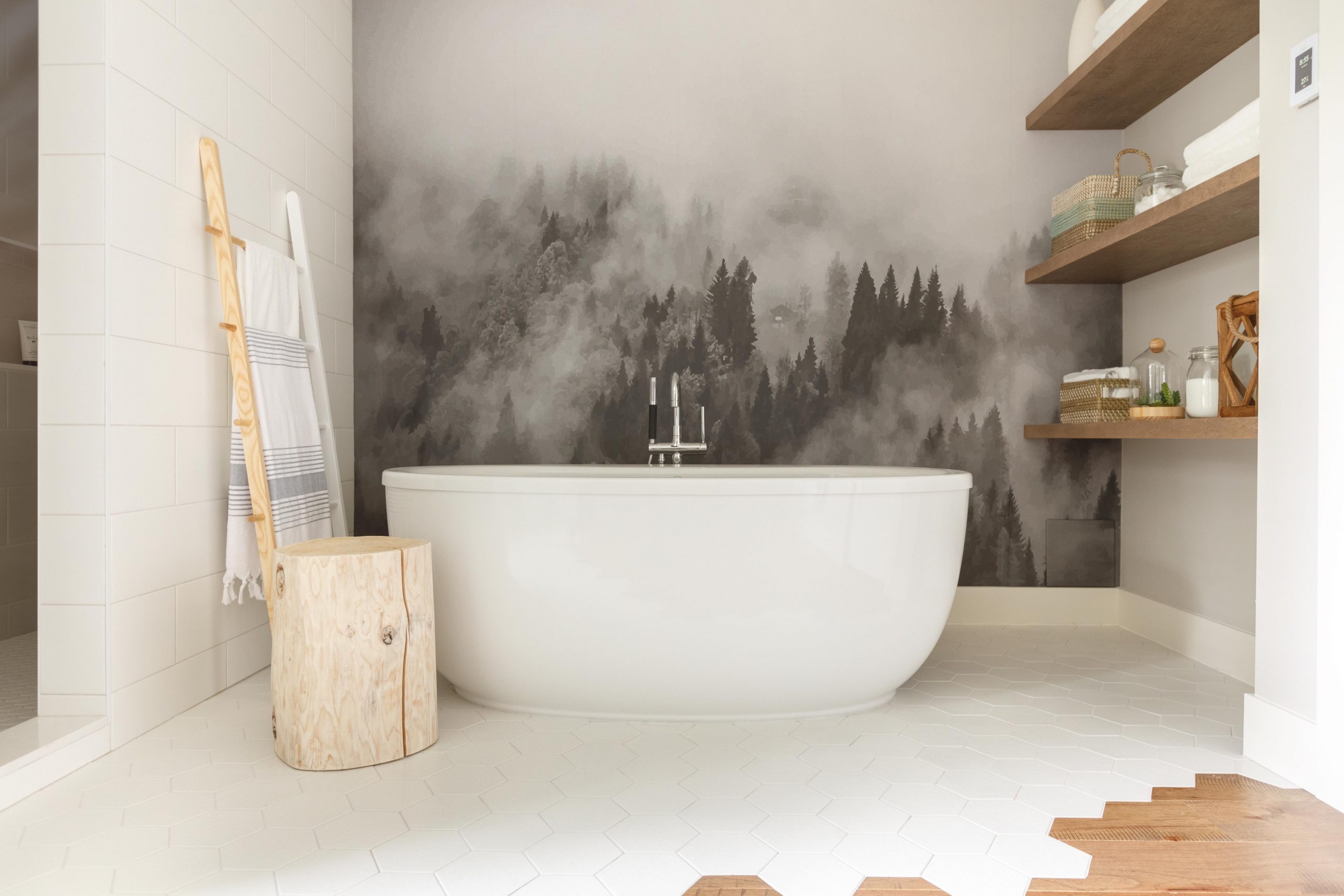
Artful Retreat
This gorgeous space feels more like an art installation than an ensuite. The high-impact feature wall coupled with other natural elements offers a luxurious cabin-in-the-woods vibe. And can we talk about those honeycomb floor tiles? It’s no wonder Sharlene and David chose to love their home rather than list it in the end.
HGTV your inbox.
By clicking "SIGN UP” you agree to receive emails from HGTV and accept Corus' Terms of Use and Corus' Privacy Policy.




