A modern sophisticated condo set within a classic Victorian home. That’s what you’ll find in this luxurious 4-bedroom, 2-bath condo with skylights and an envious rooftop deck.
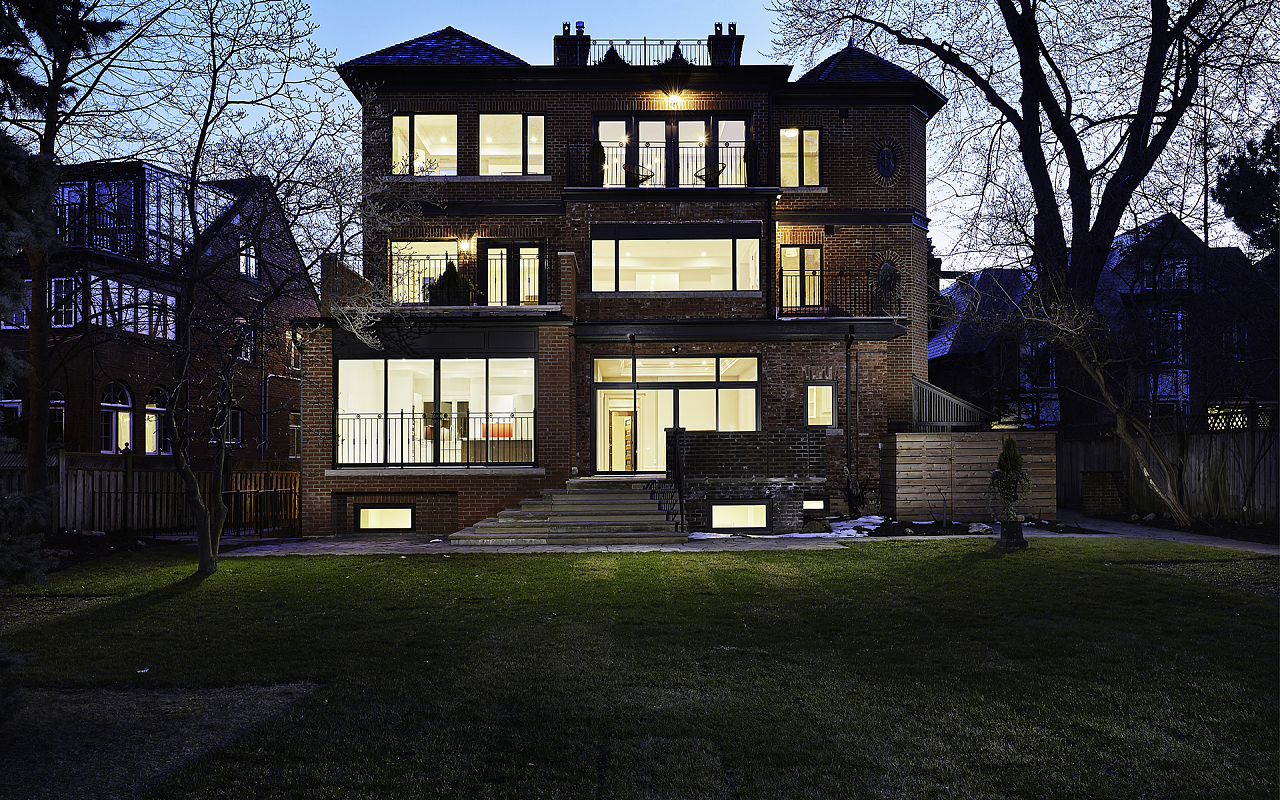
Victorian Era
Described in the listing as a “New York 2-storey penthouse,” this century-old Victorian home in Toronto’s posh Rosedale neighbourhood has been converted into modern luxury condos.
For more luxury, take a look Inside 5 of Canada’s Most Expensive Real Estate Listings Right Now
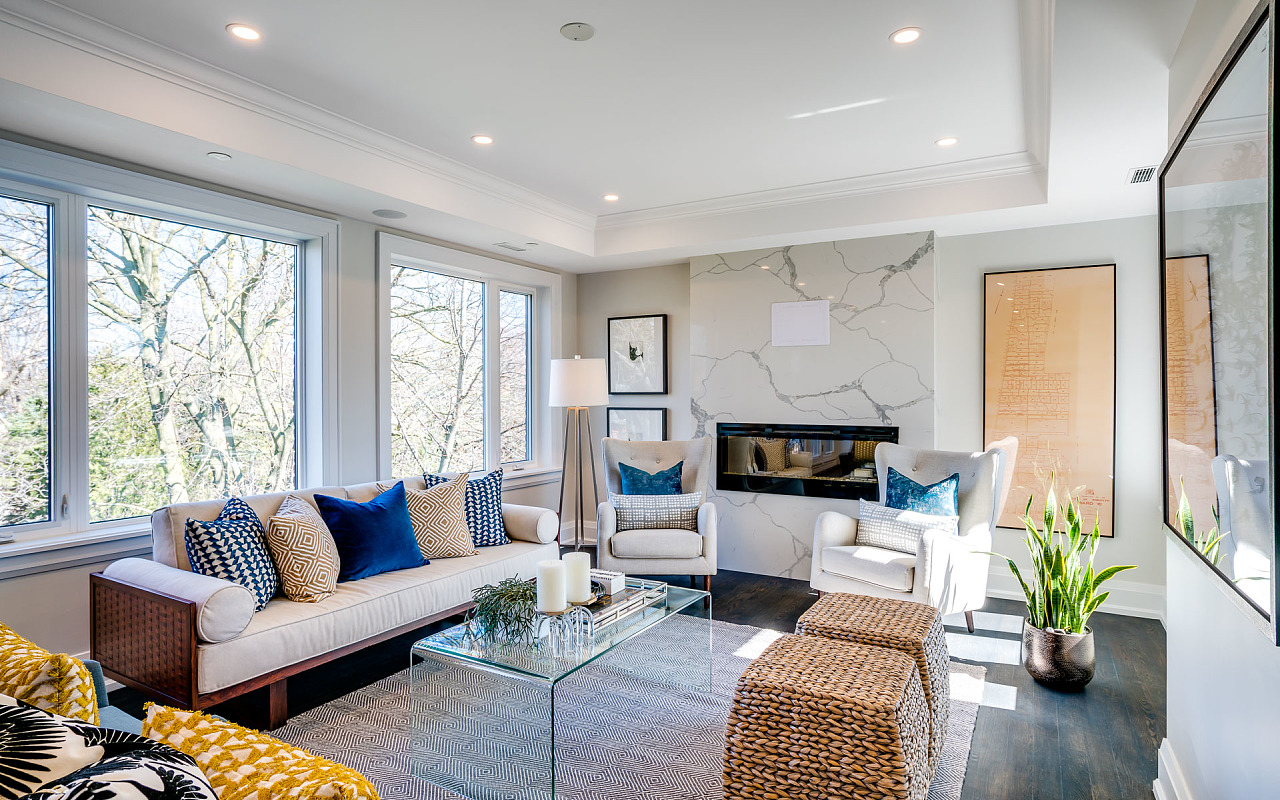
Bright and Airy
Plenty of windows throughout give the living spaces an open, airy feel.
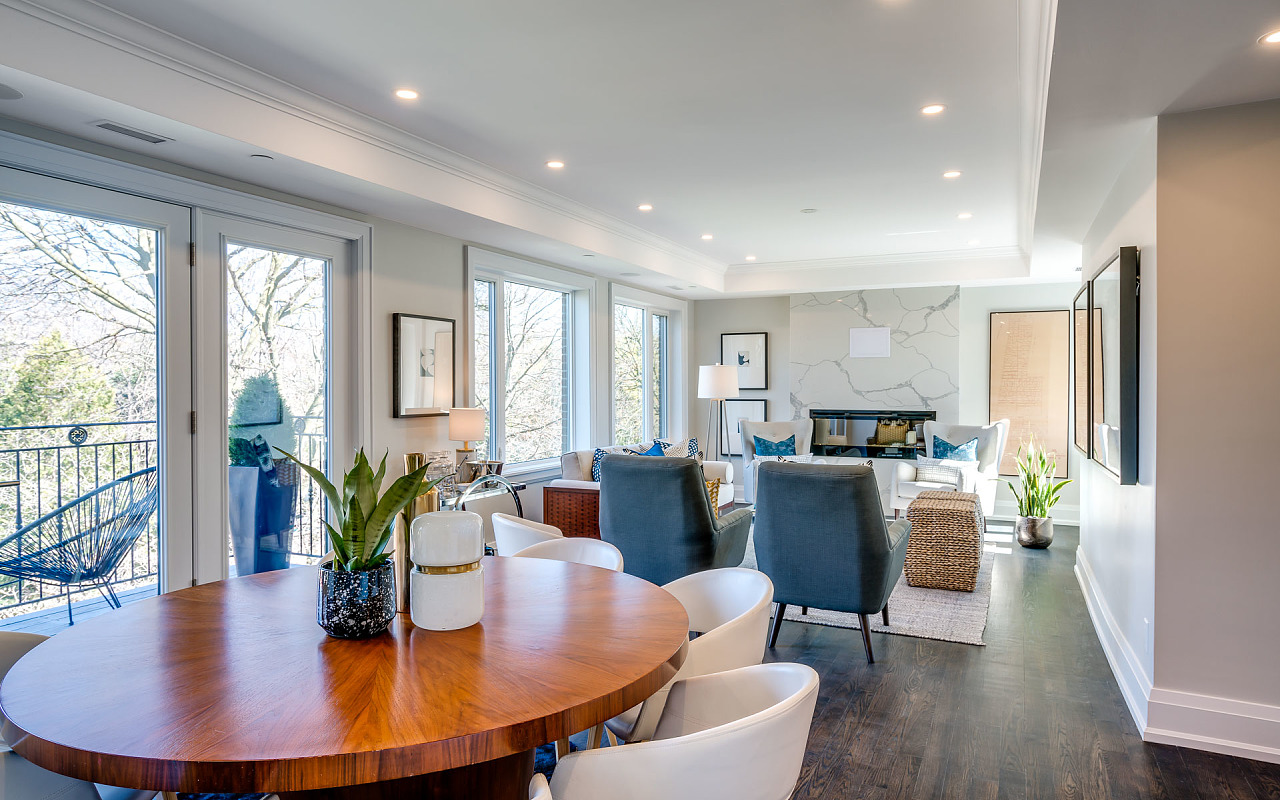
Open and Spacious
The open-concept living/dining area is part of the condo’s 2,700 square feet of living space, including an additional 1,000 square feet of outdoor area on the penthouse level.
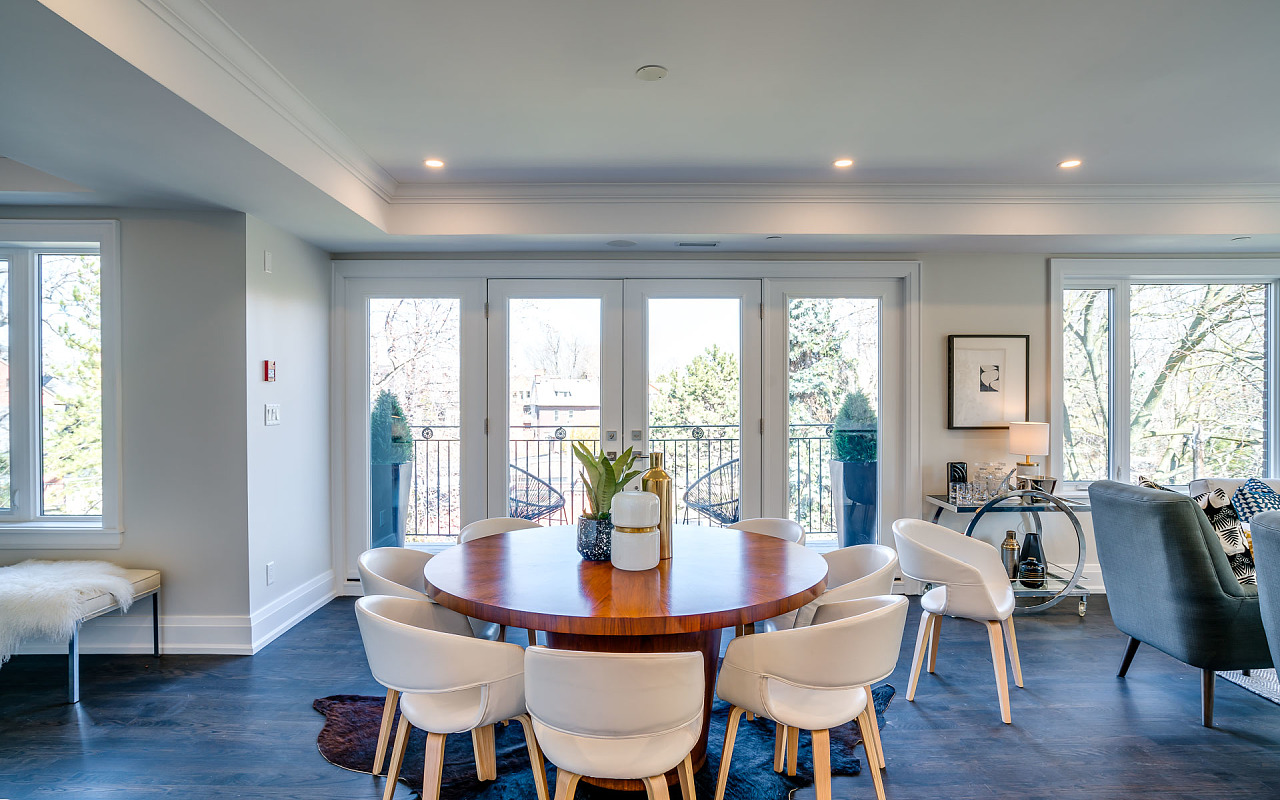
French Doors
French doors open to an outdoor deck on the treetop level.
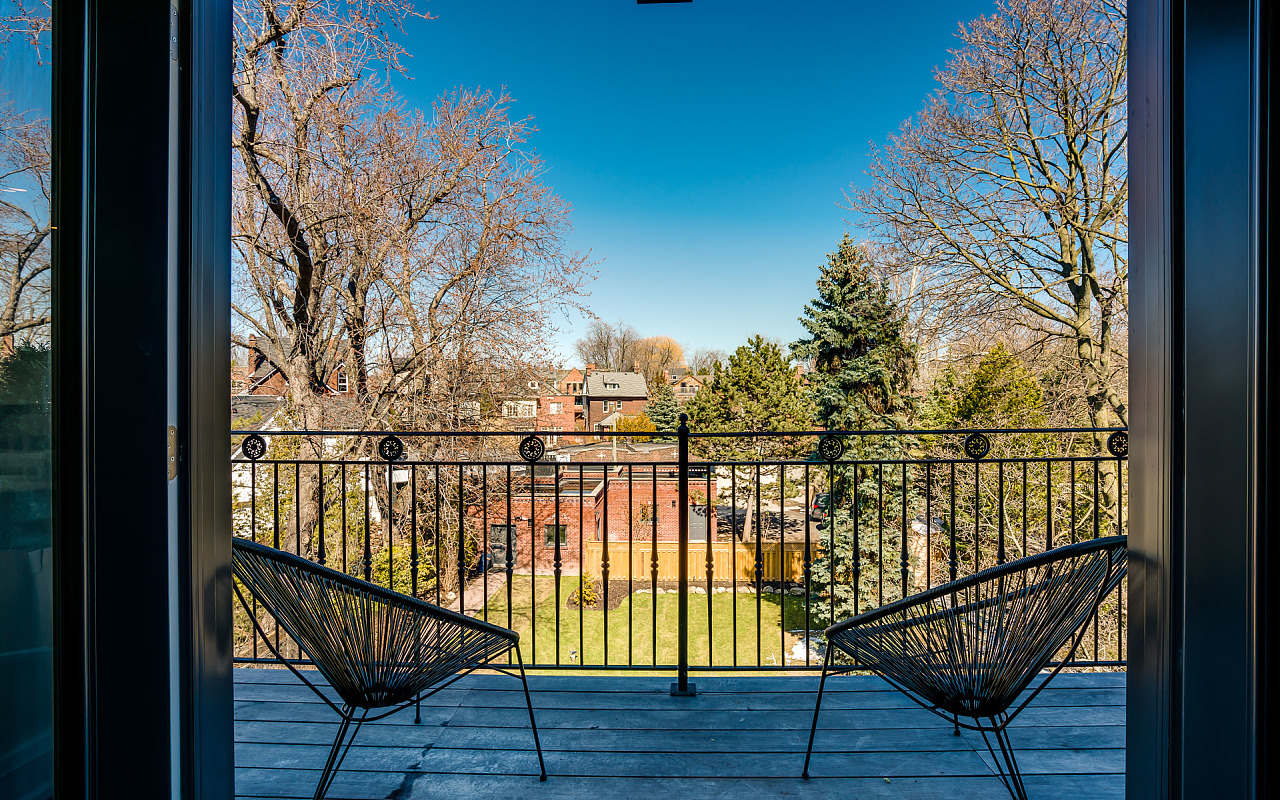
Quiet Cul-de-Sac
As the listing notes, the home is situated “on a quiet cul-de-sac in the heart of South Rosedale.
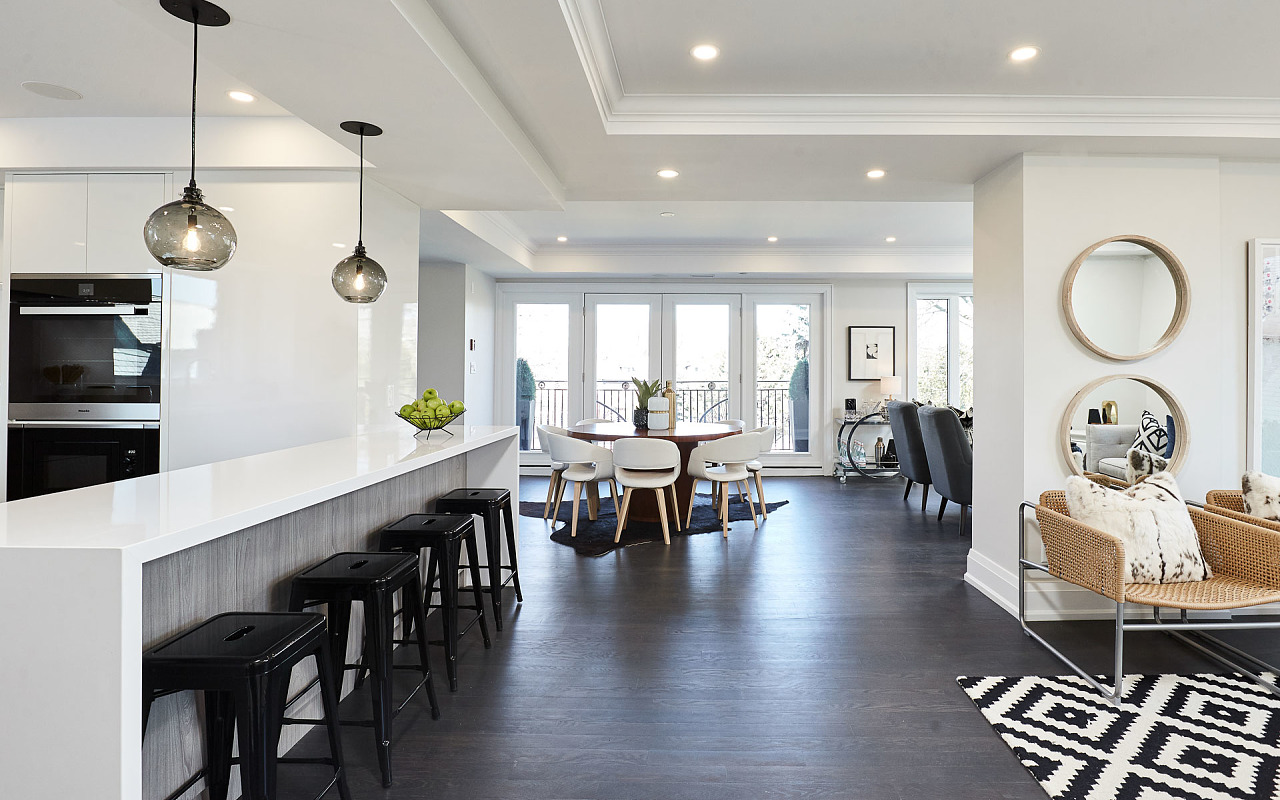
Chic and Contemporary
The interior was designed by Toronto designer Tara Fingold, providing the space with a chic, contemporary stlye.
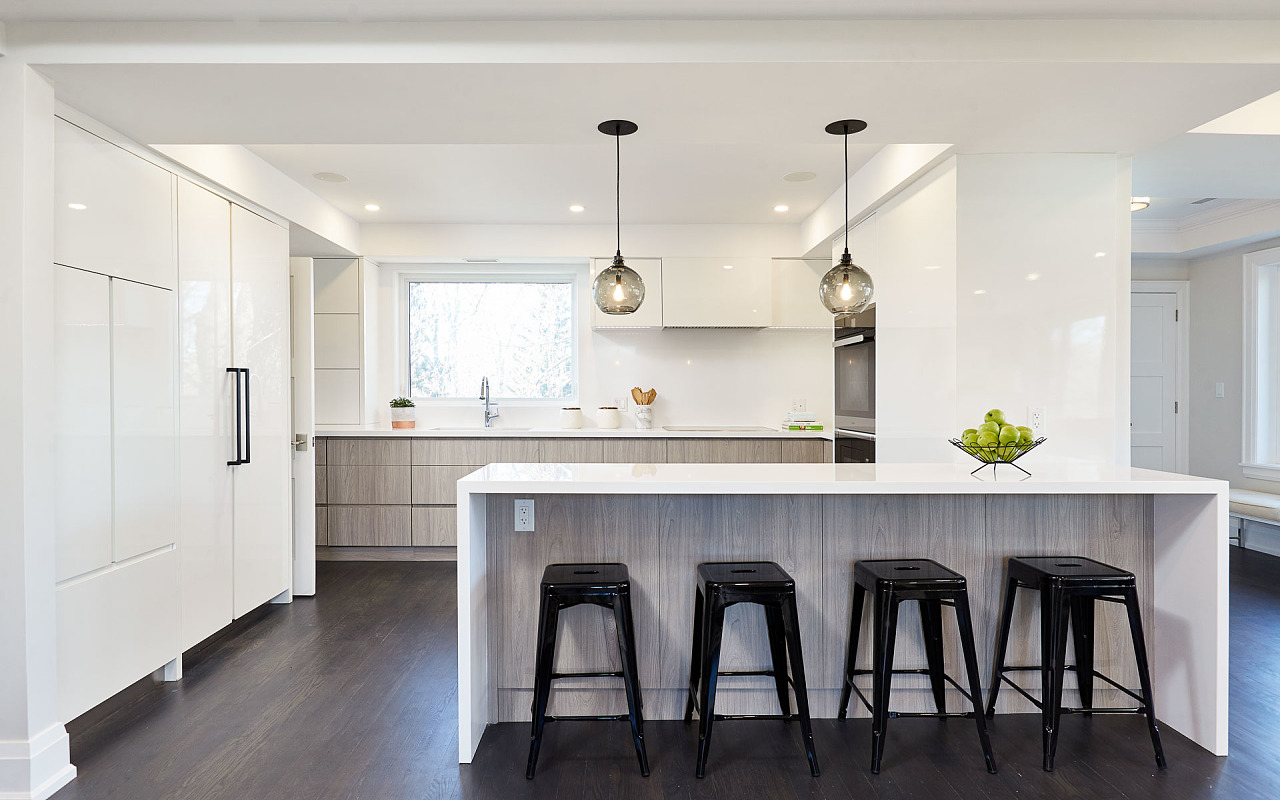
Designer Kitchen
The open-concept kitchen features a stylish island with bar-style seating, an integrated double refrigerator and contemporary cabinetry.
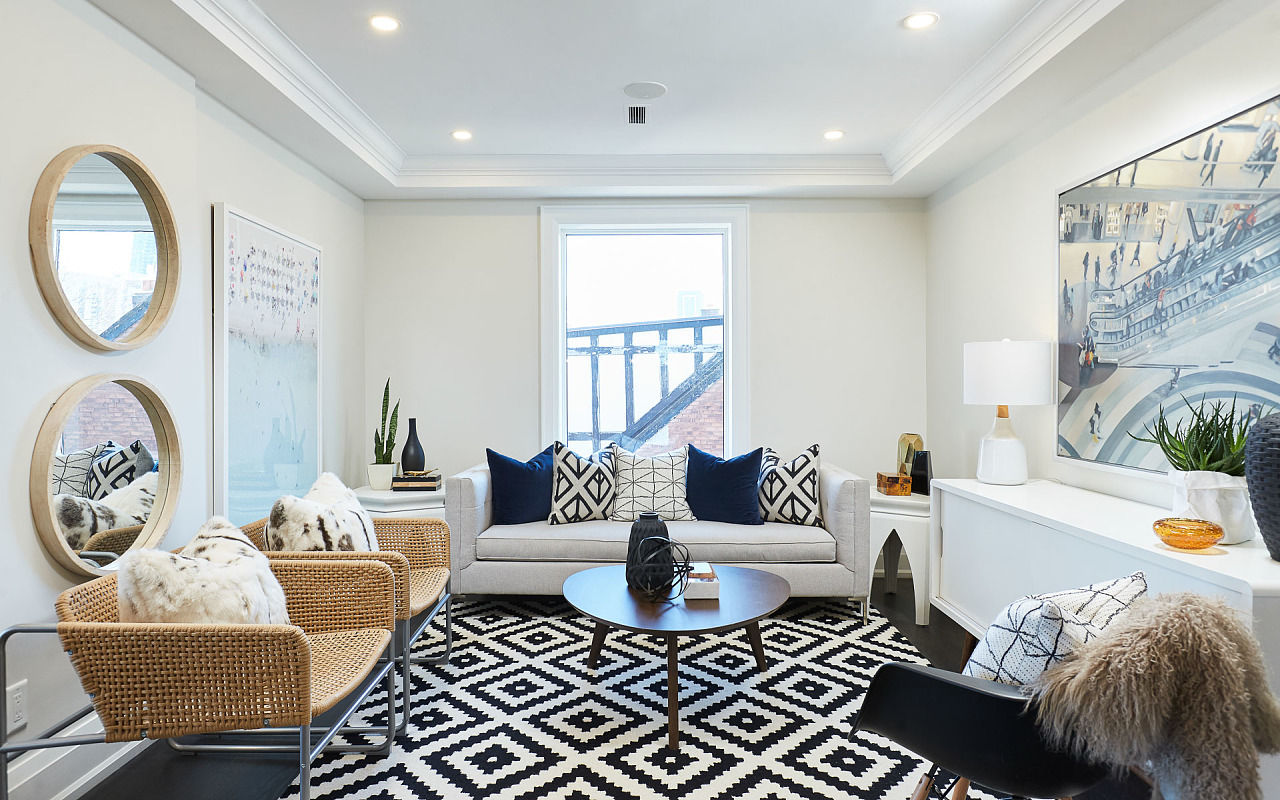
Luxurious Living Room
A coffered ceiling overlooks this living room, featuring dark floors accented by a vibrant area rug.
Here’s another luxury condo Offering Sky-High Views – and a Price to Match
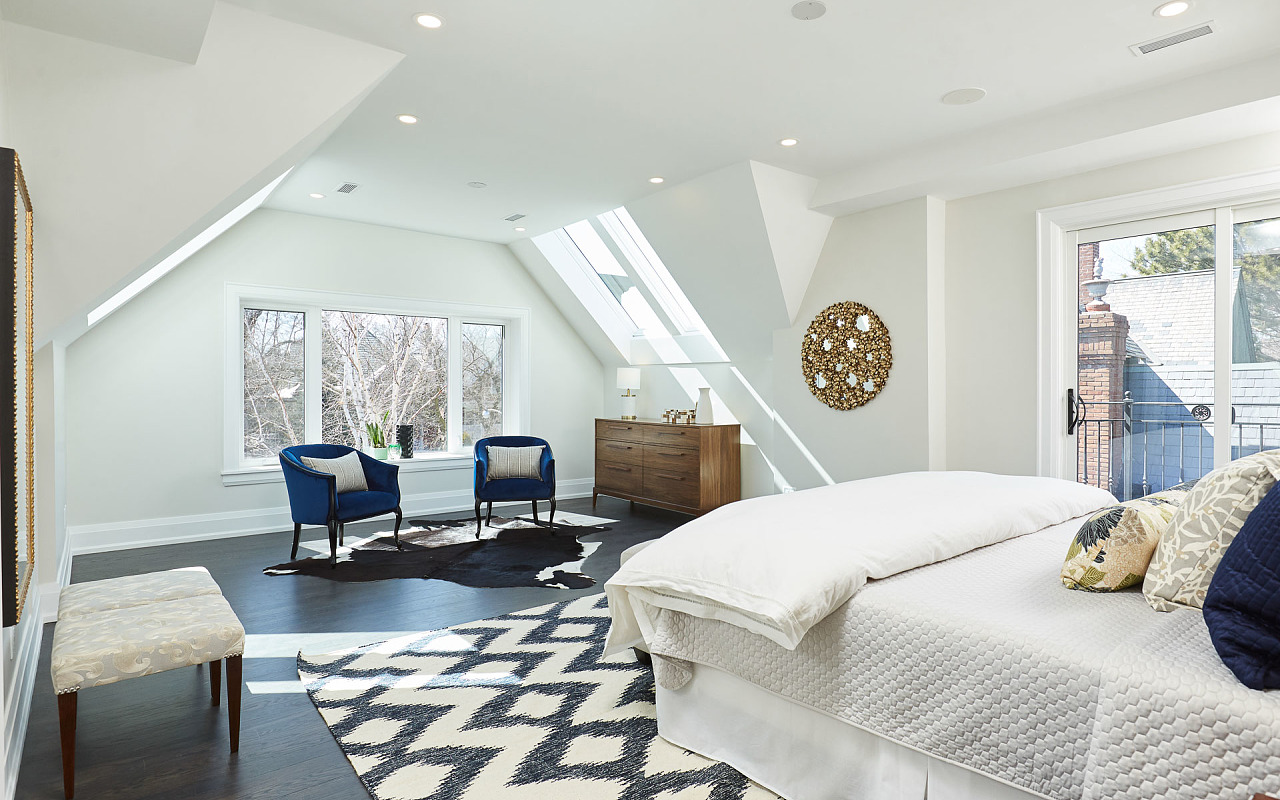
Skylit Bedroom
This penthouse-level bedroom boasts angled skylights and French doors opening to an outdoor deck, flooding the room with natural light.
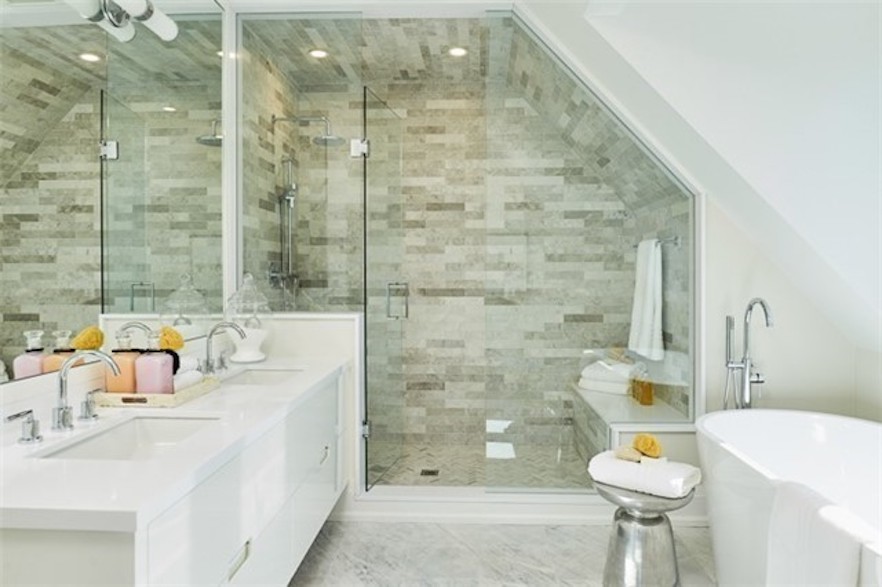
Mster Bath
Among the features in this master bathroom are a dual-sink vanity, deep soaker tub and a glass-enclosed steam shower.
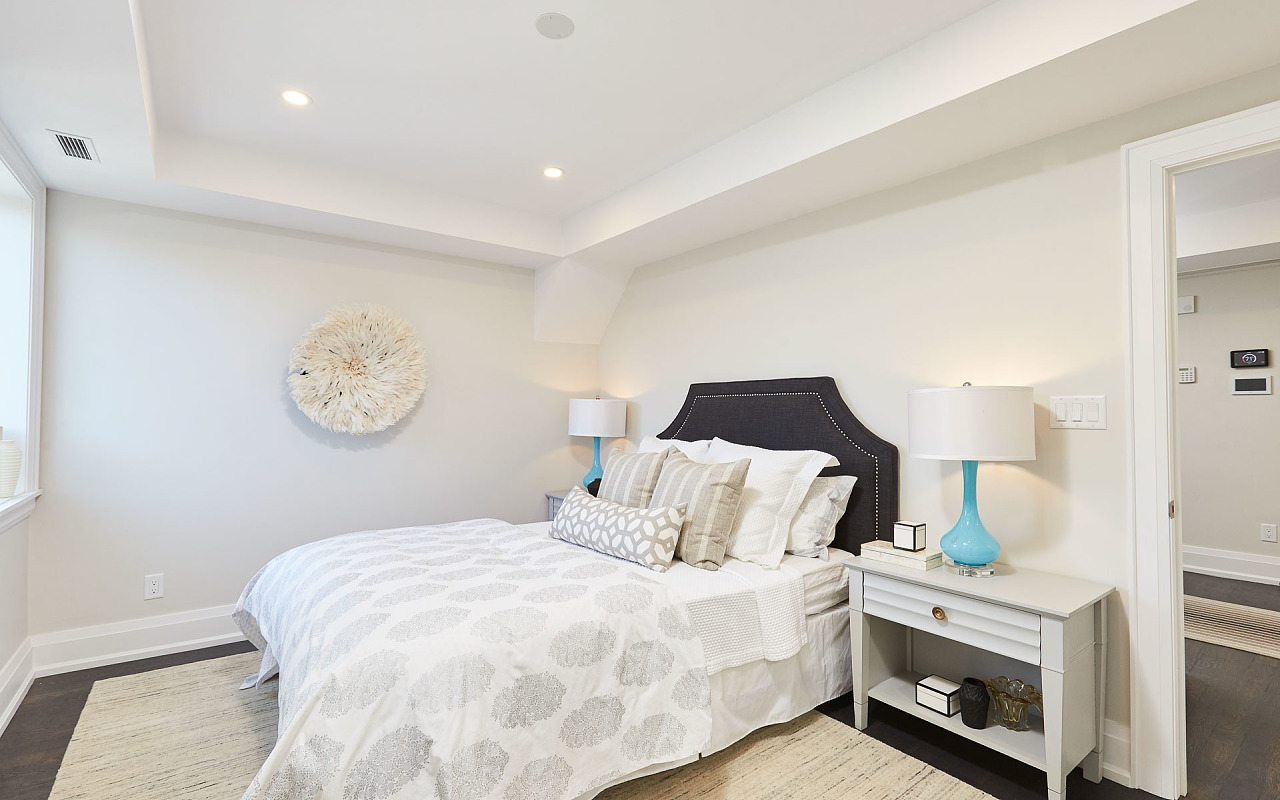
4 Bedrooms
Another of the condo’s four bedrooms, this one makes an ideal guest room.
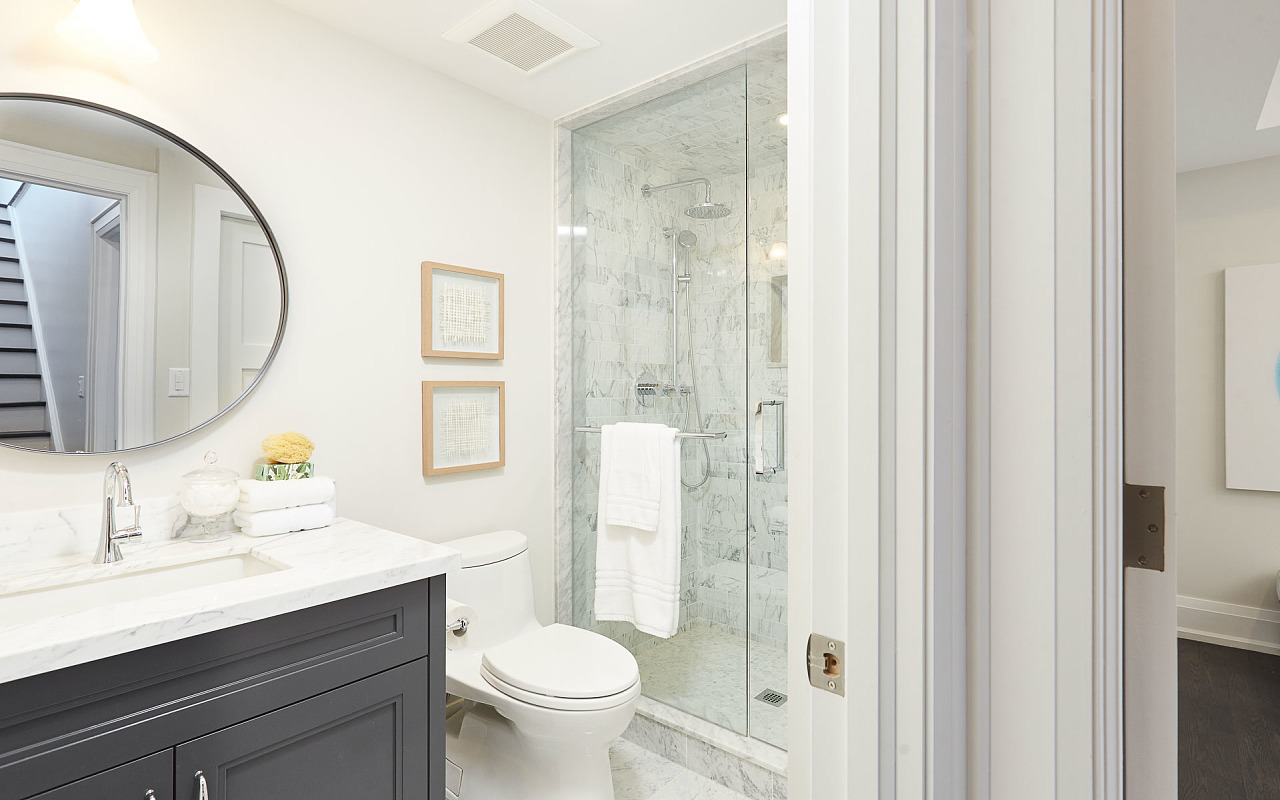
2nd Bathroom
The home’s second bathroom includes a glass-doored shower.
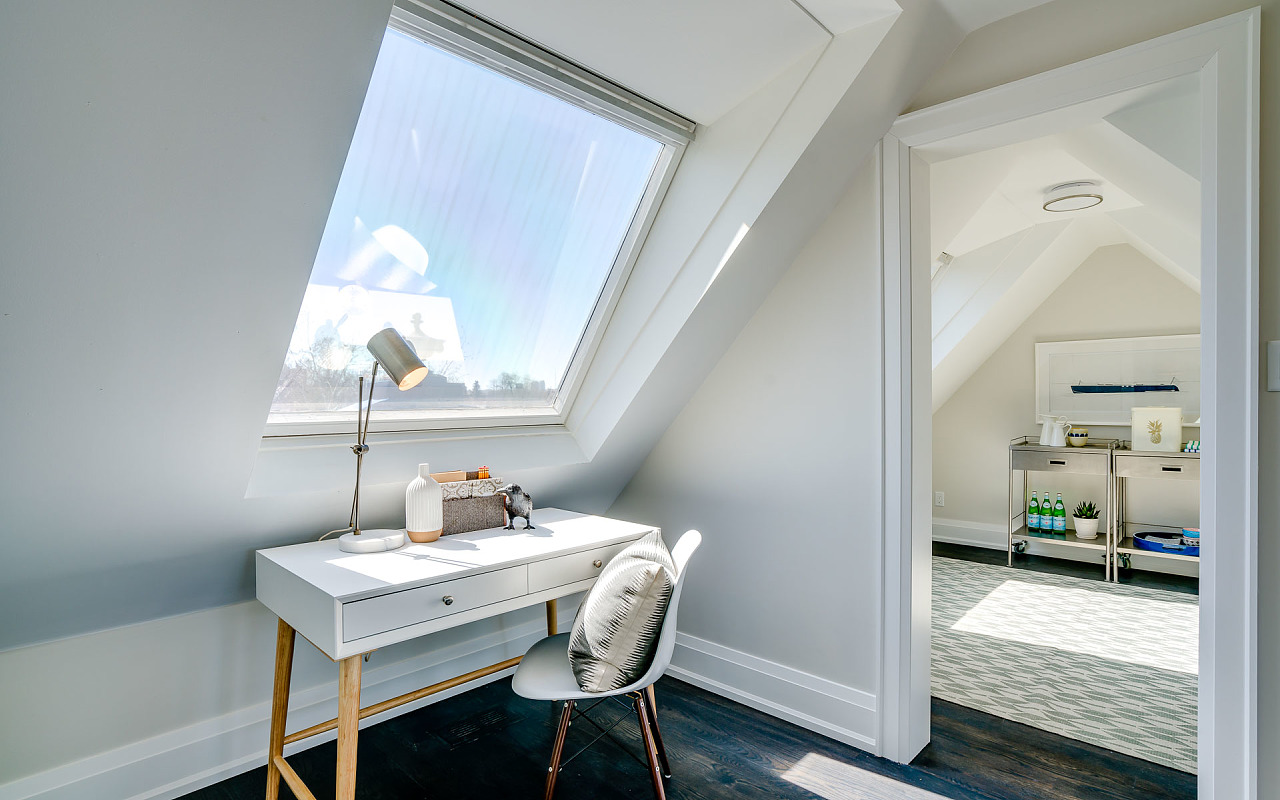
Natural Light
“Natural light freely cascades through wealth of skylights,” reads the listing, “creating ambience of spacious flow.”
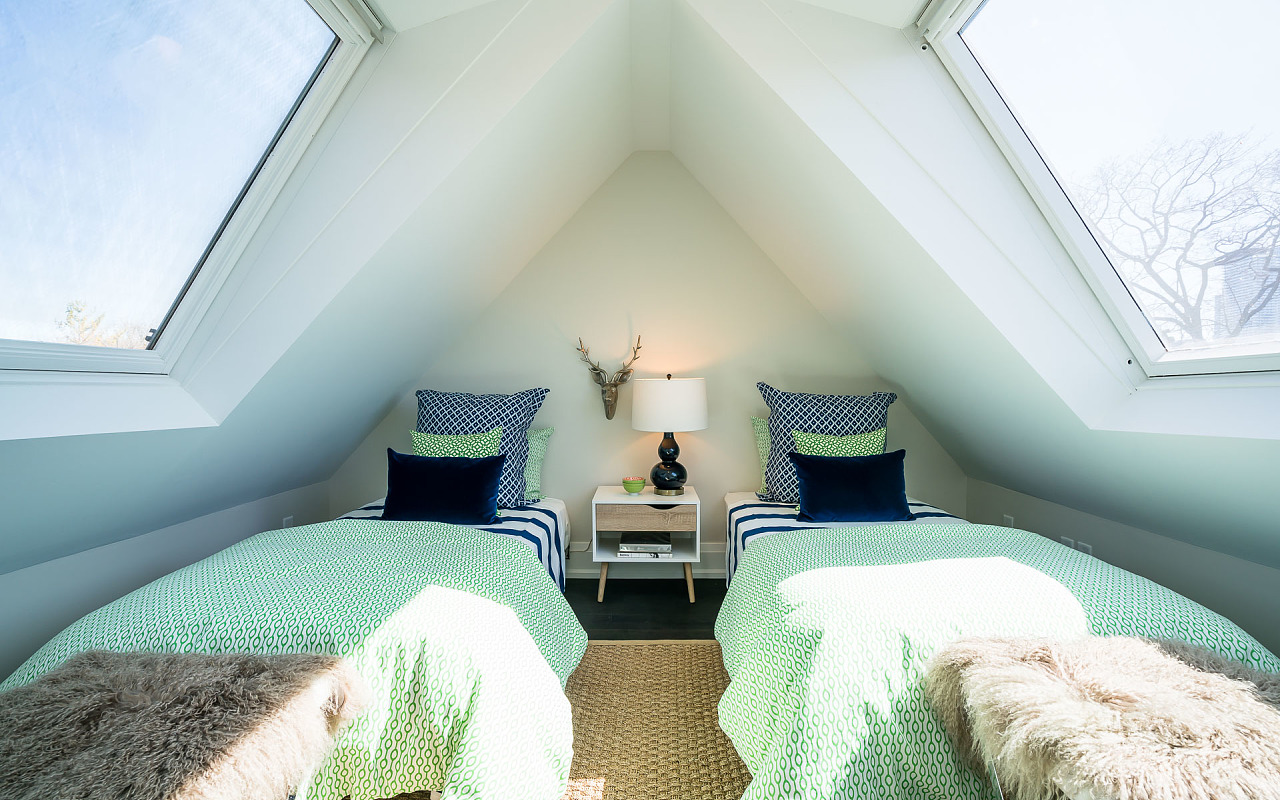
Dual Skylights
Large skylights bookend the well-lit bedroom on the condo’s penthouse level.
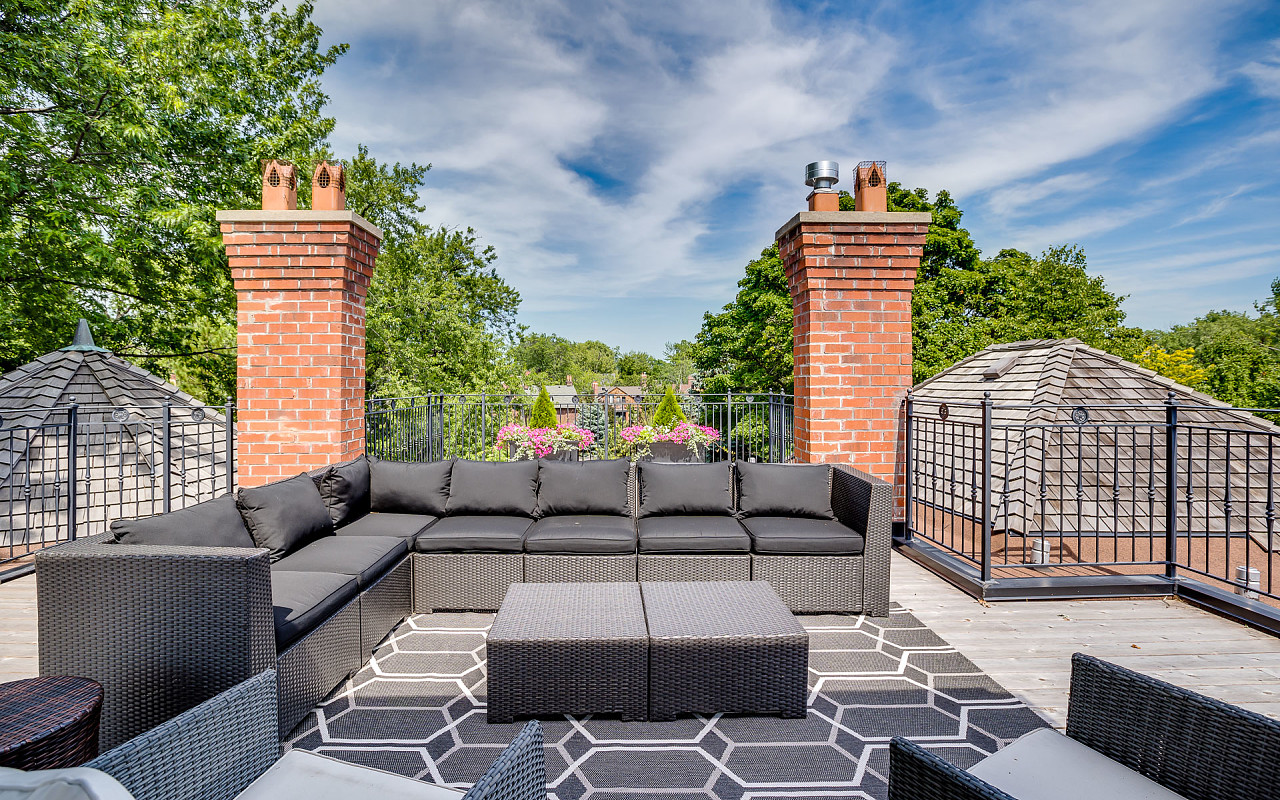
Penthouse Deck
The roof of the Victorian-era building been transformed into this rooftop deck, an urban oasis if there ever was one.
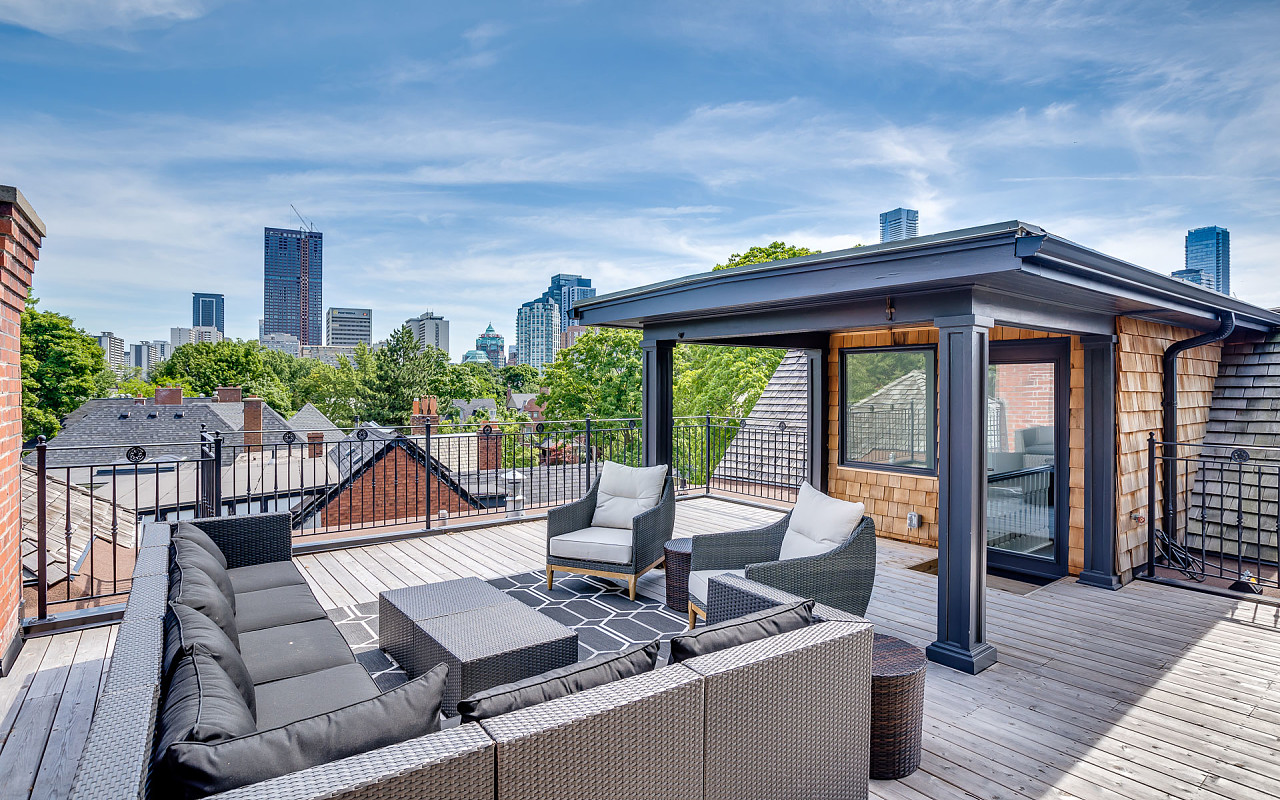
Spacious Terrace
The rooftop terrace adds an additional 1,040 square feet of space to the already-roomy condo.
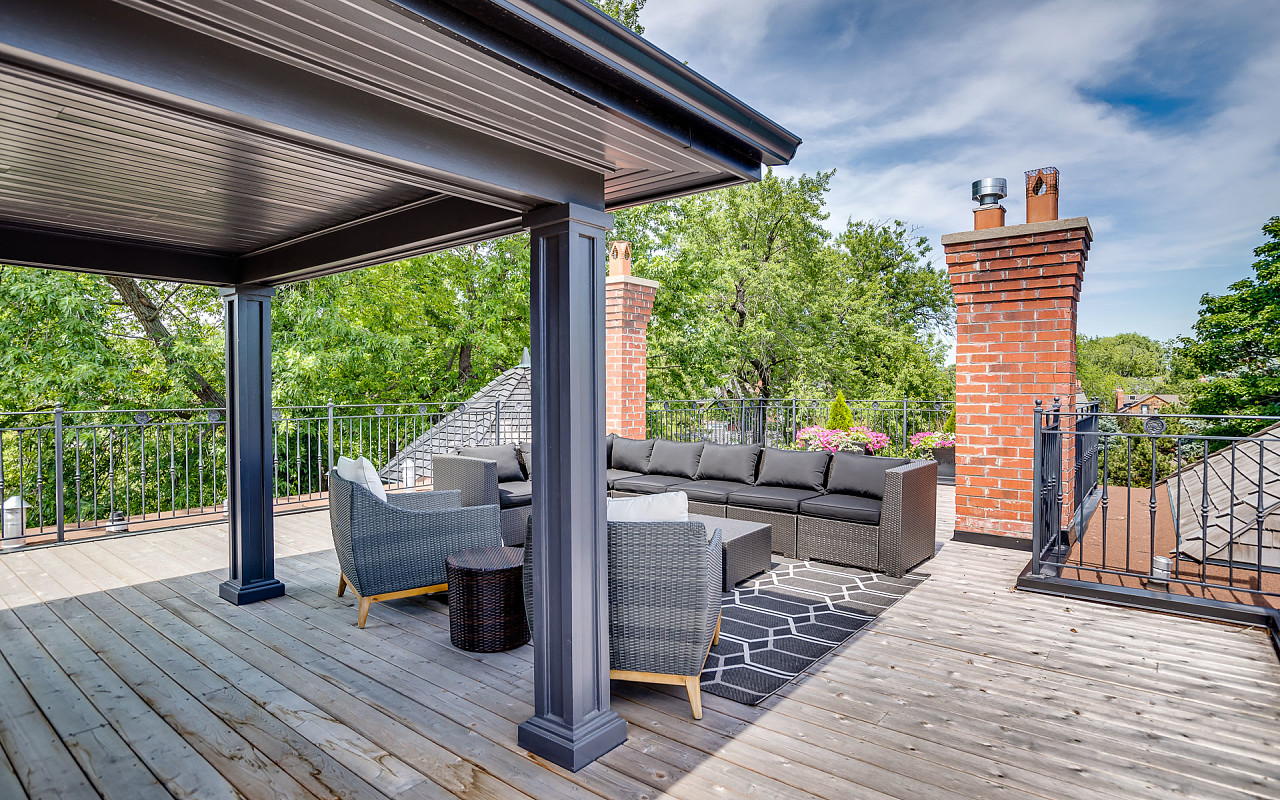
Covered Area
A covered area at the entrance offers some shade on sunny days.
Check out these 7 Luxury Home Features We All Wish We Could Have
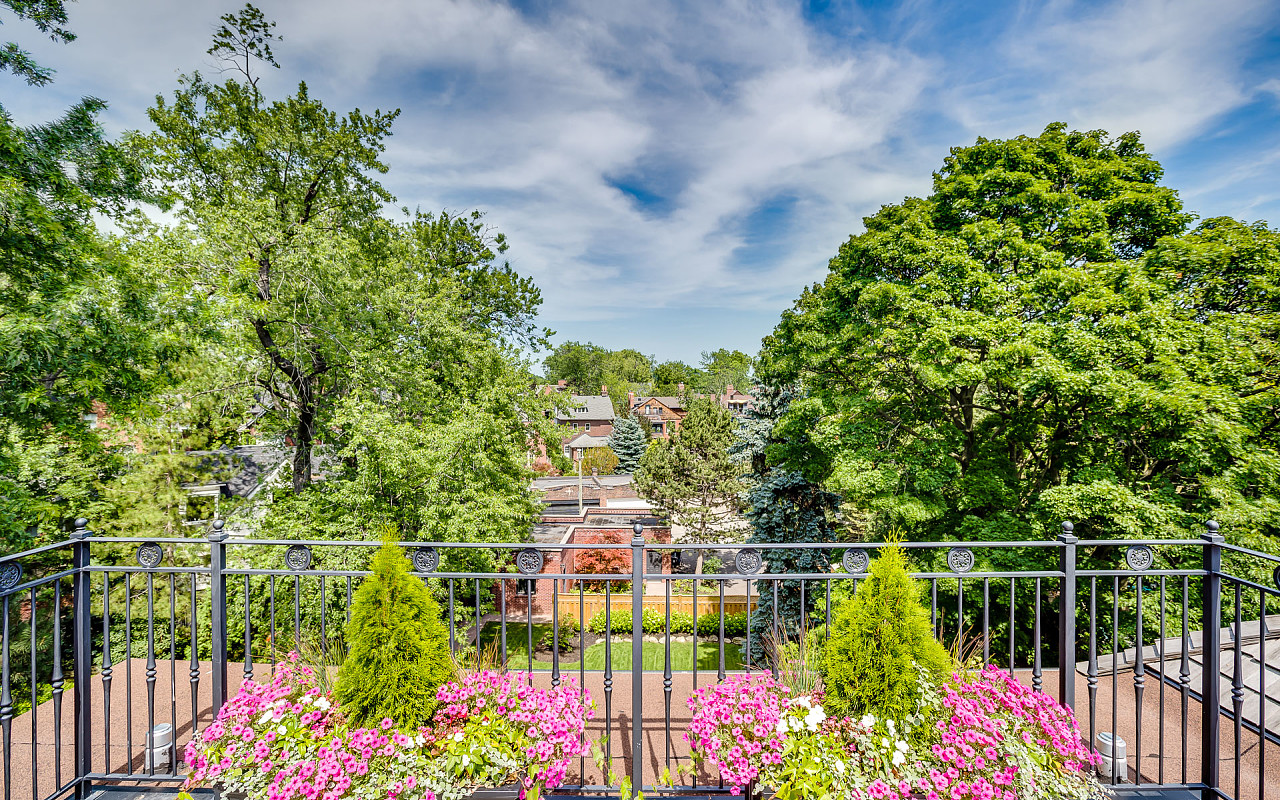
Landscaped Gardens
The rooftop deck overlooks gorgeous greenery.
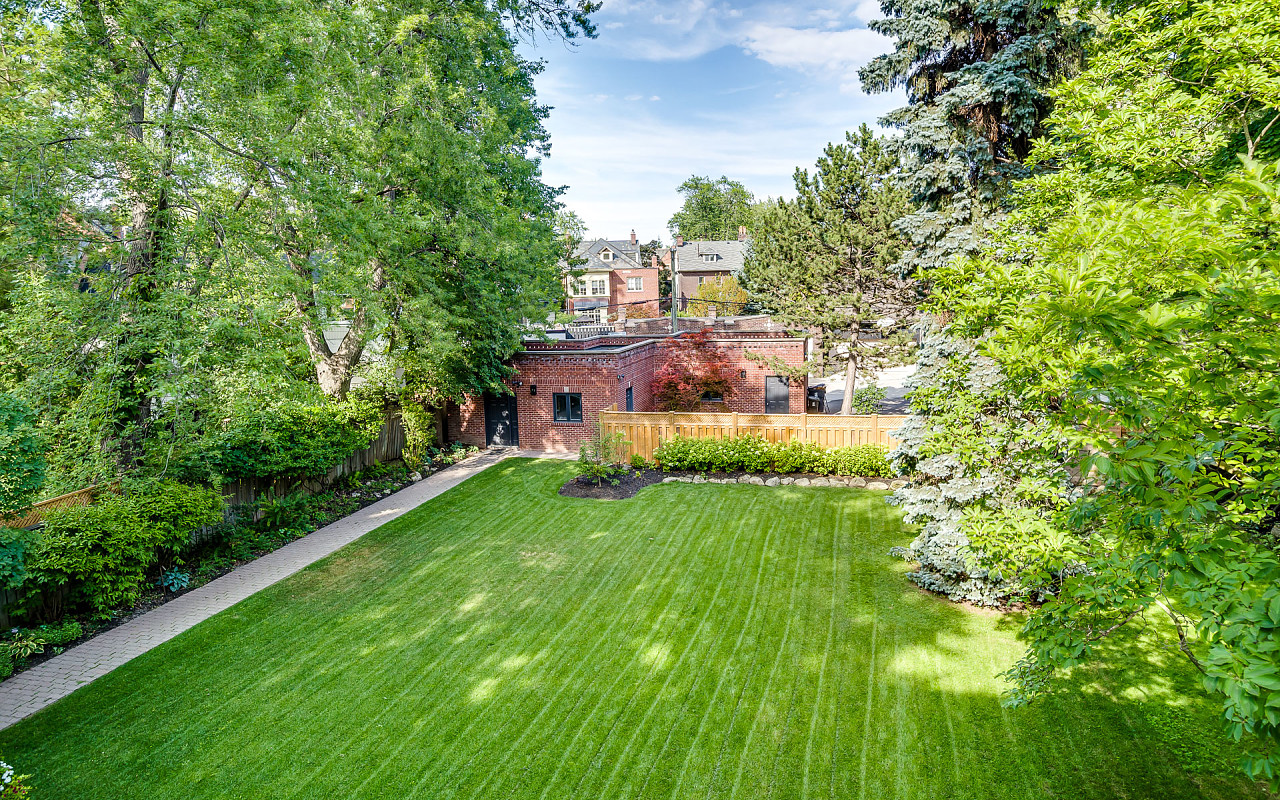
View From the Top
The view from the terrace, overlooking the lush backyard.
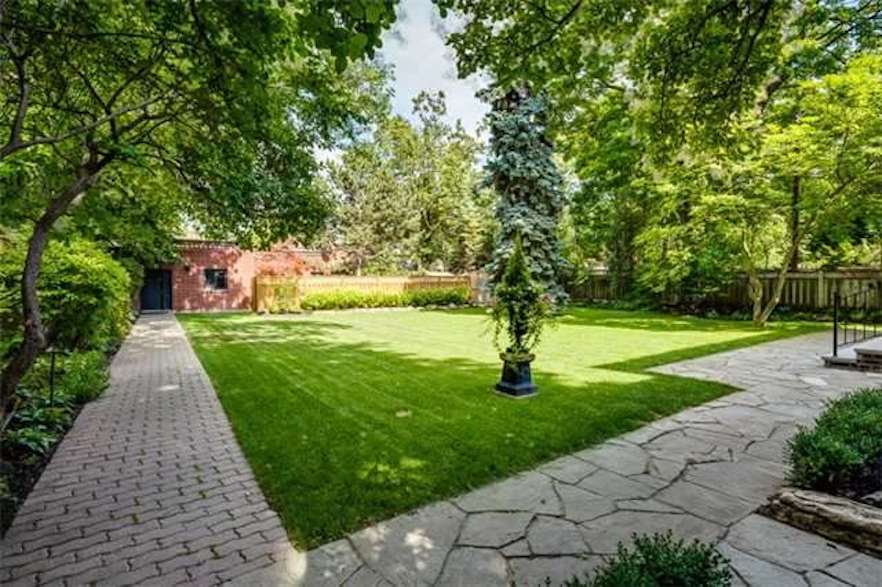
Backyard
The backyard features a manicured lawn surrounded by stone pathways.
HGTV your inbox.
By clicking "SIGN UP” you agree to receive emails from HGTV and accept Corus' Terms of Use and Corus' Privacy Policy.




