Located in Toronto’s Leslieville neighbourhood, this three-bedroom, one-bath row townhouse hit the market at $799,900 – and sold shortly after for $980,000. With a clever use of space, a comfortable open layout and an array of recent renovations, it’s easy to see why.
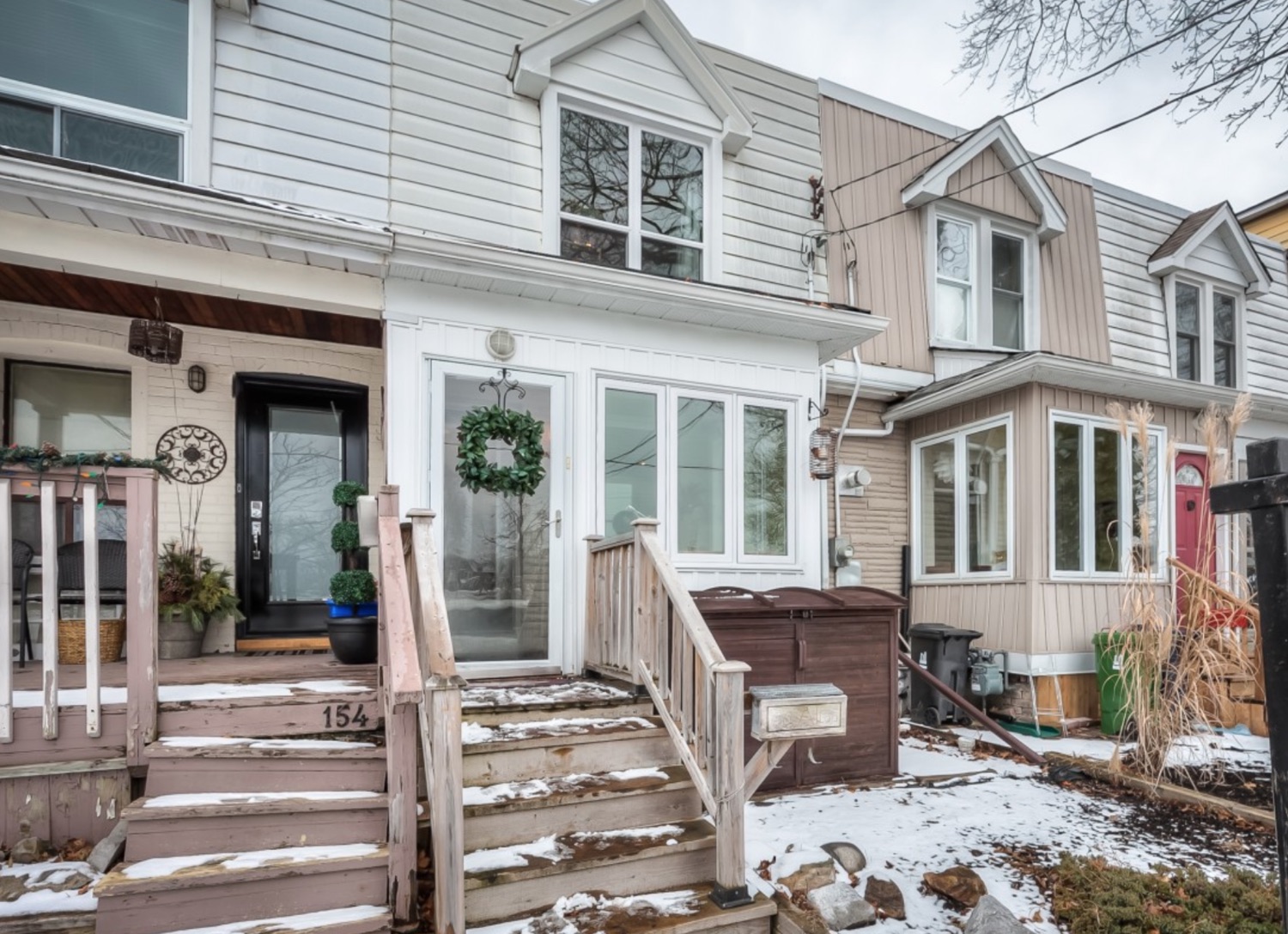
Leslieville Row House
With three bedrooms and one bathroom, this row townhouse in Toronto’s Leslieville neighbourhood recently sold for $980,000. While it may not immediately exude curb appeal, there’s a lot to love once you get inside.
For another Canadian home, find out how this Toronto heritage home tripled its value in just 6 years.
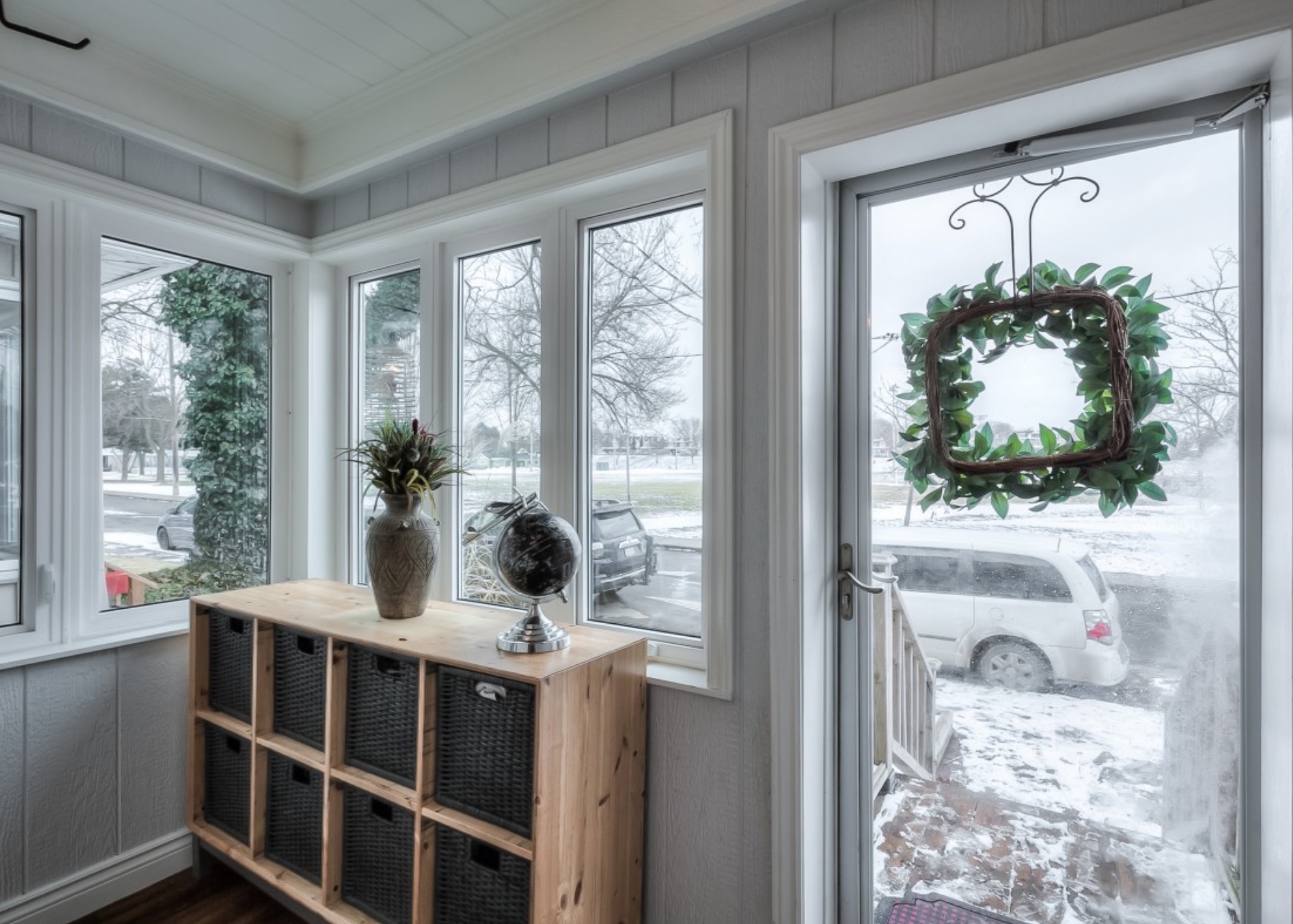
Entry
A glass front door opens to a porch/mud room with wraparound windows.
Related: 10 Signs It’s Time to Replace the Windows in Your Home
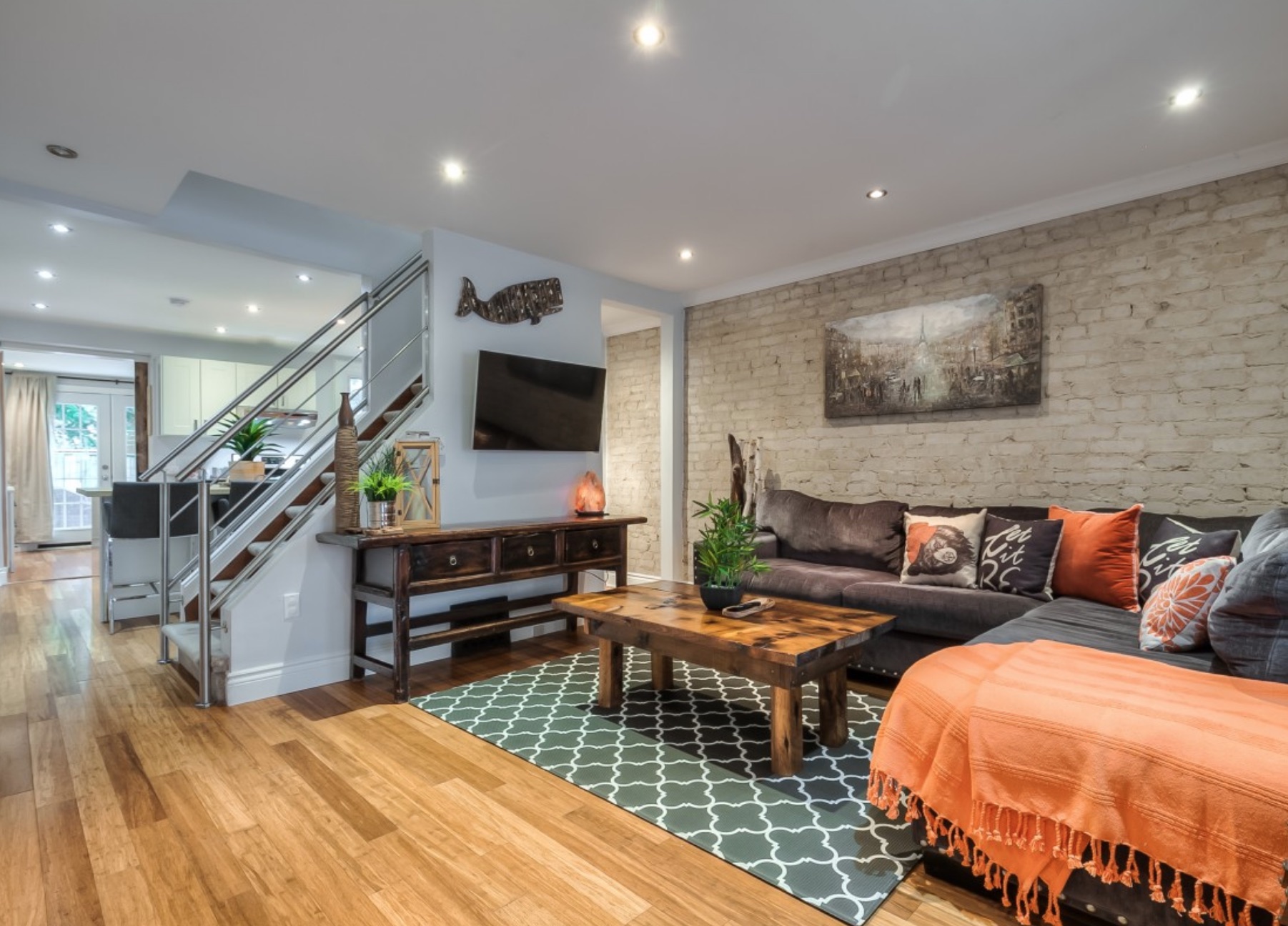
Open Concept
The open-concept main floor maximizes the space within the 1,100-square-foot home, with a space-saving central staircase dividing the living room from the kitchen/eating area.
Related: How a Family’s Cramped Main Floor Went From Dated to Dreamy
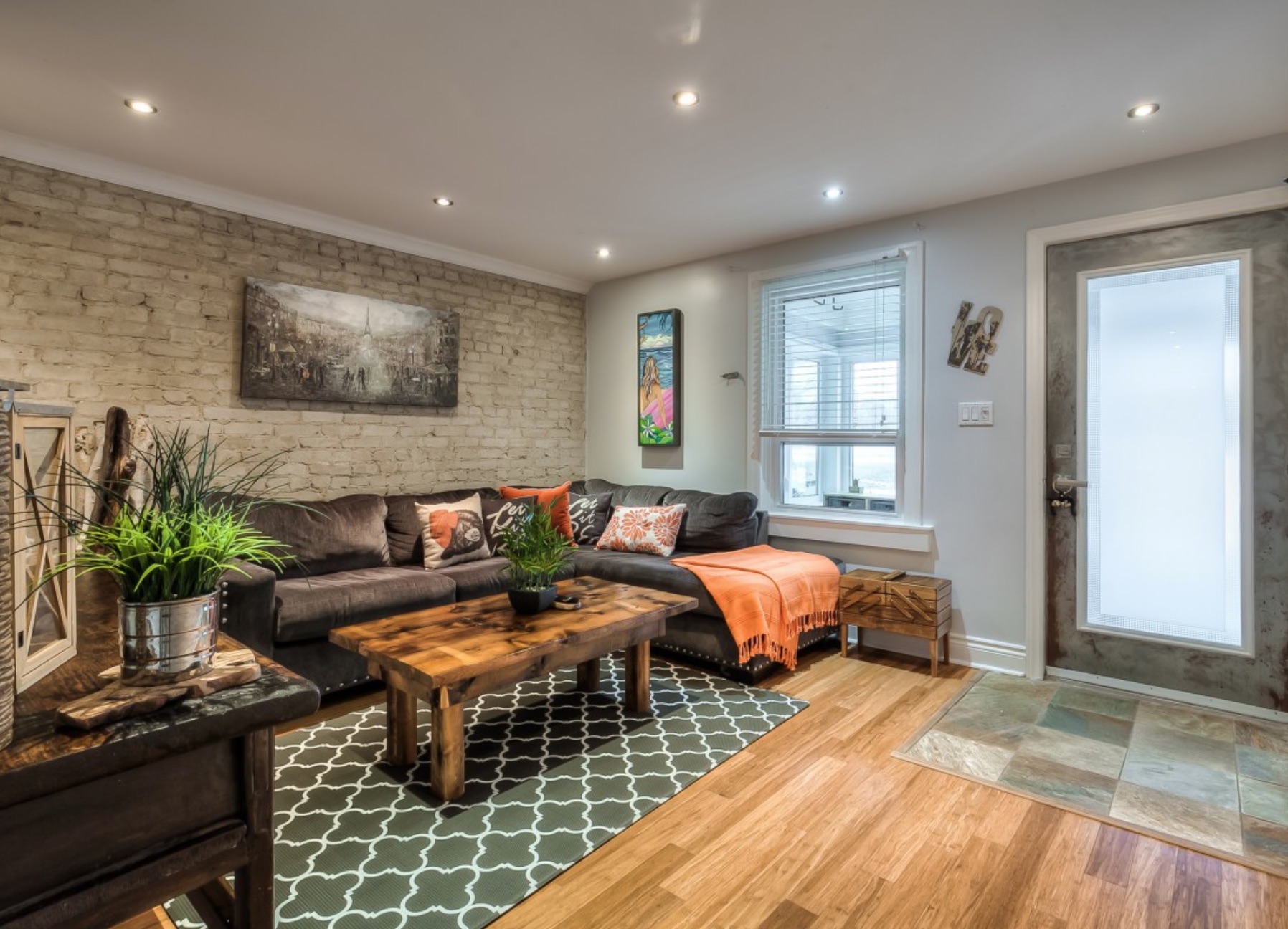
Exposed Brick
An exposed brick wall and honey-hued hardwood floors combine to add character.
Related: This Polished Condo Will Make You Fall in Love With Exposed Brick All Over Again
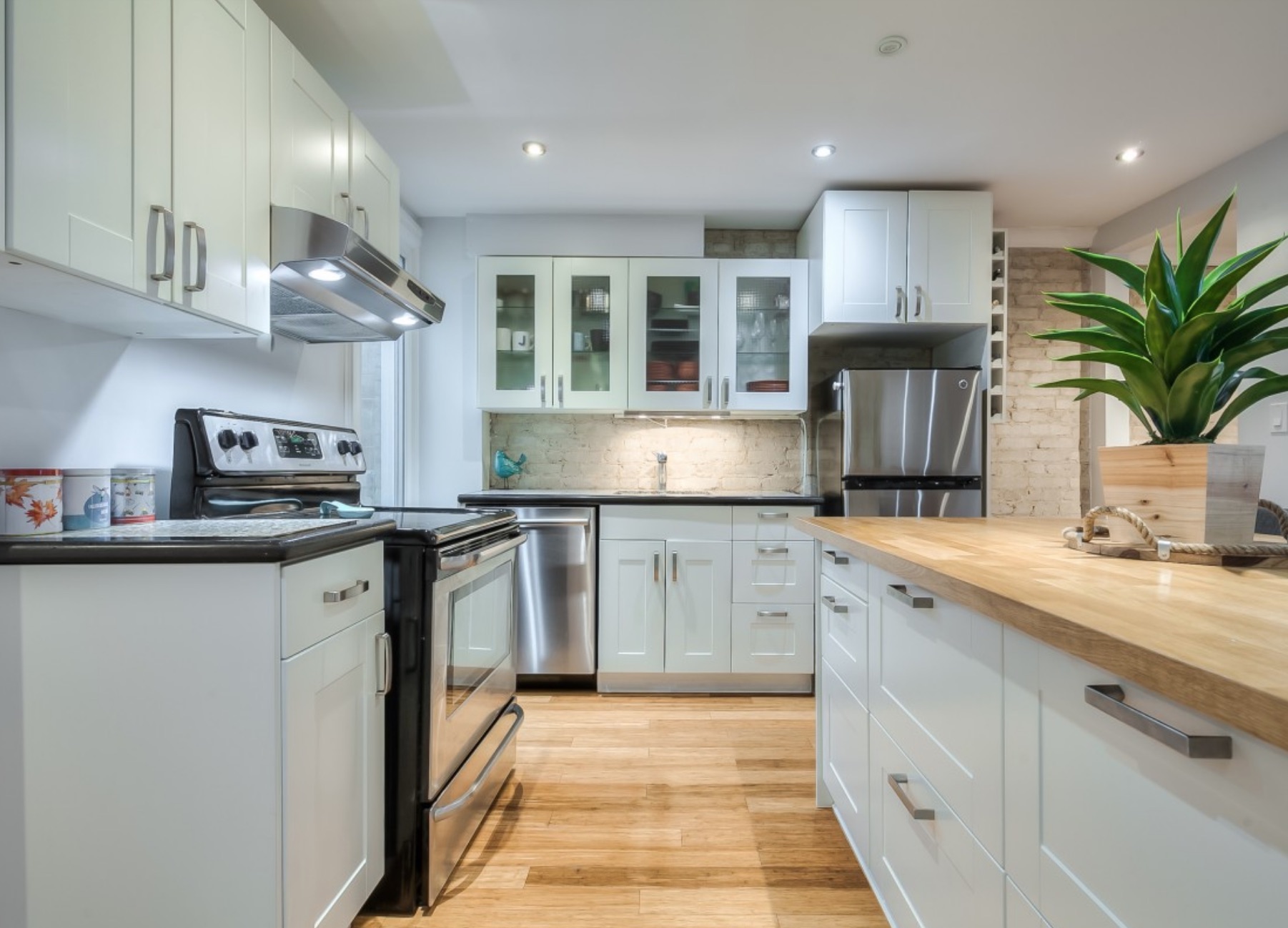
Spacious Kitchen
The kitchen is larger than you’d expect, with white cabinetry and exposed brick serving as backsplash.
Related: 40 Brilliant Kitchen Backsplash Tiles Ideas for Your Next Reno
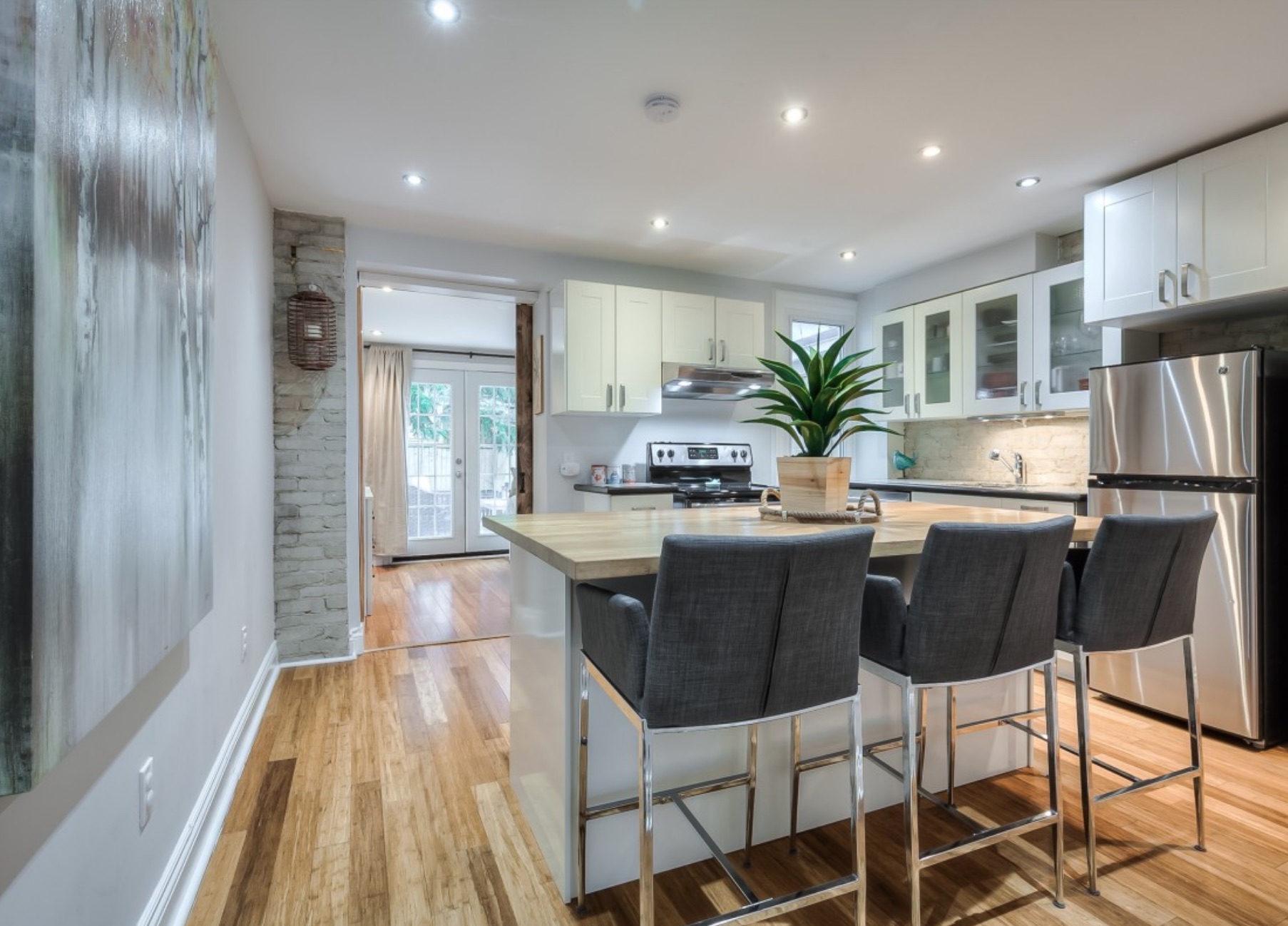
Eating Area
A large wood-topped kitchen island hosts a three-seat eating area.
Here’s another home that sold well above asking: a recently renovated heritage home that sold for nearly $300K above its $2.25M asking price.
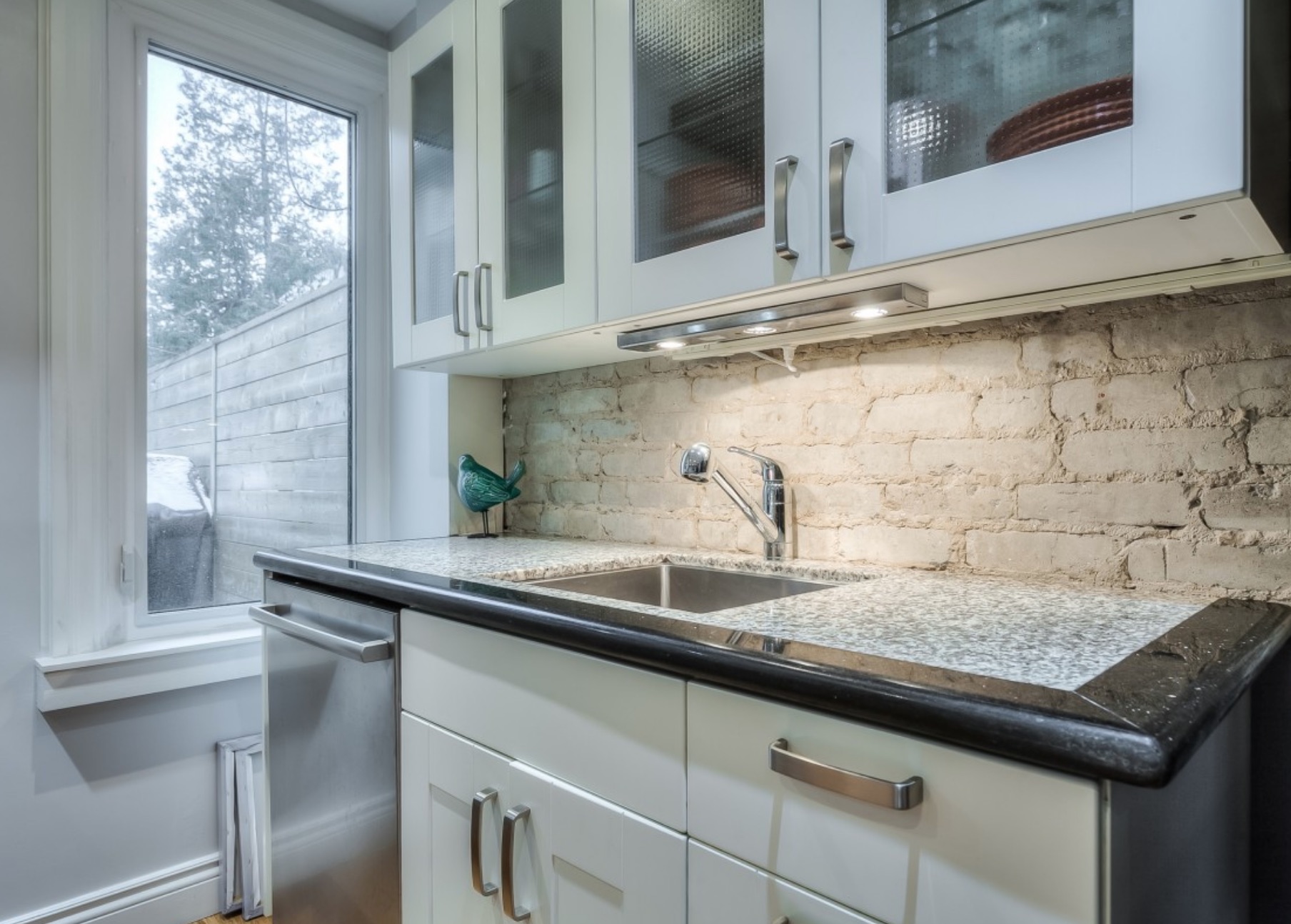
Granite Counter
A granite countertop surrounds the sink, with the stainless steel dishwasher located beneath. The cabinets feature textured glass doors while under-cabinet lighting keeps the kitchen counter area illuminated.
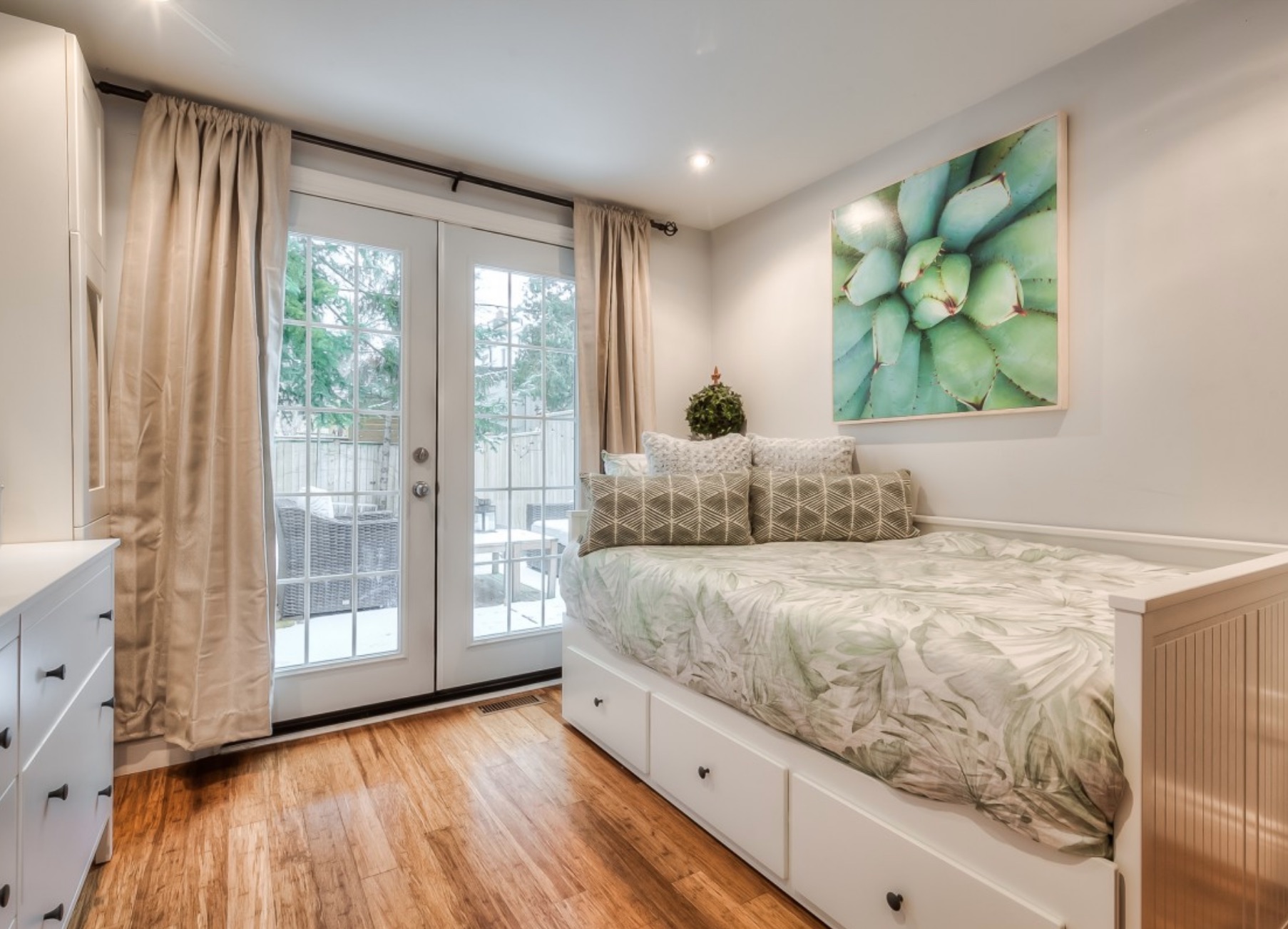
Guest Room/Family Room
Located at the back of the home directly off the kitchen, this room opens to the backyard deck via double French doors, and can serve as either a family room or guest bedroom.
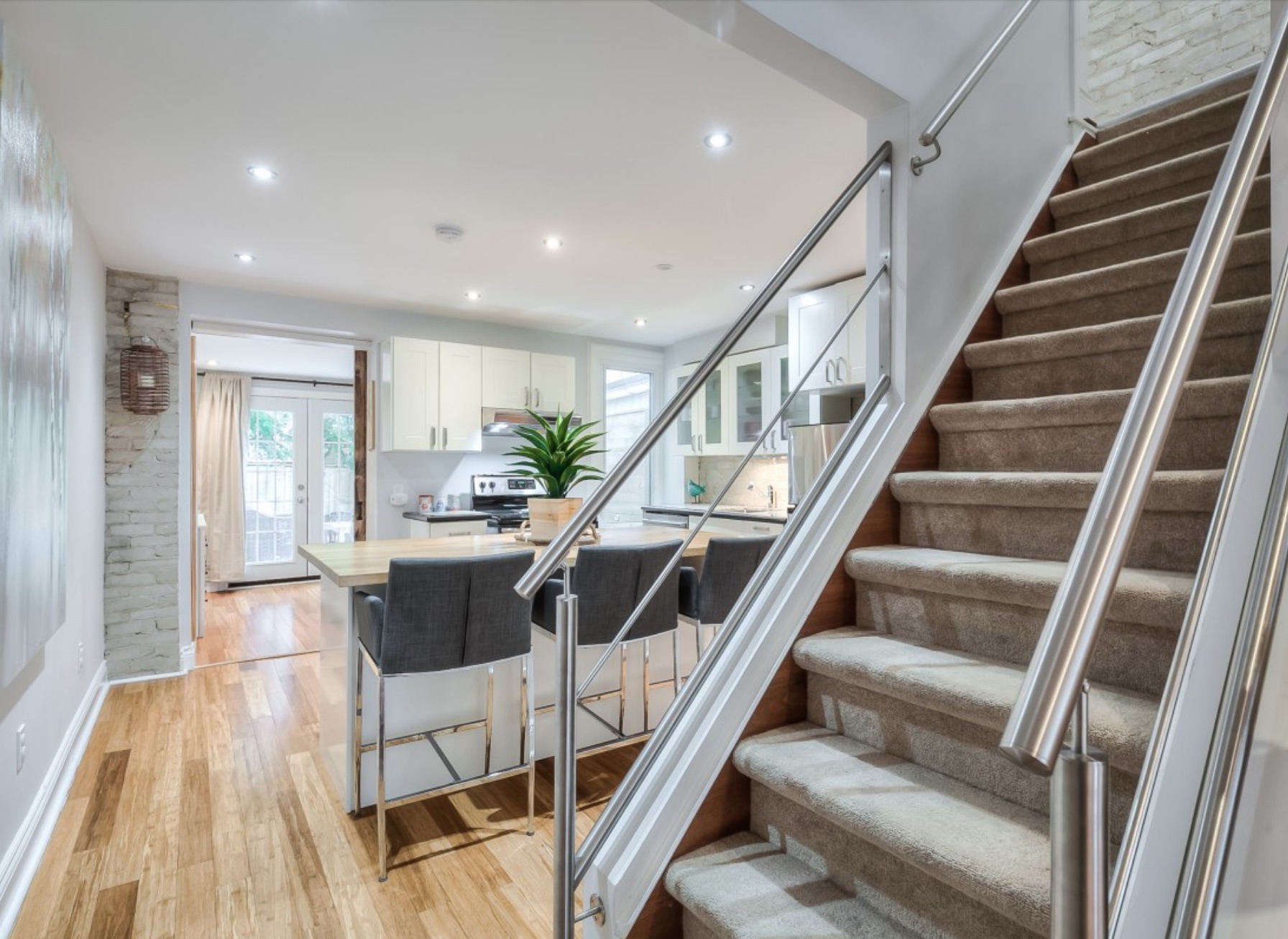
Artful Staircase
The centrally-situated staircase, leading to the second storey, has been designed to take up as little space as possible.
For another home that brilliantly utilizes space, check out this beautifully renovated Toronto home that makes great use of every square foot.
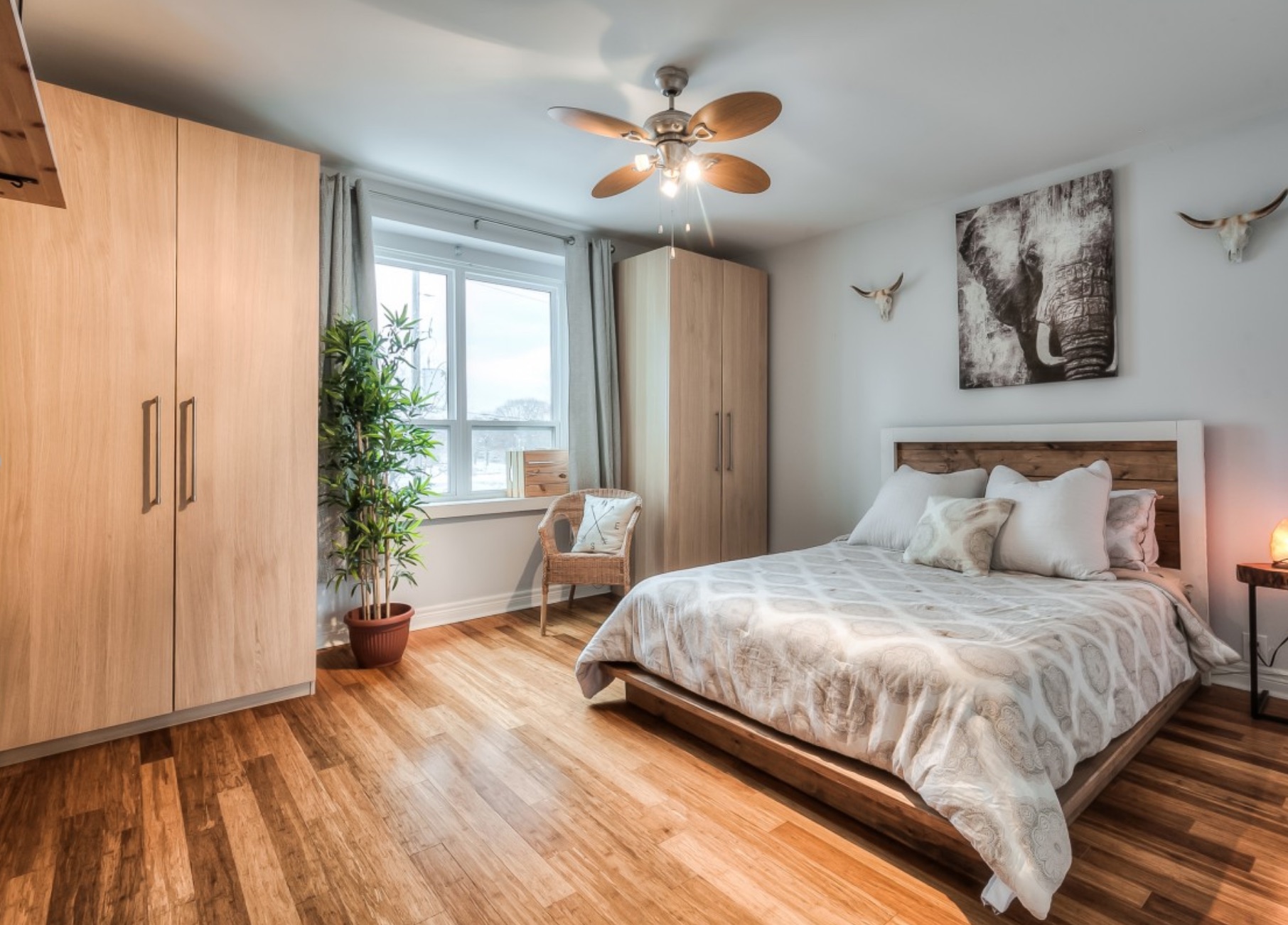
Master Bedroom
The hardwood flooring adds a warmth to the master bedroom, with a large double window allowing plenty of natural light. As is the case with most older homes, there’s not a lot of original closet space, a problem solved with two built-in wardrobe-style cabinets.
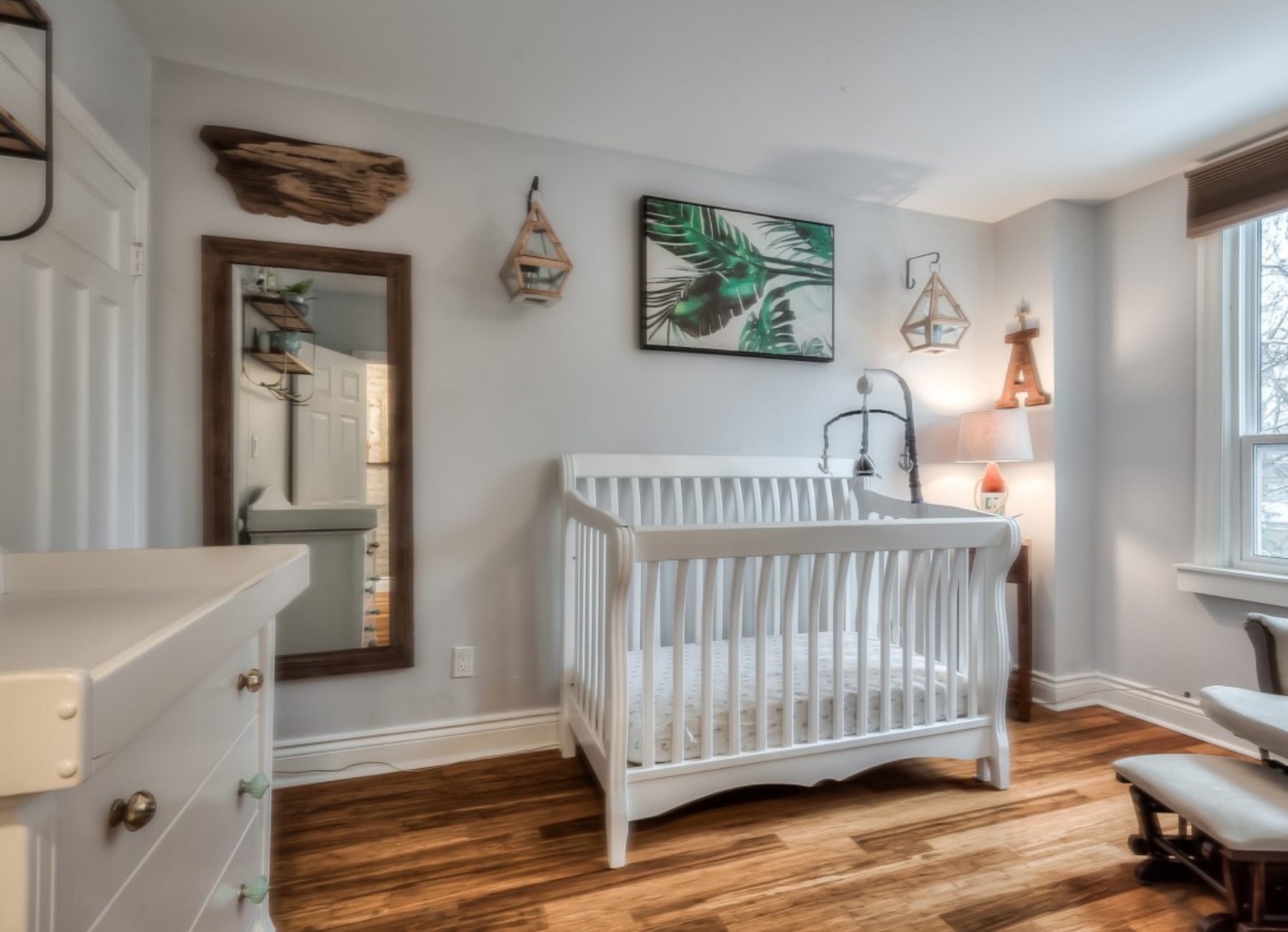
Second Bedroom
Also located on the second storey is this additional bedroom, ideal for a nursery or child’s bedroom.
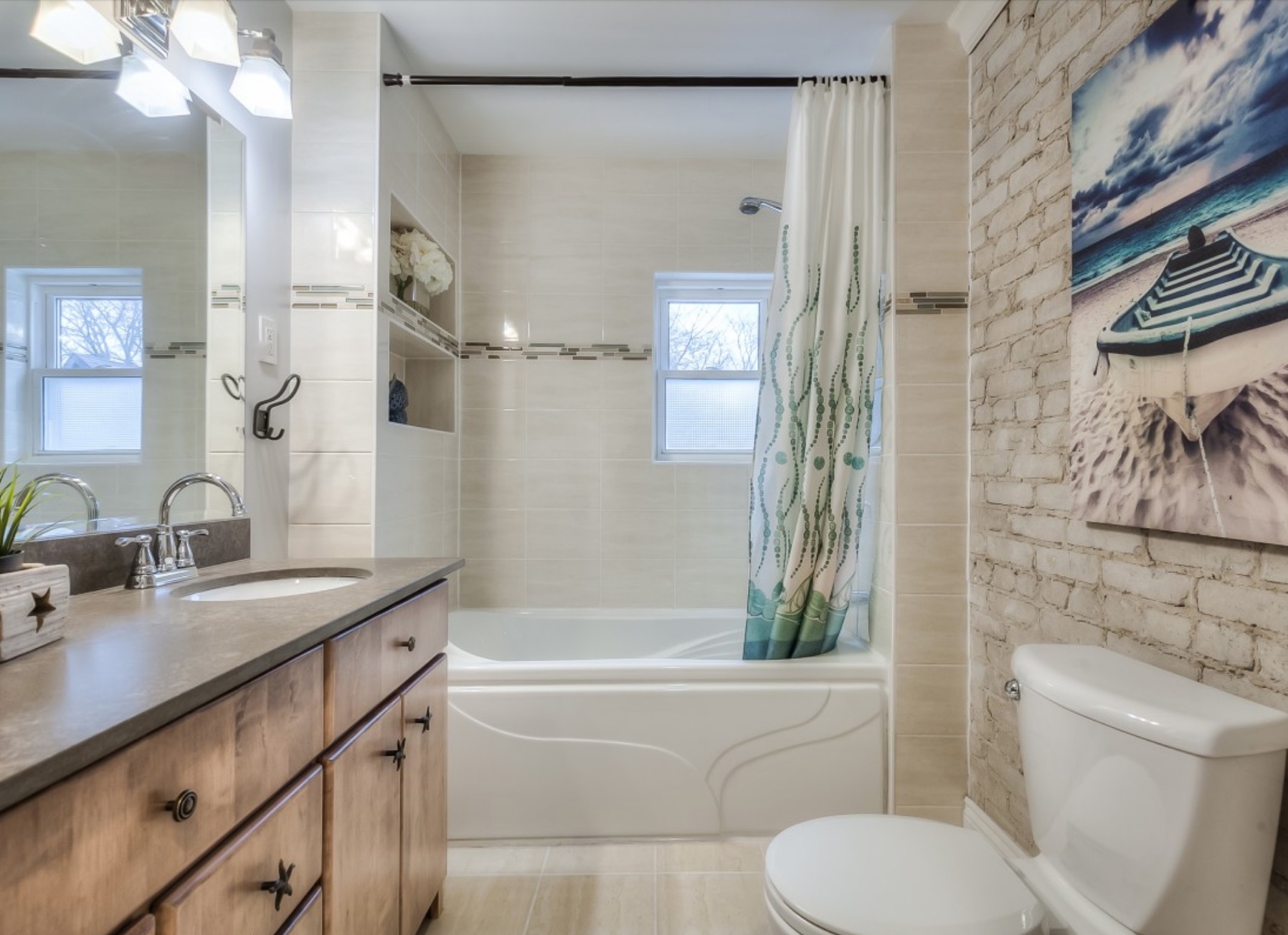
Bathroom
The home’s sole bathroom has been fully renovated, with a tub/shower and wood cabinet-style vanity, along with more exposed brick.
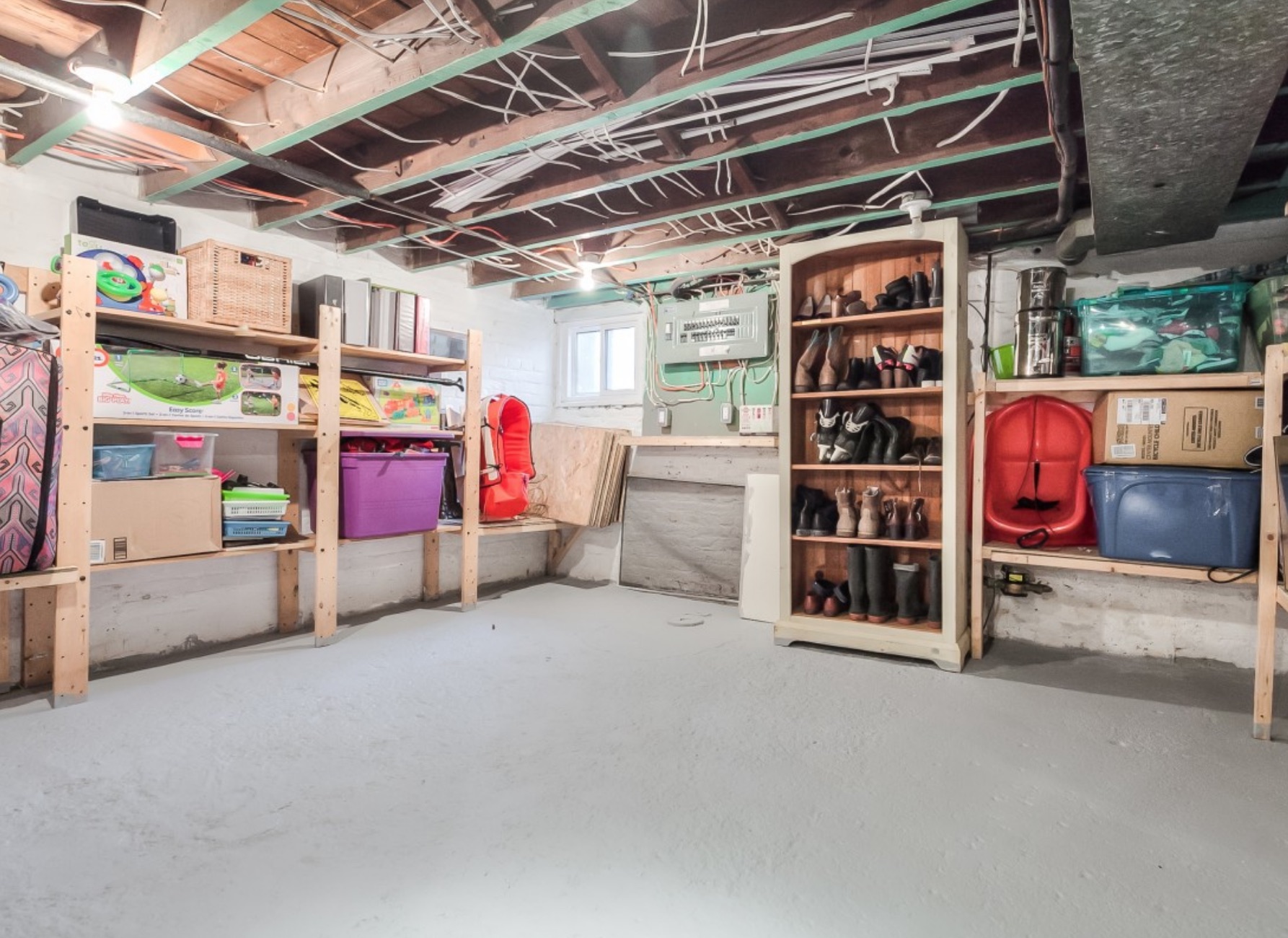
Unfinished Basement
The home’s unfinished basement offers plenty of storage, but also offers renovation options to increase the living area.
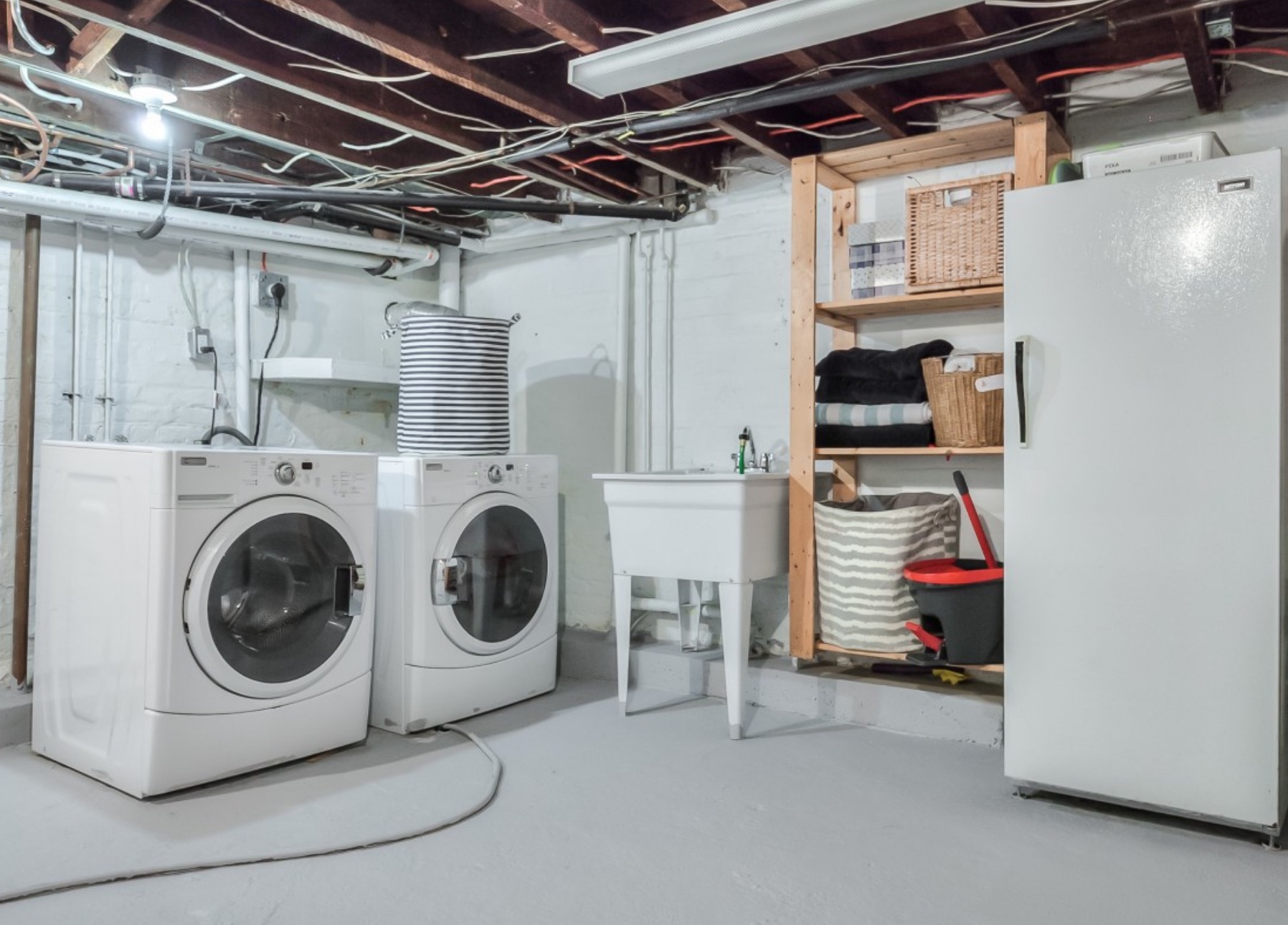
Laundry Room
The basement also hosts the laundry room.
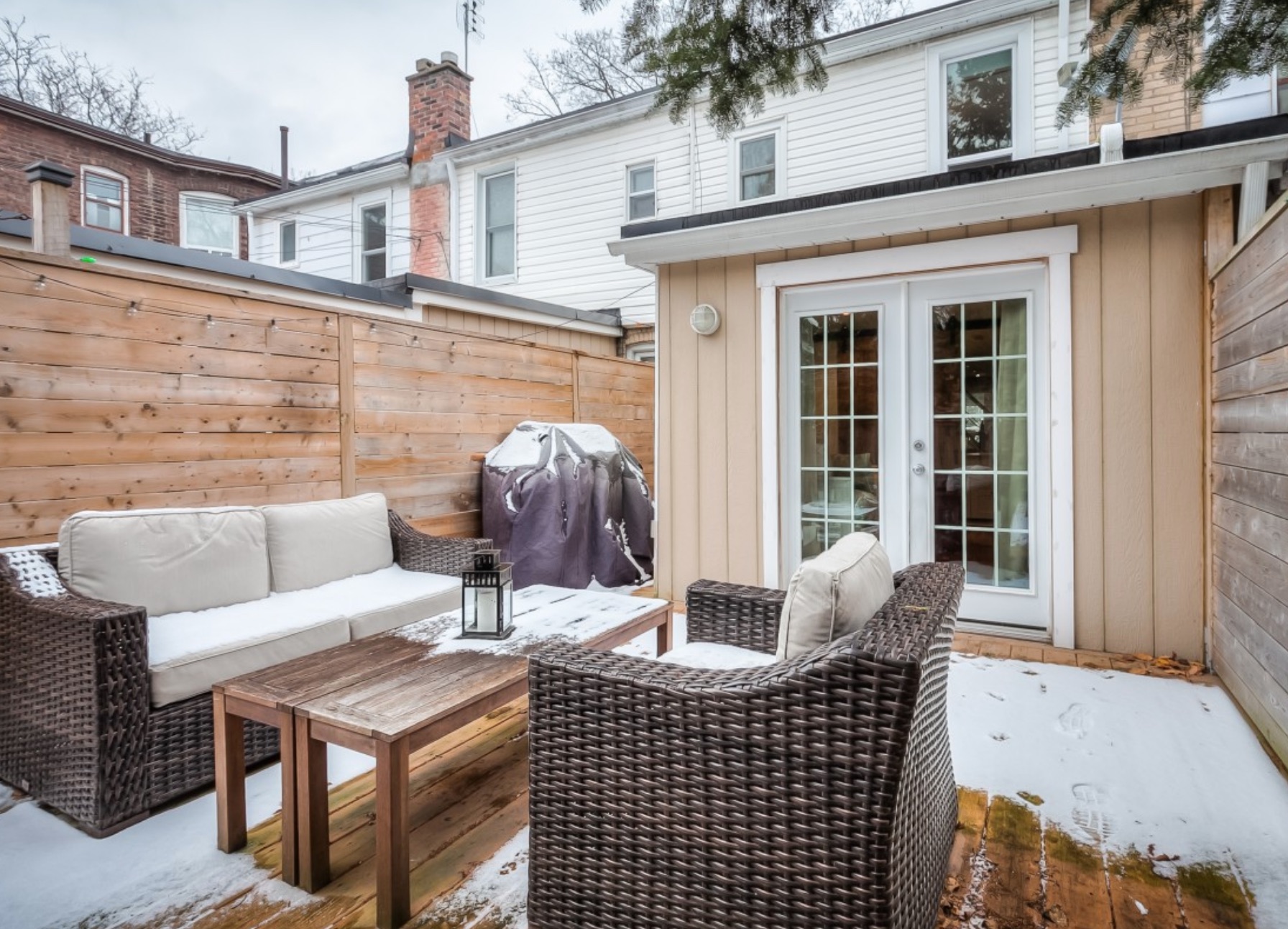
Deck
A large wooden deck takes up much of the backyard area, offering a wonderful outdoor area during the summertime months. Large wooden fences on both sides contribute to privacy.
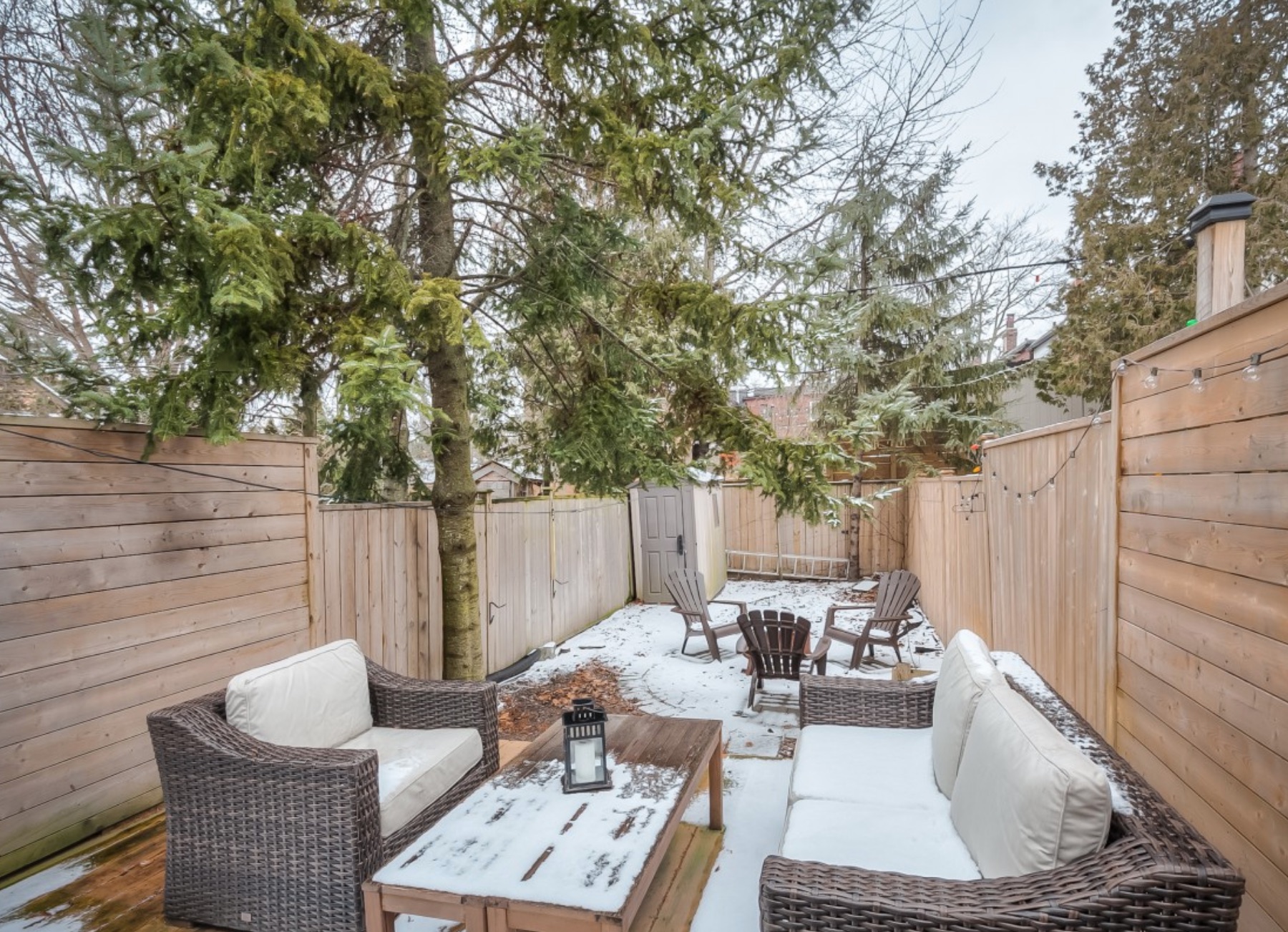
Backyard
A small shed sits at the end of the backyard, which offers lots of seating areas for outdoor entertaining.
For more backyard concepts, check out Scott McGillivray‘s 12 backyard ideas for every budget.
HGTV your inbox.
By clicking "SIGN UP” you agree to receive emails from HGTV and accept Corus' Terms of Use and Corus' Privacy Policy.




