After successfully transforming the left side of an Old Southside, Indianapolis duplex, mother-daughter duo Karen E Laine and Mina Starsiak Hawk were ready to work their reno magic on the run-down right side. To complement the Chelsea-inspired vibes they’d showcased next-door, the team used an urban theme inspired by another iconic (and even more eclectic) New York neighbourhood – Greenwich Village. By embracing the townhouse’s city location and original details – while making the two-storey space more functional, modern and stylish – they created a chic, character-rich home.
Watch Good Bones Wednesdays at 10PM e/p on HGTV. Stream HGTV anytime with the Global TV App and on STACKTV. HGTV is available through all major TV service providers.
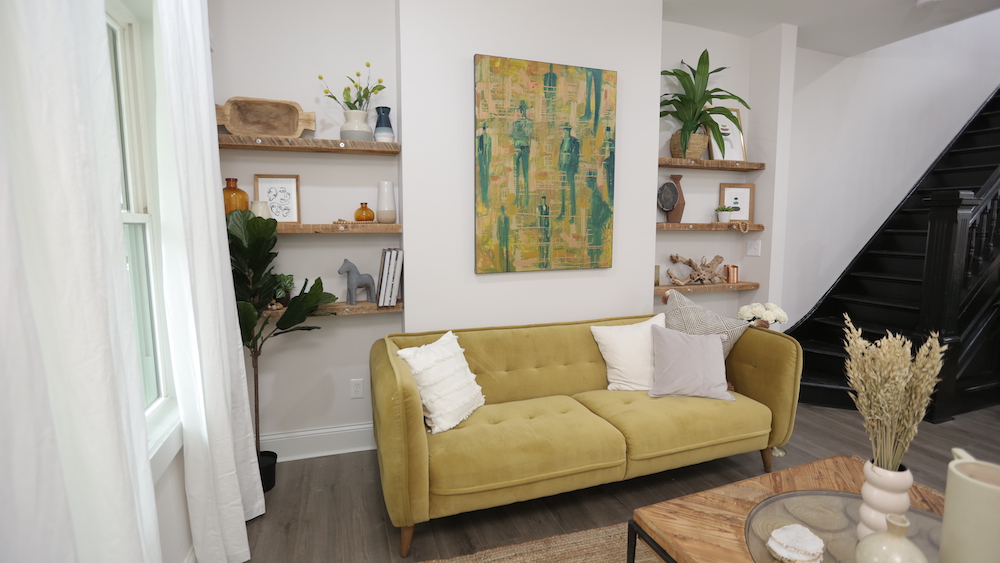
Big Plans
Purchased for $30,000, the second side of the townhouse originally had three bedrooms, just one bathroom and zero outdoor space. While it wasn’t exactly tiny, the layout of the close-to-downtown home needed a revamp to make the space more functional. The plan? Using a $125,000 renovation budget, Mina would transform the space into a two-bedroom, two-and-a-half-bathroom home – complete with a clever detail to let in the fresh air.
Related: Share a Roof or a Fence? How to Handle Exterior Upgrades When You’re in a Semi-Detached or Townhouse
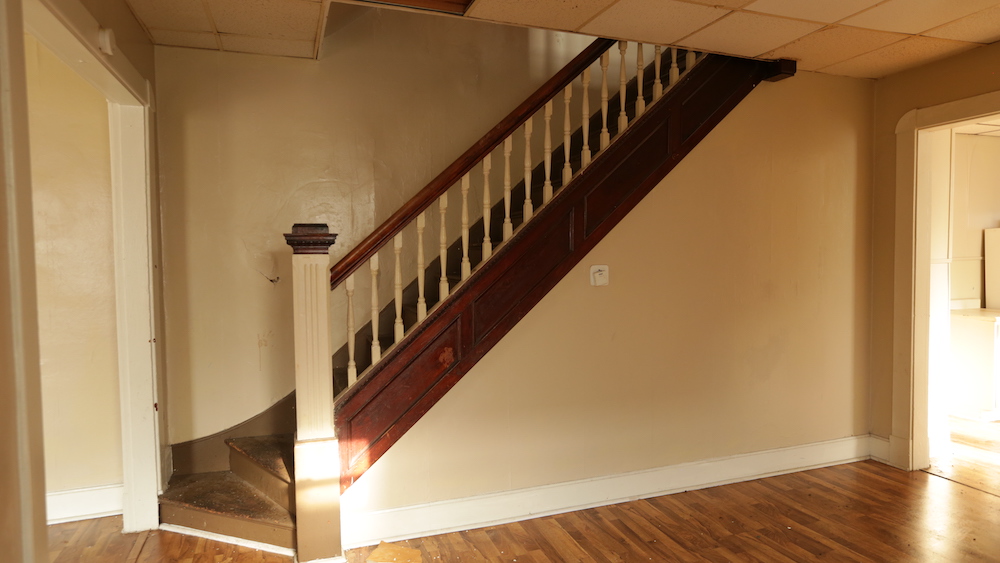
City Living Lifestyle
While the townhouse definitely needed a major makeover, Mina saw beyond the poor layout and lack of backyard. Instead, she found plenty of potential for a property that would appeal to buyers looking for a walkable city-living lifestyle, lots of character and an easy, yard-work-free homeowner experience.
Related: Good Bones’ Mother-Daughter Duo Uncover Charm and Value in Rundown Bungalow
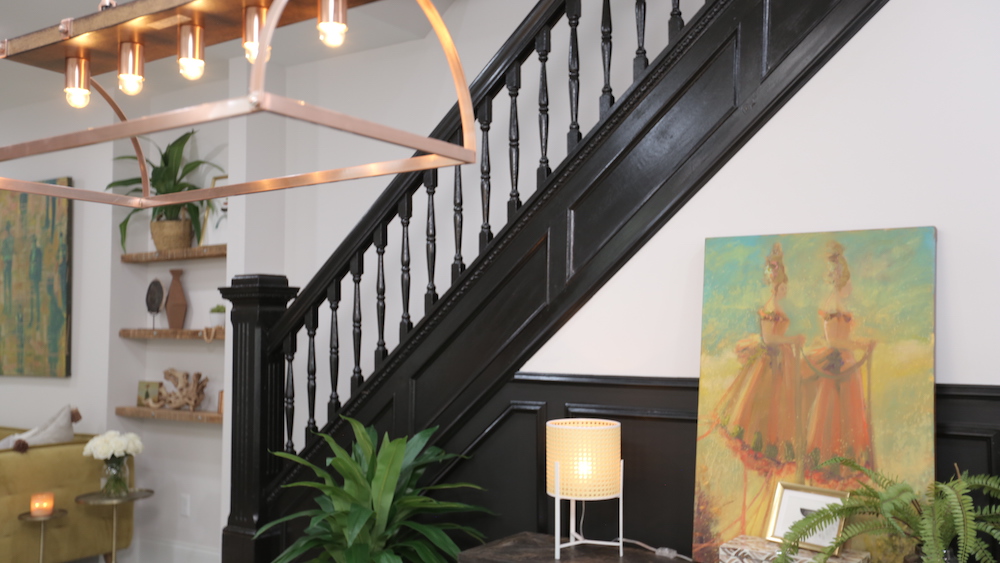
Stepping Up the Character
The home’s staircase was in good condition, but it didn’t match the new urban-boho vibe. To preserve the staircase’s original charm and character, the team kept it as it was, but painted it a high-gloss black to make it an eye-catching focal point. For even more drama and dimension in the open-concept space, they added inexpensive wood-trim detailing (which they also painted black) to the wall under the staircase.
Related: 10 Staircase Ideas That Will Make a Statement in Your Home
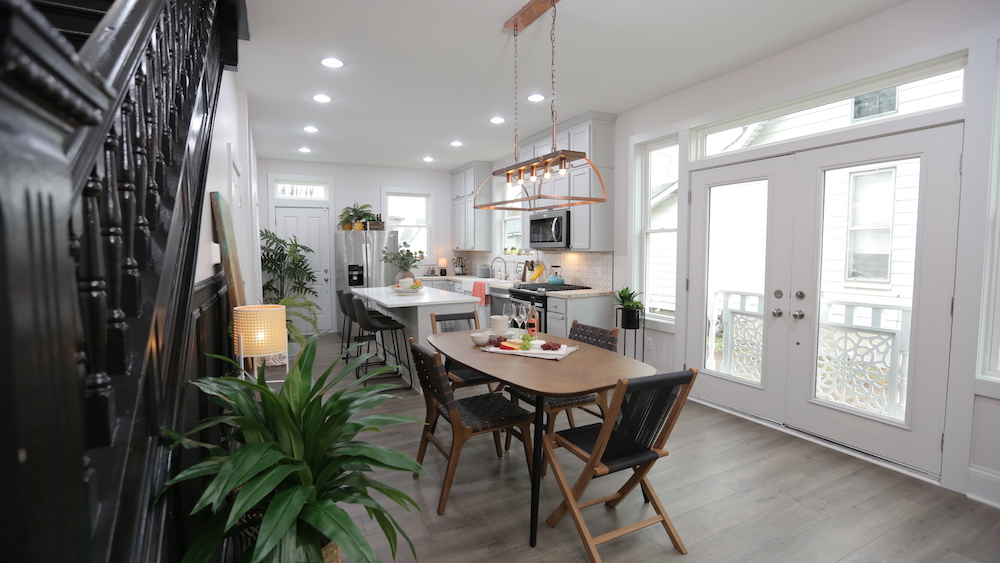
Bright and Open
Before the renovation, the main floor felt cramped and claustrophobic. To let in the light, the team painted the room bright white and removed several walls to open up the space – allowing for a true dining area that flowed seamlessly into the spacious new kitchen.
Related: Good Bones’ Mother-Daughter Duo Uncover Charm and Value in Rundown Bungalow
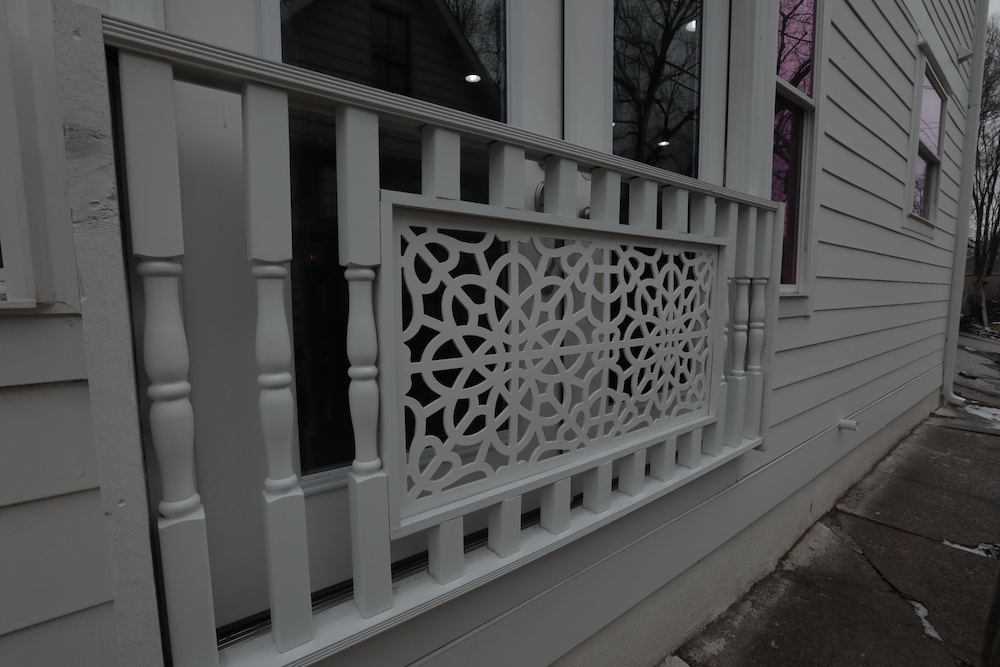
Fresh Air
Because the townhouse truly had no room for a backyard, Mina decided to channel a common feature in many New York City apartments: to create the feeling (and fresh air) of indoor-outdoor living, the team added French doors and a juliet balcony from the dining room. Made from the same style of spindles as the front porch railing, the balcony enhanced the home’s curb appeal, while an intricately patterned detail offered an eclectic, on-theme touch.
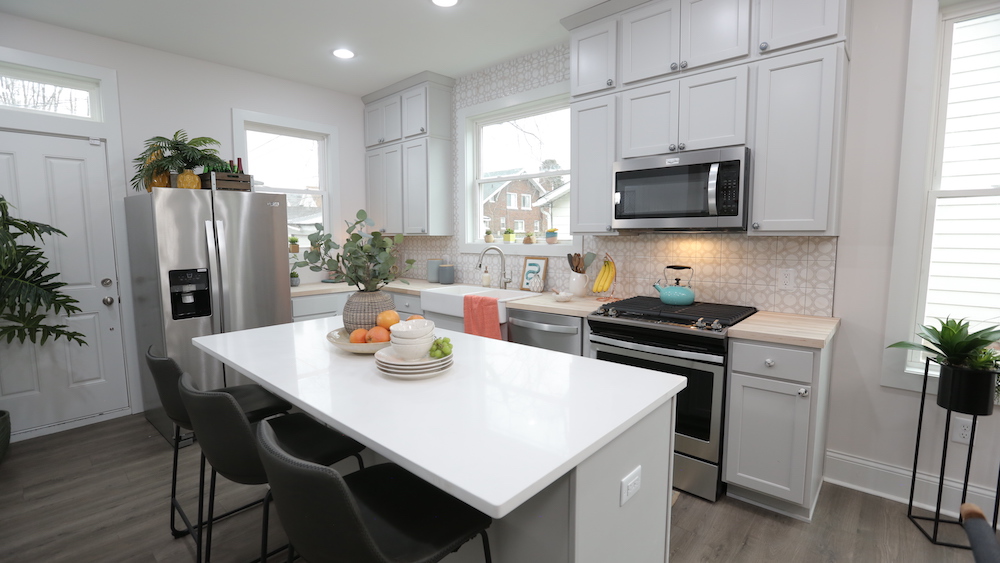
A Subtle, Stylish Mix
In the kitchen, Mina mixed and matched design elements to curate a funky Greenwich Village vibe – while still keeping the overall look clean, contemporary and fresh. For example, instead of using the same finish throughout the prep spaces, Mina used butcher-block countertops and a white-quartz island for subtle contrast.
Related: We Predict the Biggest Home Design Trends for 2021 (Hello Zen Vibes and Home Offices!)
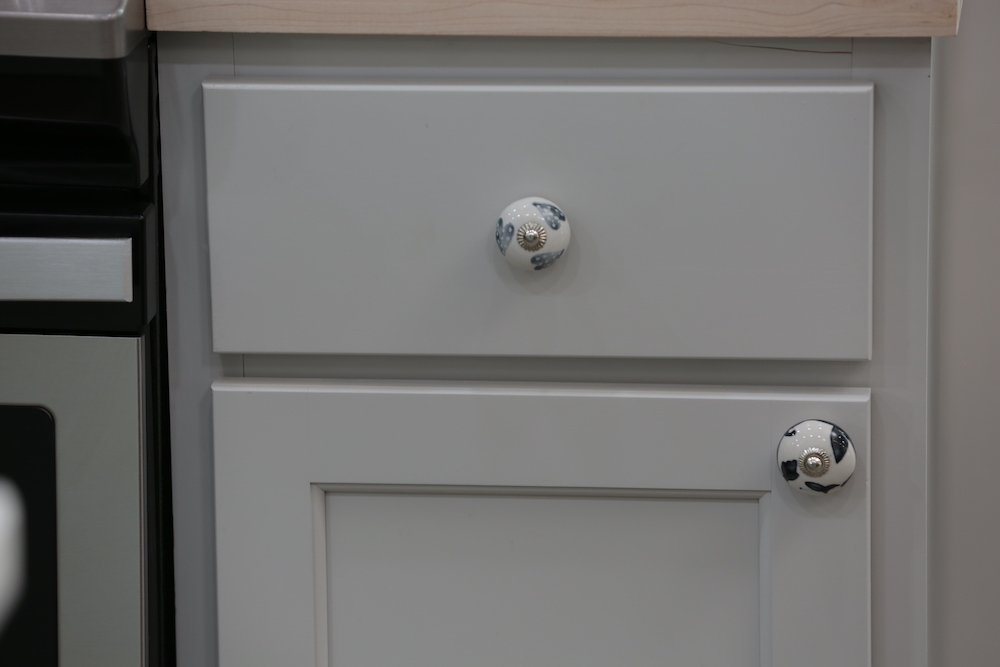
Eclectic Accents
For the kitchen cabinets, Mina chose a new-neutral light grey for a sophisticated look, while the cabinet hardware was a mix of different painted designs for a charming touch that played well with the patterned backsplash tile.
Related: The Good Bones Team Create a Cozy Home With Beach-Chic Vibes
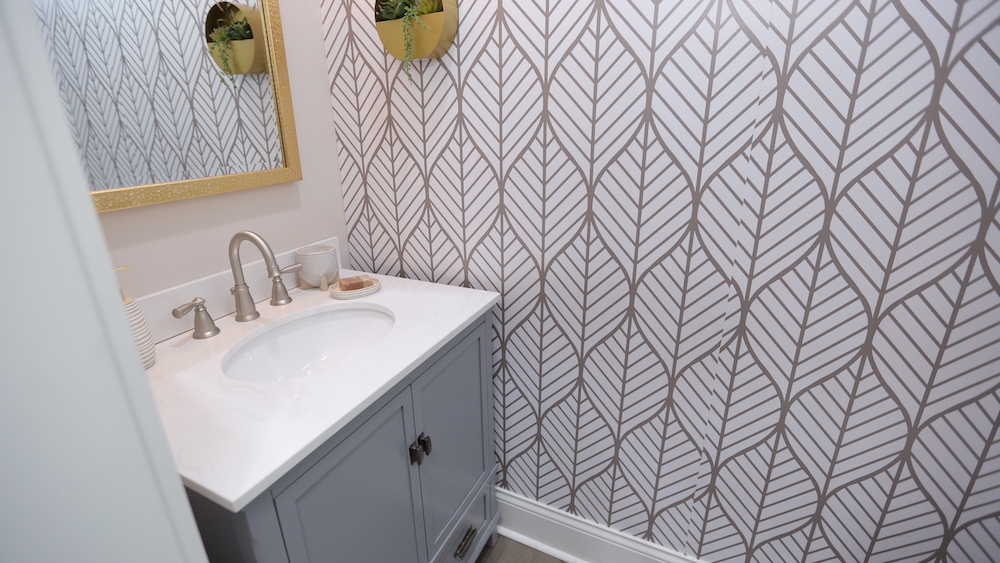
A Powder Room With Personality
One of the most convenient additions that Mina and the team made to the home was a powder bathroom to the first floor (before the renovation, there was only one bathroom, located upstairs, in the whole home). A mix of metallic accents and a bold wallpaper feature wall pack plenty of personality into the petite space.
Related: 12 Expert Tips for Adding Value to an Extra-Small Bathroom
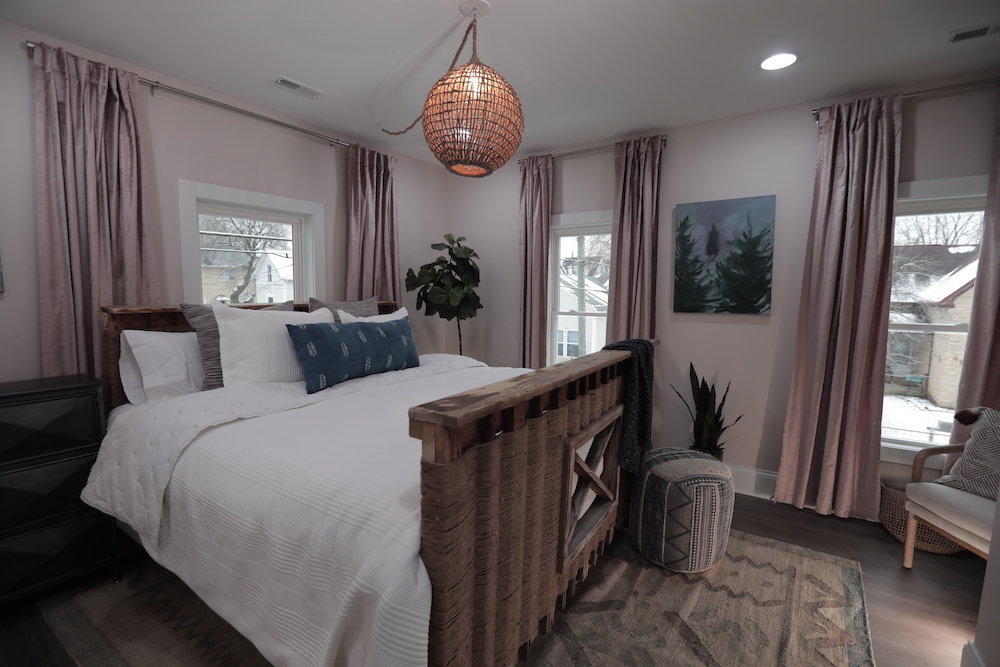
Weaving in Style
The new master bedroom felt cozy and spacious with plenty of natural light. To enhance to the boho-city feel of the room, Karen took on two special DIY projects using jute twine. To layer in a character-rich touch, she created a woven headboard and footboard from the home’s original front porch railing. Then, to make a one-of-a-kind light feature, Karen used twine and a kid’s bouncy ball to craft an eclectic hanging lamp.
Related: 10 Boho-Chic Living Room Decorating Ideas You’ll Want to Copy
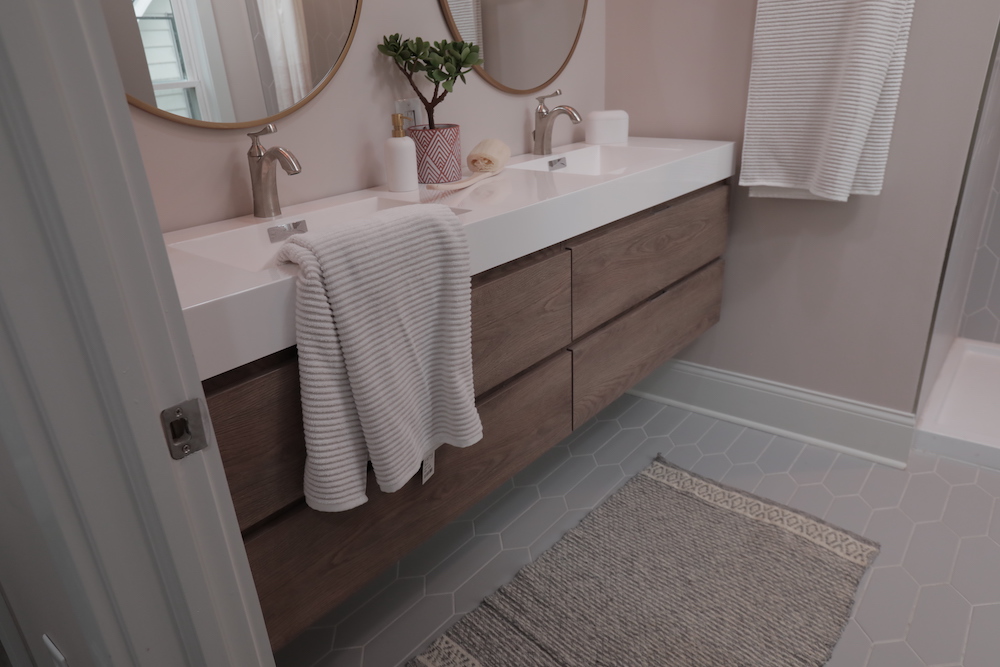
An Added Ensuite
By repurposing one of the small upstairs bedrooms, Mina and the team were able to create a master closet and an en-suite bathroom. The chic bathroom was truly spa-like and master worthy, complete with a floating dual vanity and elegant grey-toned tile.
Related: 19 Bathroom Vanity Designs That’ll Make You Want to Reno Immediately
HGTV your inbox.
By clicking "SIGN UP” you agree to receive emails from HGTV and accept Corus' Terms of Use and Corus' Privacy Policy.




