It’s no secret that Family Home Overhaul celebrates some pretty extraordinary humans. A perfect example of that is Jennifer, a single mom who works three jobs and still finds time to volunteer in her community. So it didn’t take long for the tears to start rolling when host Cheryl Hickey enlisted the help of contractor Brian McCourt and designer Tommy Smythe to take Jennifer’s leaky, cold, and dysfunctional space and transform it into a beautiful family home. From a reconfigured main floor with lots of space for the whole, extended family, to a serene new space on the second level, see how this duo gave the deserving mom the home she had only dreamed of.
Watch Family Home Overhaul name Sundays at 10PM e/p on HGTV. Stream HGTV anytime with the Global TV App and on STACKTV. HGTV is available through all major TV service providers.
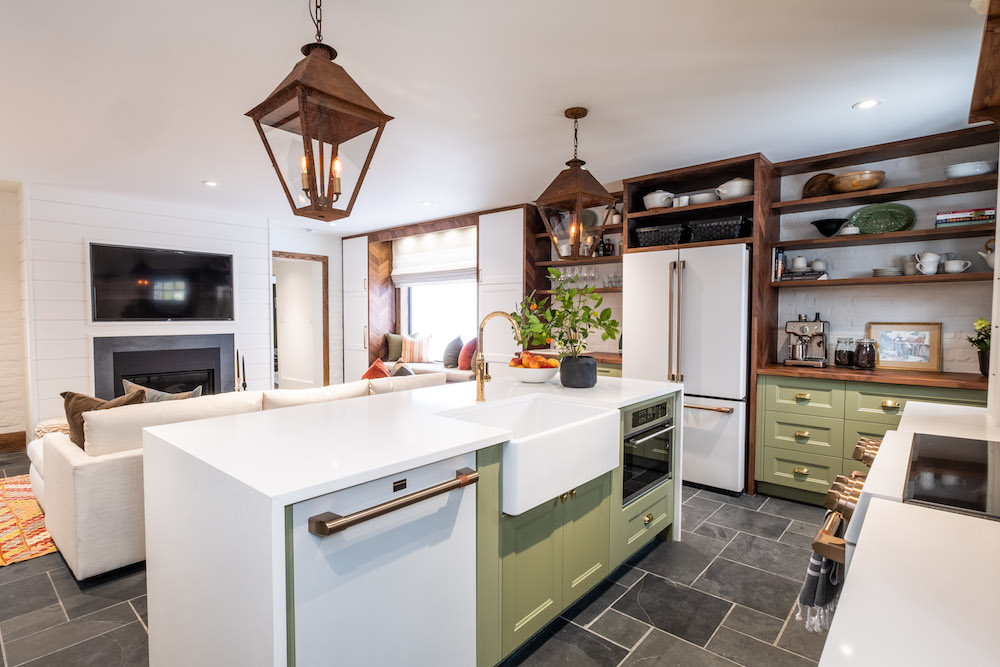
Green, the New Neutral
Before Tommy and Brian got there, Jennifer’s kitchen was a dark, galley space with an awkward window to the dining room that she would use to pass plates through. Now, thanks to some reconfiguring and an open floor plan, there is ample kitchen space and plenty of room to entertain. The kitchen itself is bright and open thanks to new white countertops and oven shelves above, and the green accent colour below acts as what Tommy declared the new “neutral.” Naturally, Jennifer fell in love with it.
Related: The 15 Top Kitchen Trends of 2021
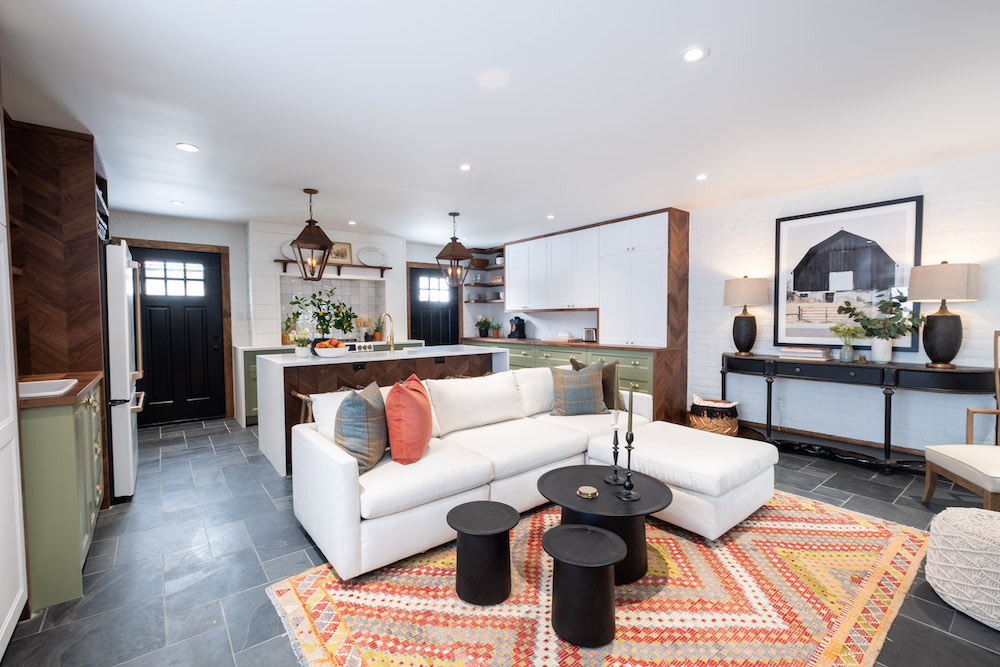
A Bright Open Space
Not only is this new open living space pretty and bright, but thanks to new insulation it’s nice and warm, too. That means the family will be able to spend lots of time in the cozy space, which is delineated from the kitchen thanks to a large sectional sofa and a personality-filled area rug. A simple table to the side adds lots of design appeal, and the three-piece coffee table ties it all together while adding versatile function.
Check out these 2021 Design Predictions from HGTV Experts.
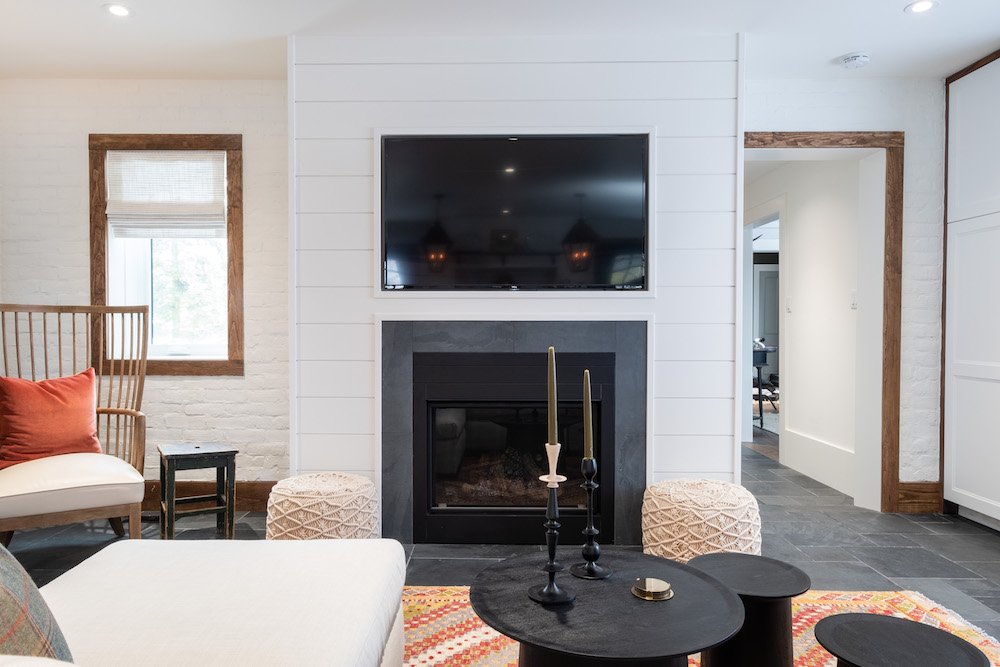
Cozy Appeal Throughout
When you go bright and white with walls, you can pull in darker accent colours to add some dramatic farmhouse vibes. Here Brian and Tommy paired rustic with chic in the form of a gas fireplace insert and a flat-screen TV on a faux shiplap mantel. Against the panted brick walls in the back it’s a fun play on texture, and adds a cozy feel to the overall room.
Related: 15 Gas, Electric and Wood Fireplaces for a Cozy Fall and Winter
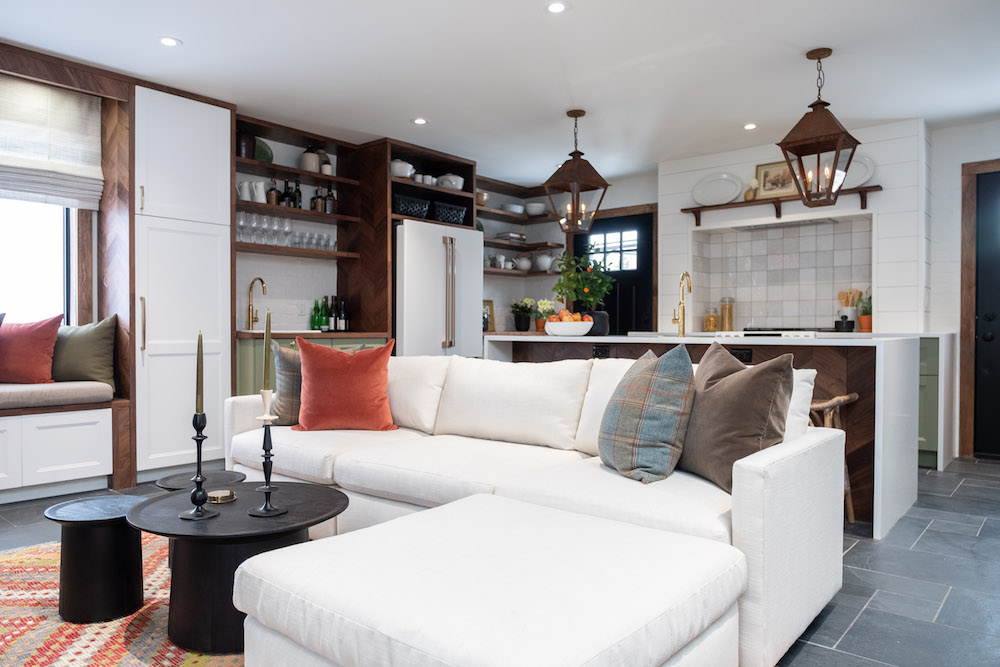
Ample Area for Entertaining
Jennifer may be a busy woman with so many jobs and volunteer hours to fill, but when she is at home she loves to entertain her kids and grandkids. So, in addition to the large kitchen and living room space, Tommy and Brian added in a wet bar and extra banquet seating. It’s the perfect setup for large gatherings, and it makes the most out of every possible extra inch of space.
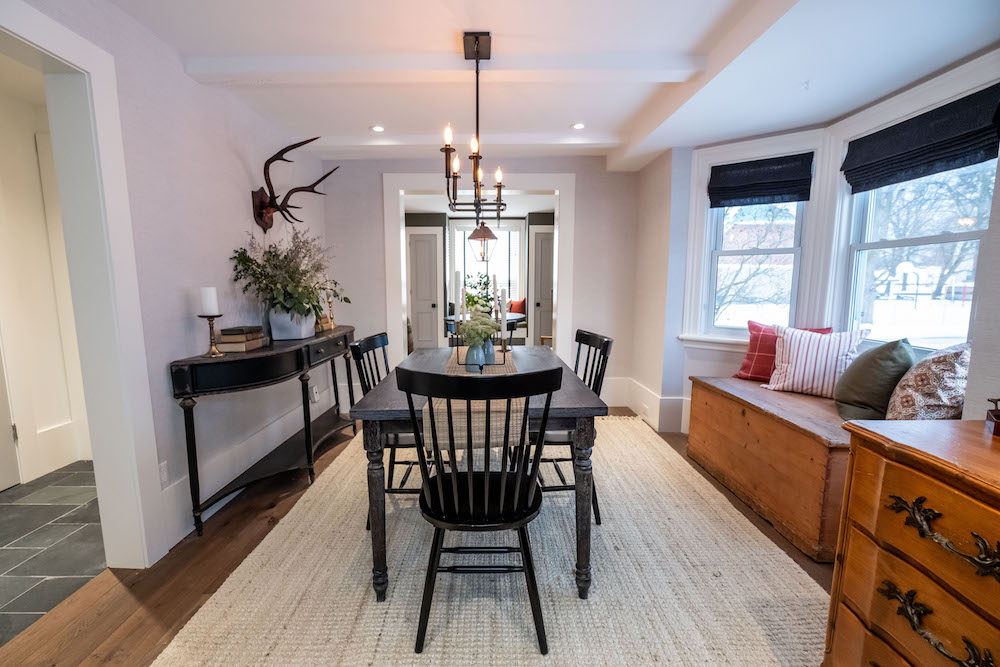
A Formal Dining Area
In addition to the large kitchen, Tommy and Brian designed this cozy but formal dining area where the family can congregate for special occassions. The large bay windows add lots of light, while the storage bench below doubles as extra seating if needed. Meanwhile the hardwood flooring helps give the room a bit of separation from the hallway, and it draws the eye all the way to the main sitting area in the front.
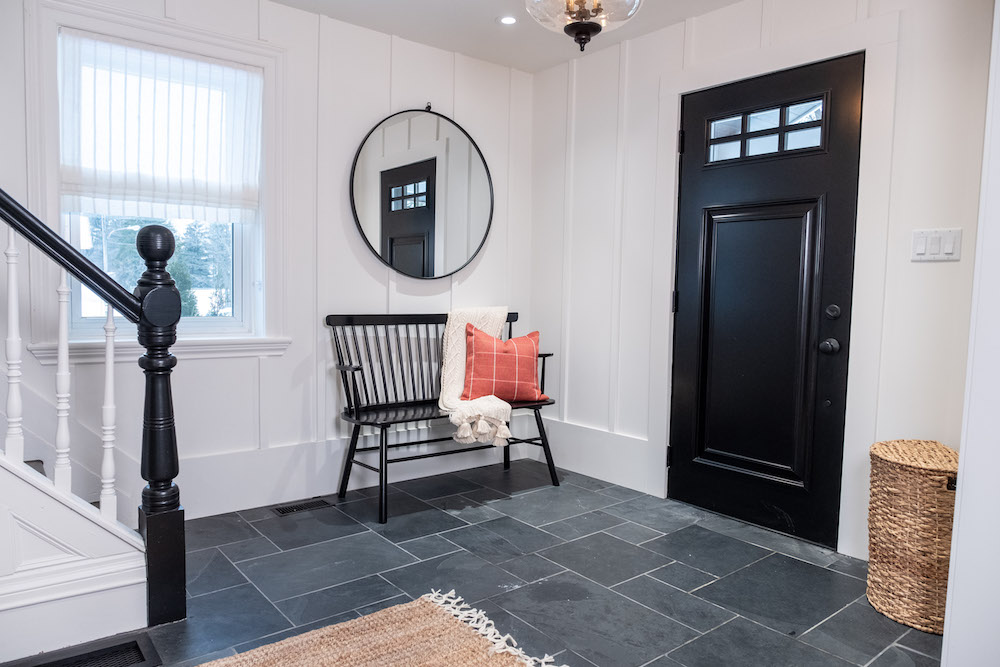
A Bright New Entrance
A statement door, an easy board-and-batten wall made with MDF, and a few well-selected accessories transform this entryway into a gorgeous foyer with lots of farmhouse design appeal. Tommy and Brian kept the space clutter-free with a simple woven basket for wayward items and a sleek bench that’s ideal for strapping on shoes. An oversized mirror and a newly painted banister complete the dreamy look.
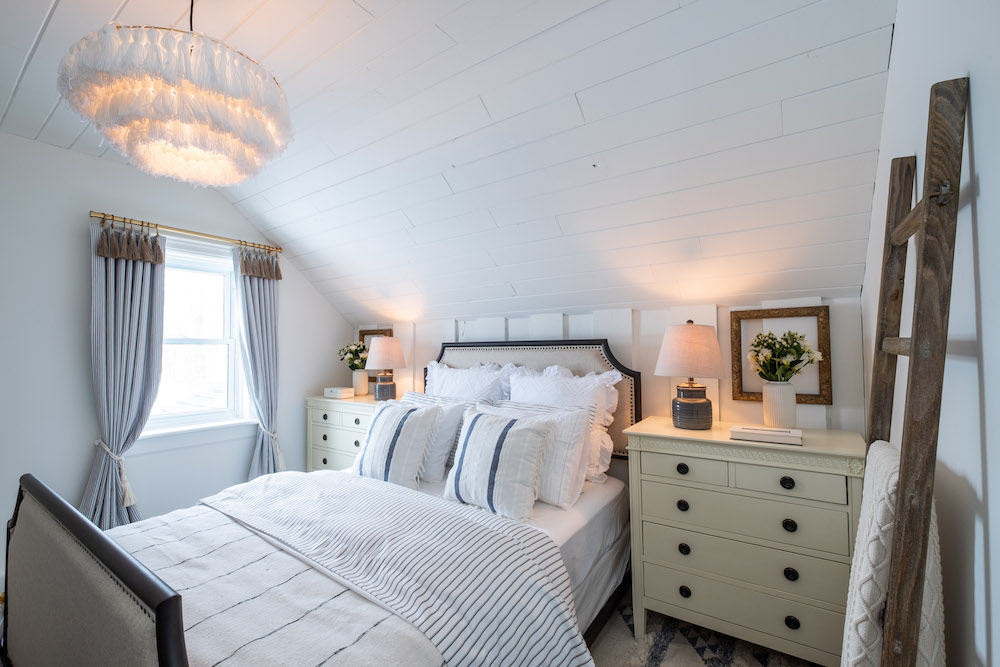
A Dreamy New Primary Bedroom
Jennifer and her sons put these ceiling boards up together as a family project. By painting the boards white it opened up the room and left it feeling bright and airy. A whimsical chandelier, new bed, and some dressers that double as nightstands and this is now a functional but dreamy primary bedroom retreat.
Related: 15 Bedroom Decor Ideas to Make Your Space Cozy for Autumn and Winter
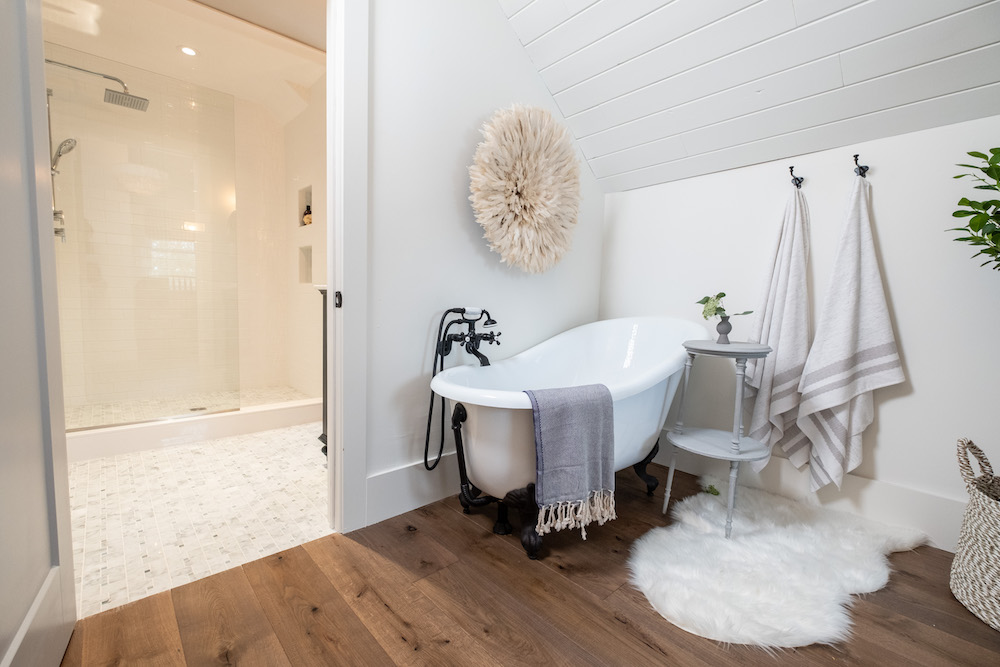
A Brilliant Closet Area
Jennifer’s upstairs washroom was just as awkwardly laid out as the main floor before Tommy and Brian got there. But they managed to pull some extra space from the hallway to deliver a large, spa-like bathroom and a larger walk-in primary closet. The piece de resistance? This standalone claw tub in the located in the closet, which gives Jennifer a relaxing spot to hang out at the end of a long day.
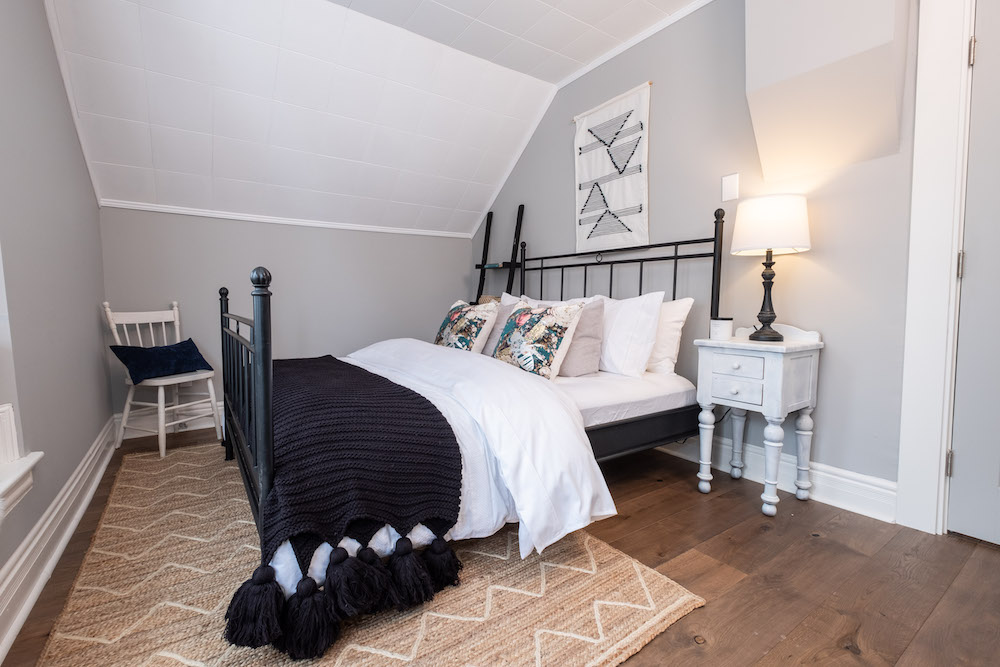
A Cute Second Bedroom
In the other upstairs bedroom Brian and Tommy pretty much left the design alone, but they gave Jennifer’s daughter, Hannah, some updated furniture that fits the space. That, combined with some fresh paint and a few well-placed accents, delivers a bedroom that’s cute and sleek, but still feels slightly larger than it actually is.
Related: Zen Home Decor Items That’ll Bring Tranquility and Stillness Into Your Life
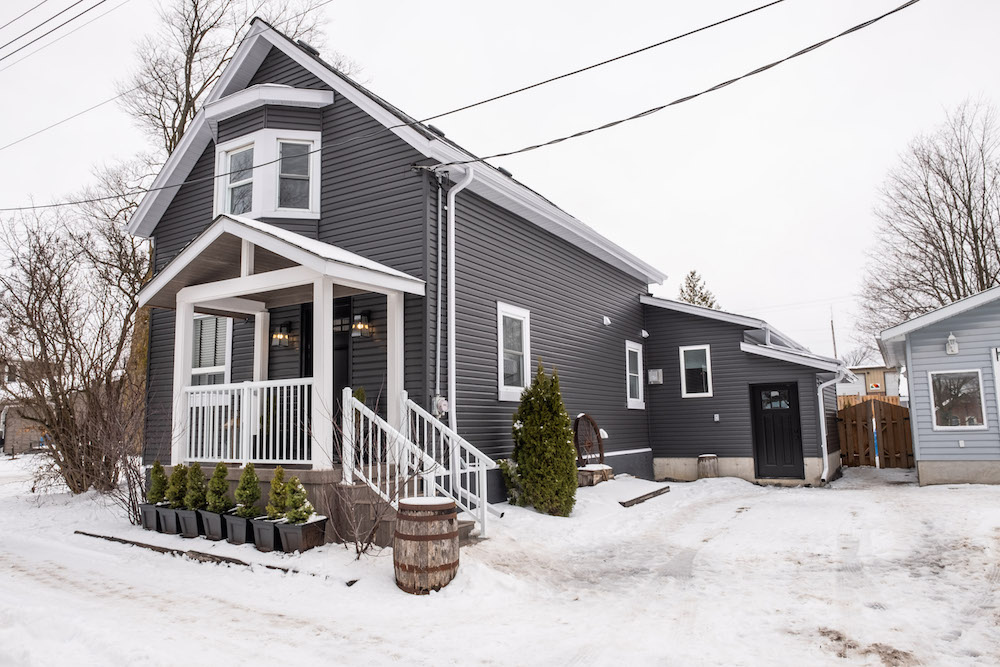
A Beautiful New Exterior
Design adds lots of warmth and love to any home on the inside, but if you don’t address some of the structural problems then it’s all for nothing. In that vein, Brian and Tommy made sure to upgrade everything from the siding and the trim to fixing the leaky roof, resulting in a dream home on the inside and out. This is definitely a feel-good transformation worth celebrating.
Read: What is Housing Inequality? And What Canadians Can Do About It
HGTV your inbox.
By clicking "SIGN UP” you agree to receive emails from HGTV and accept Corus' Terms of Use and Corus' Privacy Policy.




