Located in one of Toronto’s most desirable neighbourhoods, it didn’t take long for this condo to sell after hitting the market, bringing in a full $100K more than its asking price. And while the square footage may be small, for a relatively cozy condo this place packs a big punch when it comes to design and livability.
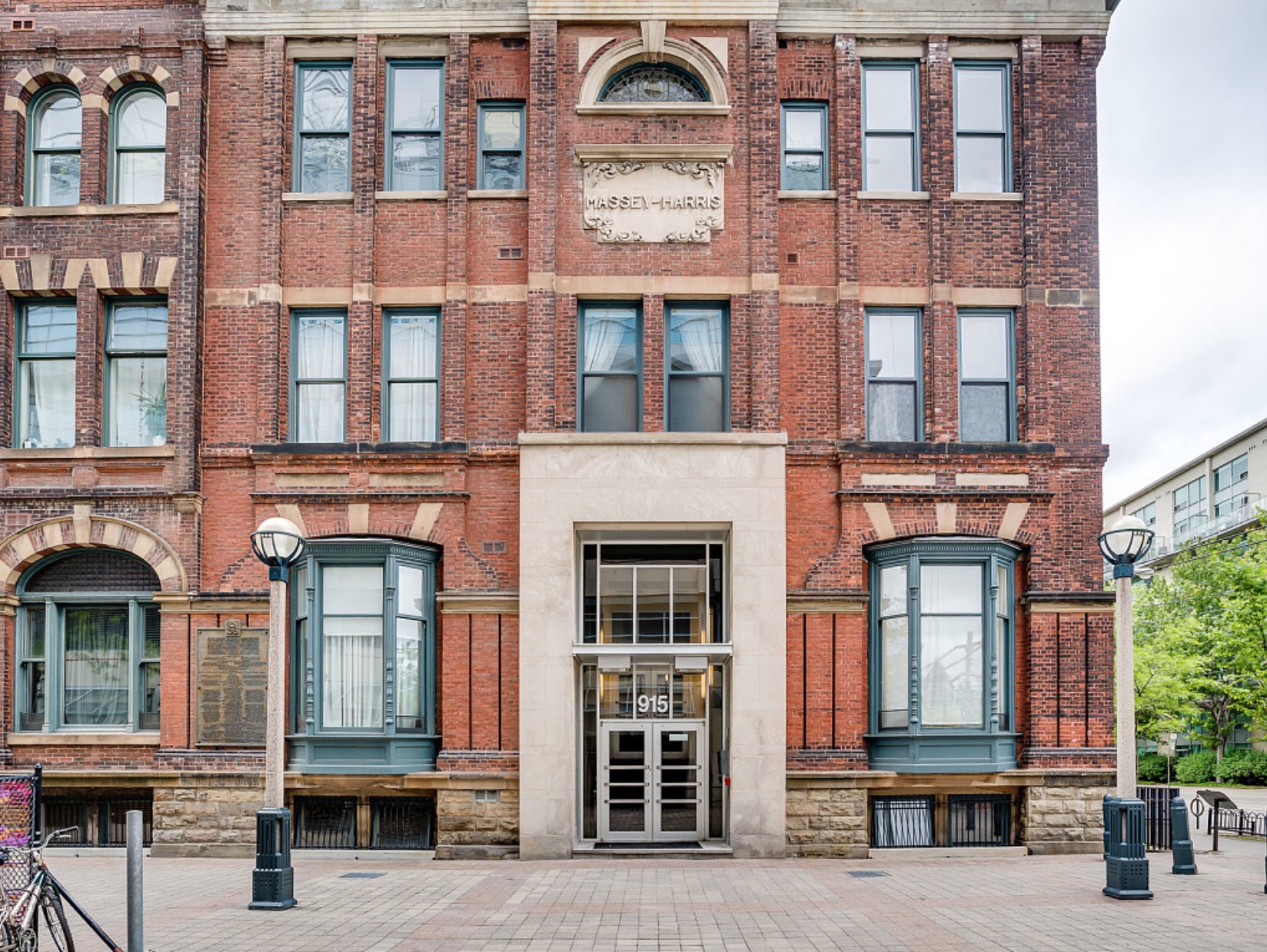
King Street West
Located in a prime Toronto location in a red-brick heritage building, the exterior offers but a clue about the condo within.
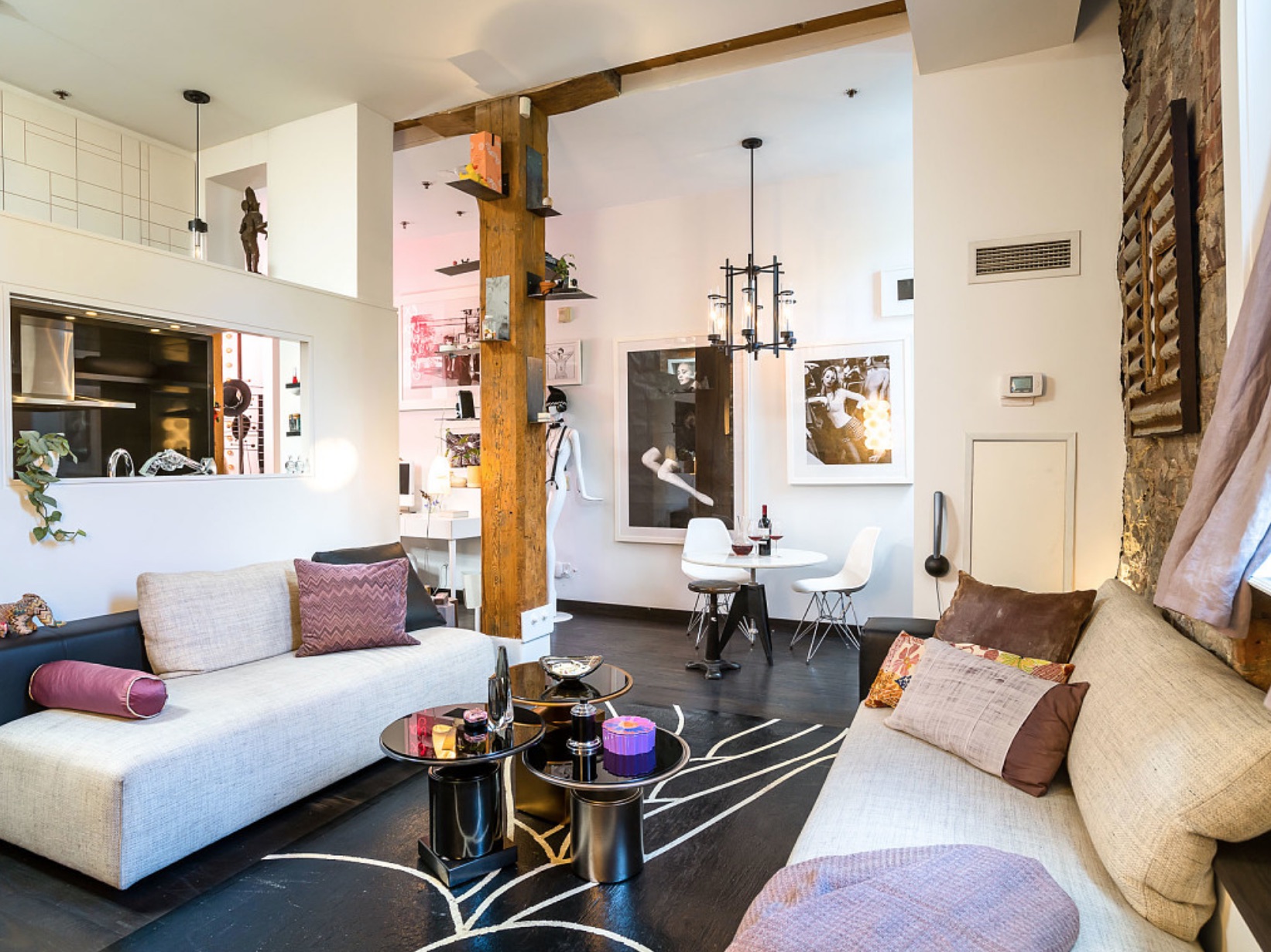
The Specs
Offered at $699,000 – but selling for $800,000 – there’s admittedly not a lot of space in this condo, with square footage estimated at between 700 and 800 square feet.
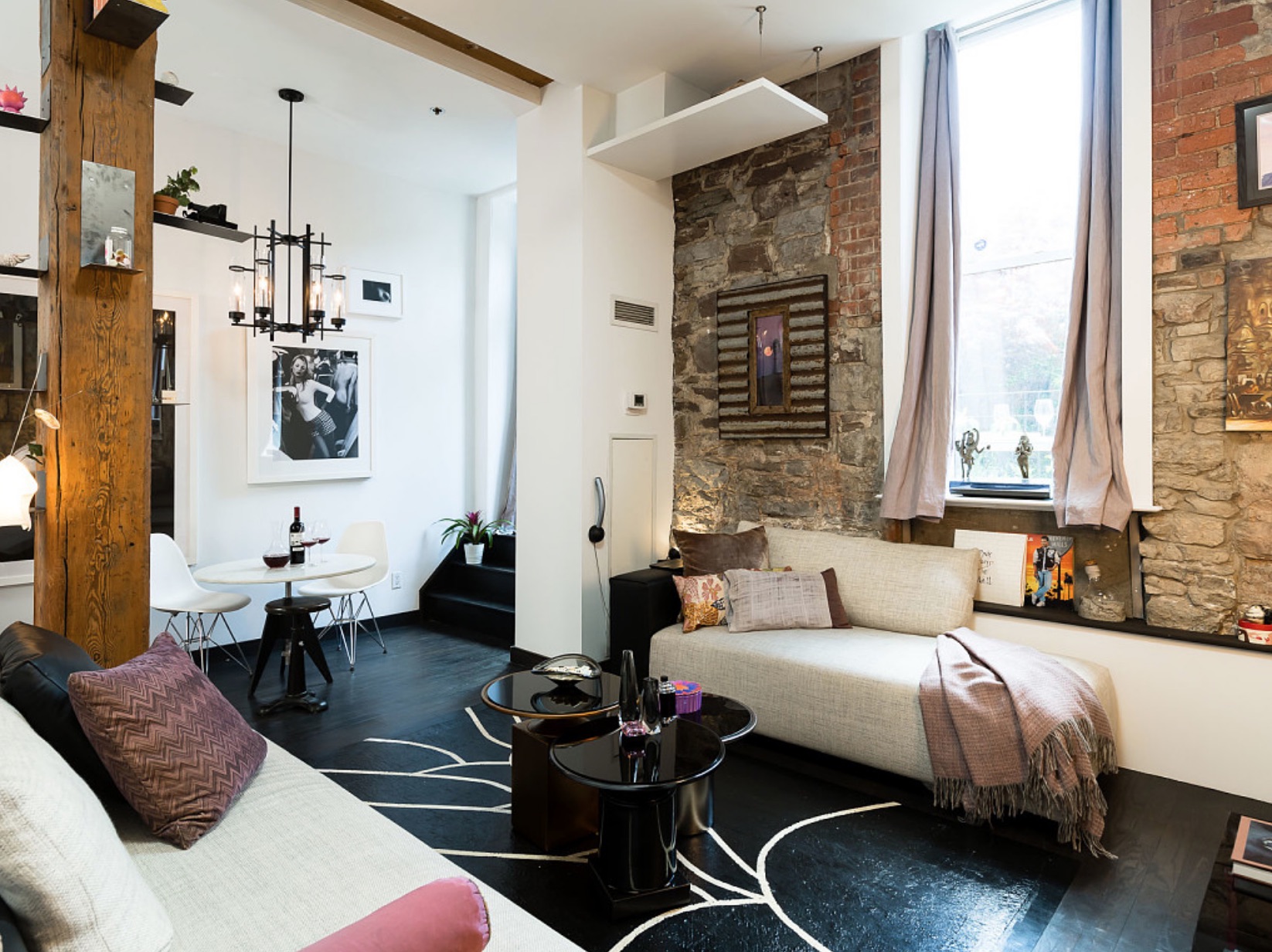
Heritage Charm
The exposed wood beams and brick and stone walls add a lot of heritage character, while the stencilled pattern on the darkly painted food floor provides a touch of funky charm.
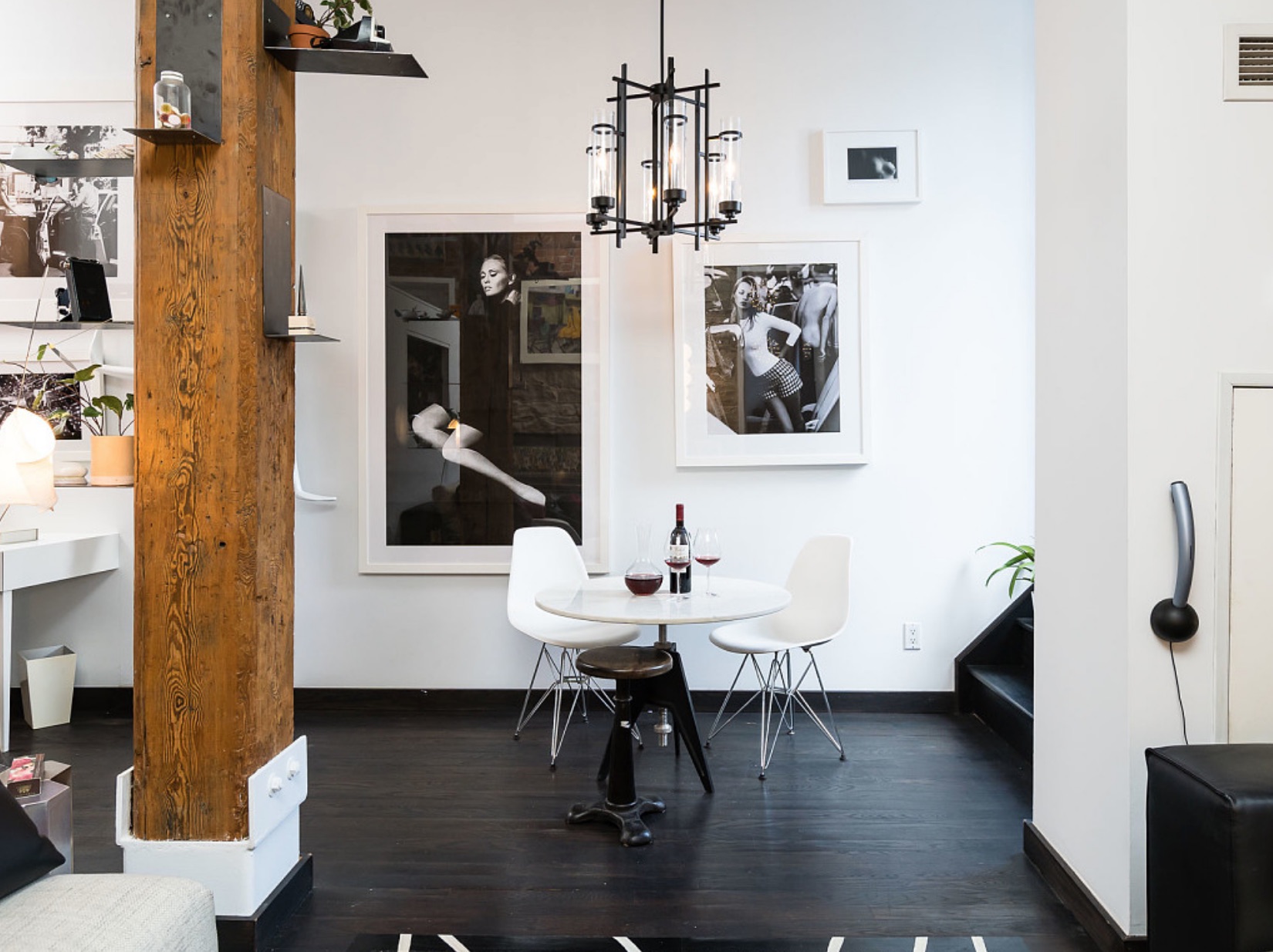
Open Concept
The open concept living area encompasses a living room, kitchen and dining area, shown here.
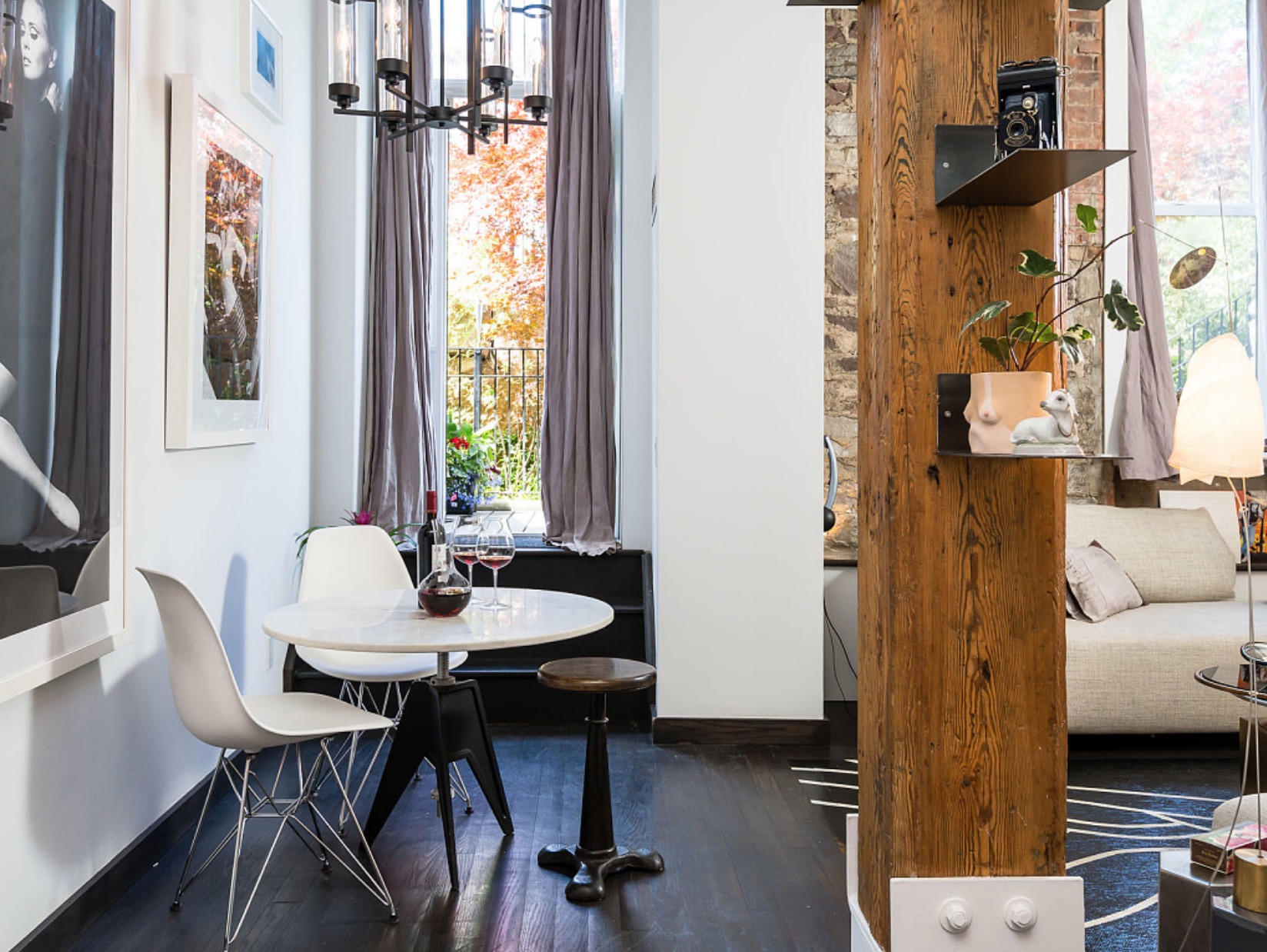
Vintage Charm
“Designer finishes meet vintage charm,” reads the description in the listing.
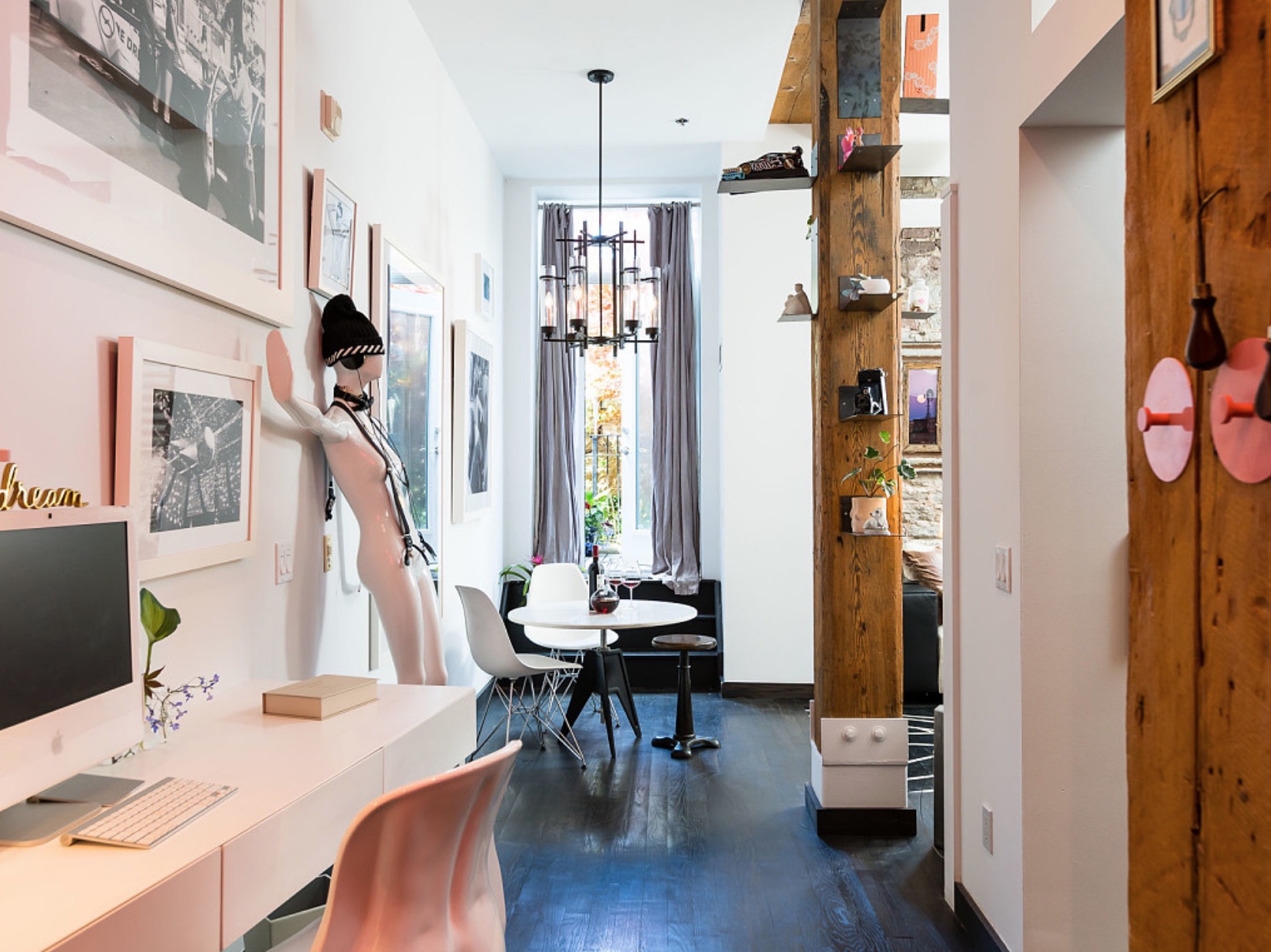
Soaring Ceilings
The 10.5-foot ceilings (which feature built-in pot lights) offer a sense of openness that belies the square footage, while the exposed wood support beams add an element of rustic charm.
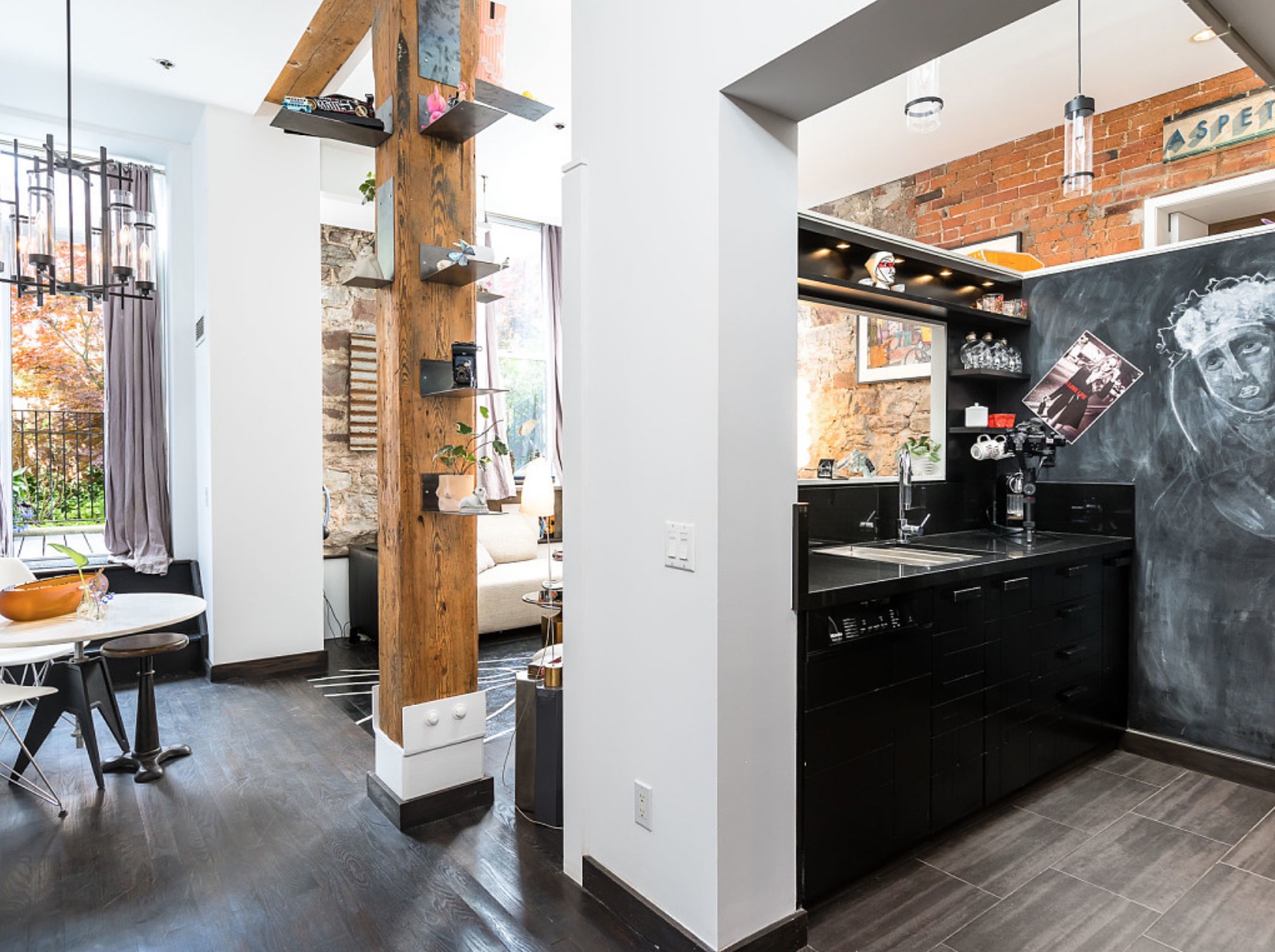
Semi-Enclosed Kitchen
The kitchen is small but functional, featuring a peek-a-boo window opening to the living room.
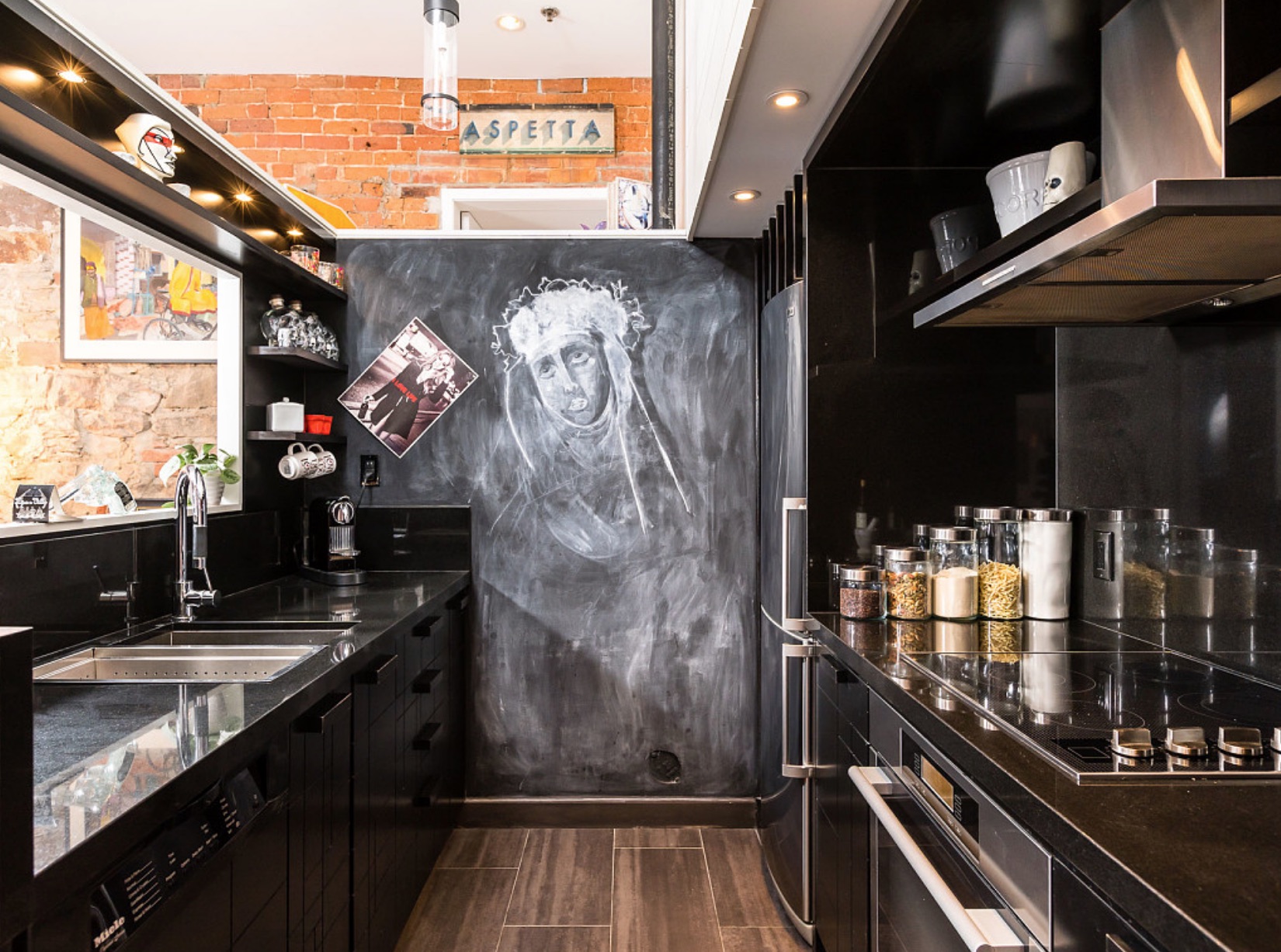
Kitchen Cool
Among the features in the kitchen are black Miele appliances and a cool chalkboard wall.
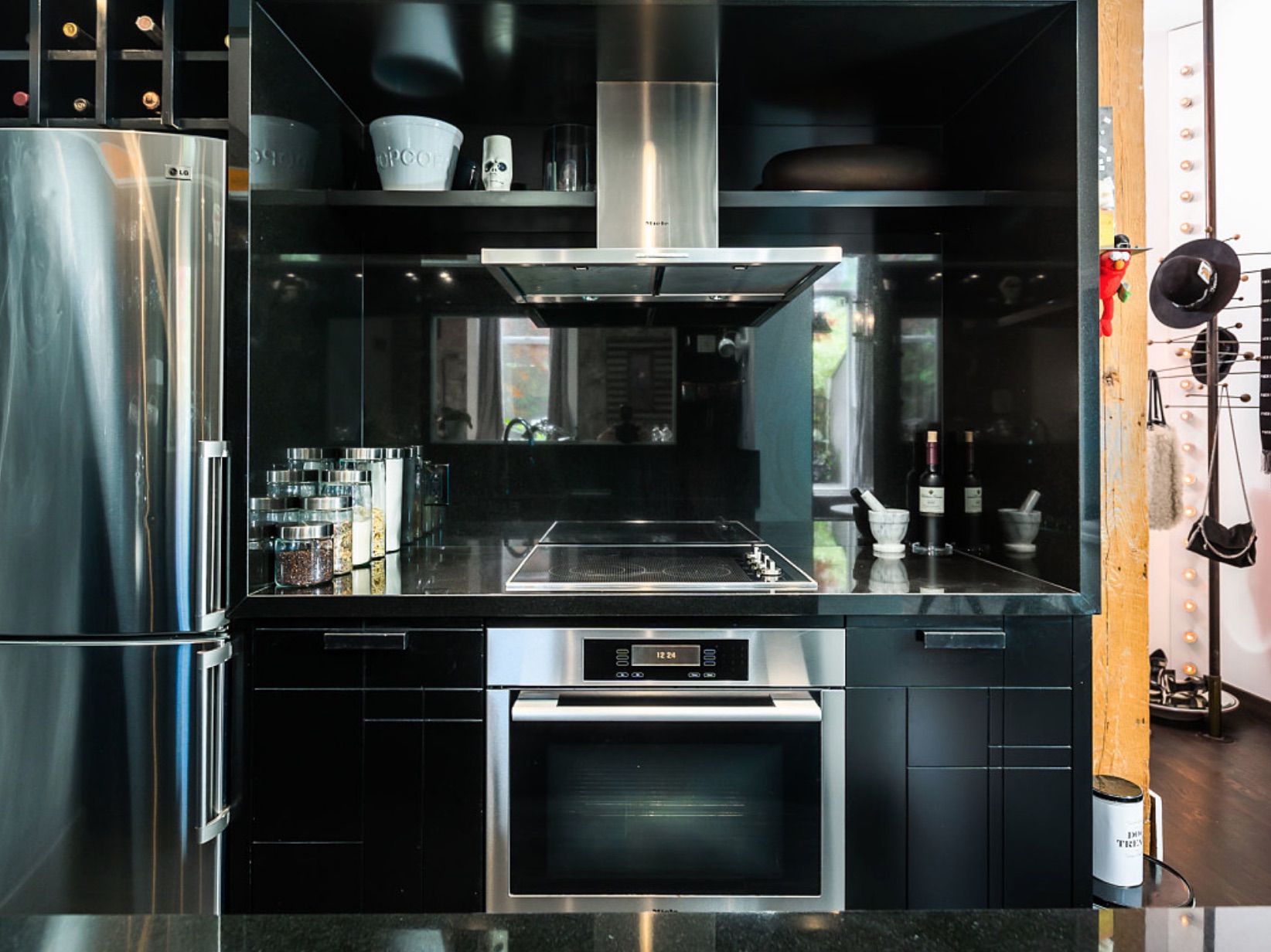
Space Saving Features
The kitchen may be cozy, but an array of space-saving features – shelf above the stove, built-in wine storage above the fridge – cleverly maximize the available space in creative ways.
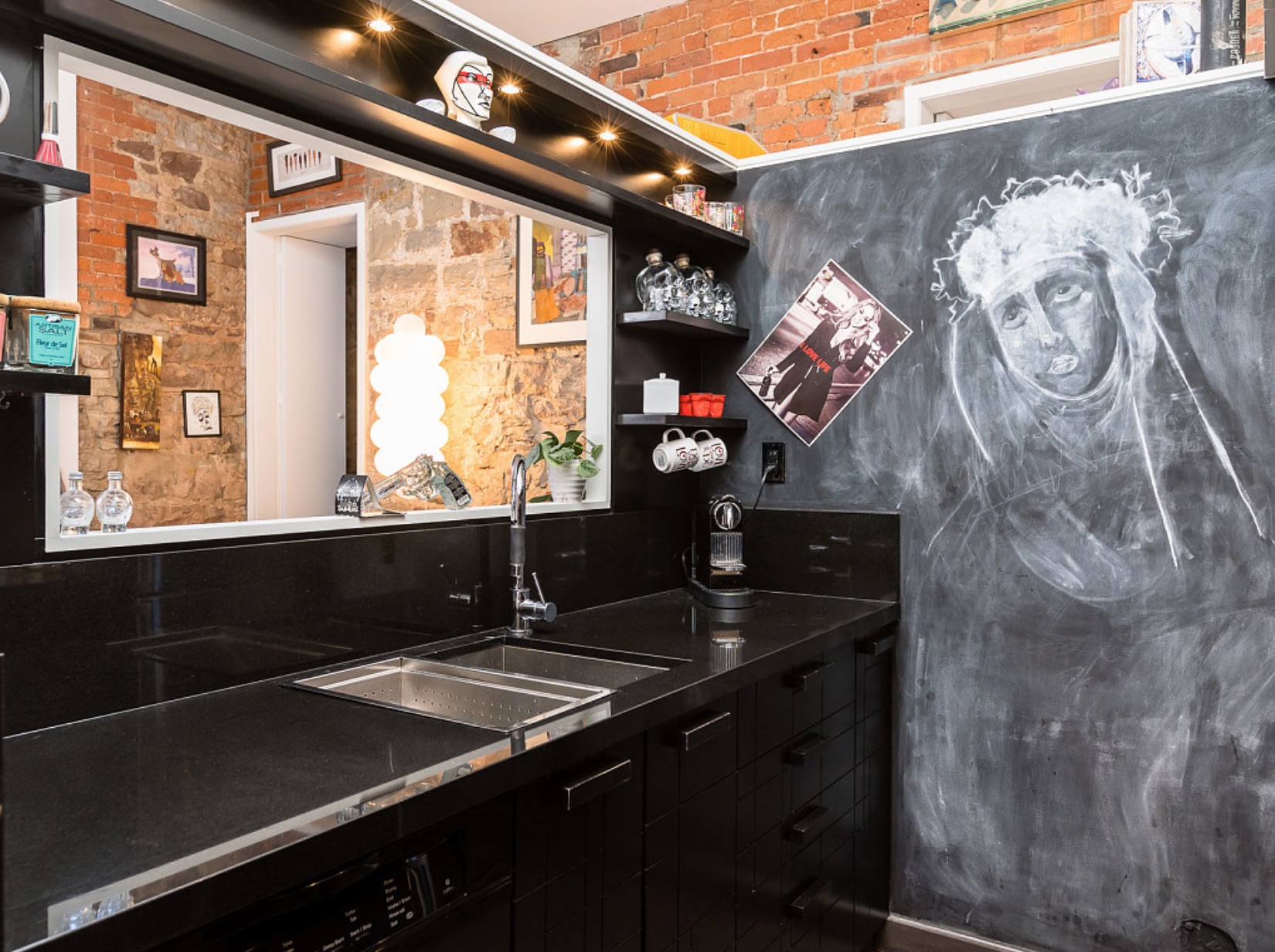
Stone Counters
The kitchen also features gleaming polished-stone countertops and custom cabinetry.
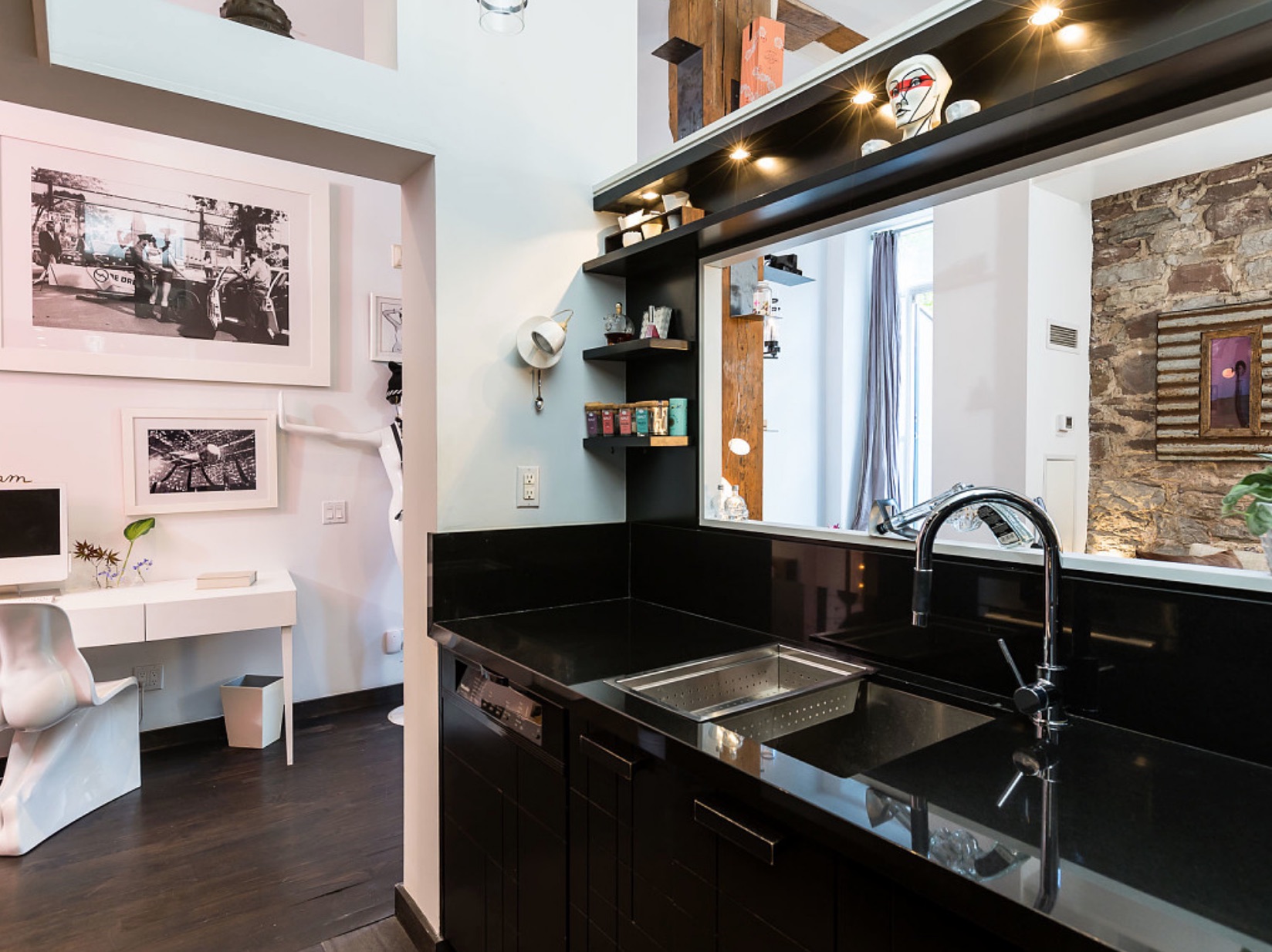
Bright and Airy
Opening the kitchen to the living room allows in natural light from the window, preventing the black-coloured kitchen from feeling too dark.
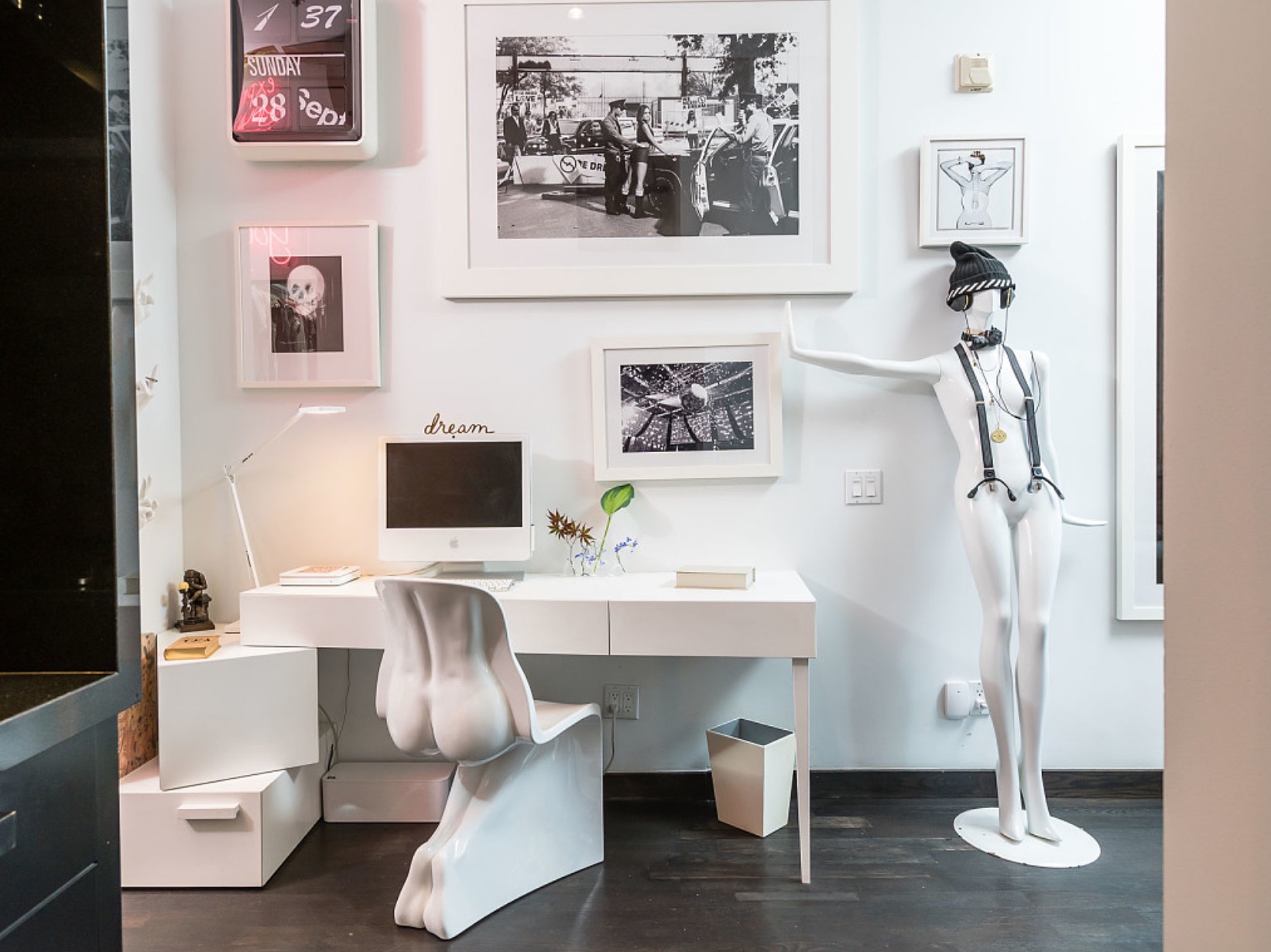
Eye-Catching Work Space
An otherwise unused area in the entrance hallway has been designed as a unique, eye-catching work area, with the white wall serving as an ideal place on which to showcase artwork.
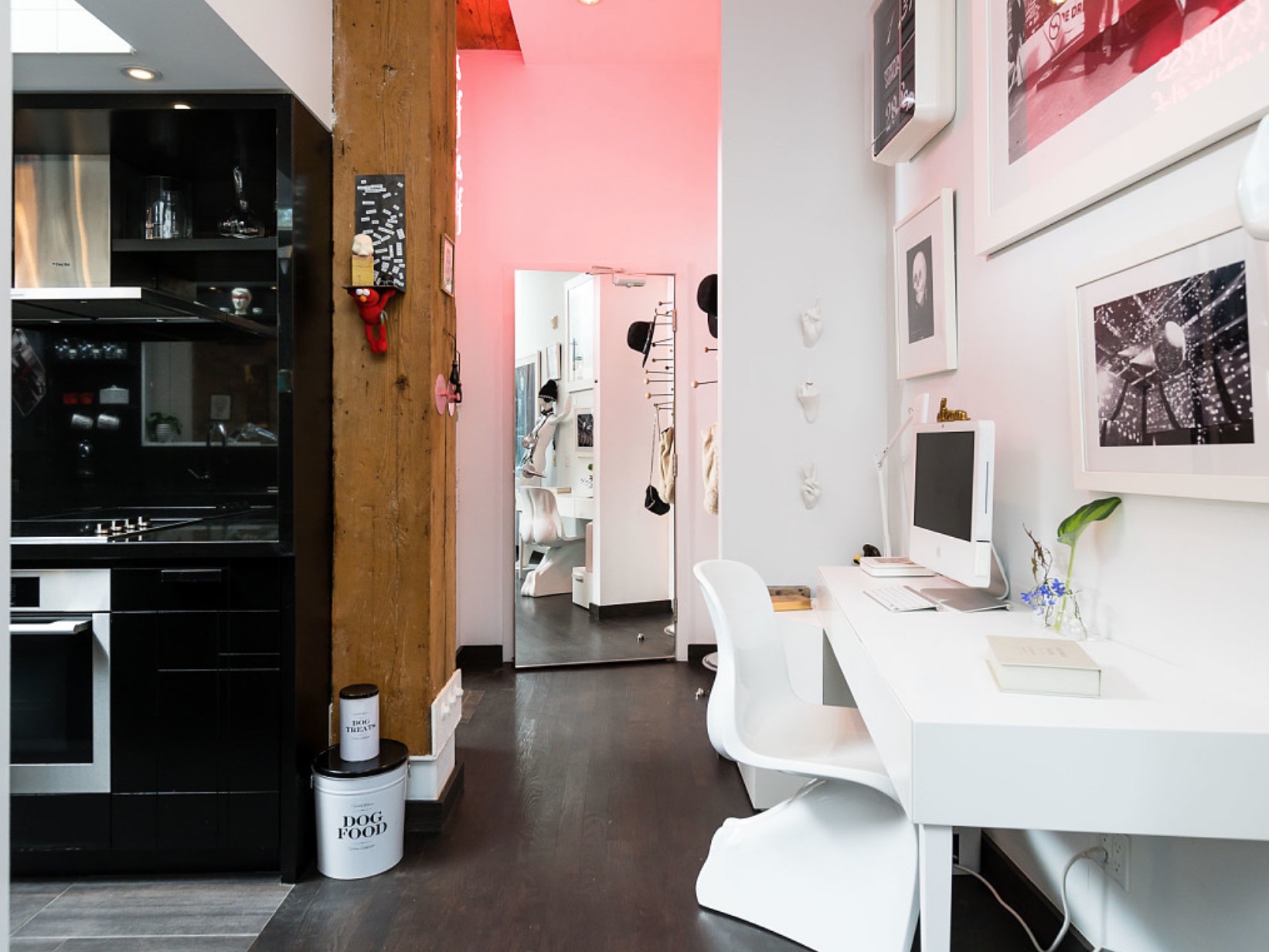
Mirror Image
The mirrored entry door reflects light while enhancing the feeling of spaciousness.
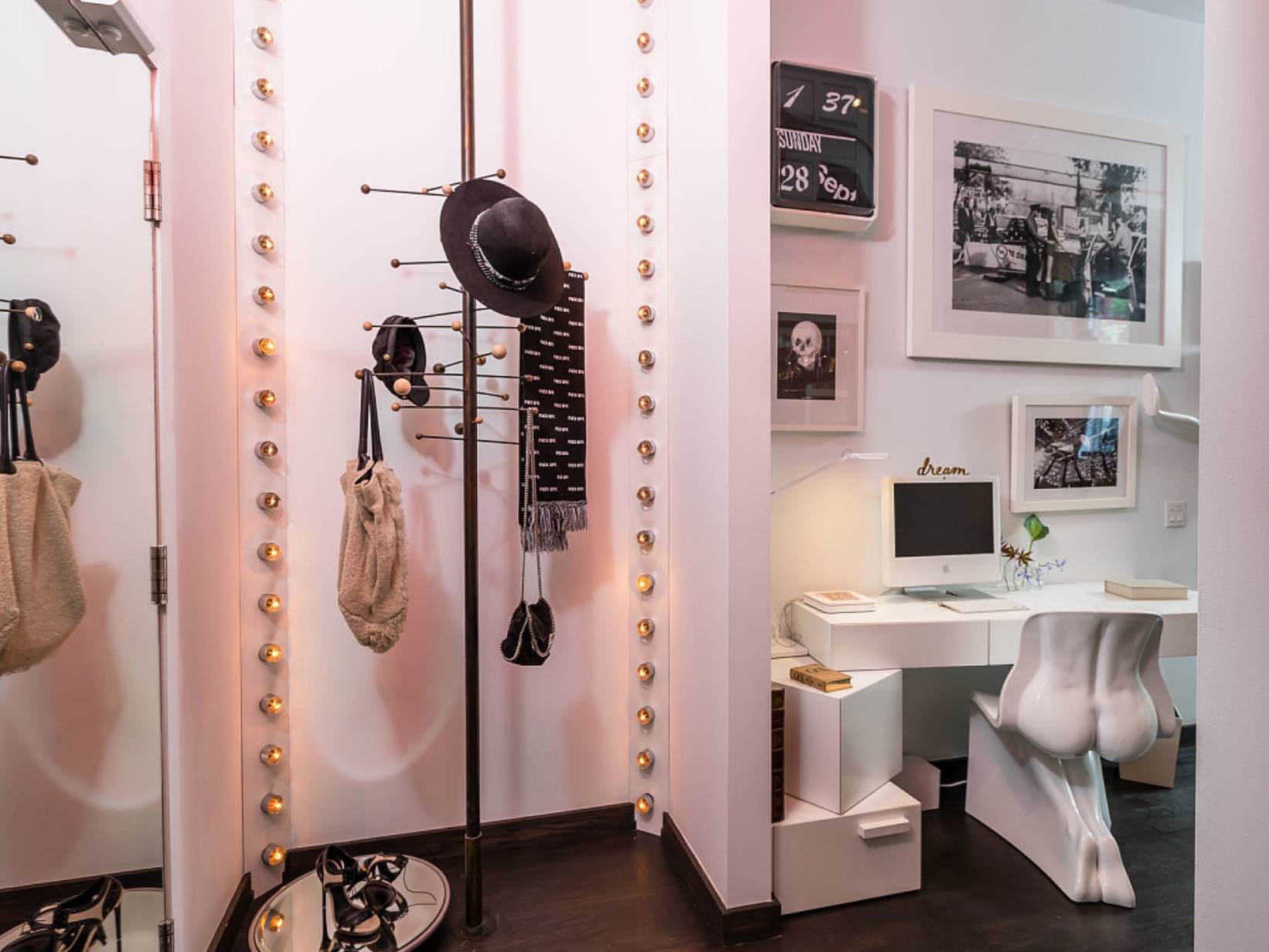
Entrance
A closer view of the mirrored door at the condo’s entrance, with a small area just the right size to host a coat rack.

Walk-in Closet
A small windowless den has been repurposed as a “massive dream closet with shoe shelves, sitting area and under-floor storage,” notes the listing.
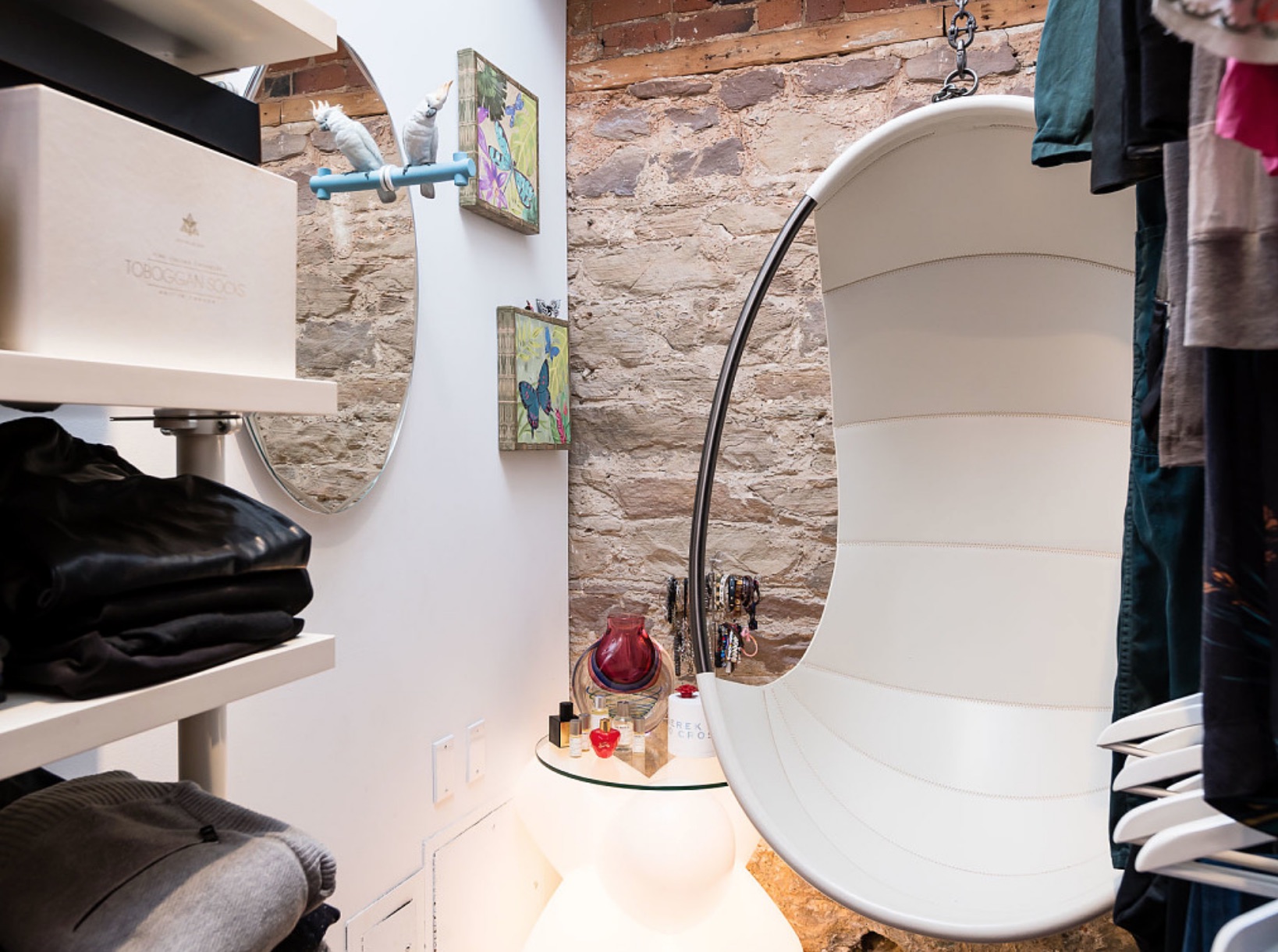
Sitting Area
A cool hanging chair creates a comfy sitting area within the multi-function closet.
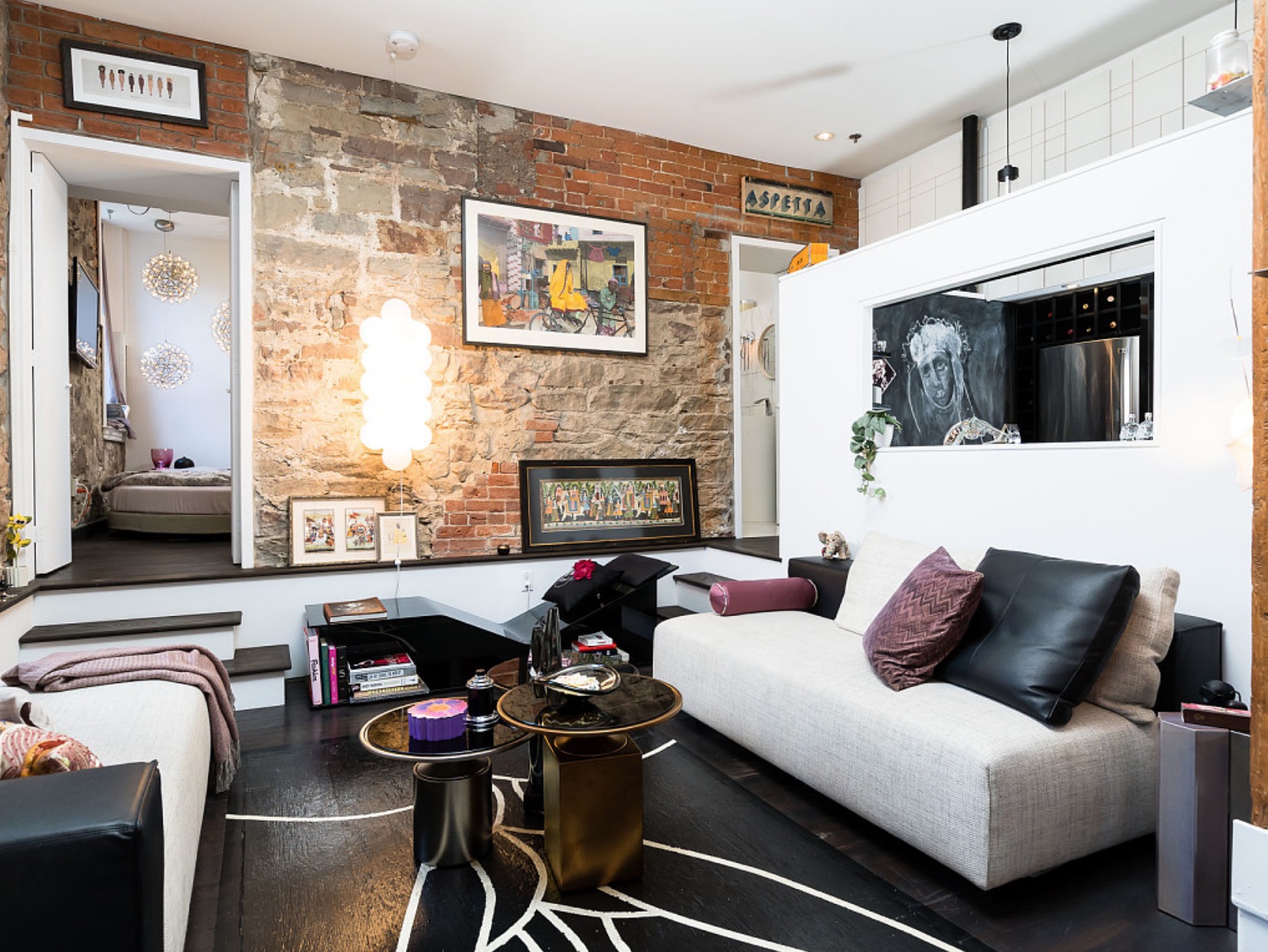
Living Room
A set of steps leads to the bedroom from the living room, which offers ample seating.
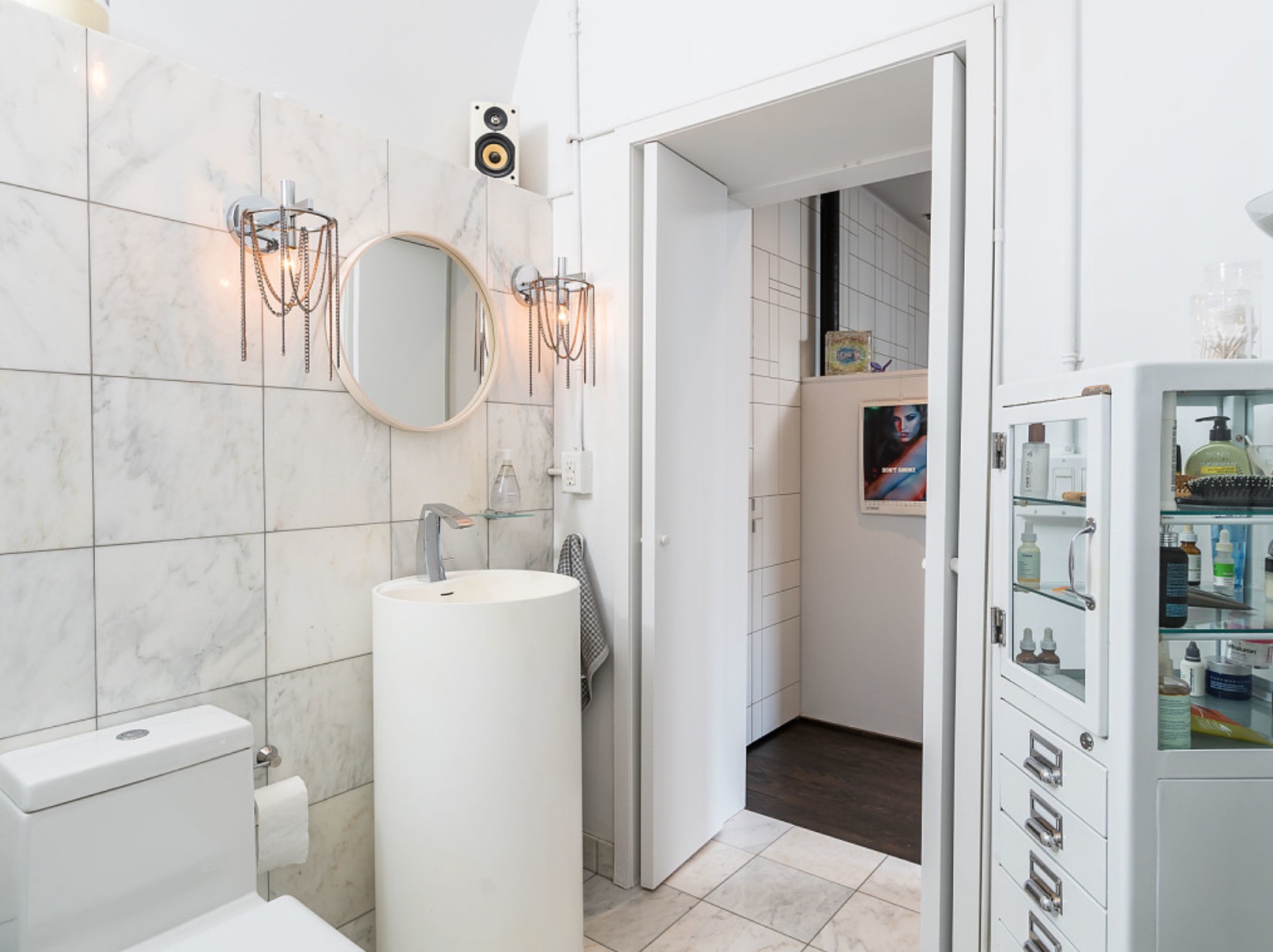
Spa Retreat
The condo’s sole bathroom doesn’t skimp, described as a “marble spa retreat.”
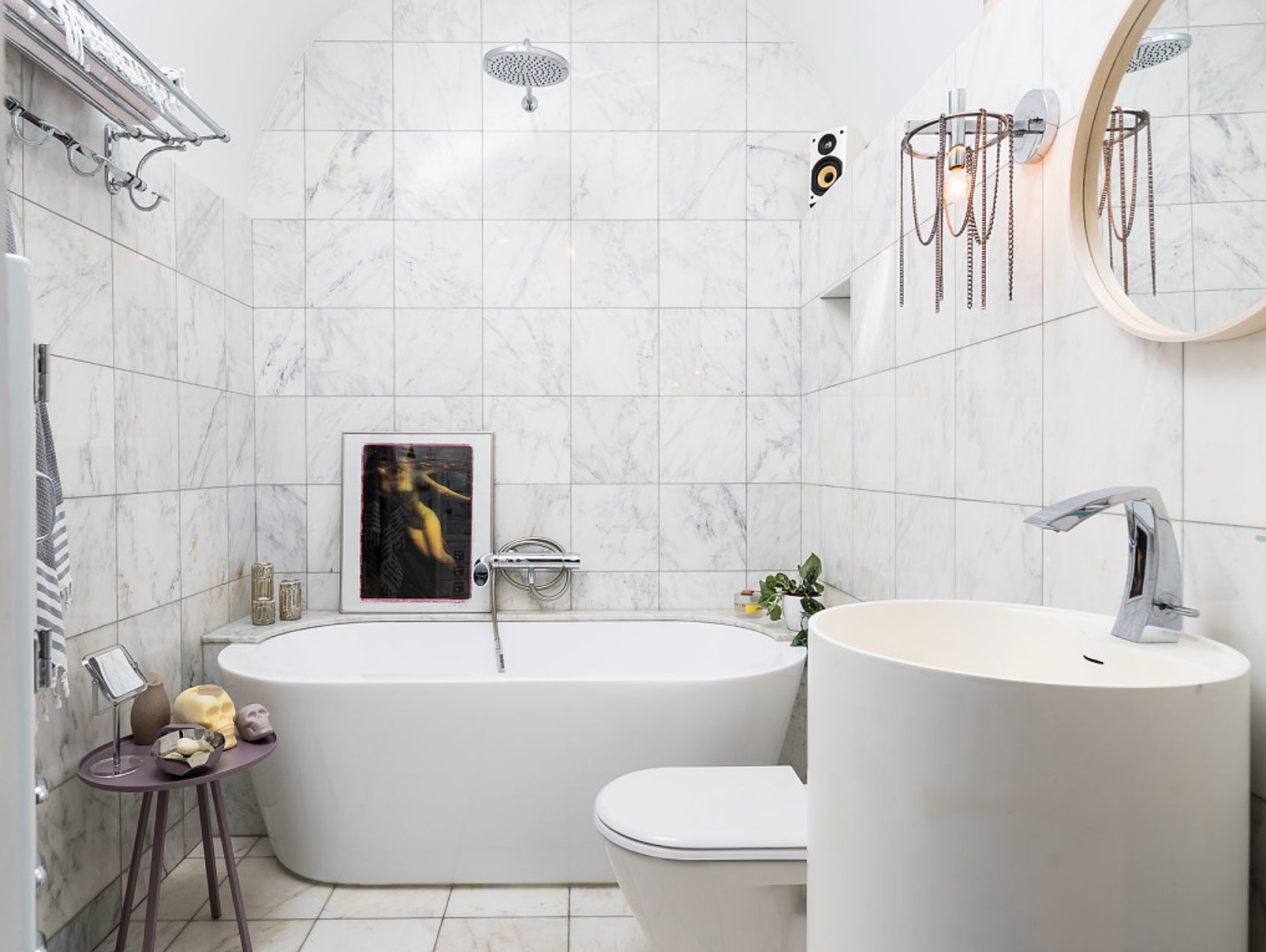
Tub/Shower
The bathroom boasts an original domed ceiling, along with a standalone bathtub and rainforest shower.
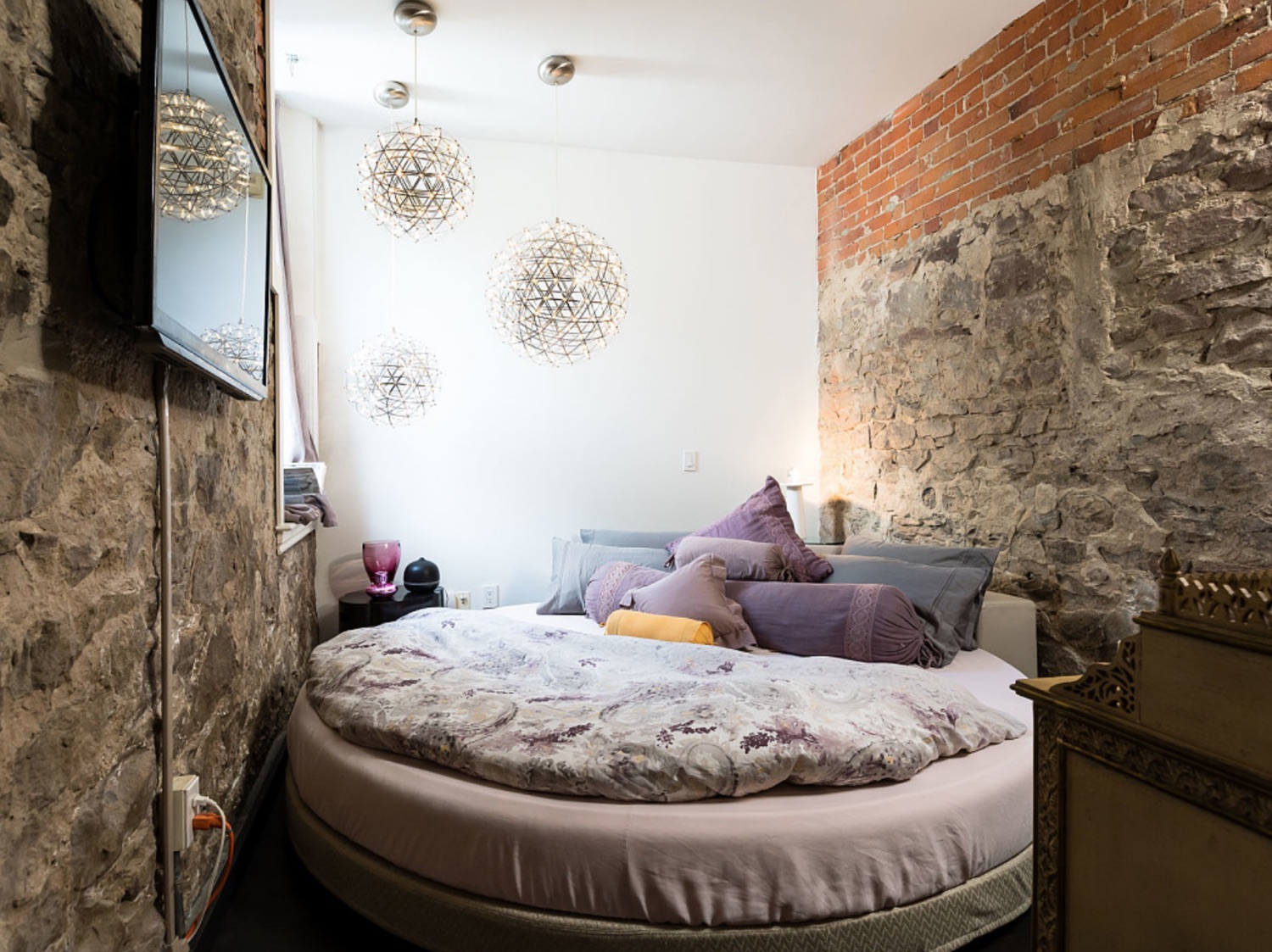
Bedroom
There’s not a lot of space in this bedroom, set within two exposed stone-and-brick walls, but the round bed works exceptionally well in the space.
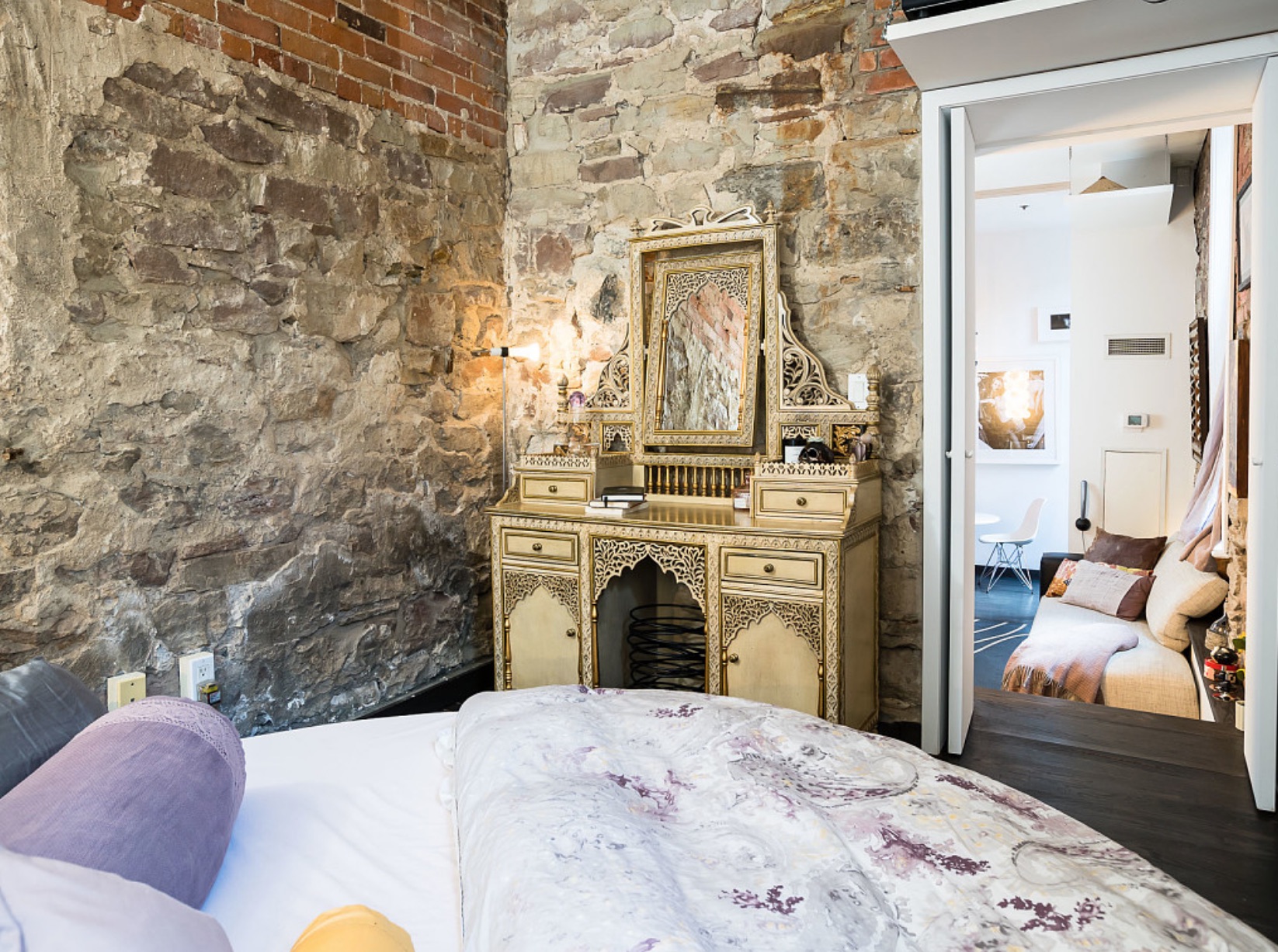
Back in Time
The exposed stone gives the bedroom an unmistakable heritage vibe.
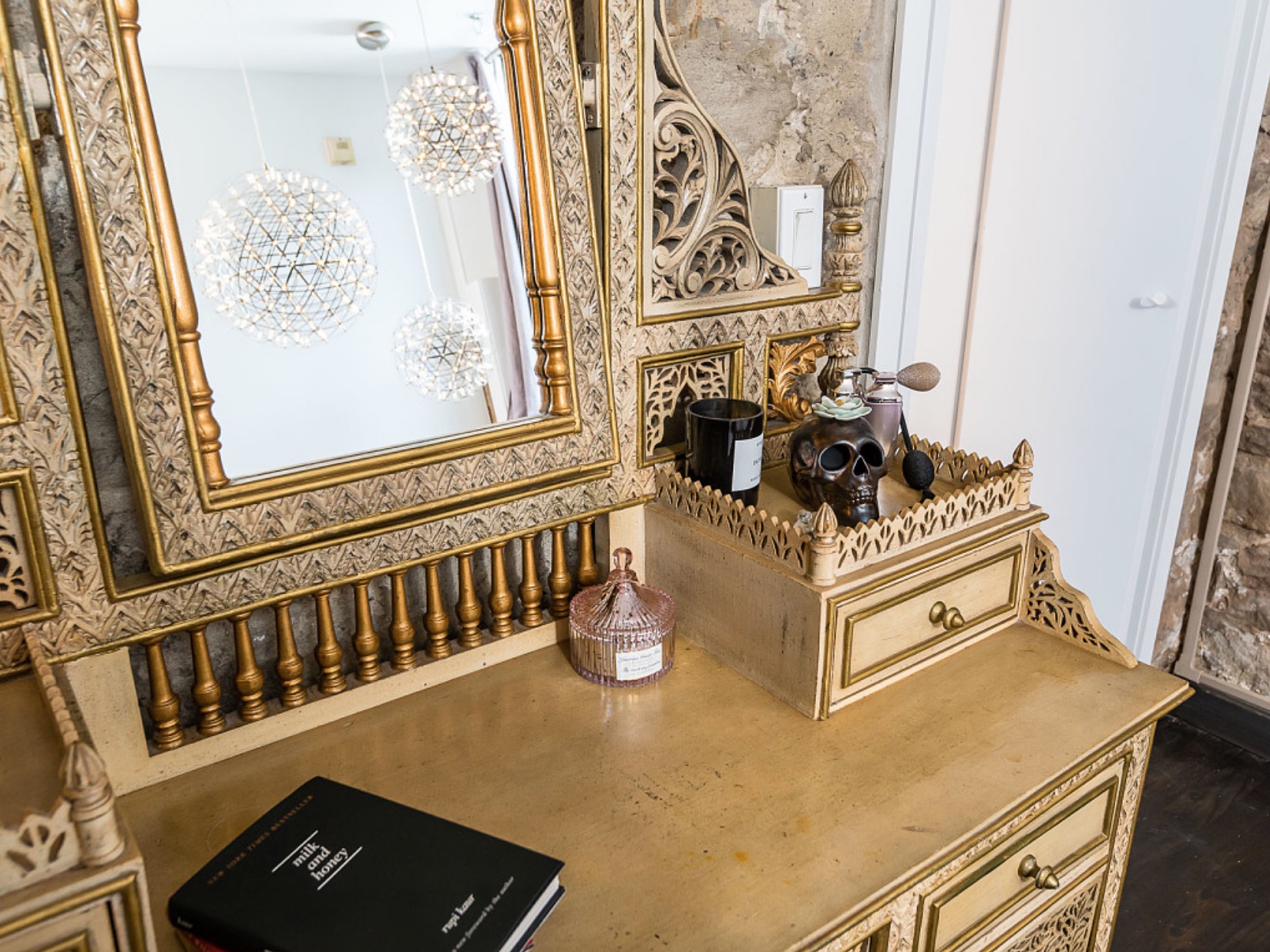
Vintage
Vintage furnishings such as this antique desk are a perfect fit in this room.
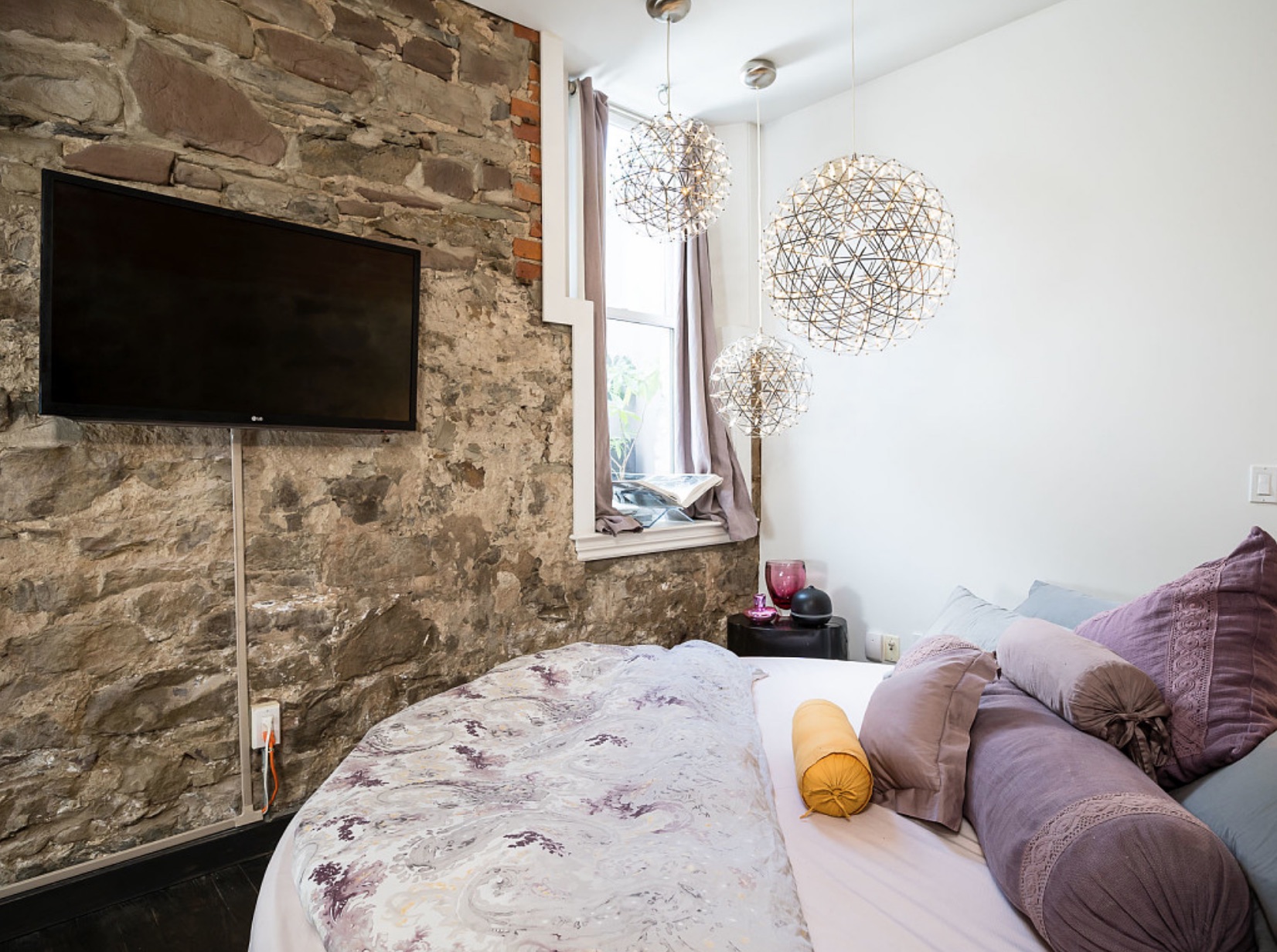
Well Lit
A single window offers a surprising amount of natural light, while mounting the television to the wall prevents any more of the limited floor space from being taken up.
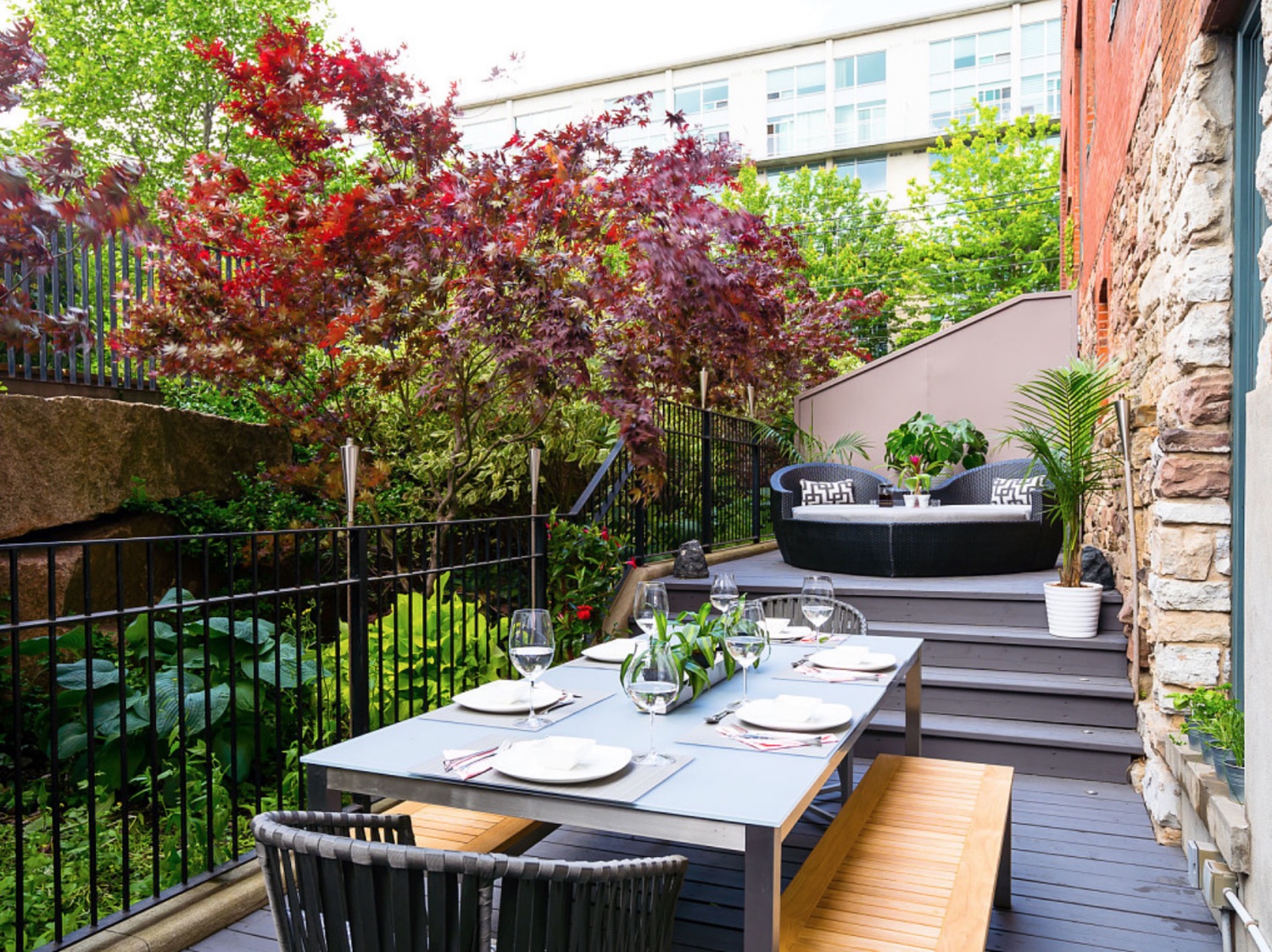
Outdoor Charm
One of the biggest selling points of the condo is this 315-square-foot tiered private terrace, enclosed by lush greenery.
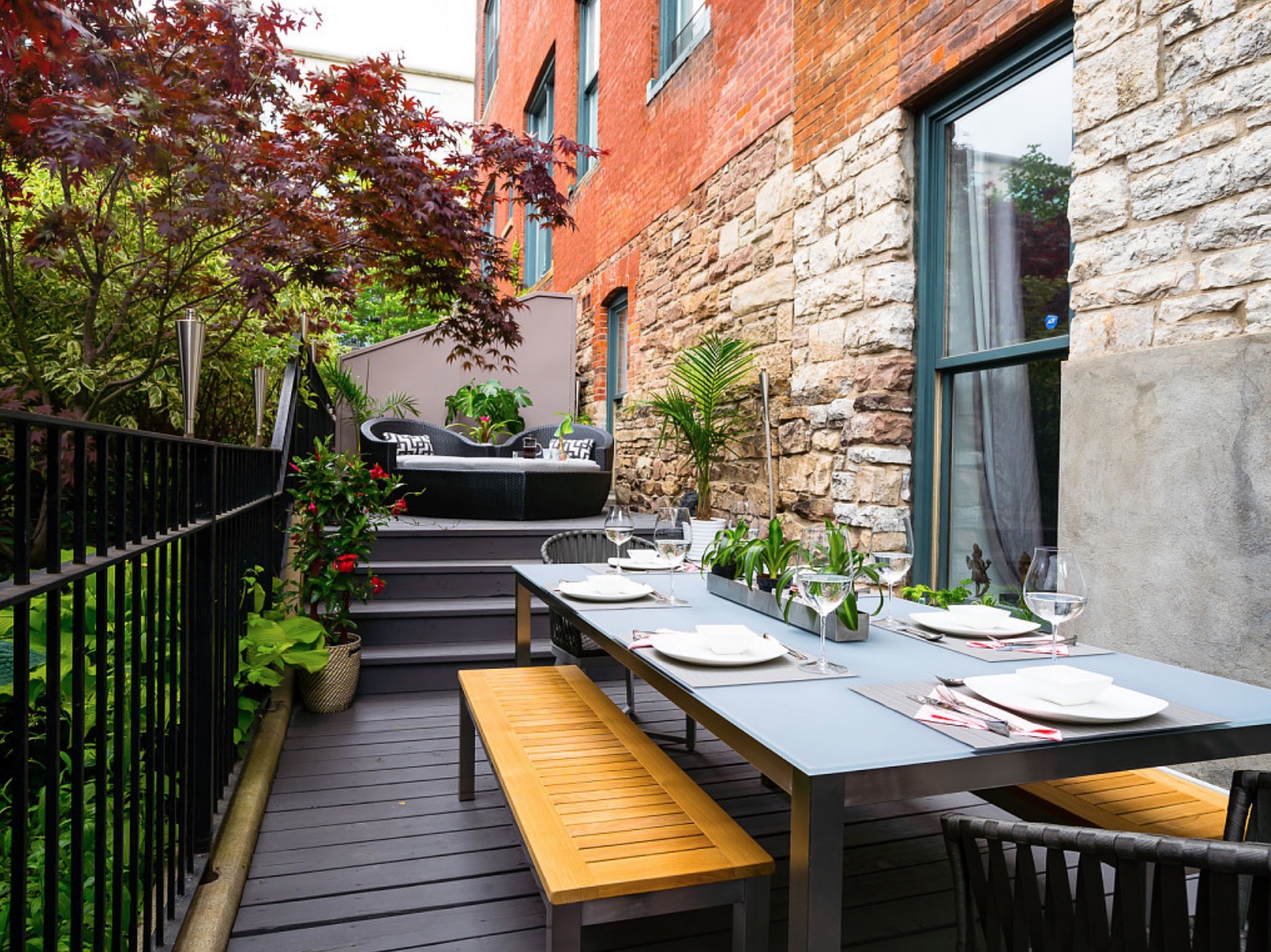
Al Fresco
The spacious deck features plenty of room for outdoor relaxing and al fresco dining.
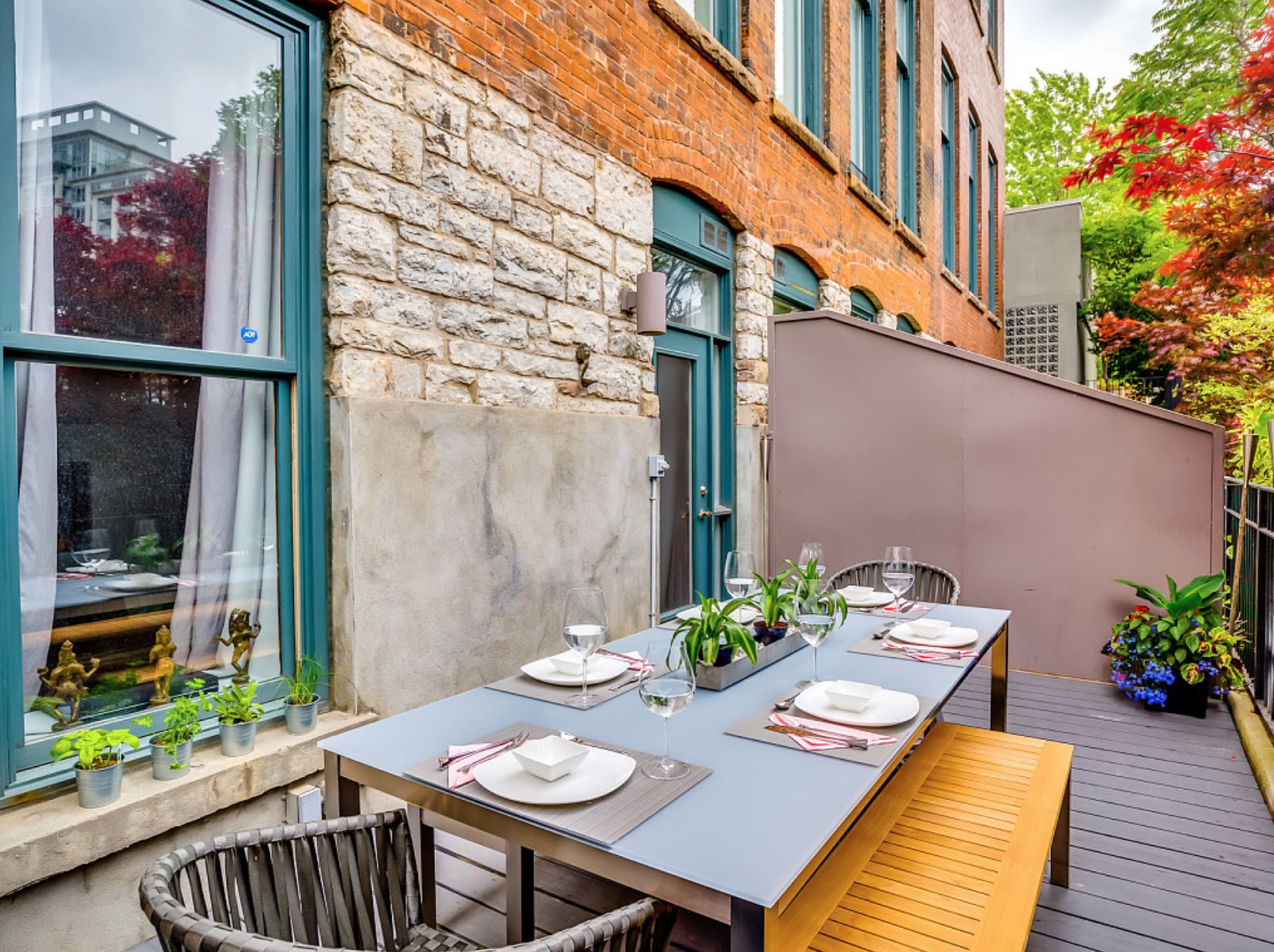
Outdoor Living
When the indoor and outdoor space is combined, there’s a cumulative living area of close to 1100 square feet.
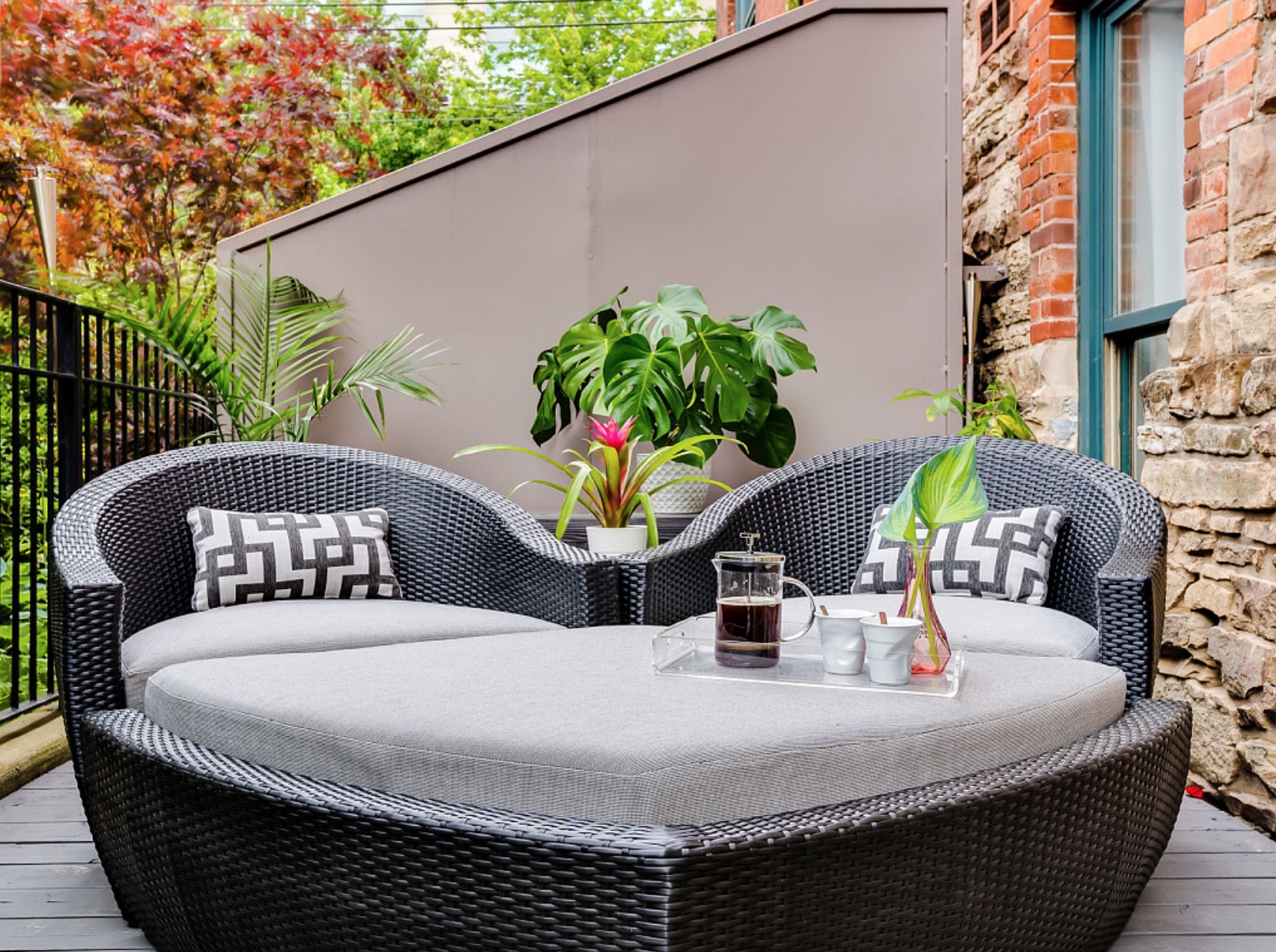
Rounded Edges
Echoing the round bed, this heart-shaped outdoor loveseat is perfect for two.
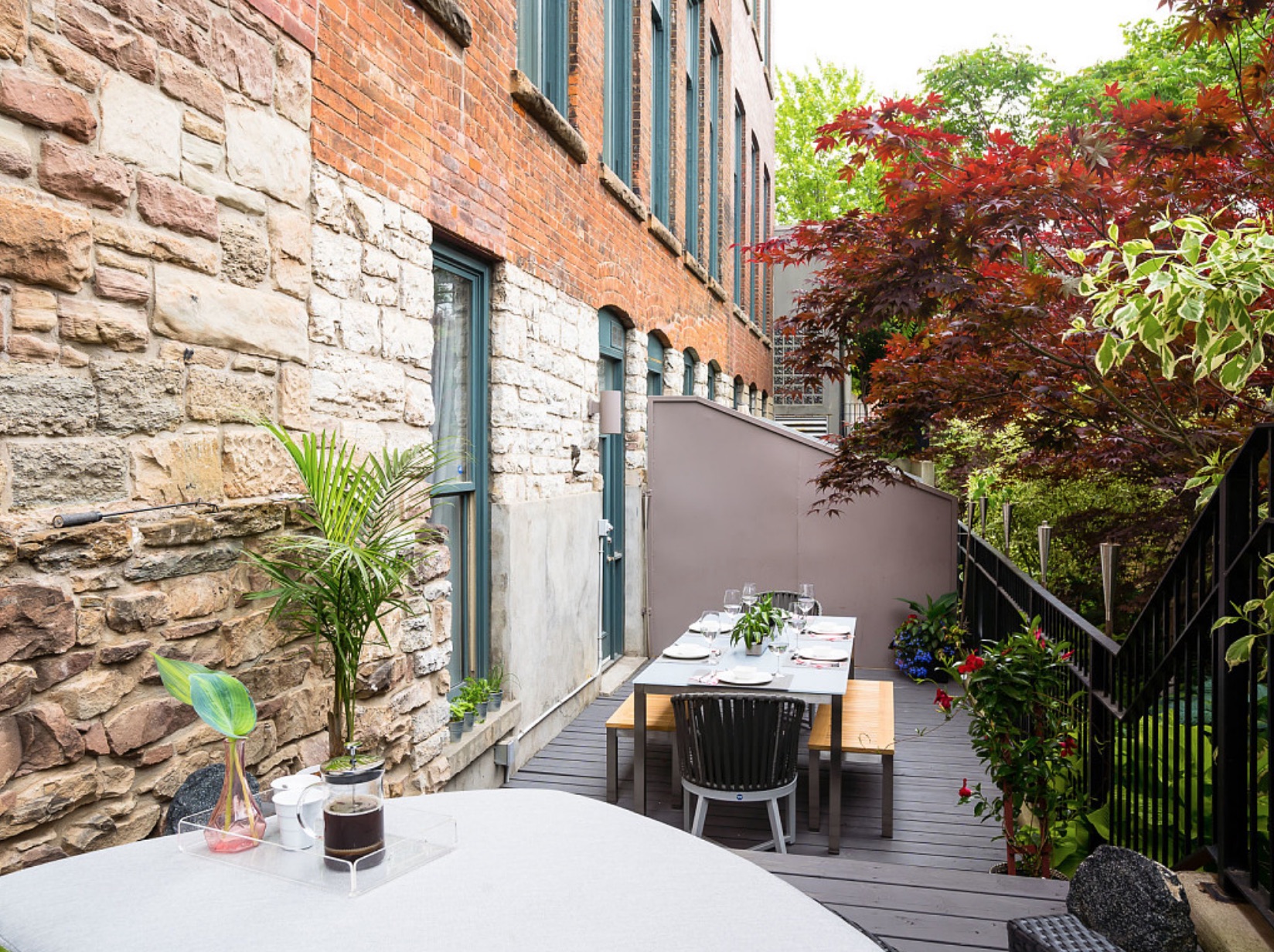
Privacy
Despite being in the midst of a densely populated urban area, the terrace offers loads of privacy thanks to the lush garden enclosure.
HGTV your inbox.
By clicking "SIGN UP” you agree to receive emails from HGTV and accept Corus' Terms of Use and Corus' Privacy Policy.




