Recently sold for $799K, this heritage home in Toronto’s Corso Italia neighbourhood had been in the same family for 100 years, marking the first time in a century it has been on the market. Ripe for renovation, take a look inside this unique time-capsule Edwardian-era home.
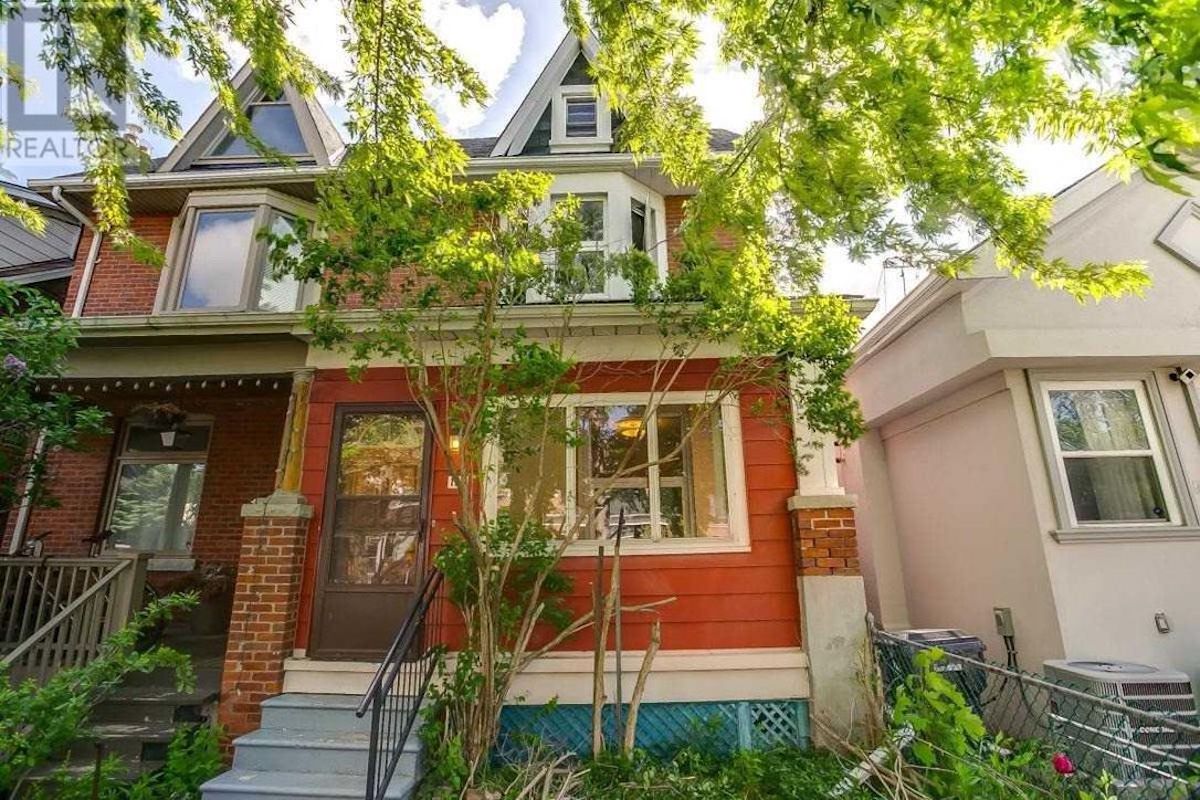
Corso Italia
Located in Toronto’s Corso Italia neighbourhood – described as “a small village in a big city” – this three-bedroom home was last on the market in 1919 and has been in the same family ever since. “A hundred years within one family, that’s pretty rare,” realtor Simon Wright told the Toronto Star.
Related: Did You See the Viral Rap Video Selling a Tiny Toronto House? It’s Still for Sale, Price Raised $25K
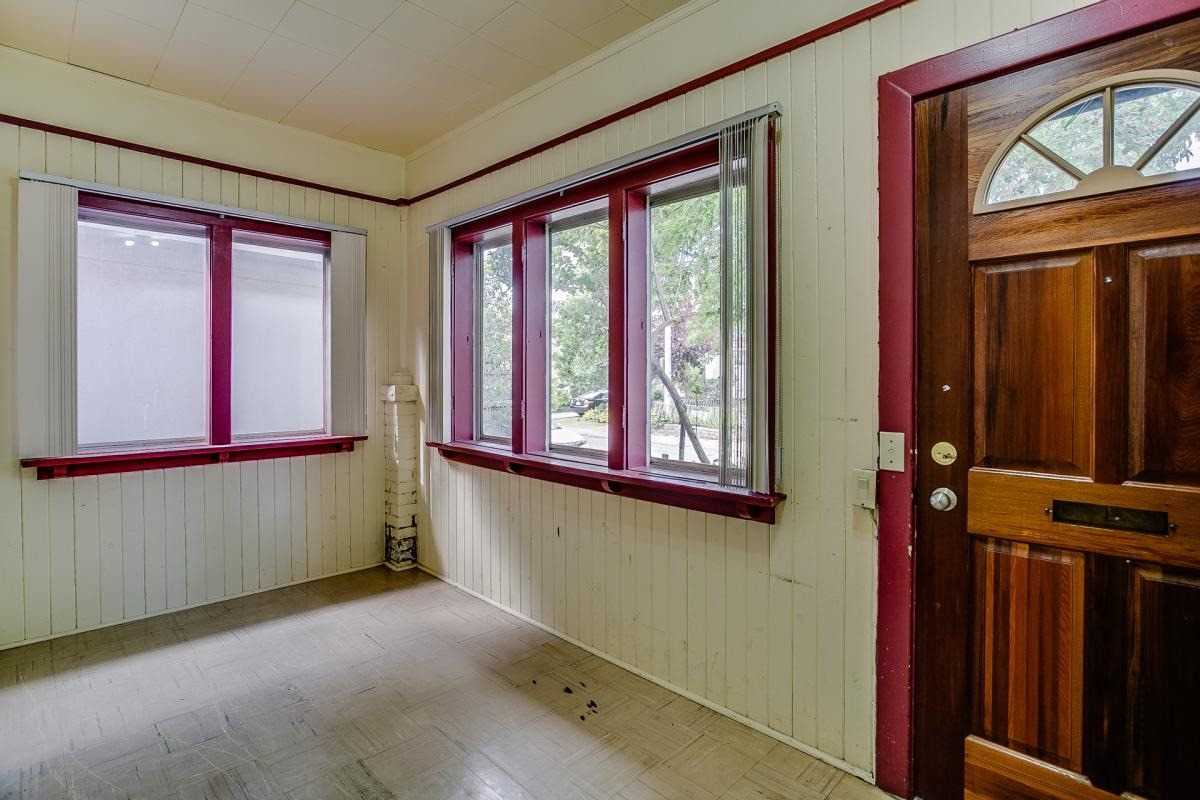
Entrance
The large wooden entry door opens to this enclosed front porch, which still has its original parquet flooring, while corner windows afford plenty of natural light.
Related: This Art Deco Toronto Home Boasts a Fascinating History and Truly Unique Decor
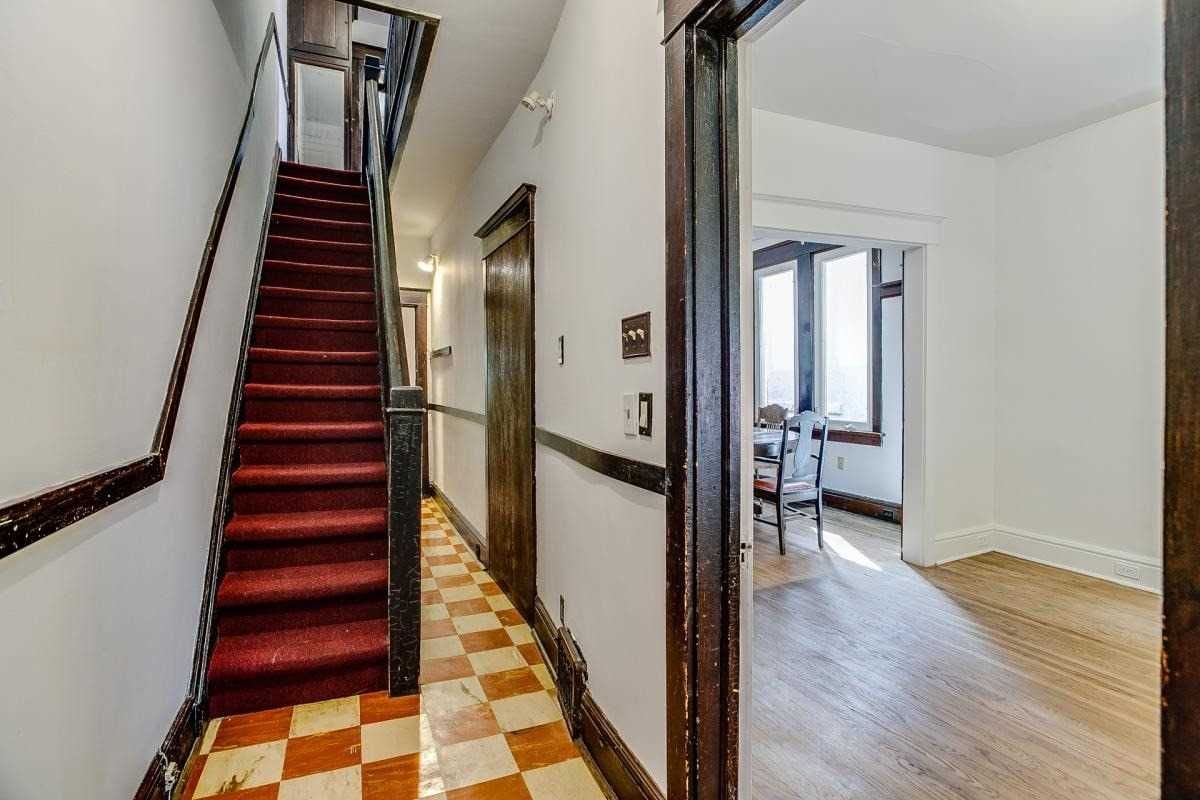
Staircase
A narrow hallway (with some pretty wild linolelum flooring!) hosts a staircase leading to the second level.
Related: Find Out Why This Toronto Home Sold for $350K Above Asking
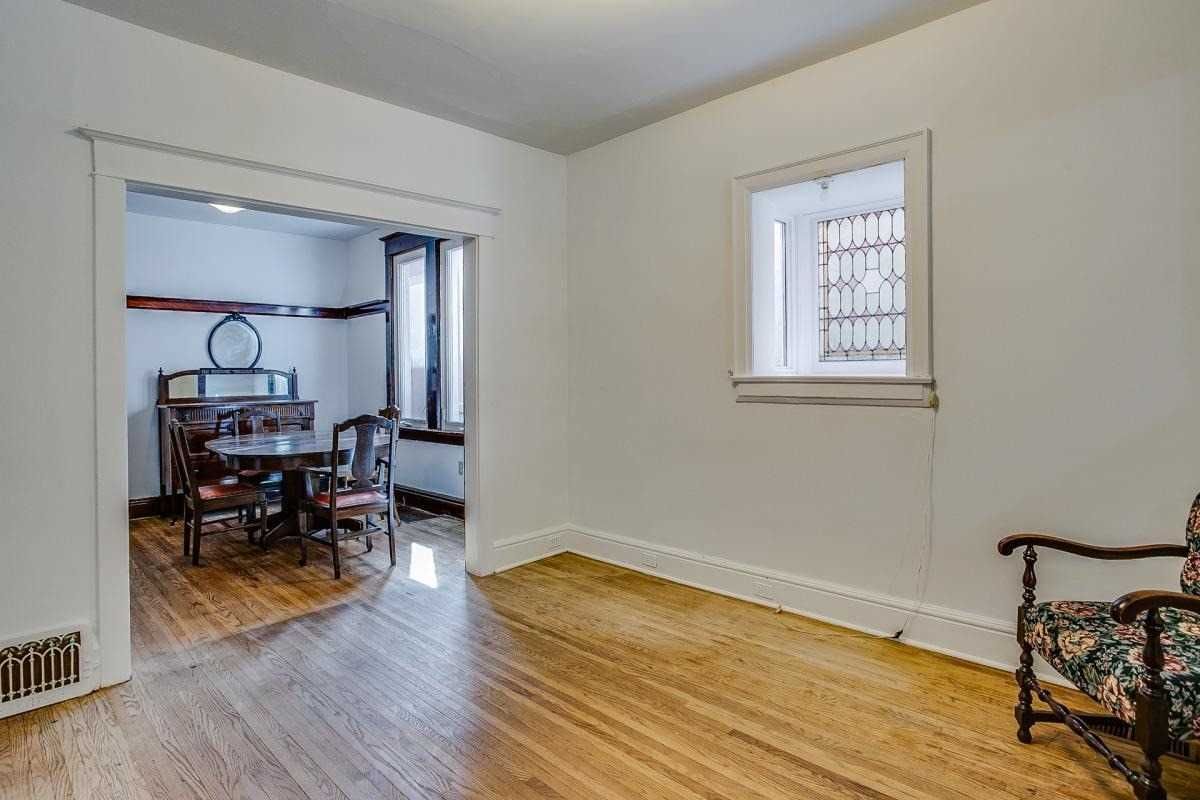
Living Room
The living room – with stained-glass window – opens to the dining room, with narrow-plank wooden flooring ripe for refinishing.
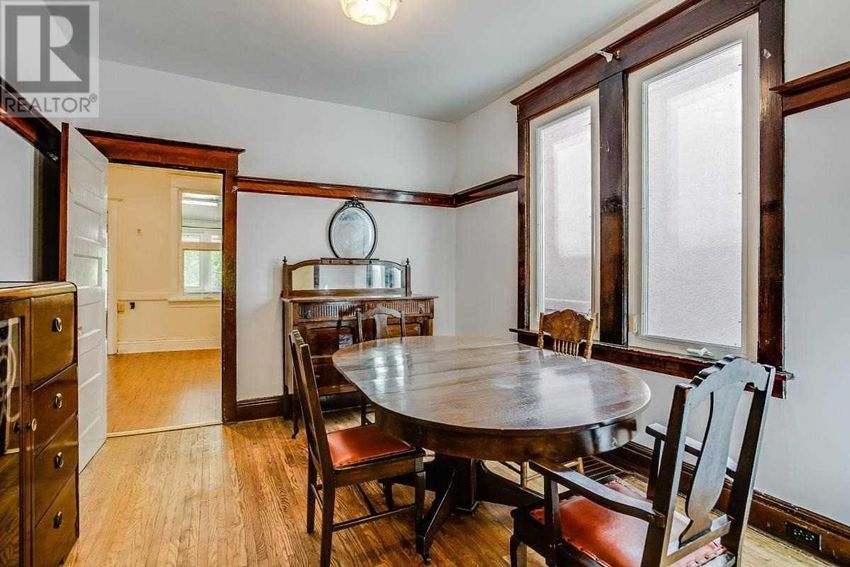
Dining Room
A pair of large wood-trimmed windows provide plenty of natural light in the formal dining room, with original wooden mouldings, trim and wainscotting.
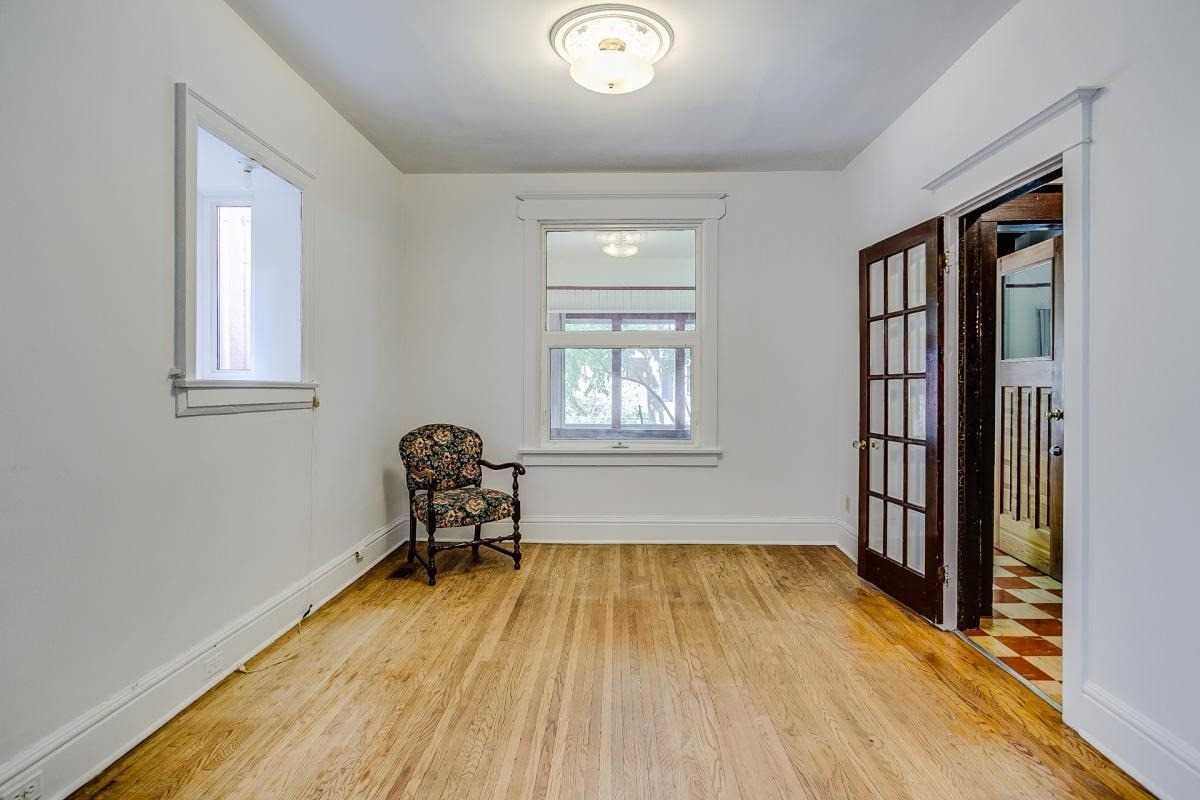
Original Hardwood
The original hardwood flooring remains in the formal living room of the home, which hasn’t experienced a renovation in a long time. “Especially in a market like Toronto, I think there’s good investment in redoing the inside completely, but this one … doesn’t look like it’s been renovated,” realtor Wright told the Toronto Star.
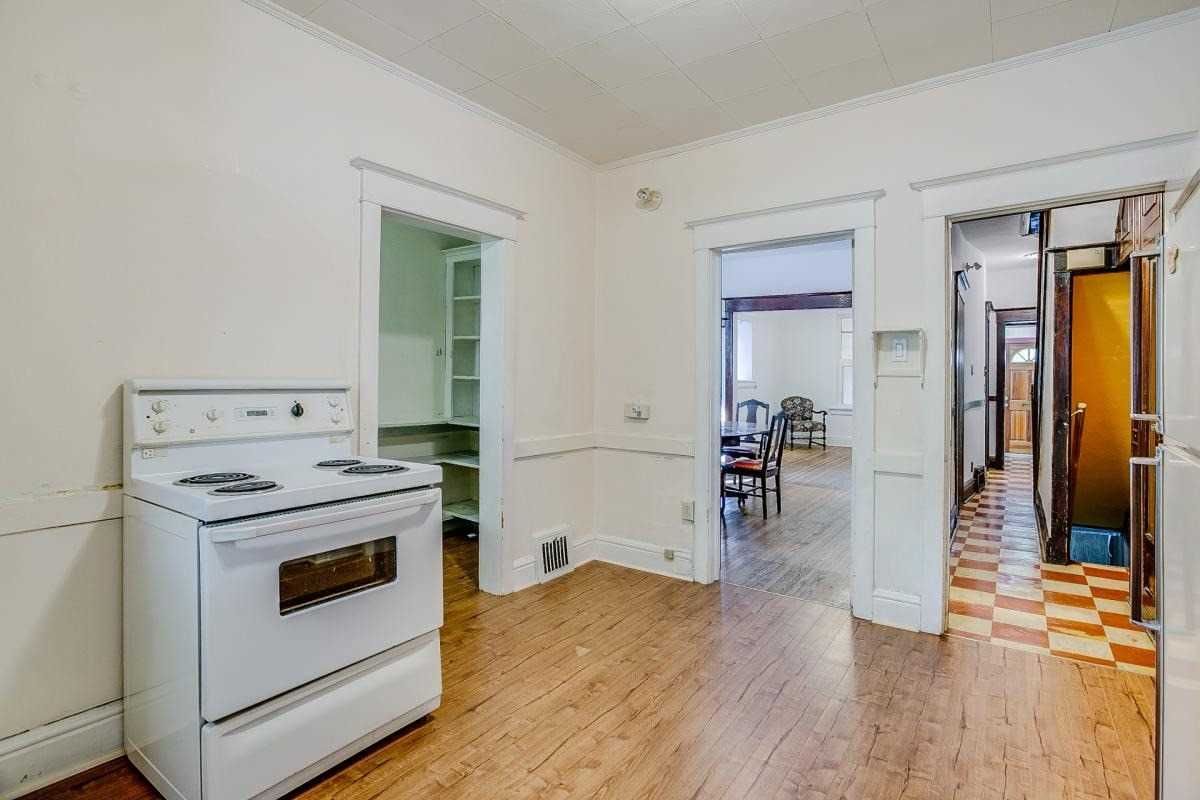
Kitchen
“People like the quality of old houses, the craftsmanship and that handmade quality, but they definitely like new kitchens and those kinds of things, so it’s pretty rare to see a house that’s factory original,” said Wright.
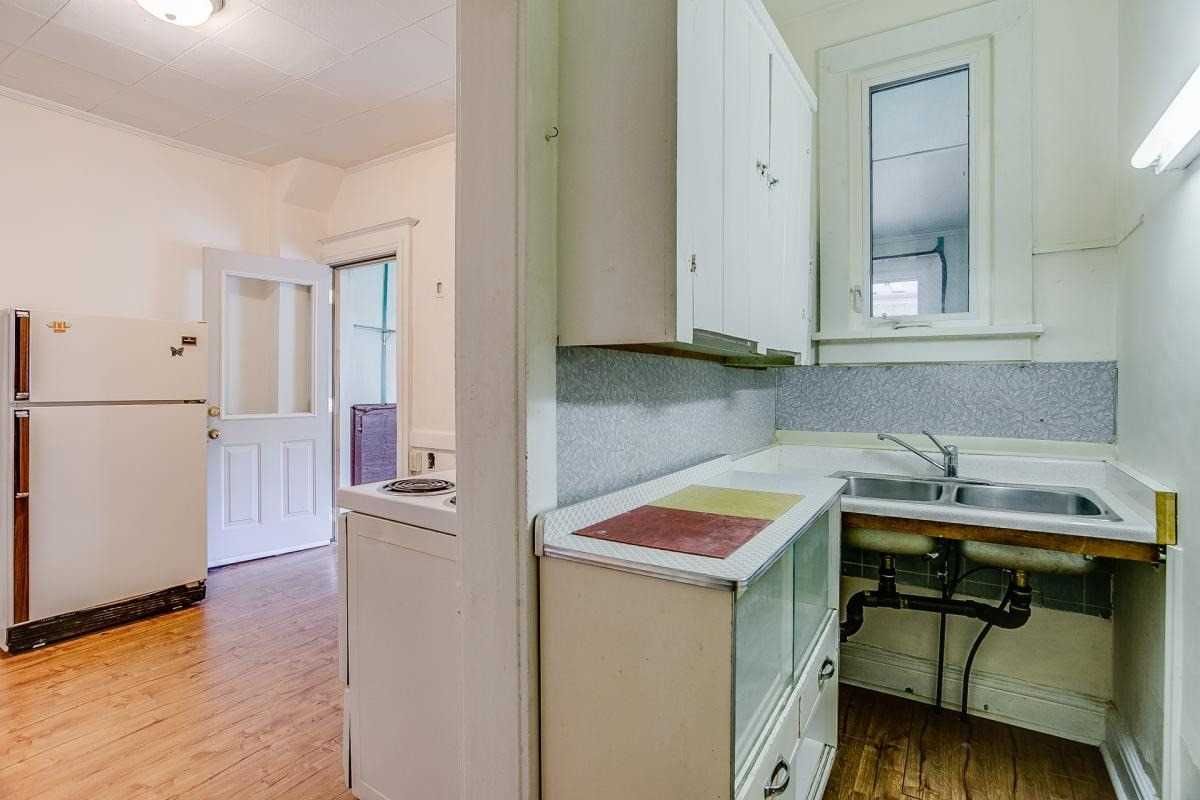
Kitchen Configuration
Kitchens in houses from the turn of the century tended to be small, but this one affords plenty of space for renovation.
Related: See How a Tired 70-Year-Old Kitchen is Given a Charming New Lease on Life
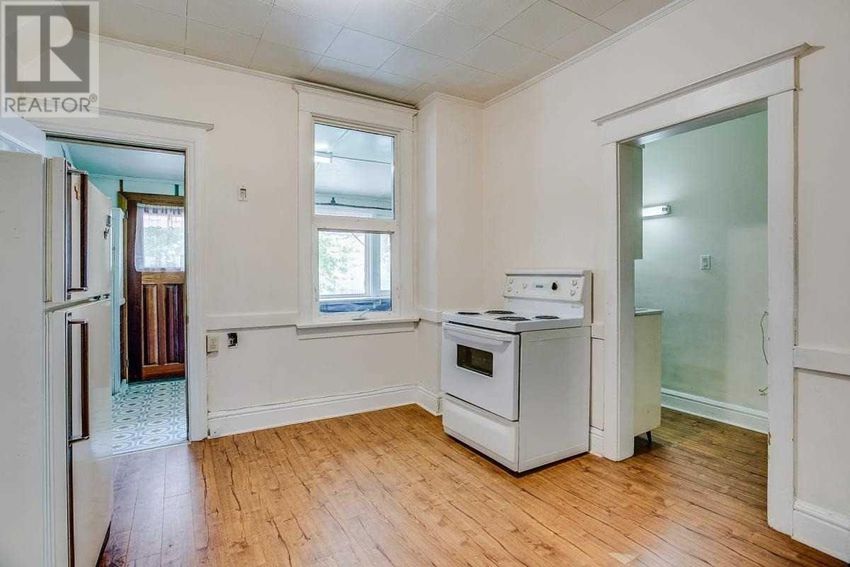
Light and Airy
The kitchen opens to the covered back porch and offers plenty of options when it comes renovation. “Typically we now design houses with the great room and the kitchen overlooking the living room, but in the old days, houses were more compartmentalized,” Wright told the Star.
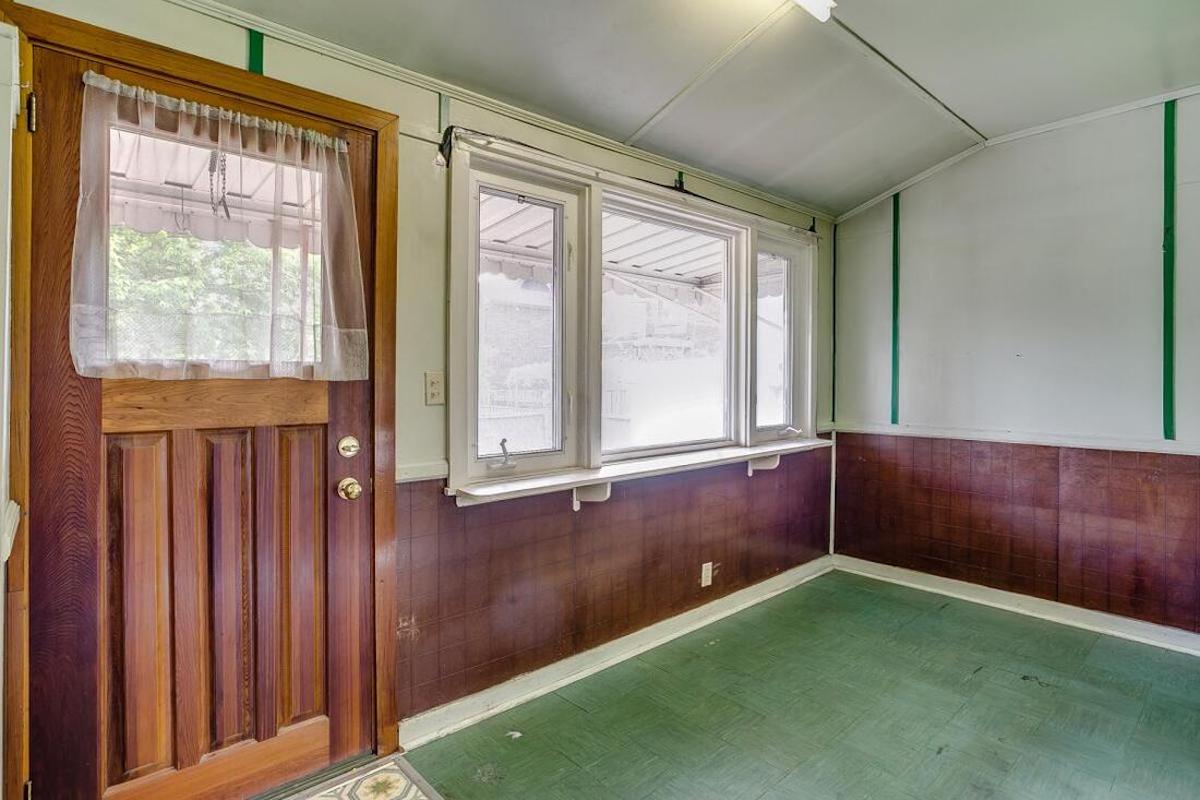
Back Porch
The covered back porch opens to the backyard and could be converted to a sunroom.
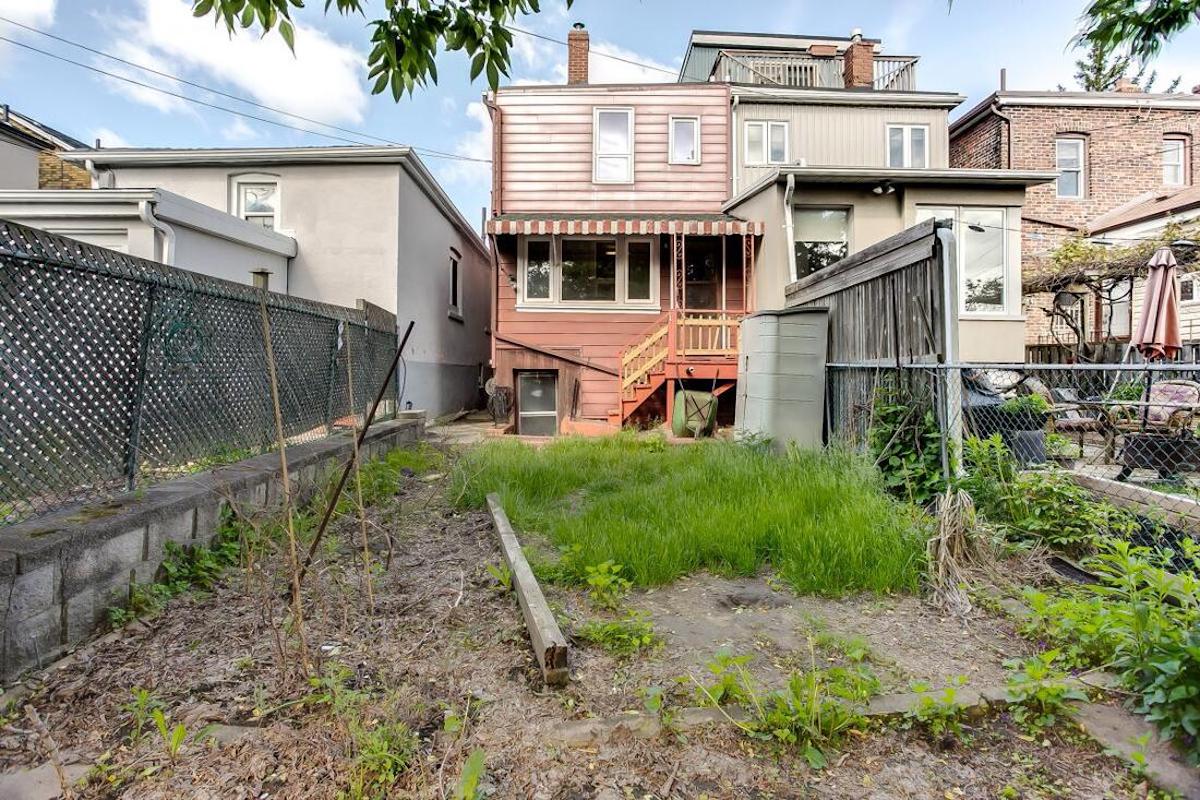
Backyard
The home has a spacious backyard that has definitely seen better days.
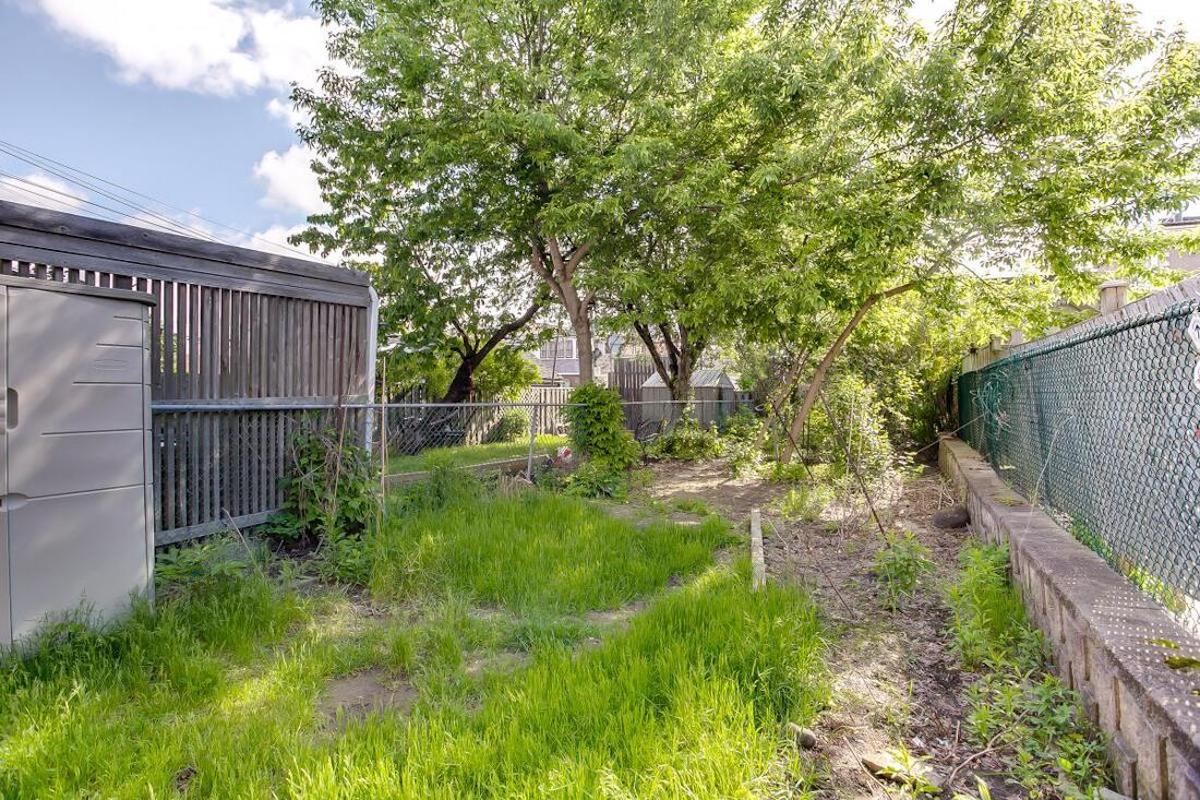
Endless Possibilities
With large, mature trees providing shade, it would be interesting to see what Brian McCourt and Sarah Keenleyside of HGTV Canada’s Backyard Builds could come up with to bring this backyard to life.
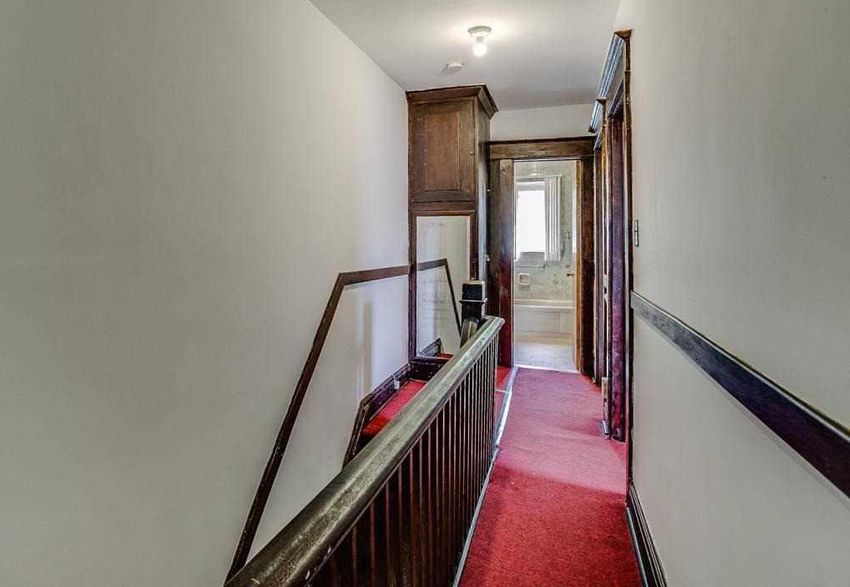
Second Level
The staircase leads to the second level, where three bedrooms and one of the home’s two bathrooms are located.
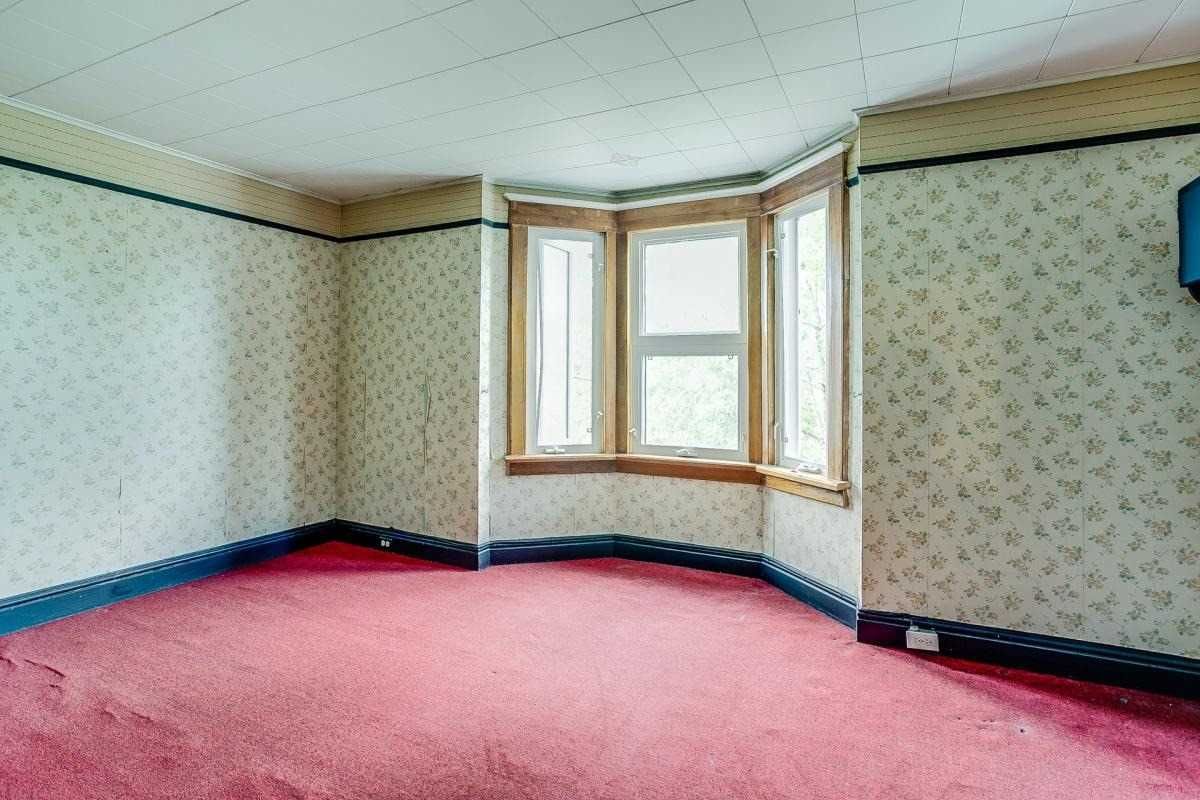
Master Bedroom
The master bedroom is located on the front of the home and features a large bay window – imagine the possibilities…
Related: Parents of Five Finally Get the Master Bedroom They’ve Been Desperate For
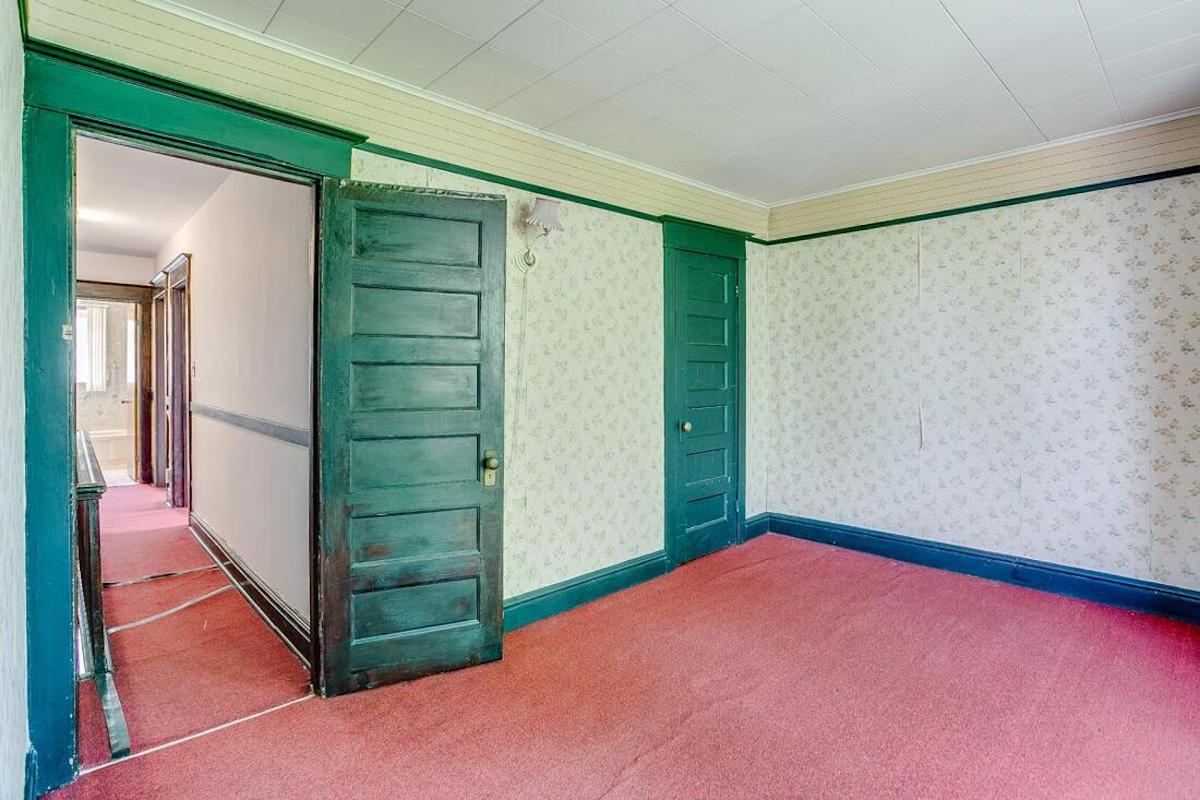
Tiny Closet
Characteristic of houses from this era, the master bedroom features a single, tiny closet.
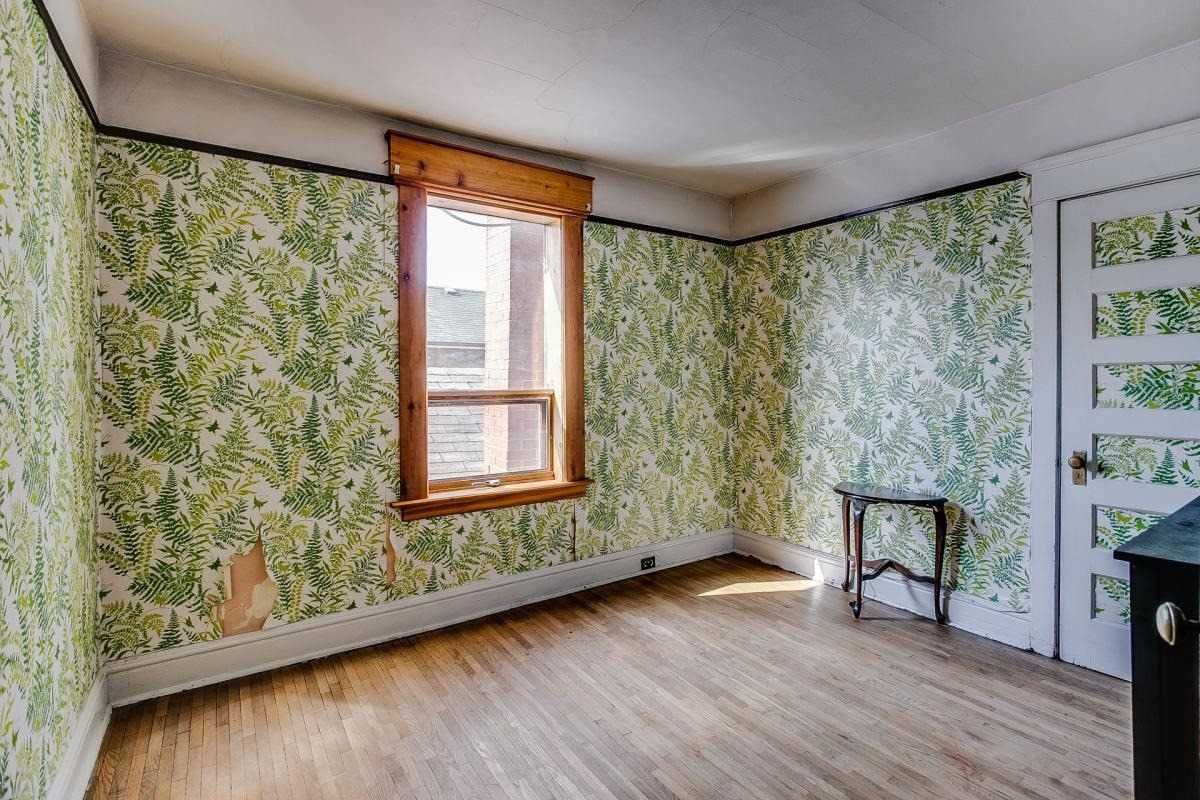
Second Bedroom
Another of the home’s three bedrooms, this one offers a large wood-trimmed window and some pretty wild wallpaper.
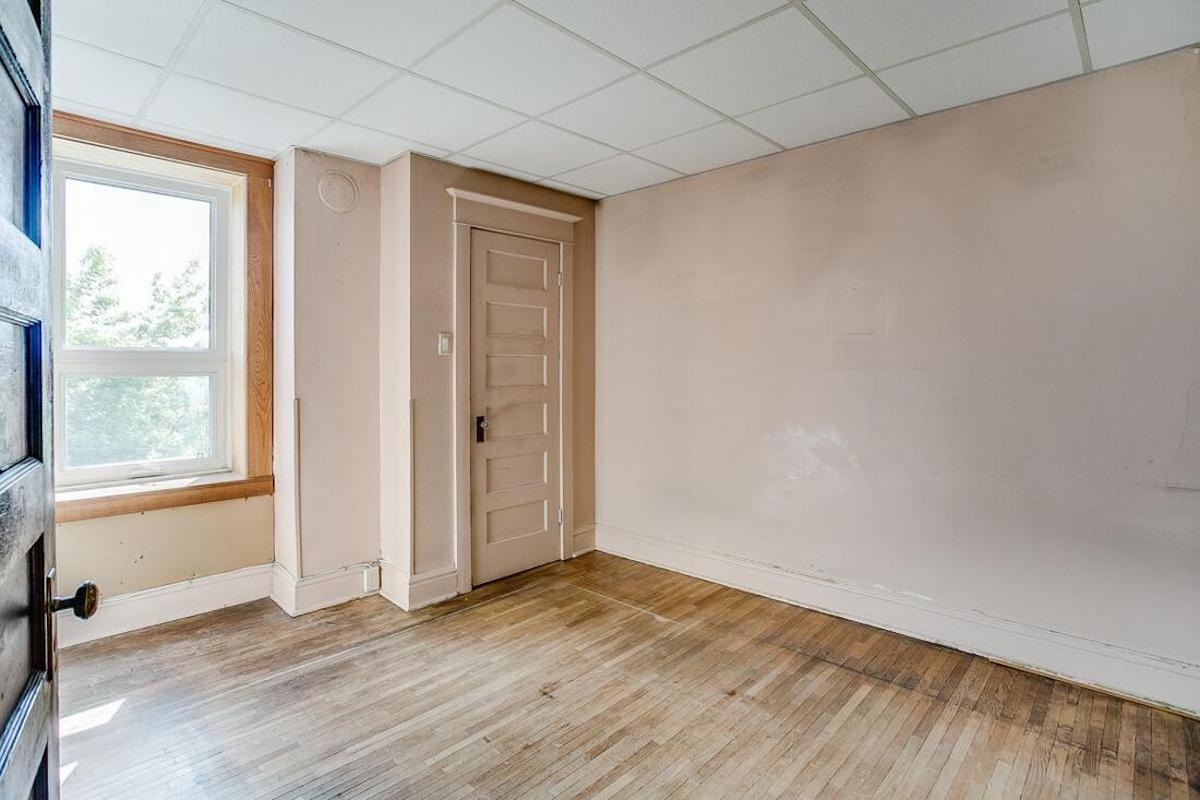
Third Bedroom
The third bedroom, also located on the second level, features plenty of natural light thanks to a large wood-trimmed window – along with a small closet.
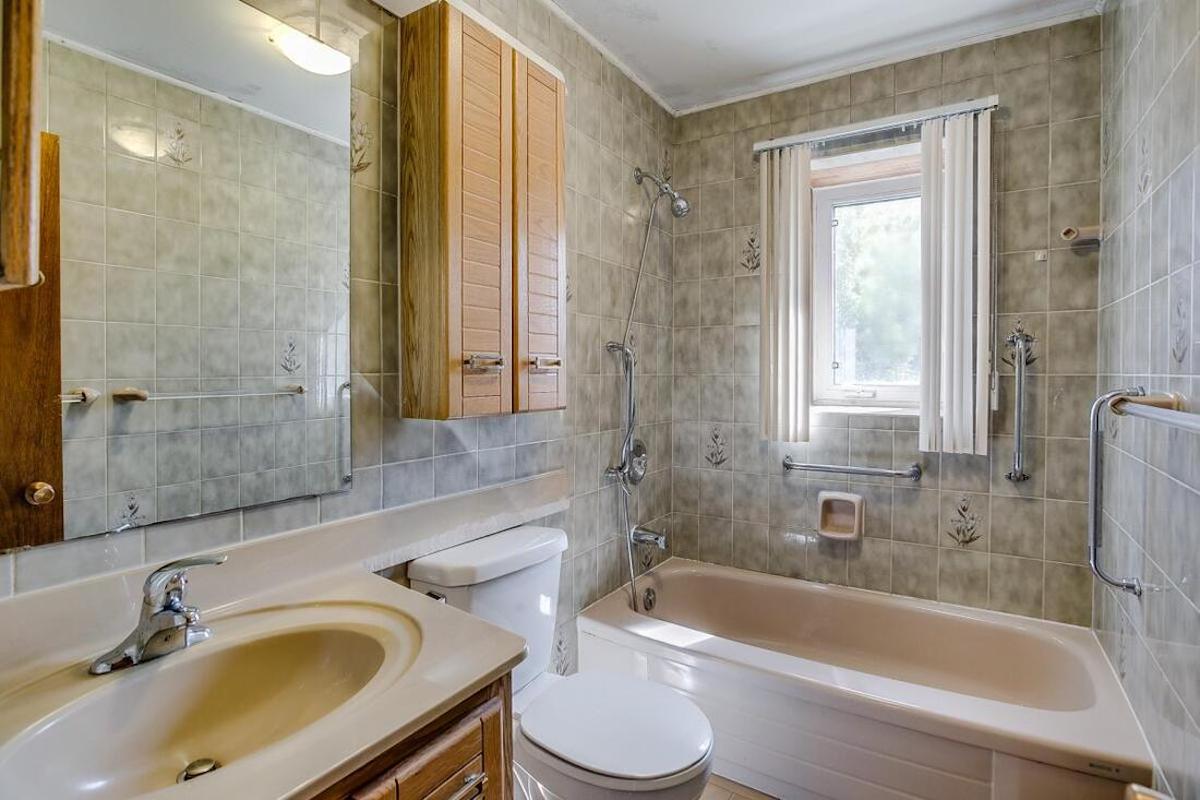
Upstairs Bathroom
The upstairs bathroom is shared by the three second-level bedrooms.
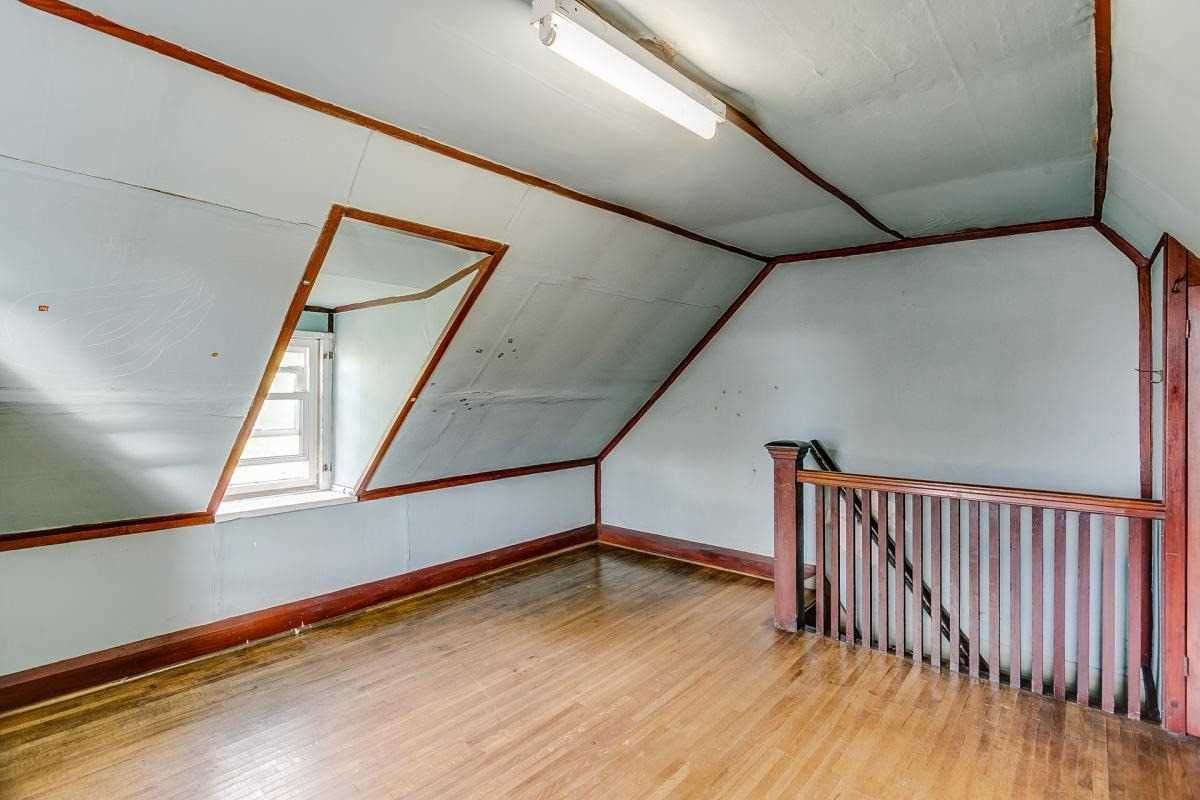
Loft
The third-level attic space has been converted into a charming loft space.
Related: 11 Things to Know When Converting Your Attic Space
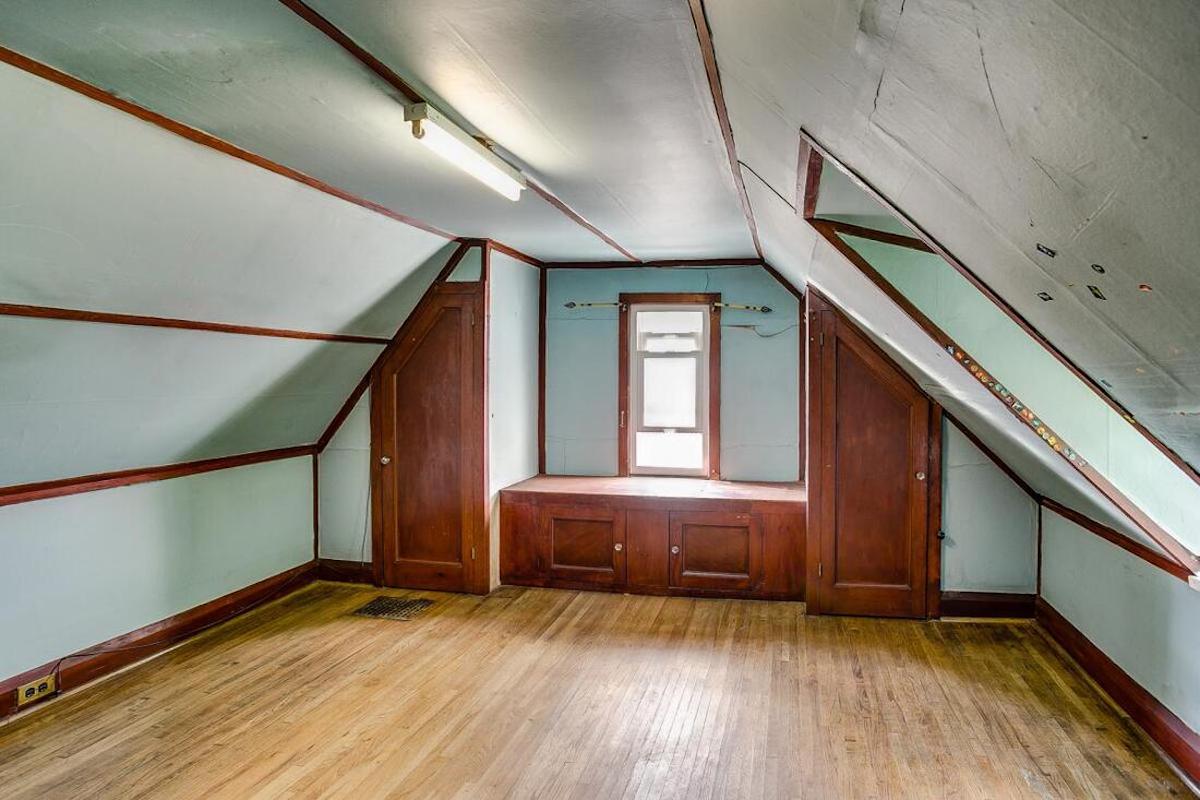
Fourth Bedroom?
The third-level loft could be used as a fourth bedroom.
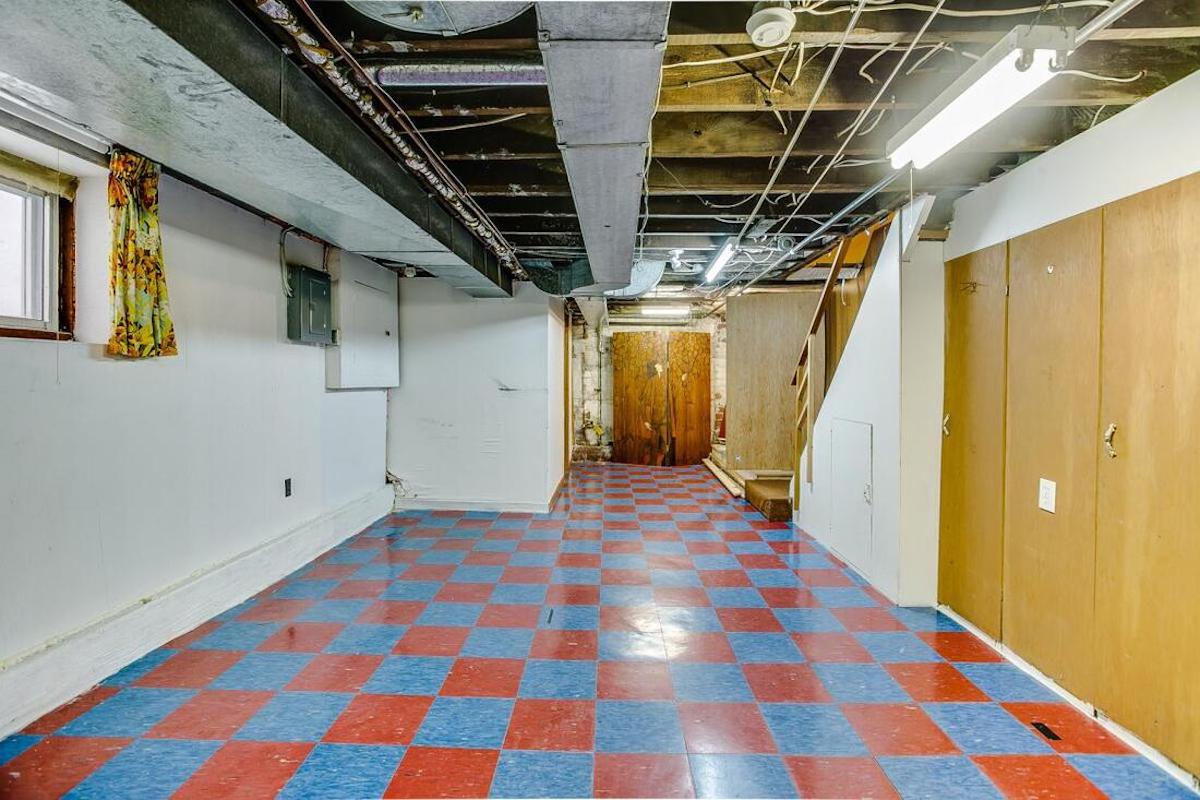
Basement
The basement has been partially finished – utilizing the same linoleum flooring as the front porch – and features additional storage space.
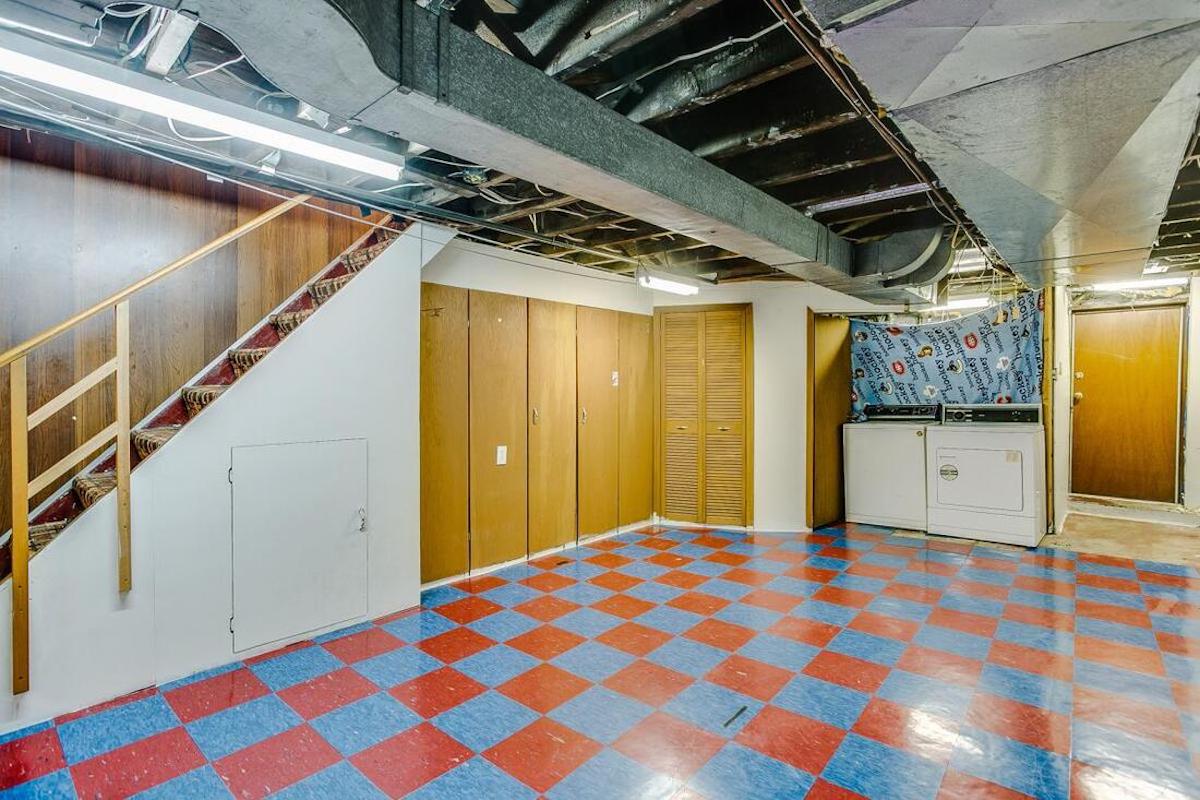
Laundry and More
The laundry area is located on the basement level, which offers an array of renovation possibilities.
Related: 17 Beautiful Basements That Will Inspire You to Renovate Your Lower Level
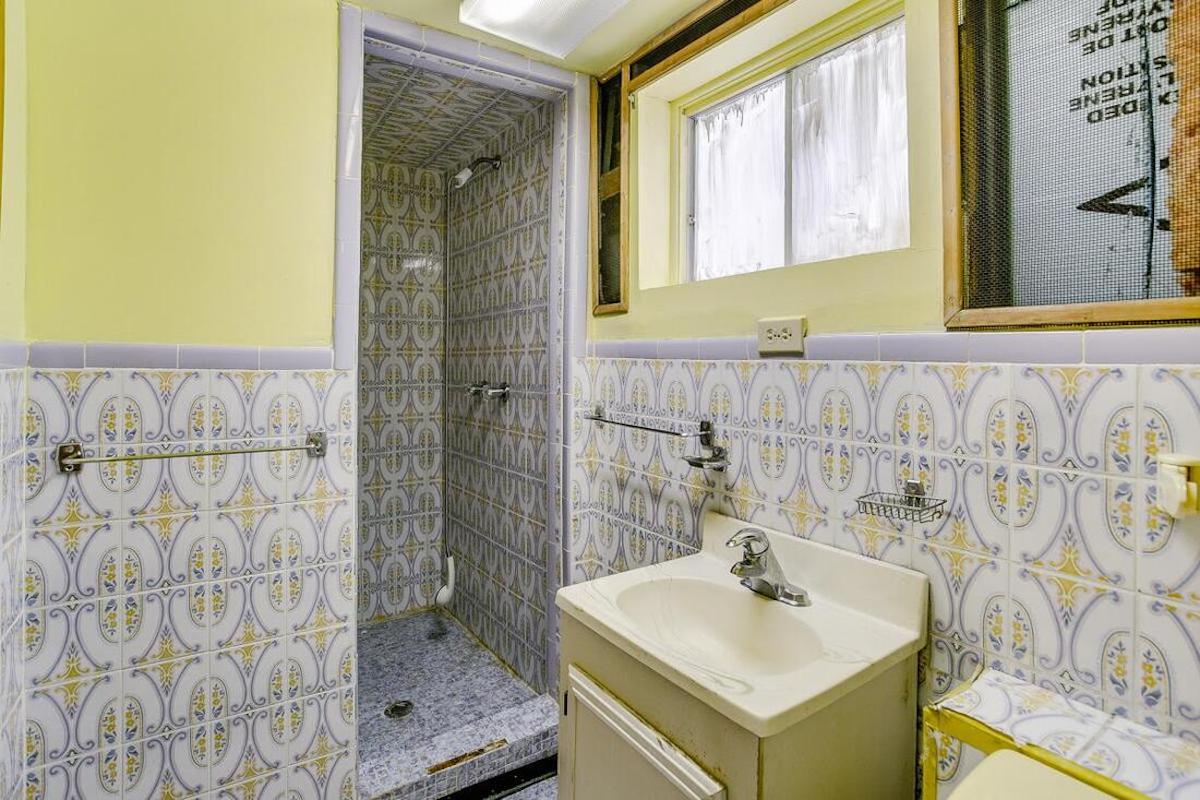
Basement Bathroom
The second bathroom, on the basement level, has a small walk-in shower and some… interesting tile work.
Related: You Won’t Believe How This Once-Empty Heritage Home Was Transformed
HGTV your inbox.
By clicking "SIGN UP” you agree to receive emails from HGTV and accept Corus' Terms of Use and Corus' Privacy Policy.




