Built in the 1950s, this mid-century modern home in Toronto’s Upper Village has been lovingly maintained, bursting with all the retro charm and bold design of that era. With four bedrooms and five baths within nearly 6,000 square feet of living space, this “Jetsons”-style beauty recently sold after being listed for a whopping $3.4 million.
Presented by Terri Sapera, Susie Sheffman & Judy Sapera of theSteam.ca, Royal LePage, Johnston & Daniel Division, Brokerage.
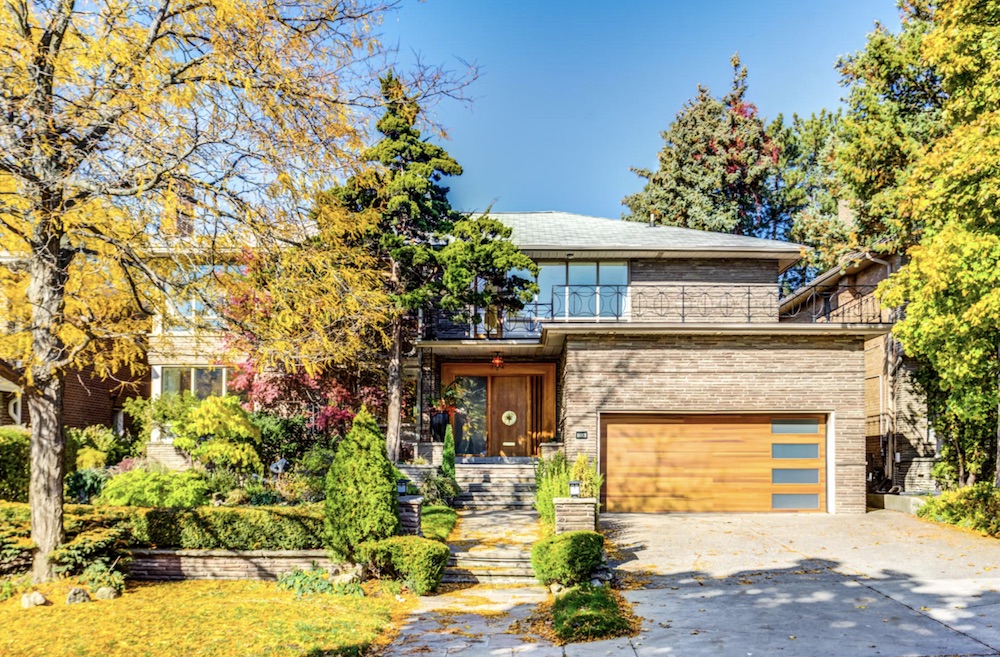
Modern Meets Retro
“A unique expansive property of incredible modernist design meets today’s lifestyle while celebrating its rich architectural history,” reads the listing for this “immaculate mid-century modern home,” which “oozes elegance.”
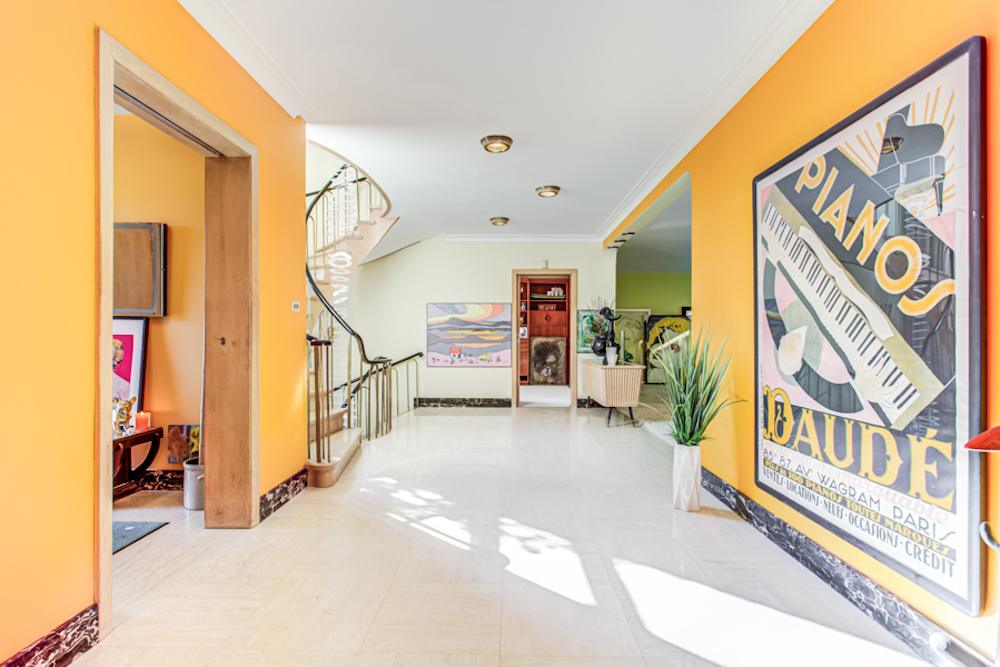
A Hollywood History
According to the listing, the four-bedroom, 5,890-square-foot home has been used “as a ‘movie set’ for the film industry,” which is not surprising judging by the stunning, well-lit foyer.
Related: Award-Winning Mid-Century Modern Masterpiece in St. Catharines Sells for Just Over $1M
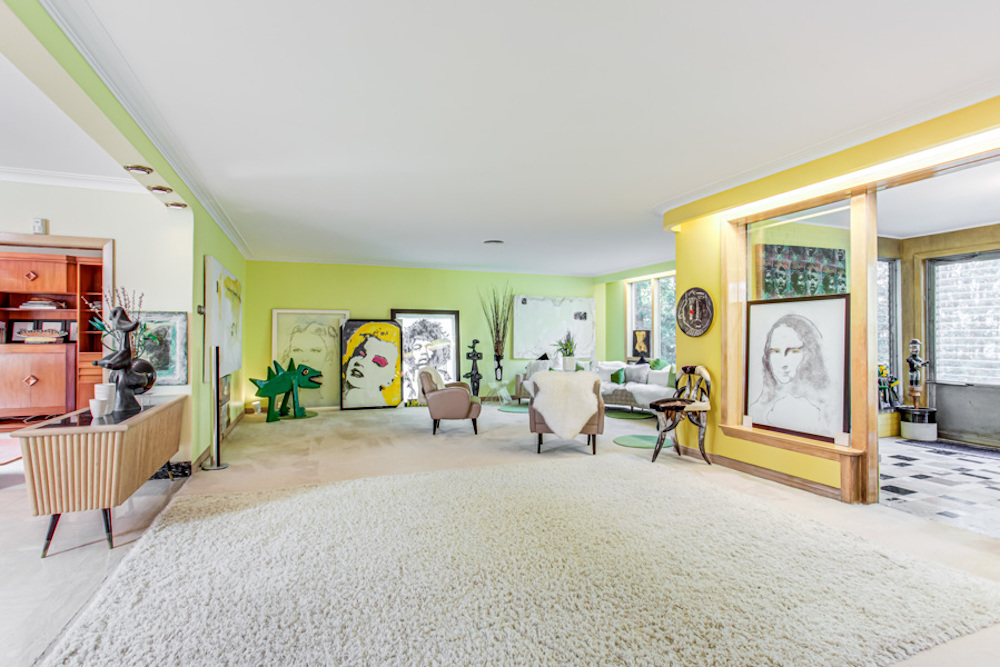
Abundance of Light
The main living area boasts an open concept, featuring an abundance of light, wood, glass, marble and plenty of perfectly maintained period details. The main living/dining area on the main floor opens to a den on one side and sunroom on the other.
Related: This Magnificent $15M Montreal Mansion Has a Political Past
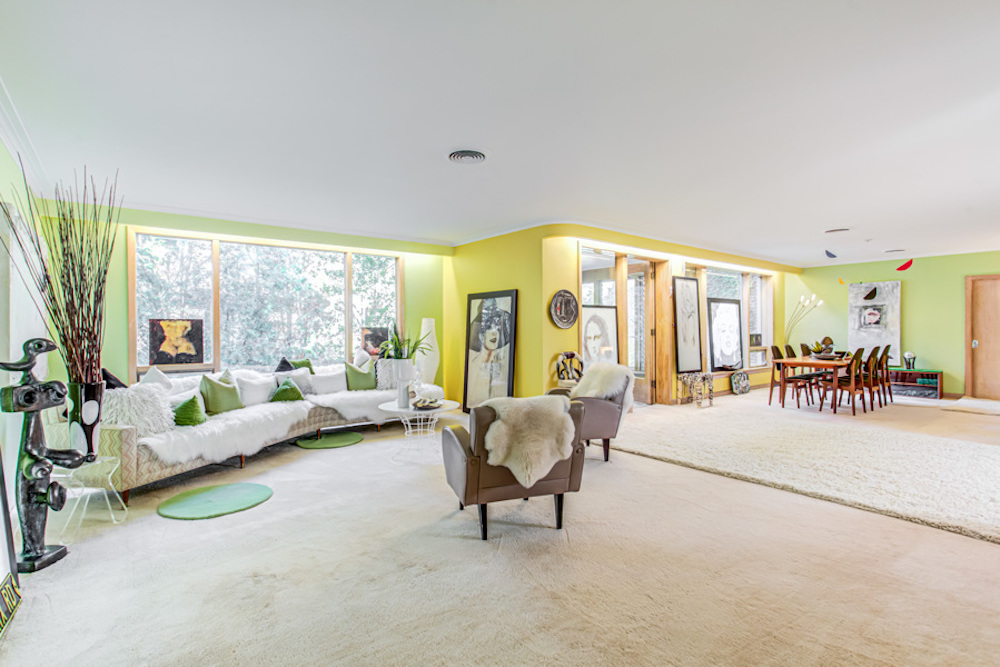
Great Flow
“The expansive living/dining area creates a great flow for entertaining and displaying art,” notes the listing, which also points to the Terrazzo, Tarantino and patchwork marble flooring found throughout the home.
Related: You’ll Never Feel Cornered in This $1.4M Circular Home for Sale Just Outside Toronto
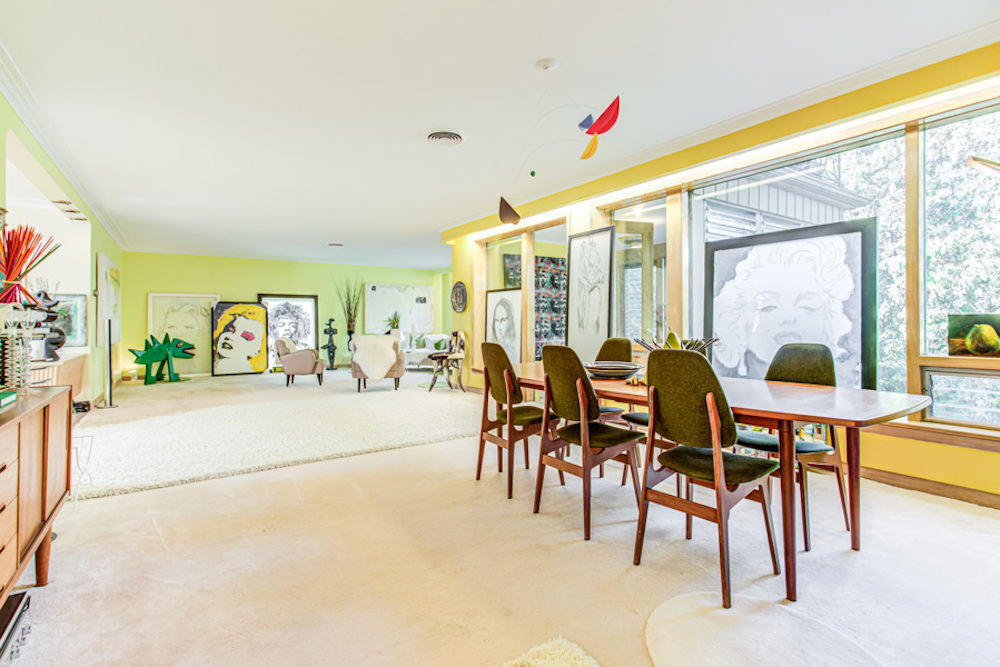
Open-Concept Living
The main floor’s open-concept living space allows for a seamless flow from the living room to the dining room, with expansive windows flooding the space with natural light.
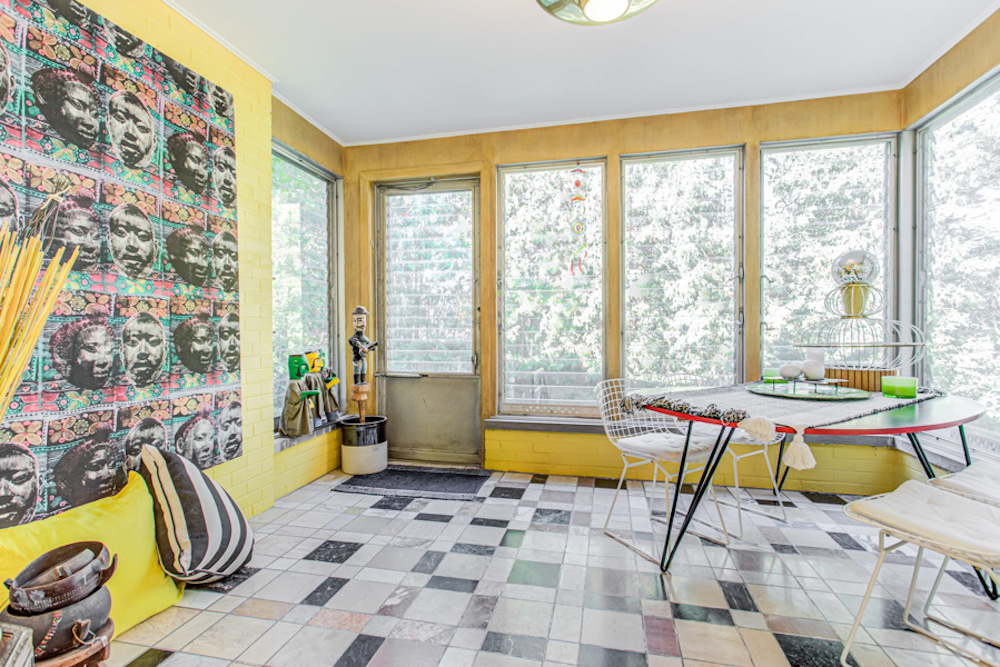
Sunroom
The light shines into the sunroom on the main level, boasting a wraparound wall of windows and a patchwork marble floor.
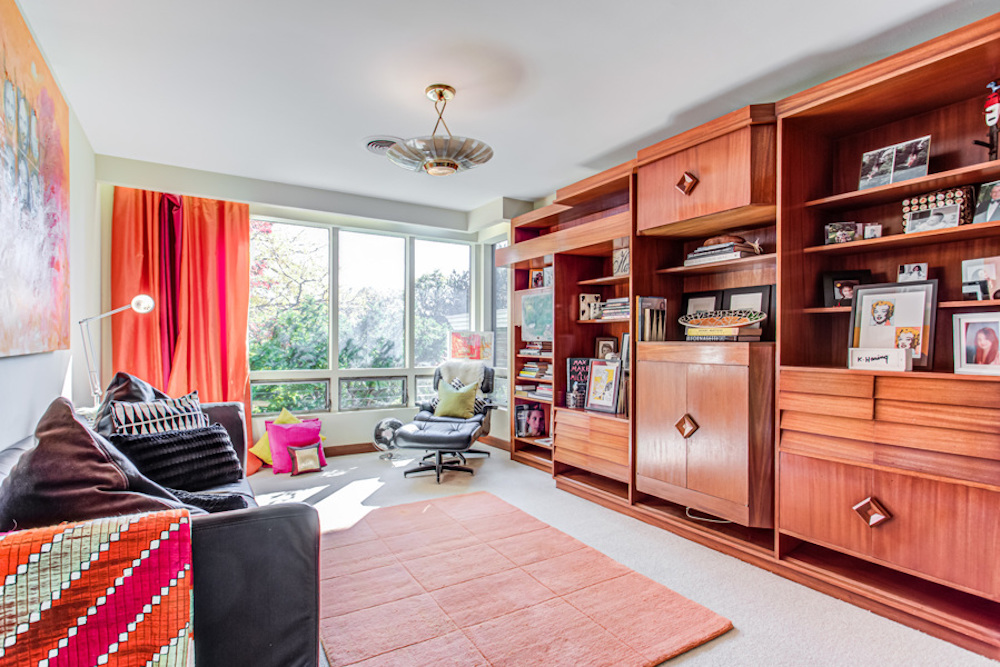
Retro Charm
A profile on the home in The Globe and Mail revealed that the house was purchased by dancer/jewellery designer Marla Buck 21 years ago. Built for a hotelier in 1956, she recalled being so struck by the home’s retro charm that she decided to lean into it. “The whole thing was out of a movie,” she explained. “I just didn’t want anyone to ruin it because it’s so fantastic.”
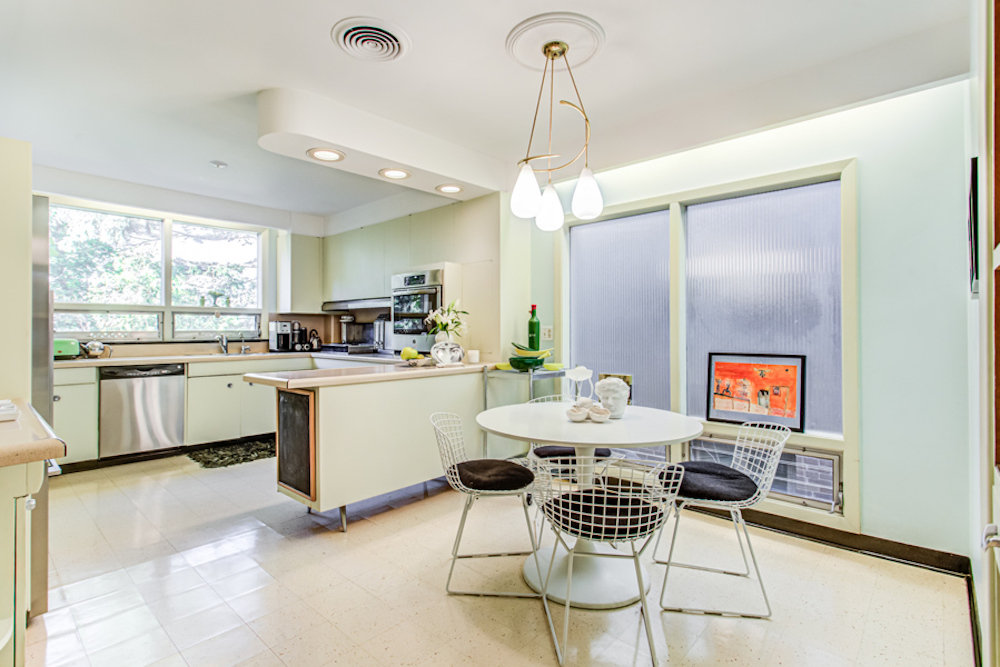
Right Out of ‘The Jetsons’
Homeowner Marla Buck described the kitchen as being “straight out of ‘The Jetsons,'” and while she considered renovating she decided to maintain the original linoleum floor and Formica countertops. Other period features that remain untouched are a drawer with a built-in bread box, a pop-up shelf for the Mixmaster and a retractable cooktop that folds against the wall in order to free up counter space.
Related: The Most Bizarre Kitchen Trends by Decade
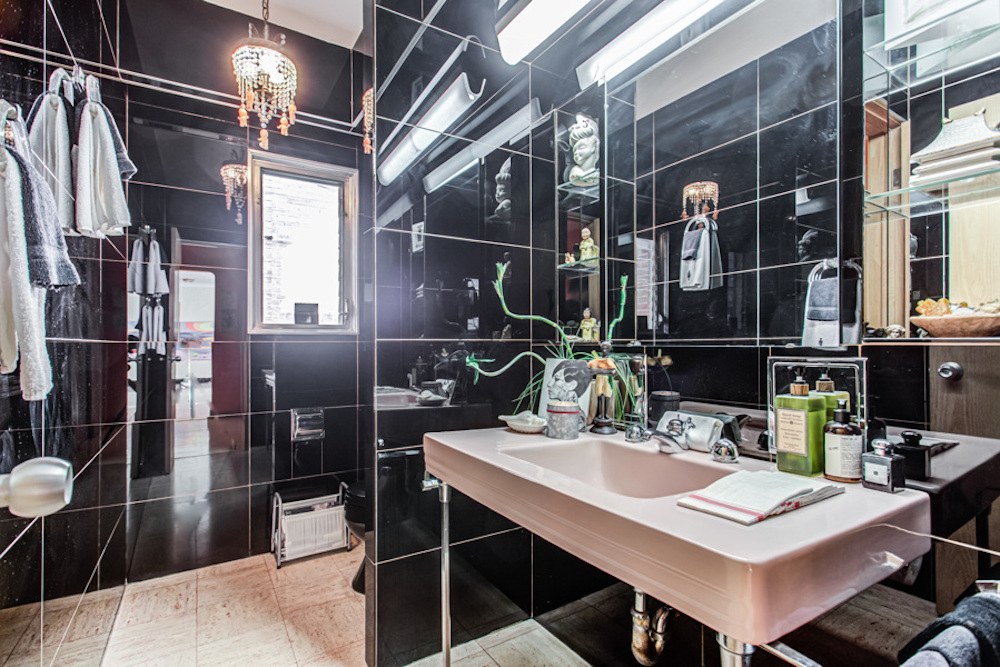
Sleek Powder Room
Situated on the main level, this sensationally sleek powder room boasts the original pastel-pink sink and reflective walls of black glass tiles, accented by an Italian marble floor.
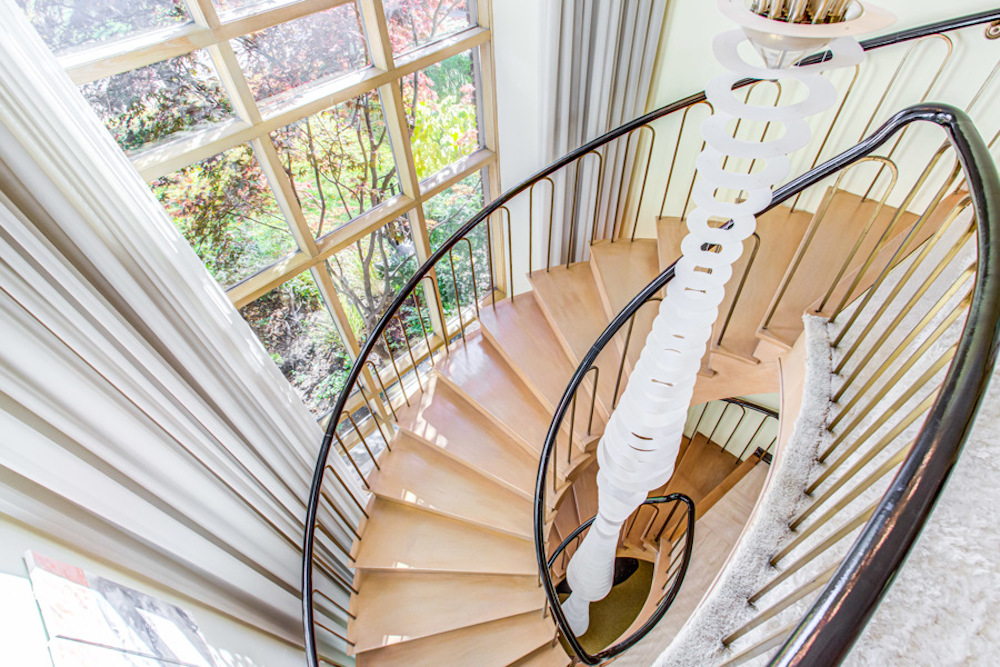
Dramatic Winding Staircase
As the listing points out, the winding three-storey staircase features a massive two-storey floor-to-ceiling window, which “provides a dramatic focal point” within the home.
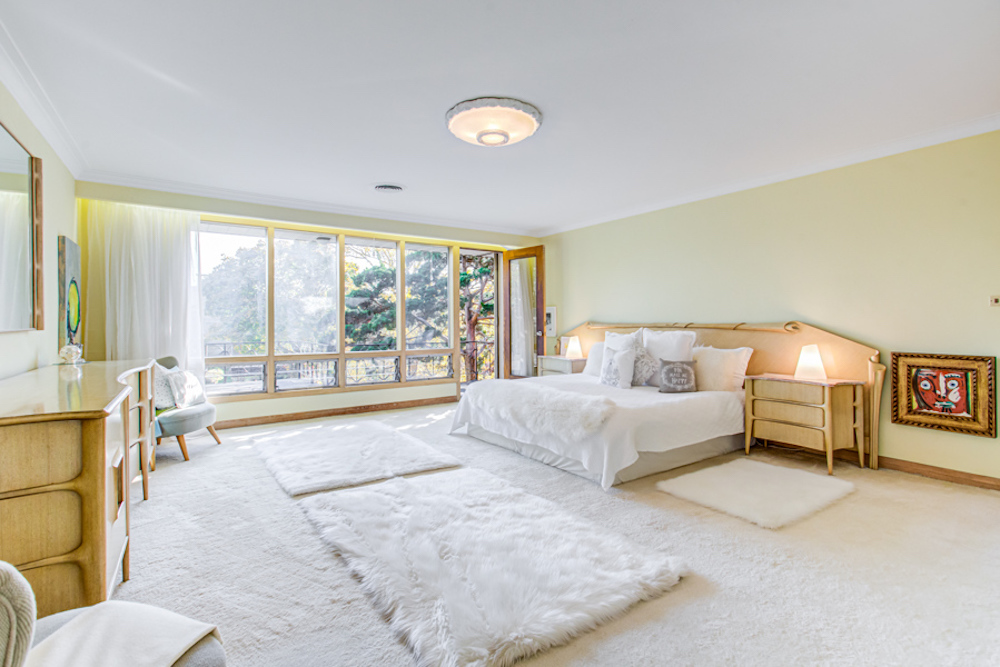
Master Suite
The sprawling master suite on the second storey offers an abundance of space, in addition to a French door accessing a private outdoor deck. According to the home’s owner, when she bought the home she also purchased all its original furnishings. “I moved in with three beds and a couple of chairs,” she said.
Related: This Historic $27M Mansion is Vancouver’s Very Own ‘Downton Abbey’
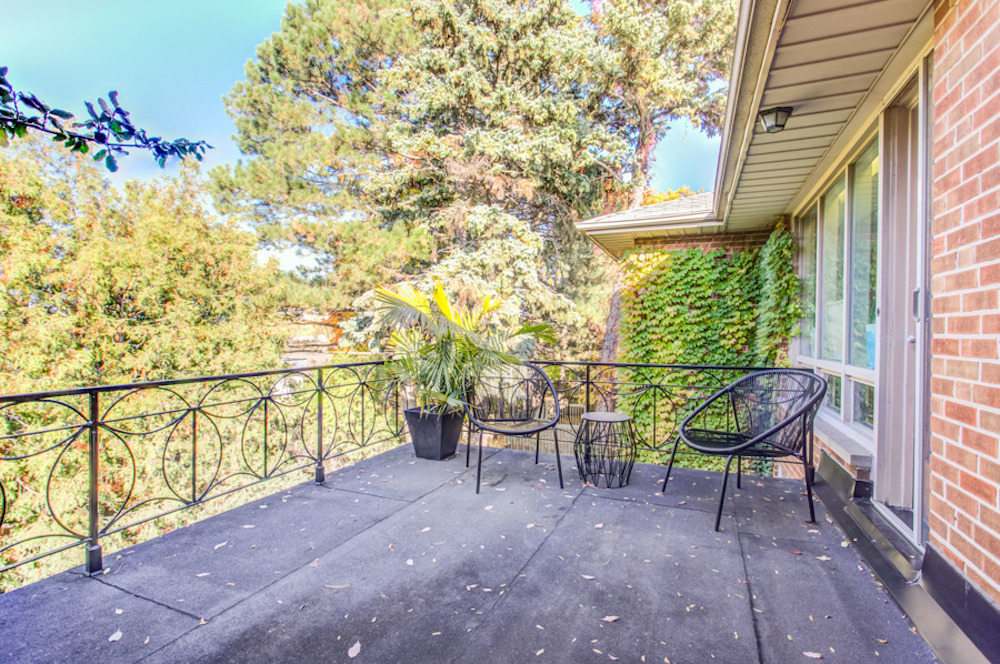
Outdoor R&R
A large deck on the second level, accessed via the master bedroom, offers a relaxing outdoor space surrounded by lush greenery.
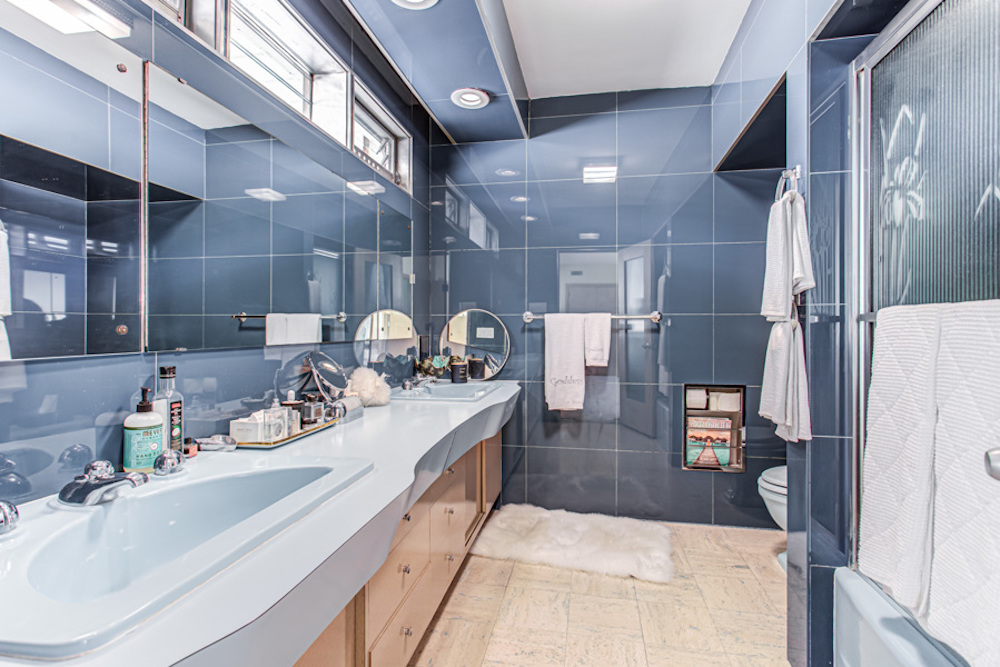
Master Bath
Glass tiles made from a material called Vitrolite are used in each of the home’s bathrooms, each boasting a different colour scheme, with the grout painstakingly matched to the colour of each bathroom. The retro-style master bath features blue-grey tiles, with a tub-shower combo and dual-sink vanity.
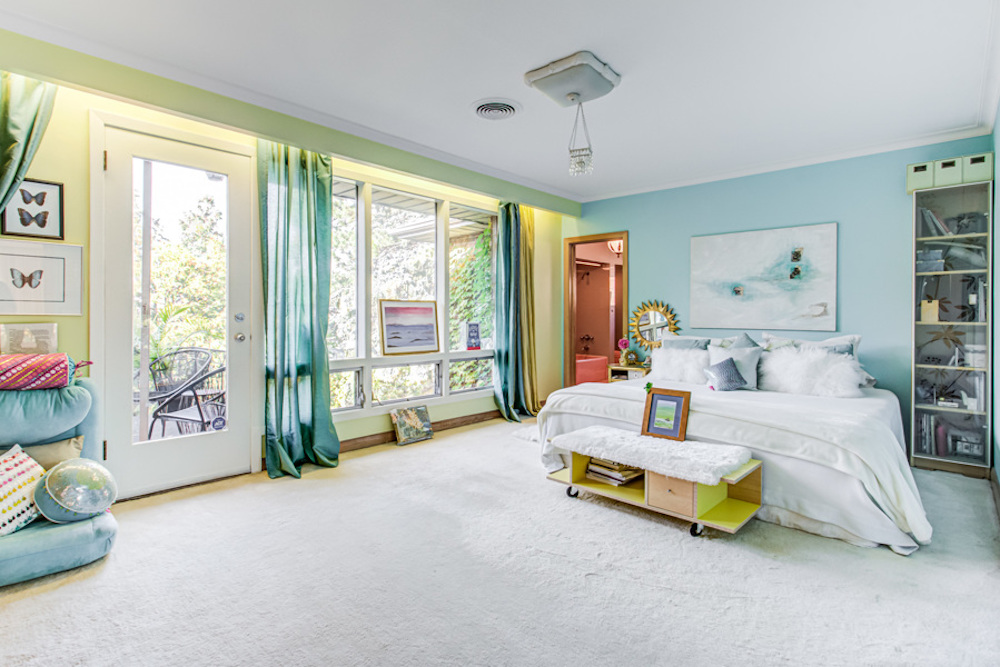
Additional Bedrooms
Another of the home’s four bedrooms boasts the same retro charm found in the rest of the home. According to Buck, she’s now an empty-nester and looking to downsize, but is hoping to find a buyer who appreciates the home for its mid-century quirkiness. “I feel like this house is a personality – almost like a friend,” she said.
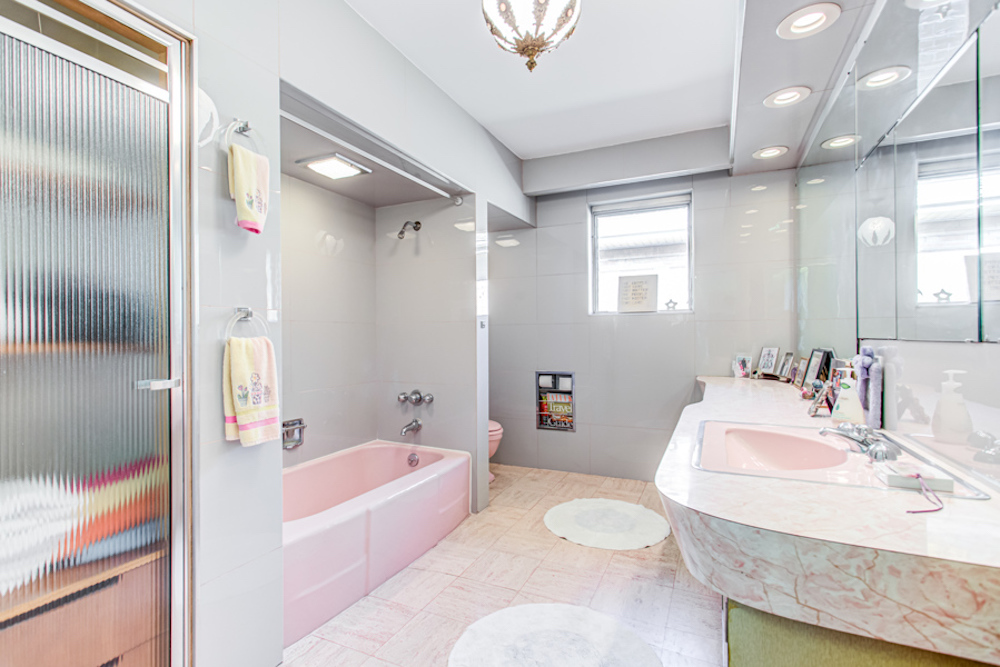
A Film Destination
Thanks to the home’s uniqueness, it has appeared in various films, TV series and commercials over the years, and has also been used as a backdrop for fashion shoots. “I always loved that it was appreciated,” the home’s owner told The Globe and Mail. “Everyone in the film business loved this house.”
Related: This $2.25M BC Waterfront Home is the Perfect Spot to Get Away From it All
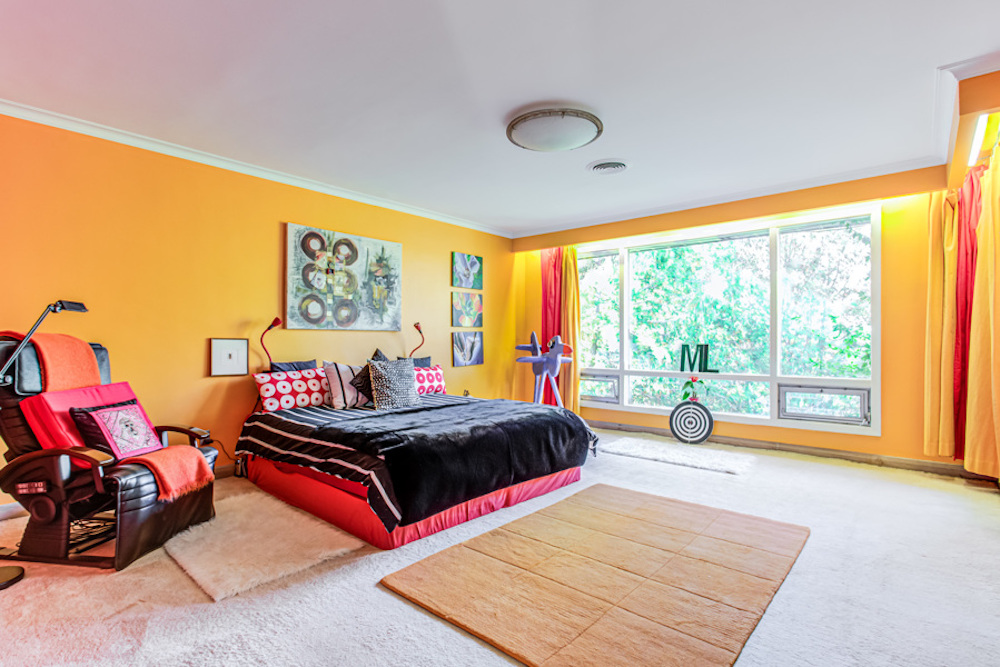
Bold Colours
Another of the home’s bedrooms, this one boasts a bright-orange colour scheme, indicative of a home where bold flashes of colour are splashed everywhere.
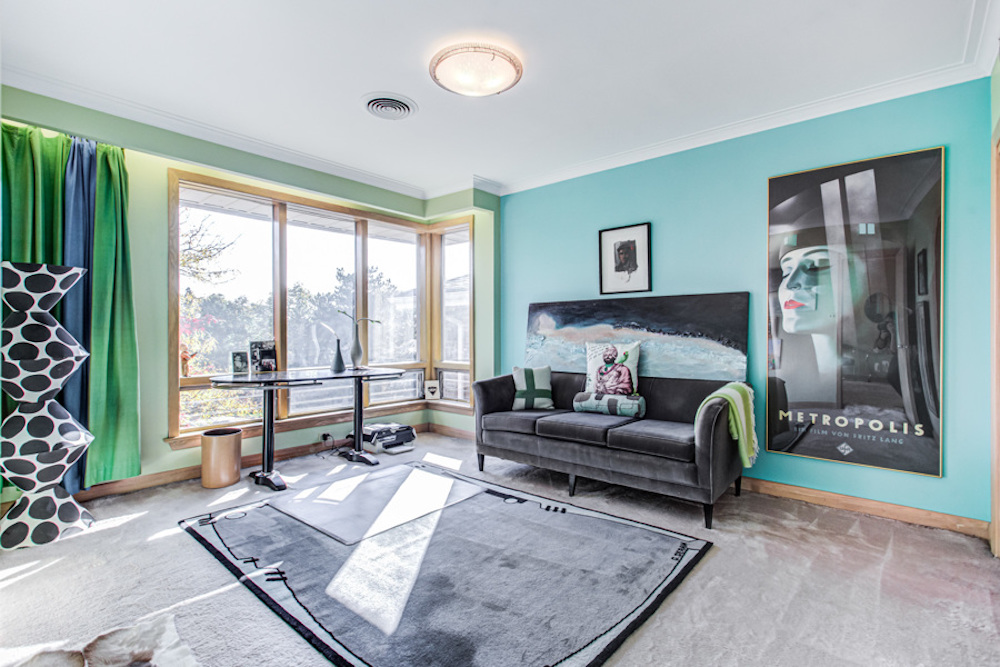
Flex Room
This room, currently set up as a den, could easily be used as another bedroom.
Related: This Shed Was Bought for $50K, Now it’s a $2.25M Five-Storey Home
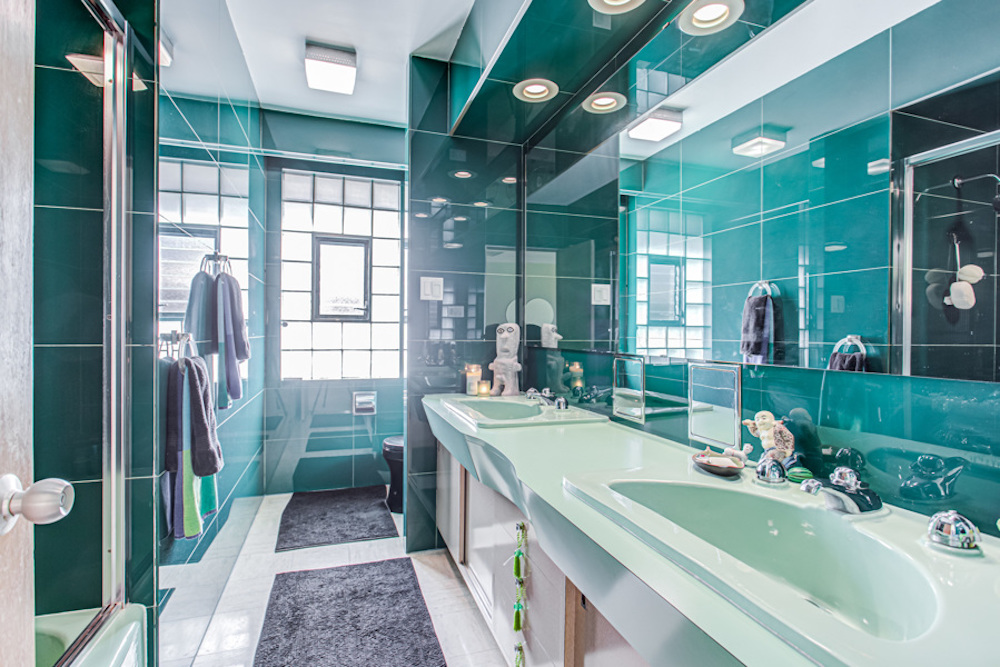
Pastels Aplenty
The bathrooms, with original pastel-hued sinks and tubs, definitely maintain the “space age” look of the mid-1950s.
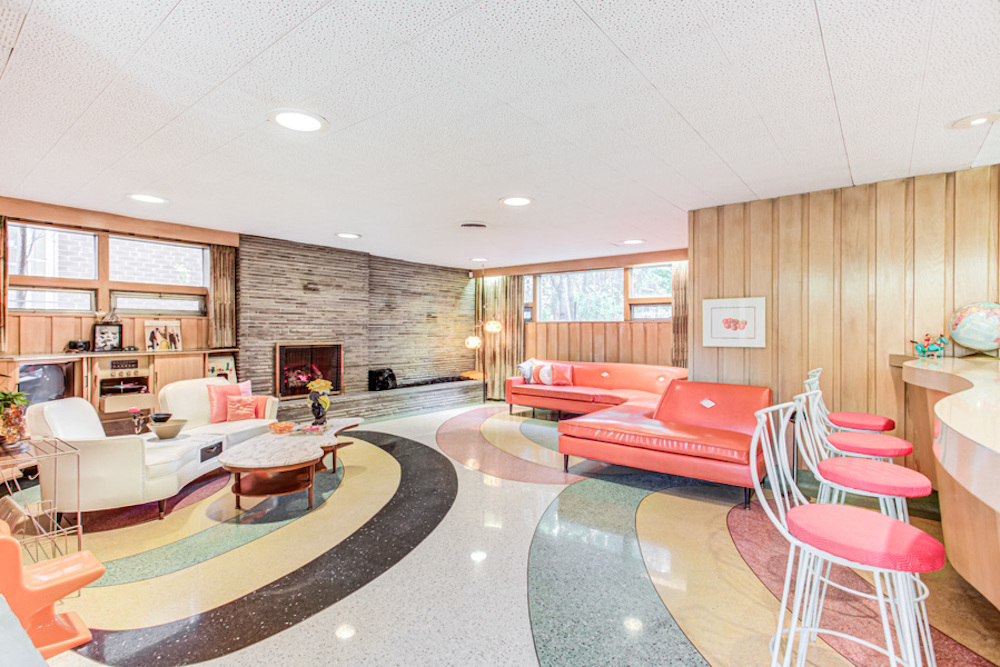
Retro Rec Room
The recreation room, situated on the basement level, features multi-coloured Terrazzo floor and a swanky sofa made from orange vinyl. This space, the home’s owner told The Globe and Mail, is the hub of entertaining within the home. “The parties always started in the basement,” she said.
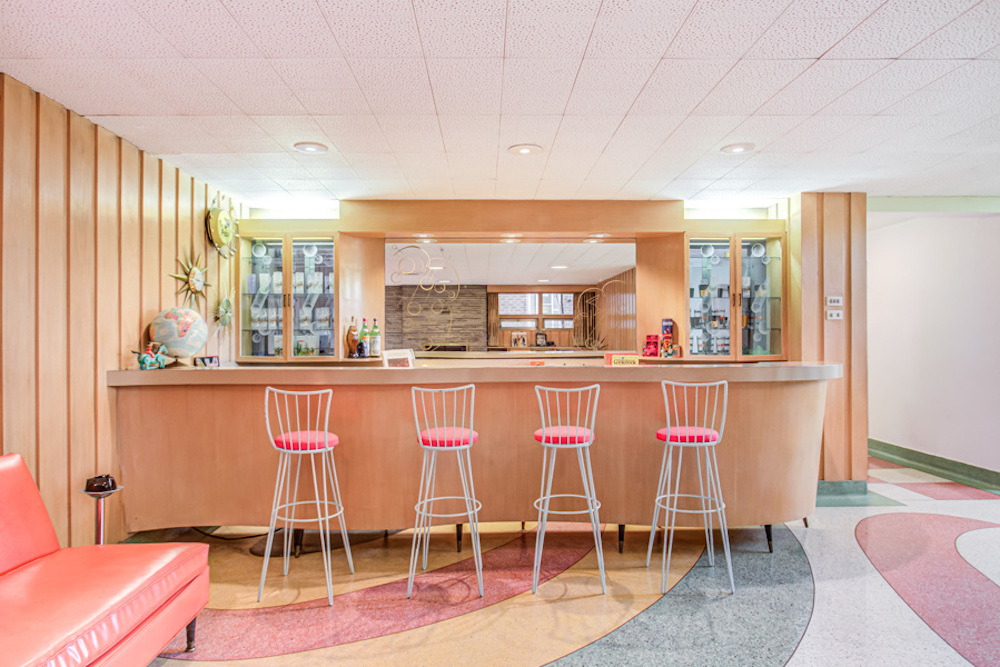
Belly Up to the Bar
What 1950s rec room would be complete without a bar, and this curved bar made from bleached oak is a stunner indeed, with pink-cushioned barstools adding a touch of added kitcsh.
Related: The Most Canadian Home Ever? This Ontario House Has its Own Private Hockey Arena
HGTV your inbox.
By clicking "SIGN UP” you agree to receive emails from HGTV and accept Corus' Terms of Use and Corus' Privacy Policy.




