Removing walls, adding beams and replacing a squeaky floor are just a few of the bigger structural projects this family home needed to bring it up to code. But it’s the addition of the modern finishes and welcoming decor that really make this place the (sort of) new kid on the block. Read on to learn how the Property Brothers transformed this space into something spectacular.
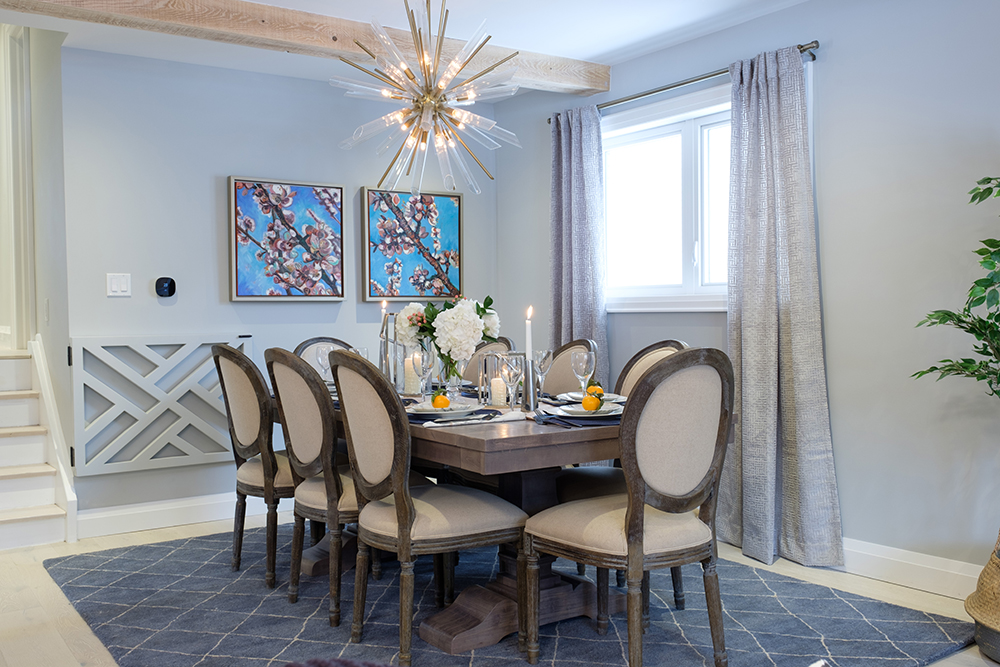
Mommy and Daddy Brain
Looking after toddler twins, house hunters Pat and Tania had forgotten what sophisticated adult spaces looked like – Jonathan helped them remember with his chic interior-design plan.
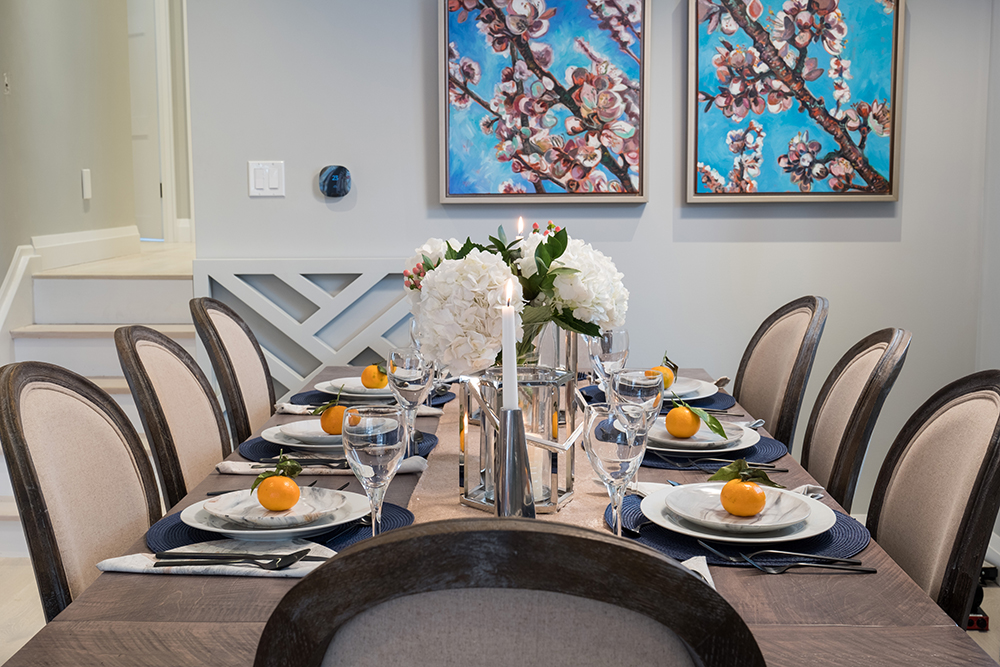
Dinner Invite
Eight charming Louis-XV-style chairs encircle a large, rough-wood dining table, providing the perfect place for grownups to enjoy lively conversations over coq au vin, after the twins have gone to bed.
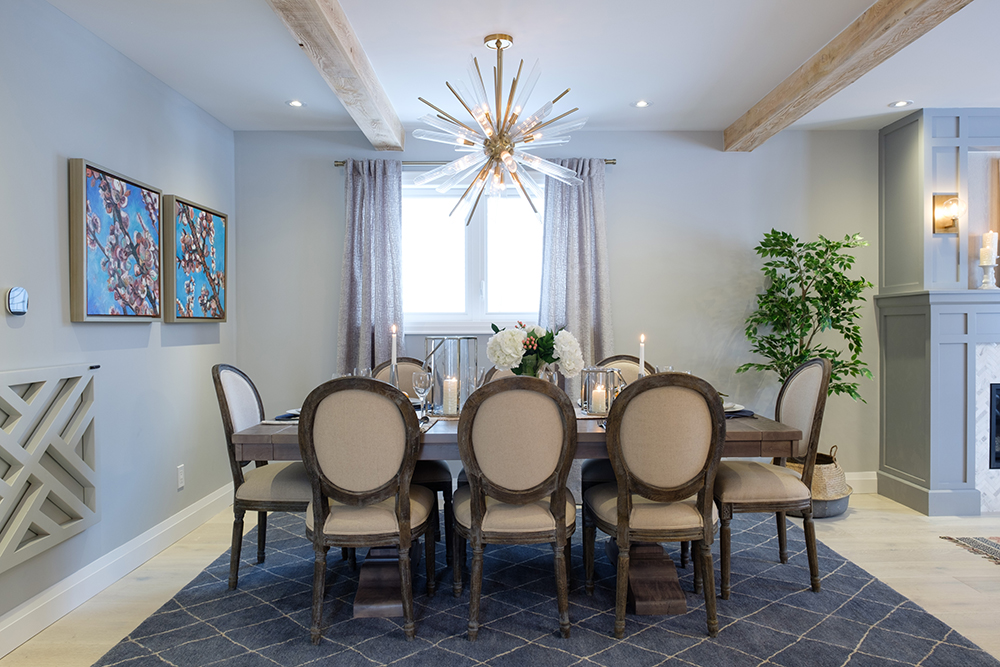
Star Lord
The recessed lighting throughout the fully renovated, open-concept space provides ample ambient light, allowing this show-stopping starburst chandelier to be the shining conversation piece it was meant to be.
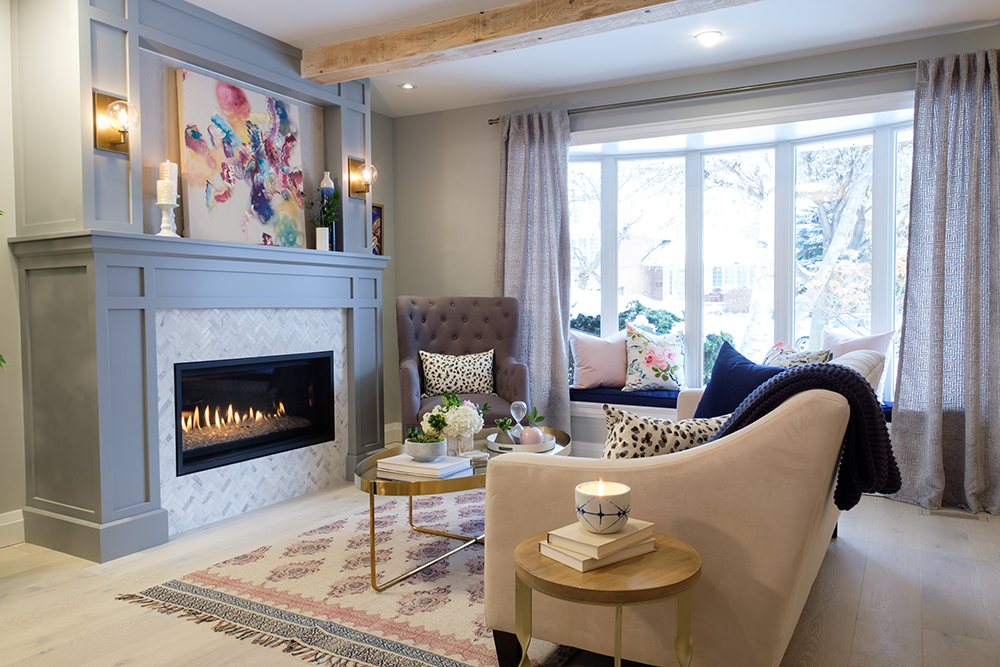
If You’re Happy and You Know It
When Tania first walked into her new formal living room, she literally jumped up and down, clapping her hands with glee. We get it – if this was ours, we’d be just as enthusiastic.
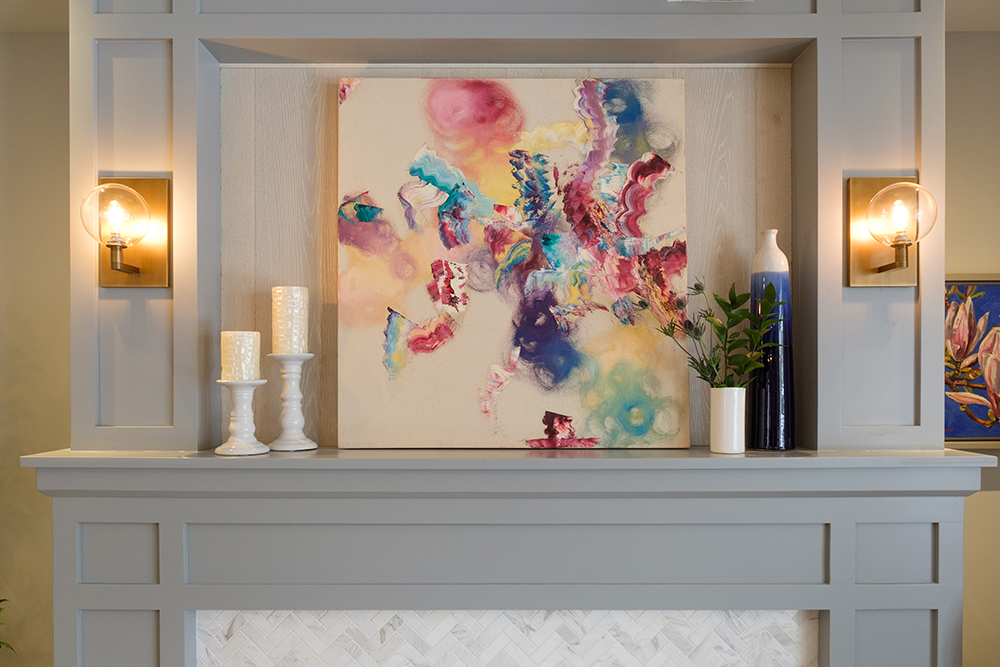
Create a Mould
Decorative grey wood moulding surrounds the new gas fireplace for added texture, creating the perfect nook to display art and seasonal floral arrangements.
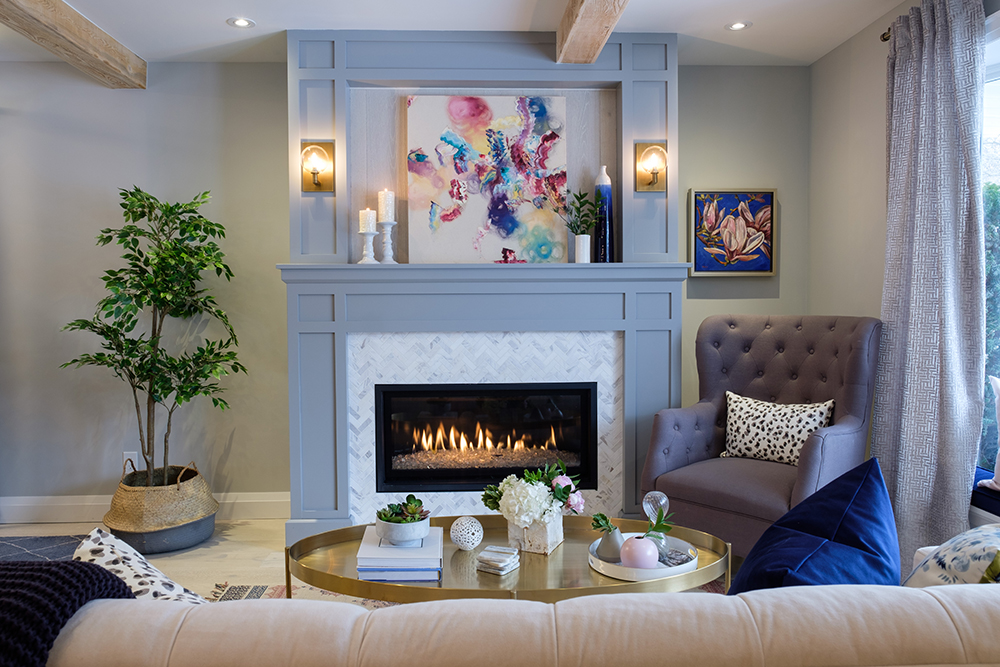
Fuel to the Fire
After long debates over whether or not there was enough space in the budget to warrant at $7,000 fireplace, Pat and Tania decided the room wouldn’t be the same without its warm glow – and they were right.
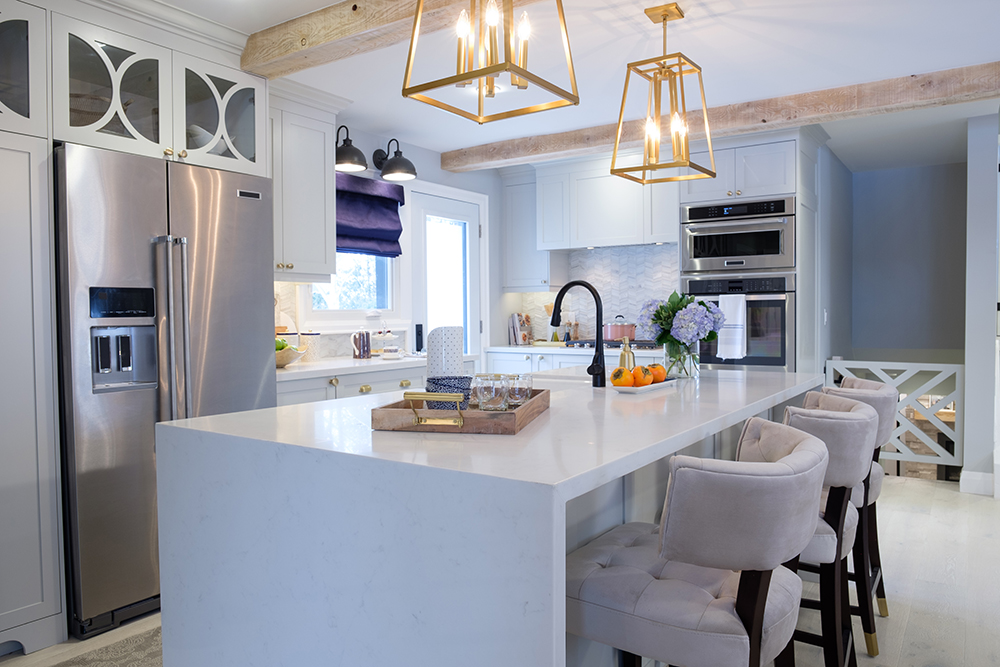
Two to Tango
With two rambunctious toddlers, having an open-concept living space with clear sightlines from room to room was a must for this family. After removing a couple of walls, the main floor now flows easily from one area to the next.
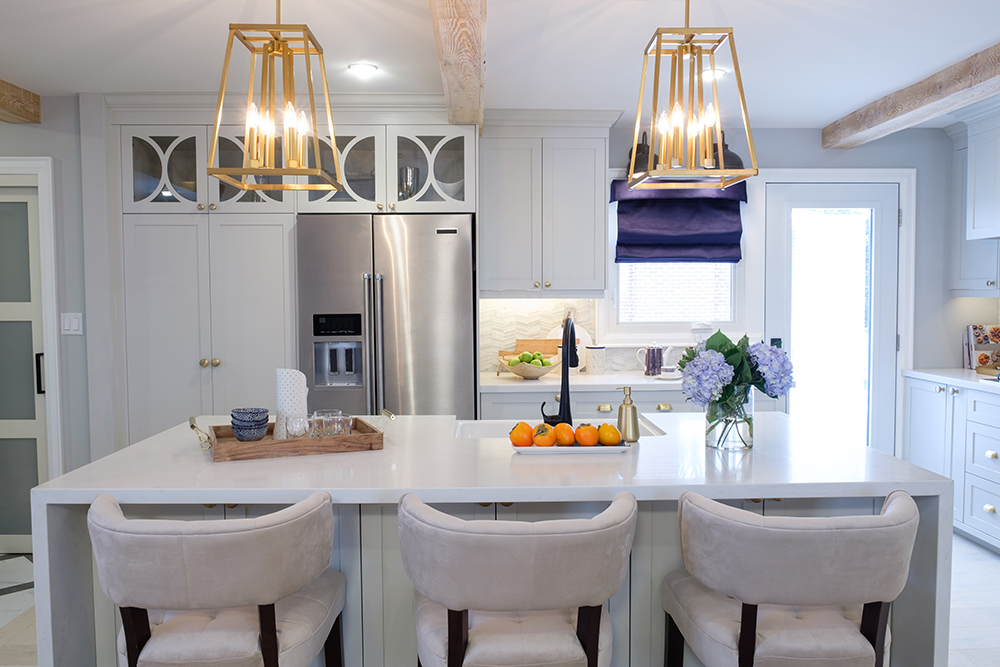
Complete Overhaul
The kitchen was completely remodelled, turning a once-dark and uninviting space into a bright-white cooking and entertaining centre with island-bar seating, glamorous gold chandeliers, and brand-new windows and glass doors.
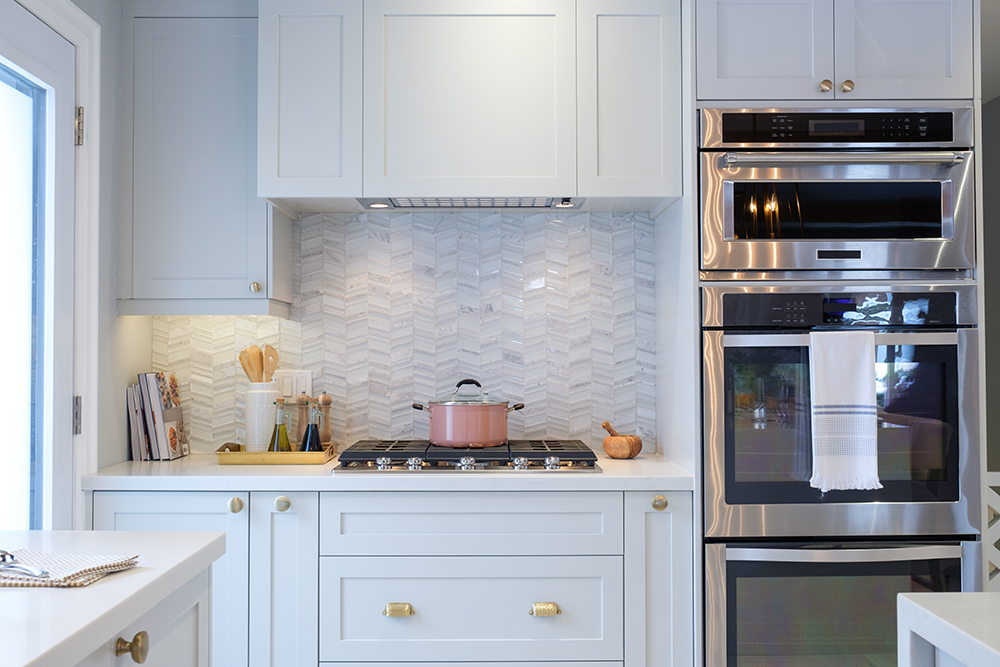
Gold Finger
To save on costs, this couple opted for high-quality prefab cabinets rather than getting a whole set of custom ones. With on-trend gold pulls added later, no one would know the difference.
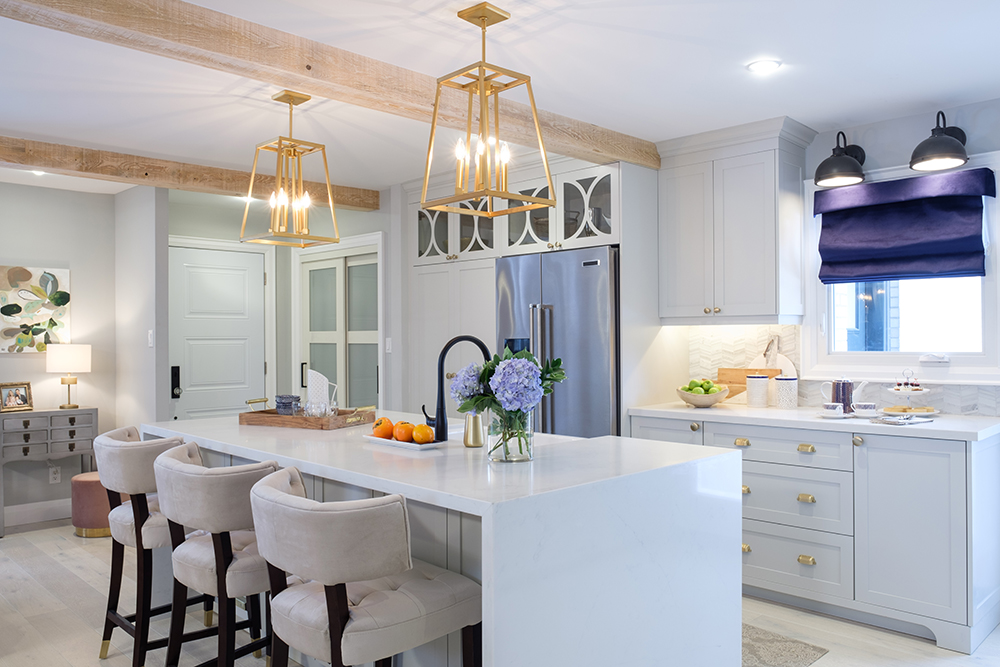
Gift Wrapped
Removing walls meant installing an additional support beam across the main living area. Jonathan wrapped the steel beam in rough, white-stained wood and added two more faux ones to balance out the look of the ceiling.
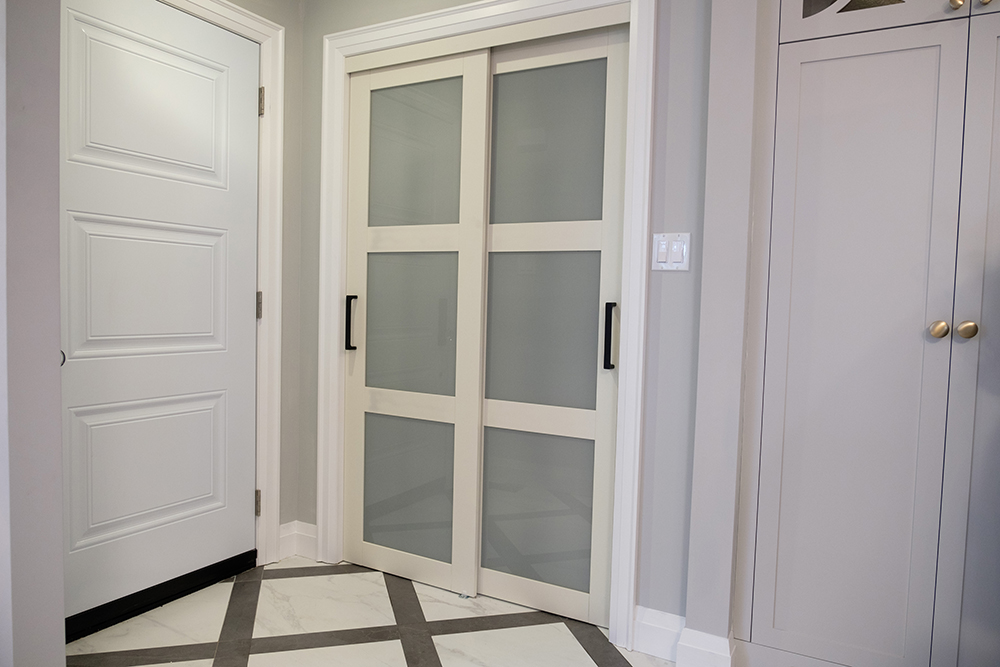
Front Halla
Jonathan upped the front hall functionality by adding a coat closet with easy, sliding handle doors and a chic woven tile pattern to demarcate where dirty shoes can and can’t go.
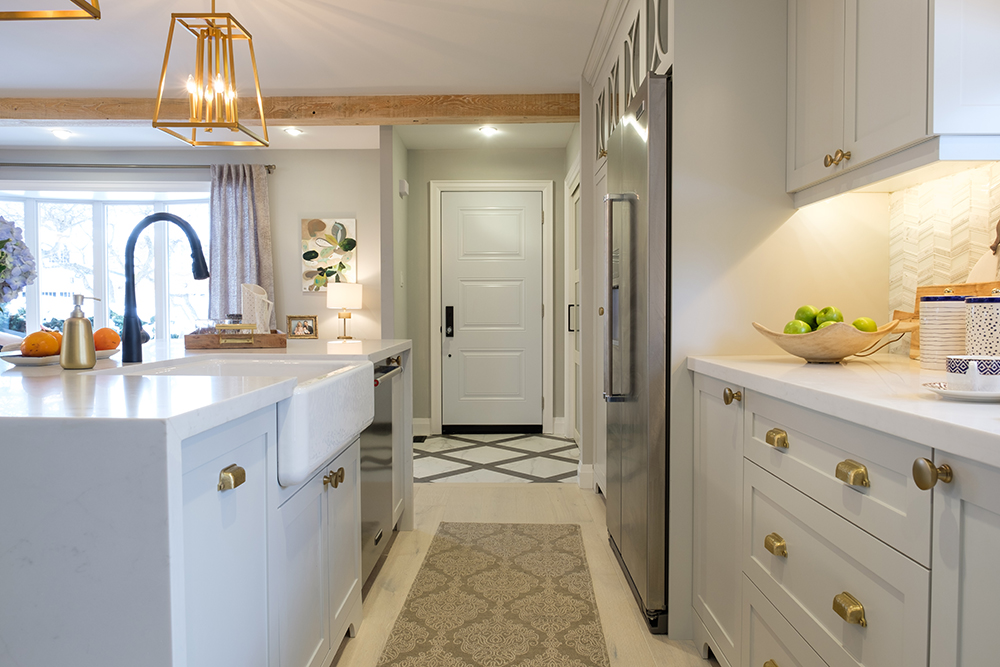
Nuclear Family
Having a kitchen with good flow and workable counterspace was a must for this couple and their toddler twins. A large centre island provides the perfect spot for future homework sessions, messy breakfasts and family hangouts.
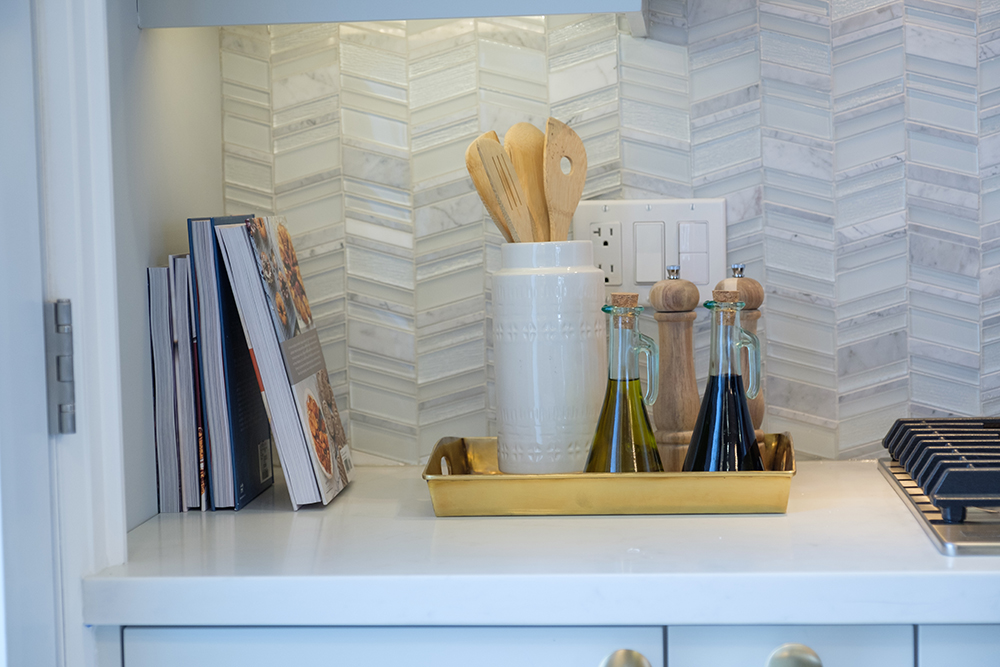
Chic Chevrons
To get a truly textured kitchen backsplash, opt for a mix of glass and stone tiles in an off-centred chevron arrangement. When the undercabinet light hits it, highlights and shadows make their own unique pattern.
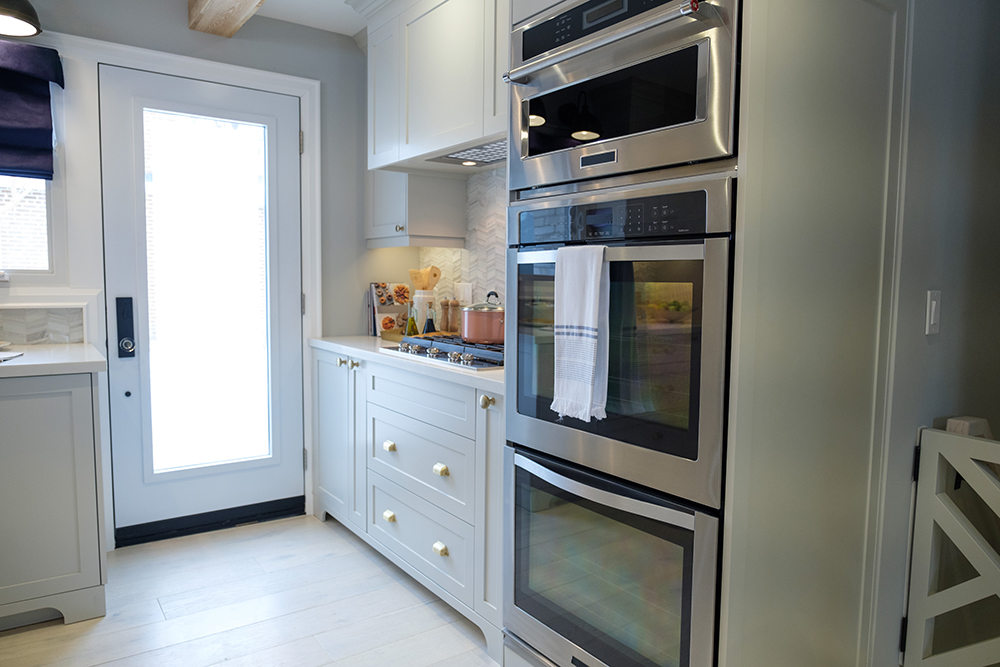
Stack ’Em Up
Why settle for one oven when you can have three? By removing the oven from the stove top, Jonathan freed up cabinet space and was able to make an oven stack on the left, which will come in handy when preparing big family dinners.
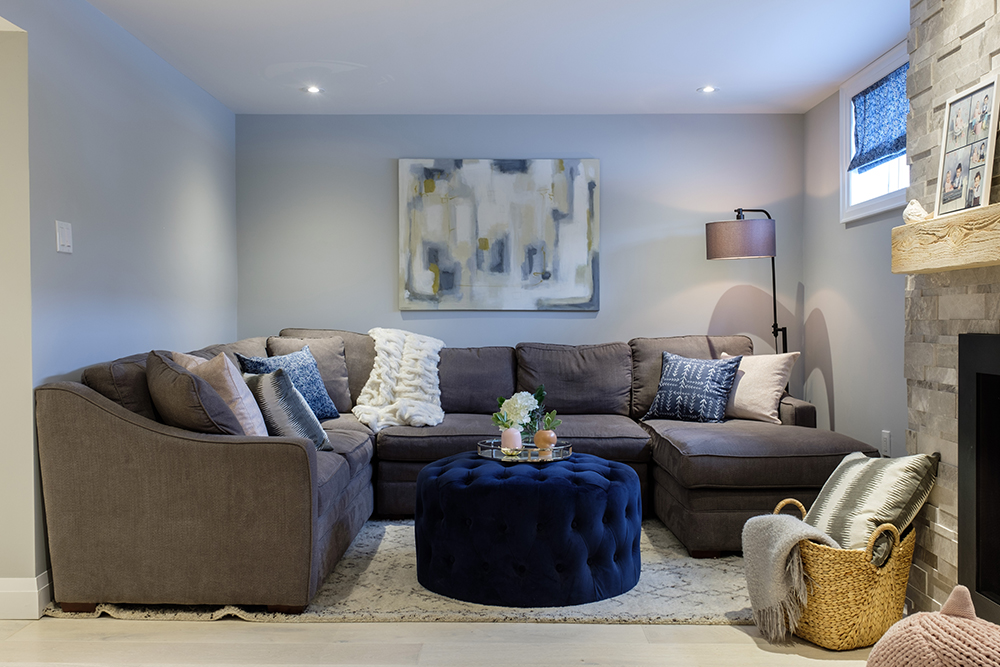
Velvet Underground
In this Property Brothers house renovation, the dark and musty basement family room also gets a full makeover with fresh paint, new windows, pot lighting and extra-comfy plush furnishings.
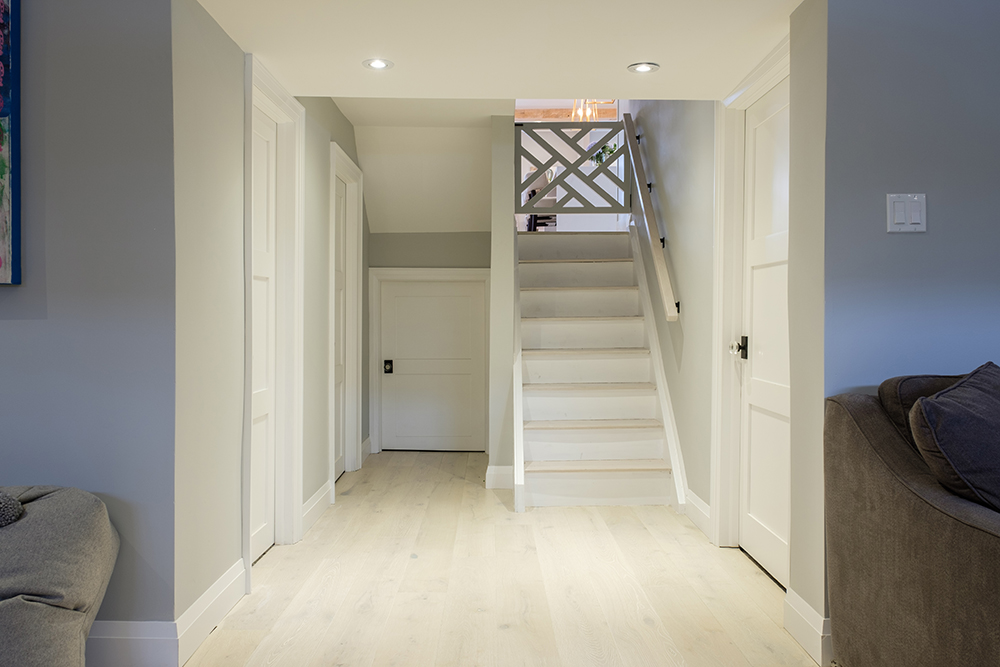
Custom Kids
Pat and Tania were worried about stair safety with their two young kids, so Jonathan made a chic custom baby gate at the top of the stairs to curtain unsupervised entry.
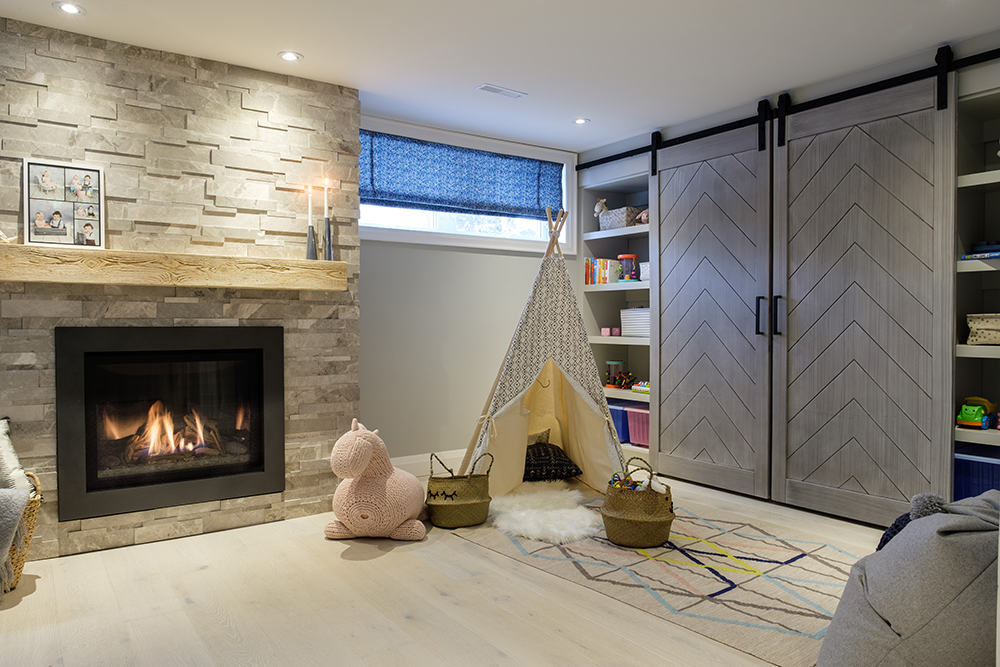
Hearth Stone
A new gas fireplace (with a safety screen, of course) with a light-coloured stone surround and rough wood mantle sits front and centre in this completely redecorated basement family room.
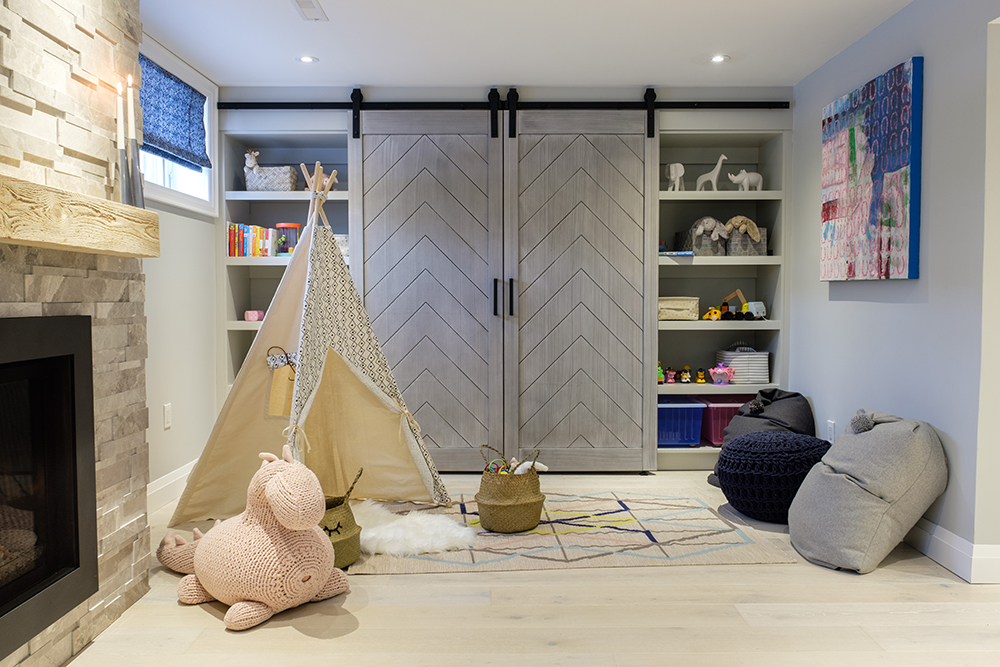
Multipurpose Room
While the play teepee and toys definitely show this room to be a “kids’ zone”, behind those on-trend chevron barn doors sits a ginormous flat-screen TV, which is for Pat and Tania’s at-home movie date nights.
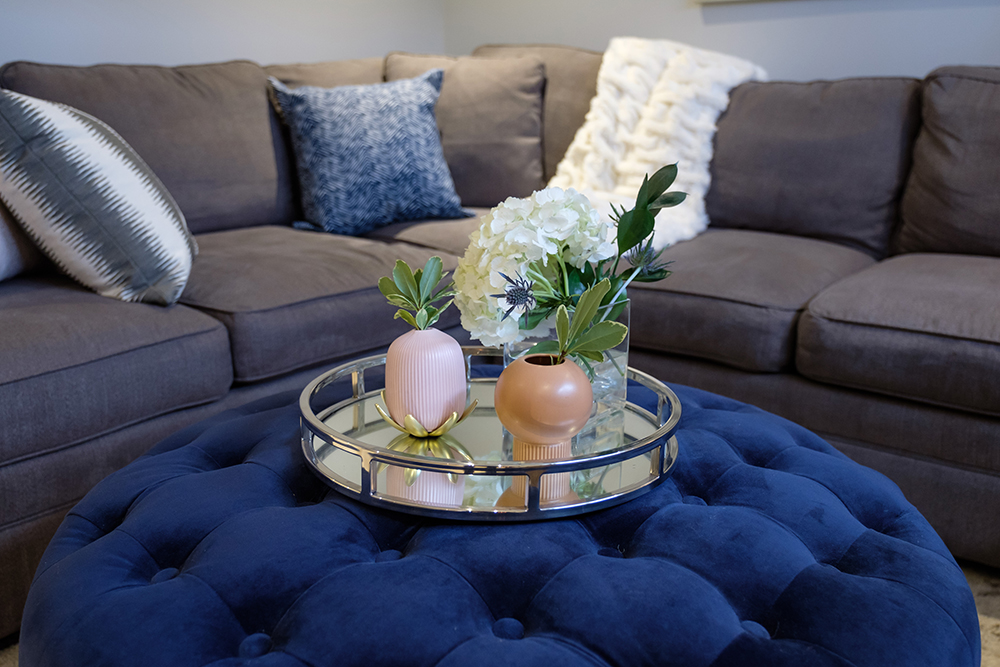
Dual-Purpose Pieces
To make sure each piece of furniture is pulling its weights, a royal-blue velvet ottoman topped with a sleek flower-filled silver tray doubles up as a coffee table.
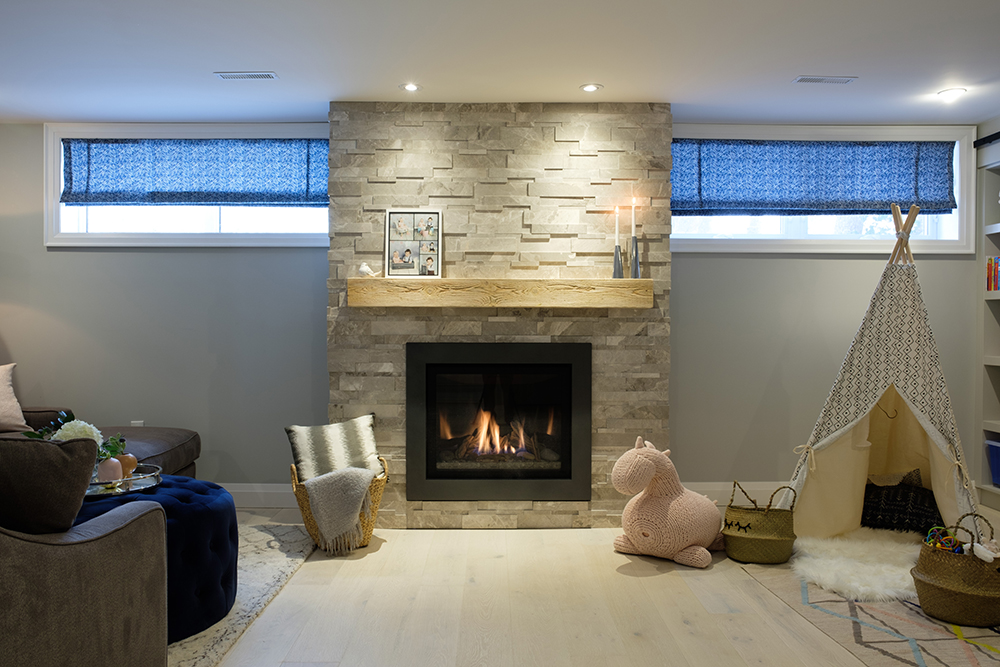
Forever Fun
While seven weeks may seem like an eternity for a family waiting for their forever home, this reno finished right on time and on budget at $140,000 (the original property cost $1,170,000).
HGTV your inbox.
By clicking "SIGN UP” you agree to receive emails from HGTV and accept Corus' Terms of Use and Corus' Privacy Policy.




