It’s not unusual for a well-priced house to sell for more than asking, but an Edwardian-era home in Toronto’s desirable Danforth neighbourhood has taken that to the extreme by selling for nearly $1.2 million over asking. Originally priced at $2.35 million, the four-bedroom home sold for $3.52 million after 18 days on the market.
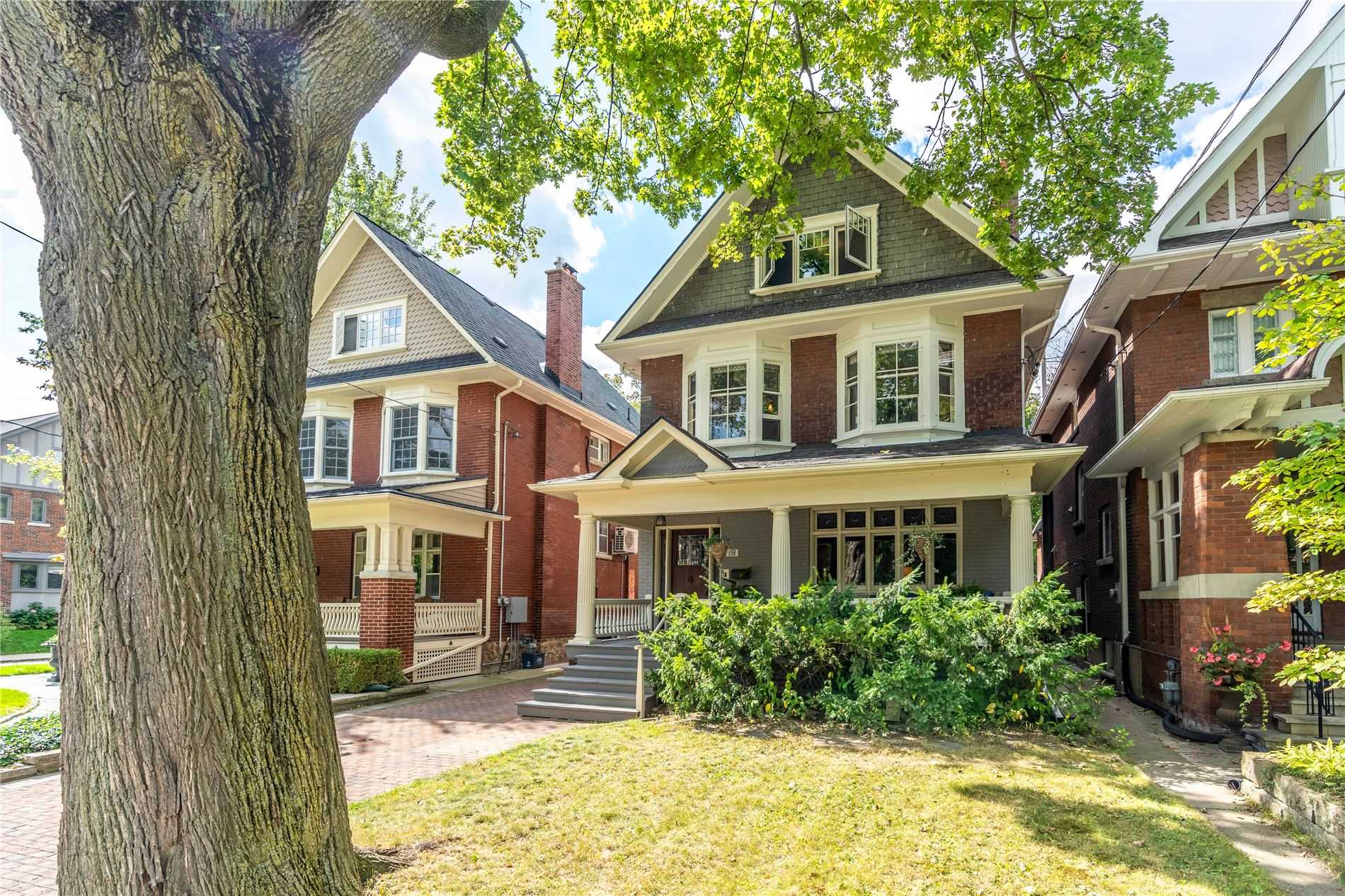
Edwardian Beauty
This 1920s-era Edwardian home boasts four bedrooms and four baths, a private driveway that can easily accomodate four vehicles and a charming facade that oozes curb appeal.
Related: Find Out Why This Toronto Home Sold for $350K Above Asking
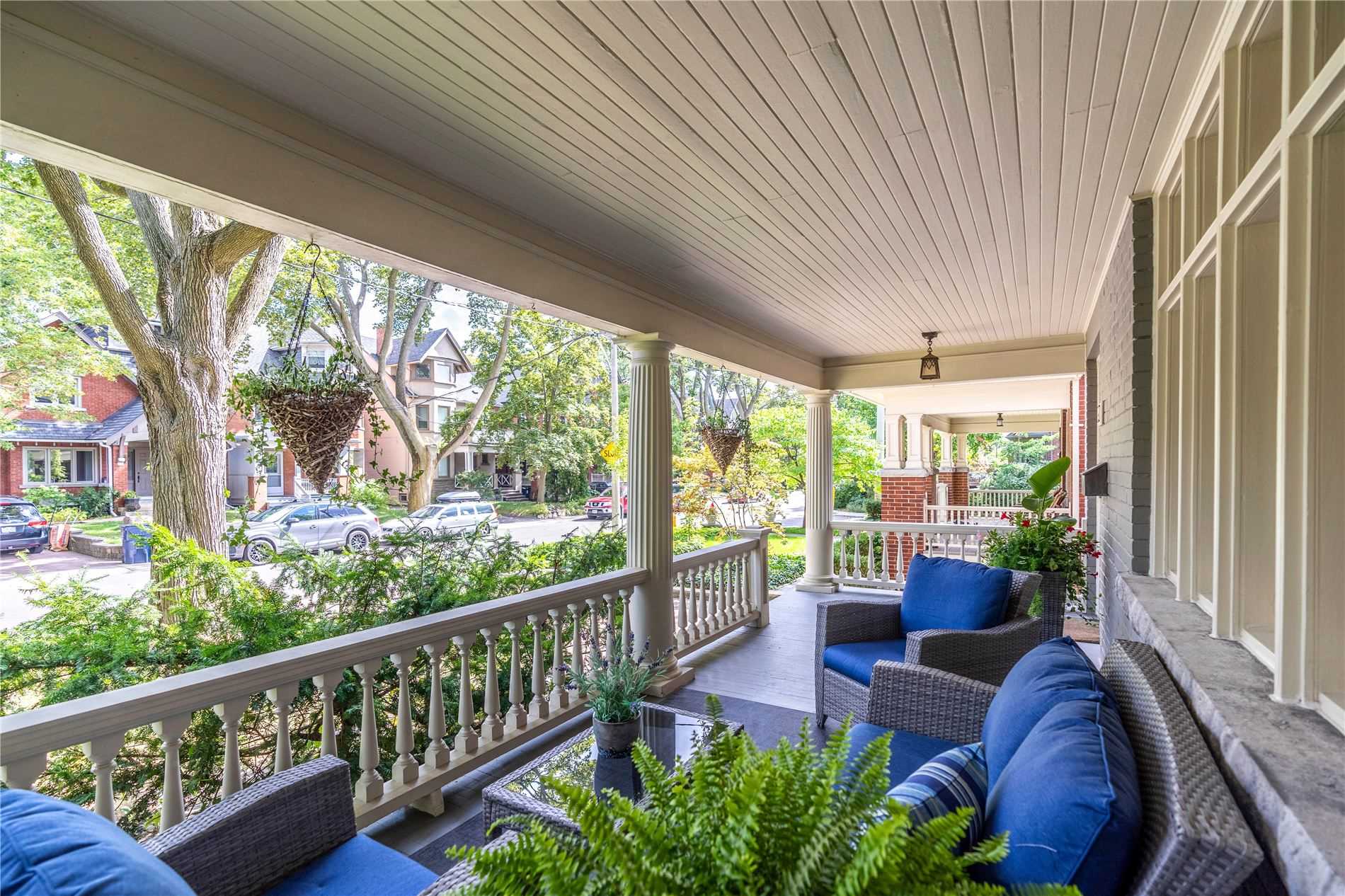
Front Porch
The expansive front porch offers a perfect spot from which to sit and watch the world go by. Priced at $2.35 million and sold for $3.52 million, the realtor told the Toronto Star that he’s never seen a home sell for that much over asking. “It was all good luck,” said Wilfred A. Veinot of Sutton City Realty Inc. Brokerage. “We just put it up and we happened to find someone who was very interested in it.”
Related: Here’s How Long It’ll Take to Sell a Home in These 20 Canadian Markets
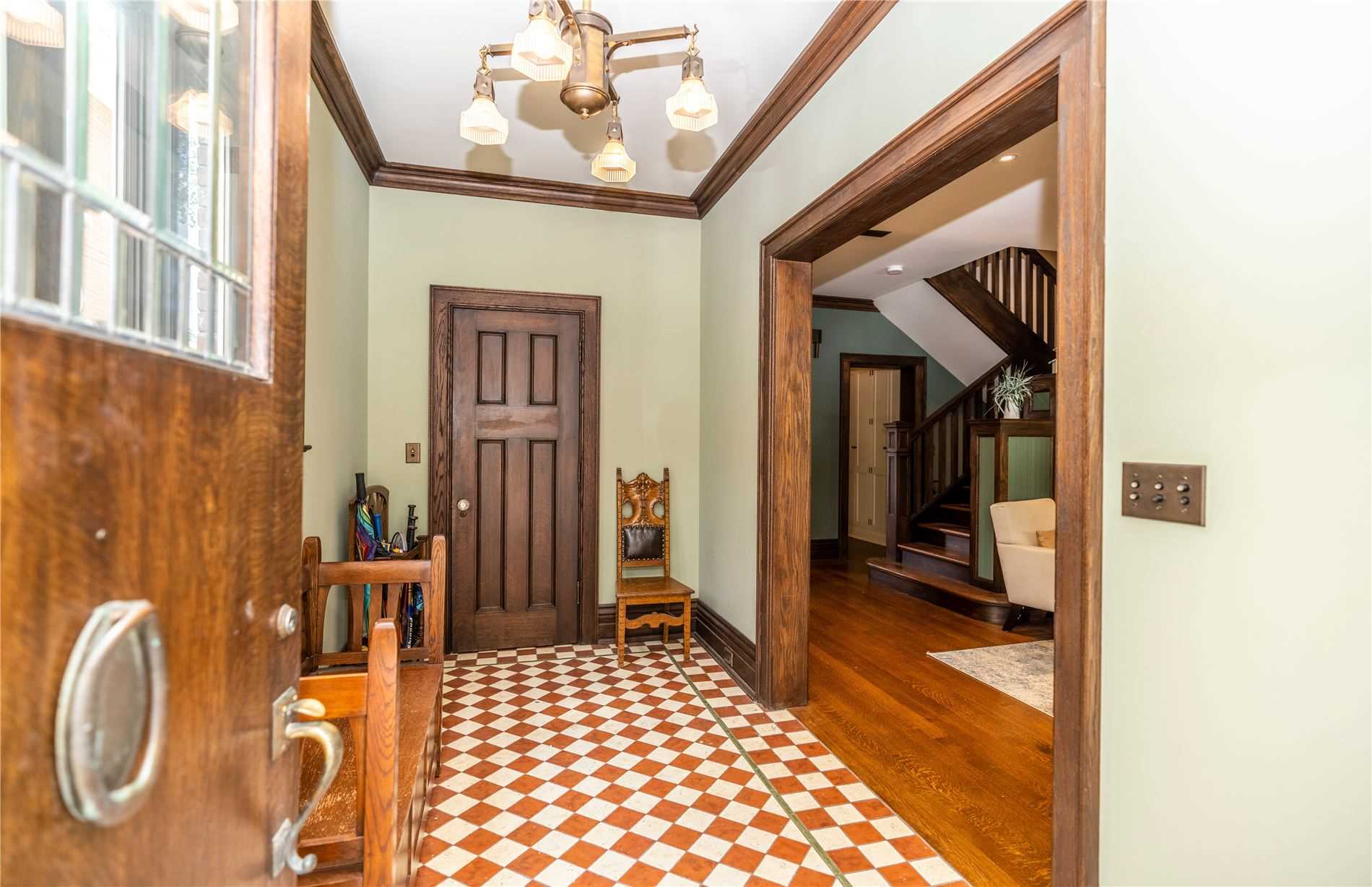
Foyer
The front door opens to this self-contained foyer, featuring dramatic checkerboard-patterned inlaid wood flooring.
Related: This Toronto Mansion is Full of Creative Murals and Whimsical Touches
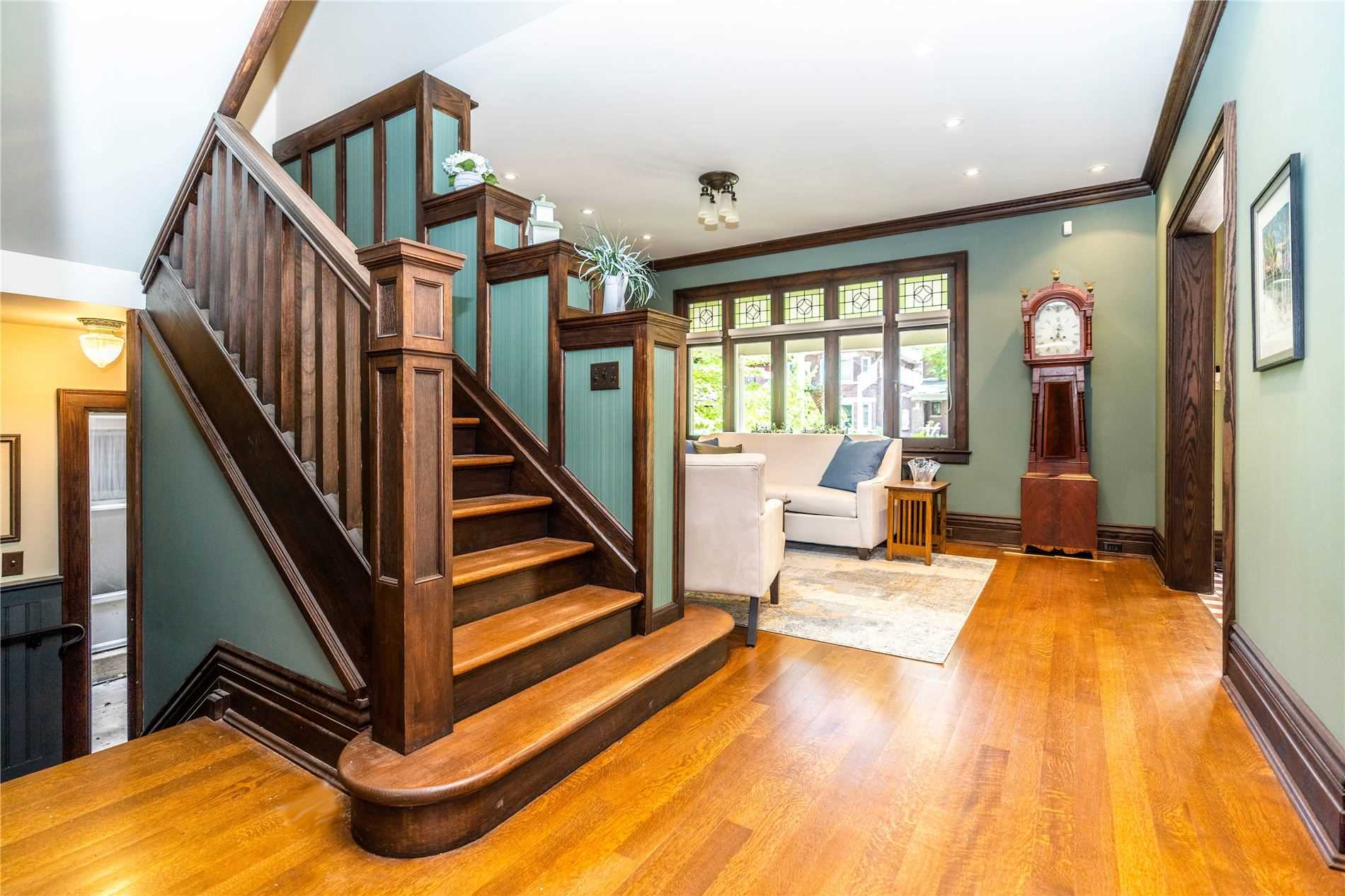
Stately Staircase
From the leaded glass windows to the stately staircase and original wood mouldings, the entry of the home is grand and inviting. The staircase leads downstairs to a finished basement (including a recreation room, games room and wine cellar) and upstairs to the bedrooms.
Related: Toronto Heritage Home Sells for the First Time in 100 Years
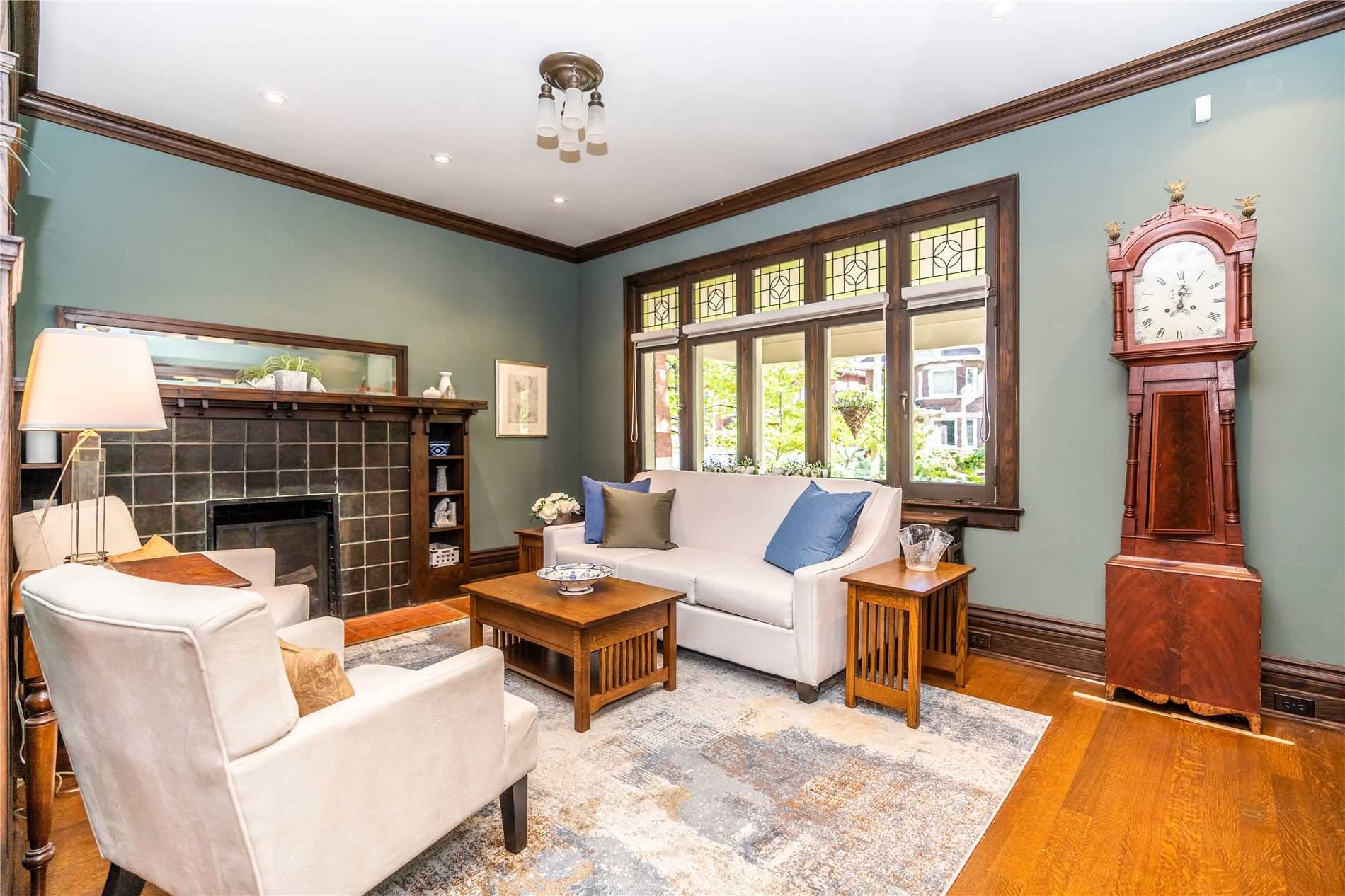
Living Room
Located at the front of the home, the living room features the original fireplace surround and mantel and gorgeous leaded glass windows that evoke a bygone era.
Related: This Minimalist Masterpiece is the Most Expensive Home Ever Sold in Toronto’s Riverdale Neighbourhood
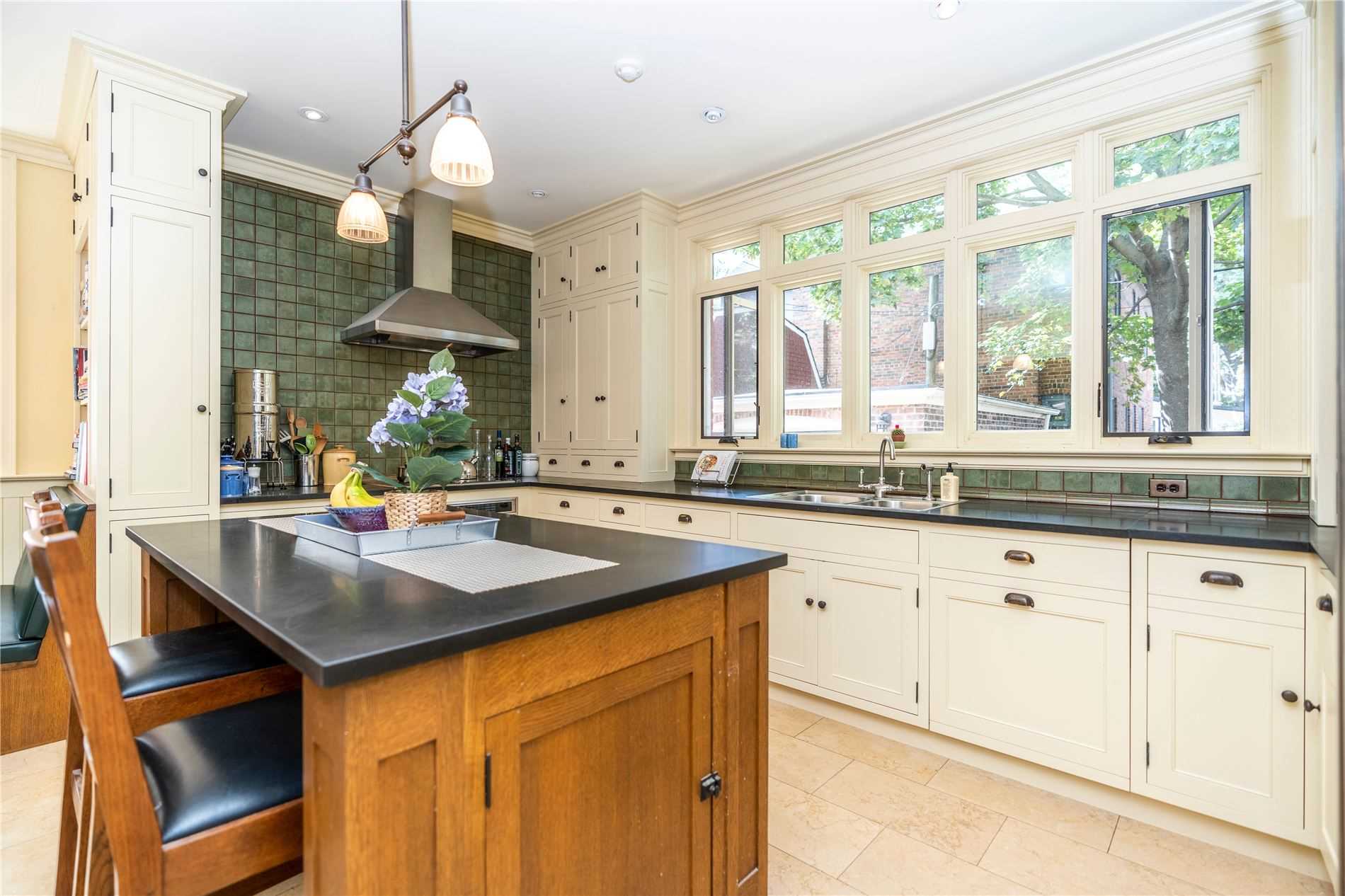
Kitchen
A bank of windows flood the renovated kitchen with natural light, while a centre island offers bar-style seating.
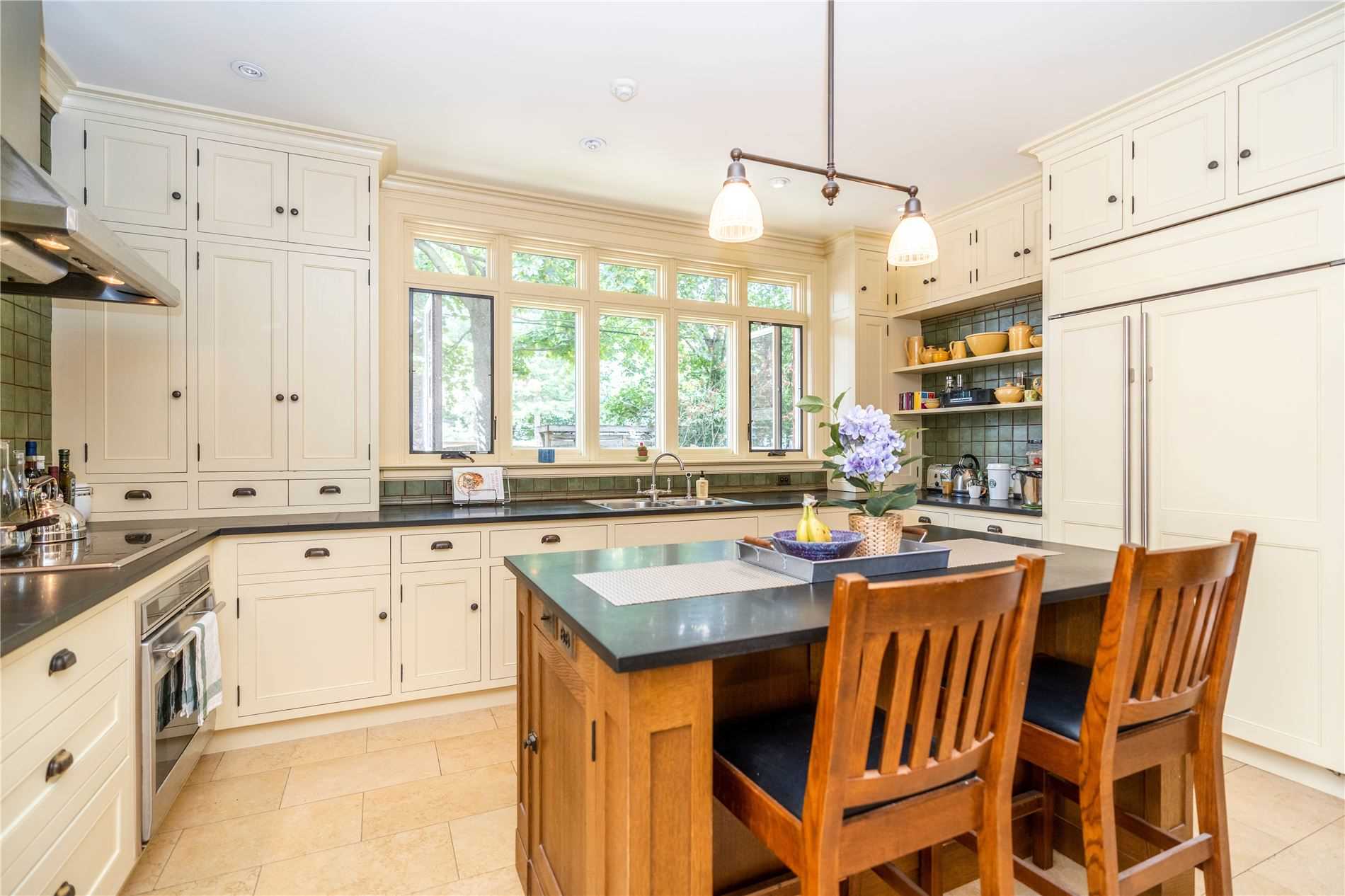
Expansive Kitchen Space
The kitchen is large and expansive, offering everything a home chef could ask for. According to realtor Wilfred A. Veinot, the sale is “probably the highest over asking” he’s ever seen in that area of the city. “$1.2 million, you know. That’s the price of another house!” he told the Toronto Star.
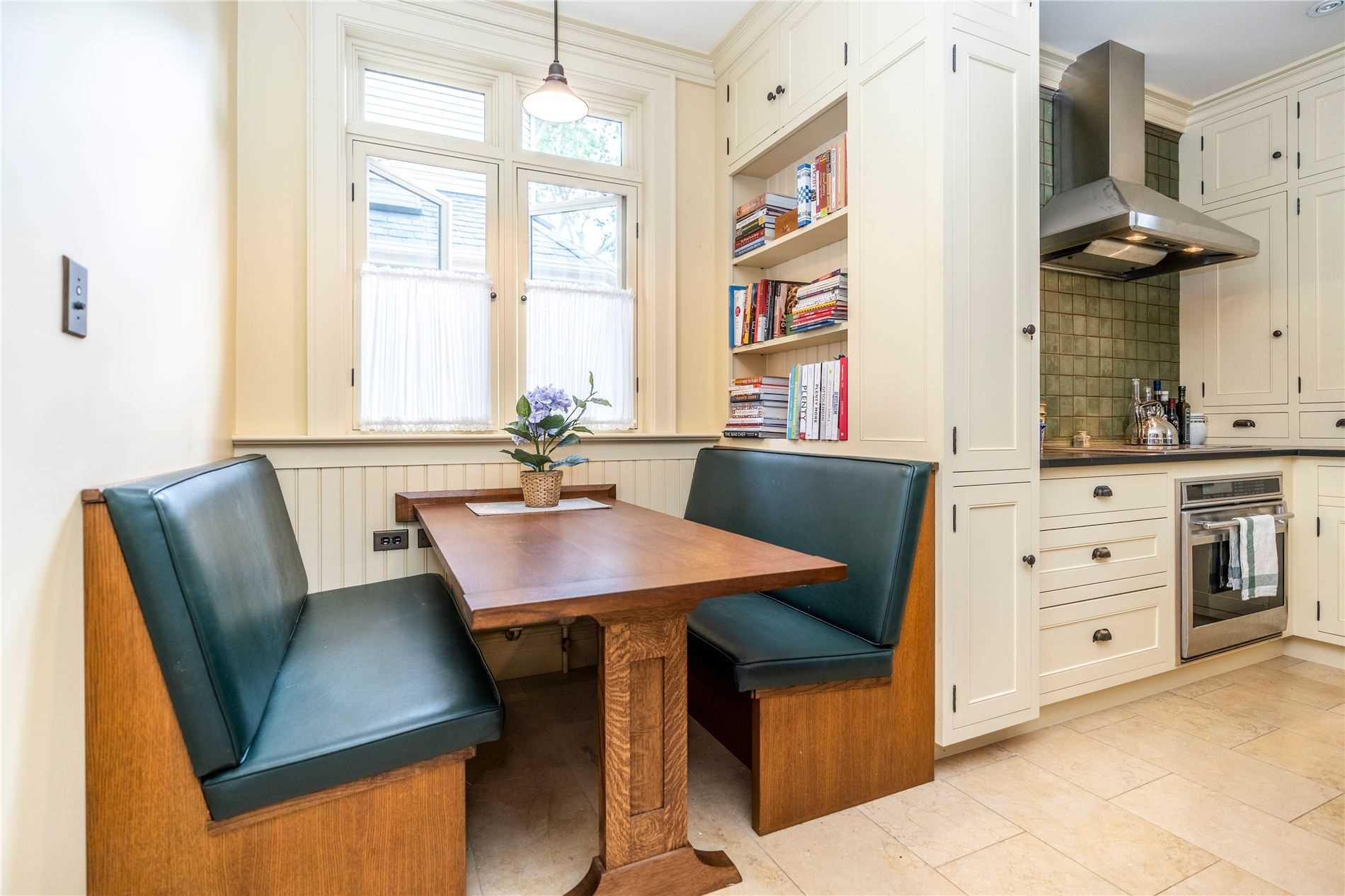
Charming Banquet
Banquet-style seating is offered in a small nook within the kitchen, offering a cozy informal eating space.
Related: This Art Deco Toronto Home Boasts a Fascinating History and Truly Unique Decor
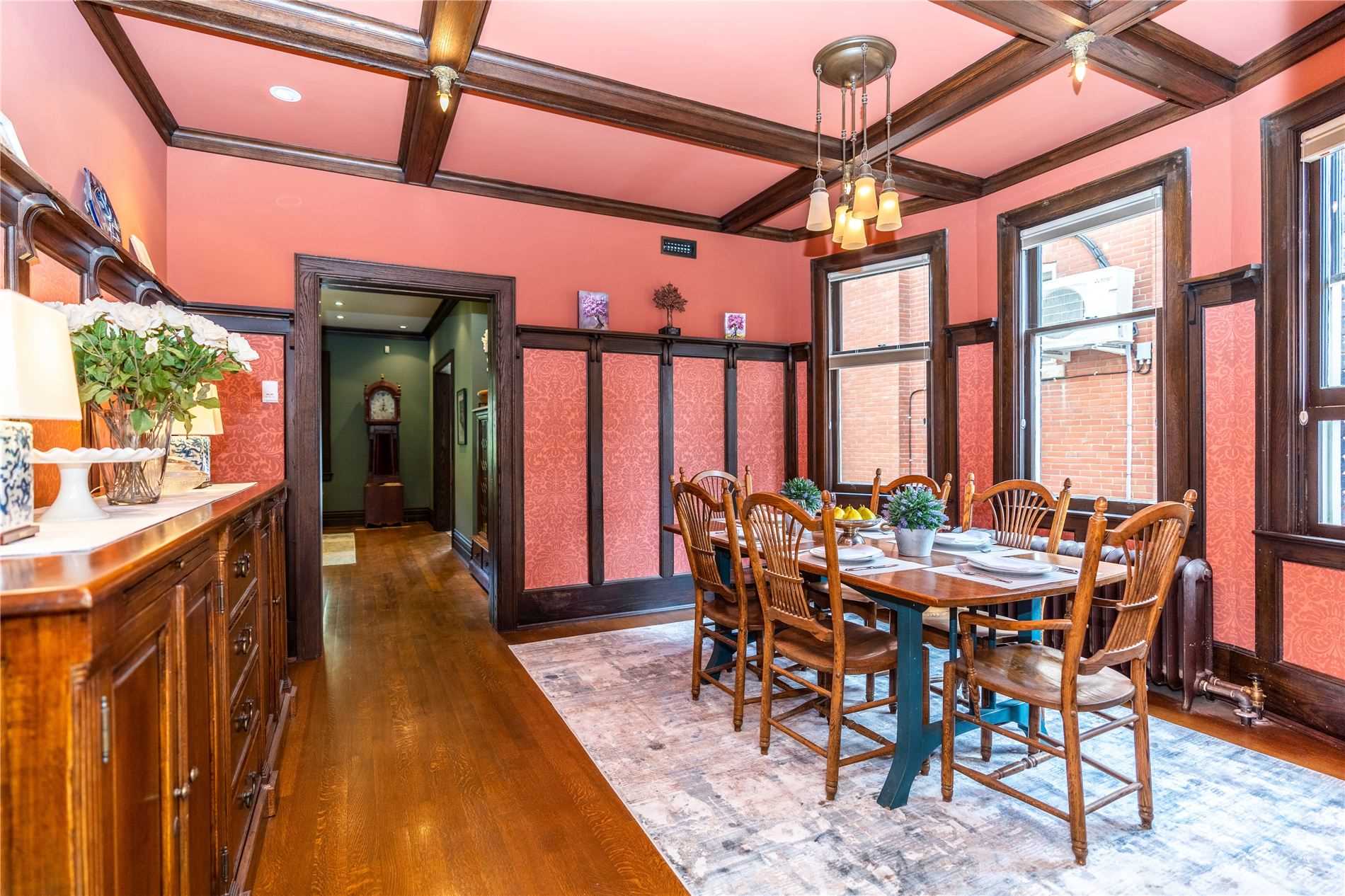
Formal Dining
There’s also this spacious formal dining room, boasting original wood wainscoting and salmon-hued textured wallpaper, while large windows offer ample natural light.
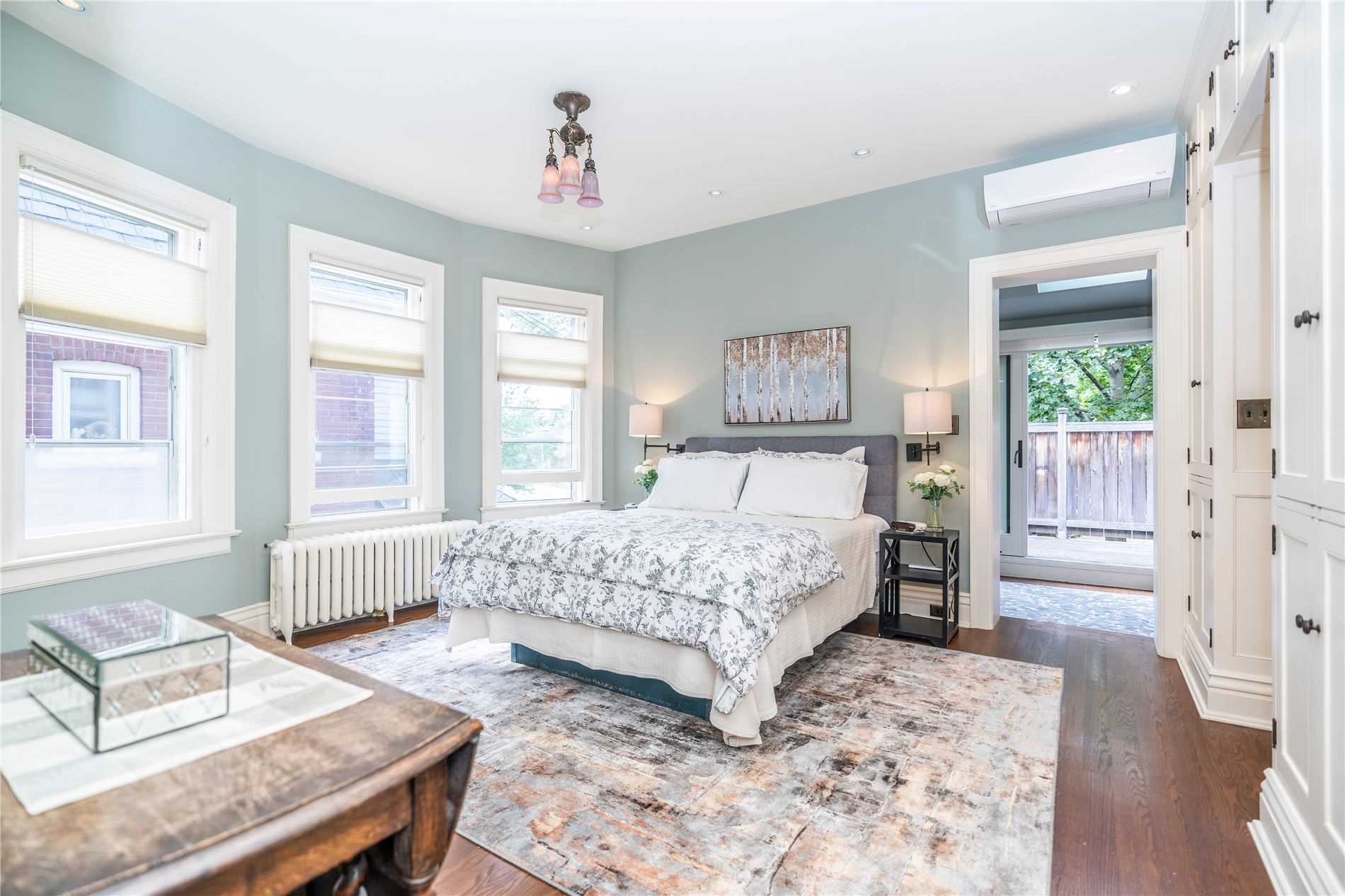
Master Bedroom
Throughout the home, the rooms are generously proportioned, which is certainly the case with the bright and airy master bedroom.
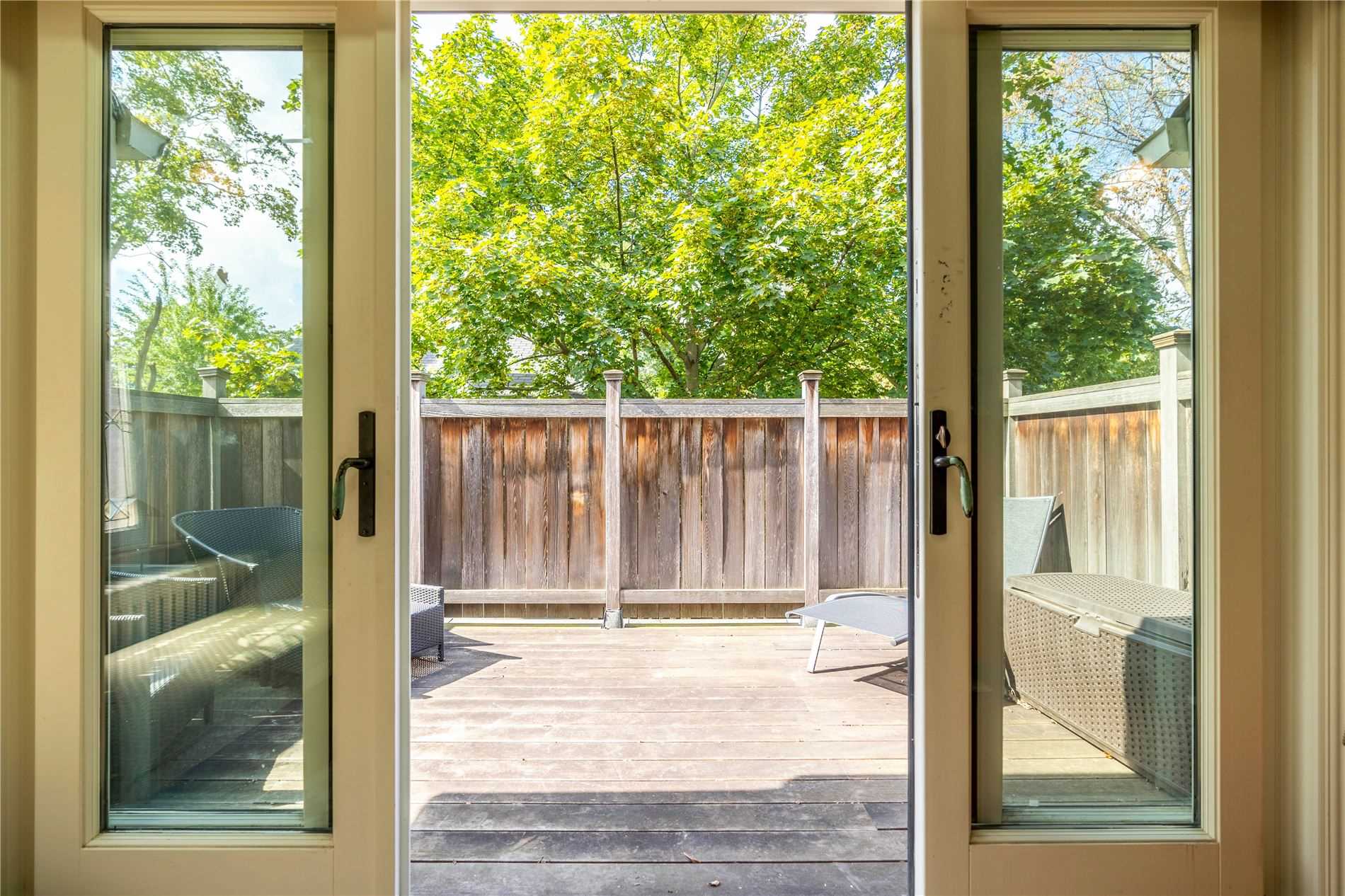
Private Patio
A set of sliding glass doors open to a private patio accessed from the bedroom, adding spectacular outdoor living space to the already expansive master.
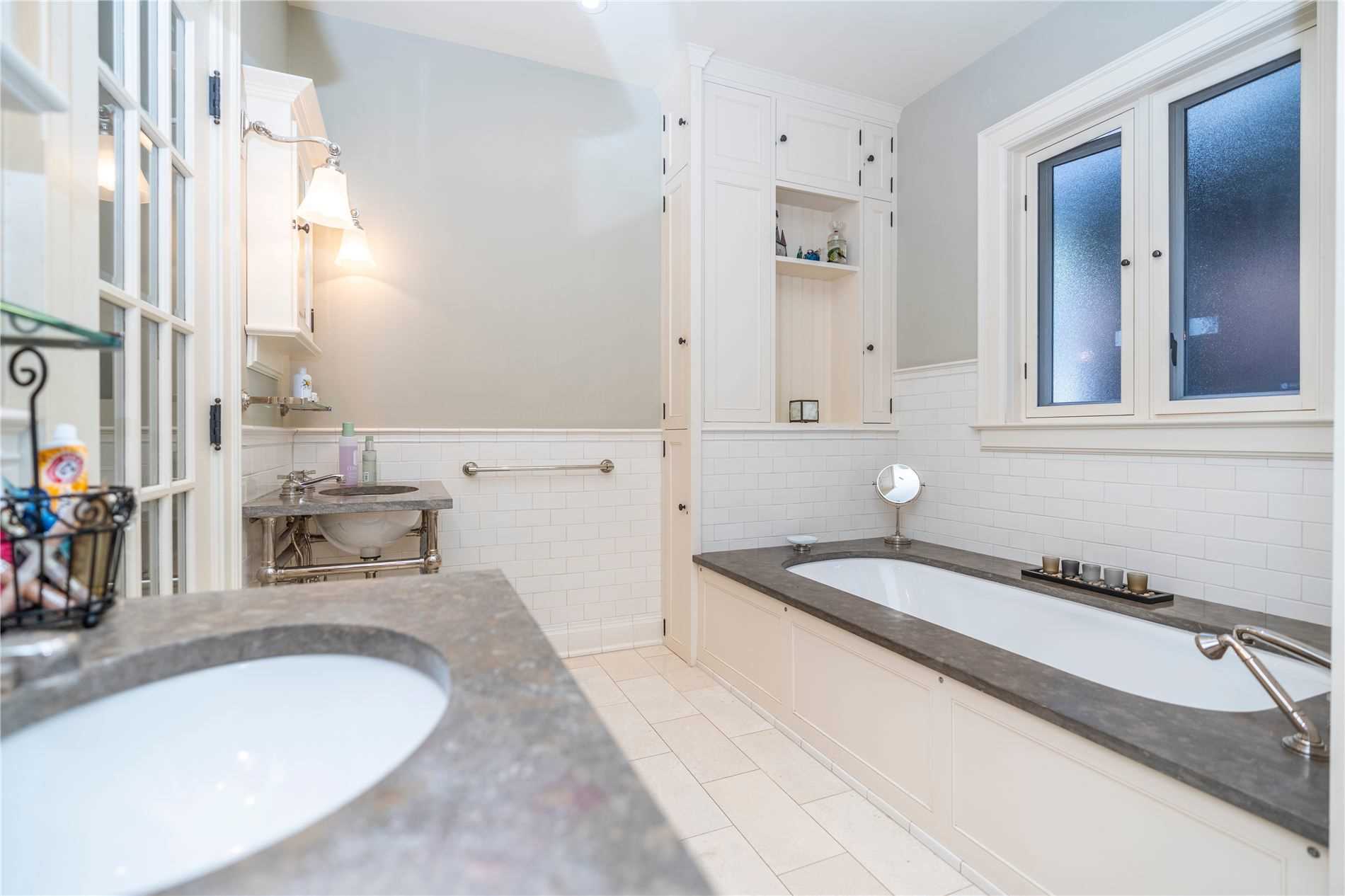
Master Bath
Situated directly off the master bedroom is this large ensuite, boasting a huge built-in soaker bathtub.
Related: Listed Under $400K, is This Toronto’s Cheapest House?
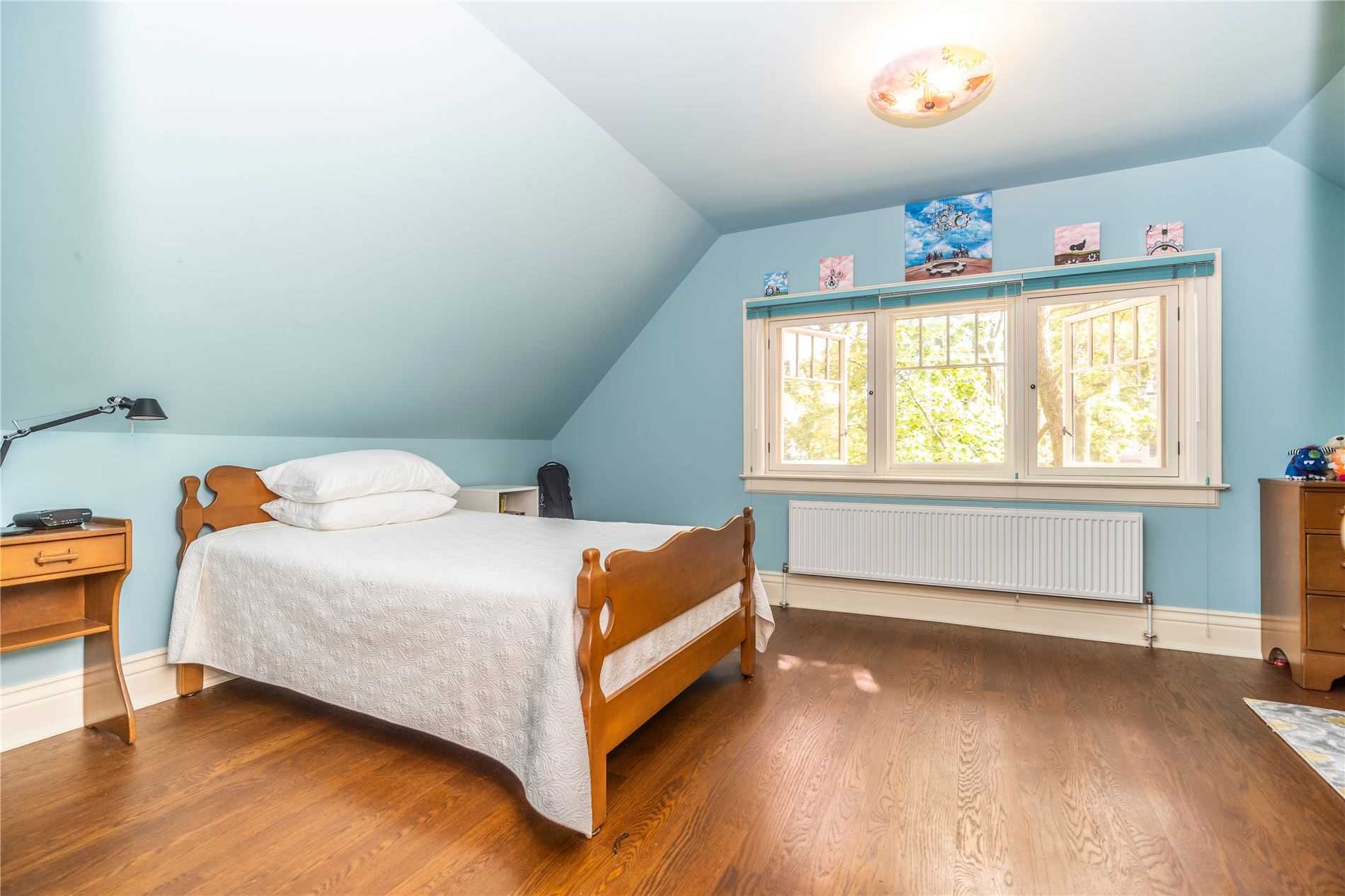
Additional Bedrooms
Another of the home’s four bedrooms, this one offers the warmth of honey-hued hardwood floors and a trio of windows.
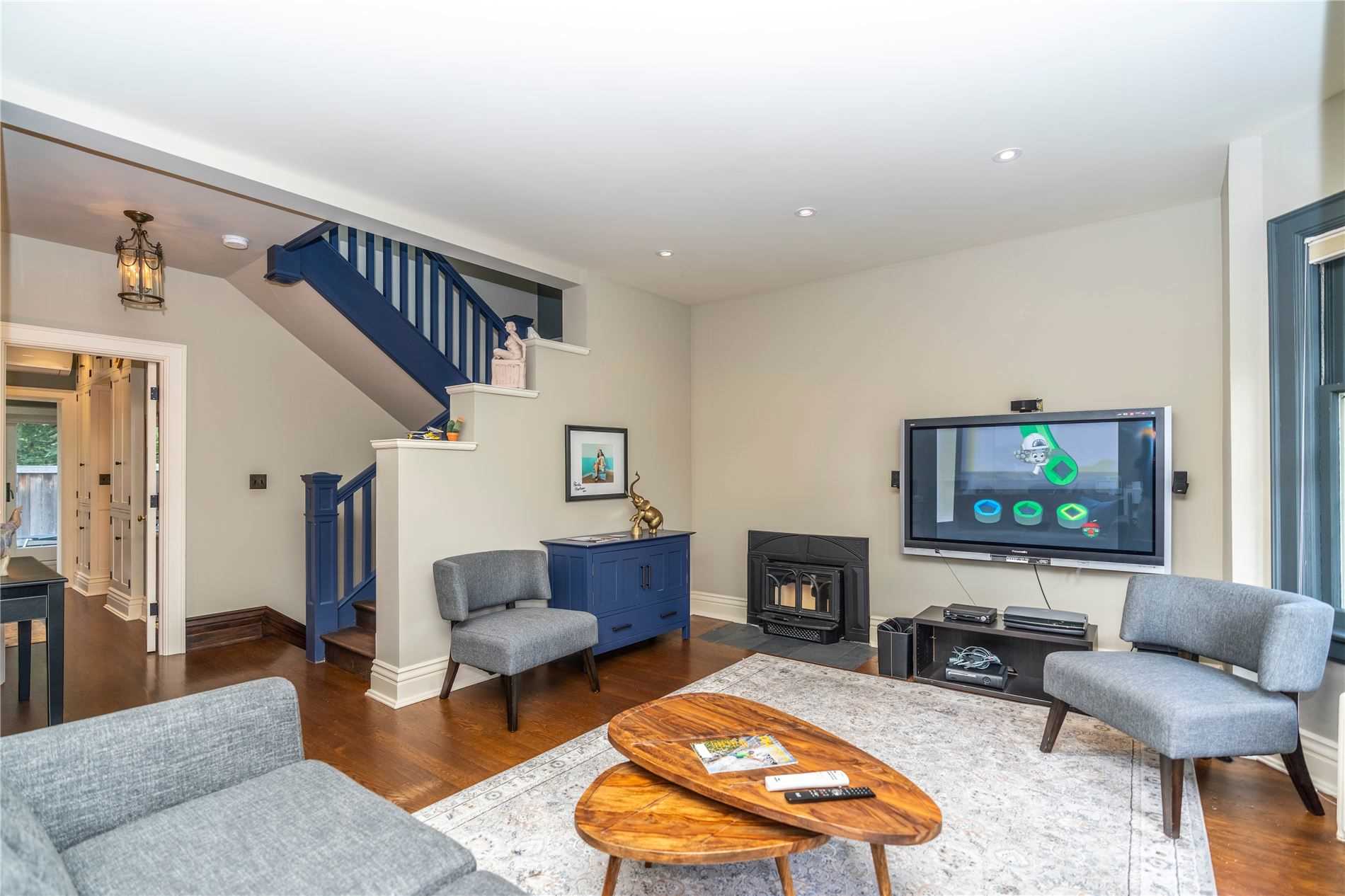
Recreation Room
The lower level of the home is highlighted by this open-concept recreation room, which opens to a games room and wine cellar.
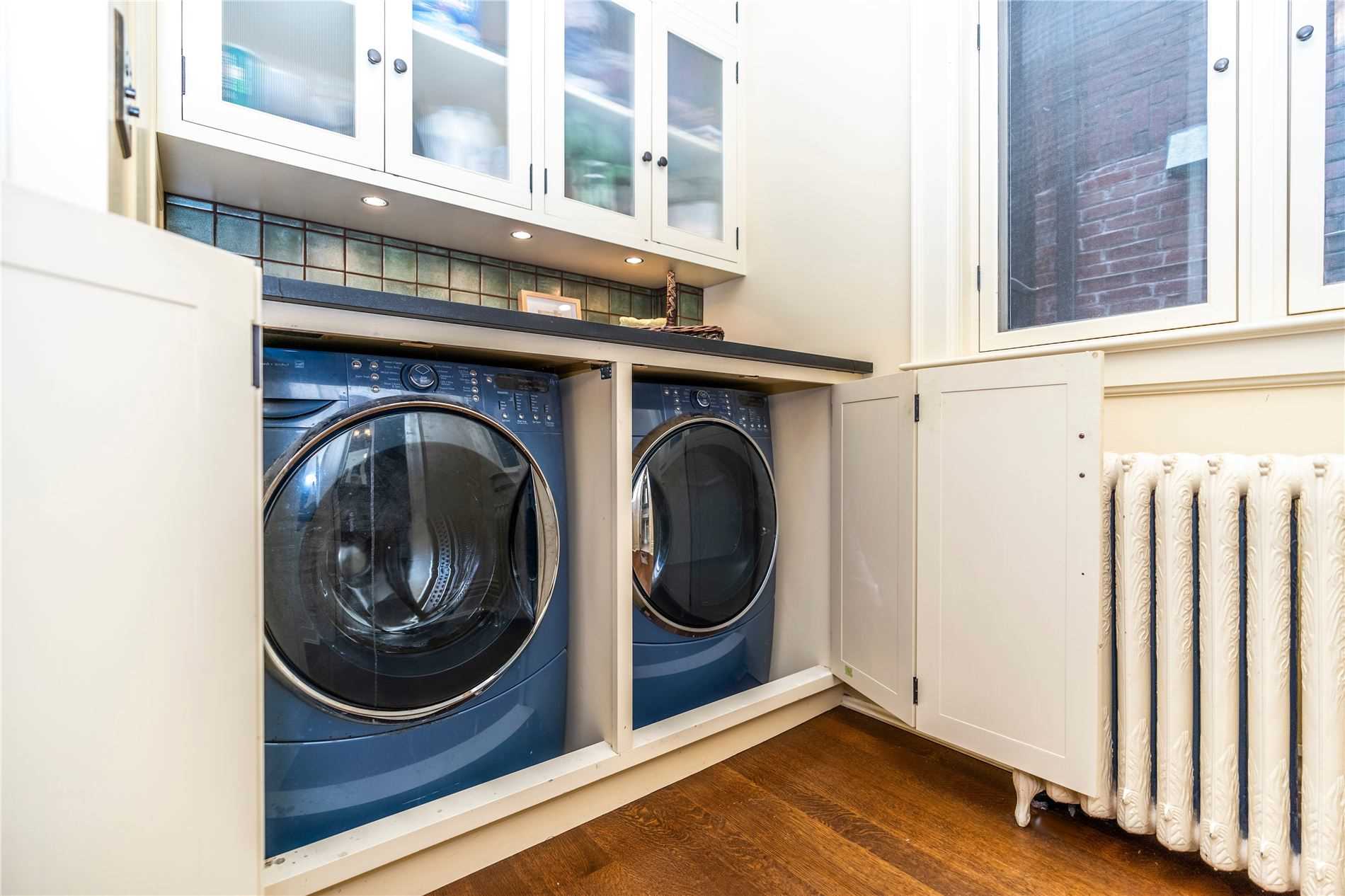
Laundry Room
Also located on the lower level is the laundry room, with folding cabinetry discreetly hiding the washer-dryer from view until they’re needed.
Related: This is Where to Buy a House in Canada in 2019
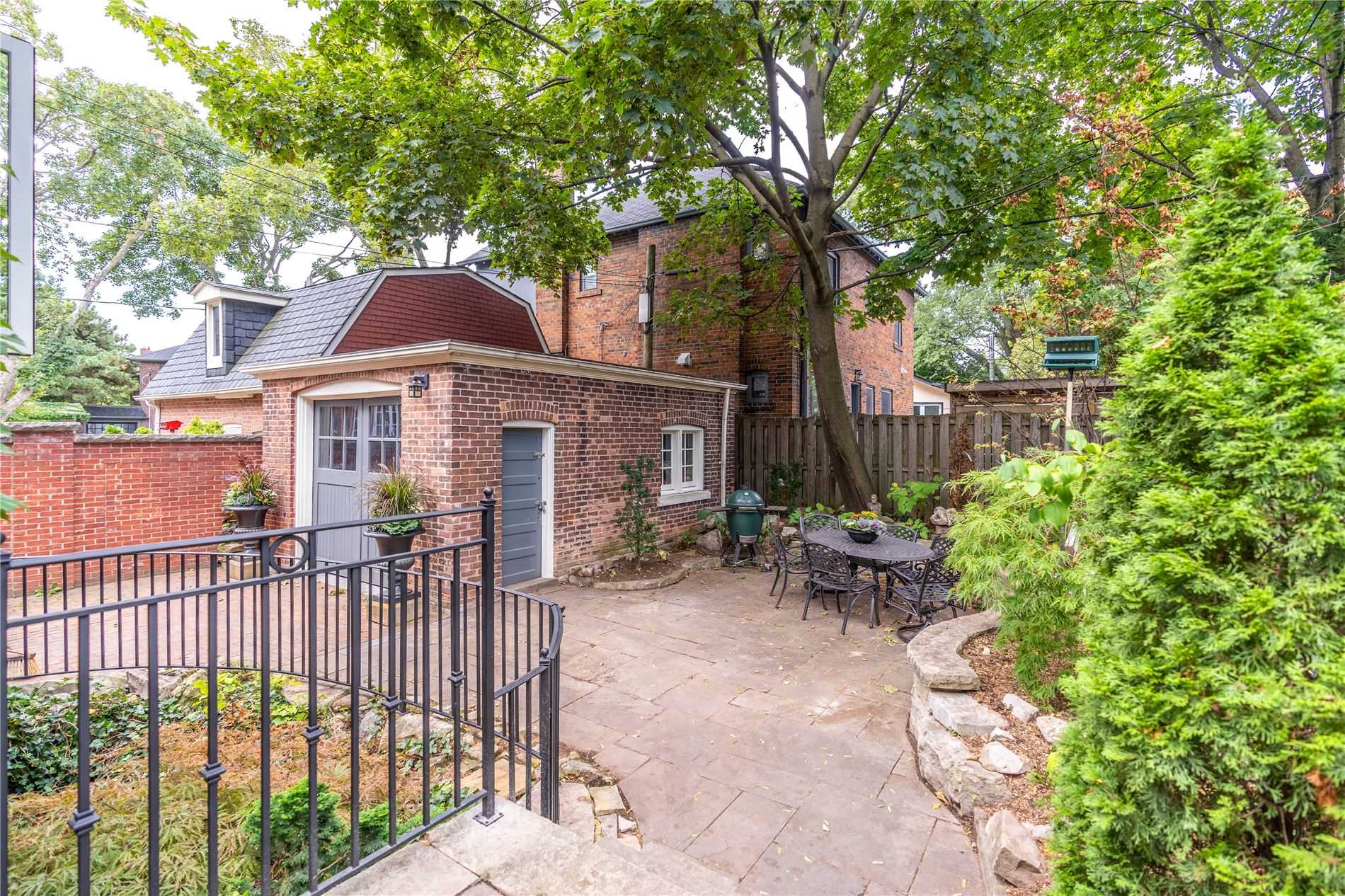
Spacious Backyard
The large backyard offers an array of options for al fresco entertaining or simply outdoor R&R. And check out the charming freestanding brick garage accessed via the back lane.
Related: 60 Beautiful Backyard Ideas
HGTV your inbox.
By clicking "SIGN UP” you agree to receive emails from HGTV and accept Corus' Terms of Use and Corus' Privacy Policy.




