Located in Toronto’s Summerhill neighbourhood, this three-bedroom, two-bath semi-detached home sold in July 2017, and it’s a real stunner. Boasting Parisian-influenced details throughout, take a look inside and see why the home’s asking price was a hefty $1.795 million.
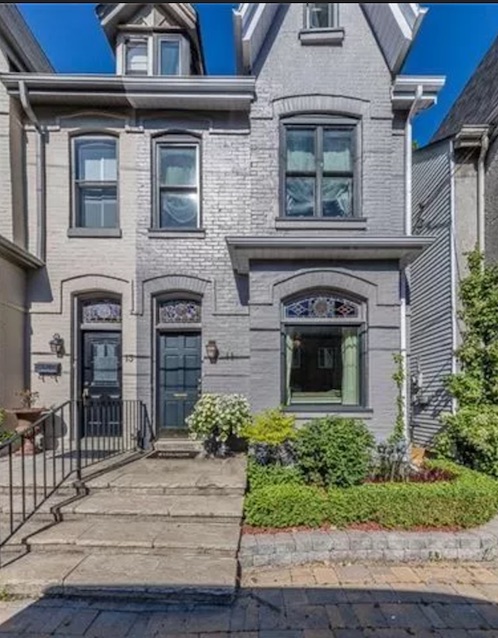
Lovely Victorian
With an asking price of $1.795 million, this semi-detached Victorian home has “a lovely streetscape,” notes the listing, which also points out the home has been “lovingly restored.”
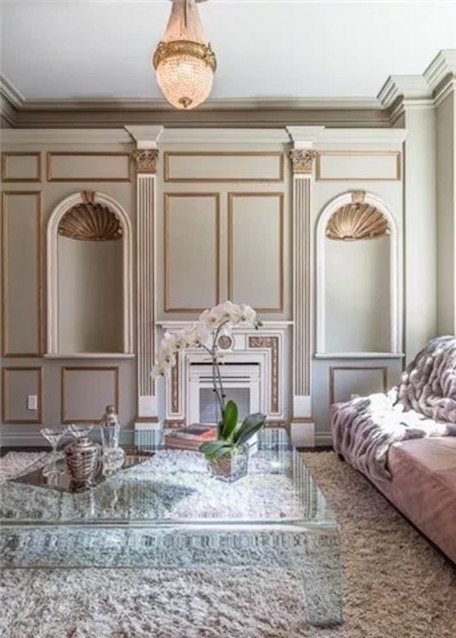
Paris in Toronto
The interior of the home, as described by the listing, is “like you’ve stepped into the 6th arrondissement in Paris,” and the attention to detail in such features as the gold-accented mouldings and fireplace mantel are impressive indeed.
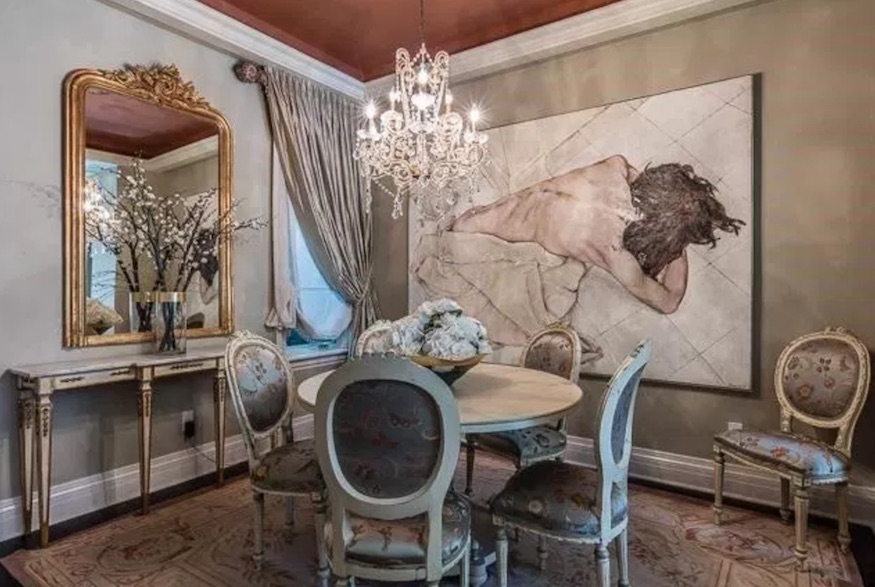
Decadent Dining Room
As this shot of the home’s dining room indicates, the design scheme within the interior is that of a Parisian salon in a bygone era.
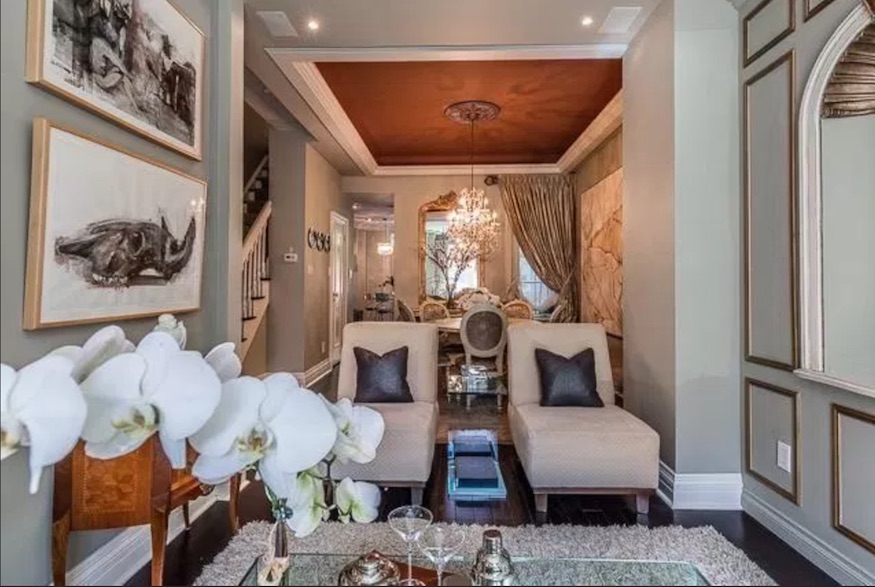
Lush and Lavish
The semi-detached home’s somewhat narrow profile has resulted in an open concept for the living and dining rooms on the main floor, with such accents as a coffered ceiling (painted in a bold reddish umber) and opulent crystal chandelier in the dining room.
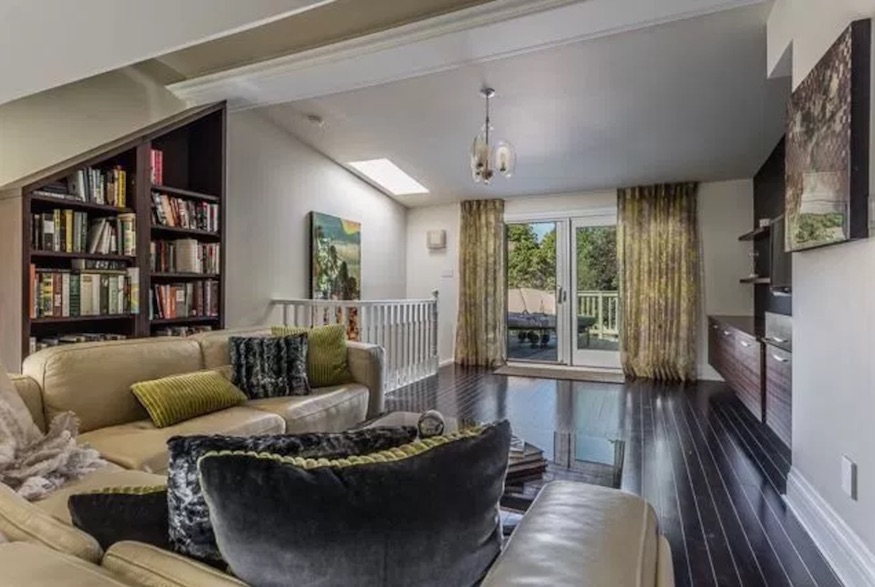
Upstairs
A walk up the staircase leads to the more-modern study/family room, an elegant space offering a comfy sectional sofa, gleaming dark wood floors and French door accessing a large balcony overlooking the backyard.
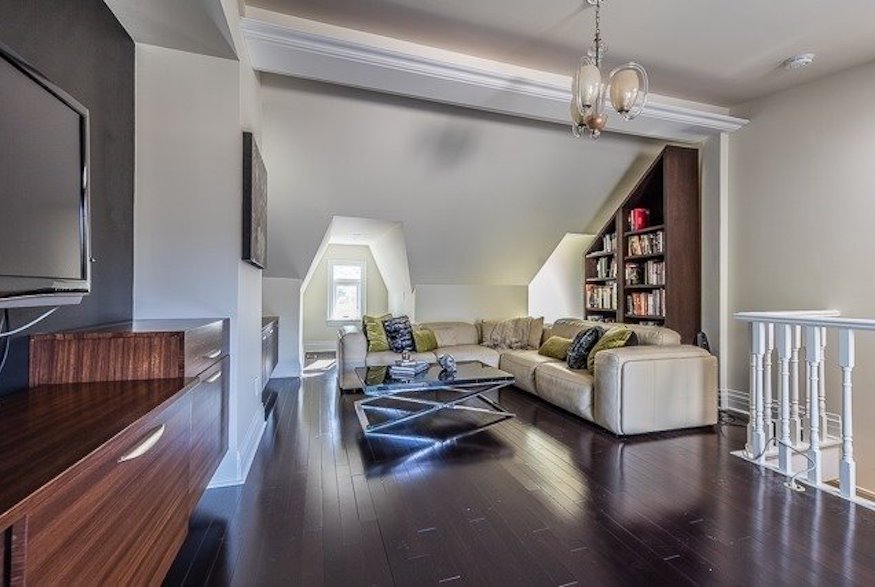
Another View
Another view of the family room/study, which is apparently the result of an attic renovation, with a pair of dormer-style windows offering additional natural light.
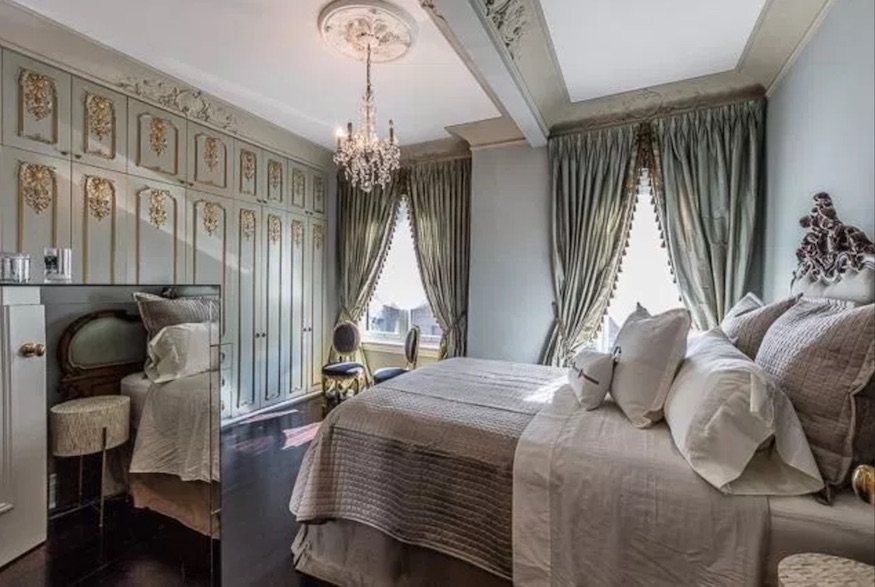
Majestic Master
A hint of Versailles can be seen in this large and luxurious master bedroom, with a wall of built-in closets boasting French baroque-style detailing, while a crystal chandelier dangles overhead.
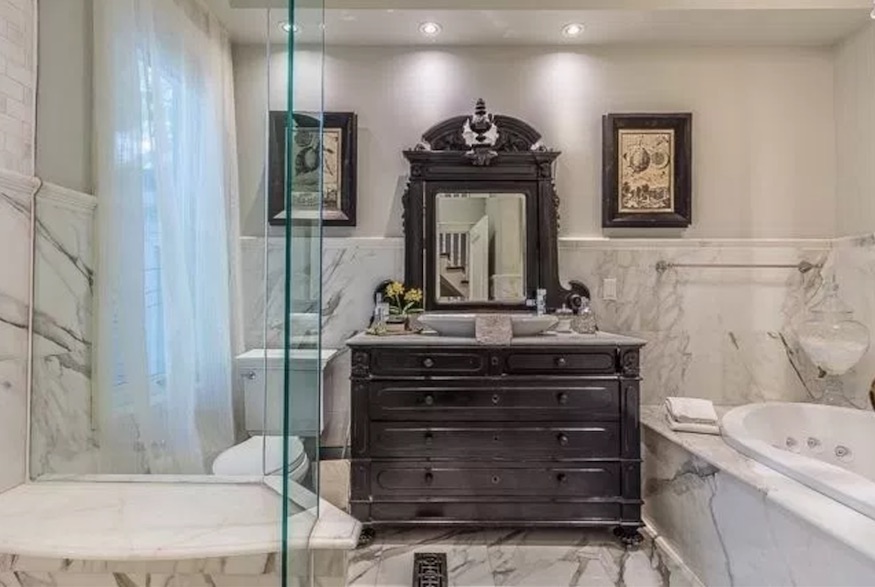
Marble Master Bath
The master bath features marble, marble and more marble, surrounding the deep whirlpool tub and the elevated glass-walled shower. A dark wood vanity adds a dramatic focal point and adds a visual counterpoint to all that marble.
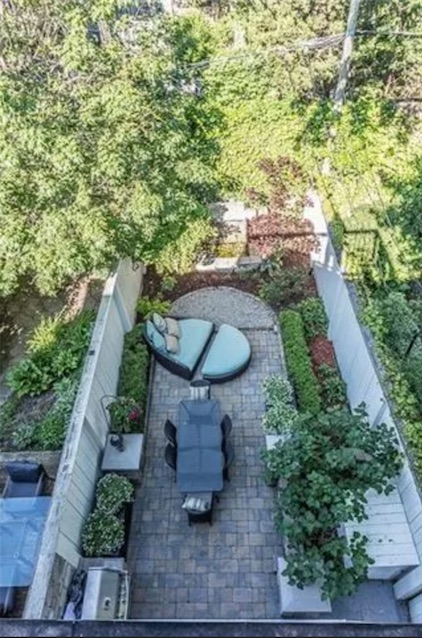
View from Above
The view from the second-storey balcony, looking down on the stone patio of the private backyard.
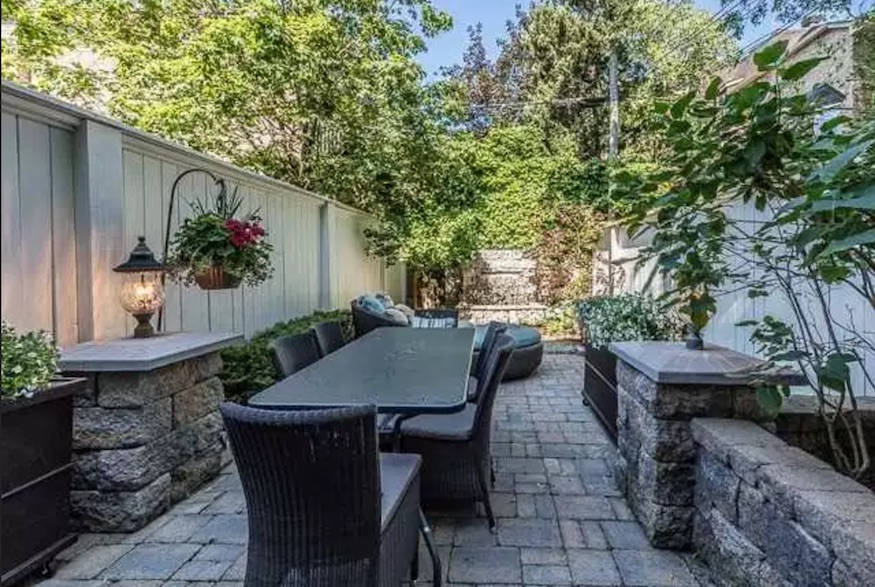
Outdoor Elegance
The stone patio area has been designed with outdoor entertaining in mind.
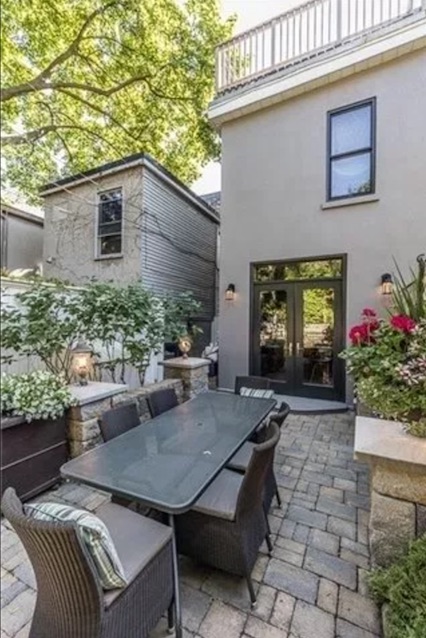
Easy Outdoor Access
The backyard is accessed via a pair of French doors leading from the kitchen, located at the rear of the house (and, oddly, not featured in the listing).
HGTV your inbox.
By clicking "SIGN UP” you agree to receive emails from HGTV and accept Corus' Terms of Use and Corus' Privacy Policy.




