Located in Toronto’s posh High Park neighbourhood, this meticulously renovated 3,400-square-foot home is indeed a stunner, and recently sold for $278,000 over its $2.249M asking price. Take a look inside and it’s easy to see why.
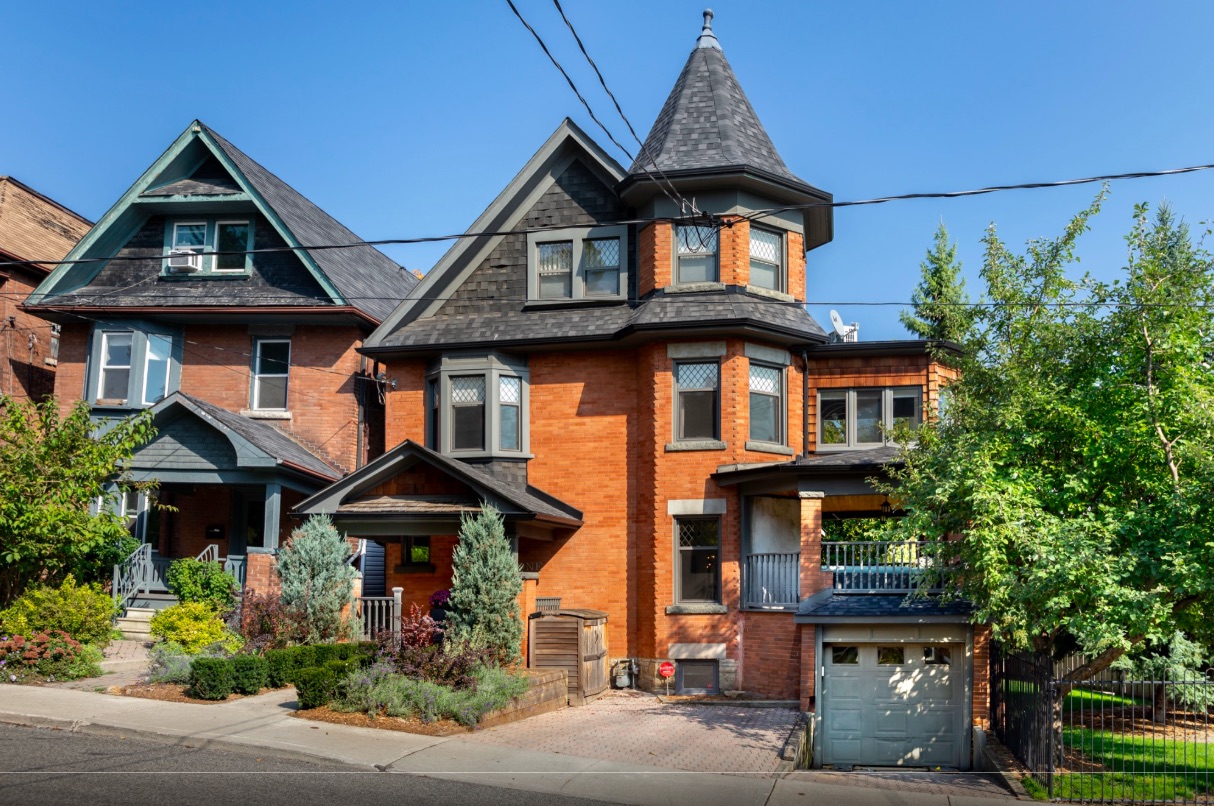
Roncesvalles Stunner
Located on a cul-de-sac in Toronto’s Roncesvalles neighbourhood, near High Park, this 3,400-square-foot home sold after just seven days on the market, purchased for $278,000 over its $2,249,000 asking price.
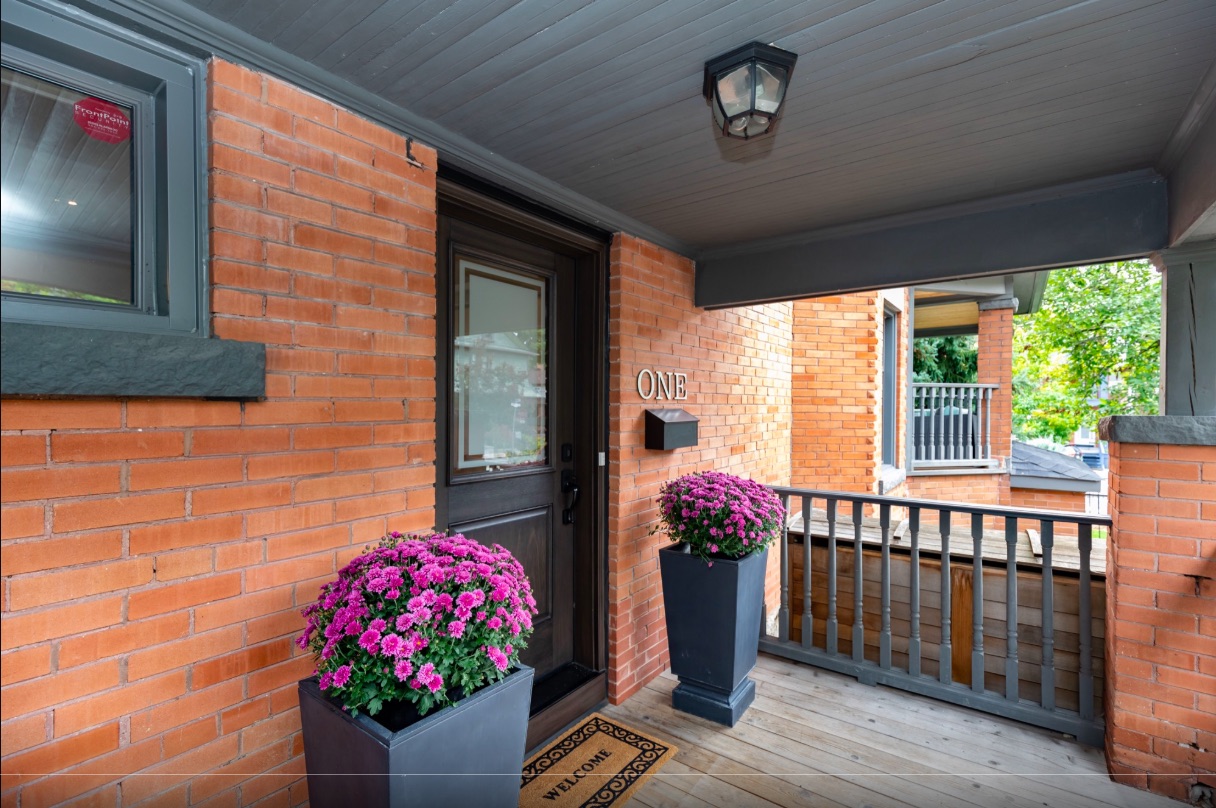
Front Porch
The front porch at the brick home’s main entrance is warm and inviting.
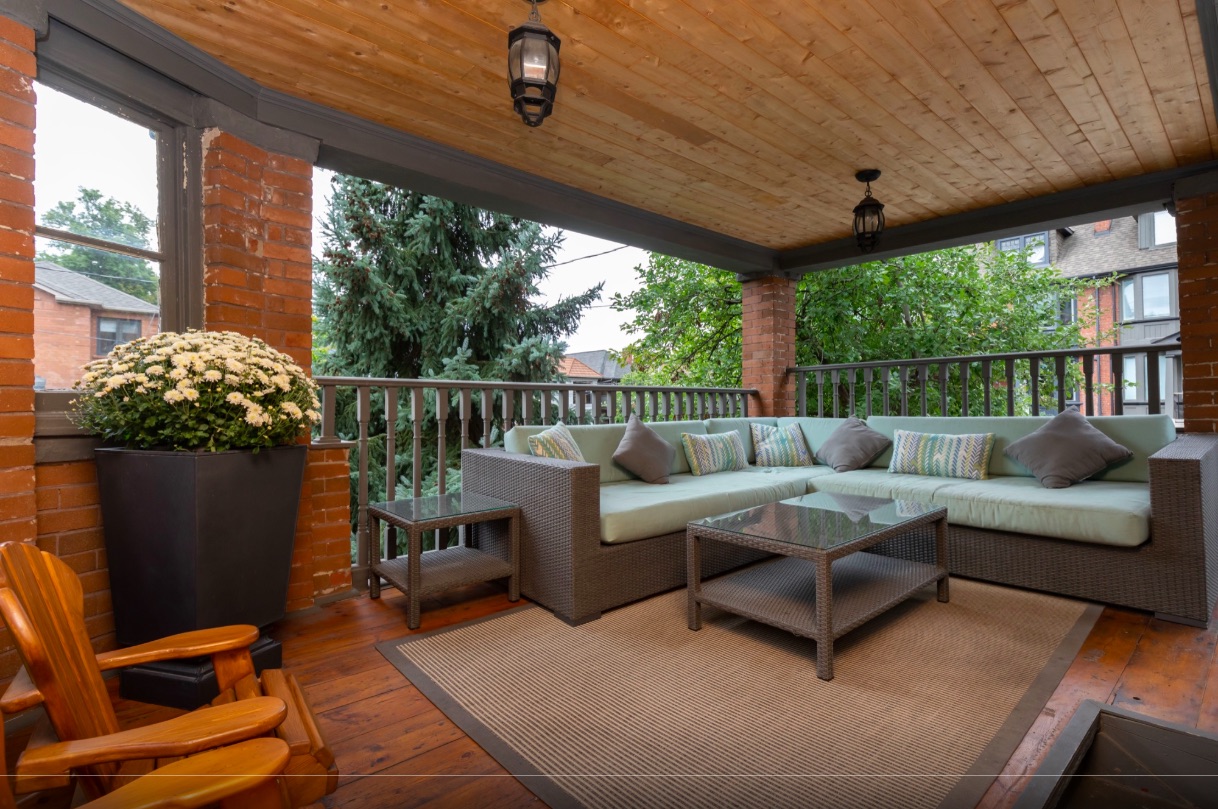
Covered Patio
The covered patio offers a shady spot for outdoor relaxation.
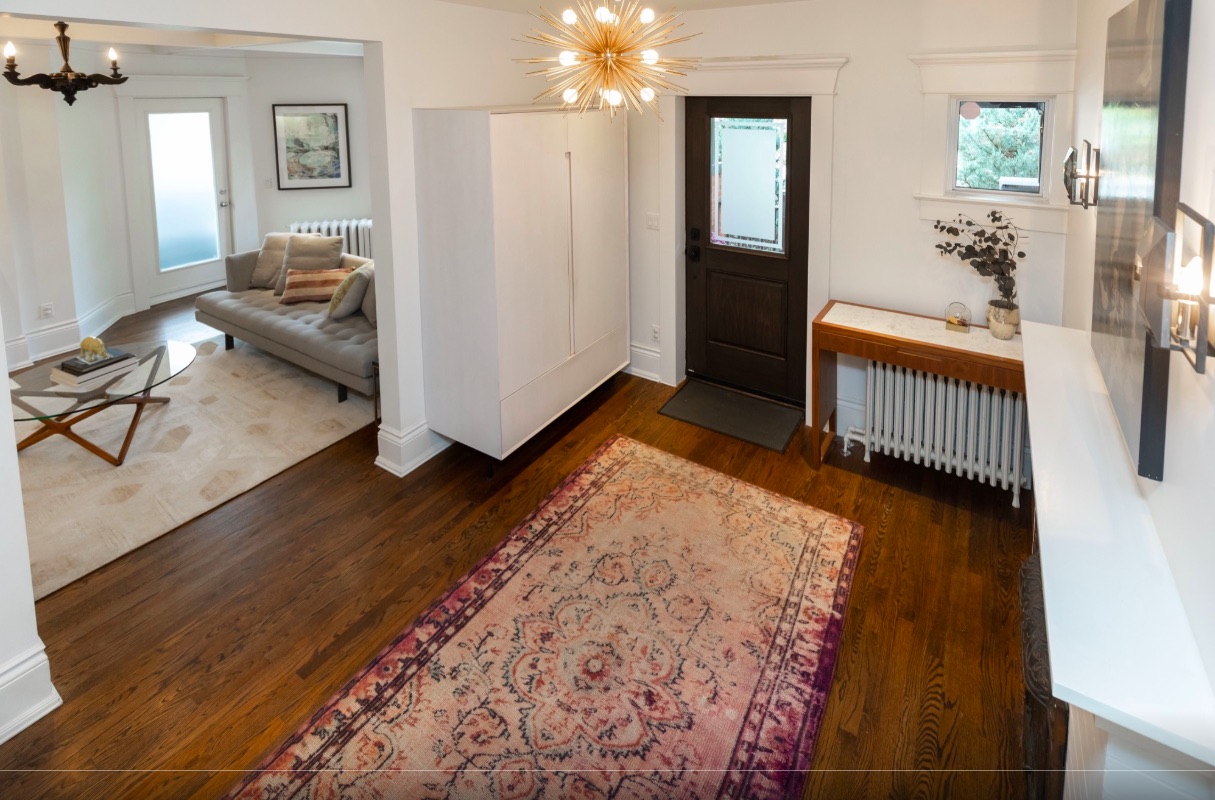
Front Entrance
This overhead view of the spacious foyer, boasting the warmth of hardwood flooring, with a recent renovation adding an array of modern touches – such as the custom built-in closet at the entry – while retaining the home’s heritage charm.
In addition, a custom-made marble top covers the radiator.
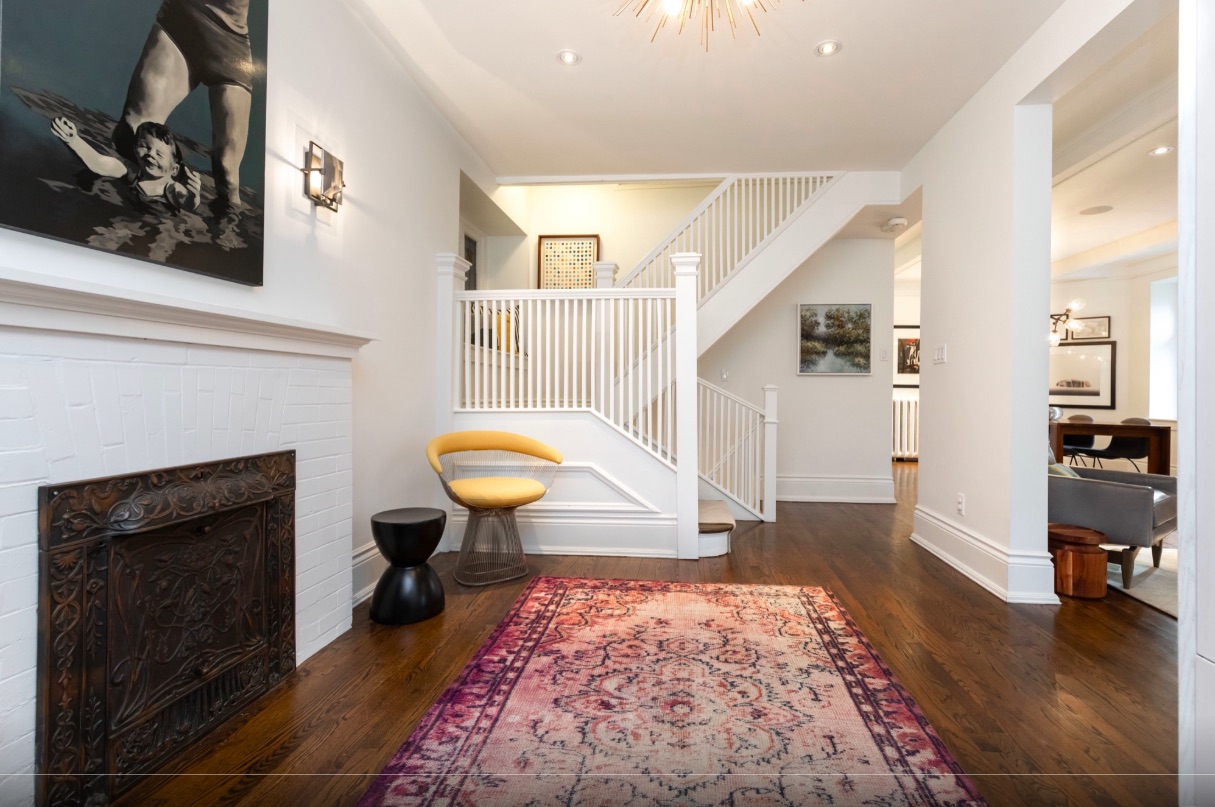
Entrance Hall
Other features in the entrance hall include the original floral metal plate covered fireplace.
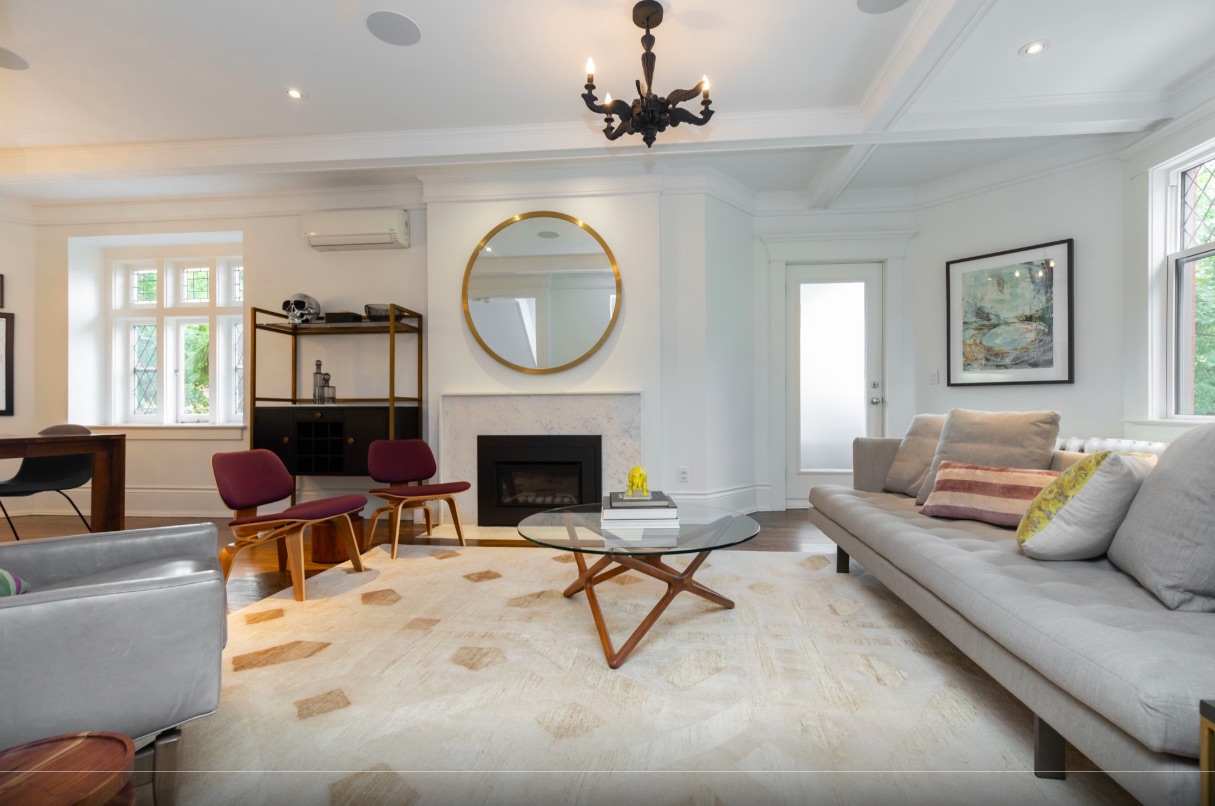
Living Room
The gorgeous living room was renovated right down to the studs and features a cozy gas fireplace with a marble surround, in addition to a coffered ceiling and recessed lighting.
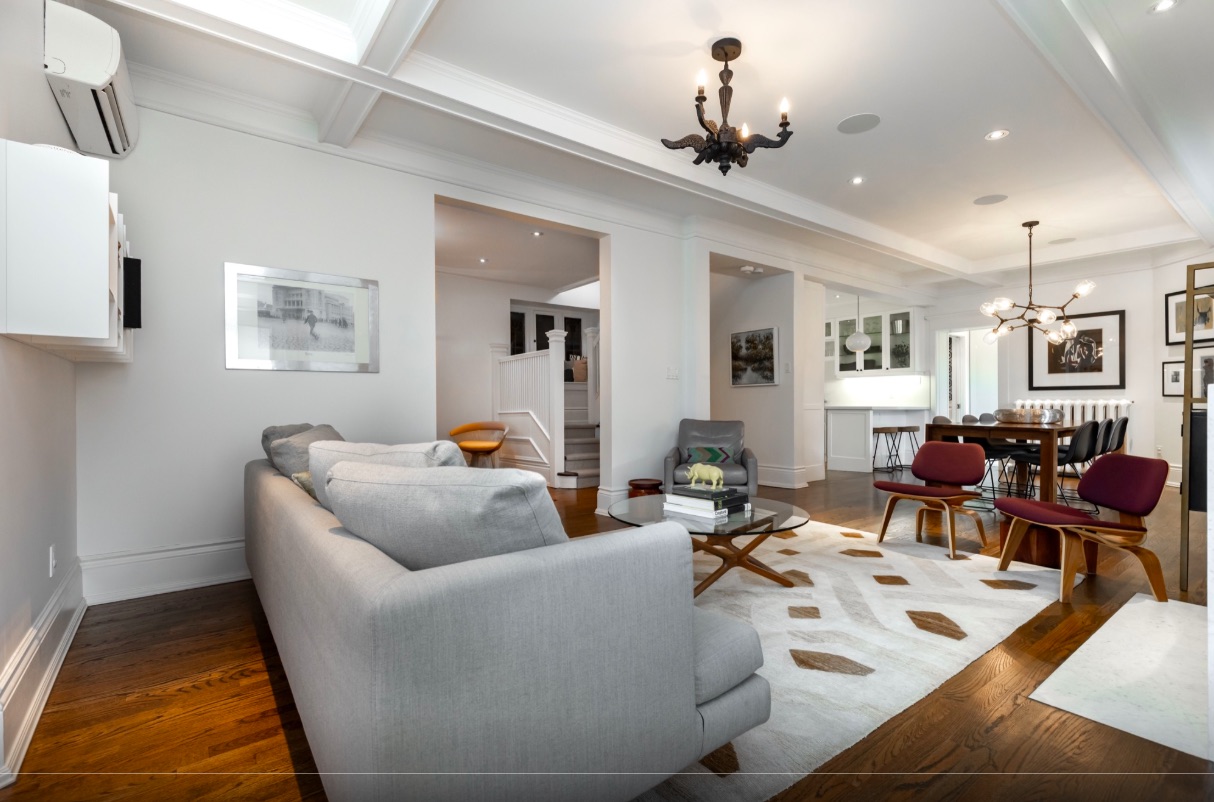
Open Concept
The expansive living room flows into the dining room, with the listing pointing out the home’s open concept is “a delight for entertaining.”
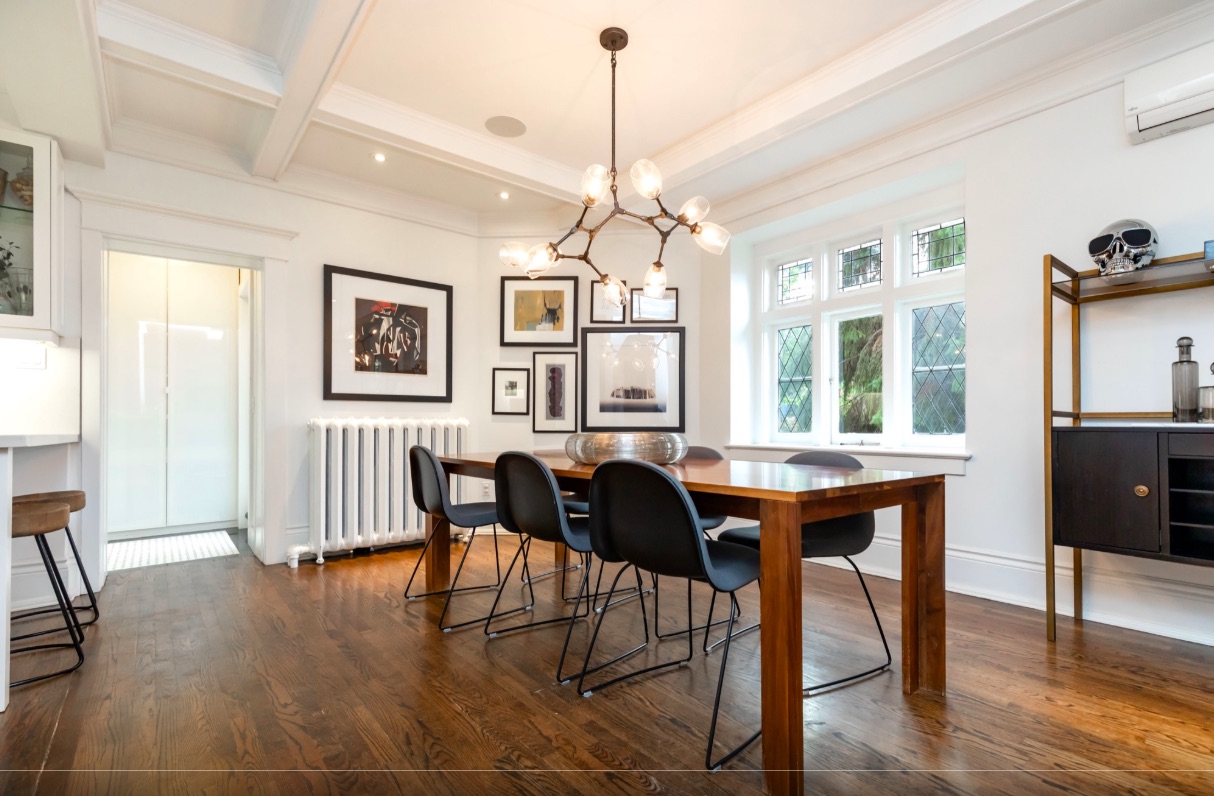
Dining Room
The dining room offers a chic, modern feel while steeped in the home’s original heritage charm, including such features as the leaded glass windows.
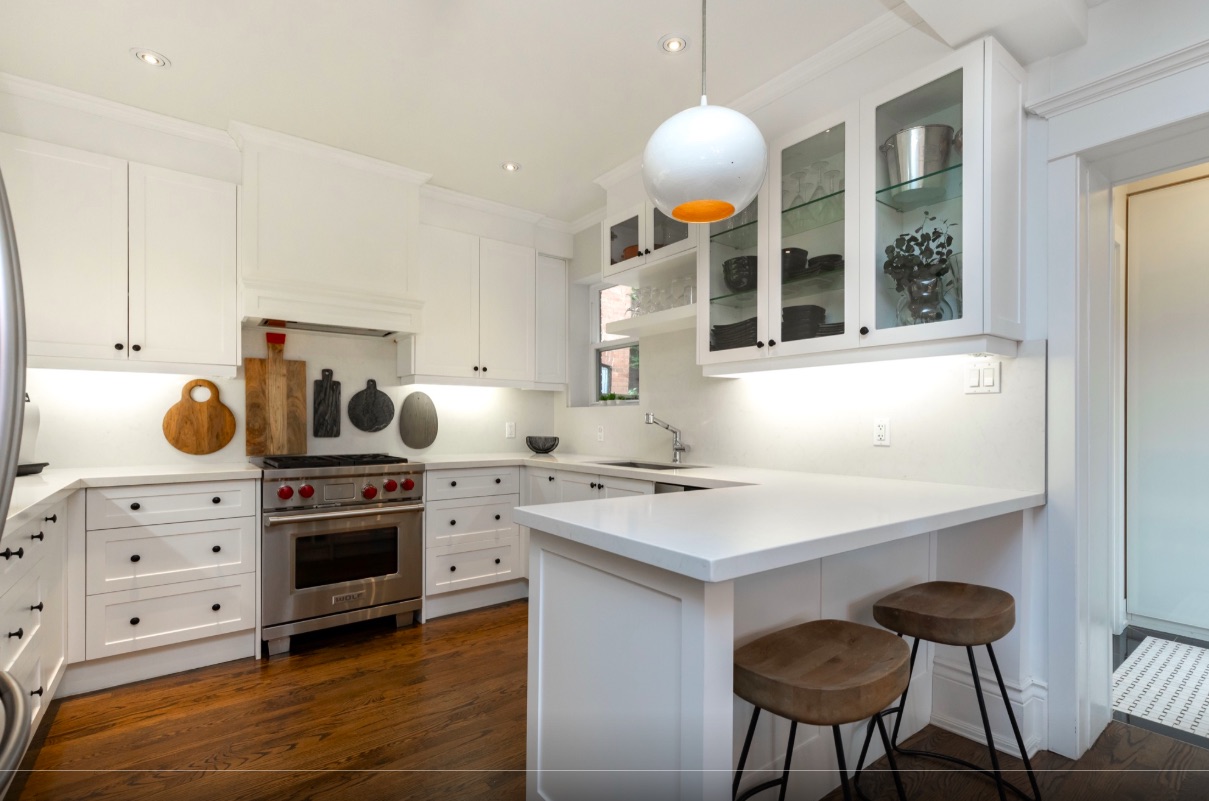
Kitchen
According to the listing, the “chic and sophisticated kitchen renovation” boasts high-end stainless steel appliances, quartz counters and backsplash, as well as a breakfast bar.
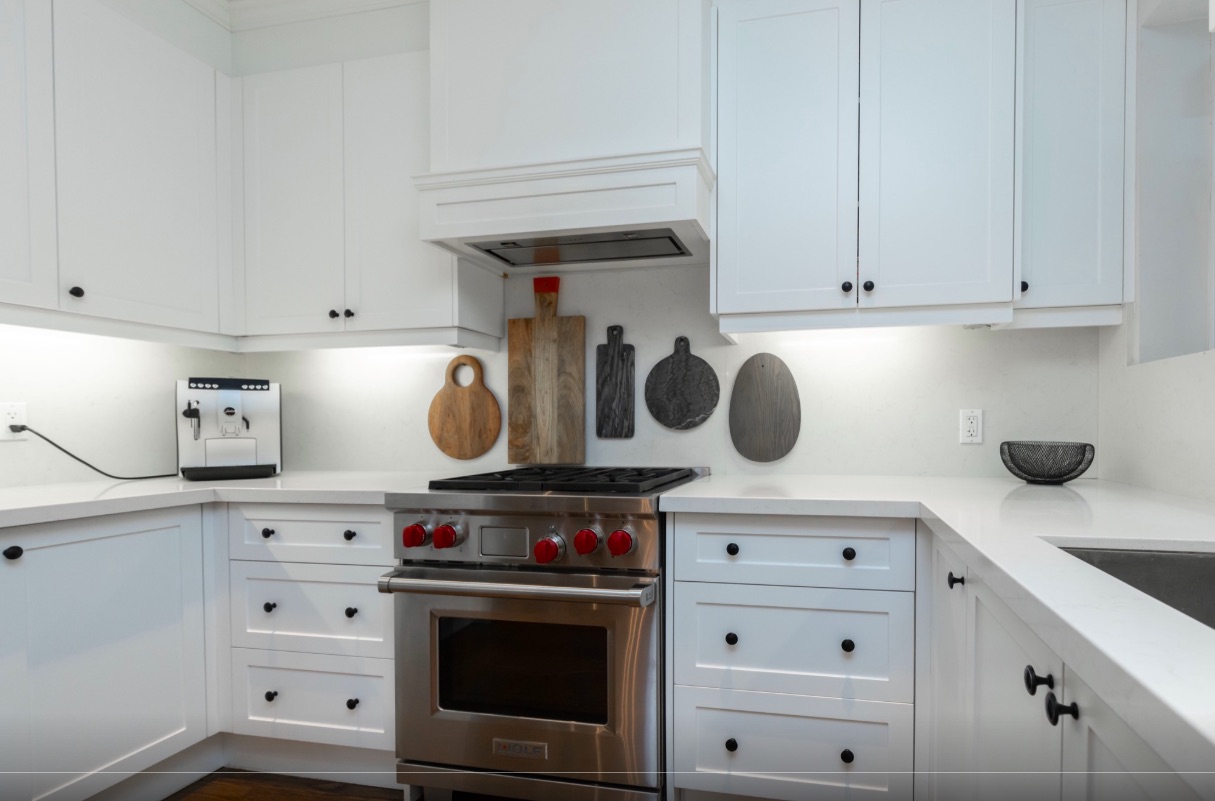
Wolf Range
The stainless steel Wolf gas range is a standout within the all-white kitchen.
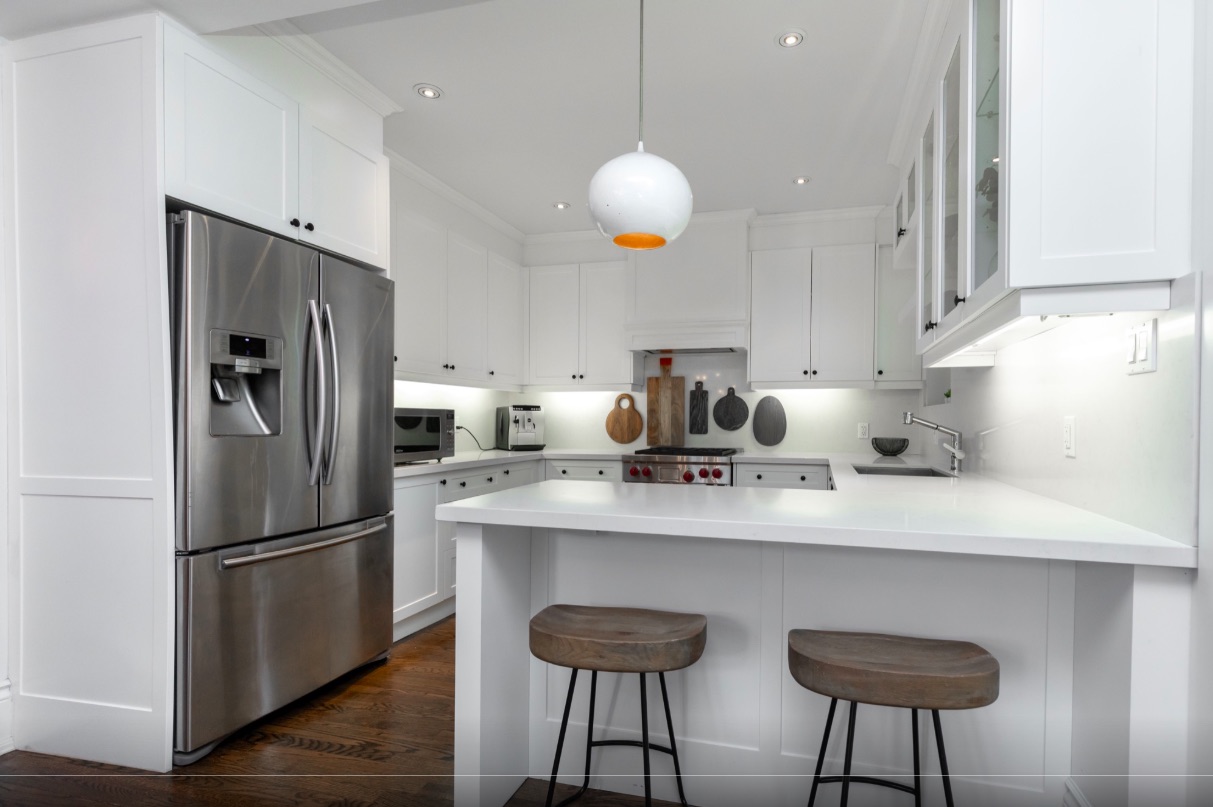
Ample Counter Space
The kitchen offers plenty of counter space, along with ample storage with the cabinets, some of which boast glass doors.
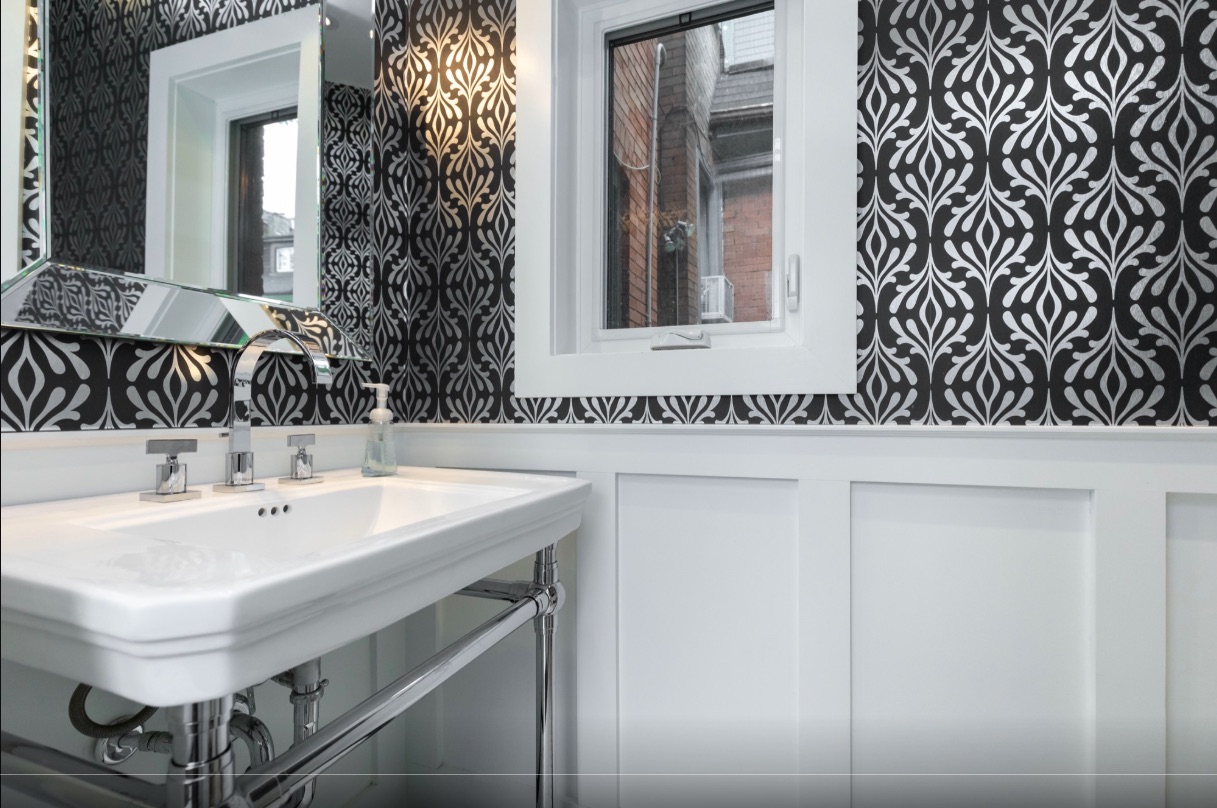
Main Floor Bathroom
Located on the main level, the patterned wallpaper in this bathroom offers a sophisticated feel.
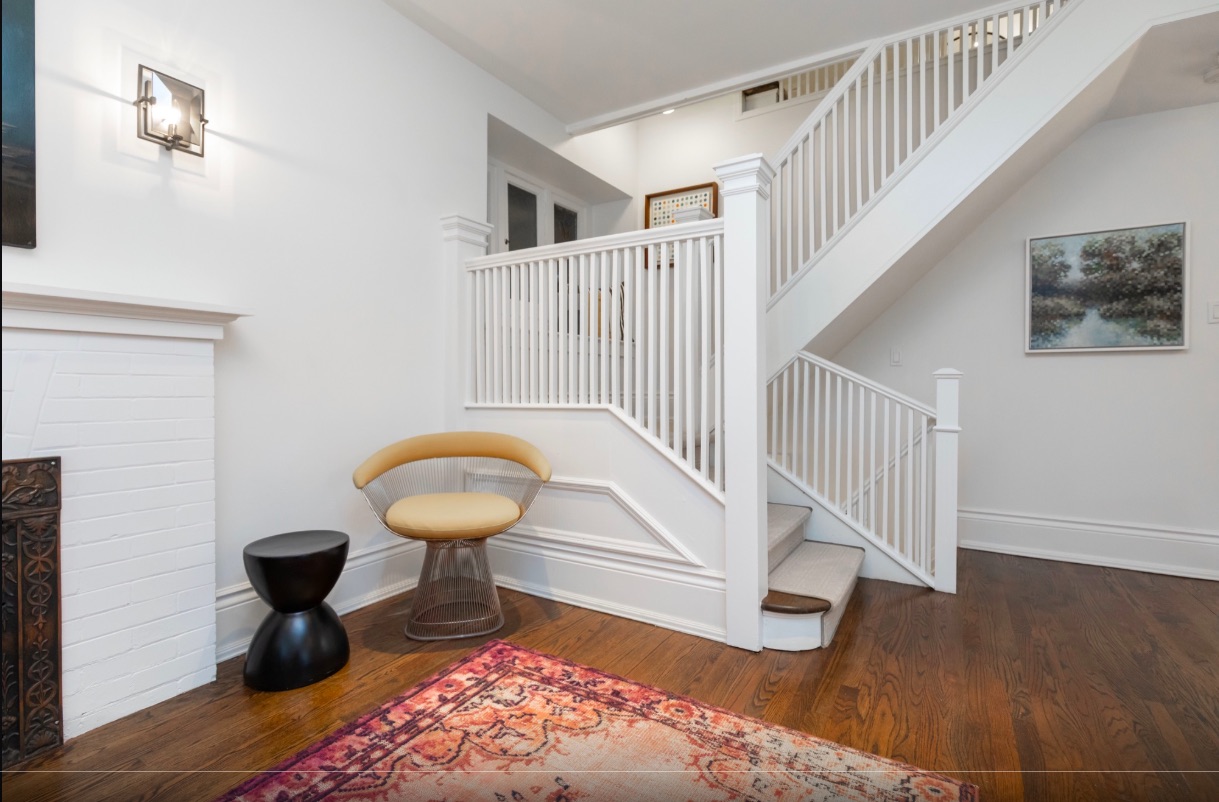
Staircase
The staircase in the entrance foyer leads to the home’s upper levels.
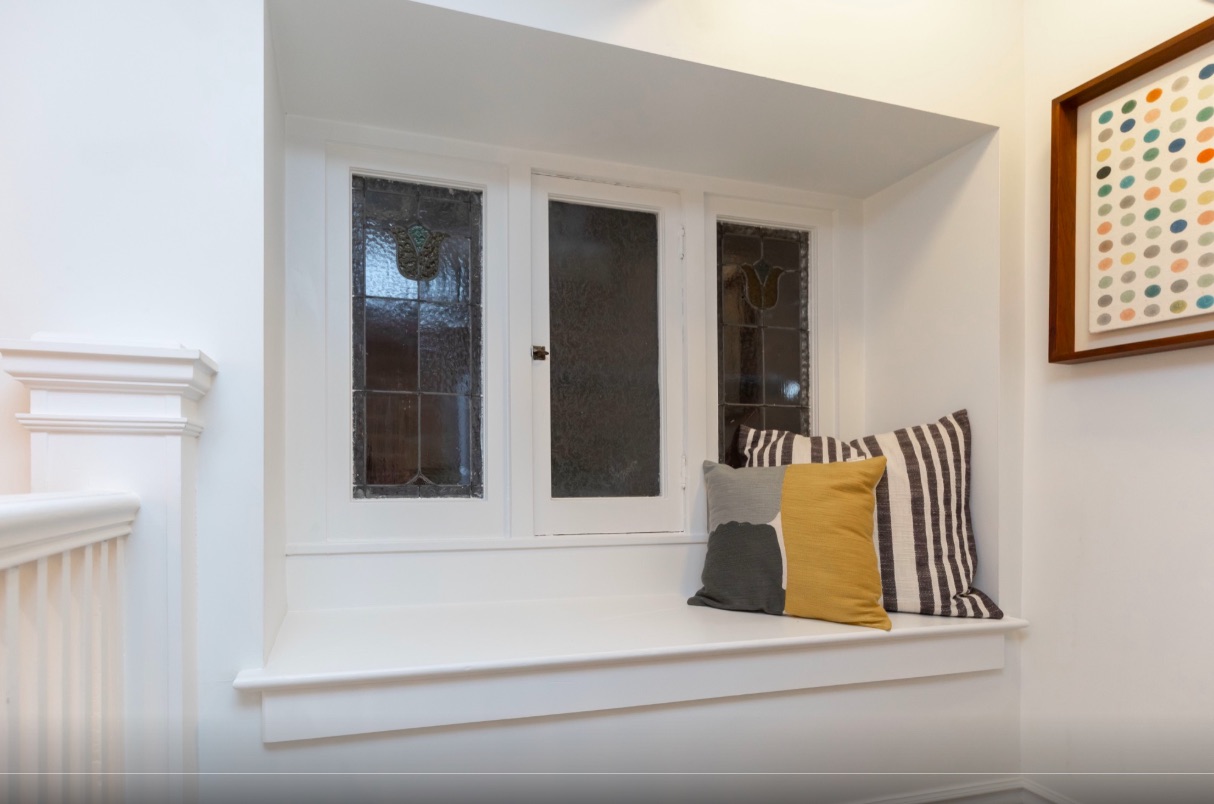
Seating Area
At the top of the staircase is this cozy window seat, with the home’s original leaded stained-glass windows on display.
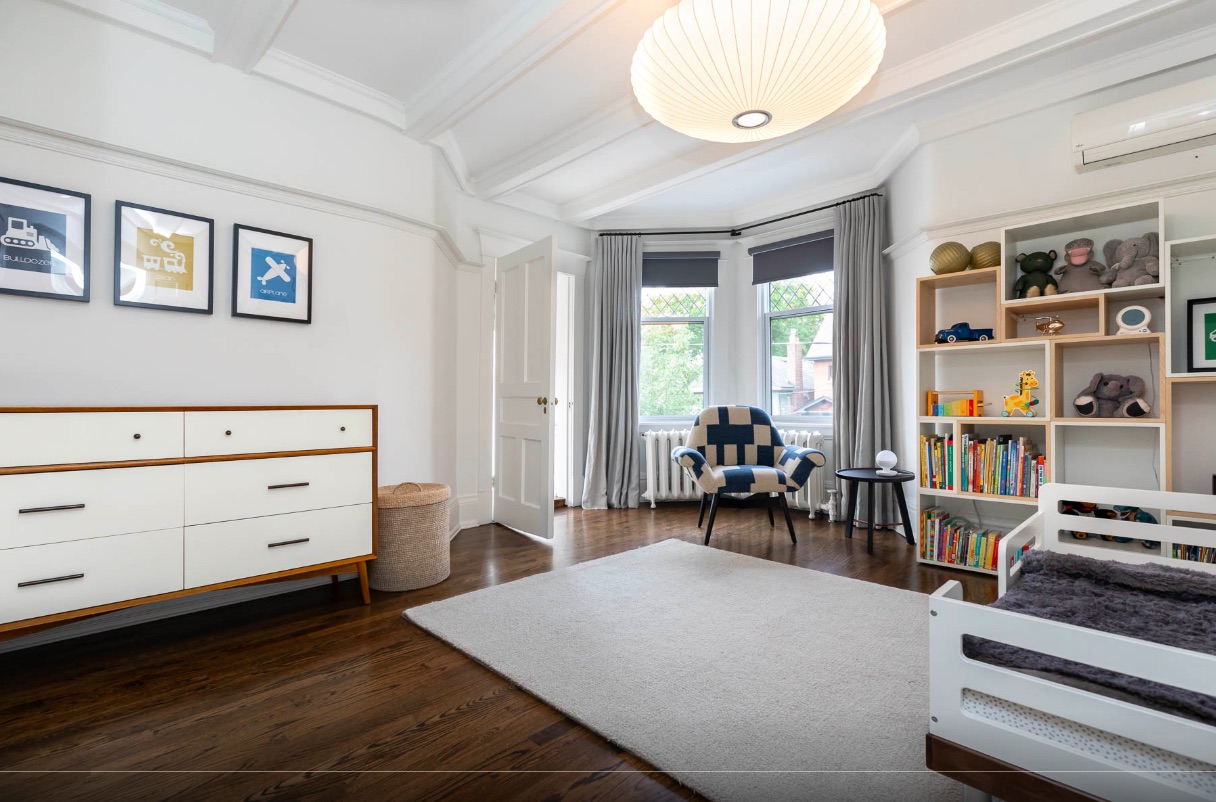
Child’s Bedroom
This bedroom on the second level – one of three bedrooms on this level – has been designed for a child.
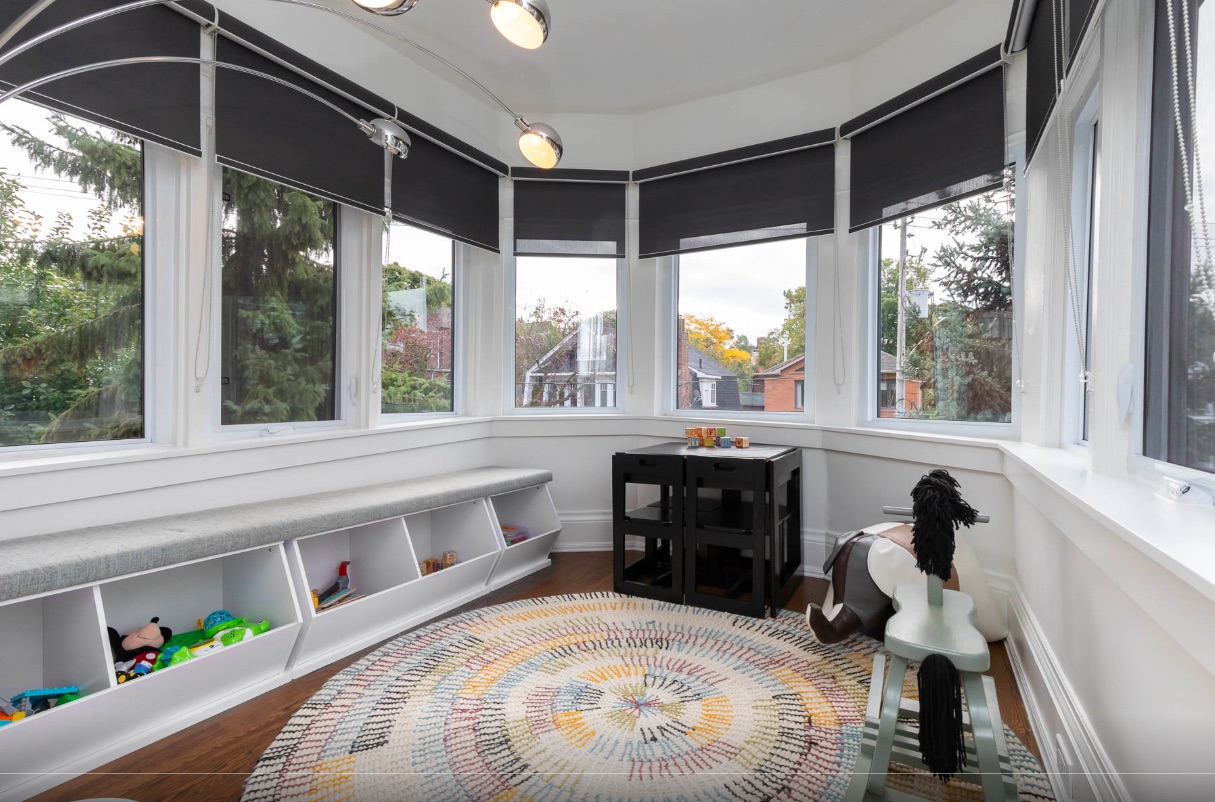
Turret Room
Located within the home’s dramatic turret, this child’s playroom offers wall-to-wall windows.
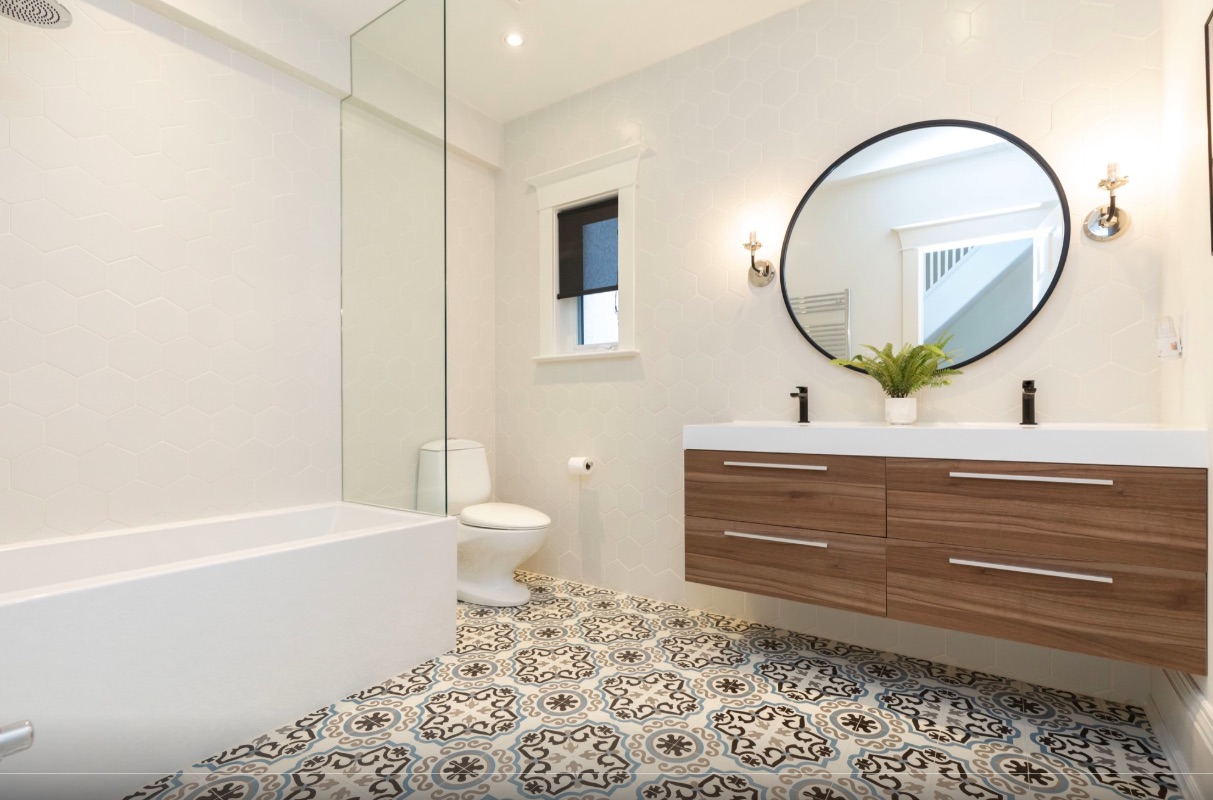
Family Bathroom
Also located on the second level, this upscale 5-piece family bath (renovated in 2016) boasts heated floors, radiant-heat towel racks and a double vanity.
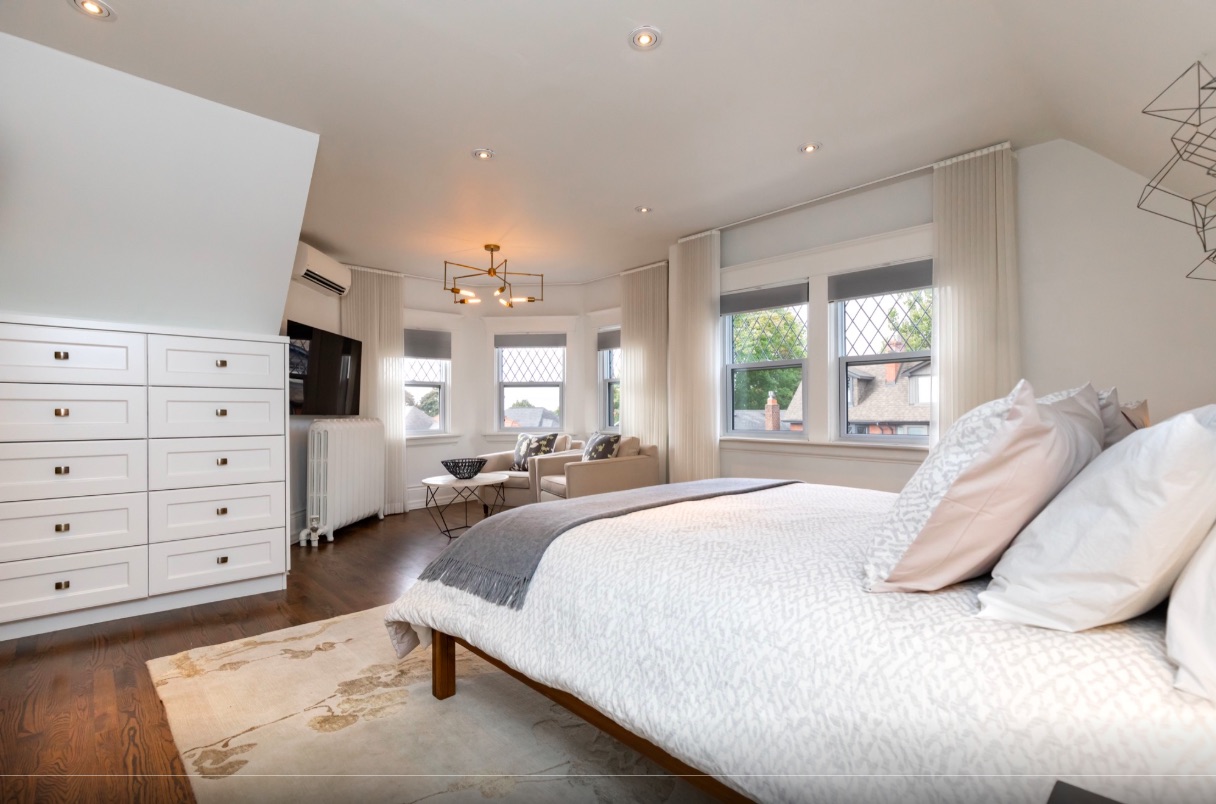
Master Suite
Located on the home’s third level, the 850-square-foot “master sanctuary” boasts eight-foot ceilings and hardwood floors throughout. There’s also an additional sitting area in the turret, featuring plenty of natural light.
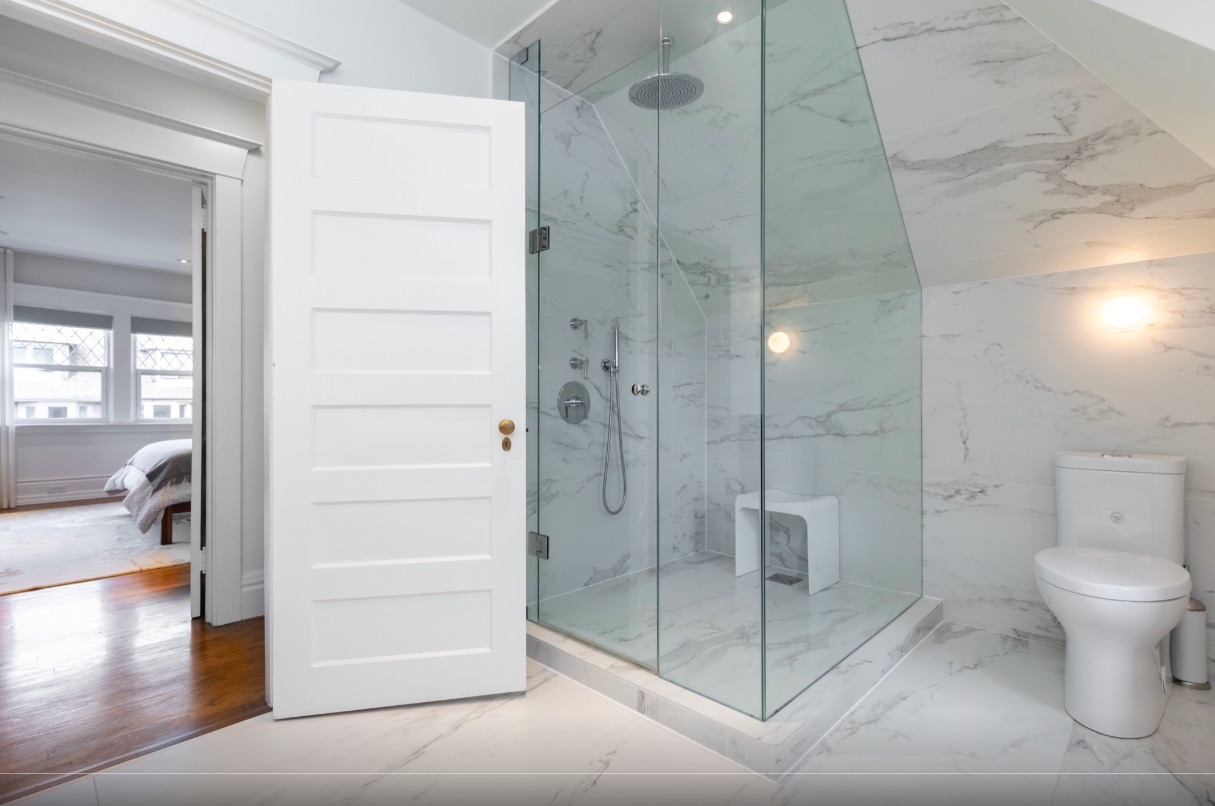
Master Bath
The sleek Scandinavian-inspired 4-piece ensuite bath boasts heated marble floors, a separate glass enclosed shower, a double vanity with Caesarstone counters, a built-in window seat and new leaded glass windows, in addition to radiant-heat towel racks.
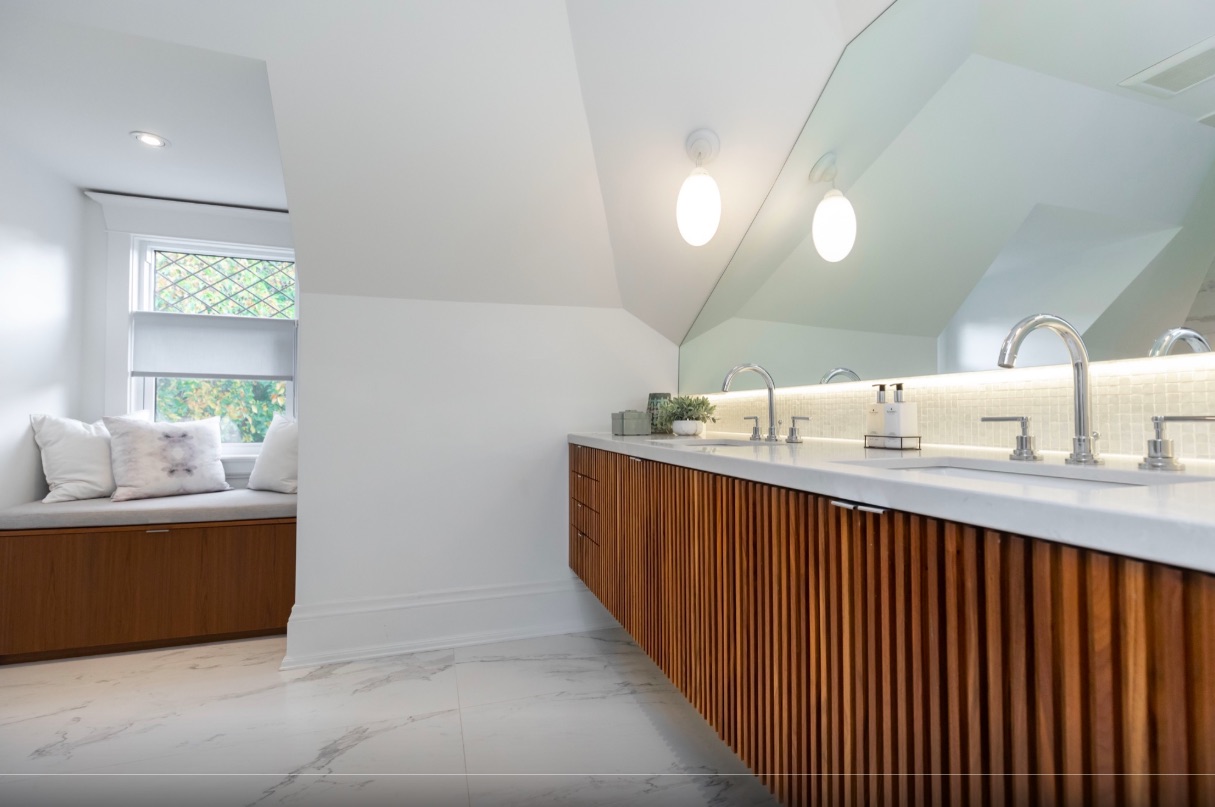
Window Seat
The master bathroom also features this gorgeous dual-sink vanity and cozy window seat.
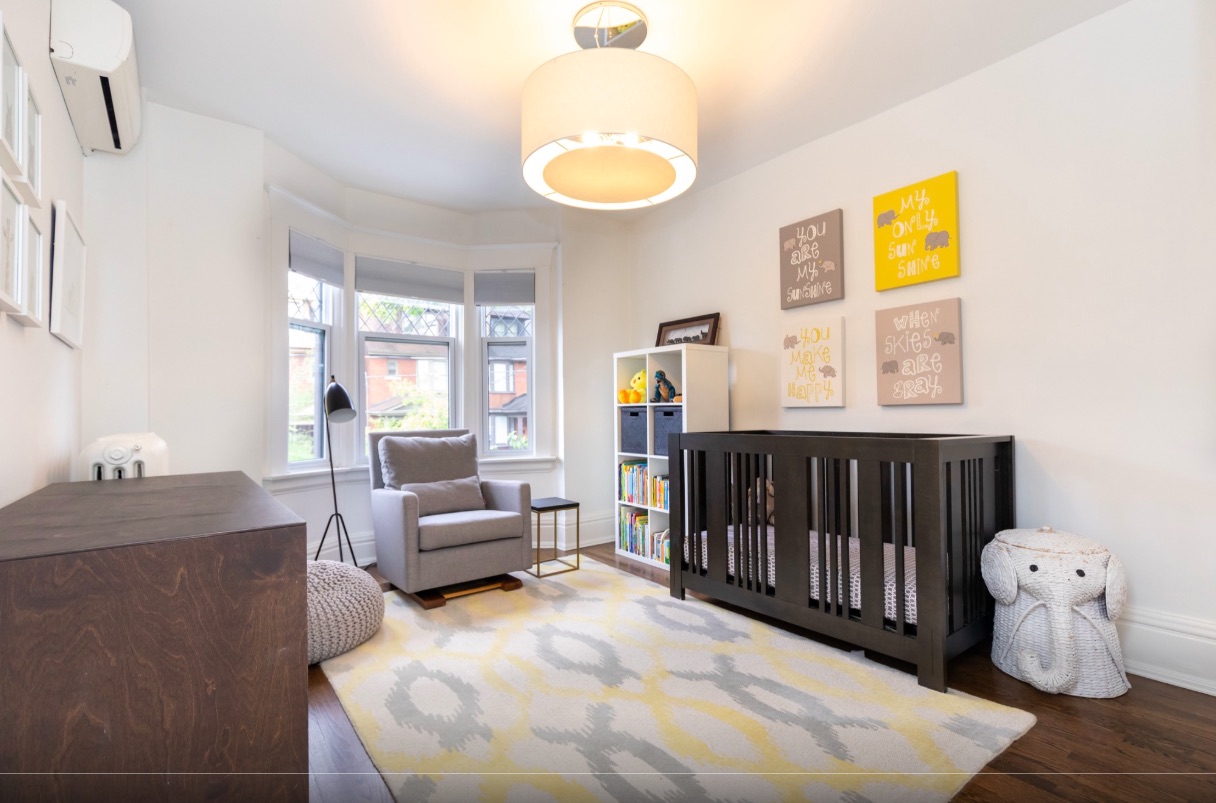
Additional Bedrooms
Also located on the third floor is this bright, cozy bedroom that’s ideal for a baby’s room.
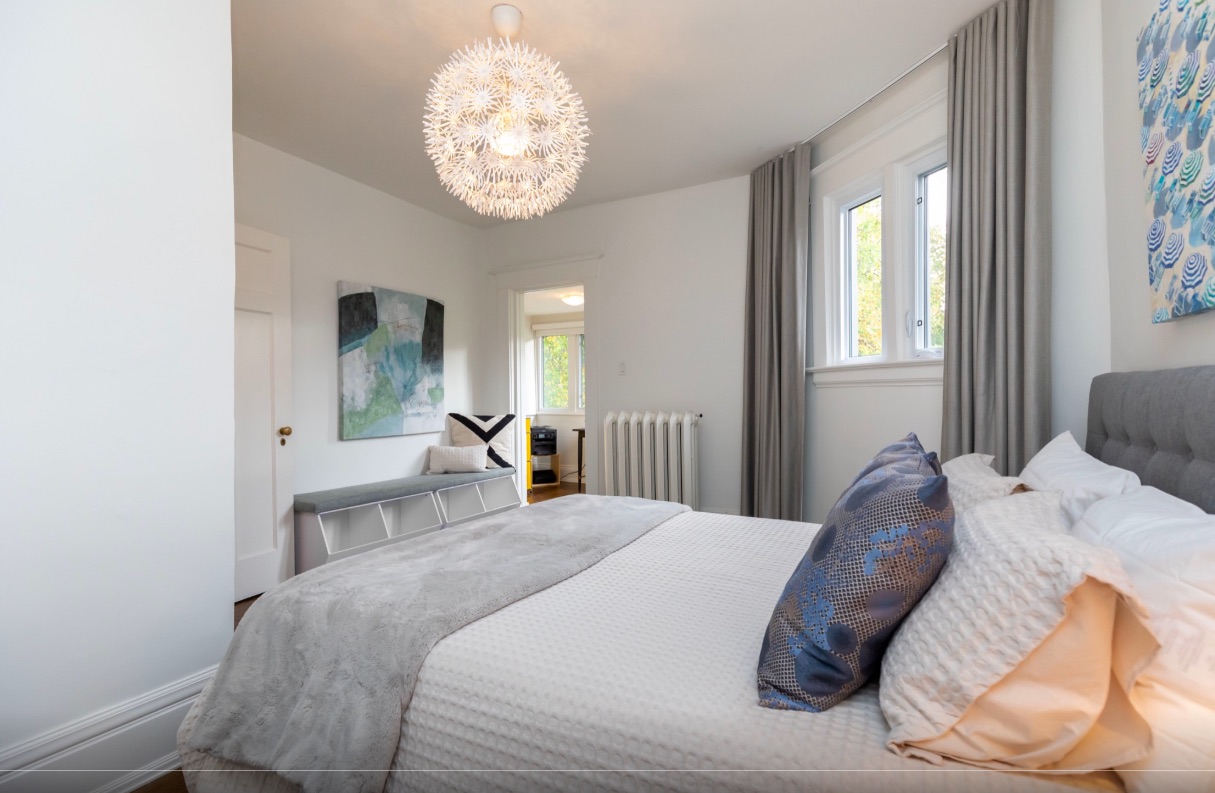
Upstairs Bedroom
Another of the bedrooms on the upper level, this one features new windows for plenty of natural light.
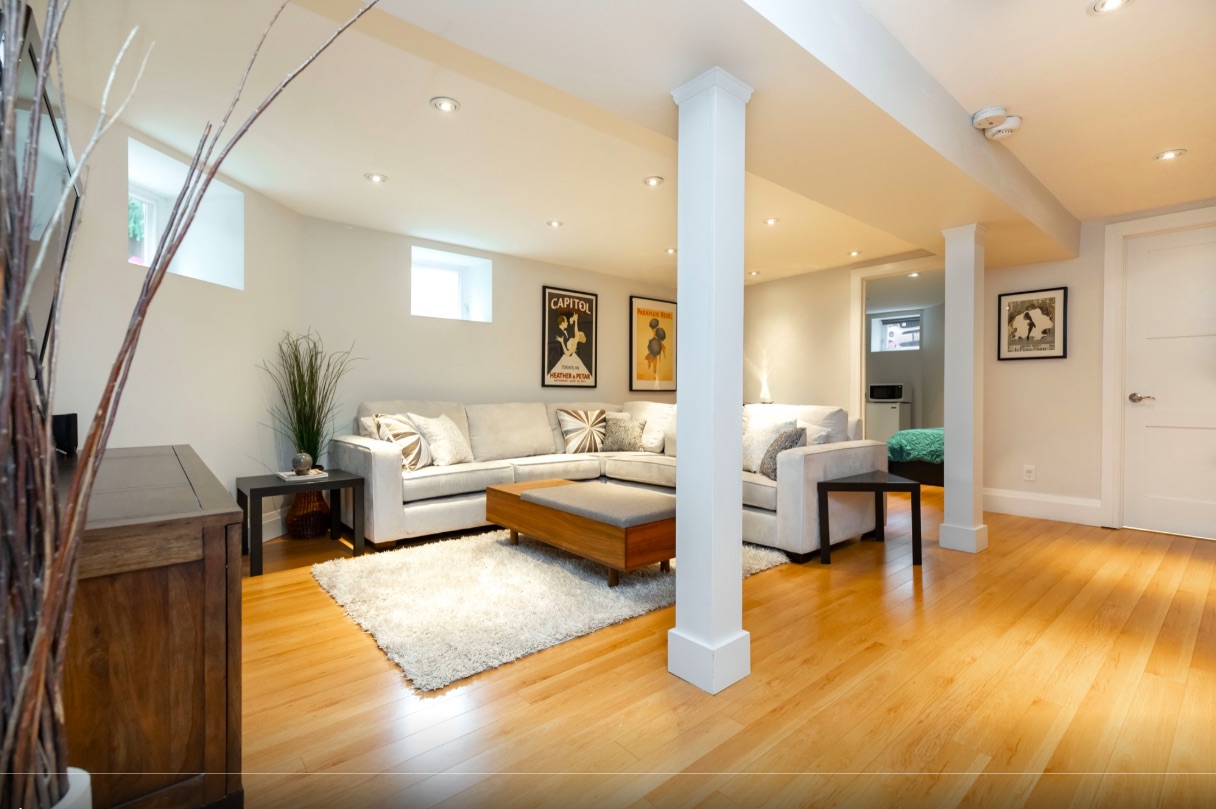
Finished Basement
The home’s lower level has been completely renovated, highlighted by this bright, airy family room with 7.2-foot ceilings and radiant heated wood laminate floors throughout.
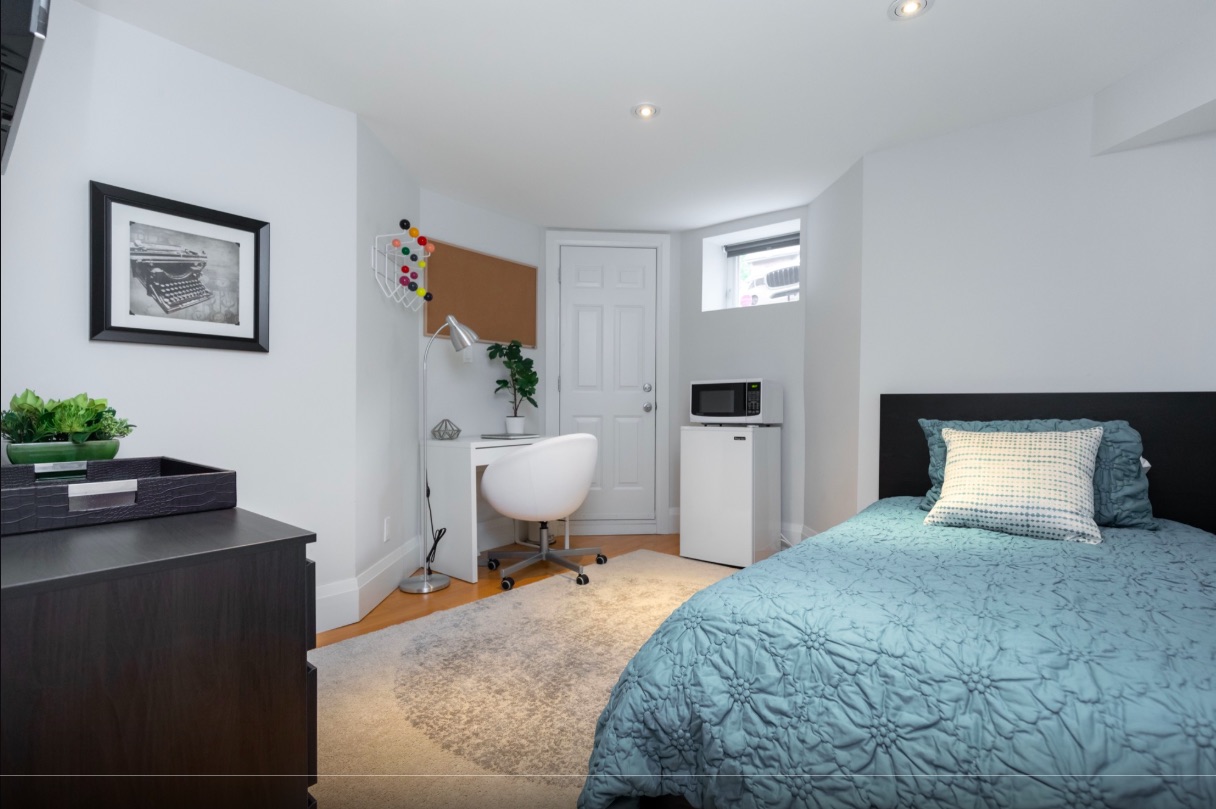
Guest Room
Also located on the lower level is this charming extra bedroom.
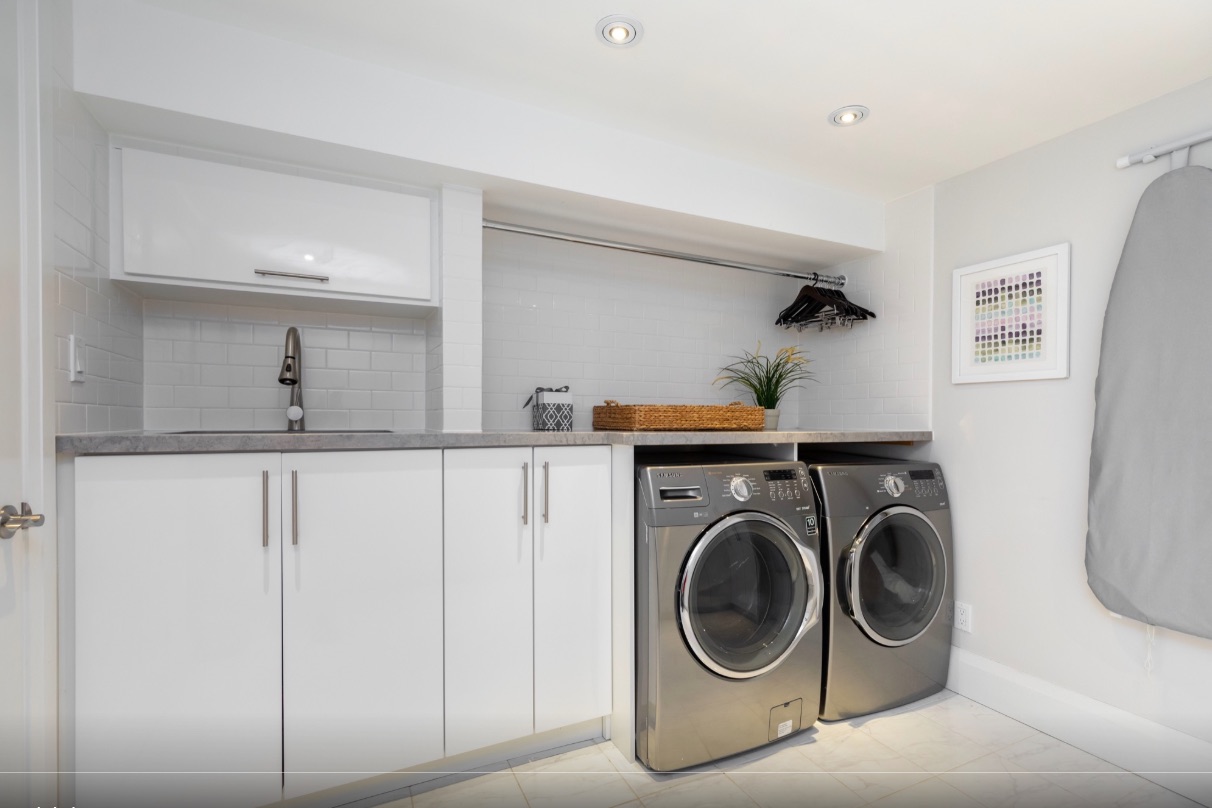
Laundry Room
The renovated laundry room features built-in storage cabinets, tile floors, a sink and Caesarstone counters.
HGTV your inbox.
By clicking "SIGN UP” you agree to receive emails from HGTV and accept Corus' Terms of Use and Corus' Privacy Policy.




