Despite its location near a set of train tracks, this semi-detached Toronto home in the city’s Parkdale neighbourhood recently sold for $1.35 million – $350,000 more than its $999,000 listing price. Fully renovated and bursting with charm, once you look inside it’s easy to see why.
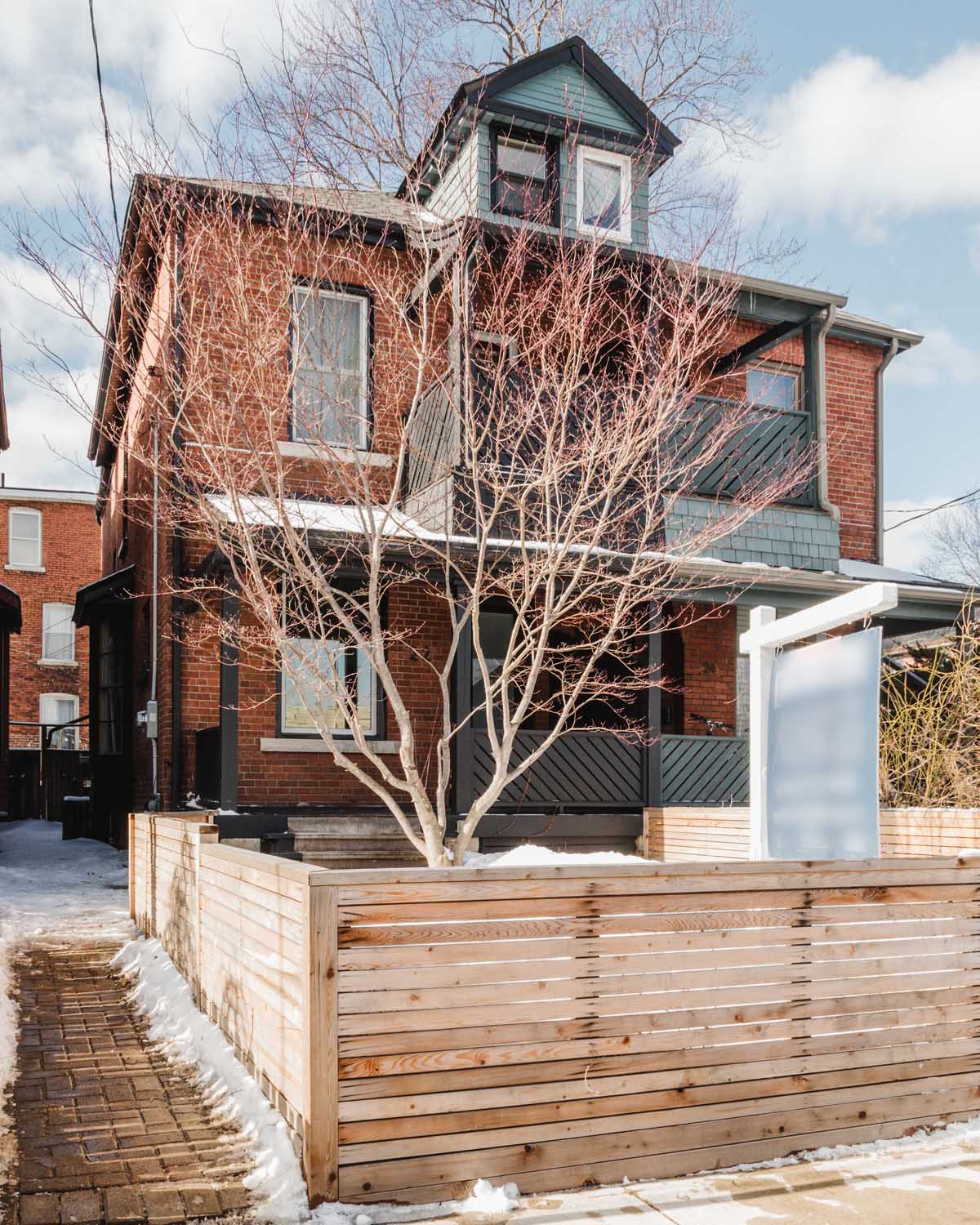
Semi-Detached
This semi-detached three-storey Toronto home, with 1,705 square feet of living space, was listed at $999,000 and sold for $1,350,000 after two days on the market, despite its location near a set of train tracks.
Find out how this Toronto heritage home tripled its value in just 6 years.
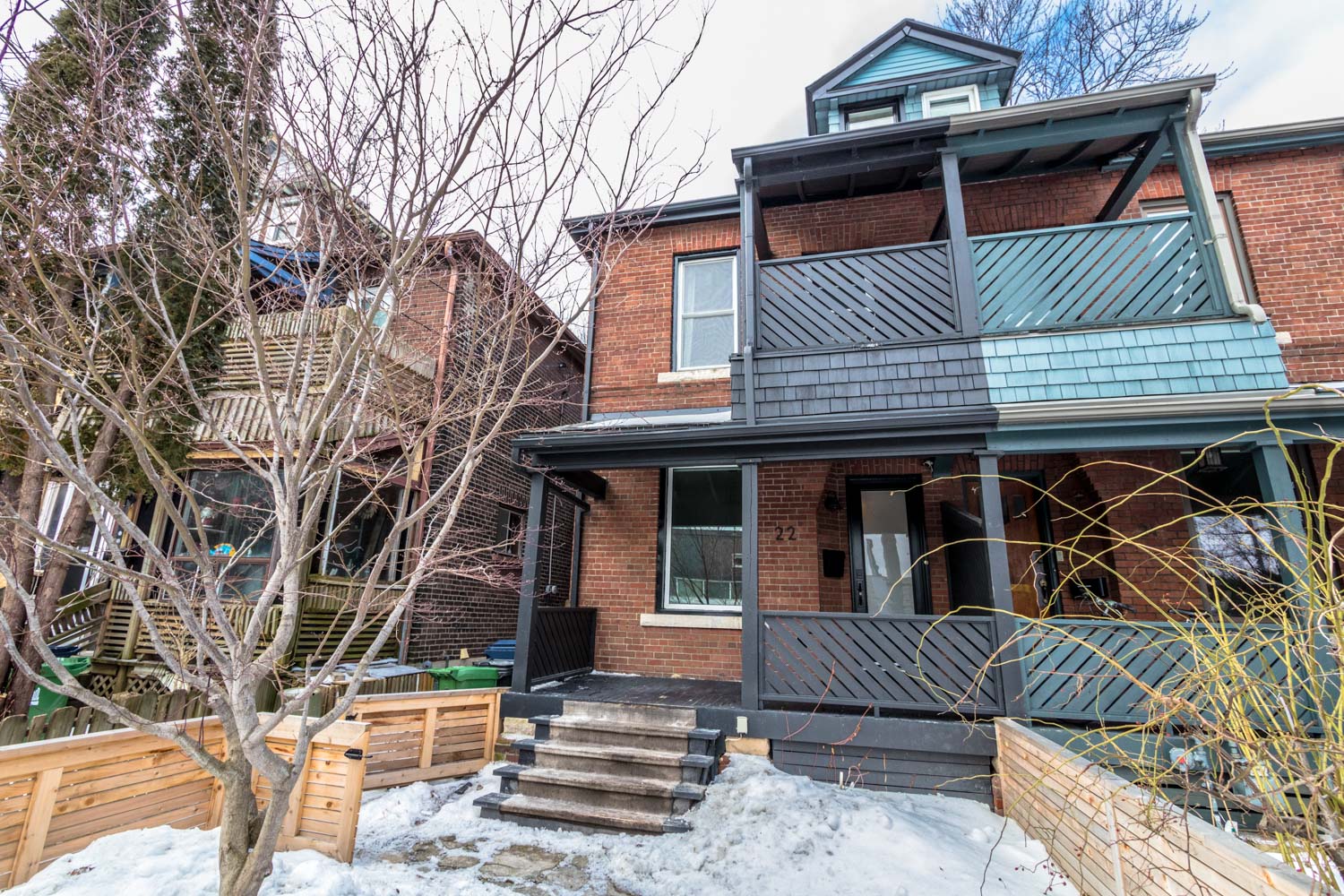
History
The home was previously purchased for $880,000 in 2015, and the owners reportedly put about $250,000 into renovations, including a new kitchen, new flooring, new windows and finishing the basement, which adds an additional 664 square feet for a total of nearly 2,400 square feet.
Related: 15 Renovations That Add Value to an Income Property
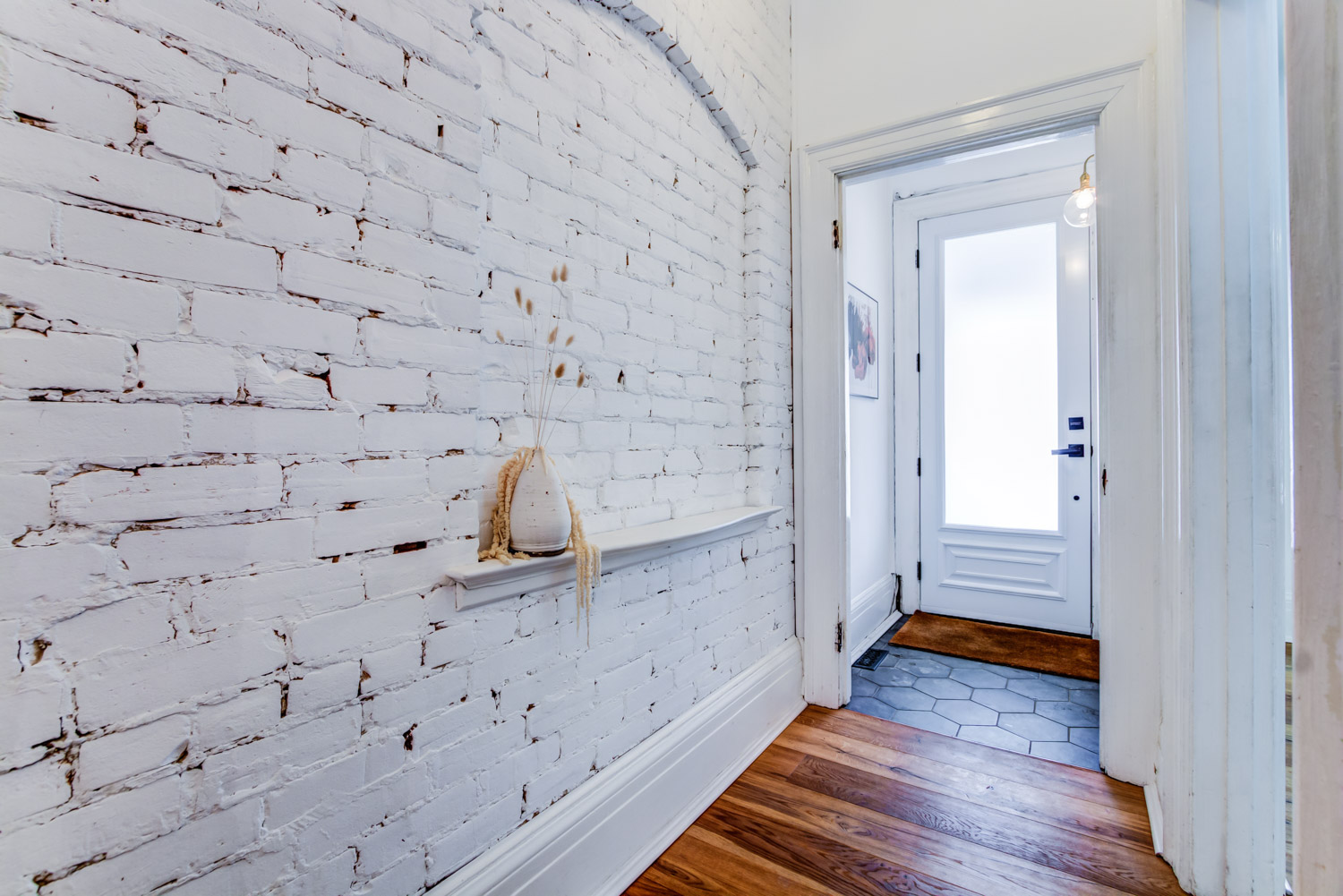
Exposed Brick
The exposed brick in the entrance hallway has been whitewashed, providing a textured effect in the foyer.
Related: 25 Eye-Catching Entryways That Make the Ultimate First Impression
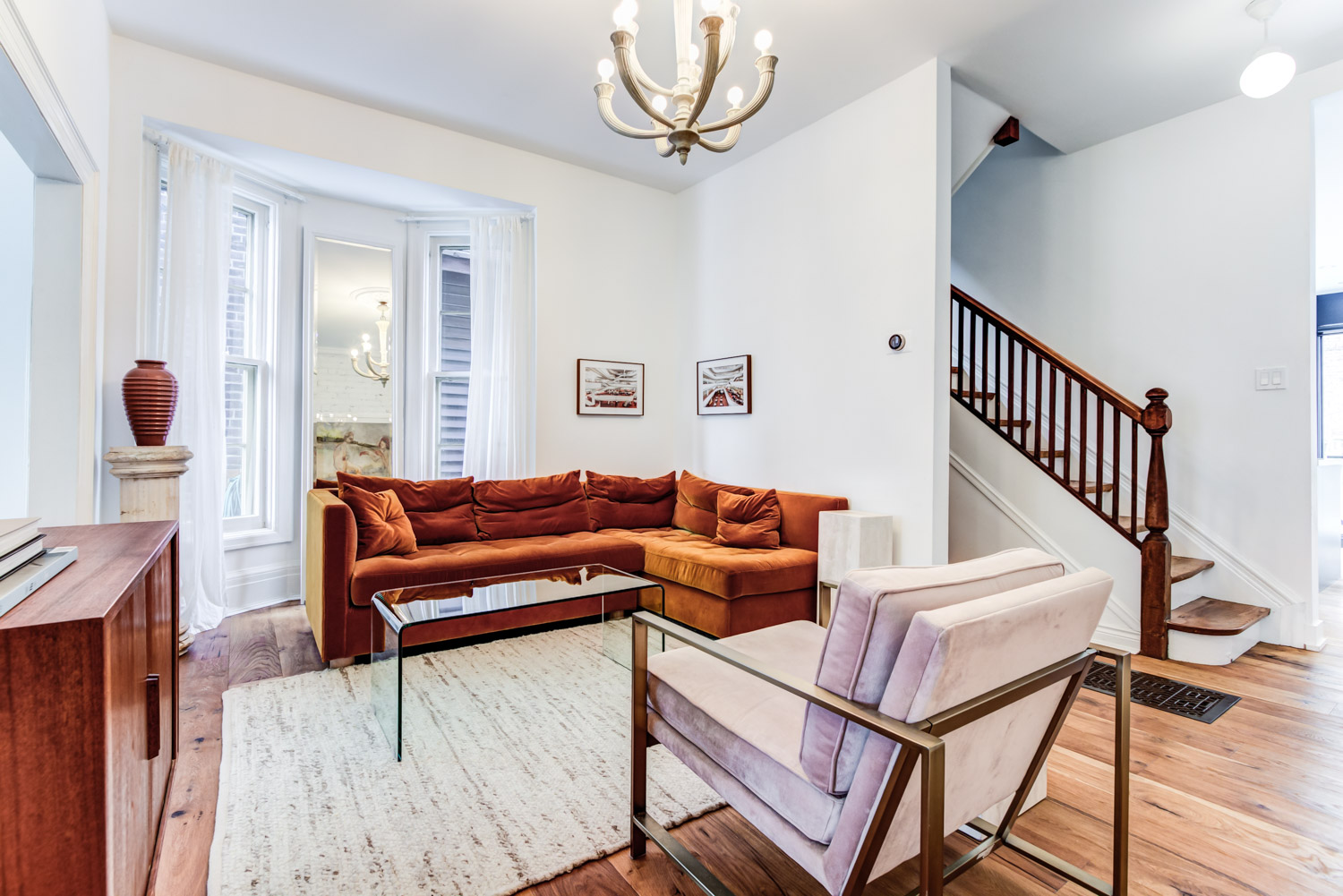
White and Wood
Walls throughout the home are white, providing a juxtaposition with the warmth of the wood flooring.
Related: How a Family’s Main Floor Went From Cramped to Dreamy
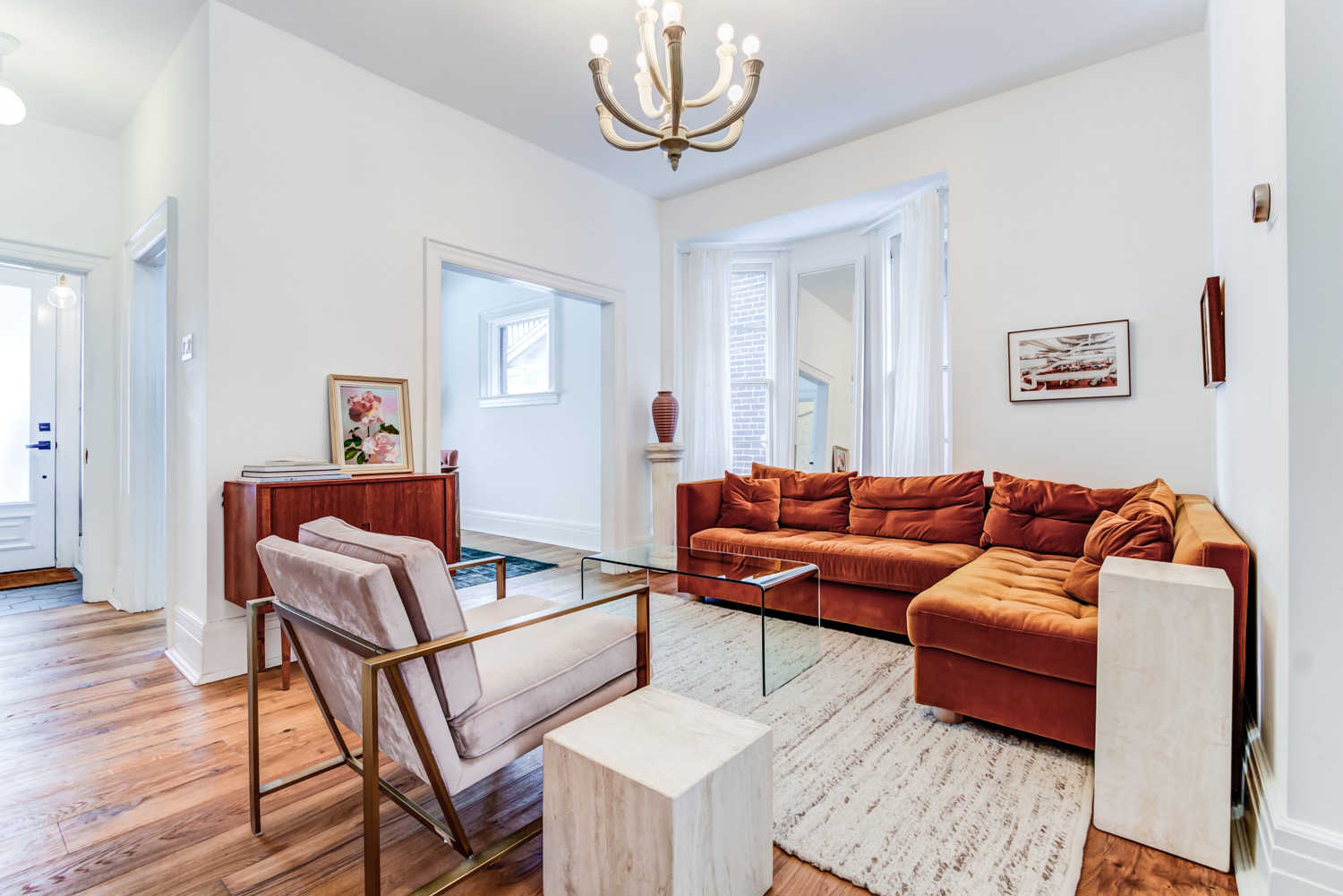
Airy Living Room
The living room is open and airy, with high ceilings adding to the expansive feel of the space.
Related: 7 Questions You Need to Ask Your Real Estate Agent Before Buying
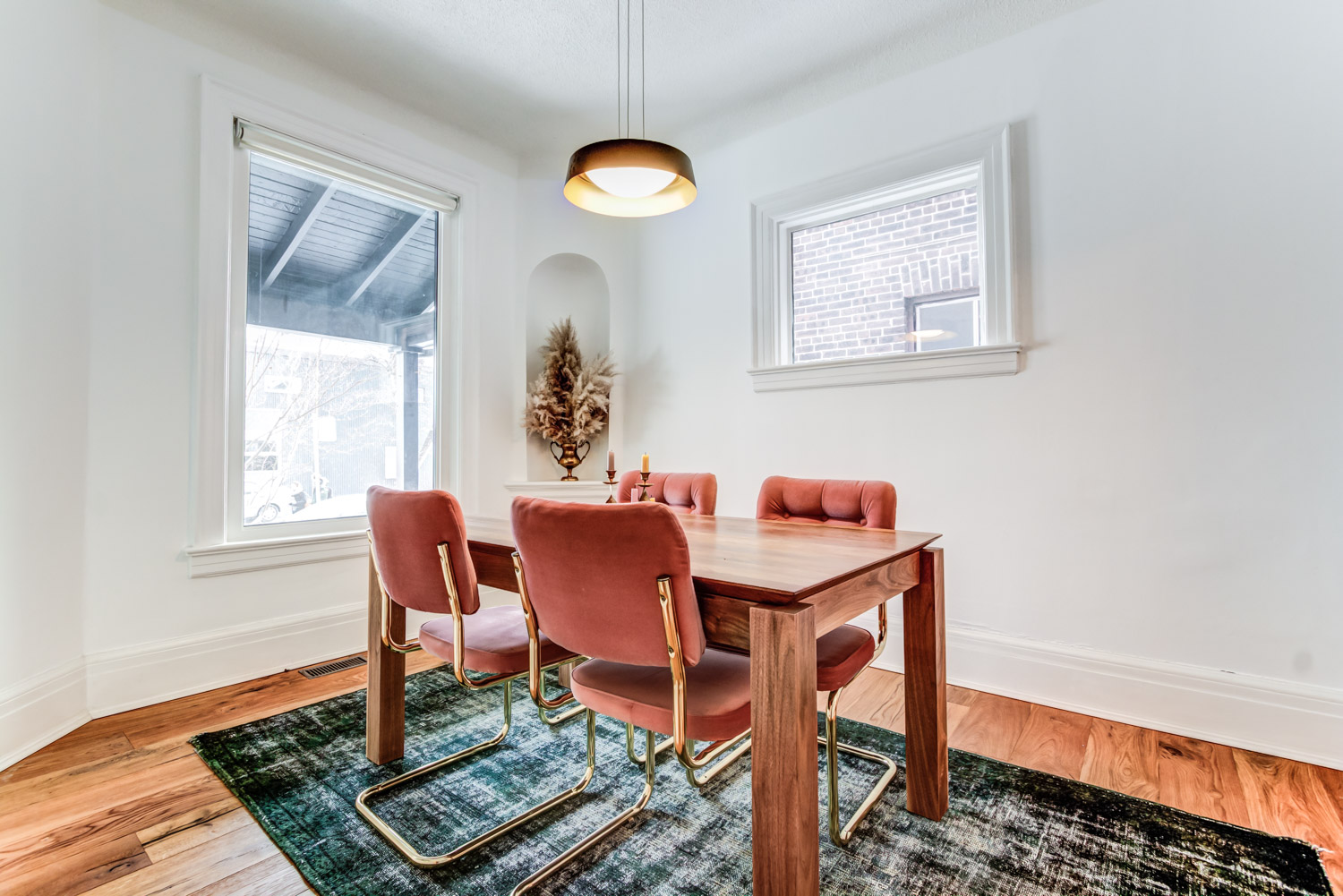
Dining Room
The corner-situated dining room offers plenty of natural light via windows on two walls.
Check out this small Toronto row house that sold for nearly $200K above asking.
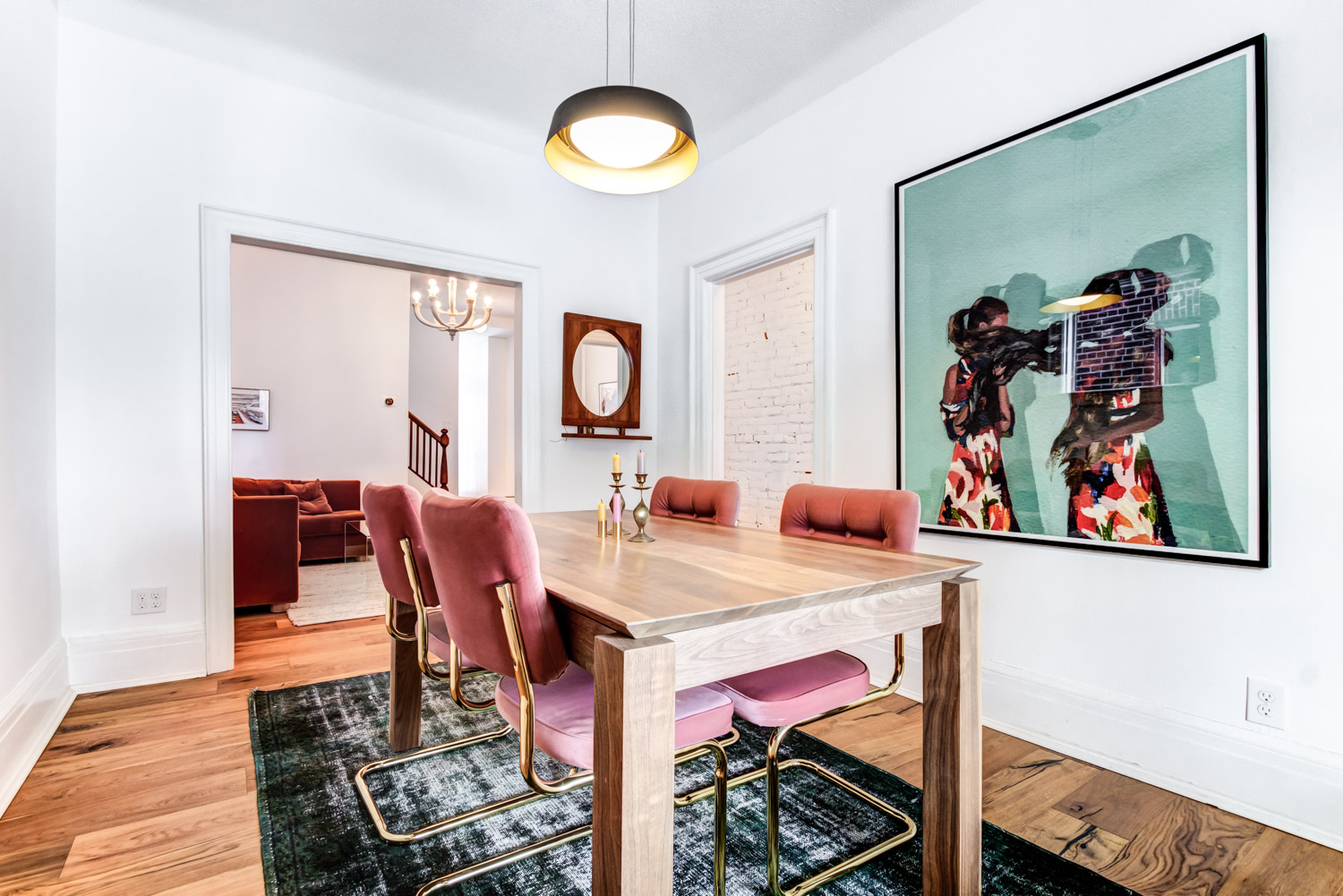
Open to the Living Room
The dining room can be accessed via the entry hallway and the adjacent living room.
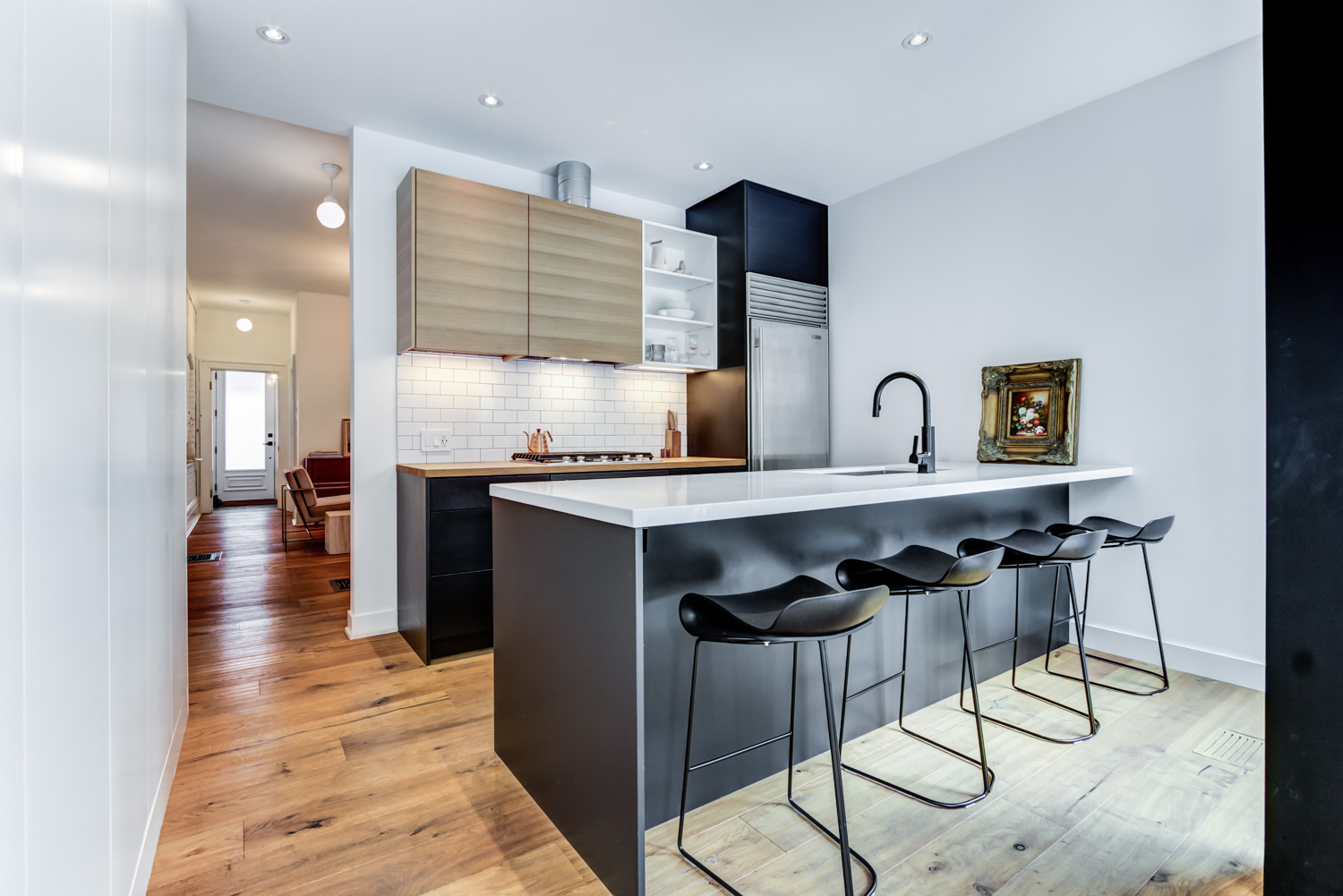
Renovated Kitchen
The recently renovated kitchen features subway tile backsplash and large centre island with built-in breakfast bar.
Related: 40 Brilliant Kitchen Backsplash Tile Ideas for Your Next Reno
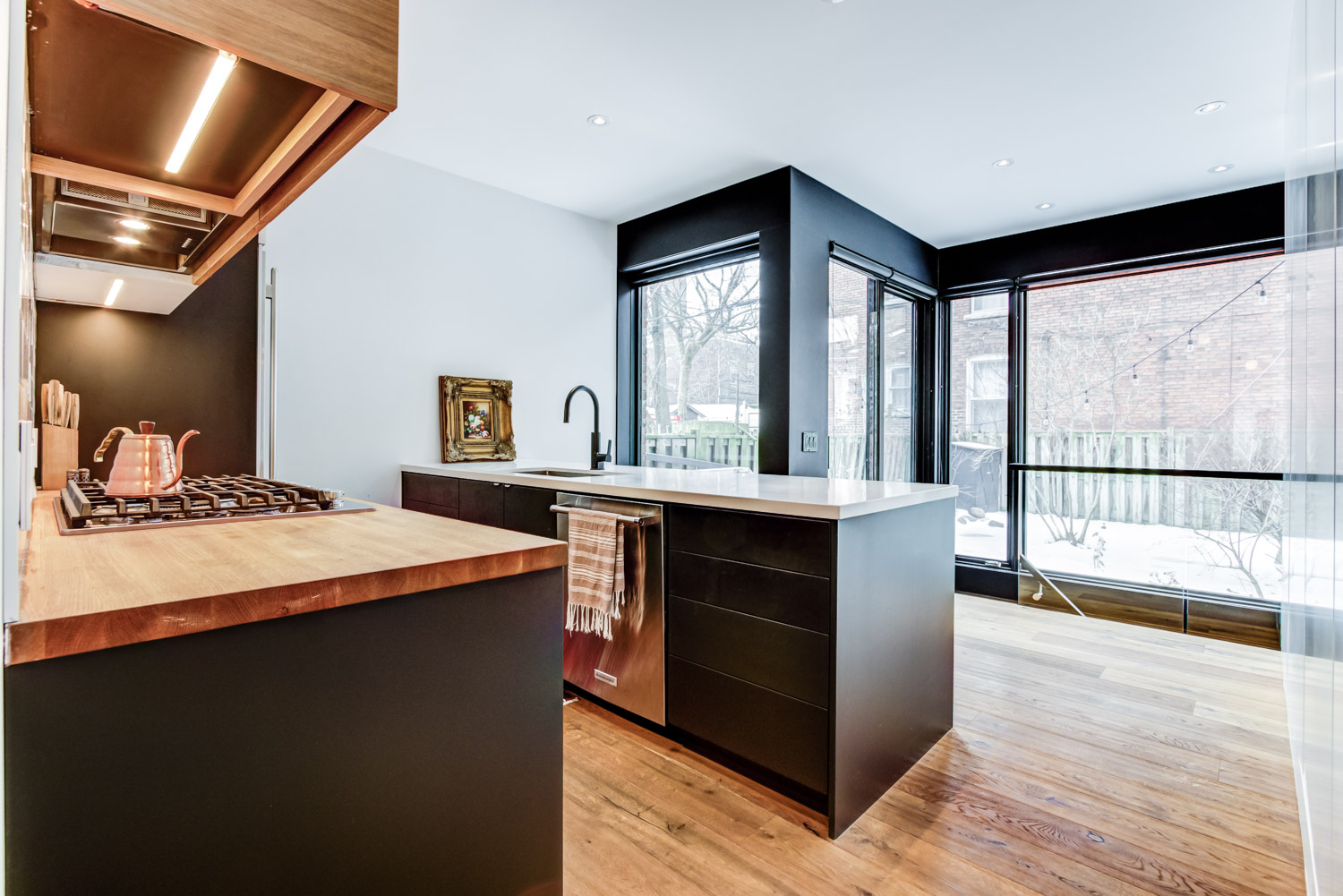
Wood-Topped Counter
A gas range has been built into the thick wood, butcher block-style countertop.
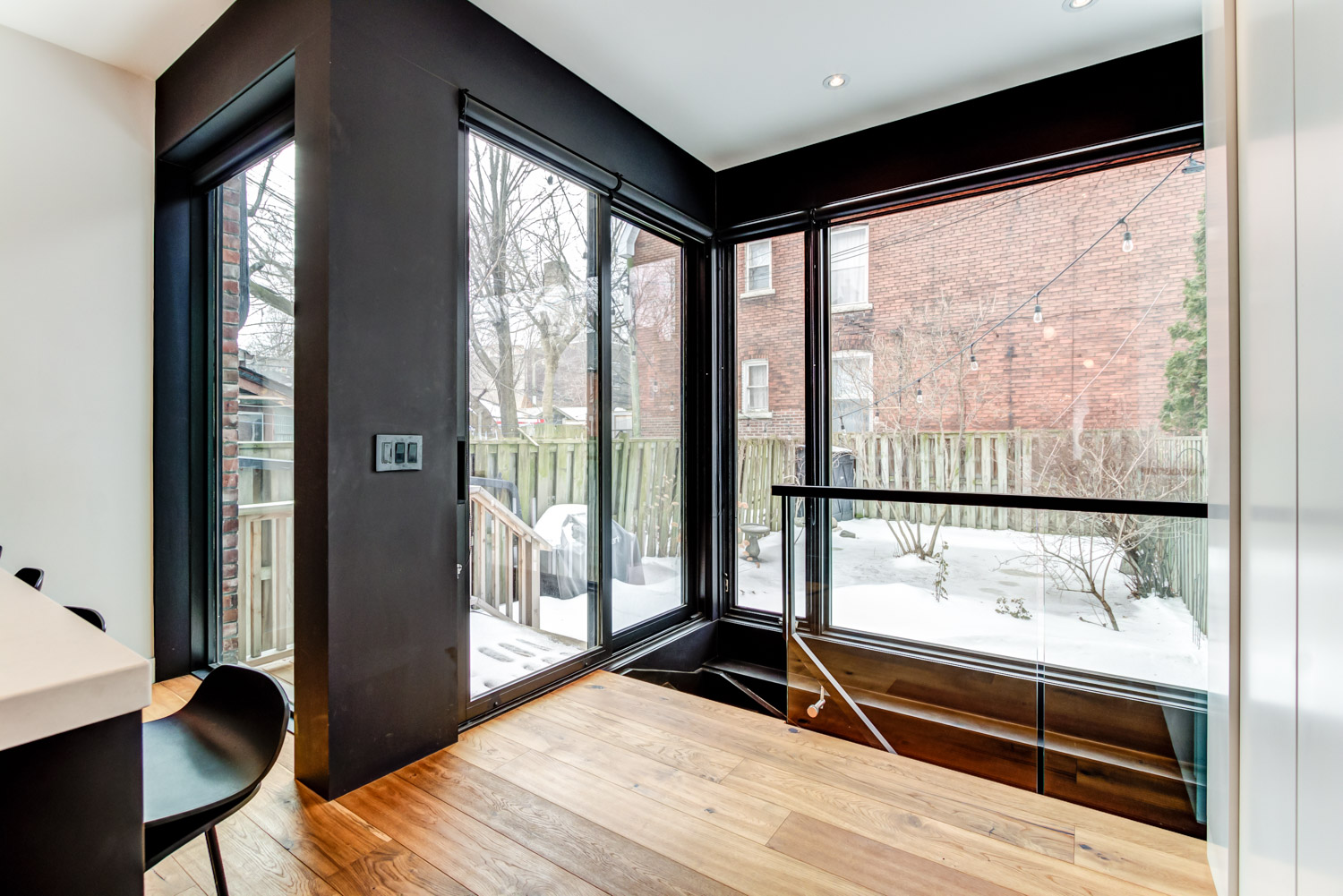
Stairway to the Basement
A discreet staircase leads to the newly refinished basement, while French doors access the backyard and deck.
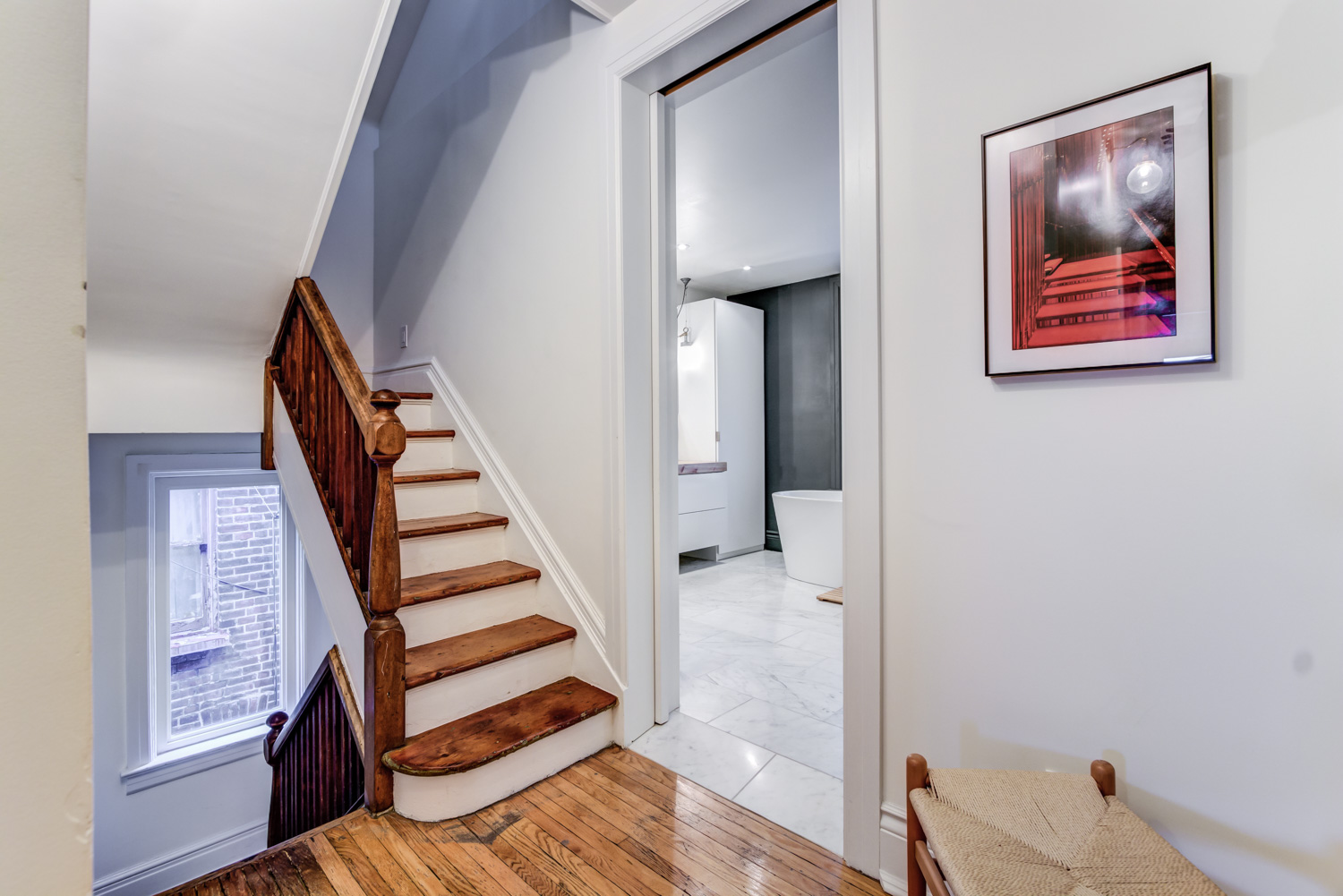
Second Level
The staircase leads to the second level, where the master bathroom is located at the top of the landing.
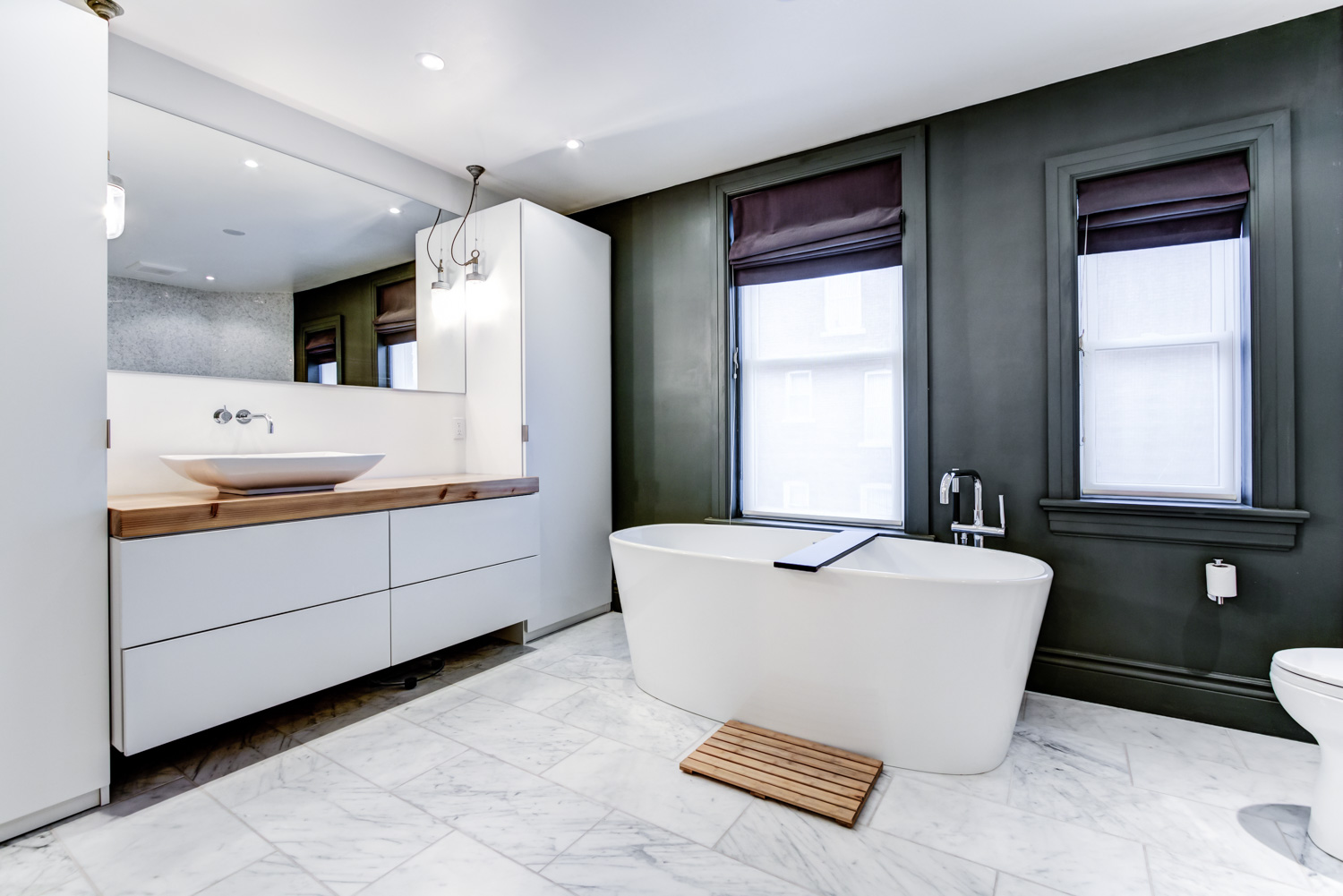
Master Bath
Heated marble floor, freestanding soaker tub and wood-topped vanity are among the features in the striking master bathroom.
For more bathroom ideas, check out Bryan Baeumler’s 10 bathroom updates that cost less than $100.
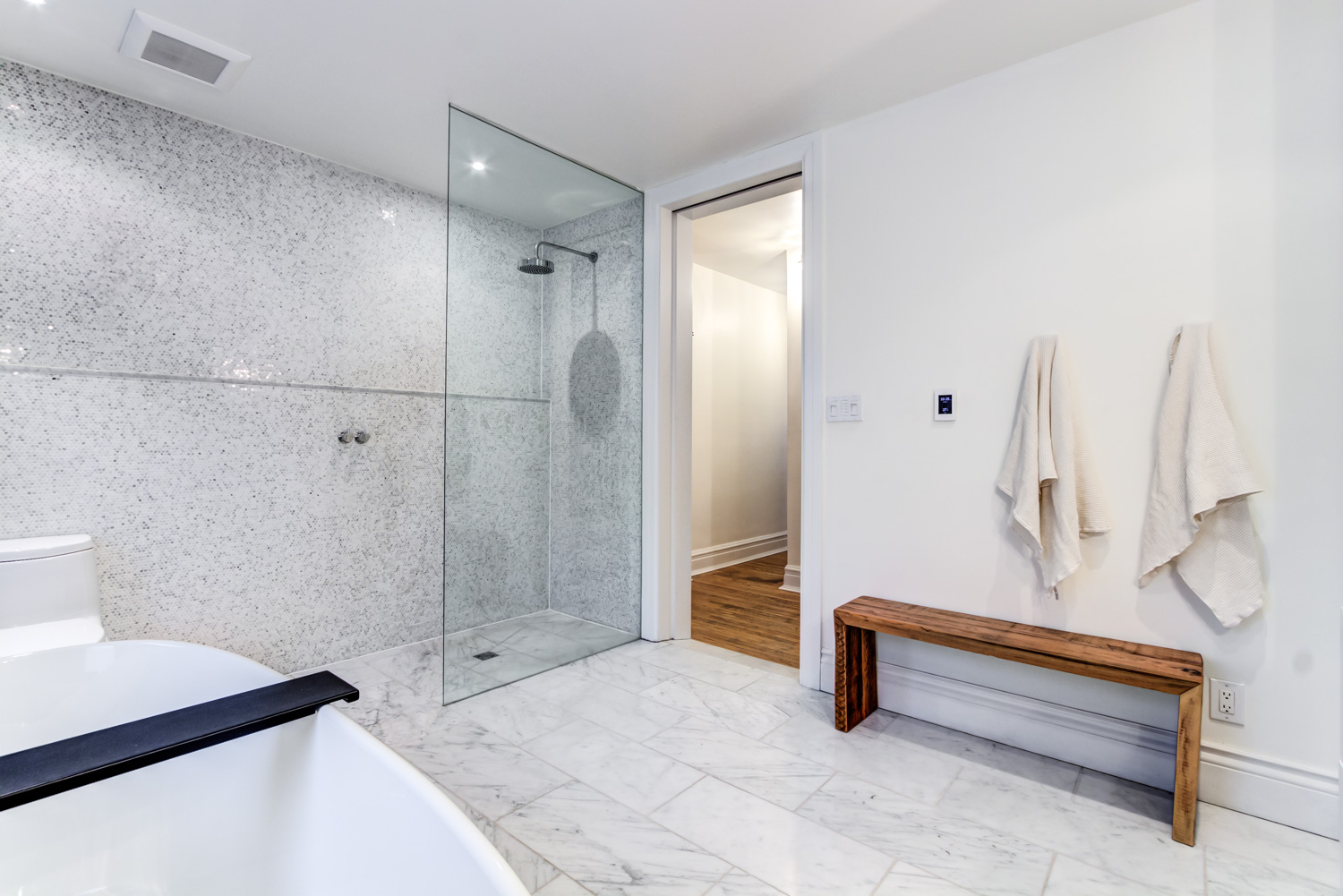
Shower
The master bathroom also boasts this step-in rainfall shower.
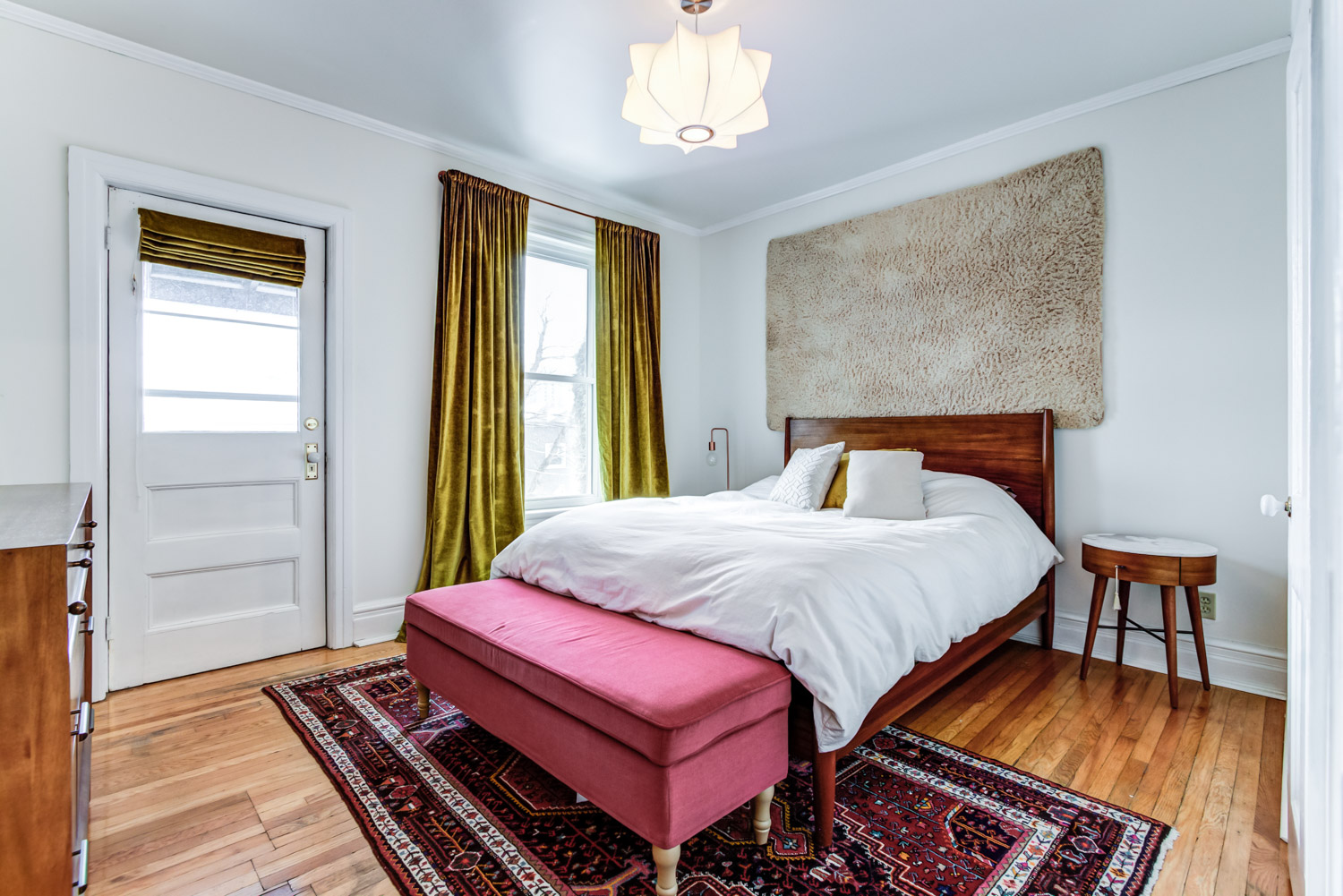
Three Bedrooms
One of the home’s three bedrooms, this one has its own separate entrance.
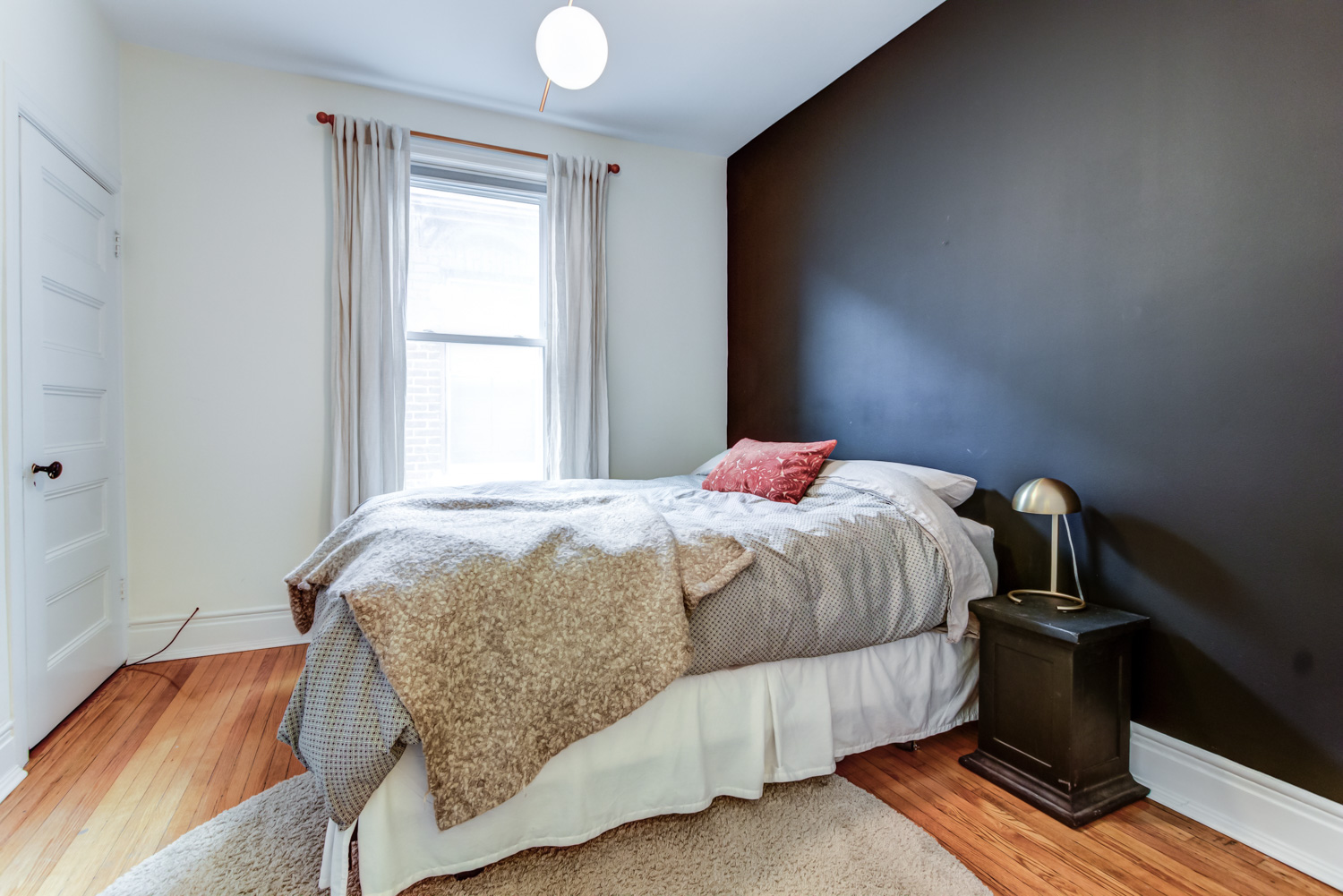
Another Bedroom
Another bedroom, featuring a large window and dark accent wall.
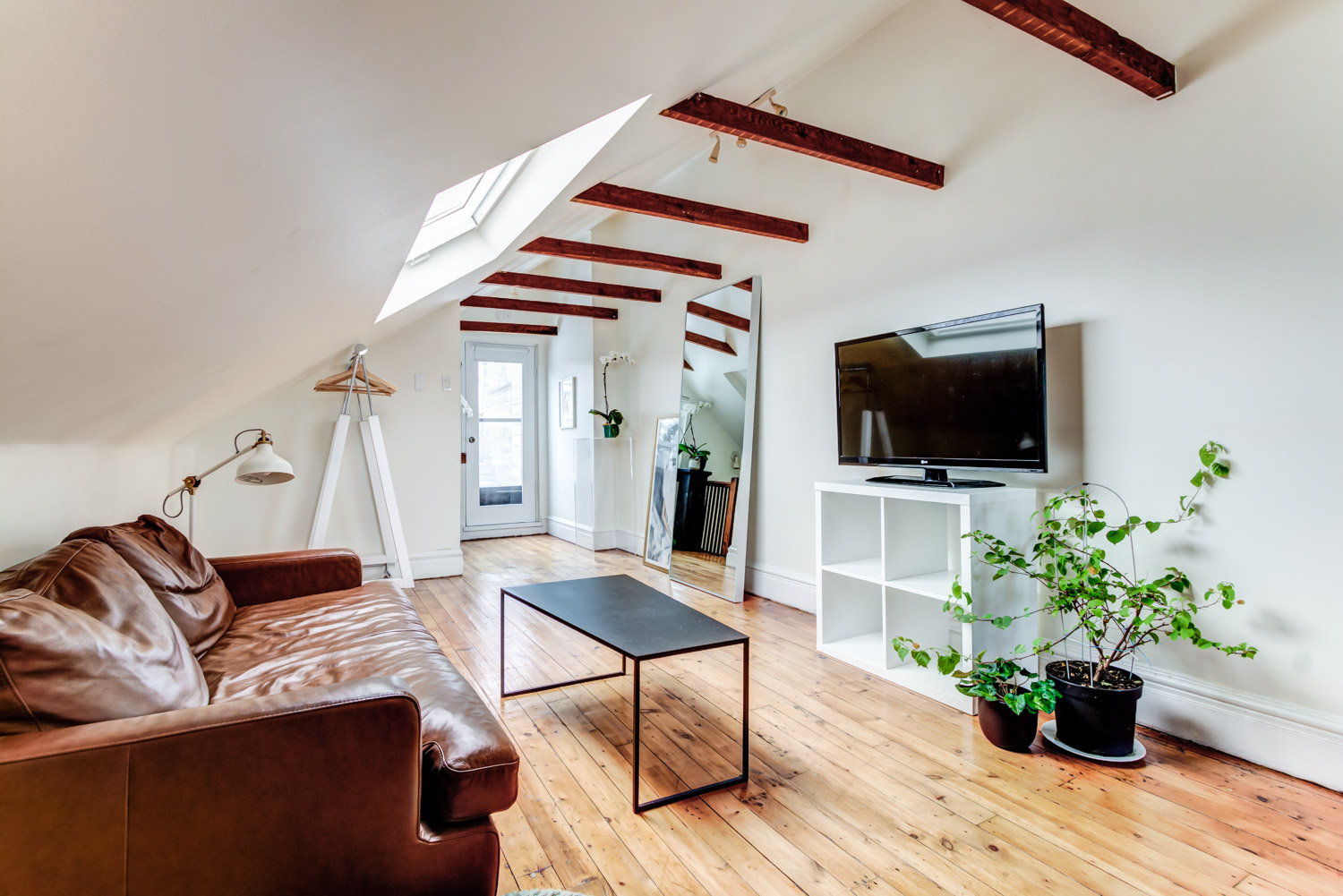
Third Storey
The top floor has been converted into a family room, set up for TV viewing, while a large skylight overhead floods the space with natural light.
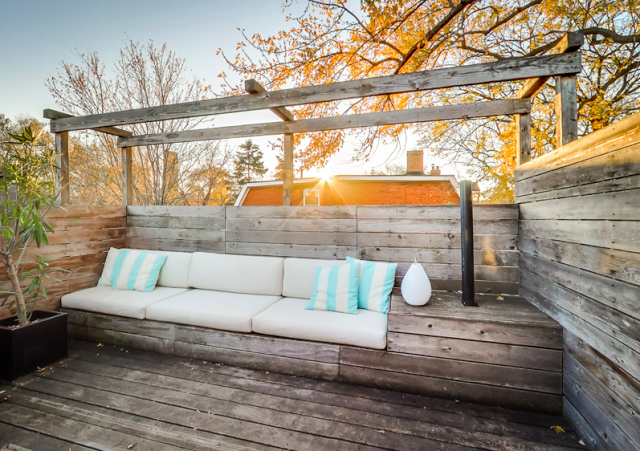
Patio
Accessed from the third floor, this patio is a delightful outdoor space for R&R during the warmer months, boasting sweeping city views.
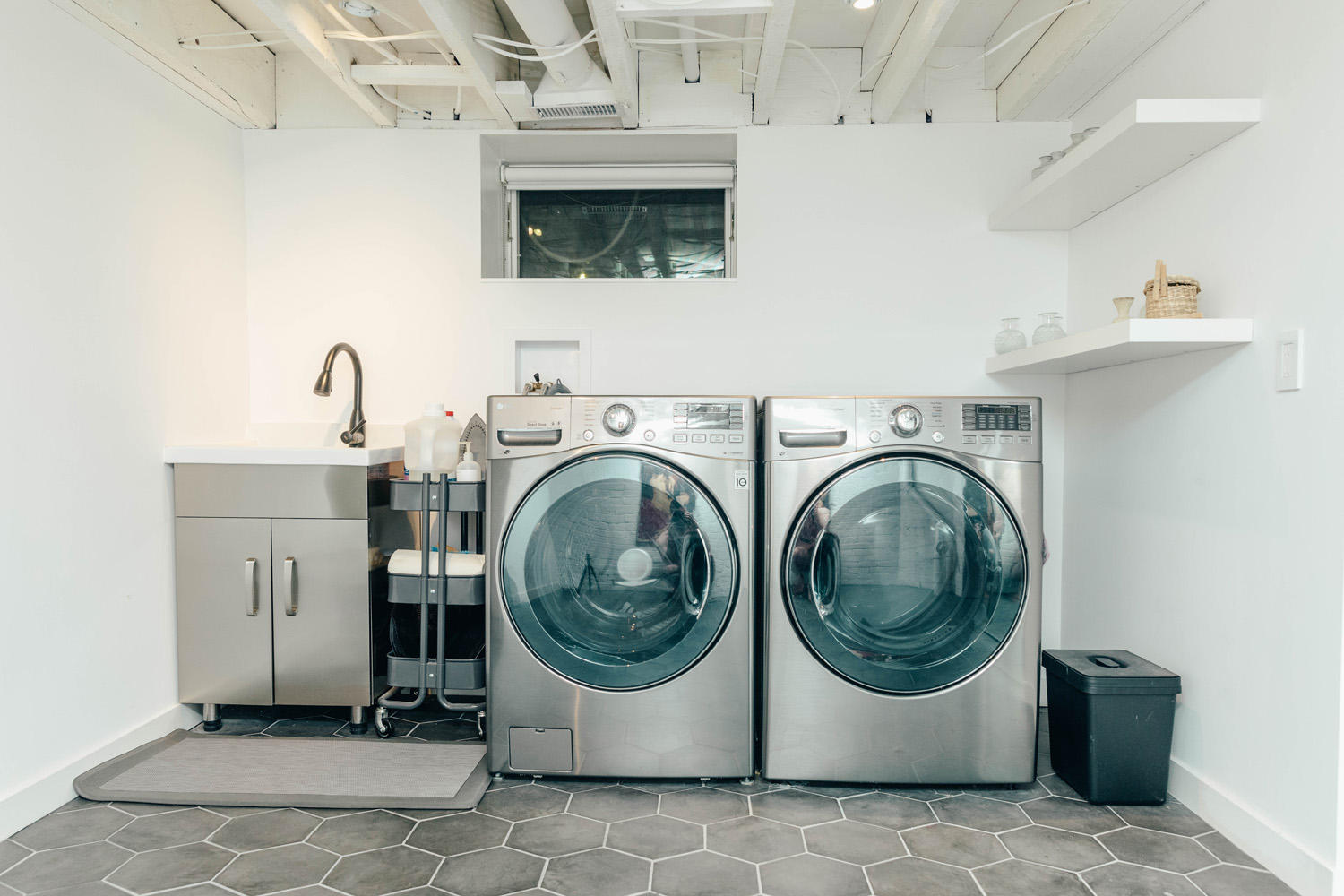
Laundry
The sleek and modern laundry room, part of the recently finished basement.
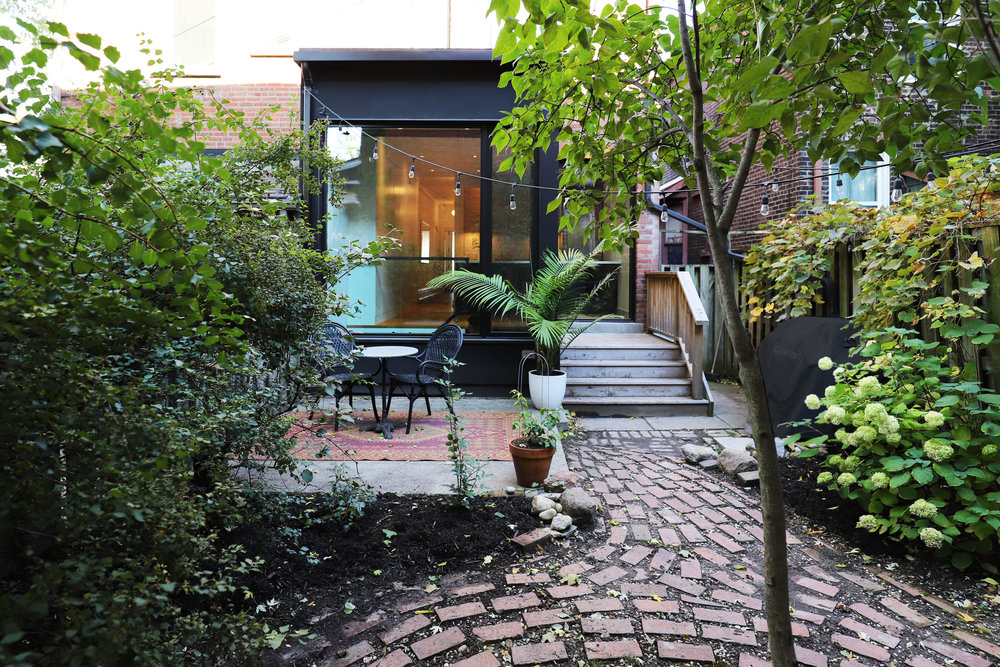
Backyard
With a rustic brick path and privacy offered by a few trees, the backyard offers an urban oasis in the midst of the city.
Take a look at Scott McGillivray’s 5 backyard upgrades that will provide the best return on your investment.
HGTV your inbox.
By clicking "SIGN UP” you agree to receive emails from HGTV and accept Corus' Terms of Use and Corus' Privacy Policy.




