At a cozy 1,126 square feet, this attached home in Toronto’s up-and-coming Junction Triangle neighbourhood offers loads of charm and more amenities than you’d expect. Listed at $699,000, the home recently sold above asking for $915,543.
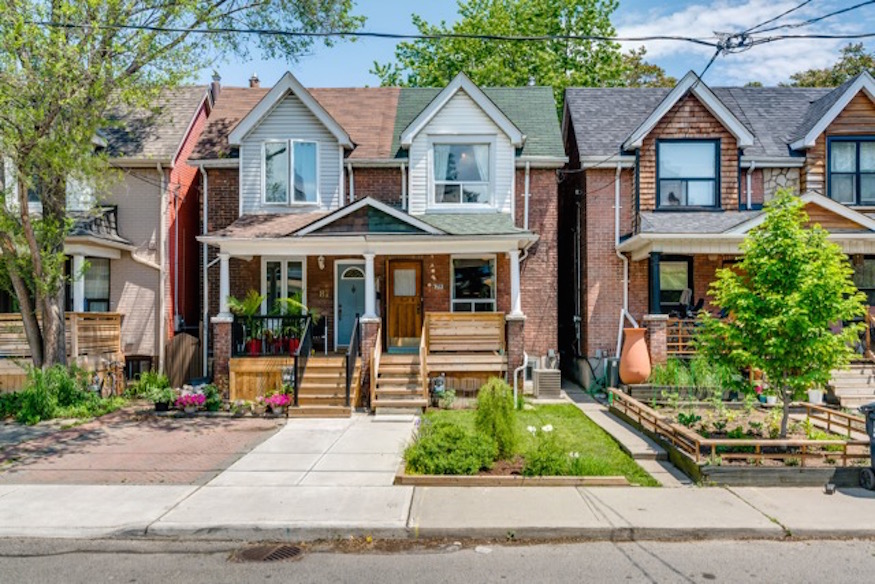
Lovely Location
With two bedrooms (and potential for a third), this 1,126-square-foot home is located in Toronto’s Junction Triangle, near Roncesvalles and High Park, and just seconds away from Bloor Street and the subway.
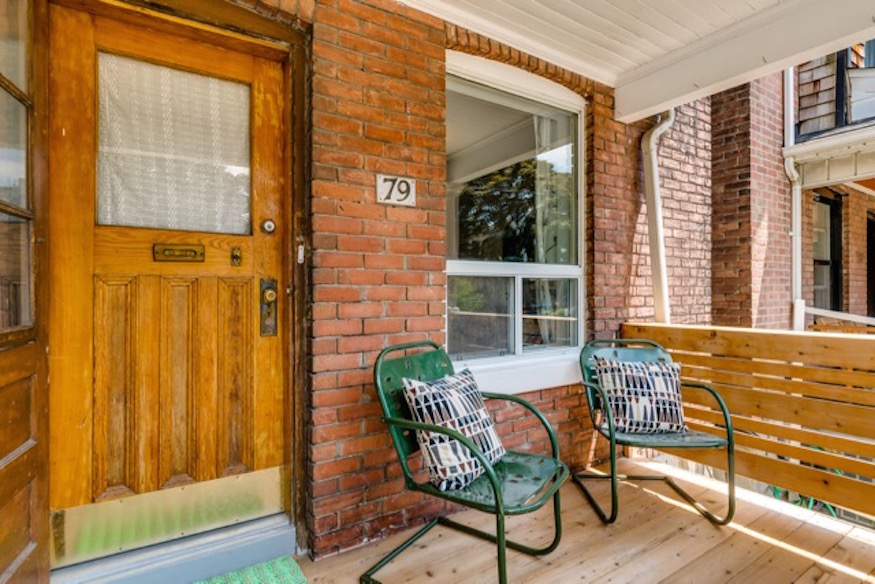
Front Porch
A small front porch greets visitors, showcasing the brick exterior – and there’s plenty more brick to see inside.
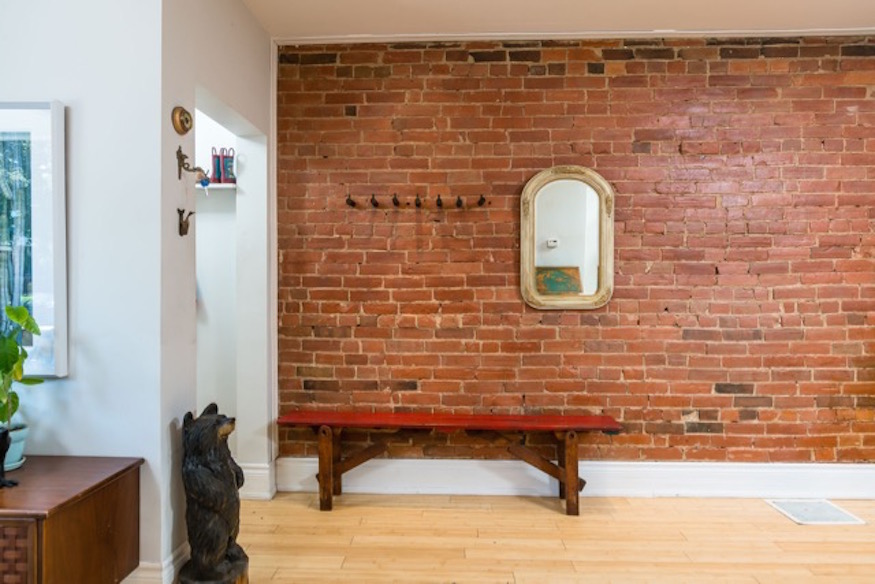
Foyer
An exposed brick wall in the foyer – which opens to the living room – combines with the blonde wood flooring to add heritage charm and plenty of character.
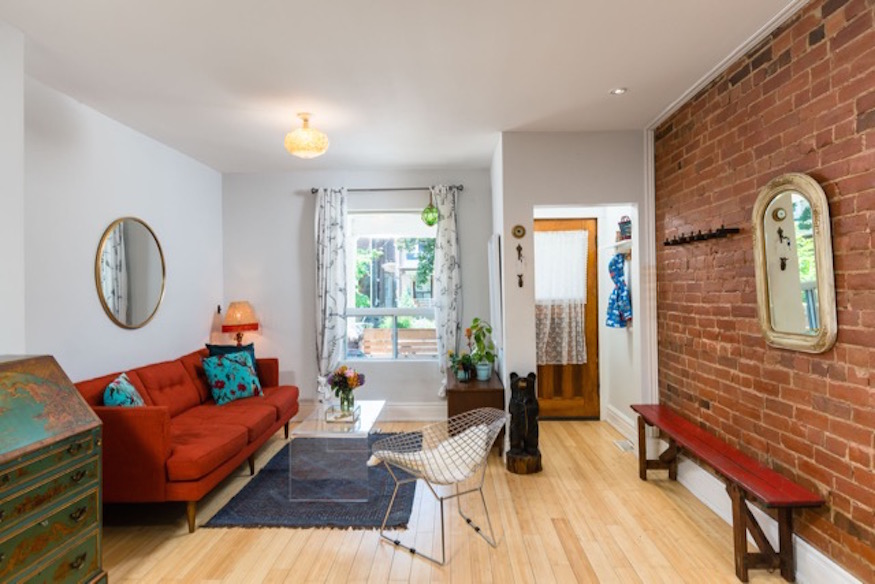
Cozy Living Room
The living room cozy yet bright, with the exposed brick feature wall contrasting with modern features for added charm.
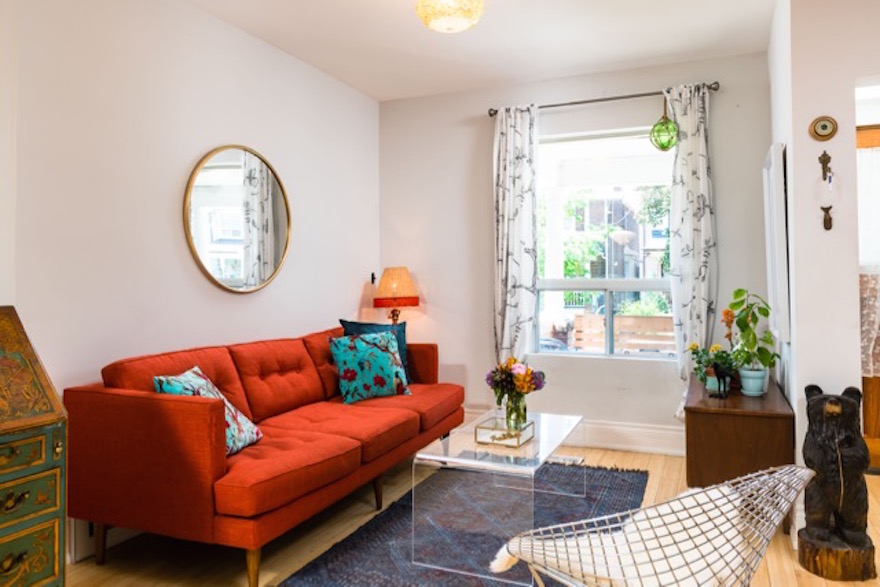
Bright and Airy
This close-up view of the living room demonstrates how the relatively small space has been made to feel open and airy, an inviting relaxing space that receives plenty of natural light through the front window.
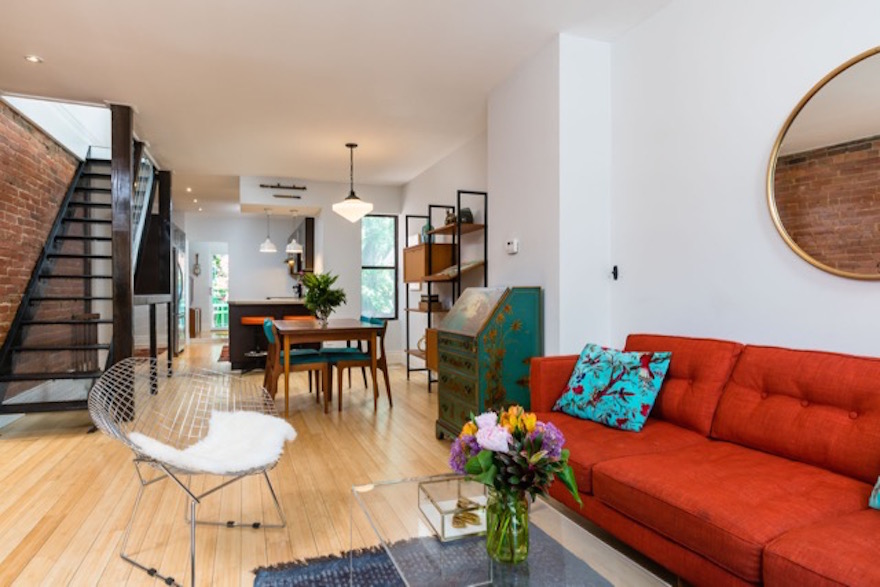
Open Concept
The living room and foyer area flows seamlessly into the dining room and, beyond that, the kitchen at the rear of the home, with a dramatic wooden staircase leading to the second storey.
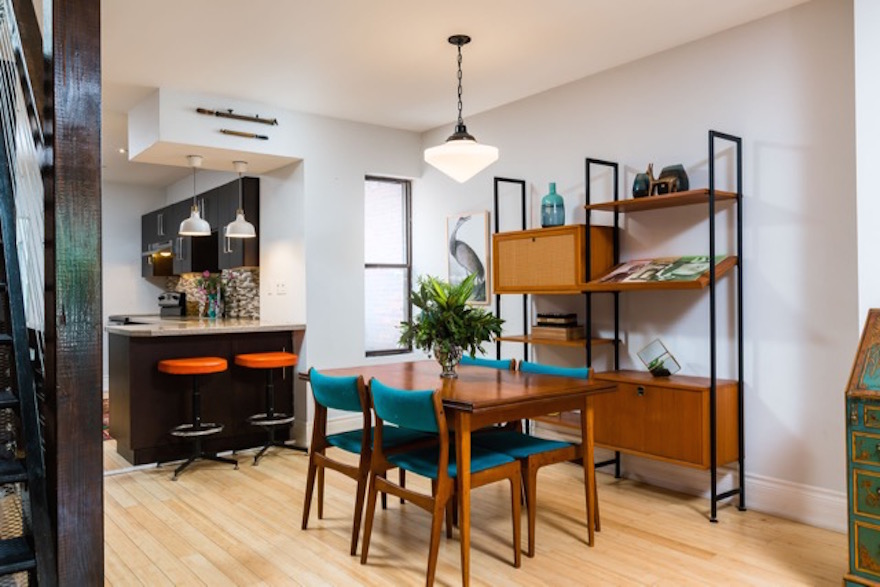
Flow Through
The open-concept dining room, nestled between the kitchen and living room, creates a natural flow throughout the home’s main living area on the first floor.
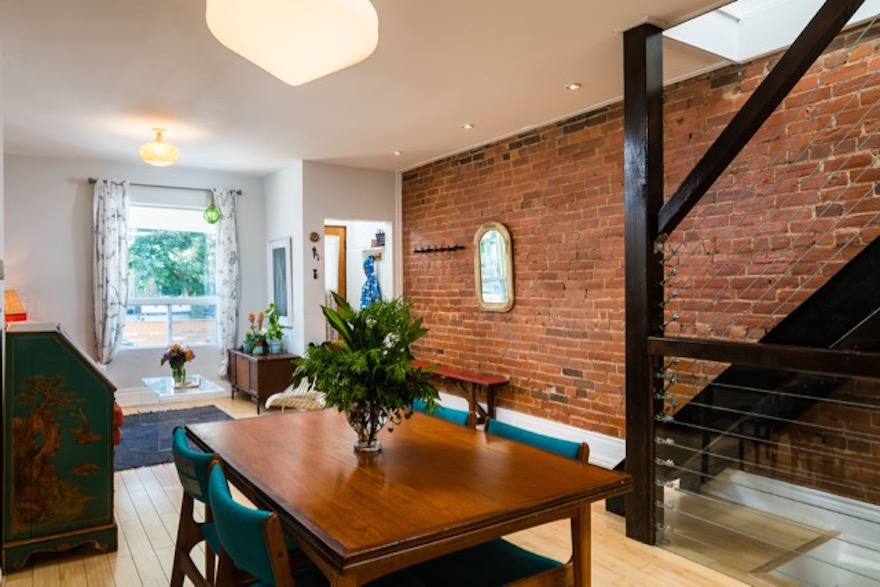
Brick by Brick
The exposed brick wall and the dark wood staircase offer a delightful contrast with the light wood flooring and eclectic furnishings.
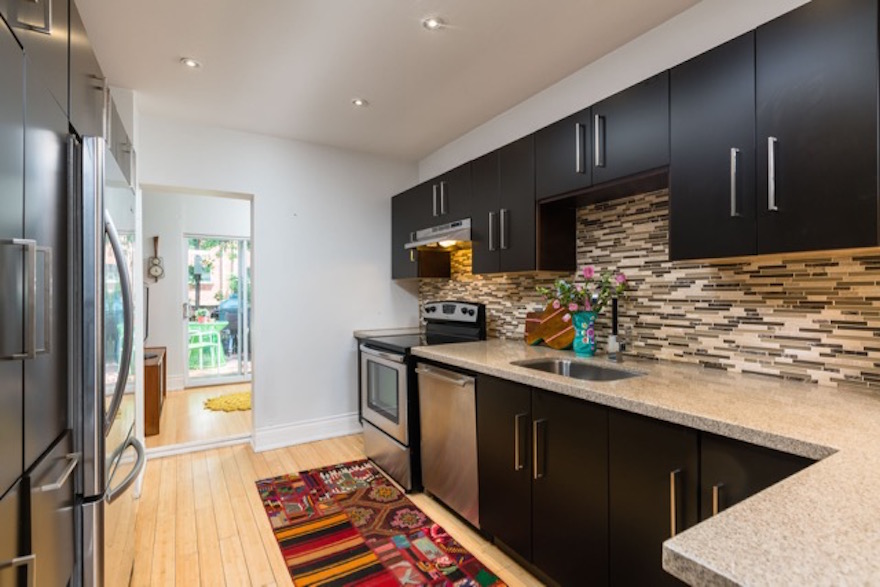
Kitchen
The updated kitchen has been fully modernized, and features a custom backsplash, stainless steel appliances and loads of storage.
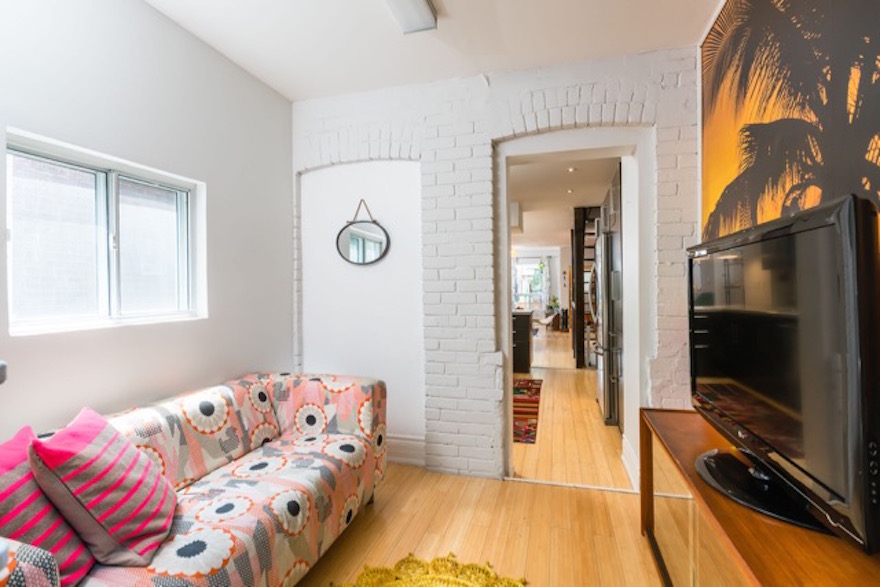
Family Room
Located beyond the kitchen at the rear of the home is this bright and sunny family room, which also features exposed brick.
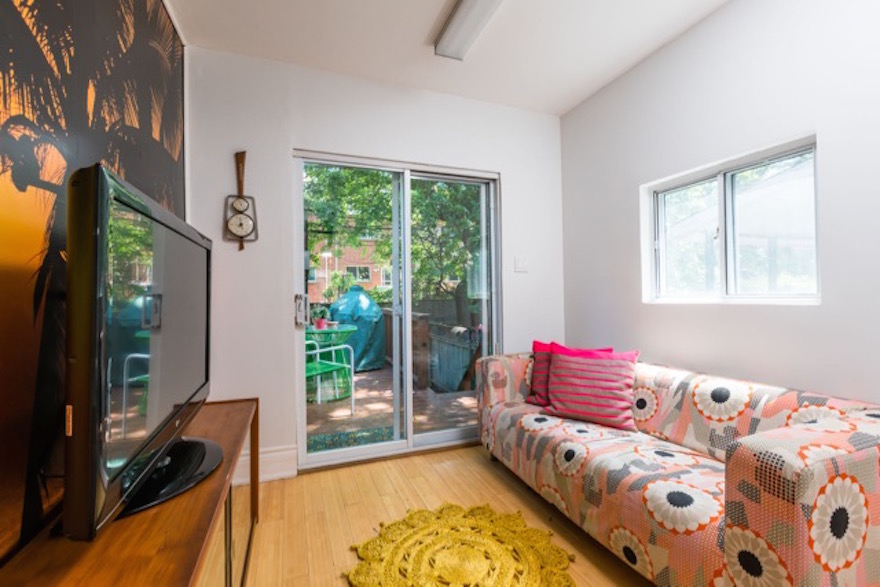
Deck Access
The family room boasts a sliding glass door that walks out to the sunny deck and backyard area.
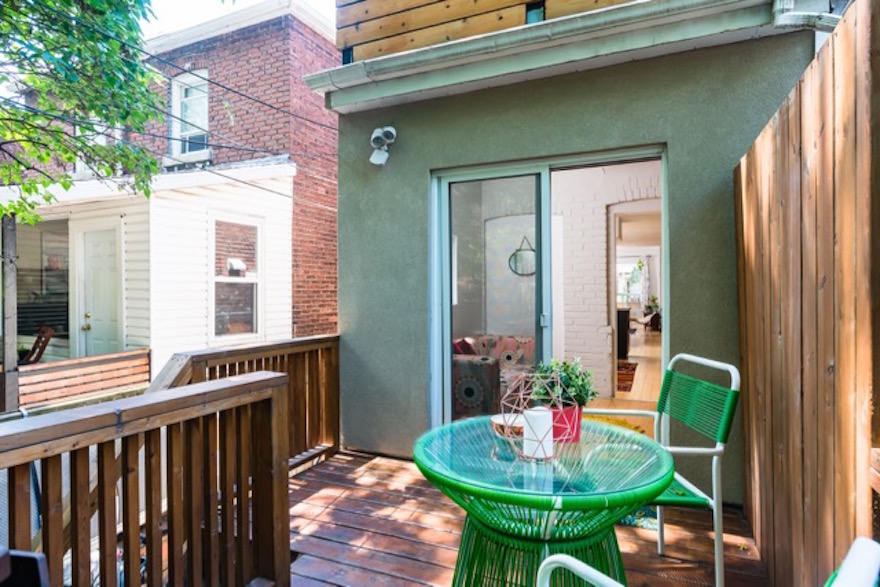
Deck
The backyard deck flows seamlessly into the family room, adding extra outdoor living space during the spring and summer months.
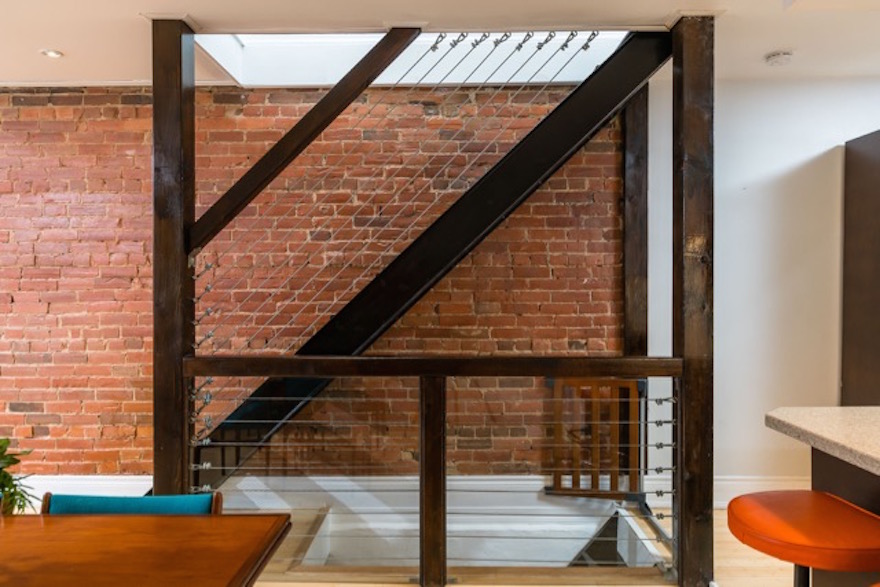
Staircase
Positioned against the exposed brick wall, this staircase offers access to the bedrooms on the second storey, as well as the home’s basement.
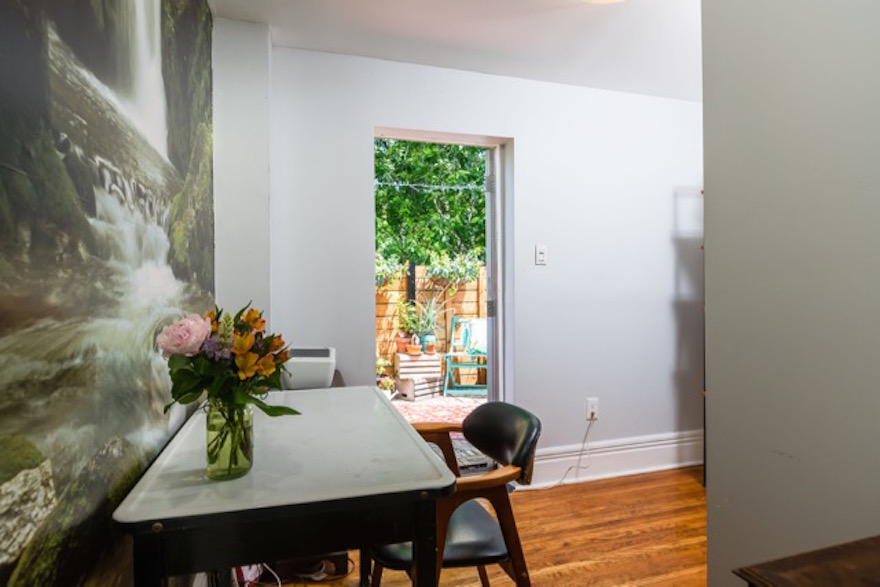
Office/Den
Currently used as an office/den, this second-level room (which can easily be converted to a third bedroom) offers access to a gorgeous outdoor garden area.
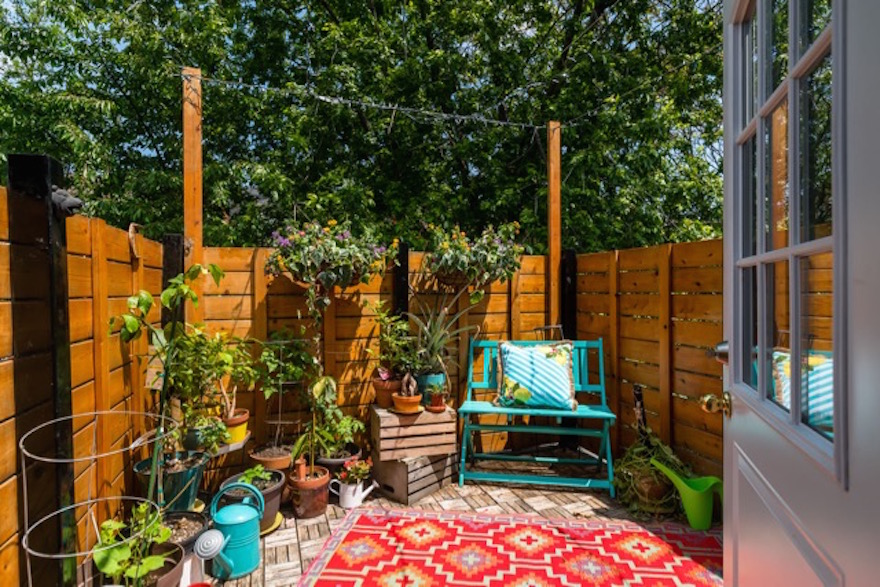
Terrace
Accessed from a sliding glass door in the den, this delightful second-storey terrace boasts plenty of sunlight – and, thanks to the fence, plenty of privacy.
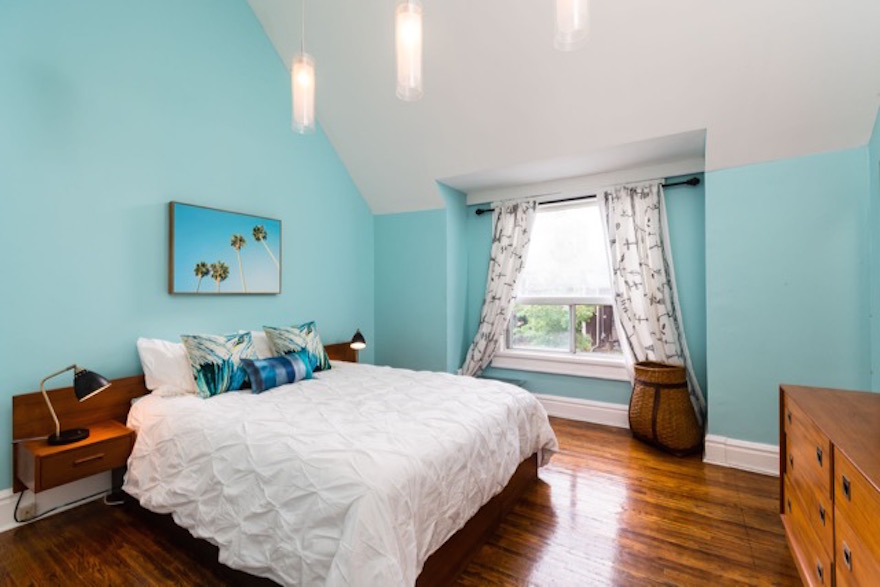
Master Bedroom
The bright, airy master bedroom offers plenty of natural light, as well as gleaming original hardwood floors and ample closet space.
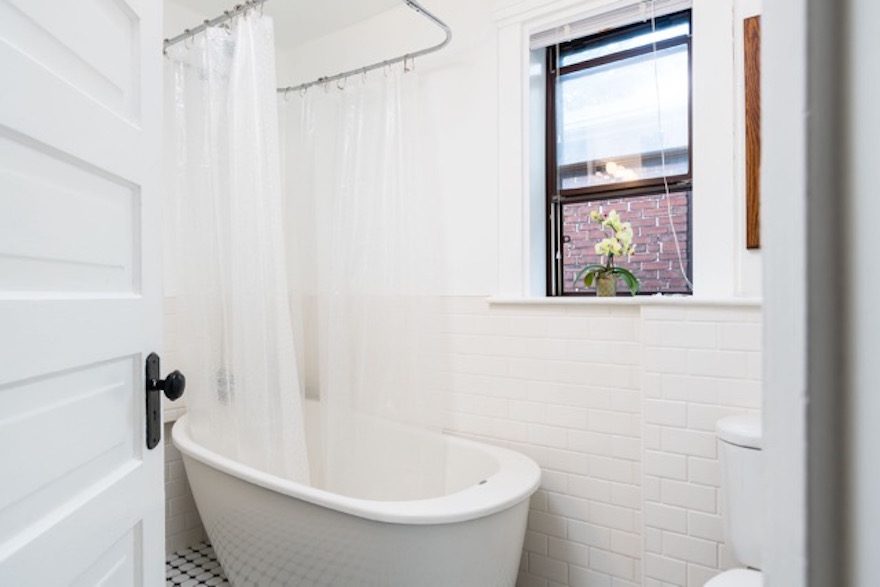
Bathroom
This four-piece bathroom – one of two in the home – is located on the second floor, and features subway tile on the walls, black-and-white tiled floor and a deep, soothing clawfoot tub.
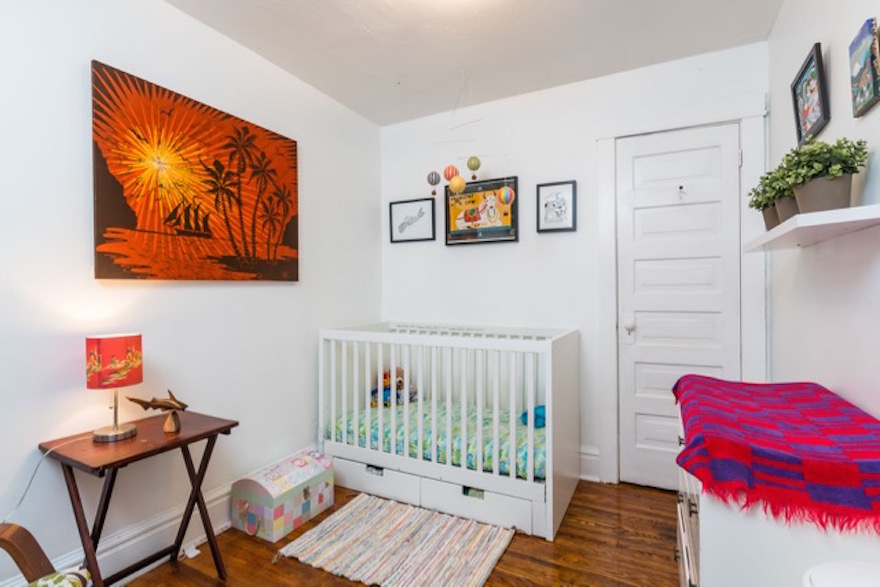
Second Bedroom
Smaller than the master, the second bedroom (which is presently used as a nursery) also features hardwood floors and its own closet.
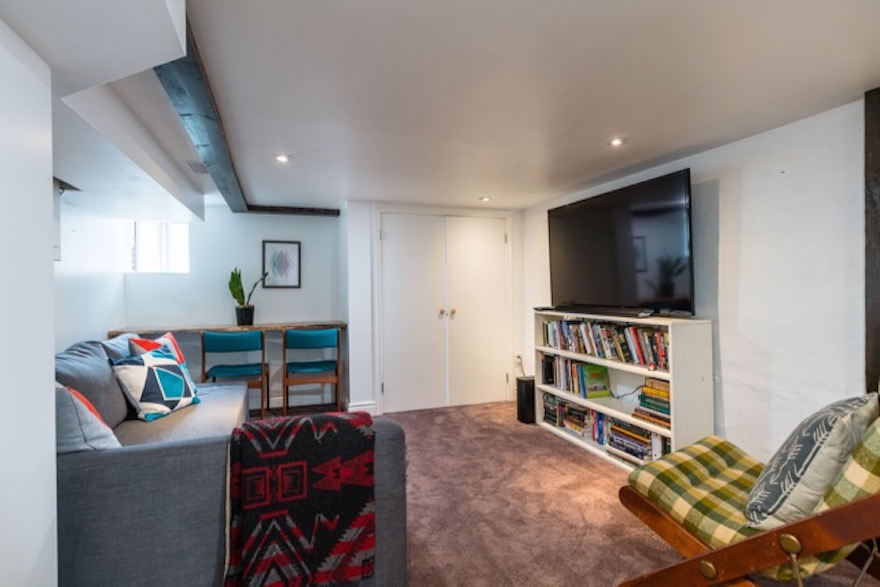
Recreation Room
Located in the finished basement, this cozy, carpeted rec room is “great for the family hangout,” notes the listing, and features tons of extra storage. The 60-inch flatscreen television, by the way, is included in the purchase price.
HGTV your inbox.
By clicking "SIGN UP” you agree to receive emails from HGTV and accept Corus' Terms of Use and Corus' Privacy Policy.




