This four-bedroom, three-bath home in one of Toronto’s most prestigious locations is on the market for $3.295 million, boasting a thorough renovation that’s combined the best modern features with the home’s original heritage charm. Given that the same home sold for $1.28 million in 2015, that’s a big price jump in just four years.
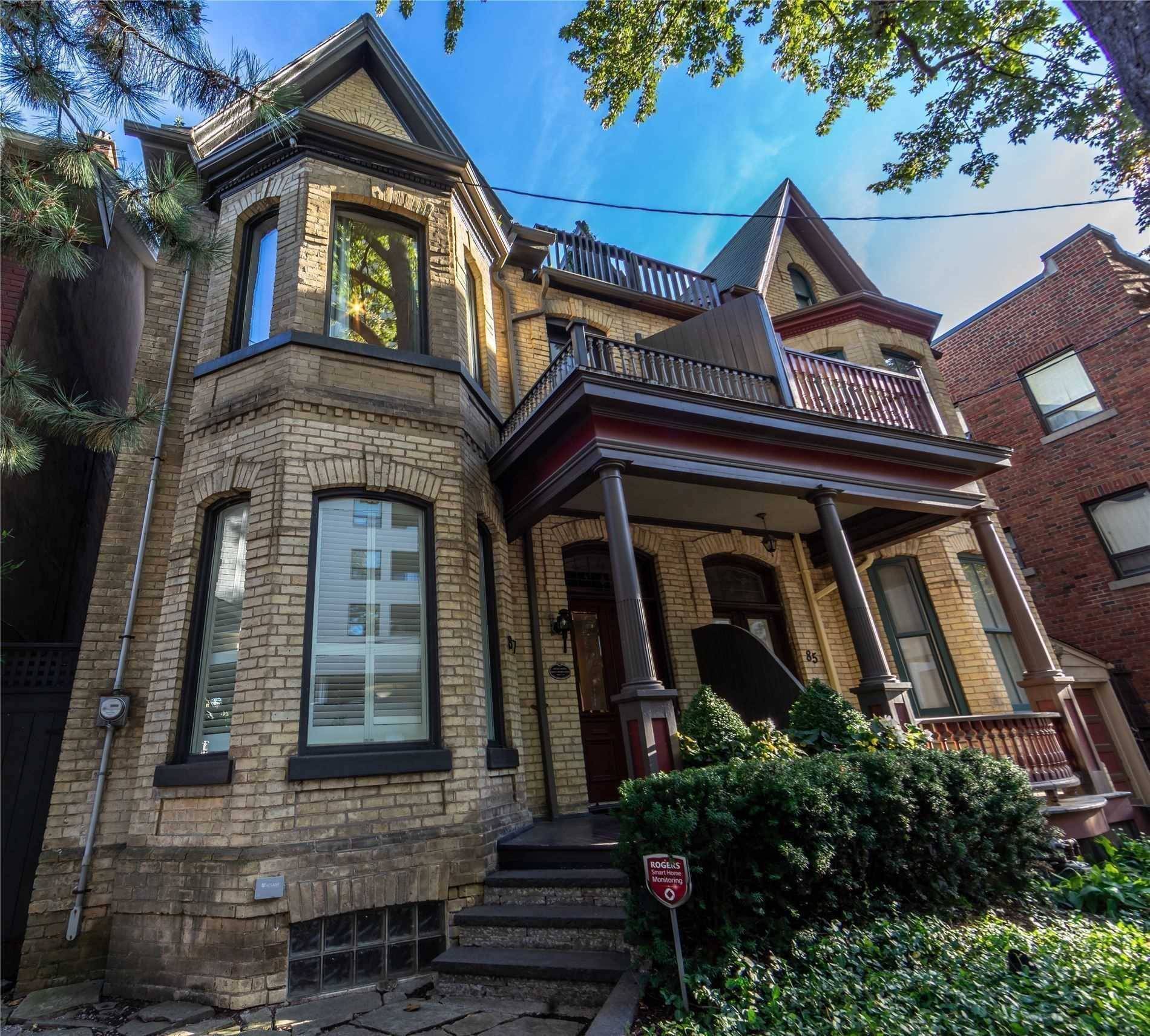
Location, Location, Location
According to the listing for this 2,277-square-foot home with four bedrooms and three baths in Toronto’s Church-Yonge corridor, it is an address that “boasts prestige.” Adds the listing: “much like New York’s Greenwich Village, the neighbourhood possesses an identifiable sense of character and charm within downtown Toronto. It’s become a melting pot of its own, close to the University of Toronto, skirted with bustling restaurants and shops, adjacent to Yorkville and surrounded by extensive developments, while maintaining its small community feel.”
Related: Canadian Houses That Have Nearly Doubled in Value in 5 Years
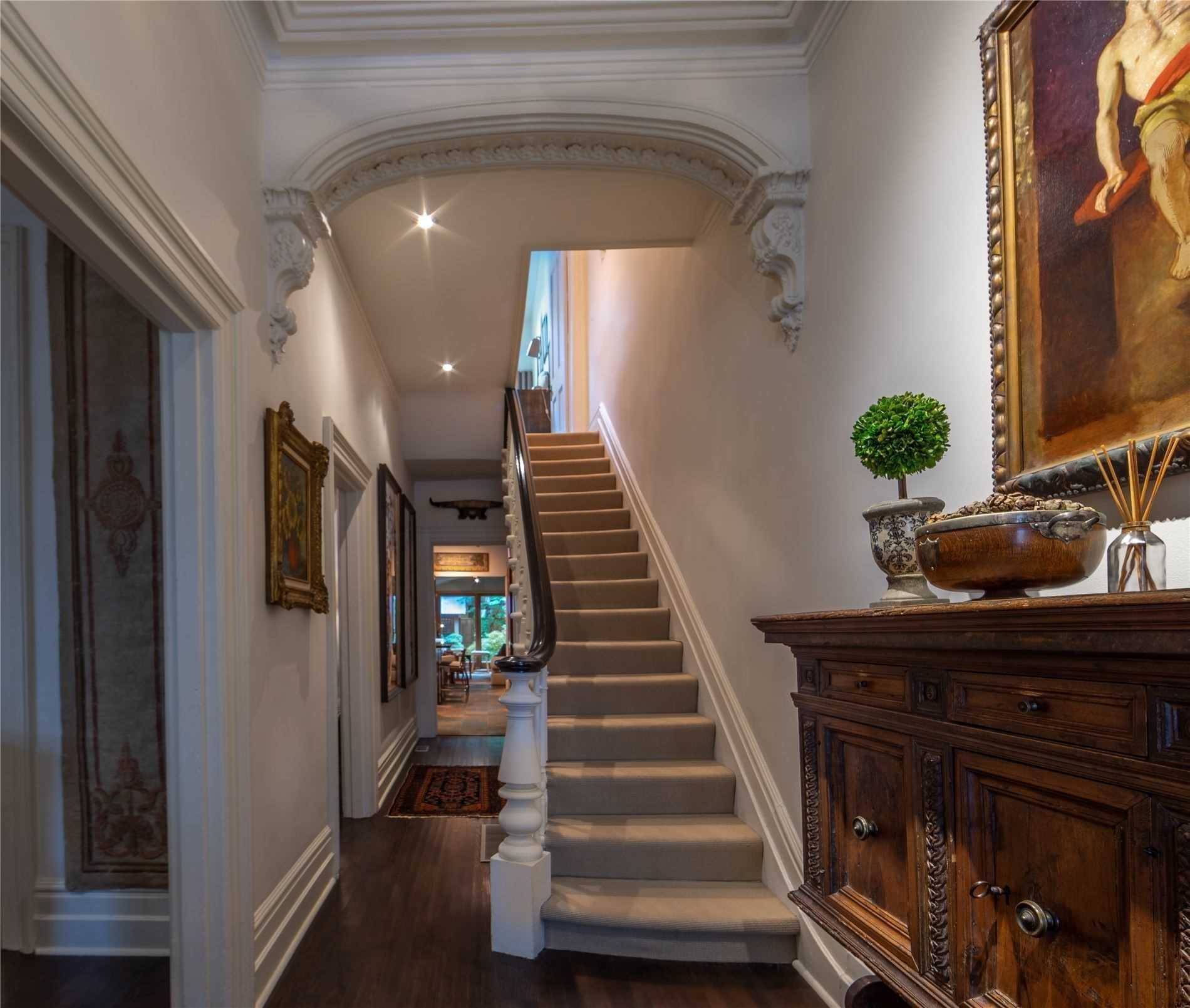
Heritage Charm
The listing describes the home as “nothing short of stunning.” It adds: “modernization was performed so meticulously that original Victorian aesthetics can’t be missed.” This is definitely true of the entryway, which boasts a charming staircase to the upper levels beneath a grand curved archway.
Related: Here’s How Long It’ll Take to Sell a Home in These 20 Canadian Markets
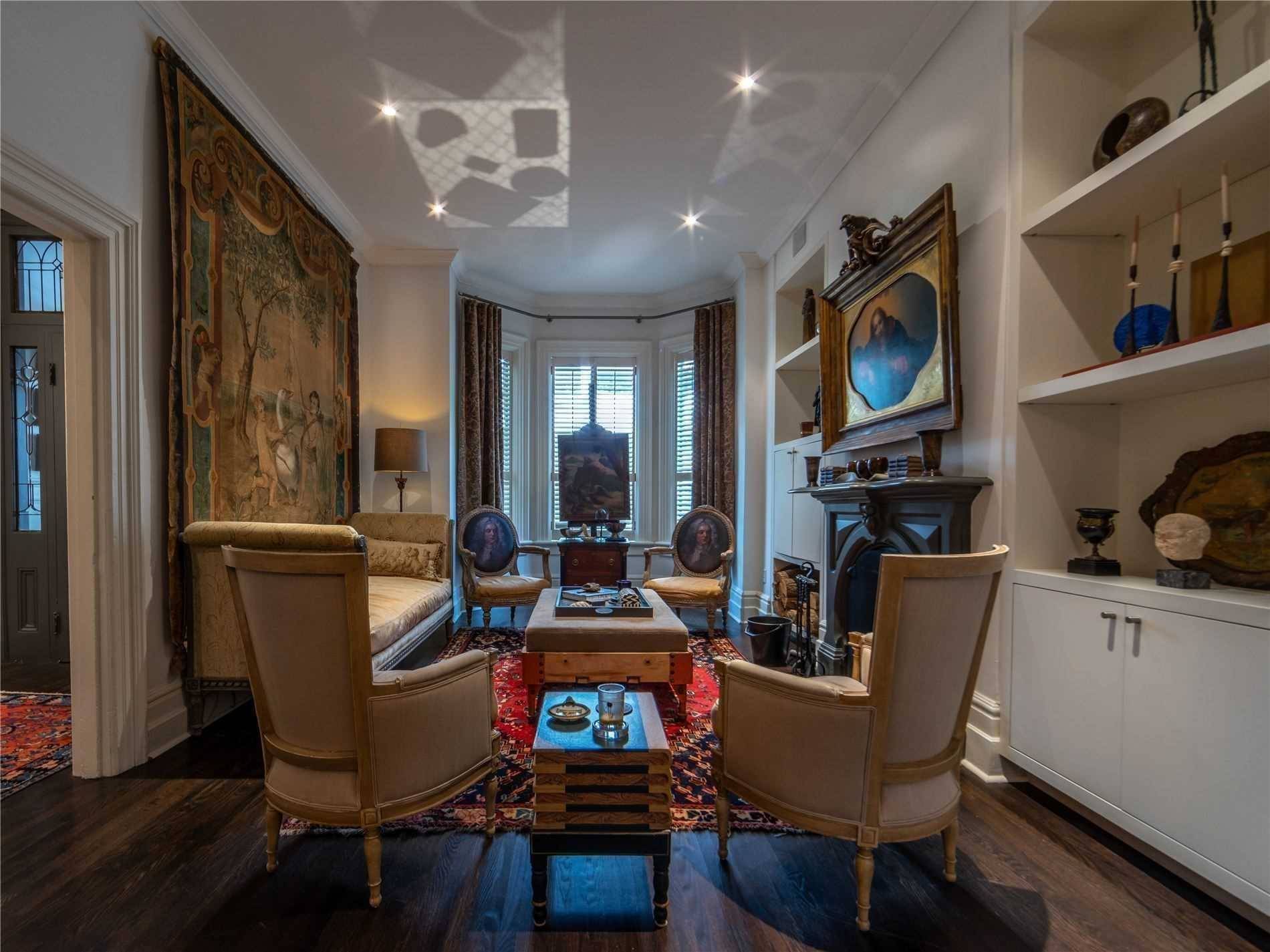
Living Room
Located just off the foyer, the formal living room at the front of the home features a fireplace surrounded by a Victoria-era mantel, with a sitting area tucked into a set of charming bay windows.
Related: This Toronto Home Sold for a Whopping $1.2 Million Over Asking
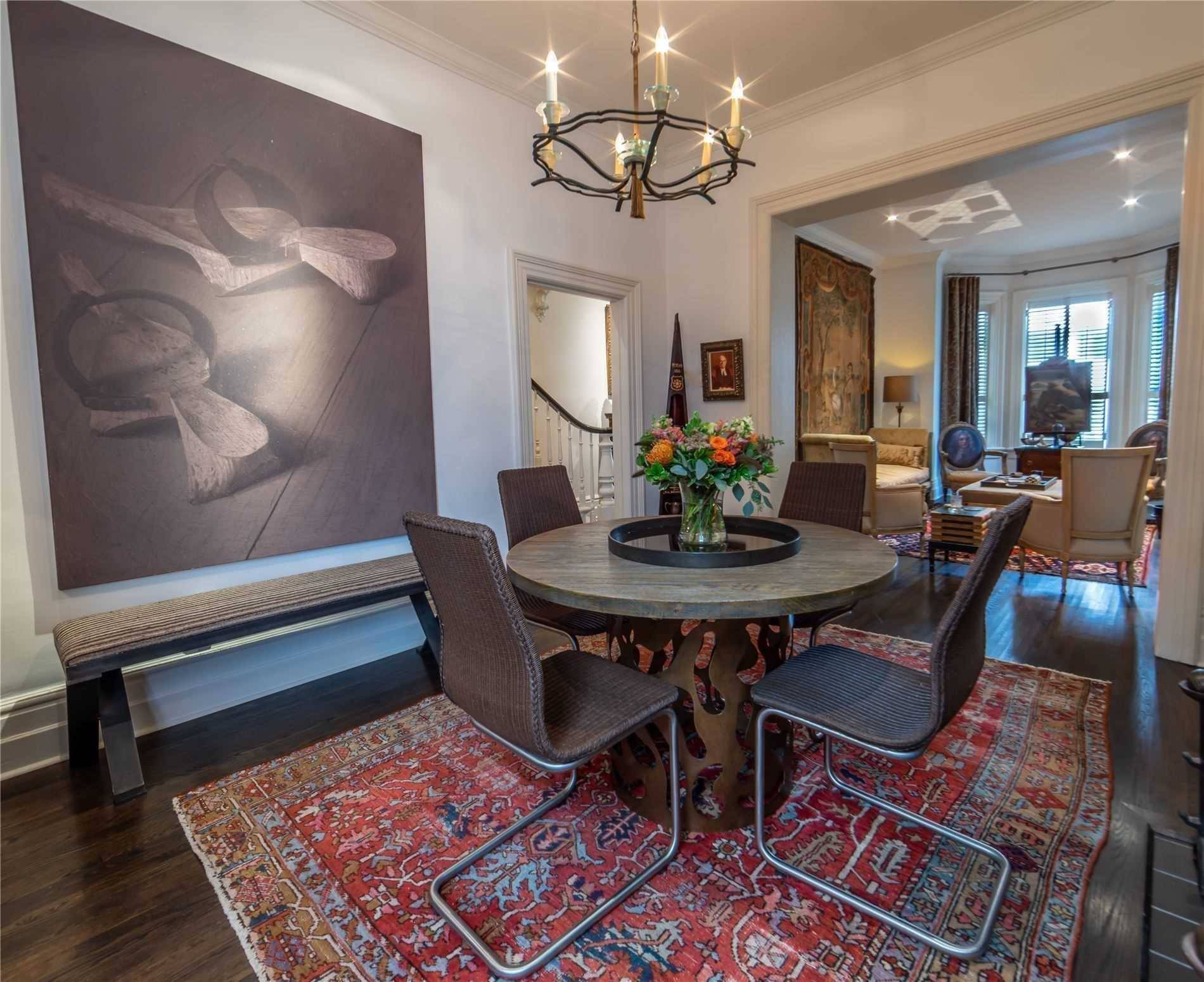
Dining Room
The light-filled dining room opens to the living room, offering a natural flow that’s ideal for entertaining.
Related: Do These Canadian Real Estate Markets Favour Buyers or Sellers? The Results Will Surprise You
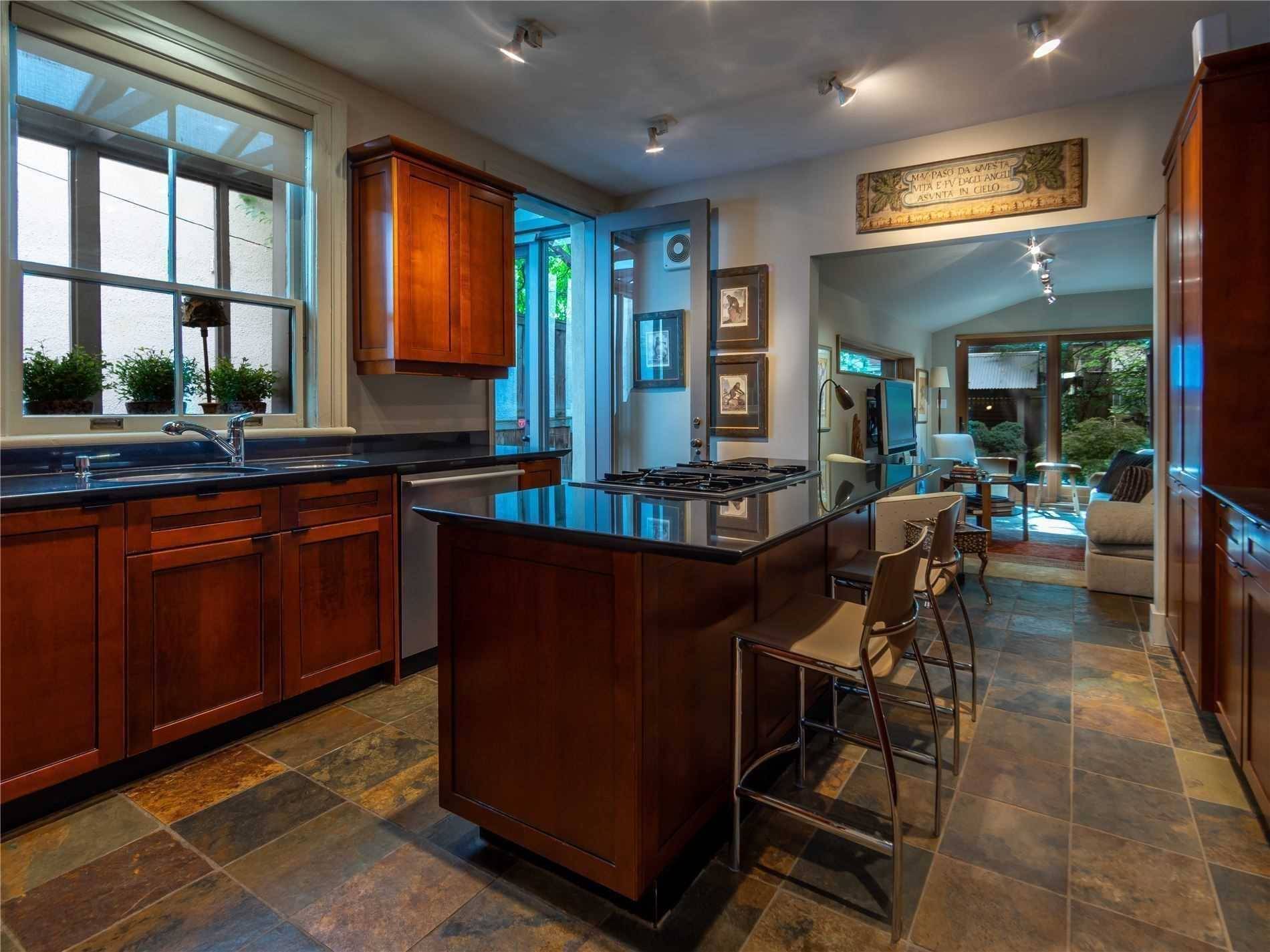
Kitchen
The fully modern kitchen is highlighted by a generous island, large enough to host a built-in gas stovetop while offering plenty of space for bar-style seating, with peacock slate flooring adding to the luxurious look.
Related: 12 Ways You Can Organize Your Kitchen Like Marie Kondo
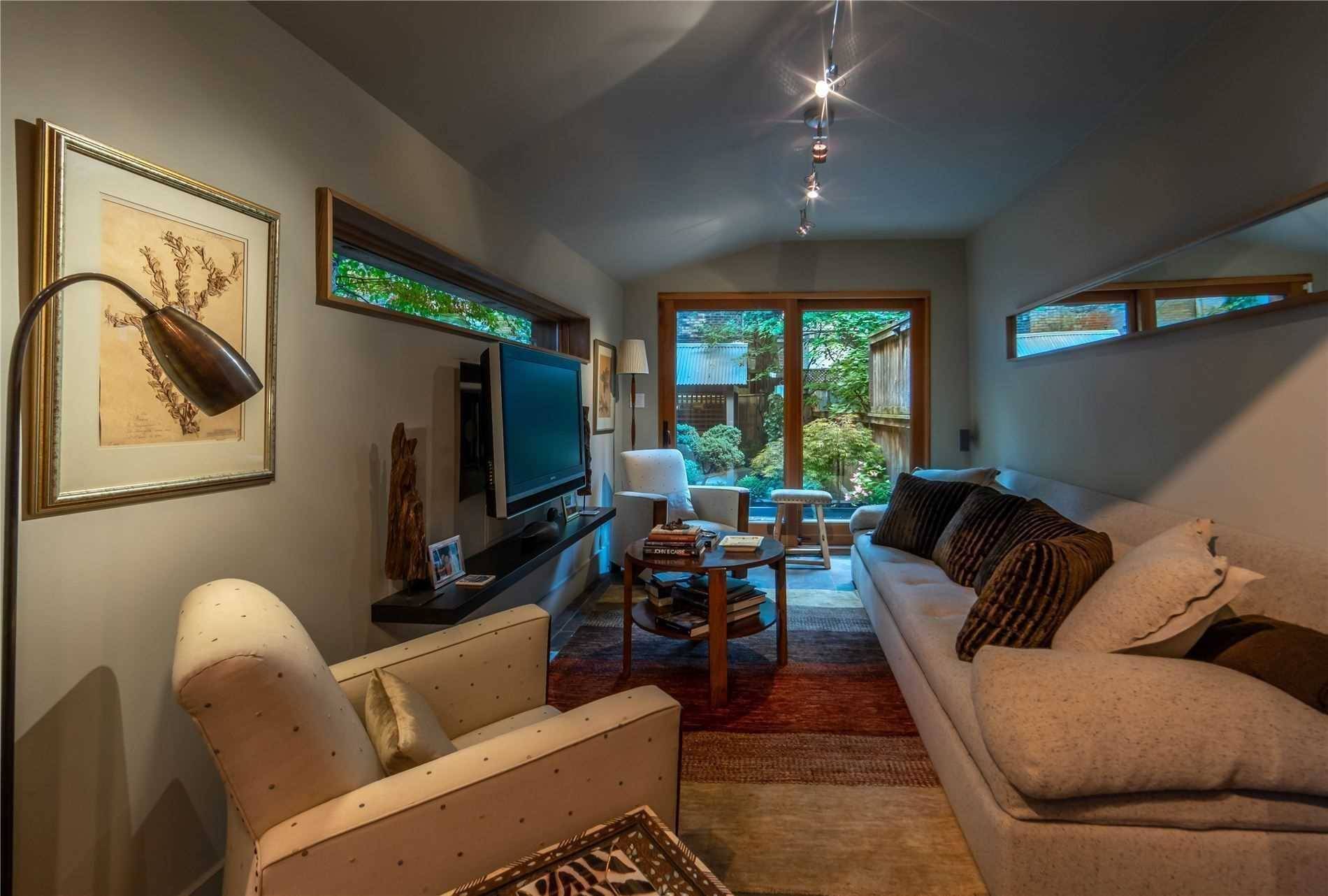
Family Room
The family room, opening to the kitchen, boasts plenty of natural light thanks to skylights and wood-trimmed French doors opening to the backyard.
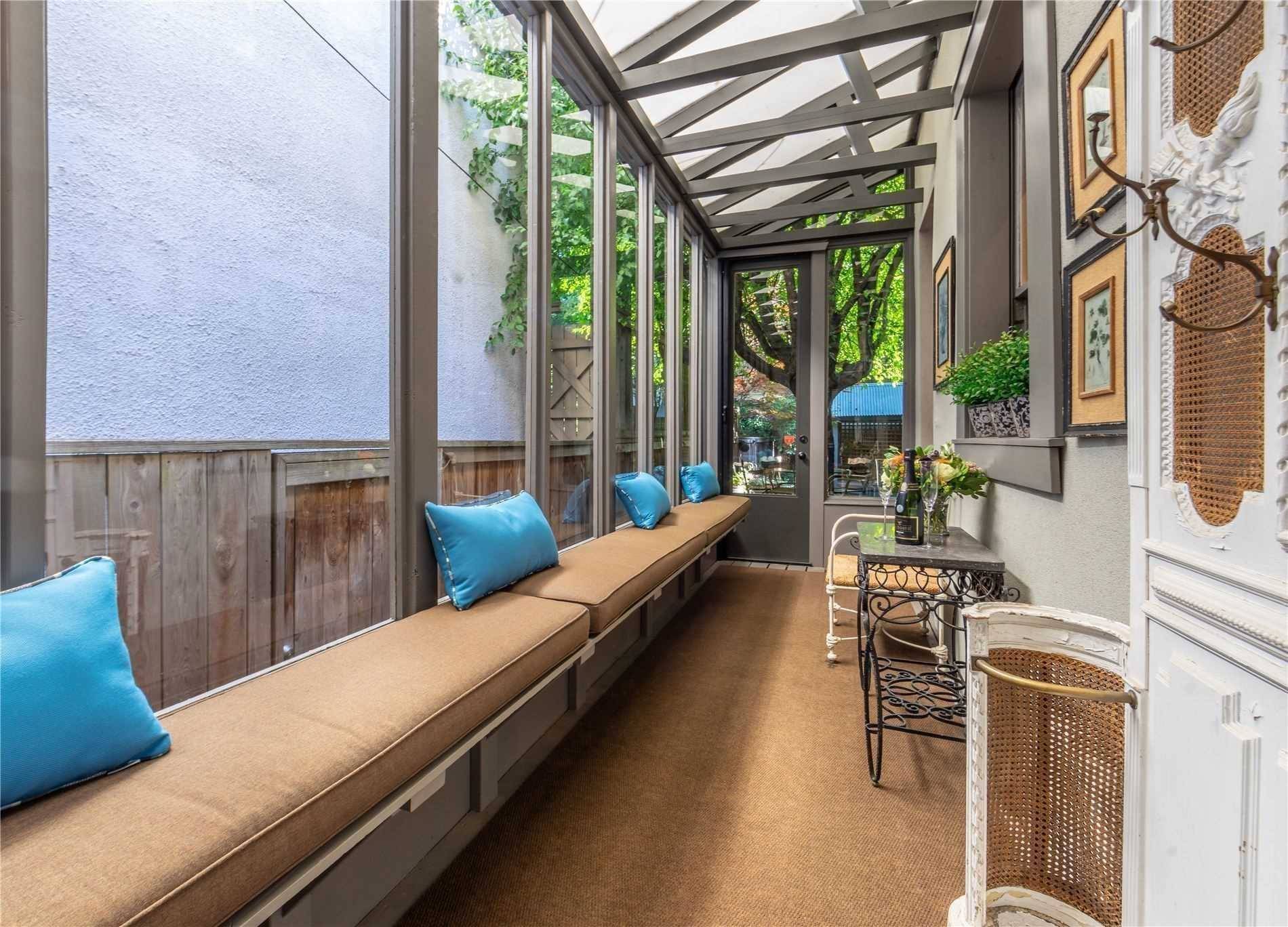
Solarium
A charming solarium rests at the rear of the home, with built-in seating surrounded by walls of windows on three sides.
Related: 10 Warm and Inviting Sunrooms You’ll Never Want to Leave
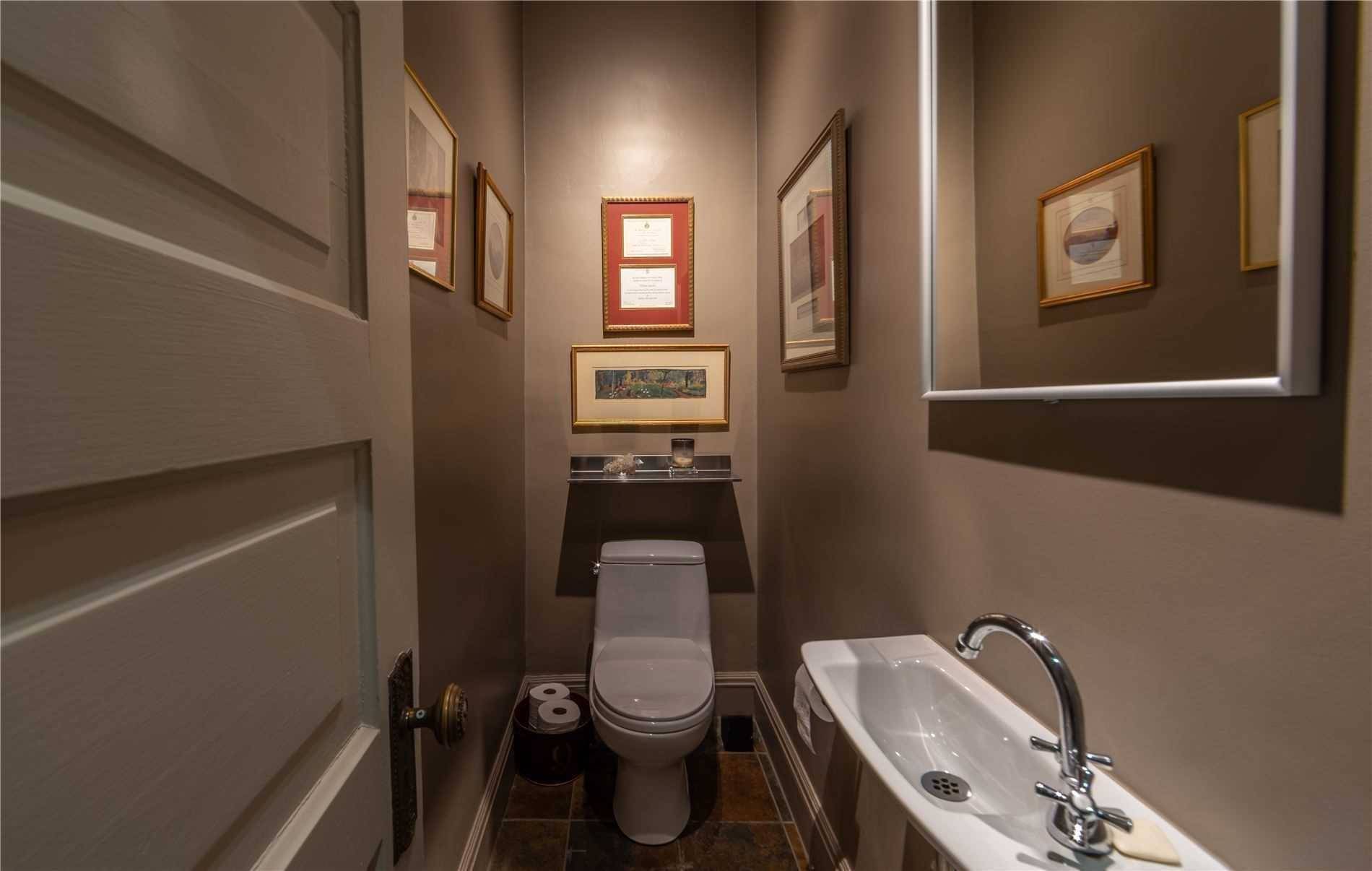
Powder Room
Situated on the main level, this charming powder room is discreetly tucked adjacent to the kitchen.
Related: 30 Before and After Bathroom Renovations
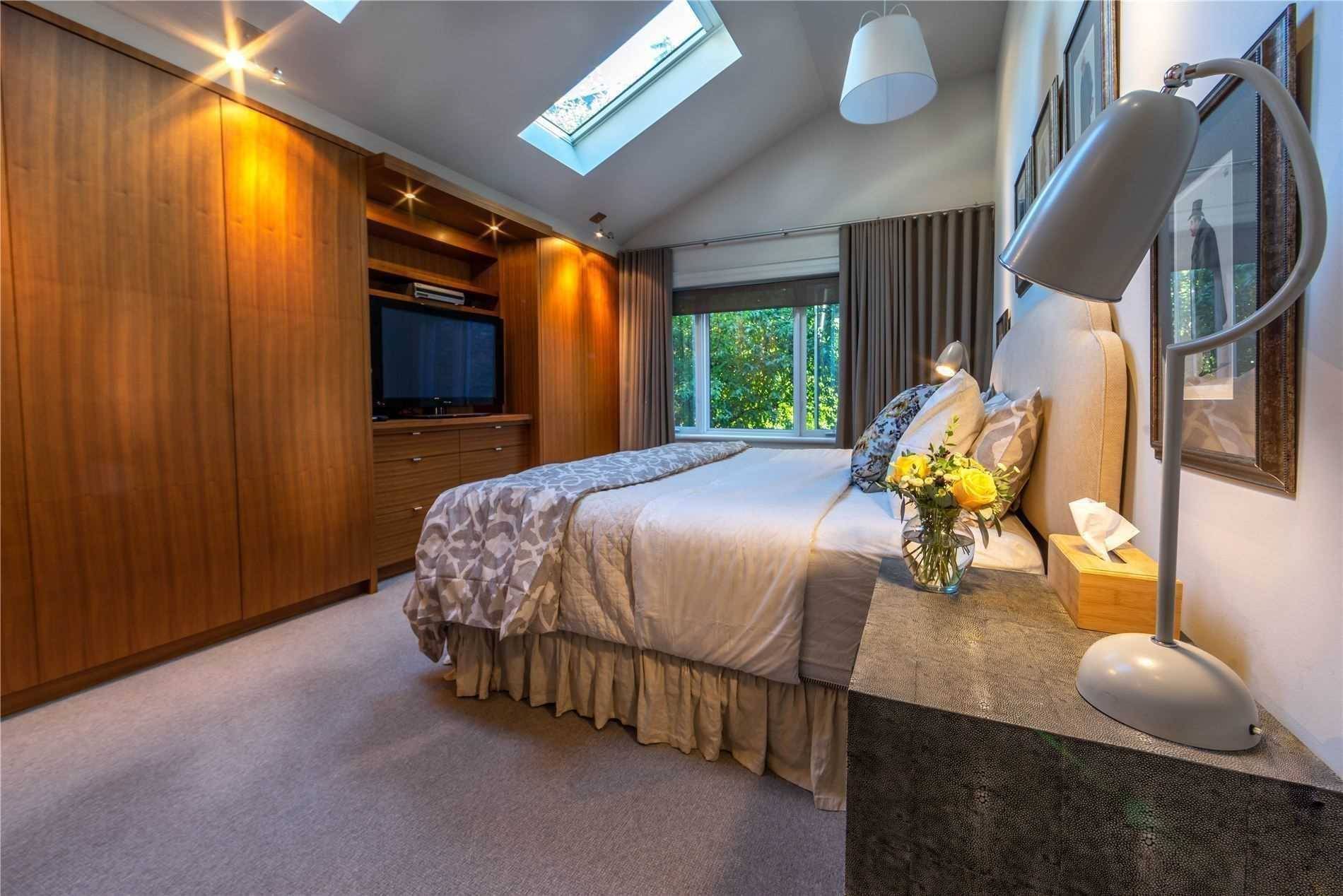
Upstairs Bedroom
One of two spacious bathrooms located on the second storey, this one boasts built-in wood closets, a soaring ceiling with a large skylight that floods the room with natural light.
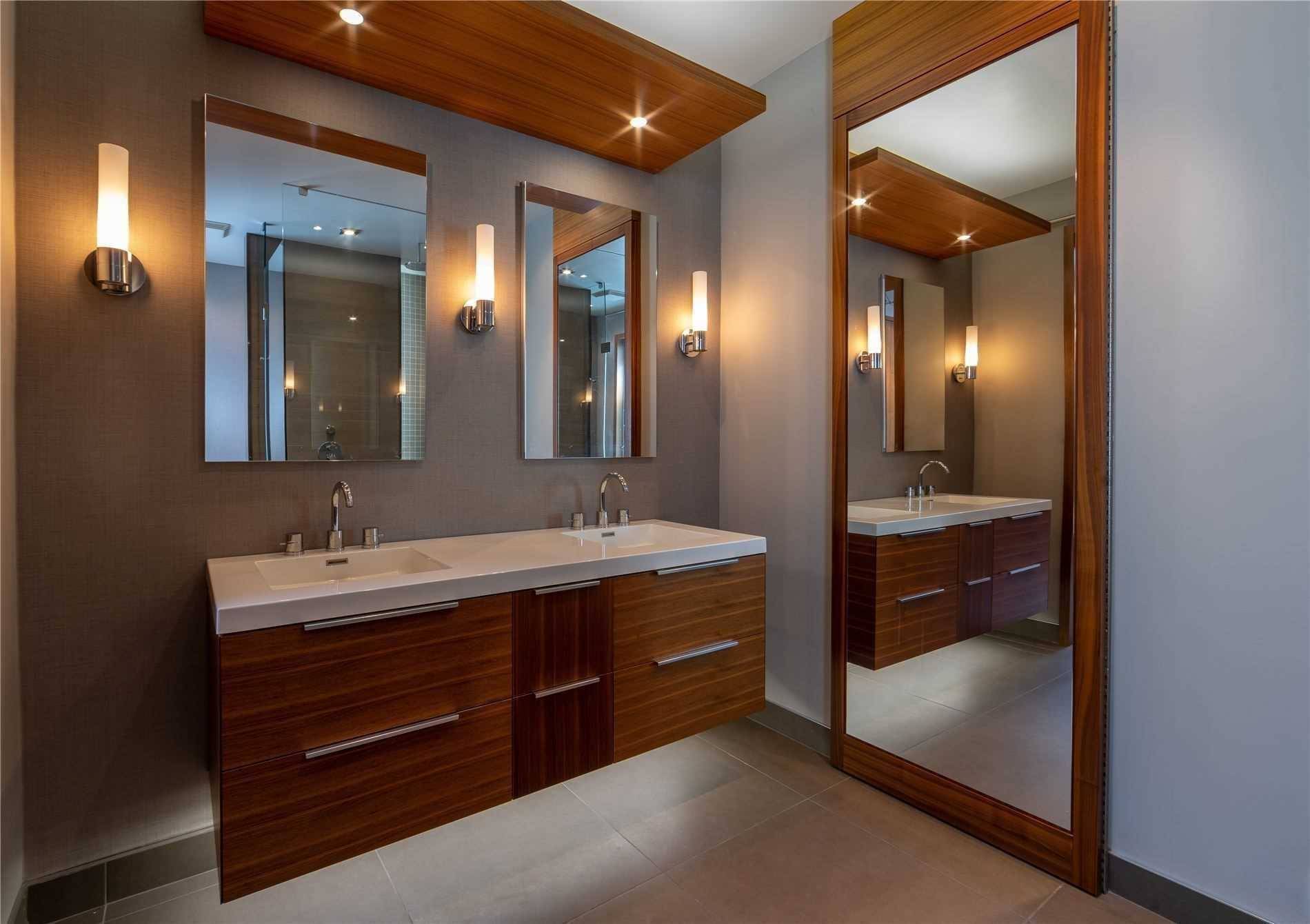
Ensuite Bathroom
The bedroom has its own adjoining bathroom, featuring a floating vanity with two sinks.
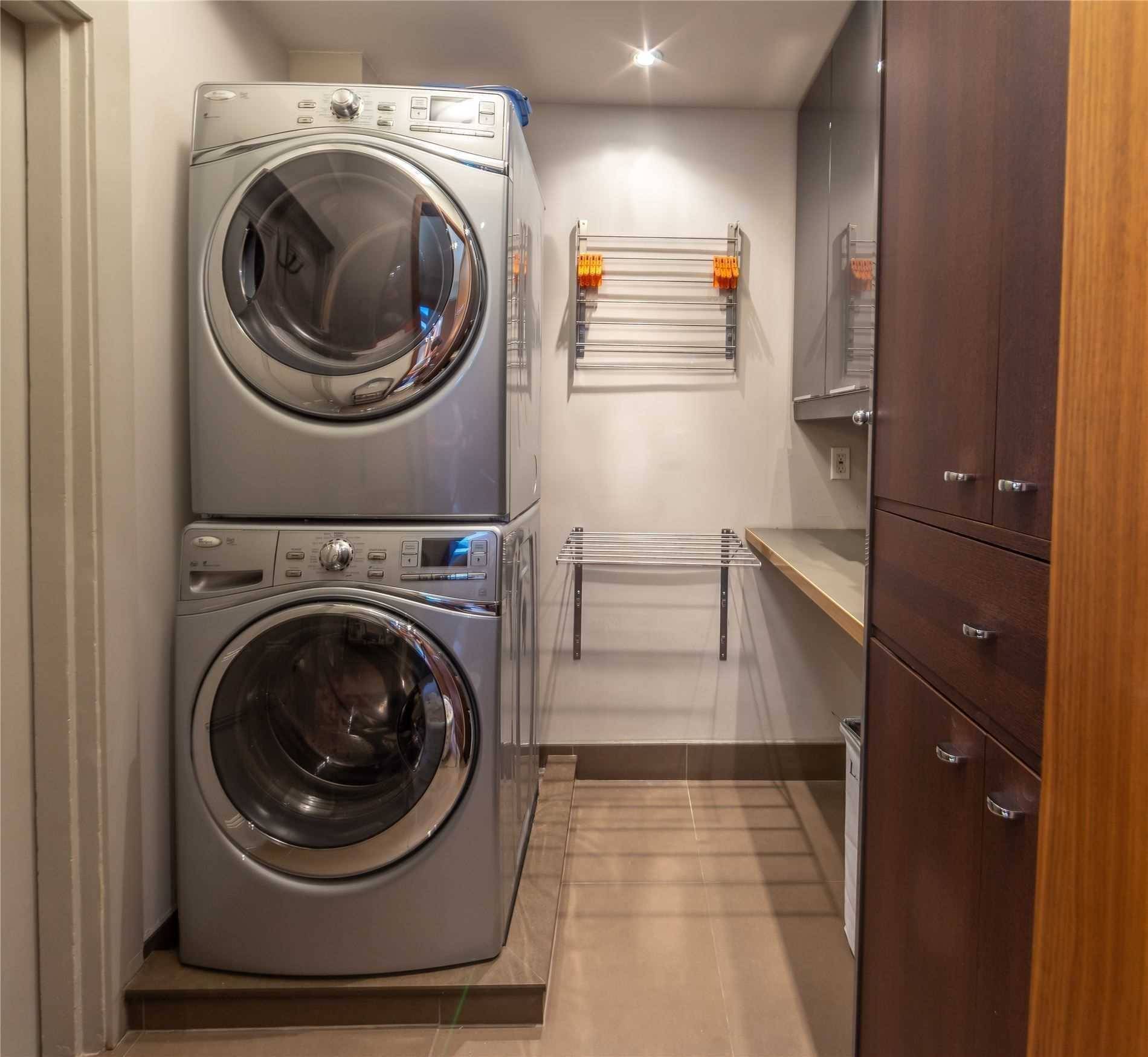
Laundry Room
The laundry room is located on the second floor, offering plenty of space and ample storage.
Related: Here’s How Long It’ll Take to Sell a Home in These 20 Canadian Markets
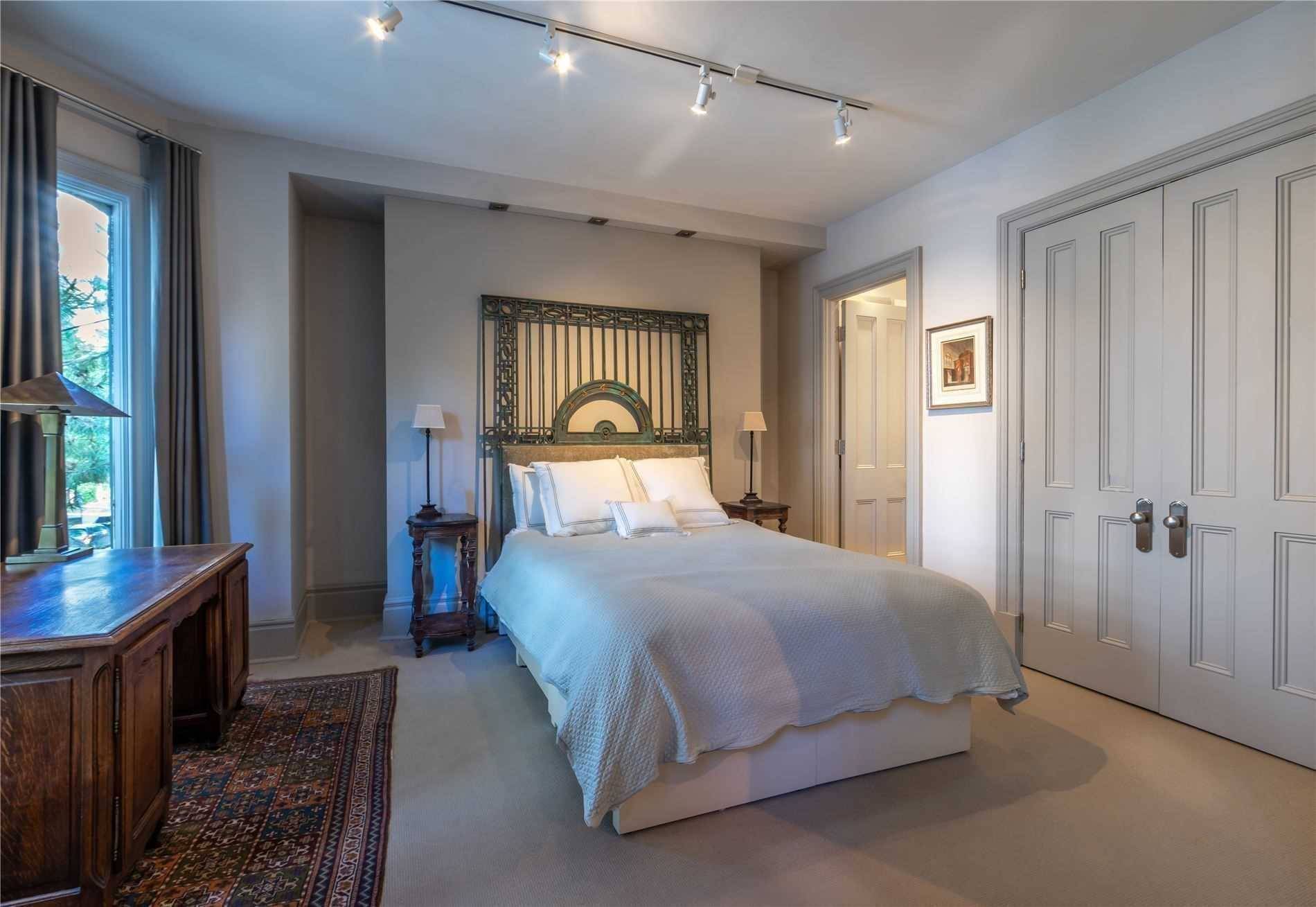
Master Bedroom
The home’s master bedroom boasts a set of bay windows and a French door accessing an exterior balcony overlooking the street.
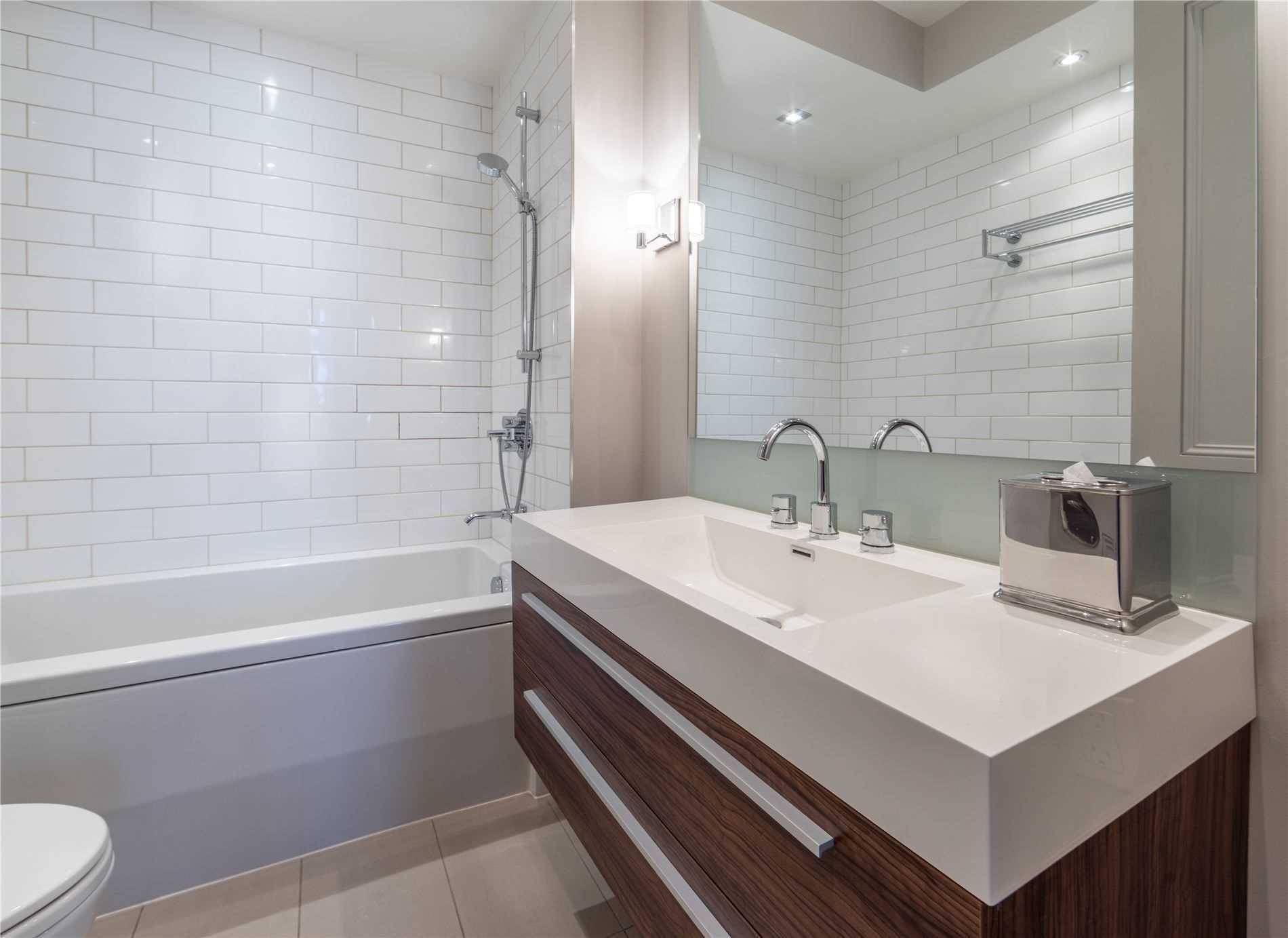
Master Bathroom
The master bathroom is accessed via the master bedroom, boasting gleaming white tile and a floating vanity.
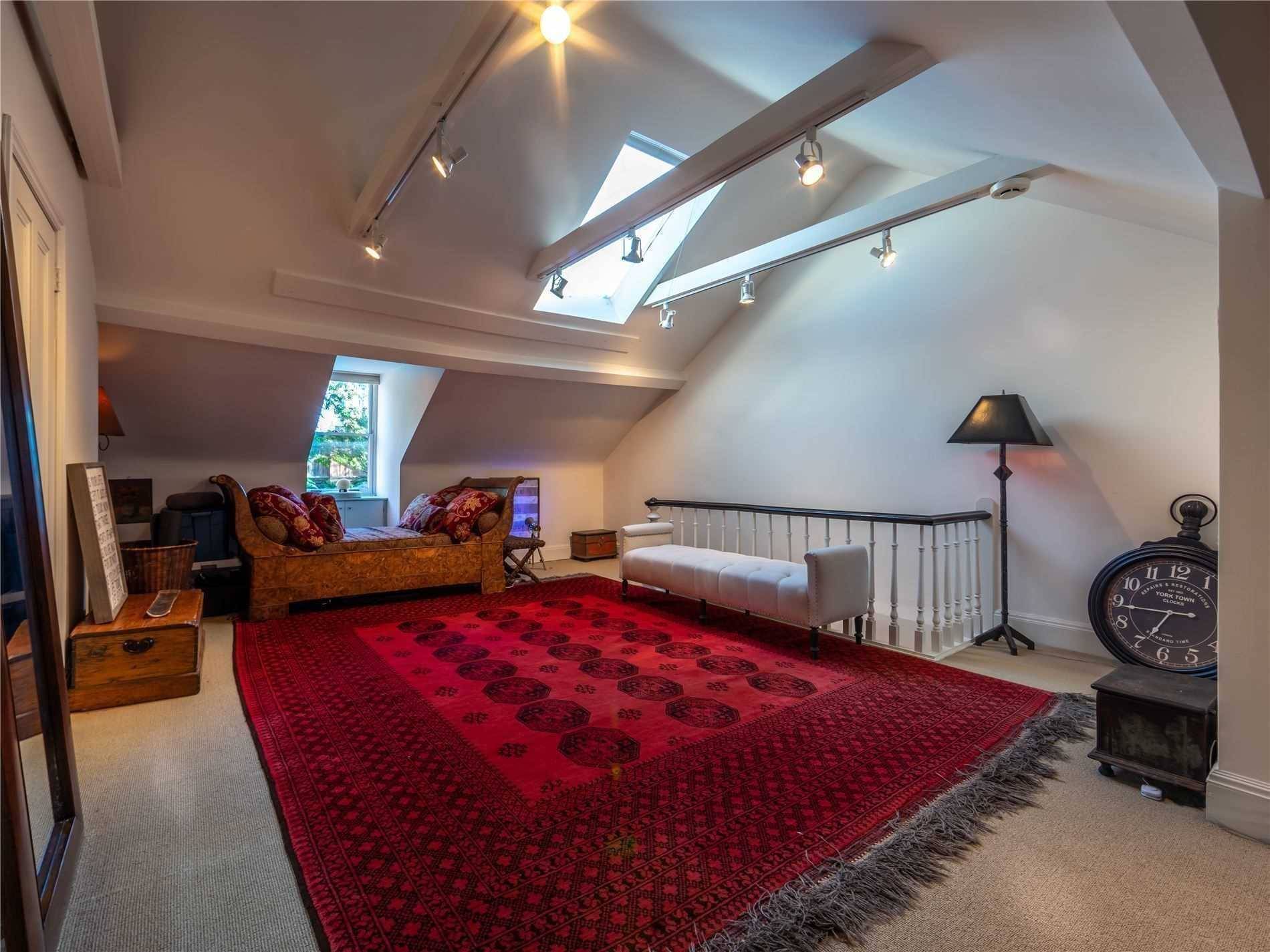
Bonus Room
Described as a bonus room, this additional space on the third storey features a soaring ceiling and light-bringing skylight.
Related: 10 Design Tricks to Make a Small Bedroom Look Much Bigger
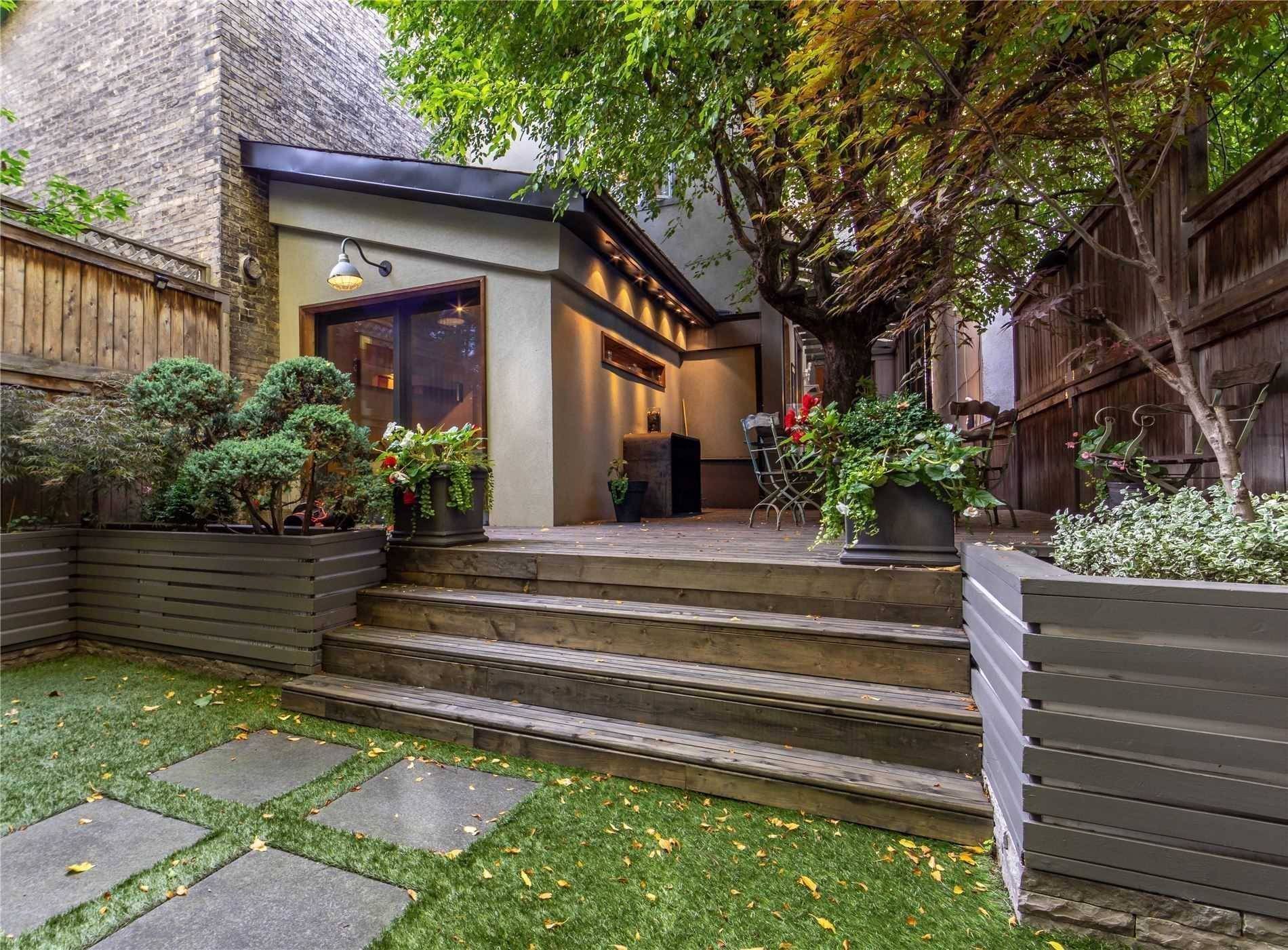
Backyard
“A custom deck with barbecue and dining space is optimal for entertaining,” the listing adds. “The private, yet luscious backyard serves as a constant reminder that it is possible to find an oasis in the most emerging neighbourhood of the city.”
Related: 12 Garden Decor Ideas to Create Your Own Slice of Paradise
HGTV your inbox.
By clicking "SIGN UP” you agree to receive emails from HGTV and accept Corus' Terms of Use and Corus' Privacy Policy.




