It may only be eight feet wide, but Toronto’s narrowest detached home – on the market for $788,800 – boasts some clever design features that add a feeling of spaciousness you wouldn’t expect from such a slender space.
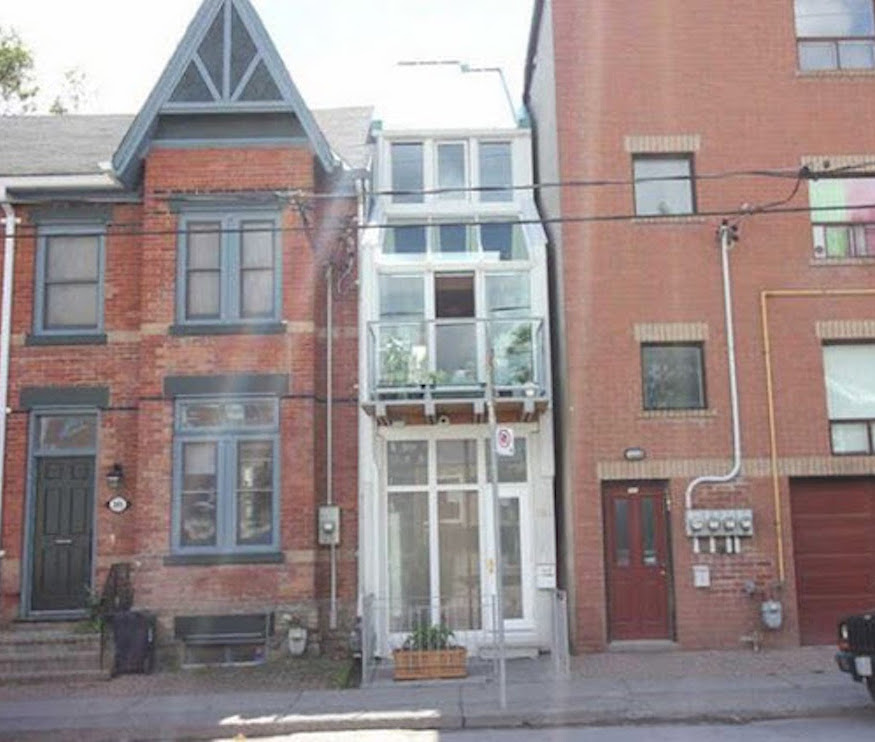
Toronto’s Narrowest Home
Located in Toronto’s Regent Park neighbourhood, this three-storey, two-bedroom home is reputed to be the narrowest detached home in the city. Yet what the 1,000-square-foot home lacks in width, it more than makes up for with some genius design features that make the most out of the unorthodox space.
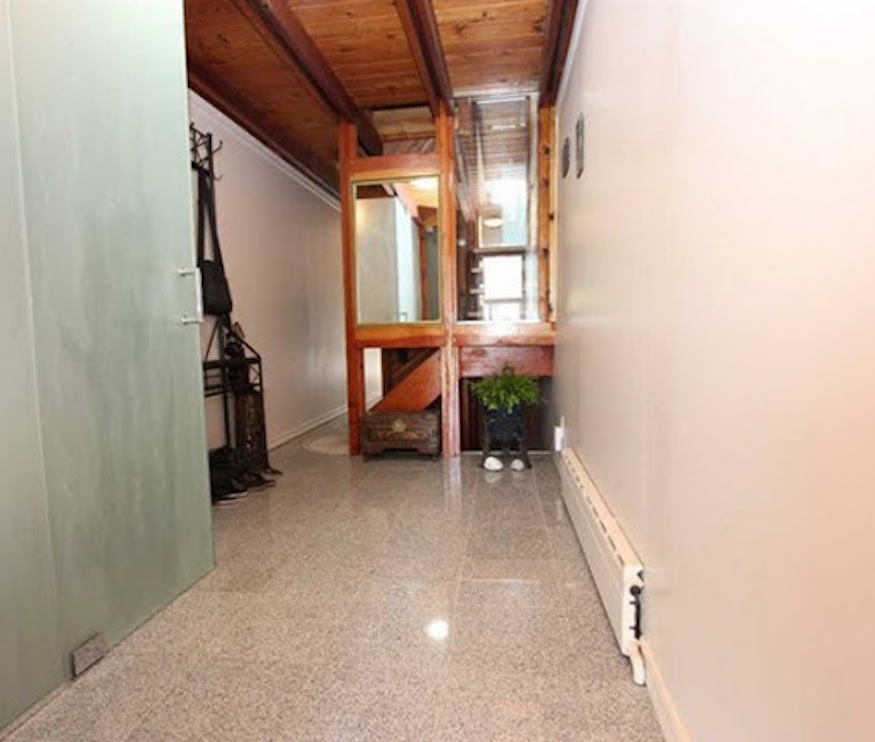
Foyer
The front entrance opens to what would normally be called a hallway, yet this one spans the entire width of the home. A smoked glass door conceals a front closet, while a space-saving wooden staircase is seen in the foreground.
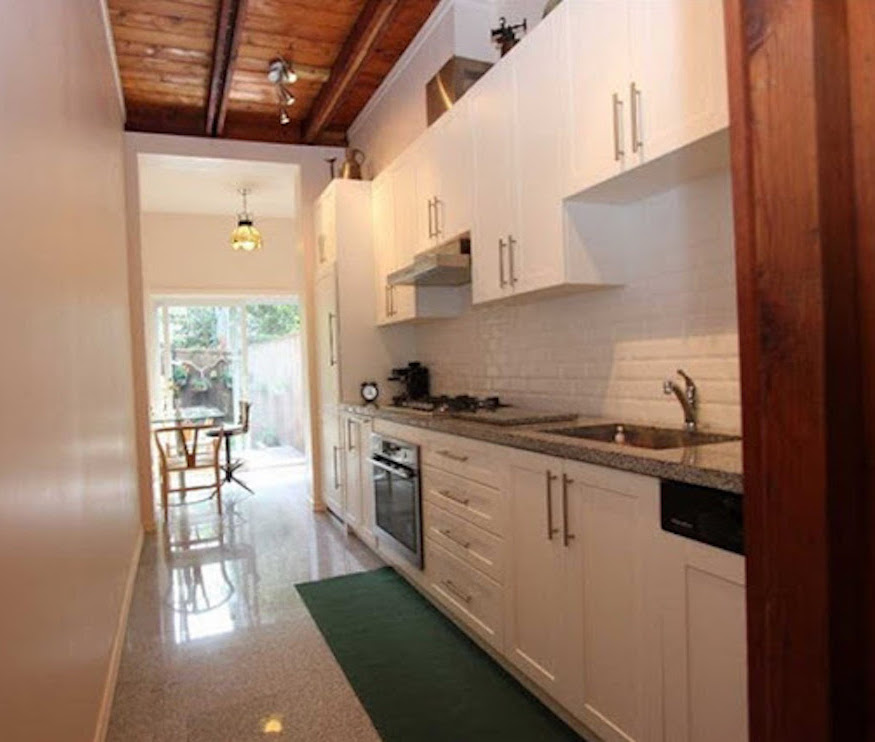
Galley Kitchen
The high, wood-beamed ceiling goes a long way in opening up the space, and the modern galley-style kitchen has been designed to be super functional despite the space constraints.
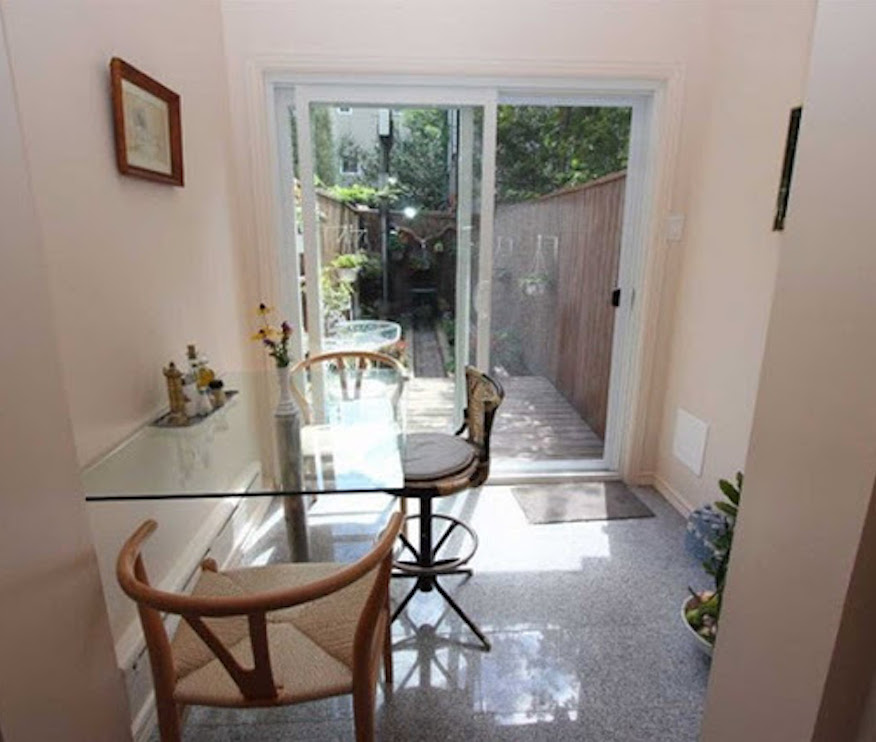
Breakfast Nook
First, the bad news: don’t expect to have any grand Downton Abbey-style dinner parties in the small breakfast nook located at the rear of the house on the main floor, opening to the kitchen. The good news: glass doors open to the private and downright delightful backyard area, offering a wonderful indoor-outdoor flow during the warmer months.
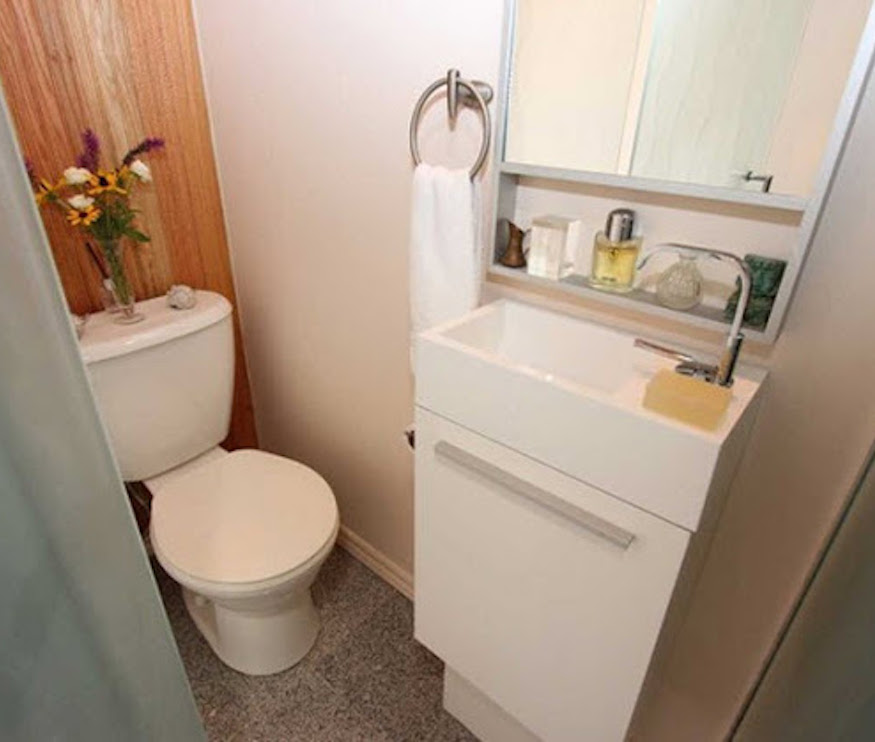
Cozy Bathroom
Despite its size, the home has three bathrooms – although they certainly aren’t large in size. This one, for example, is as cozy as it gets yet is still attractive and contains everything needed to get the job done.
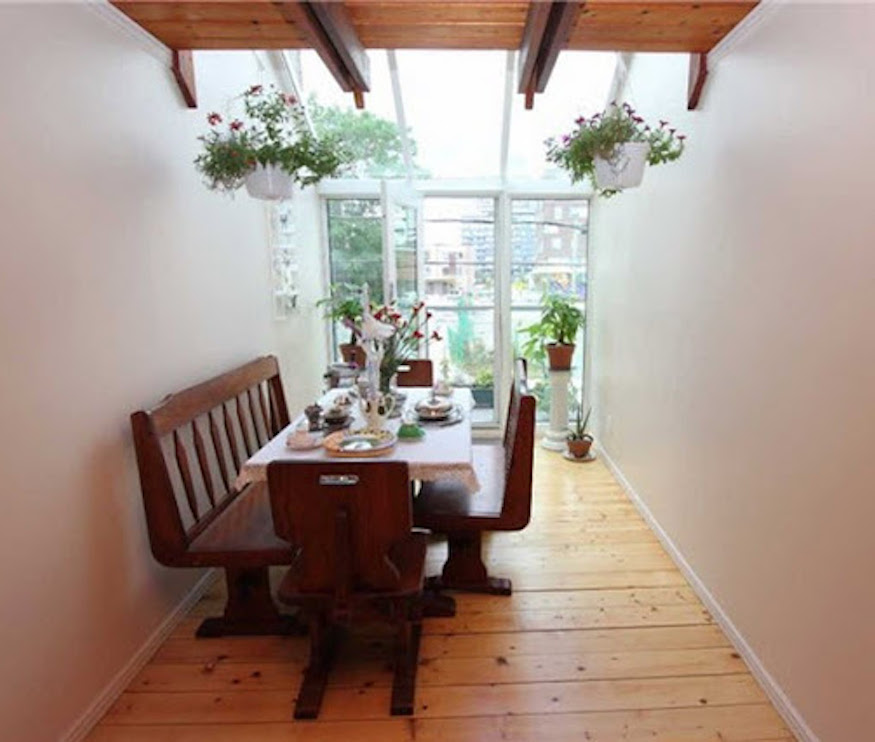
Dining Room
A larger dining area can be found on the second level, with two windows flanking a glass door – to say nothing of an angled skylight – providing more than enough natural light while opening up the space. And check out how the wood ceiling on the third level becomes gorgeous wide-plank flooring in this space.
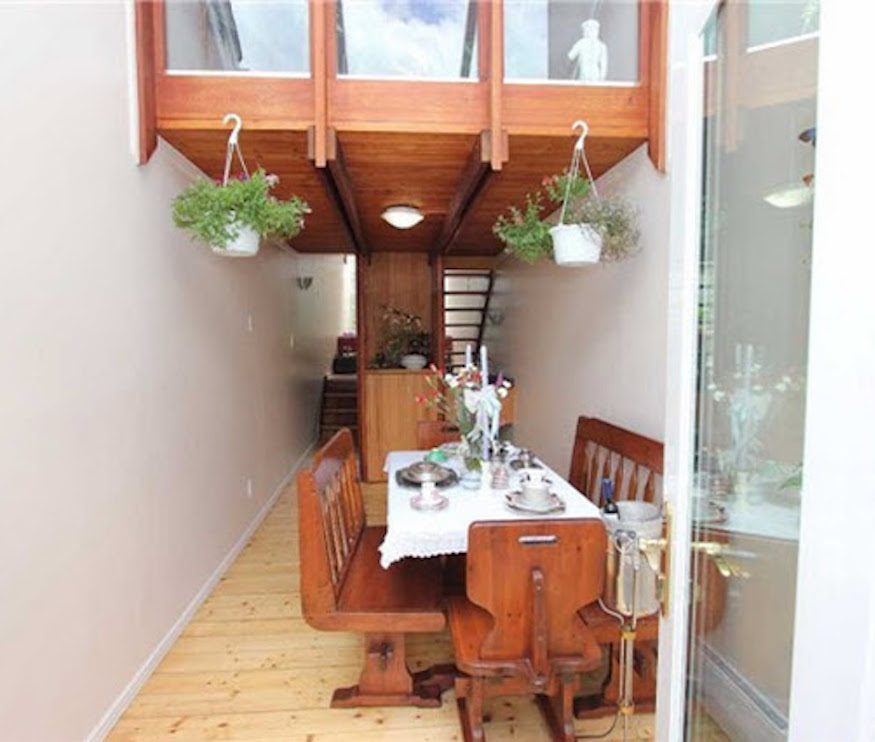
View From the Balcony
This shot, taken from the balcony off the dining room, showcases the loft area that adds a third level to the home.
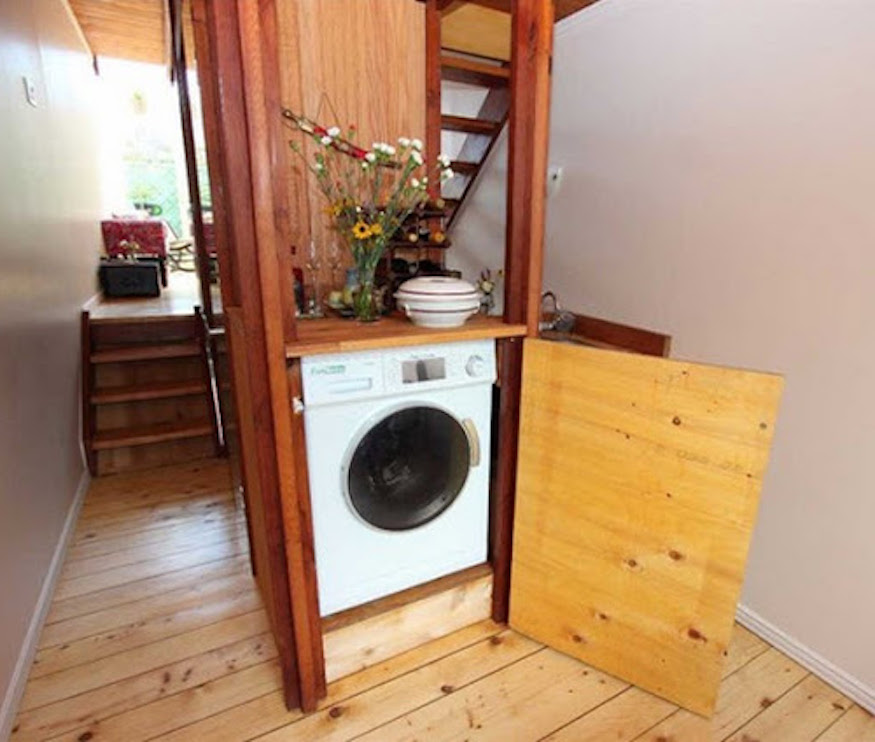
Saving Space
When space is at a premium (and you know it is within a home that’s less than eight feet in width), creative solutions are required. That’s why the support beam for the third-level loft also hosts a washing machine, hidden discreetly behind a wooden door.
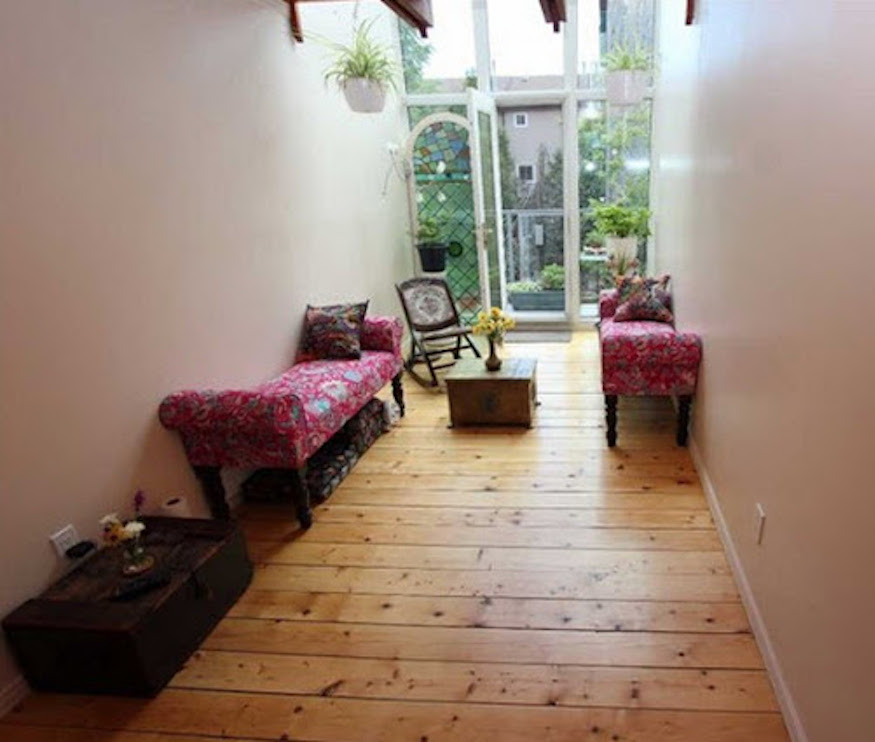
Light and Airy
On the opposite end of the house, on the same level as the dining room, is this well-lit sitting area, which also opens to a balcony.
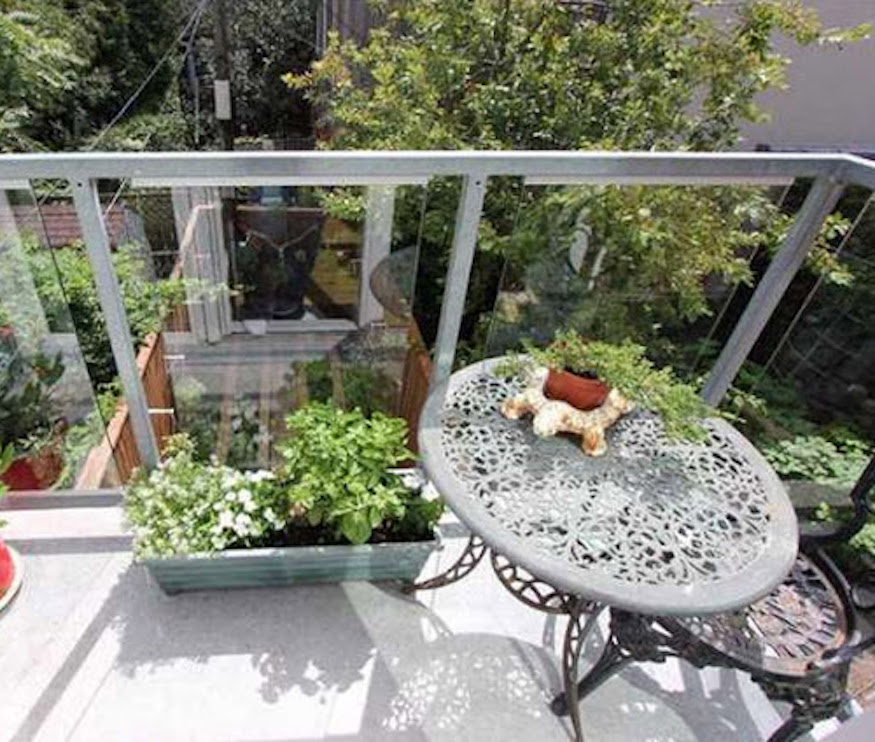
Balcony
Small but delightful, this cozy balcony overlooks the backyard area, offering a perfect spot to soak up a little sun.
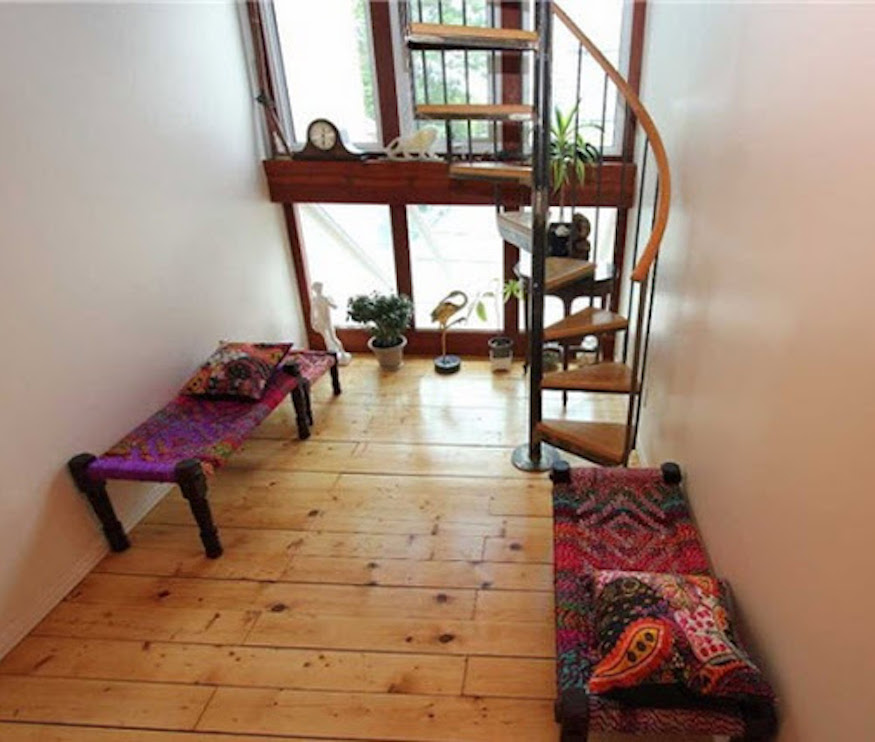
Spiral Staircase
Given the lack of width, windowed walls throughout are a wonderful way to bring a light, airy feeling to the home, providing the appearance that it’s far more spacious than you’d imagine. A space-saving spiral staircase leads upstairs.
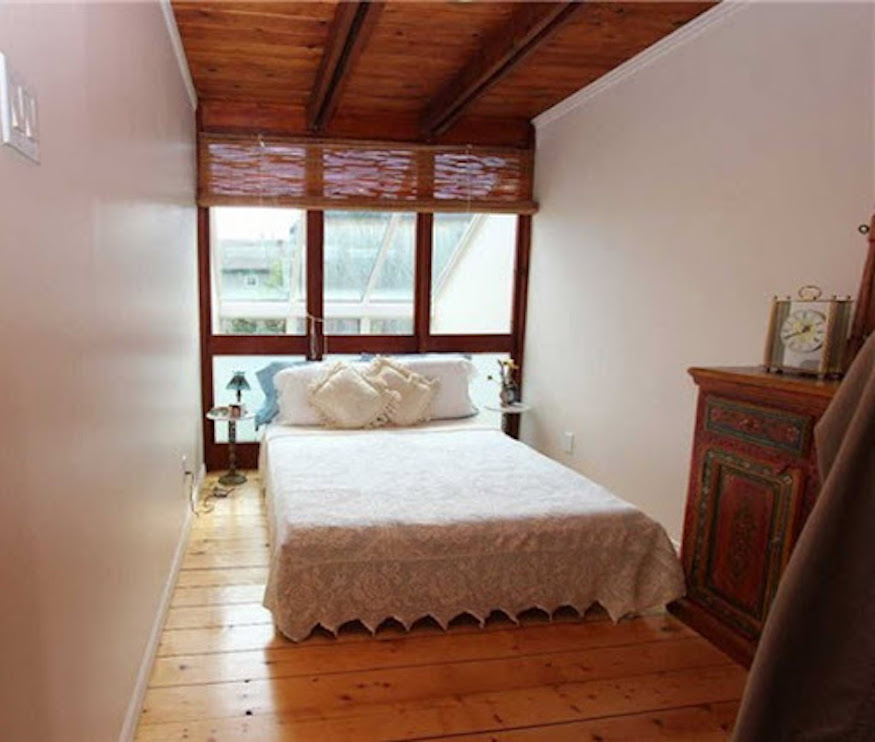
Sleeping Loft
The larger of the home’s two bedrooms, this sleeping area is hosted within a loft that divides the second storey.
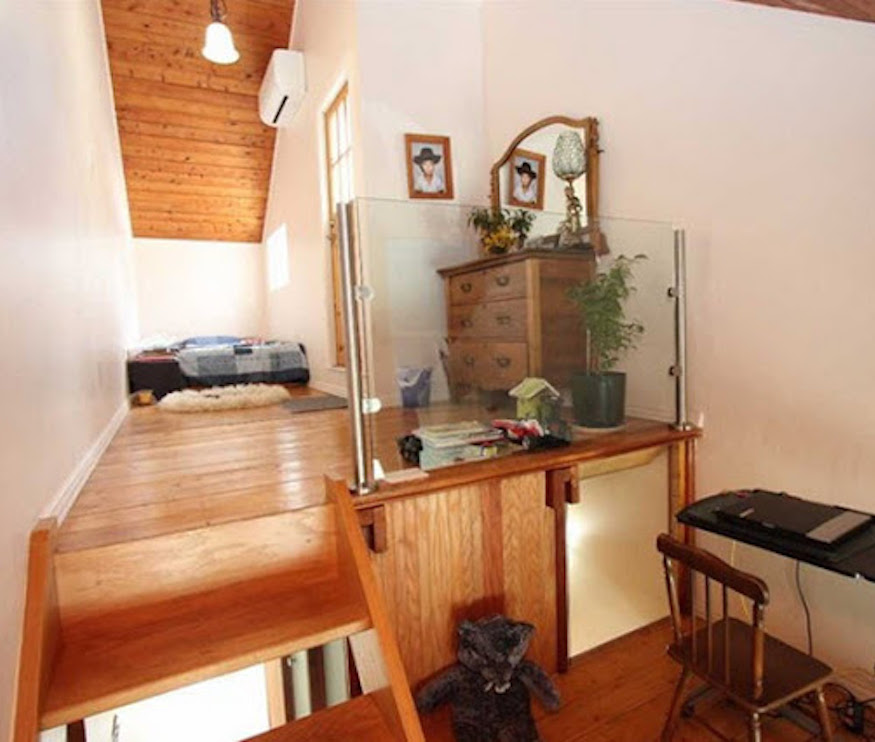
Levels
Remember that episode of Seinfeld when Kramer wanted to fill his apartment with levels? Here, it actually works, with another loft bedroom, elevated slightly above an adjacent home office area.
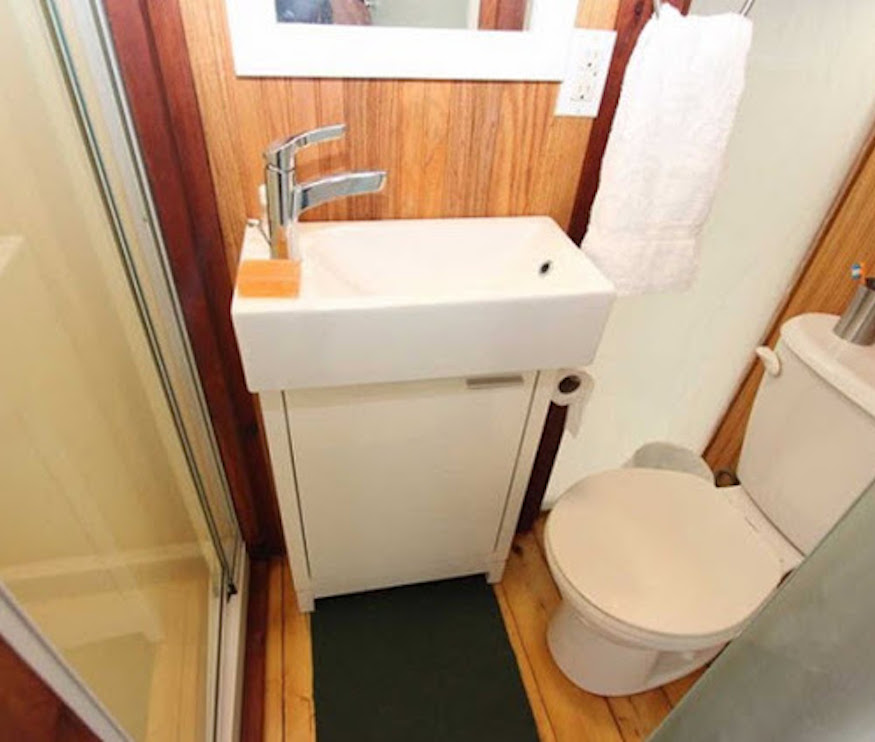
Another Loo
Another of the home’s three bathrooms, once again cramming in a lot of function in a relatively small space.
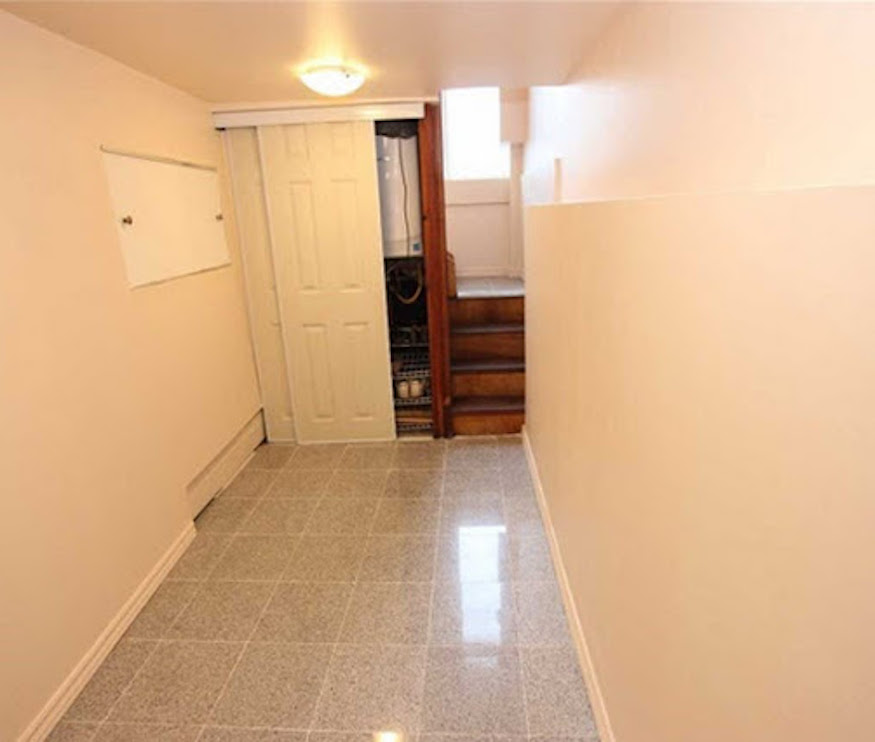
Boiler Room
Some additional storage down here – and hey, the water heater’s gotta go somewhere, right?
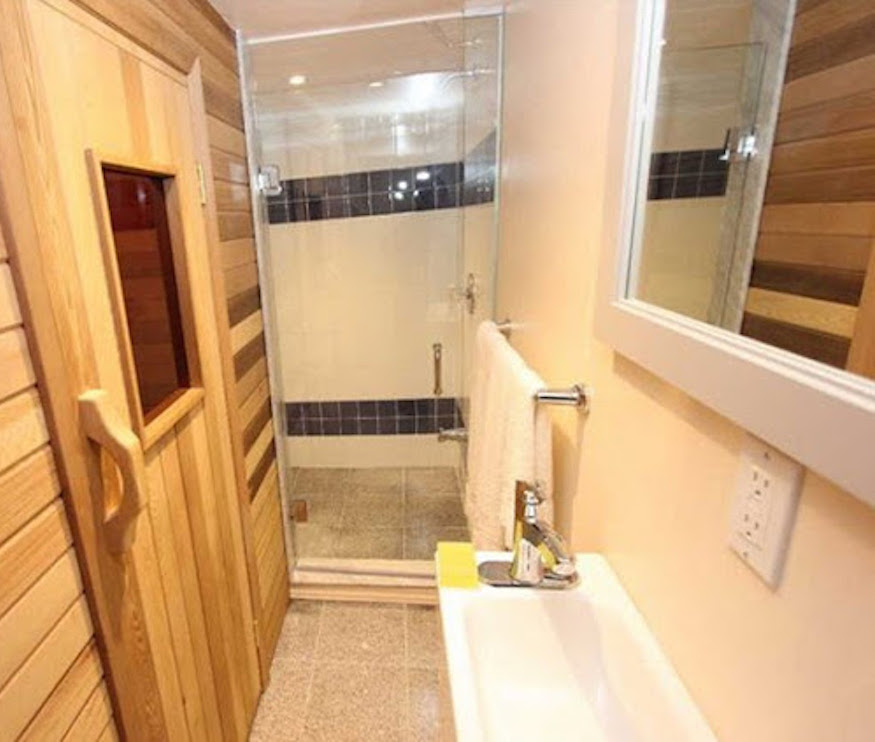
Master Bathroom
Let’s consider the previous two bathrooms as appetizers, because this one is the main course. Not only does it host a large walk-in shower with a glass door, there’s also a sauna!
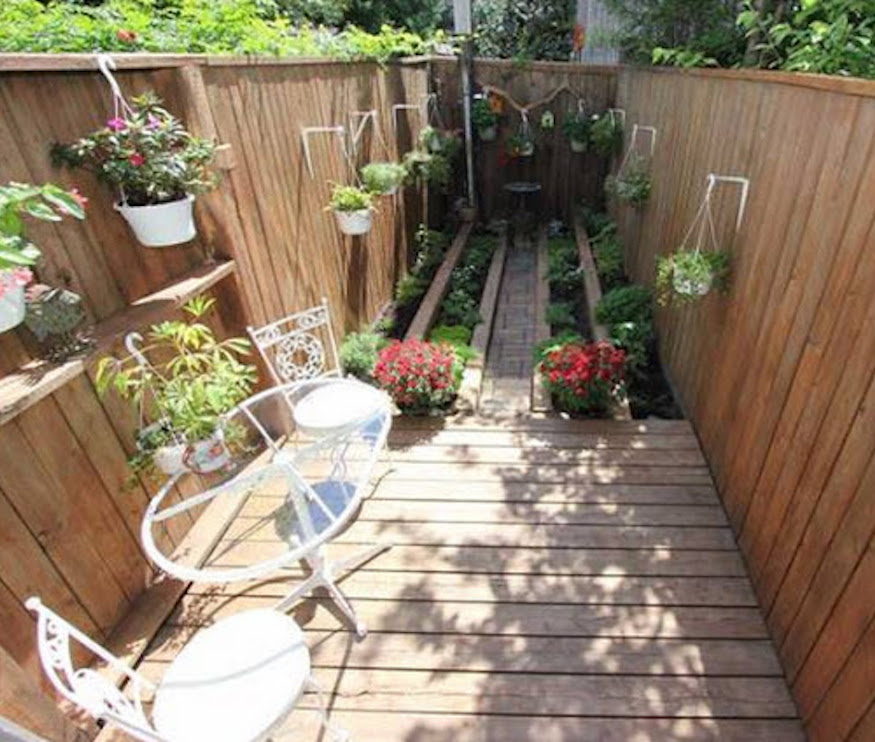
Backyard Garden
Featuring an herb garden and hanging plants galore, this narrow backyard has become an inviting outdoor relaxation space – and best of all, there’s no lawn to mow!
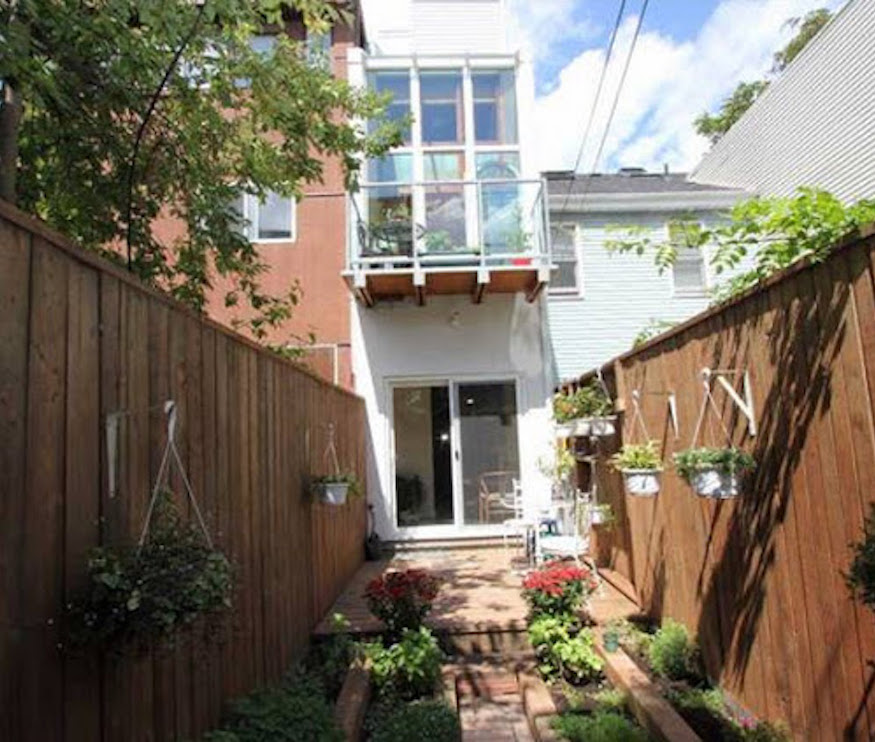
View From the Rear
This shot of the home’s rear exterior, taken from the backyard, showcases one of the most unique uses of a narrow space you’ll ever see.
HGTV your inbox.
By clicking "SIGN UP” you agree to receive emails from HGTV and accept Corus' Terms of Use and Corus' Privacy Policy.




