Young couple Marc and Stephanie and their little boy were more than ready to move out of Stephanie’s parents’ house and find a home of their own. But when their search within the city proved too expensive, they knew they had to call in the Property Brothers for help. Once Drew Scott explained the real estate benefits of living outside the city, it was up to Jonathan Scott to transform their chosen home into a functional, family-friendly abode. Here’s how the co-host took a tired house and transformed it into a modern space with plenty of customized touches.
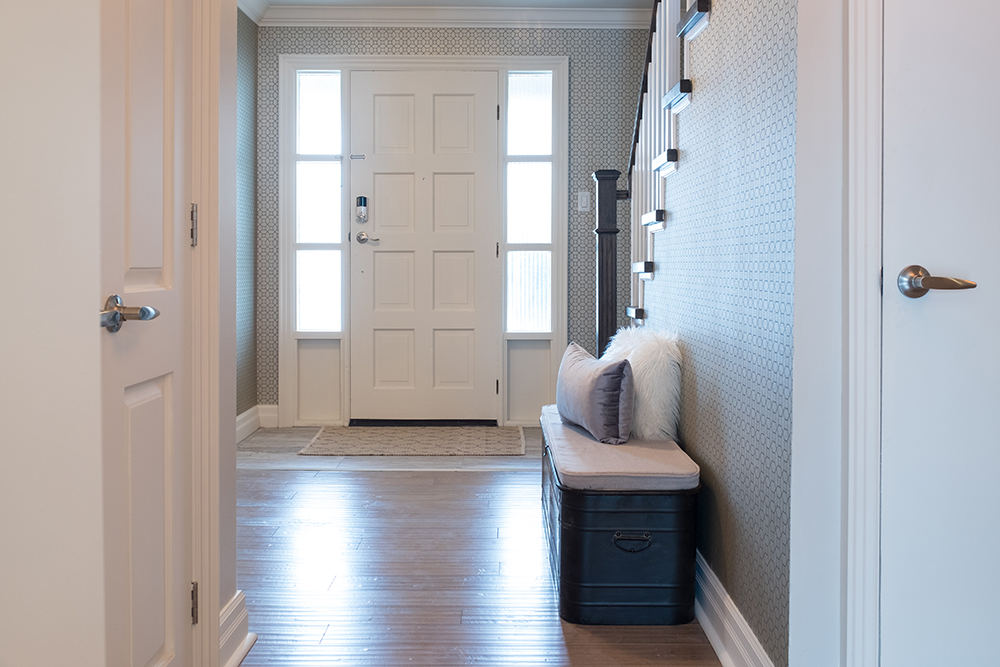
Welcome Home
The moment you enter this home, you can tell it’s full of beautiful, modern upgrades. From the crisp white textured door to the patterned wallpaper adorning the entrance, there’s plenty to look at and take in.
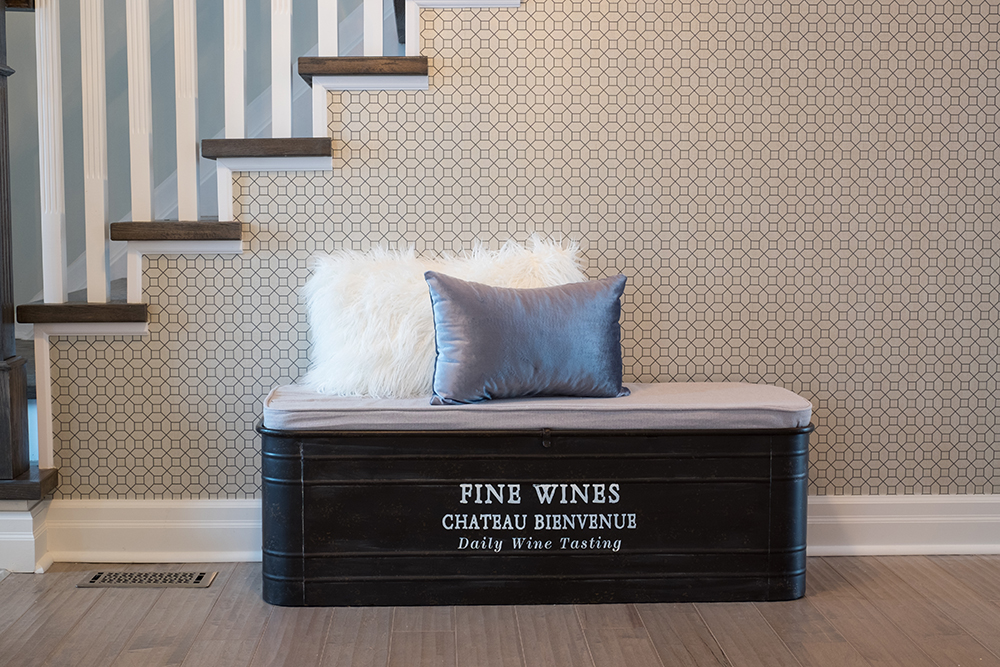
Instant Elegance
Jonathan incorporated plenty of adult-approved design elements into the home, such as this upcycled wine container that functions as a storage bench. The statement wallpaper and ultra-plush toss cushions only add to its appeal.
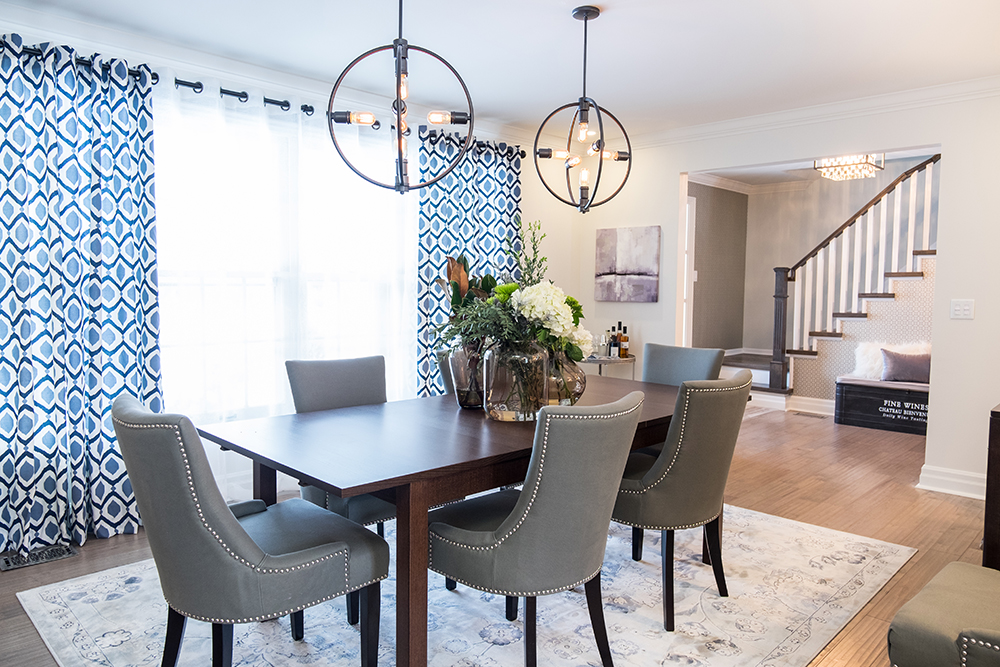
Modern Dining
The main entrance leads into the dining room, where the light hardwood flooring continues. Beautiful grey chairs with nailhead trim offer an elegant-meets-edgy vibe. The large wood dining table also ensures there’s plenty of seating for friends and family alike.
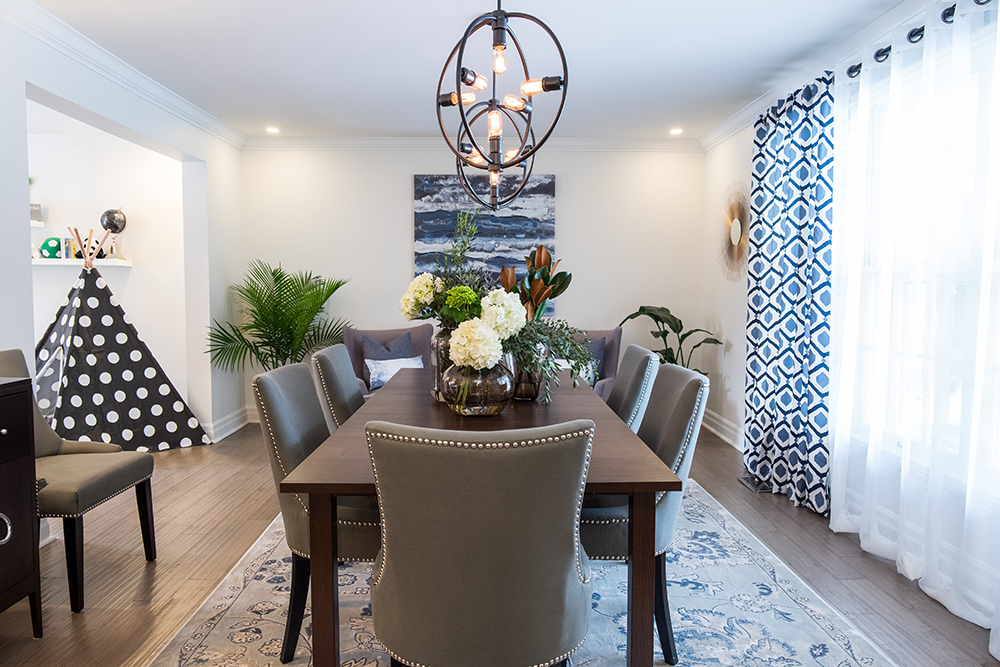
Eye-Catching Touches
These spherical light fixtures add modern, industrial flair to the space and draw the eye toward the gorgeous table below. For finishing accents, Jonathan opted for leafy potted plants and a bright blue painting that echoes the room’s colour scheme.
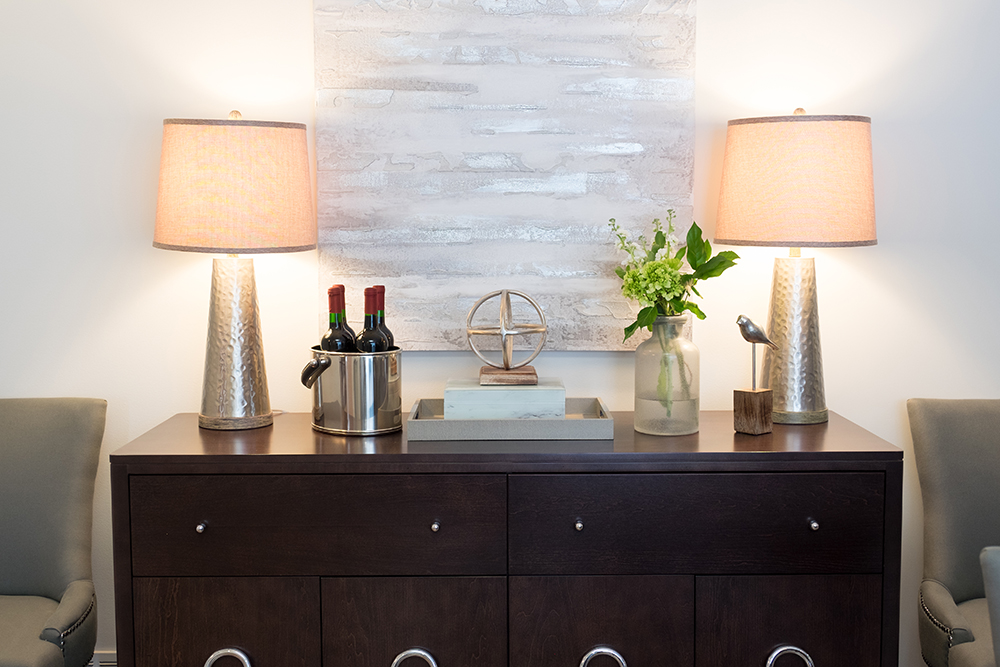
Modern Storage
Lending an even more adult vibe to the dining room is this pretty storage cabinet, which not only bolsters the space’s overall look, but is great when entertaining. The setup is also perfect for storing extra dining room chairs – plus, it adds the opportunity for more mood lighting via these glam lamps.
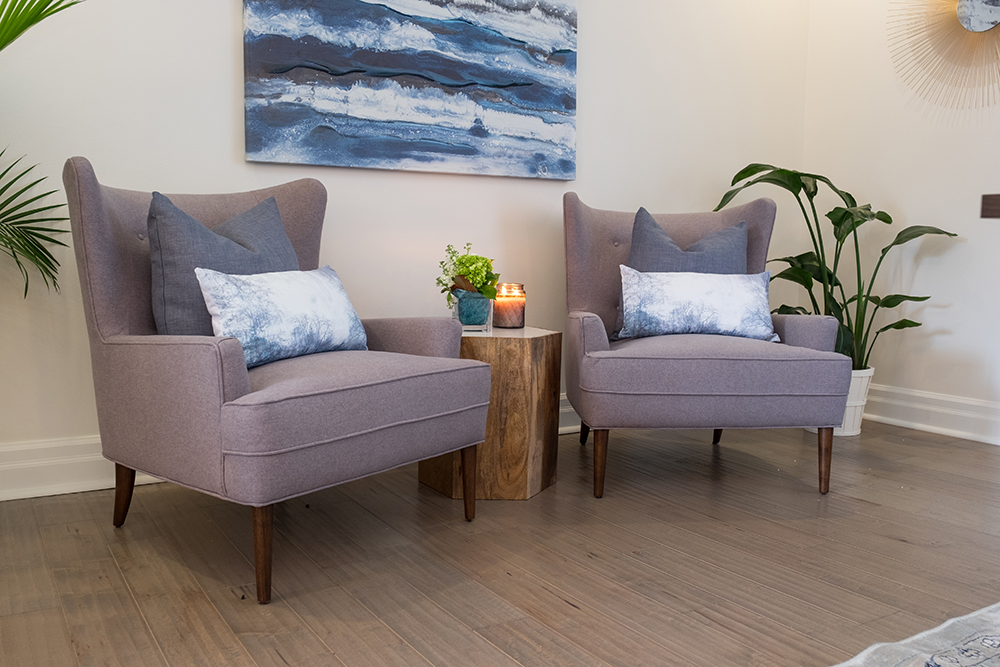
Seating Nook
On the opposite side of the dining room, Jonathan added a small seating area with comfy armchairs and a petite wood side table. It’s the perfect conversation spot to congregate for a post-dinner drink (or pre!).
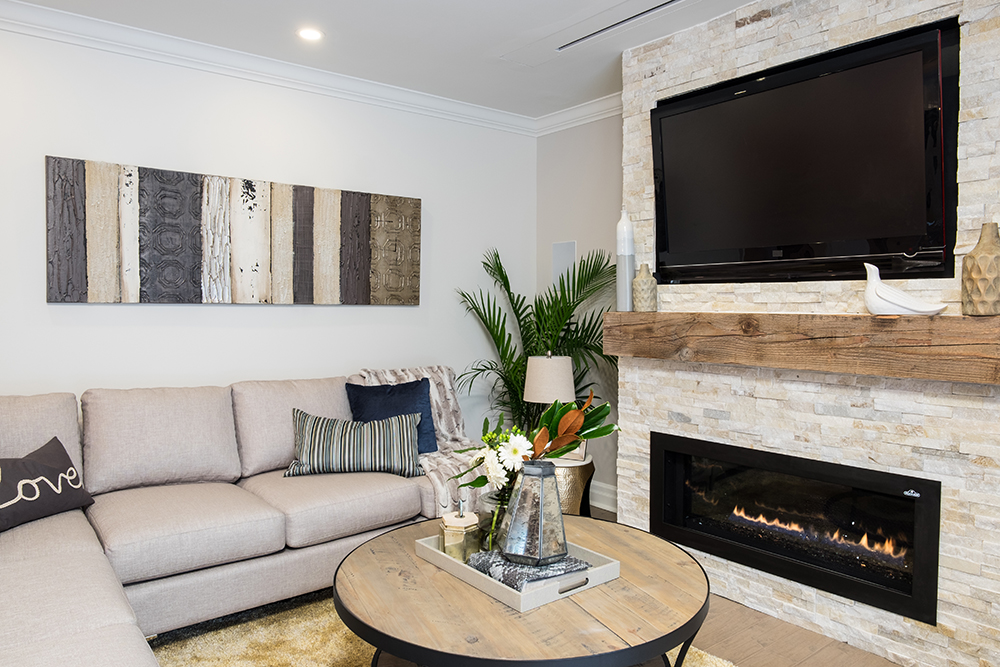
Cozy Living Room
It doesn’t get more warm and cozy than this revamped living room. Now, the young family can comfortably spend time together and entertain guests.
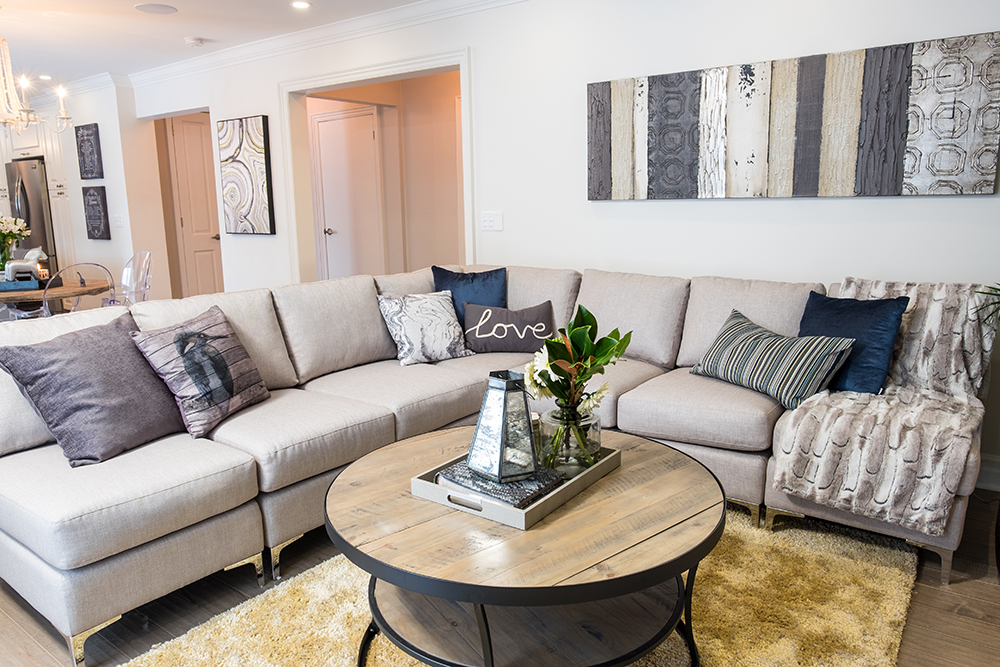
Comfy Corners
The plush sectional is perfect for lounging thanks to its extra-large frame. It also literally “sections off” the living area in the open-concept space. A wooden coffee table with iron details and an abstract painting in similar hues give this setup even more personality.
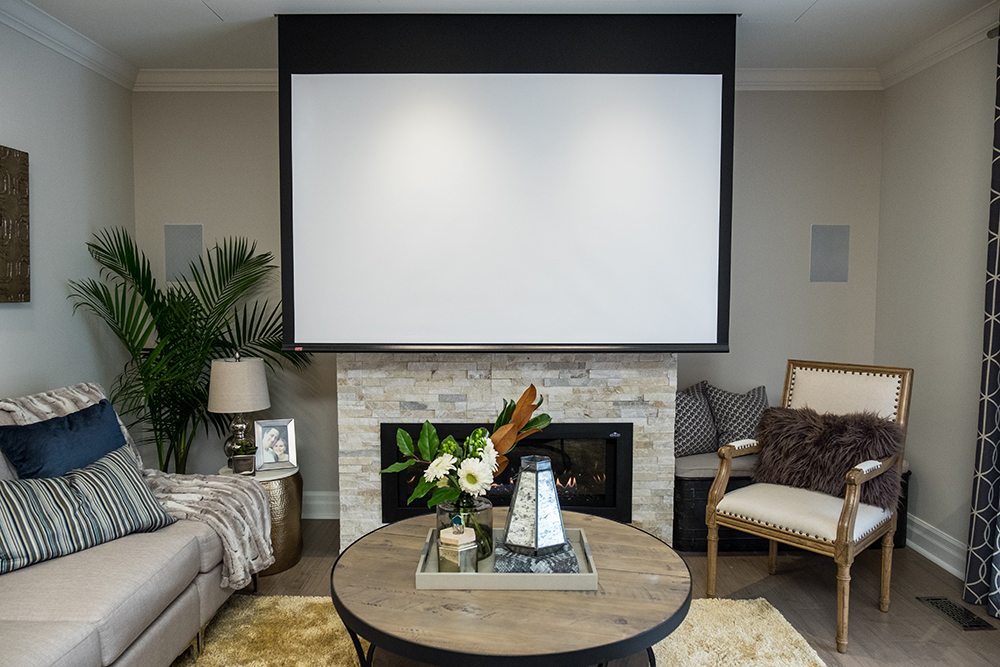
Home Theatre
Homeowner Marc was determined to have a projector and screen in his new home, but Stephanie didn’t want the living room to feel like a man cave. The solution? A pull-down screen that seamlessly falls from the ceiling, making movie nights pure bliss.
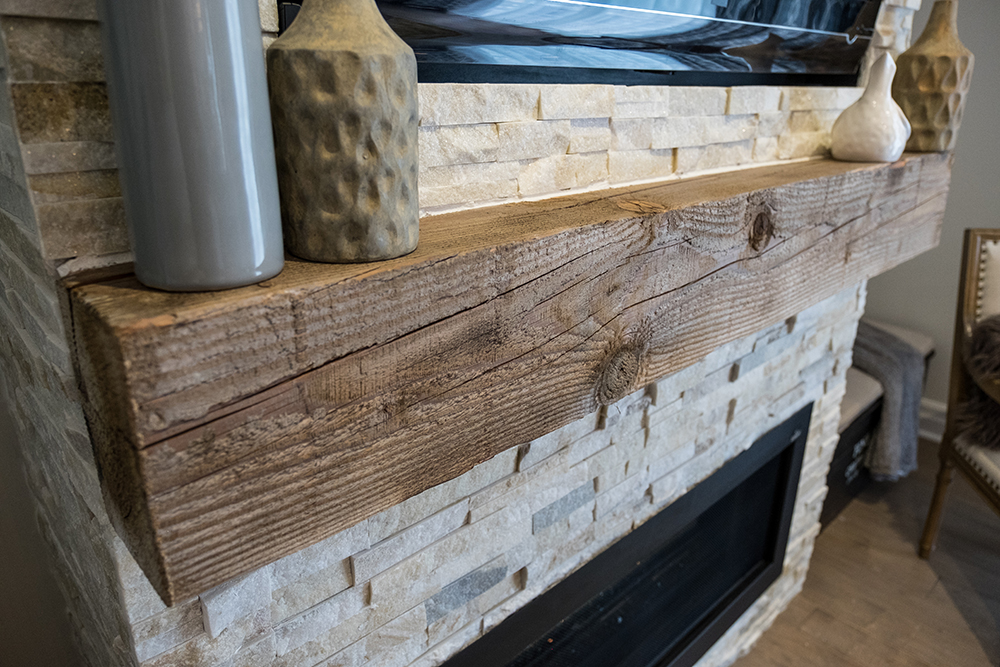
Natural Elements
The fireplace’s beautiful stonework is further enhanced by a piece of barn board that acts as the mantel. Its darker stain complements the home’s flooring and builds on the rustic chic aesthetic.
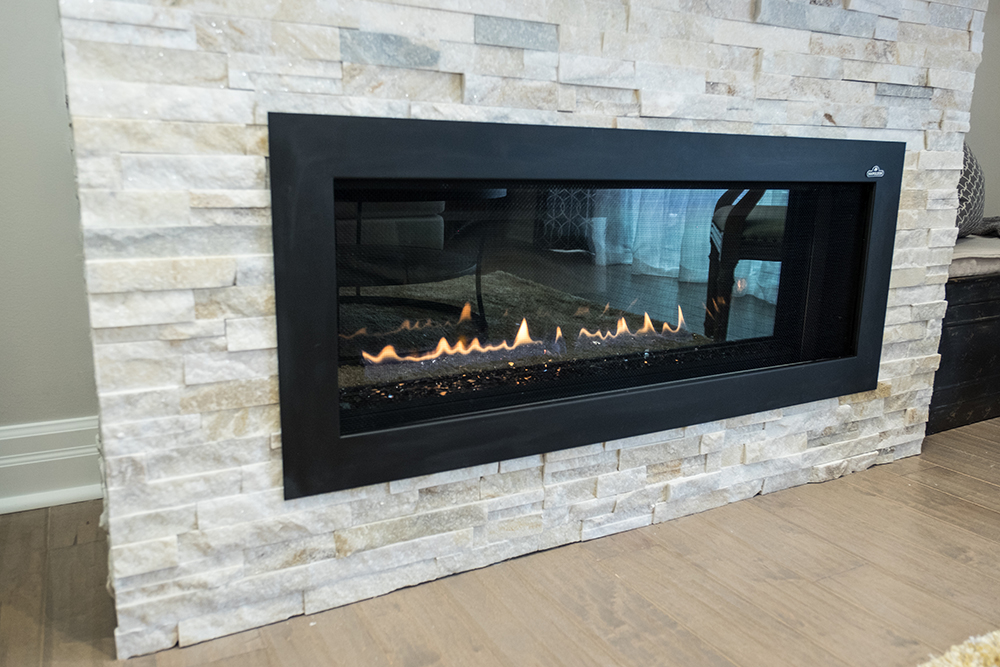
Shimmery Statement
We love the fireplace surround’s shimmery stone tiles, which add texture and introduce a hint of glam to the space.
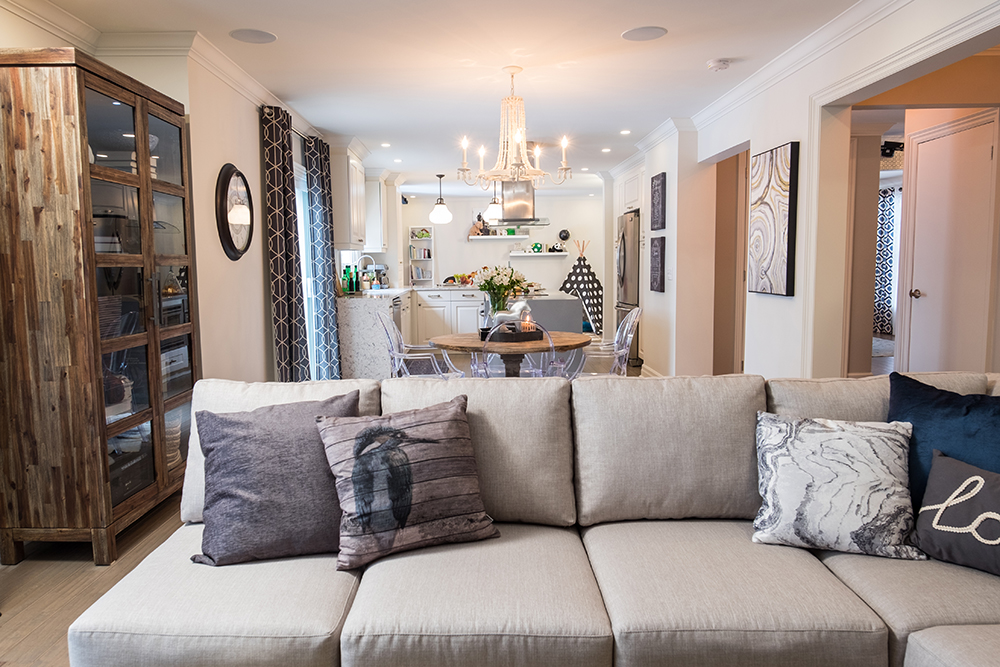
Open Sight Lines
Looking towards the other end of the living room, it’s easy to see the open-concept floor plan Jonathan drew up. Elements like the sturdy storage cabinet and luxe crystal chandelier naturally extend out into the eat-in kitchen.
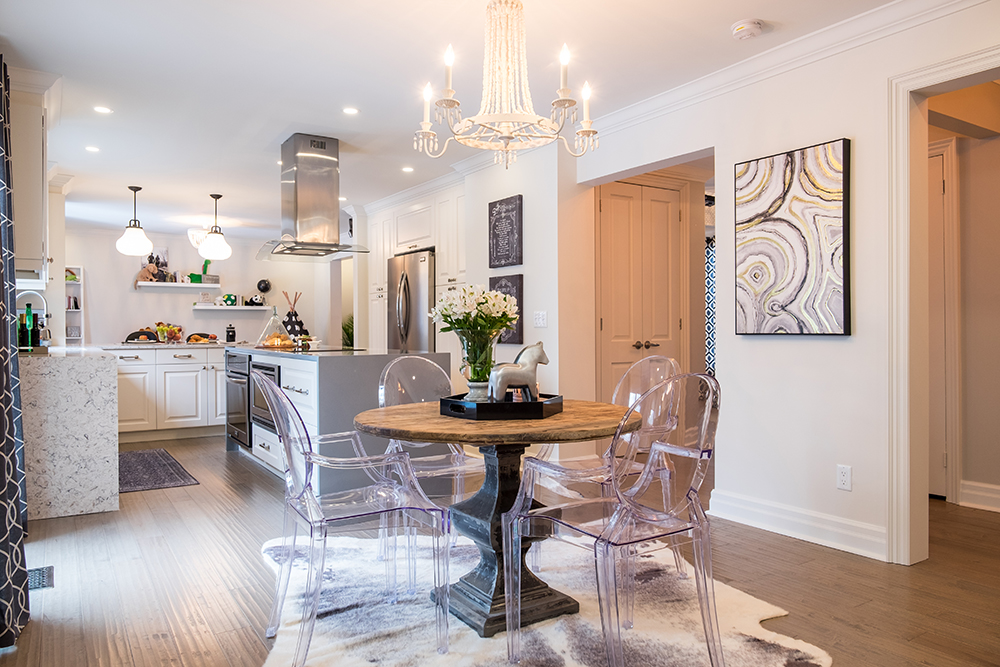
Eat-In Kitchen
A round wooden table with a structural stand adds an artful element to the kitchen, while the acrylic ghost chairs soften the look and keep sight lines open.
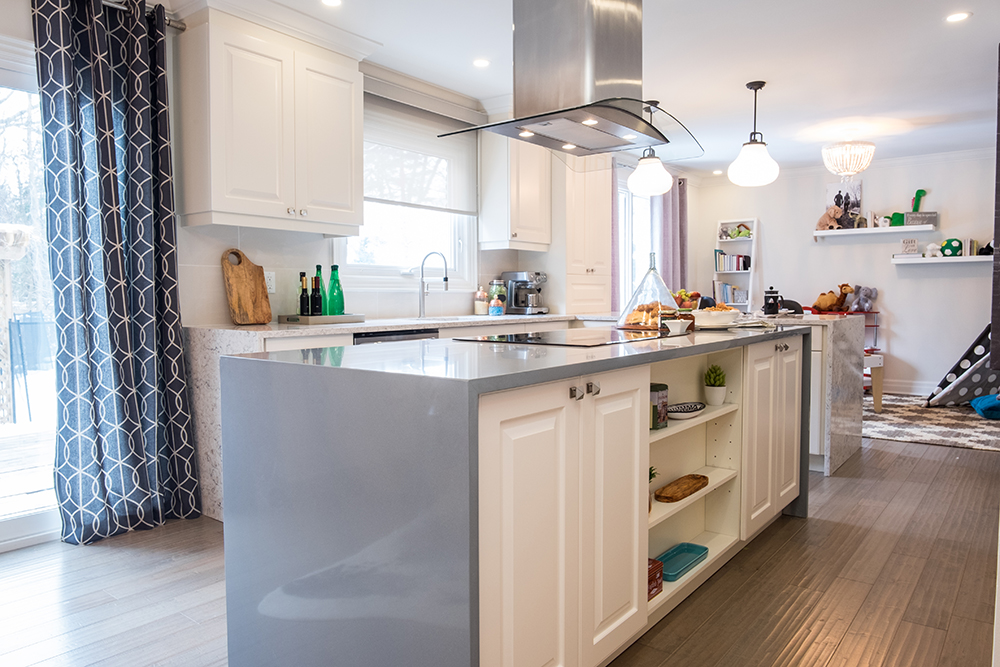
Extra Island
Jonathan opted for a waterfall edge on this custom island, giving the homeowners lots of extra counter space above and storage below.
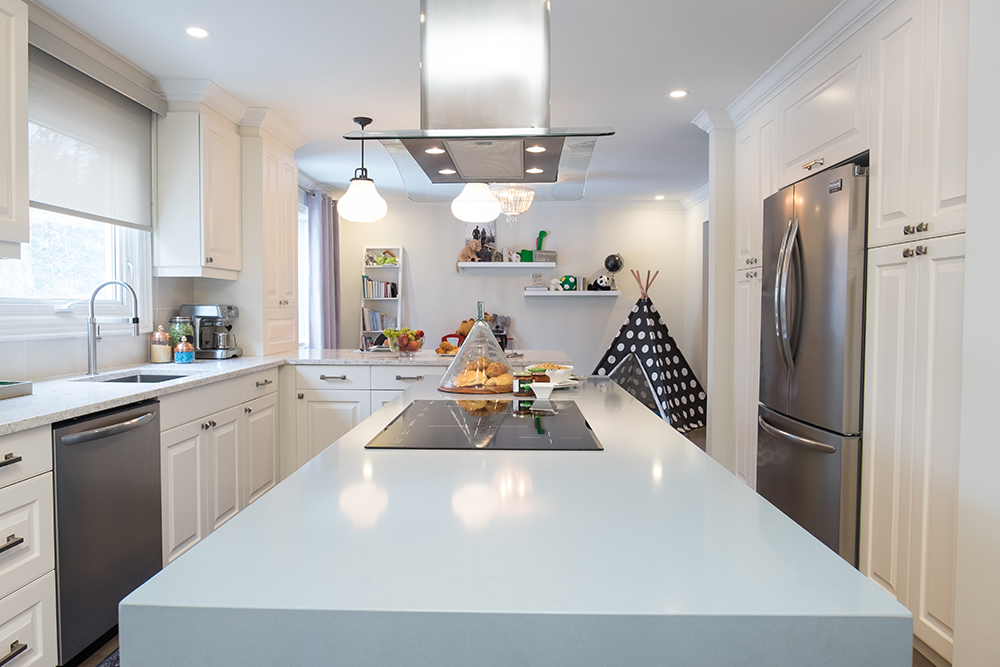
Simple Stove Top
While most homeowners request gas stove tops, Marc and Stephanie preferred a flat surface. They chose this one in particular because it has a built-in child-safety feature, which is always a great idea when there’s a little tot running around.
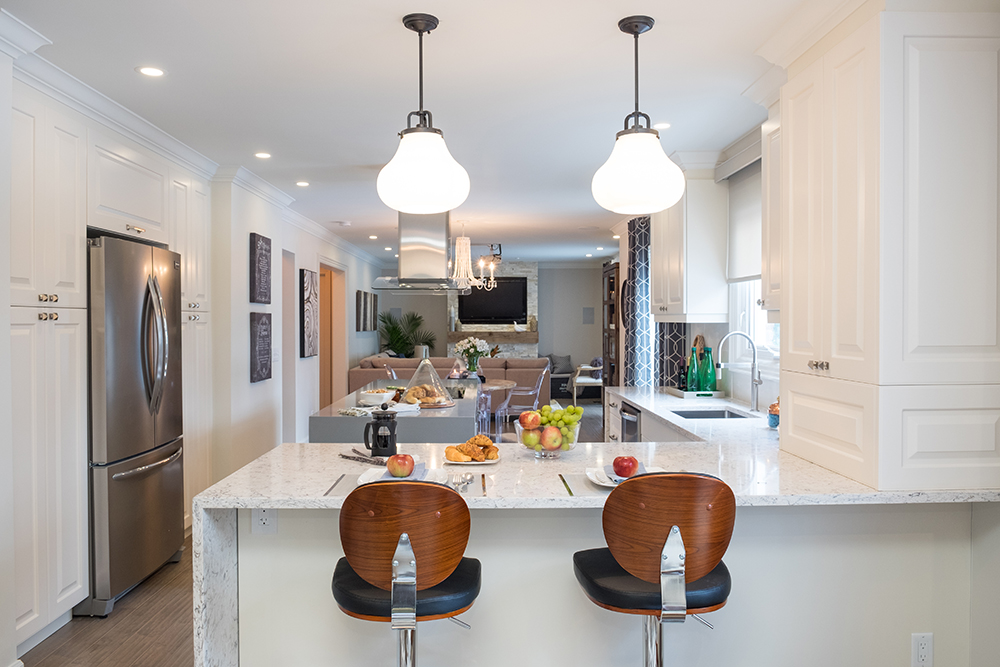
Extended Counters
Jonathan opted for an L-shaped counter to incorporate a small breakfast bar. Off to the right, you’d never know those cabinets are for show, and are actually hiding an unsightly jut-out wall.
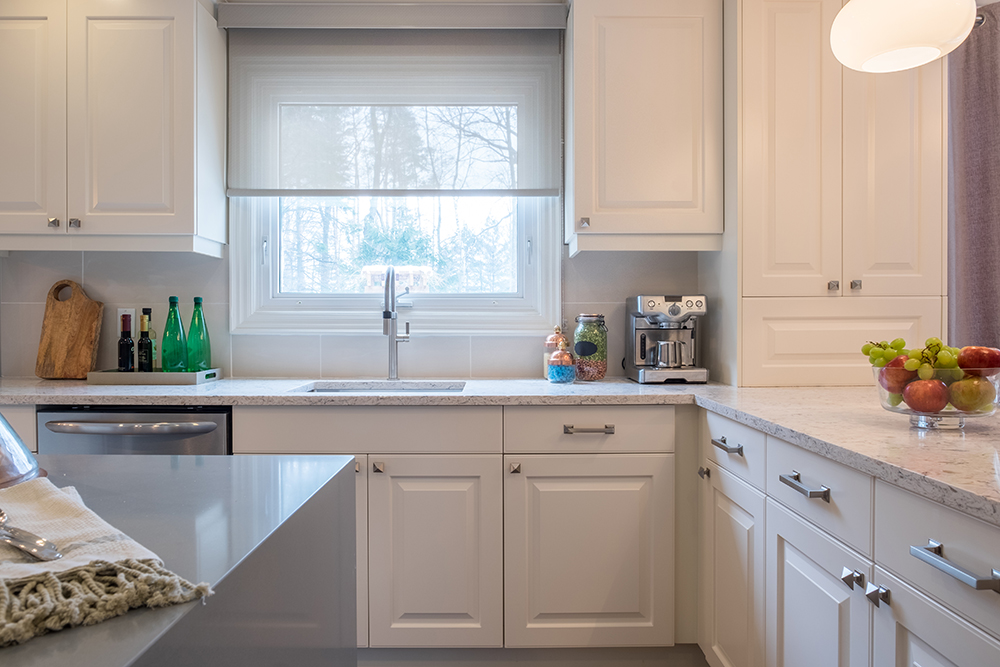
Bright Cabinetry
To create a bright and modern kitchen, Jonathan settled on overlay cabinets with a simple design and hardware to match. He finished off the look with durable granite countertops that are sure to stand the test of time.
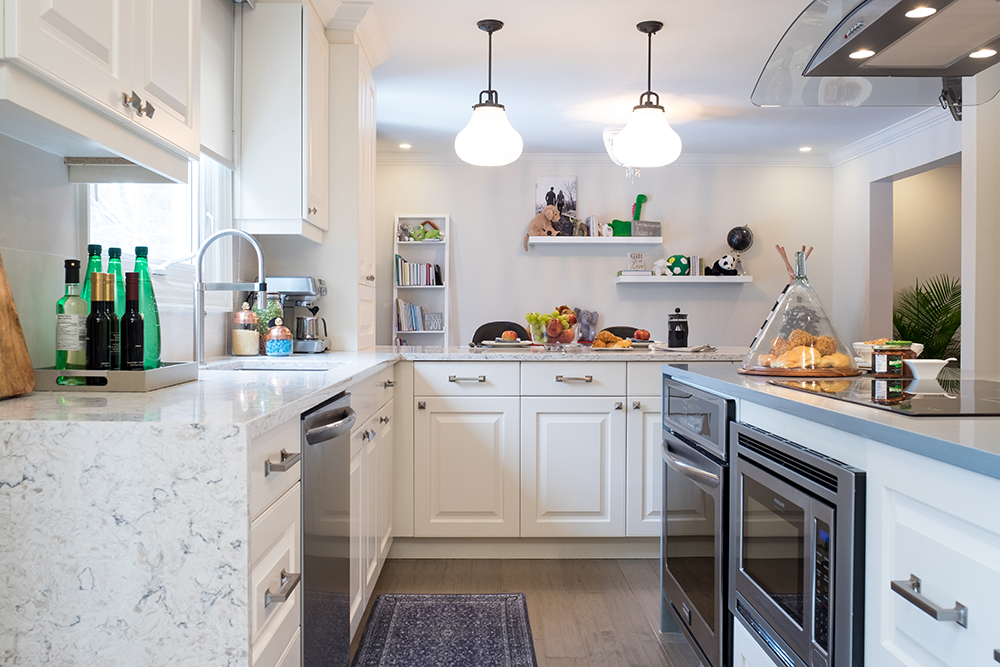
Extended Living
Tucked behind the breakfast bar is the perfect little play area, which allows Marc and Stephanie to keep an eye on their little one while working in the kitchen.
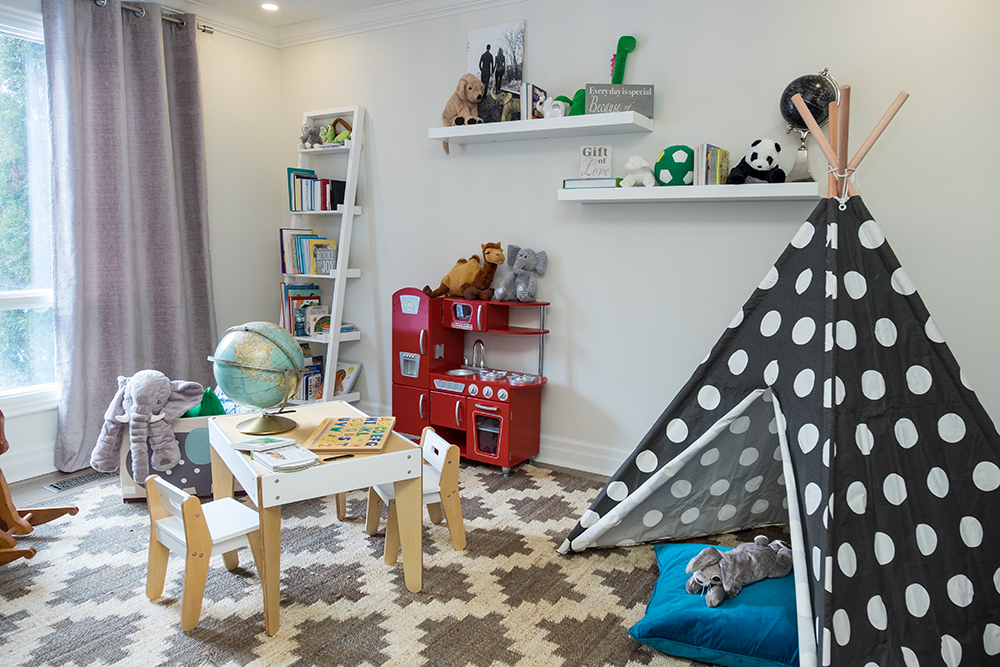
Child’s Play
What kid wouldn’t love this play area? With its plush area rug, petite table and playful tent, it’s the perfect space for the couple’s young son to call his own. Now this is what we call a family home with something for everyone.
HGTV your inbox.
By clicking "SIGN UP” you agree to receive emails from HGTV and accept Corus' Terms of Use and Corus' Privacy Policy.




