Uma Thurman brought in more than her asking price for a stunning five-bedroom duplex in Manhattan’s swanky Gramercy Park. The pre-war, 2,800-square-foot apartment is an interior design addict’s dream and sold for $300K over asking price. Thurman bought the house for $4.2 million back in 2006 and walked away with a solid $2.4 million. By Brent Furdyk
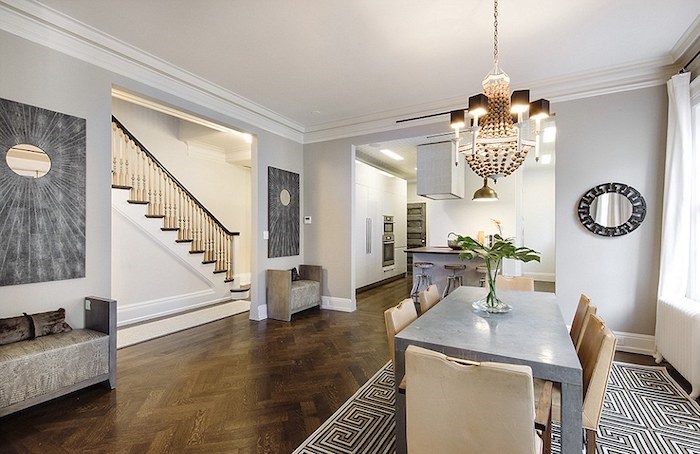
Fine Living
The ‘Pulp Fiction’ star lived in this Gramercy co-op on and off for more than 15 years, having owned a different unit with her then-husband Ethan Hawke. The renovation reportedly took five years, resulting in this uber-chic luxury home.
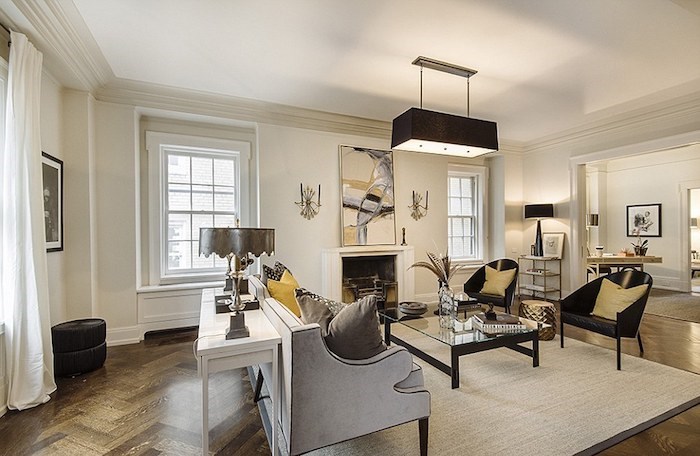
Luxurious Living Room
This gorgeous living room is airy and open, boasting plush furnishings, Art Deco touches, big bright windows and a neoclassical marble wood-burning fireplace.
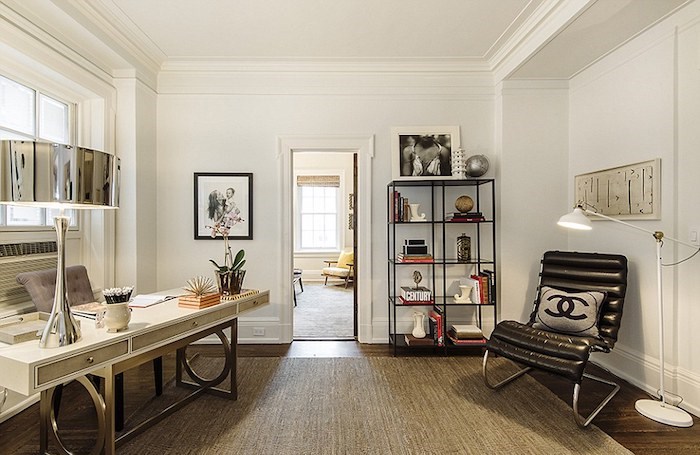
Office Space
This windowed room can act as a study, library or office, or could even be converted to a second guest bedroom, and shares a Jack-and-Jill bathroom with a small sitting room seen through the doorway.
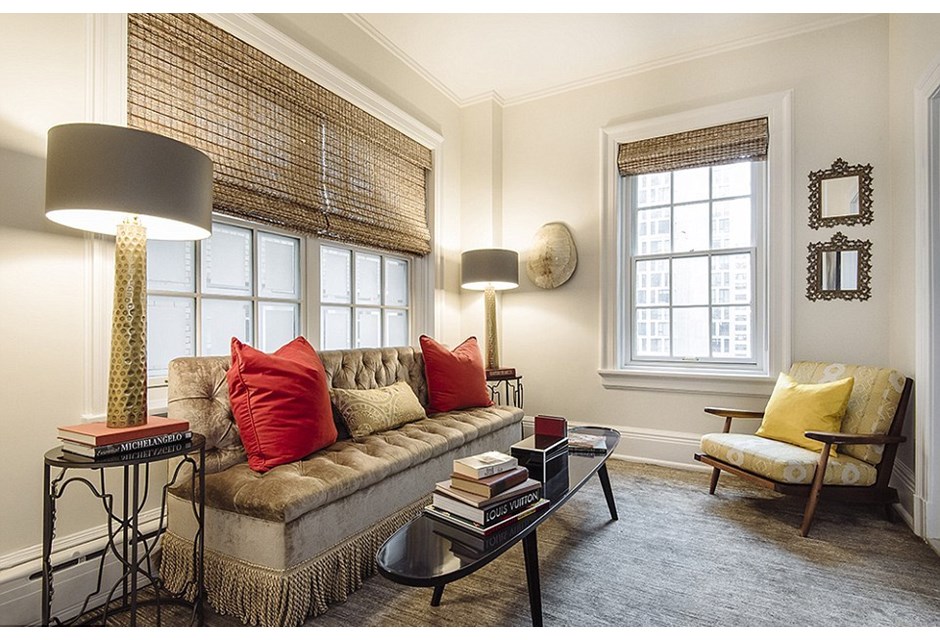
Sitting Pretty
Now a sitting area, this space at one time was the bedroom of Uma’s youngest daughter. The large windows allow light to flood into this inviting area, a great spot to curl up with a good book – or the next Quentin Tarantino script.
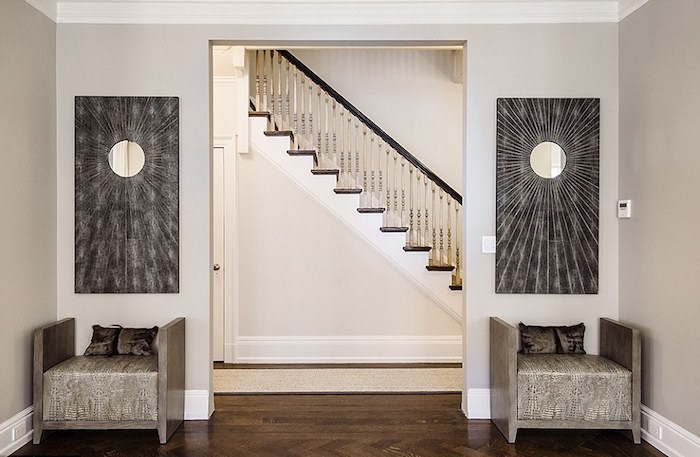
Chic Stairway
The original unit had three bedrooms, and was purchased by the actress back in 2006. She quickly began a top-to-bottom renovation, which set her back $2.65 million, and included the inclusion of an adjacent apartment that she purchased.
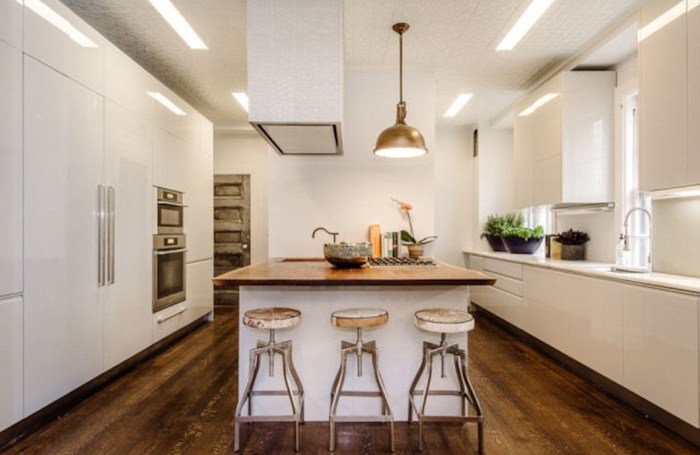
Old School Meets Modern in the Kitchen
What this eat-in kitchen may lack in size it more than makes up for in sophisticated style, with rustic accents such as a brassy light fixture, unfinished stools and walnut island adding a farmhouse feel to the otherwise sleek, modern space. A tin ceiling, Namibian marble counters, and Miele and Bosch appliances also add to the kitchen’s posh appeal.
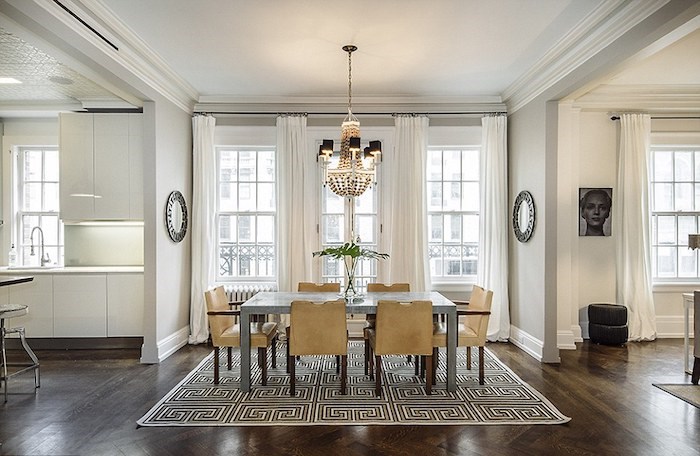
A Room With a View
Thurman may have walked away with a bag full of cash after selling, but she’s giving up one of Manhattan’s most coveted prizes, a key to the garden sanctuary known as Gramercy Park. The dining room, seen here, features double French doors that open onto a slender Juliet balcony, which offers stunning views of the park oasis.
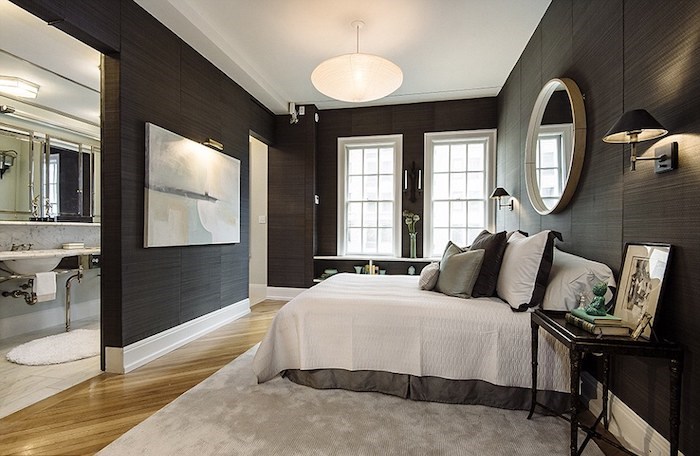
Master Suite
The master bedroom is distinguished by its bold, dark-blue textured walls, upholstered with horsehair. There’s also a fitted walk-in closet, more large windows and access to a spectacular Turkish-style bathroom.
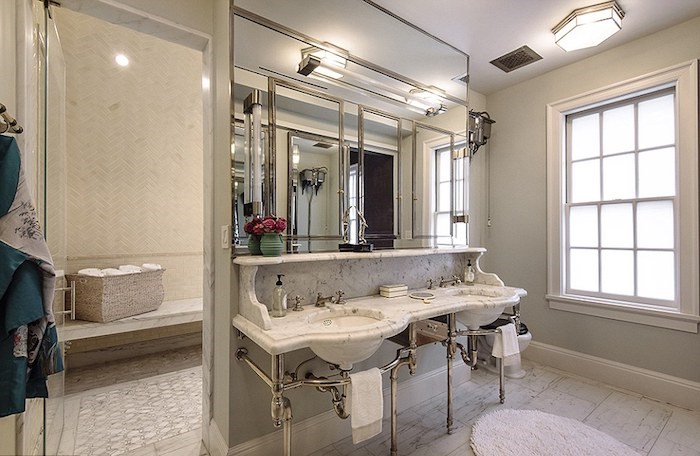
Double Dip
The first steps into the master bedroom’s ensuite reveals a Carrara marble double vanity and Calacatta marble heated floors.
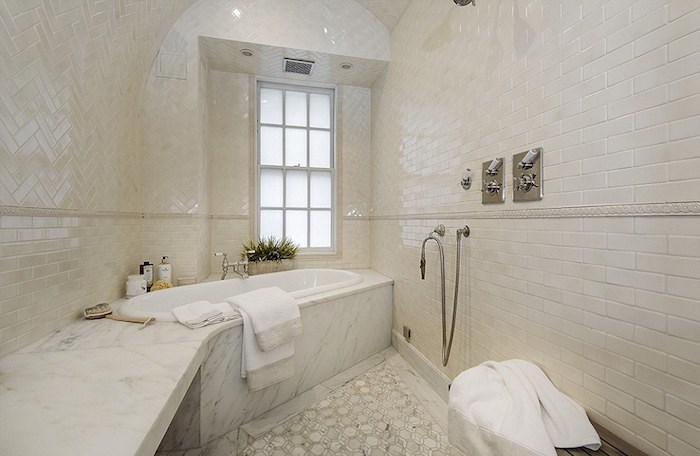
Turkish Style Bath
This one-time maid’s room has been transformed into a spa lover’s dream. Styled after a Turkish bath, it’s complete with a Hummam (steam room), soaking tub, unique arched ceiling, marble slab bench and an endless stretch of tidy tiles.
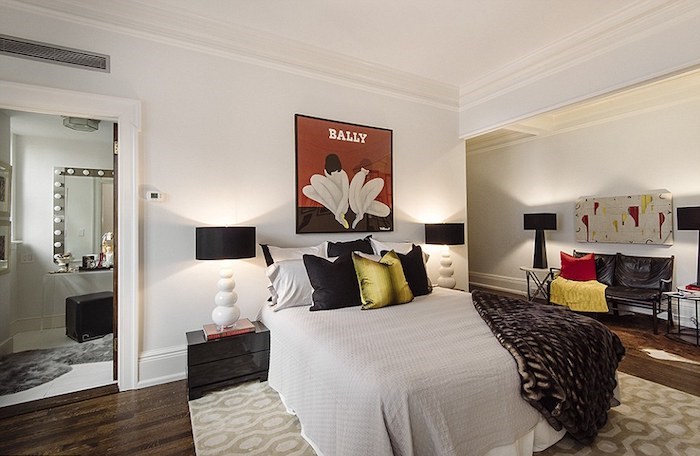
Wall Art
This bright, roomy space is one of five bedrooms in the unit and provides enough wall area to satisfy the needs of the most avid of art collectors. In true-to-form Hollywood style, the adjacent dressing room reveals a vanity mirror that offers a perfect place for an Oscar-nominated actress to gussy up for her next premiere.
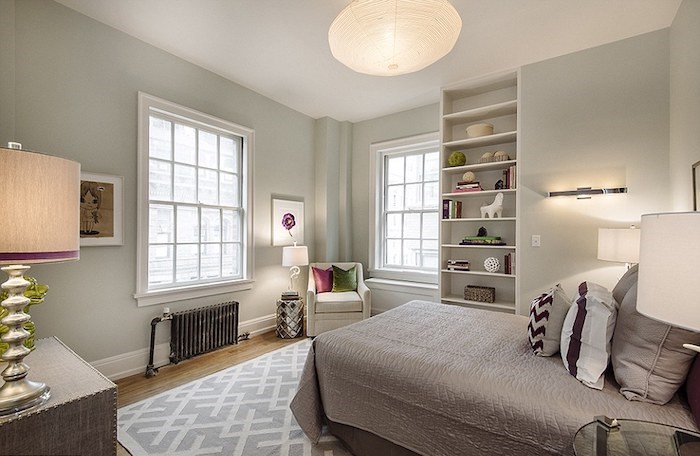
Guest Bedroom
Nothing over the top in this guest bedroom, but it’s bright and welcoming with lovely large windows, built-in shelving and extra lighting.
HGTV your inbox.
By clicking "SIGN UP” you agree to receive emails from HGTV and accept Corus' Terms of Use and Corus' Privacy Policy.




