Located in one of Vancouver’s posher neighbourhoods, this so-called “cube house” has found a buyer after more than a year on the market. Offering more than 3,700 square feet of living space and floor-to-ceiling windows throughout, take a look inside this daringly designed home that recently sold for $7.95 million.
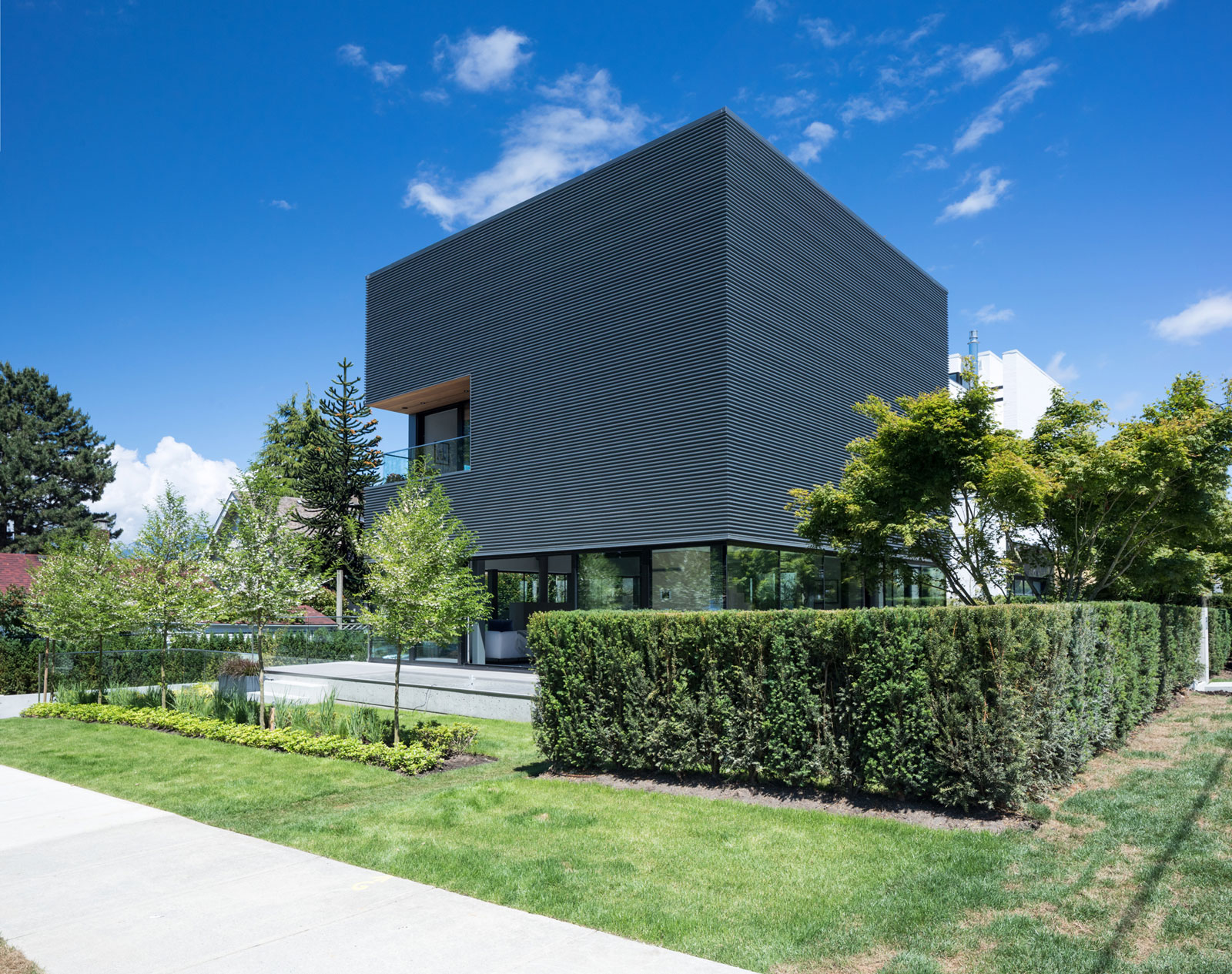
Black Box
Located on a corner lot in Vancouver’s ritzy Point Grey neighbourhood, the so-called “cube house” was designed by architect Tony Robins, named by Western Living magazine as 2014’s architect of the year. From a distance, the 3,709-square-foot home resembles a large black cube, with floor-to-ceiling windows opening up the ground floor.
The home was sold by realtor Loren Taylor of The Rennie Group.
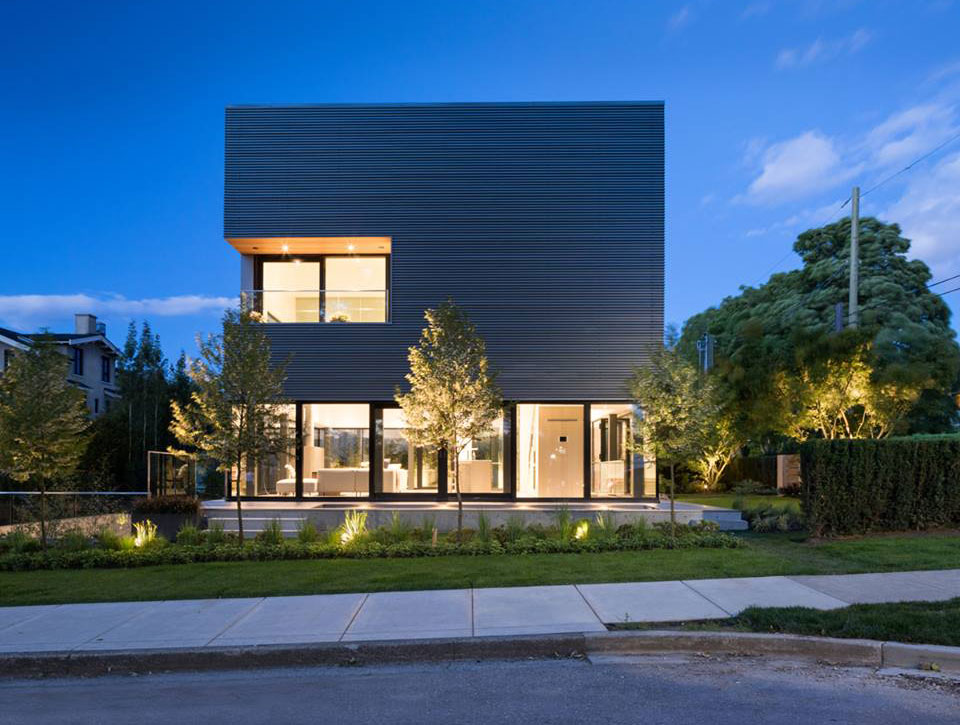
Cube Controversy
As Daily Hive reports, the home has “drawn some controversy for its unconventional design,” particularly due to the fact that the home is so different from others in the area, with its square shape and the upper levels clad in galvanized black steel.
If you think this “cube house” is unique, check out this Curious Cube House in Rotterdam, For Rent at $200/Night
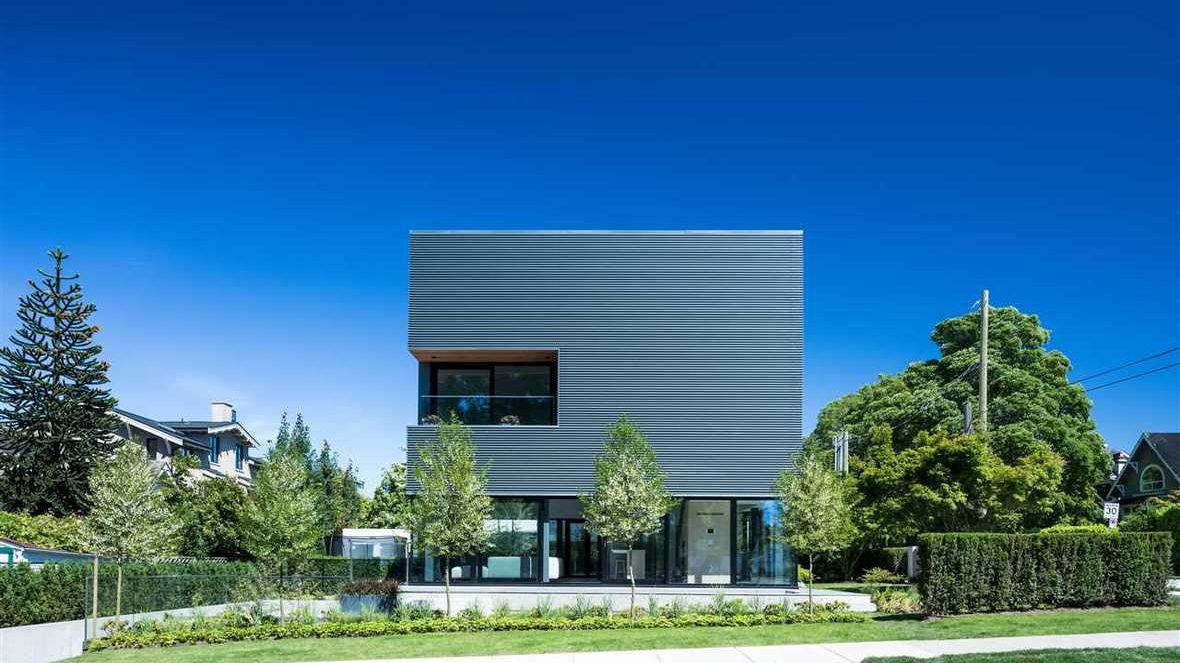
The Architect Speaks
“Though unintended, this project has inspired much discussion for its uncompromising geometry and relationship to the neighbourhood. Mostly, the lack of windows upsets traditional notions of ‘house’ on the street,” writes architect Tony Robins of the home.
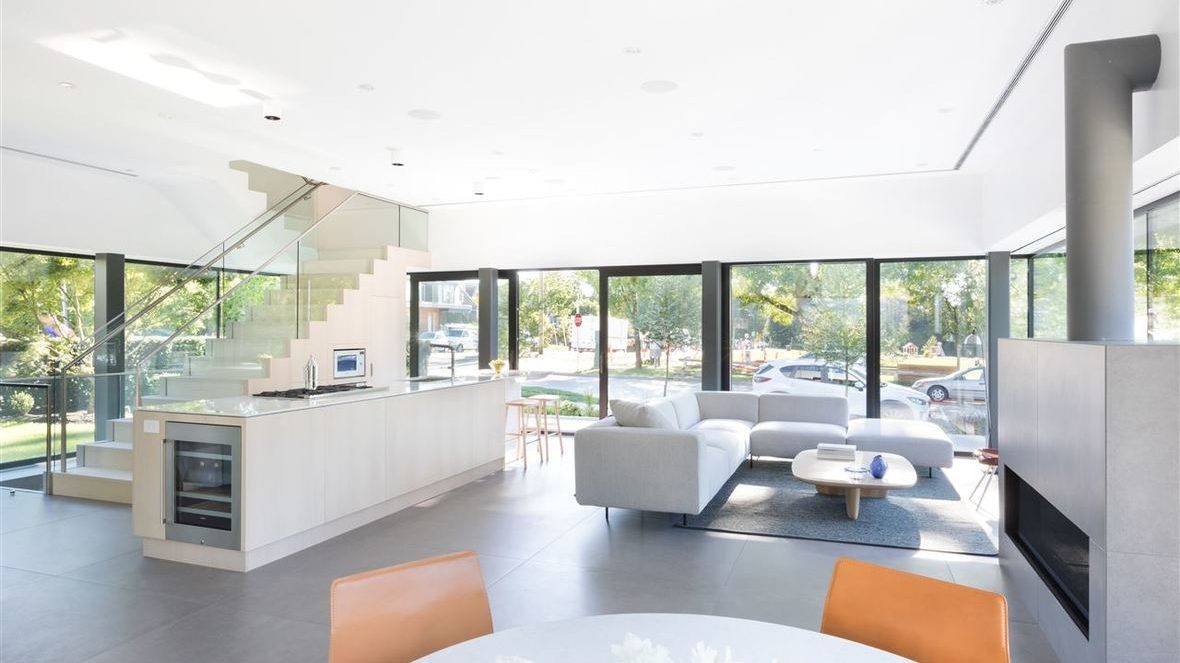
Precipitous Price Drop
Constructed in 2016, the home initially hit the market in 2017 at a price of $14 million. As Daily Hive points out, the price was then dropped to $12.75 million, then to $9.998 million, and then to $8.195 million earlier this year. The home finally sold in August 2018 for $7.95 million.
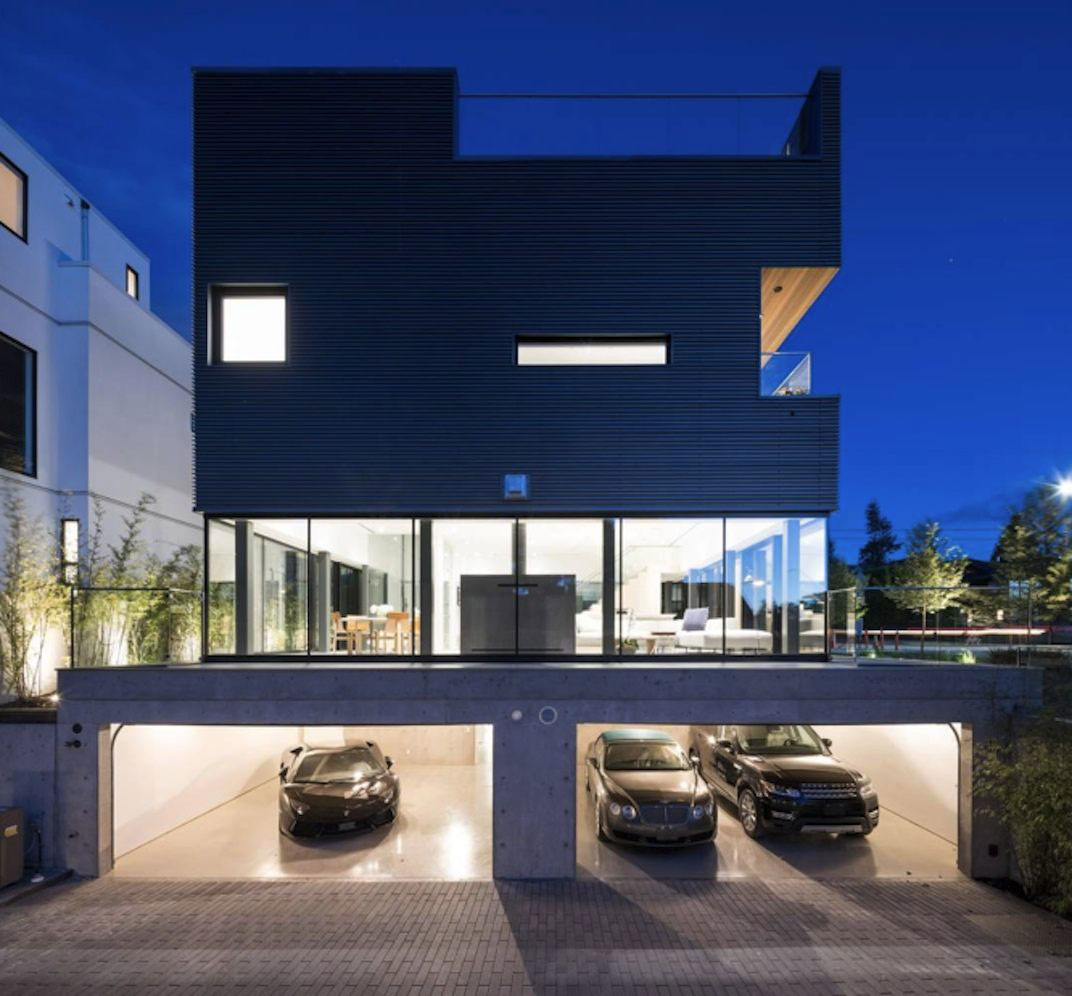
Plenty of Parking
The lower level features a large two-door garage that can accommodate up to four vehicles.
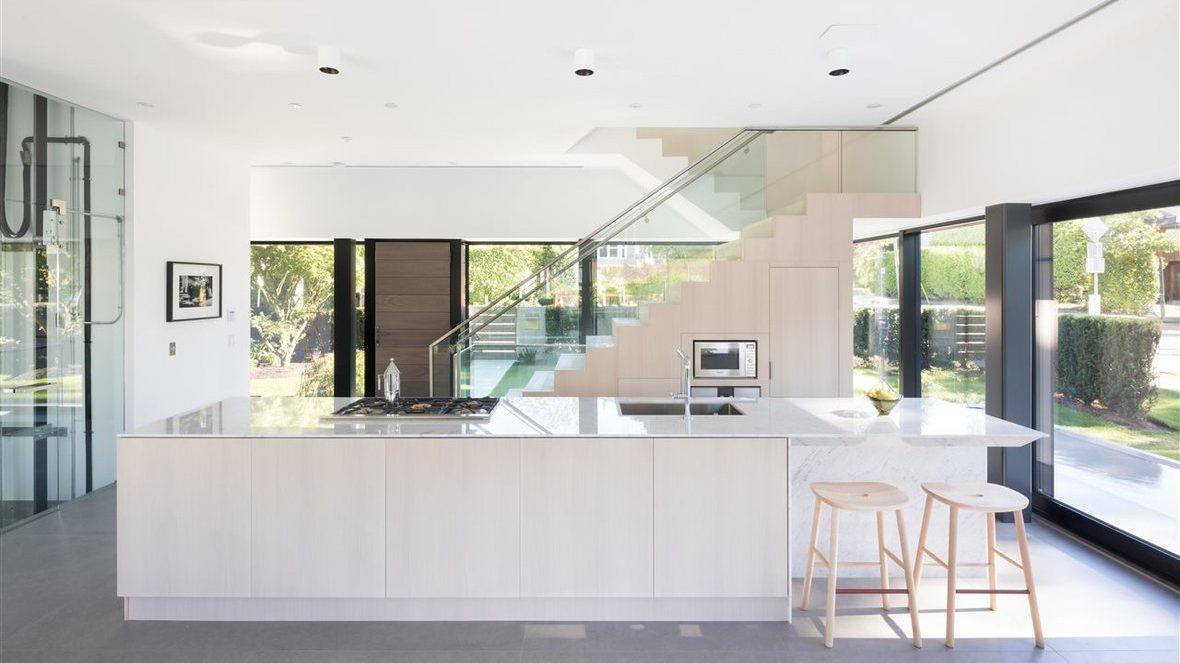
High-Gloss Kitchen
The open-concept main living area is highlighted by this “high-gloss white contemporary kitchen, with added features including a separate temperature-controlled wine fridge.
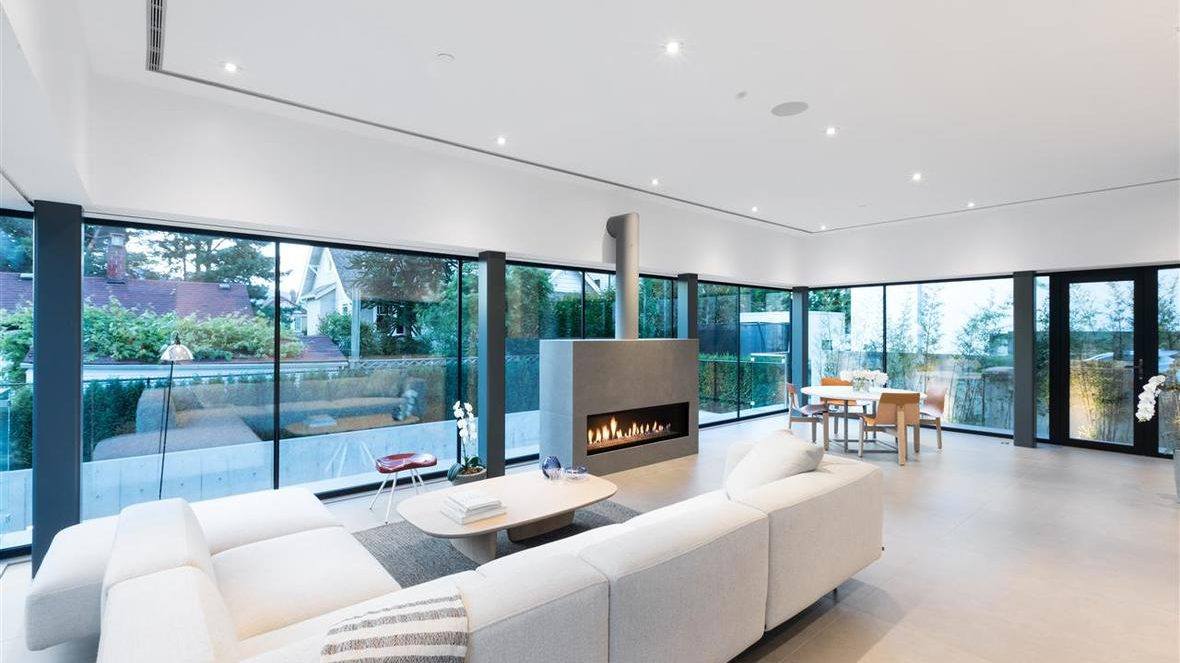
Wall of Windows
Floor-to-ceiling windows through the entirety of the main level create a sense of openness to the outdoors while bringing in natural light.
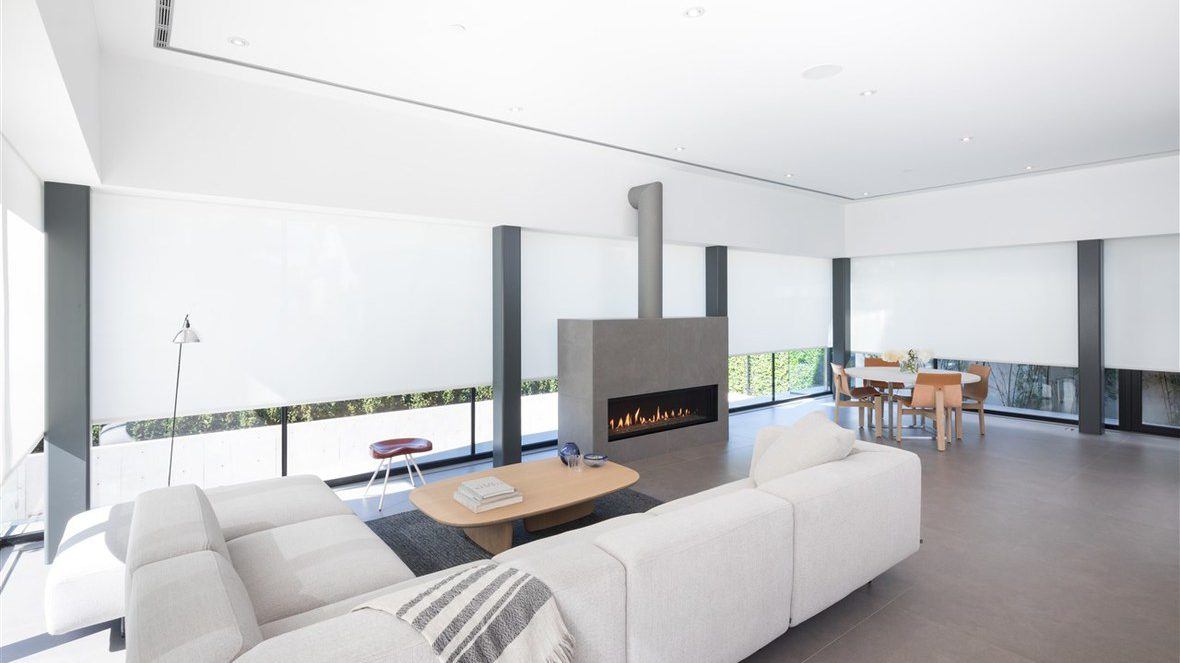
Privacy Assured
When it’s time to shut out the outside world, remote-controlled blinds can change the mood from open to private with the touch of a button.
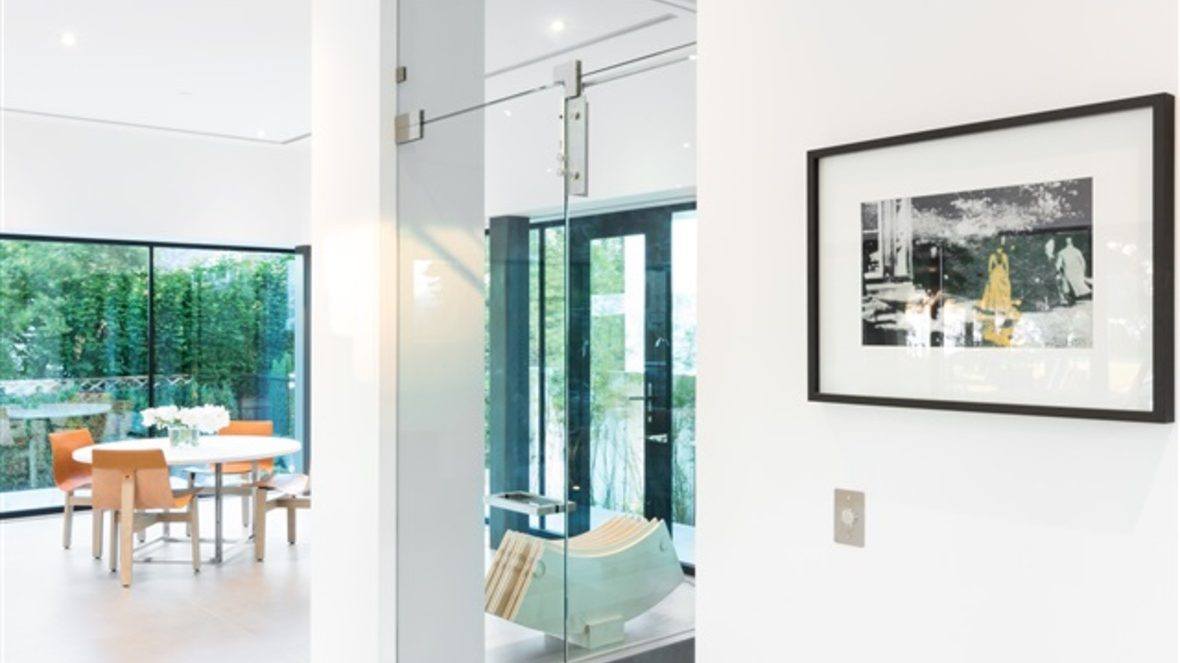
‘An Art Piece’
The developer who built the home told the Globe and Mail that he see’s the home “as something of an art piece. Art provokes people. It is what it is supposed to do. It is meant to move people. Like any art, some people loved it and some did not.”
Vancouver real estate does not come cheap, as is the case with this Stunning $2.5M Waterfront Condo
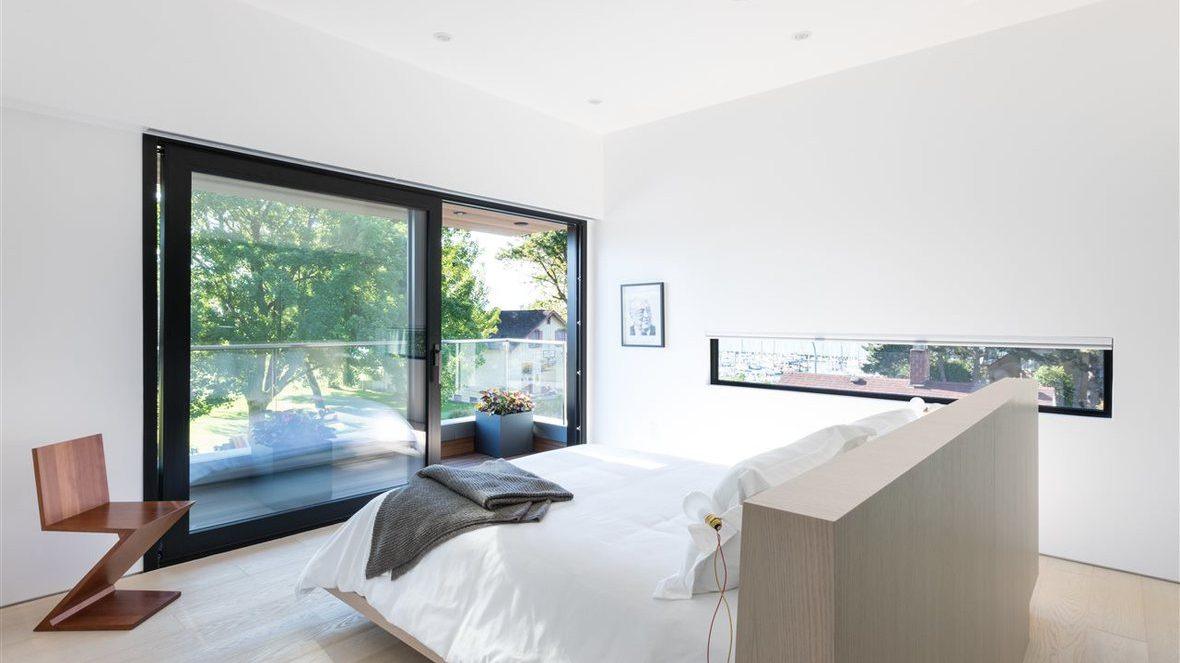
Two Bedrooms
Somewhat surprisingly given the home’s size, there are only two bedrooms. As the listing jokingly points out, the second bedroom is “perfect for short-term guests – who, like fish, are best enjoyed over only a few days.”
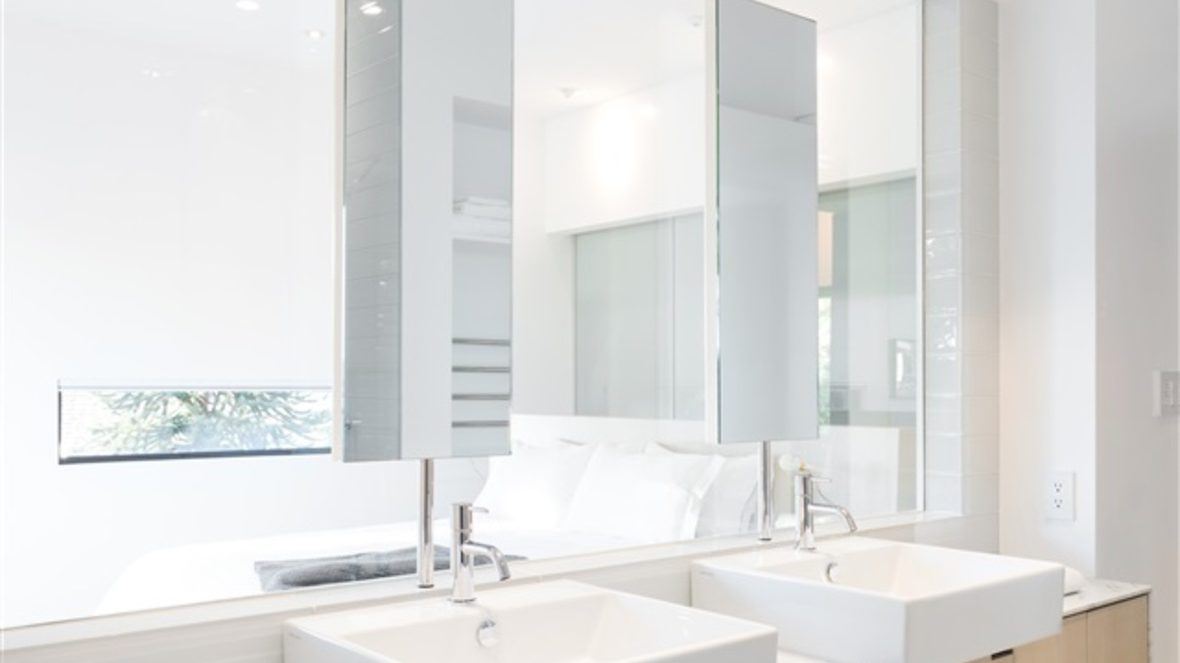
Sleek and Modern
A pair of vanities are located within the master bedroom, acting as a transition between the bedroom and the lavish master bath, with the sleek, modern look carrying through.
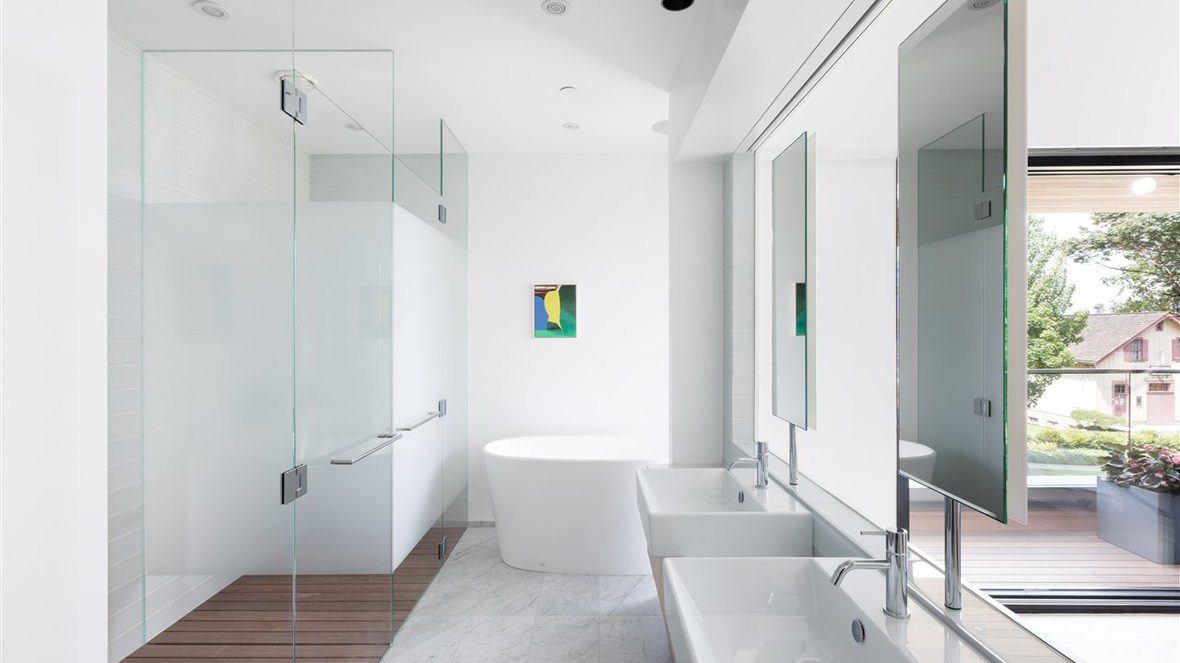
Master Bath
Adjoining the master bedroom, the master bathroom – one of four in the home – boasts a large step-in glass shower and large soaker tub.
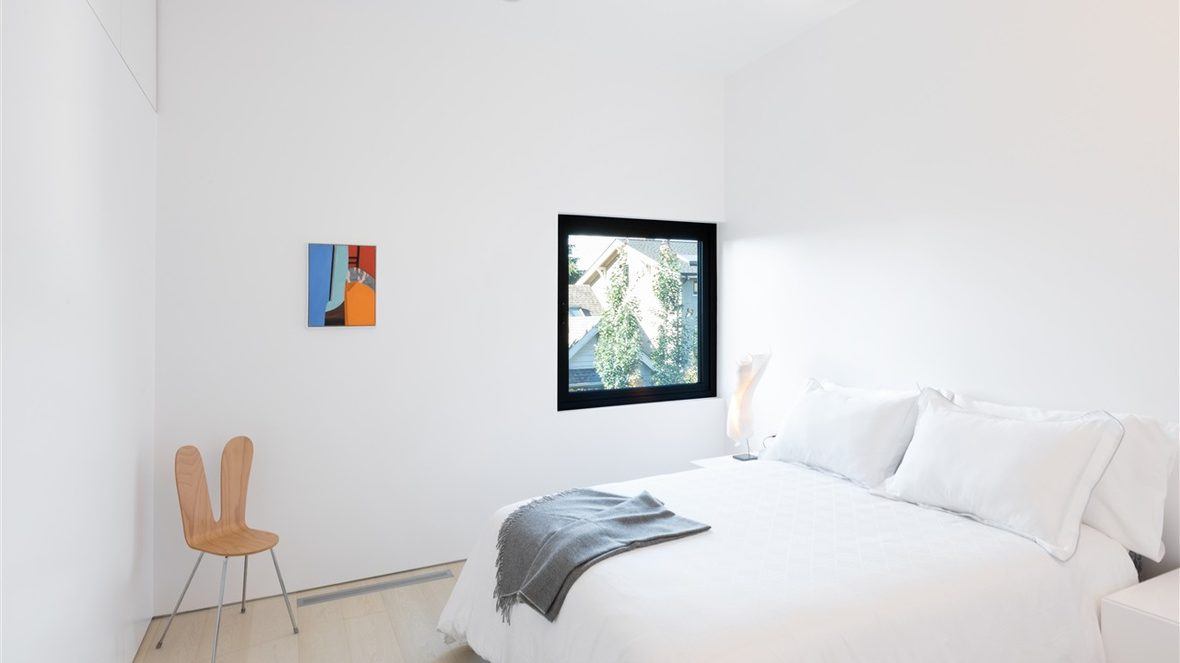
Second Bedroom
The second bedroom features a small, square window to provide natural light.
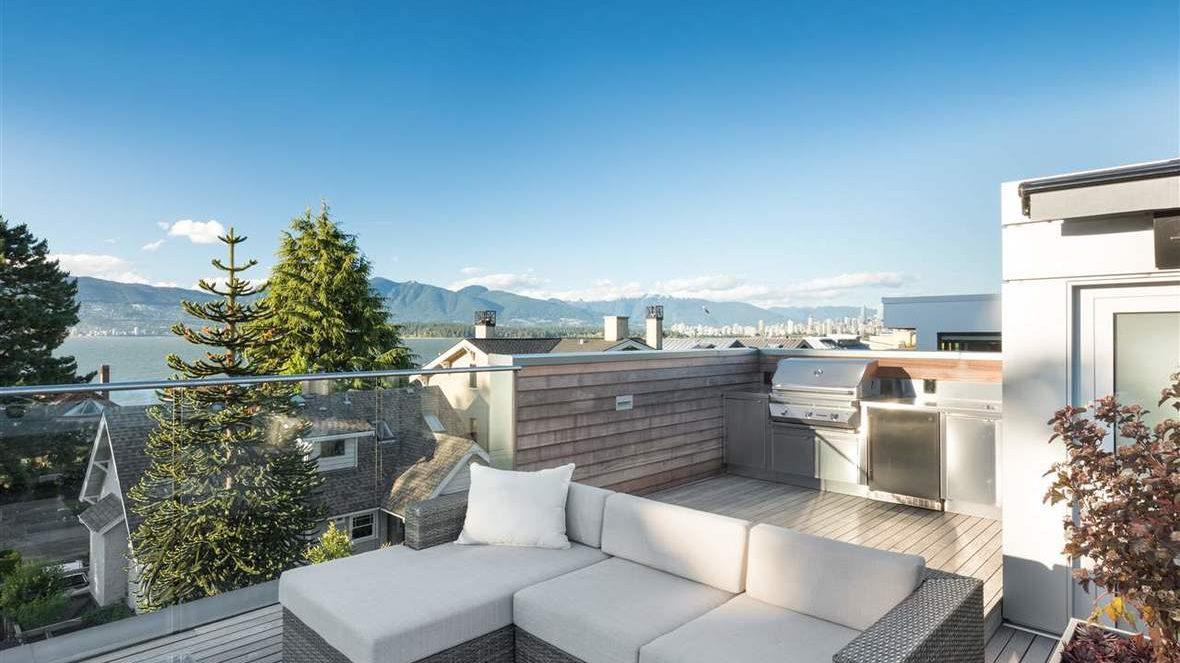
Rooftop Oasis
One of the most magnificent features of the home – which has its own private elevator – is this subline rooftop deck featuring spectacular water and mountain views. As the listing notes, “on nights you’re looking to entertain, you enjoy the roof kitchen with TV & stereo.”
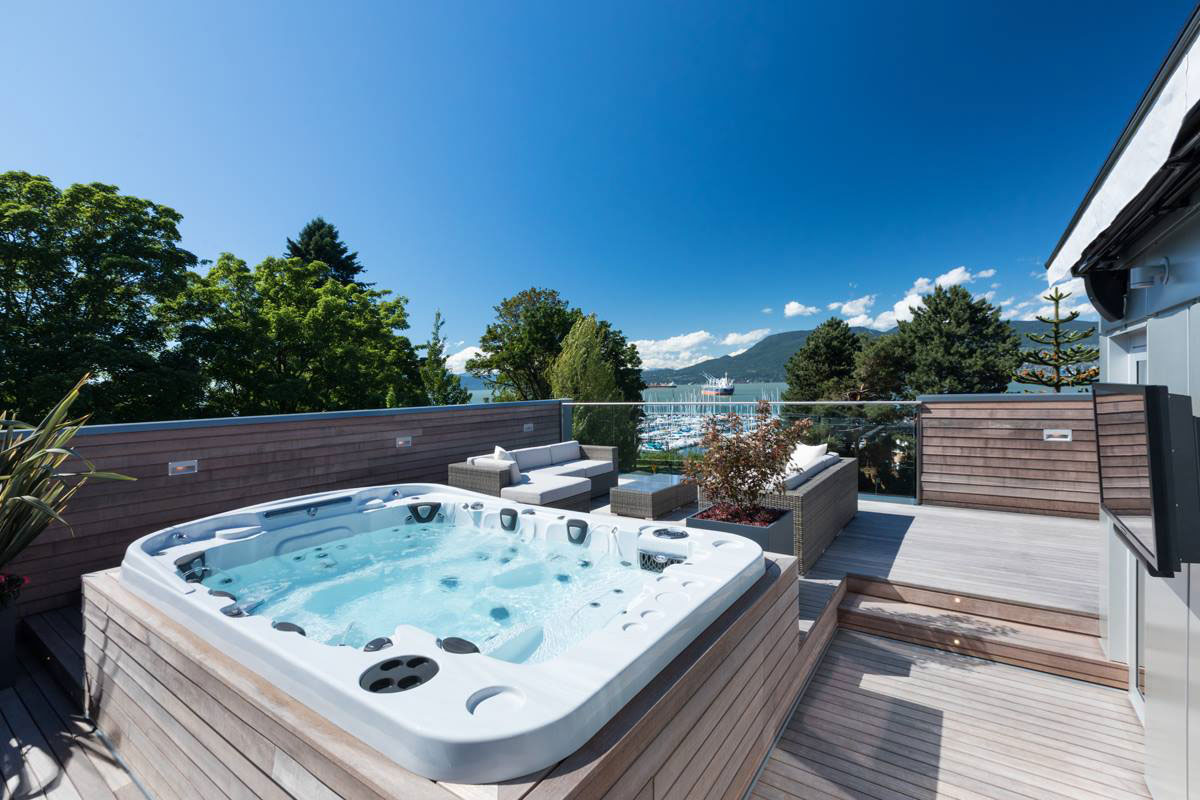
Hot Tub
The rooftop hot tub is made for luxurious relaxation in the midst of a “zen-like space.”
While this home may seem like a castle, here’s a $2.3M Vancouver home that actually is a castle.
HGTV your inbox.
By clicking "SIGN UP” you agree to receive emails from HGTV and accept Corus' Terms of Use and Corus' Privacy Policy.




