Experience West Coast luxury at its finest with this extraordinary 12,000-square-foot Vancouver home, overlooking English Bay and the North Shore mountains. Integrating the architecture with the surrounding landscape, this stunning home recently came on the market – price on request.
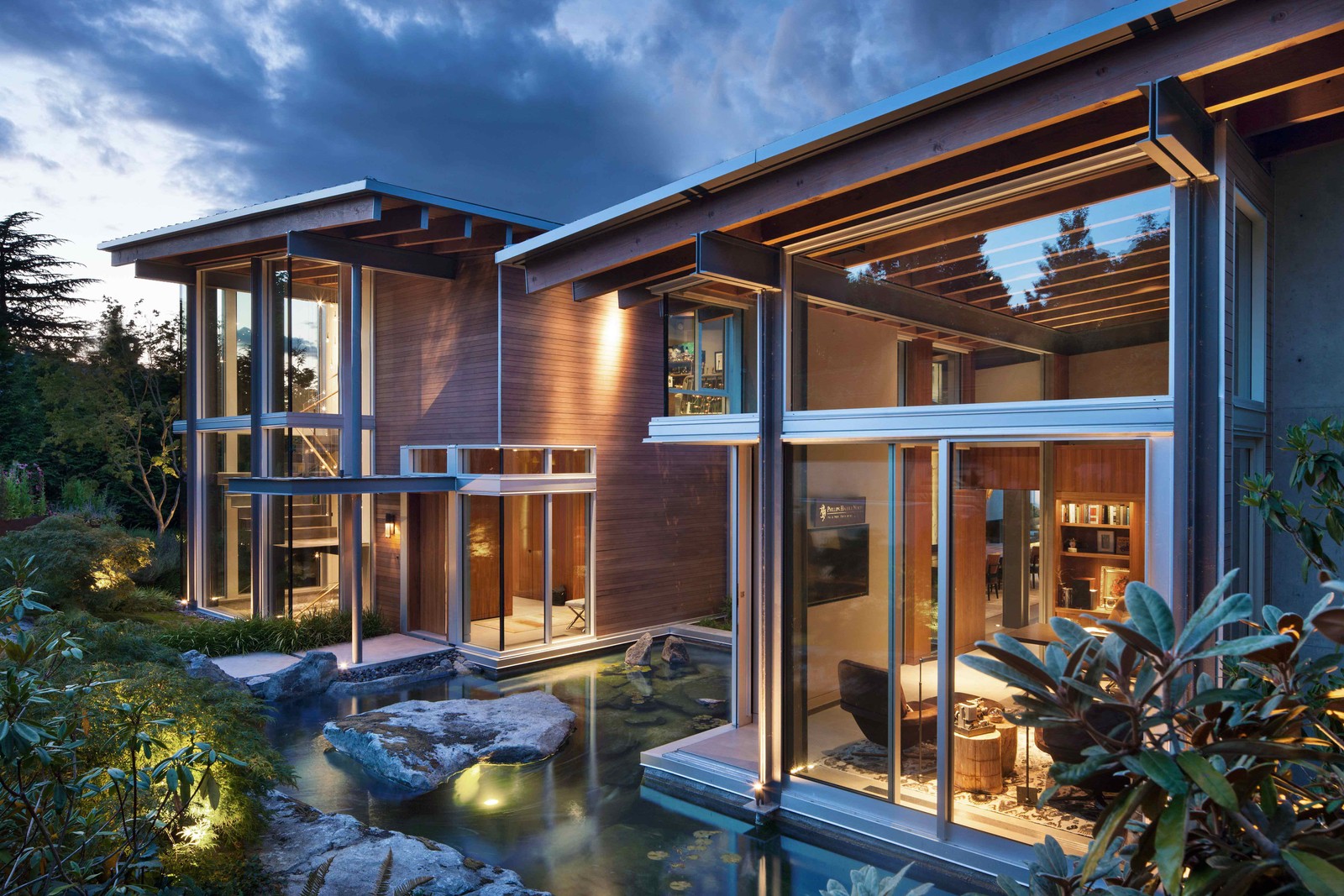
Holistic Home
A project of Seattle-based Garret Cord Werner Architects, this holistic home “exceeded the owners’ vision, taking a holistic approach to simultaneously integrate the architecture, landscape, and design” explains the listing.
Related: The Vancouver House That Proves Maximalism and Minimalism Really Can Coexist
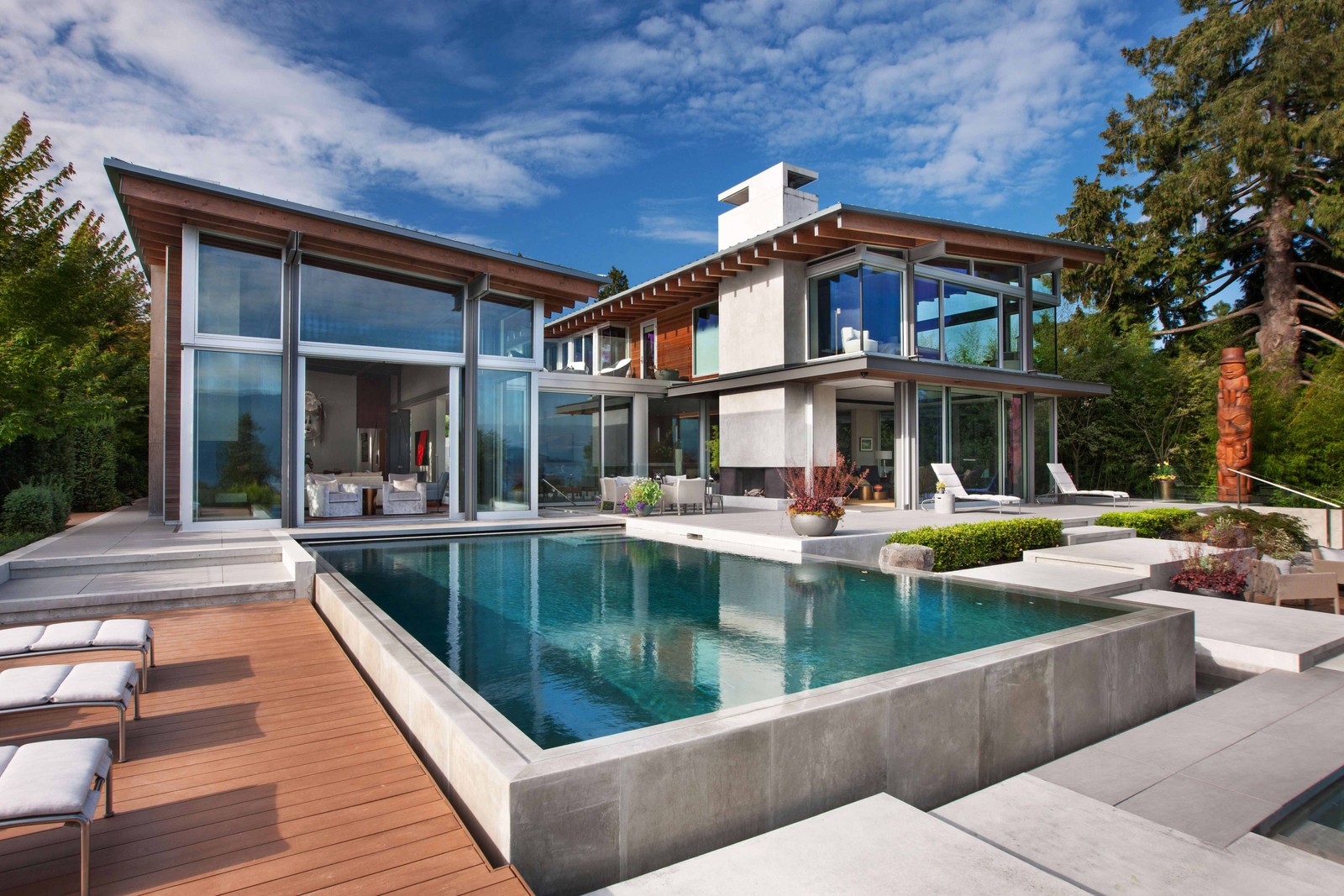
12,000 Square Feet
The four-bedroom, seven-bathroom home boasts 12,000 square feet of interior living space, with outdoor living spaces seamlessly integrated with the indoor areas.
Related: Vancouver’s Infamous ‘Cube House’ Finally Sells After More Than a Year on the Market
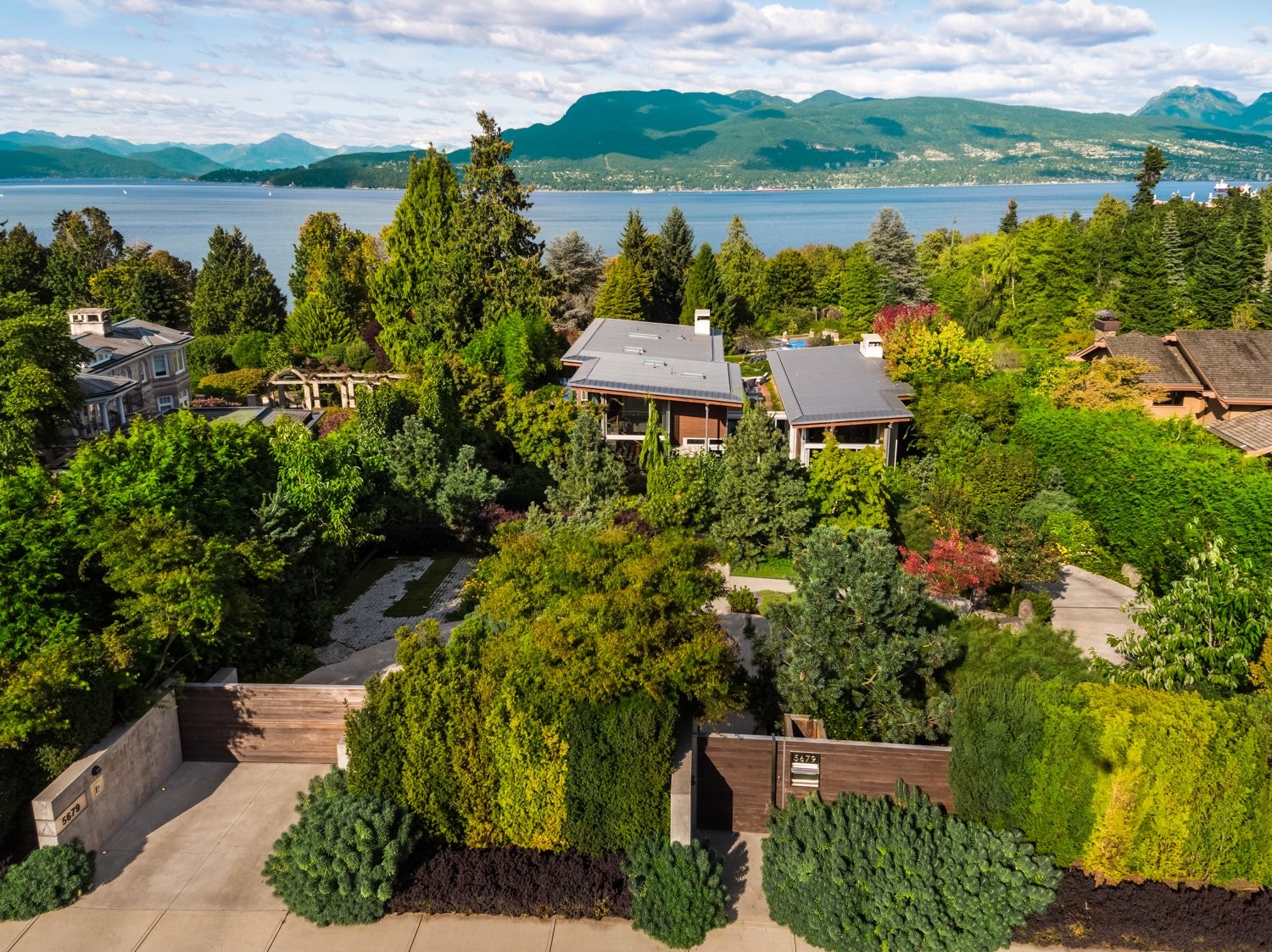
Massive Lot
The home is situated on a 32,000-square-foot lot near the University of British Columbia. The price, according to the listing, is available on request.
Related: This $22.8M West Vancouver Mansion Offers the Ultimate Waterfront Luxury
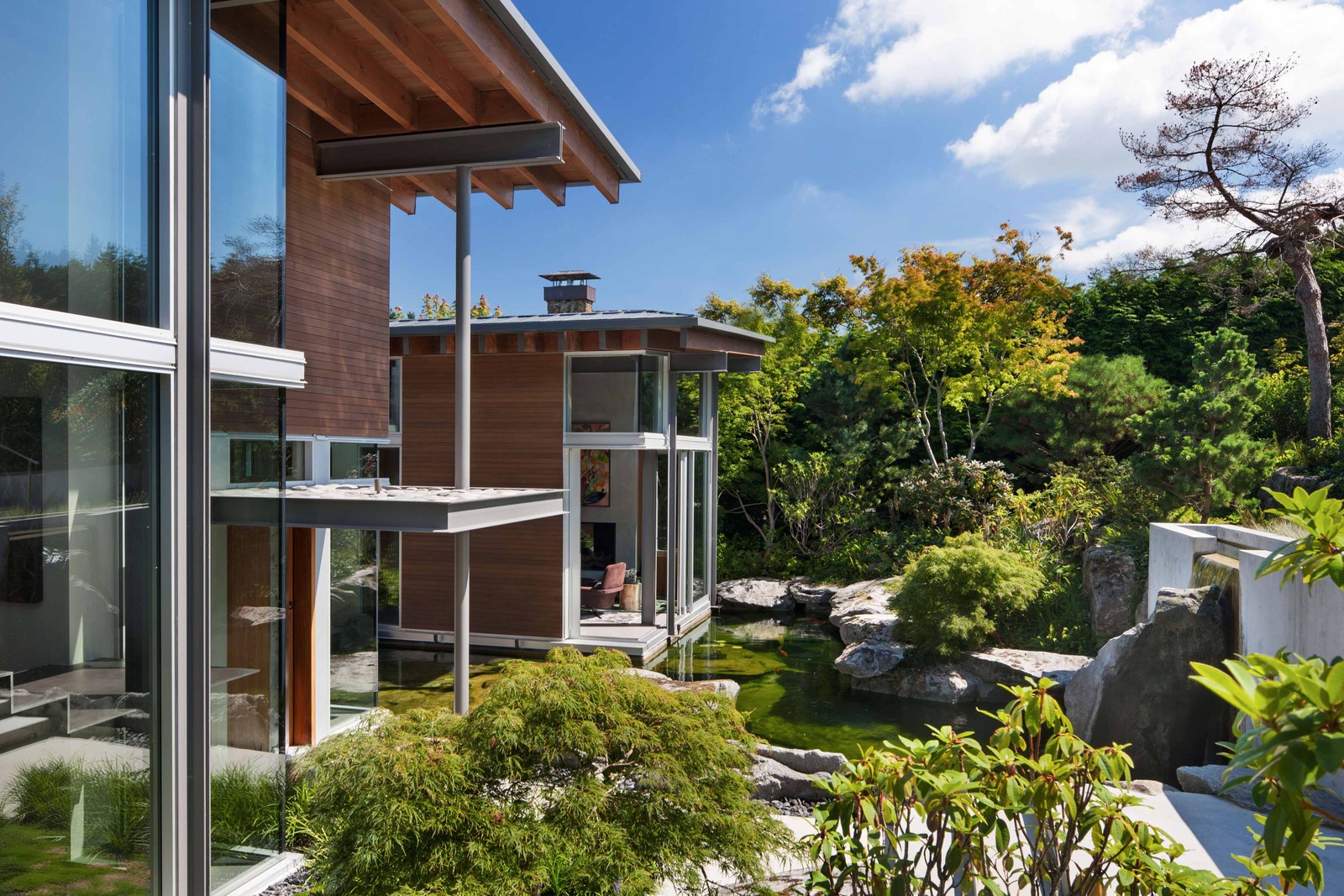
Cool and Contemporary
“This exquisite 0.7-acre ocean-view property overlooking English Bay and the North Shore mountains was conceived as something completely different – a contemporary home ideal for entertaining, yet also family oriented to cater for children,” the listing explains.
Related: Vancouver House That Sold for $9.5M Three Years Ago Now Listed at $38M
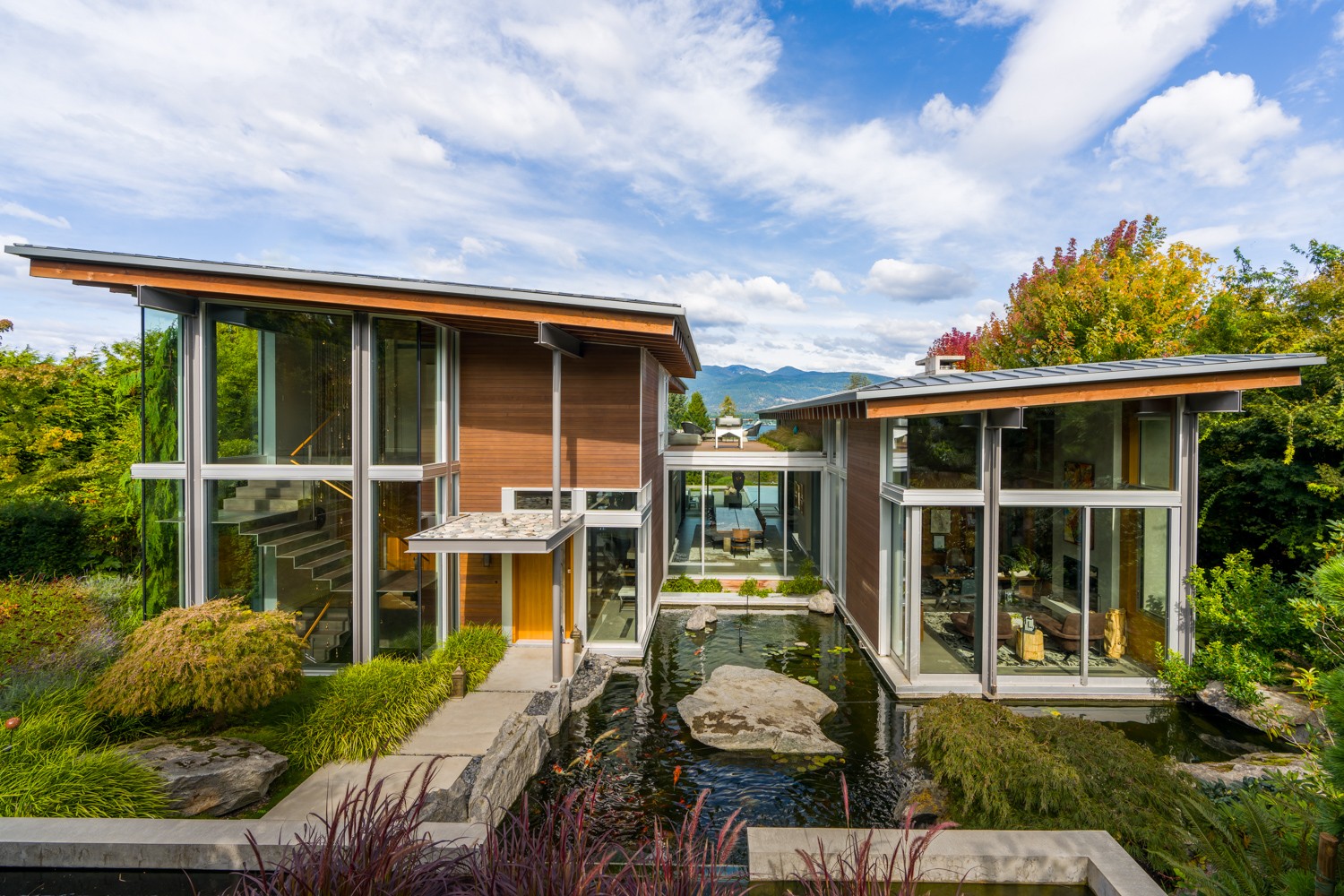
Pavilion-Like Components
“The property is constructed from two pavilion-like components connected by a central dining area, creating visual junctures designed for contemplation,” adds the listing.
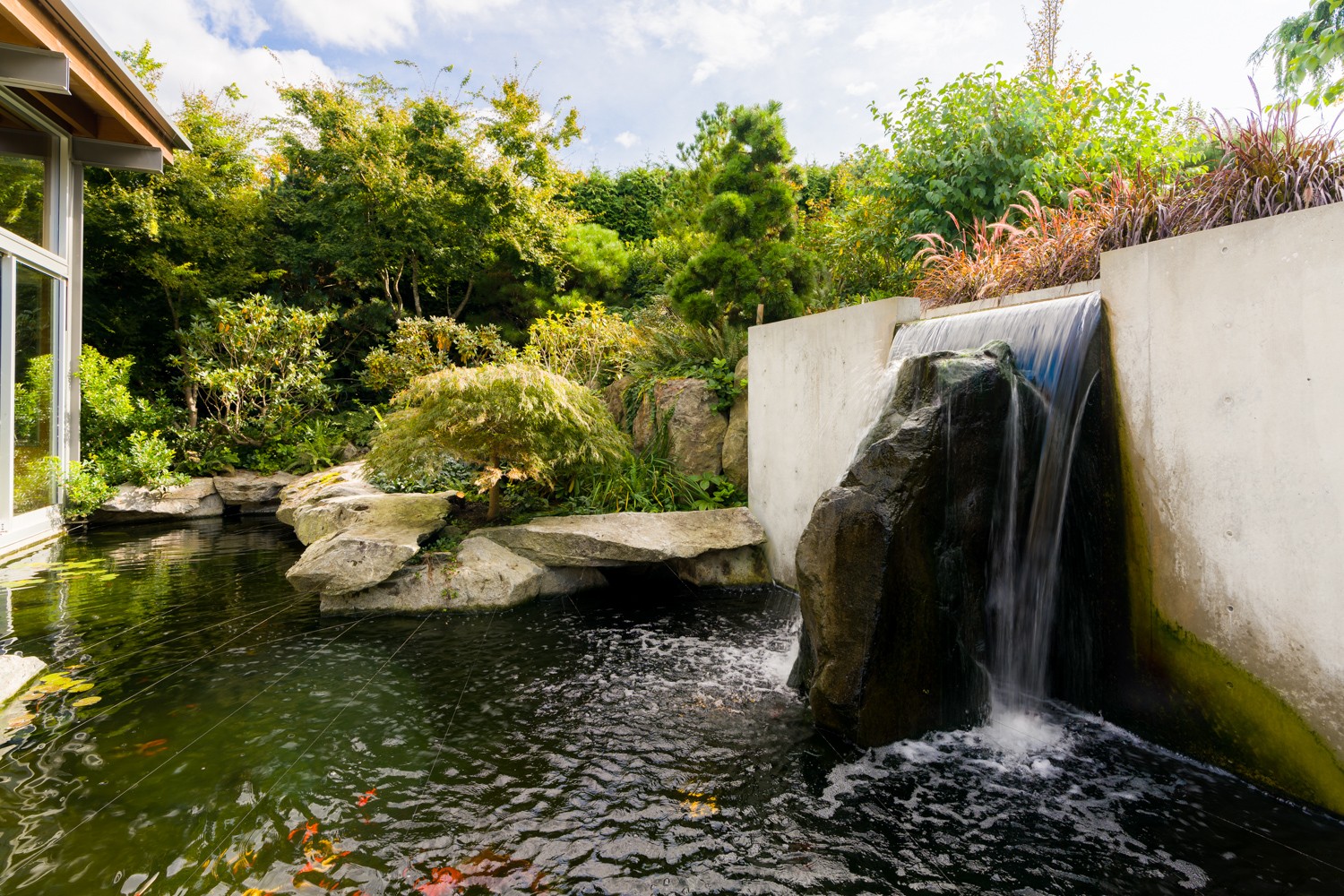
Cascading Waterfall
“One of the highlights of the garden, which features native plants and natural sculptural stone arrangements, is a waterfall that cascades into the koi pond at the entrance way to the home, where the floating staircase can be glimpsed rising to the second level,” the listing details.
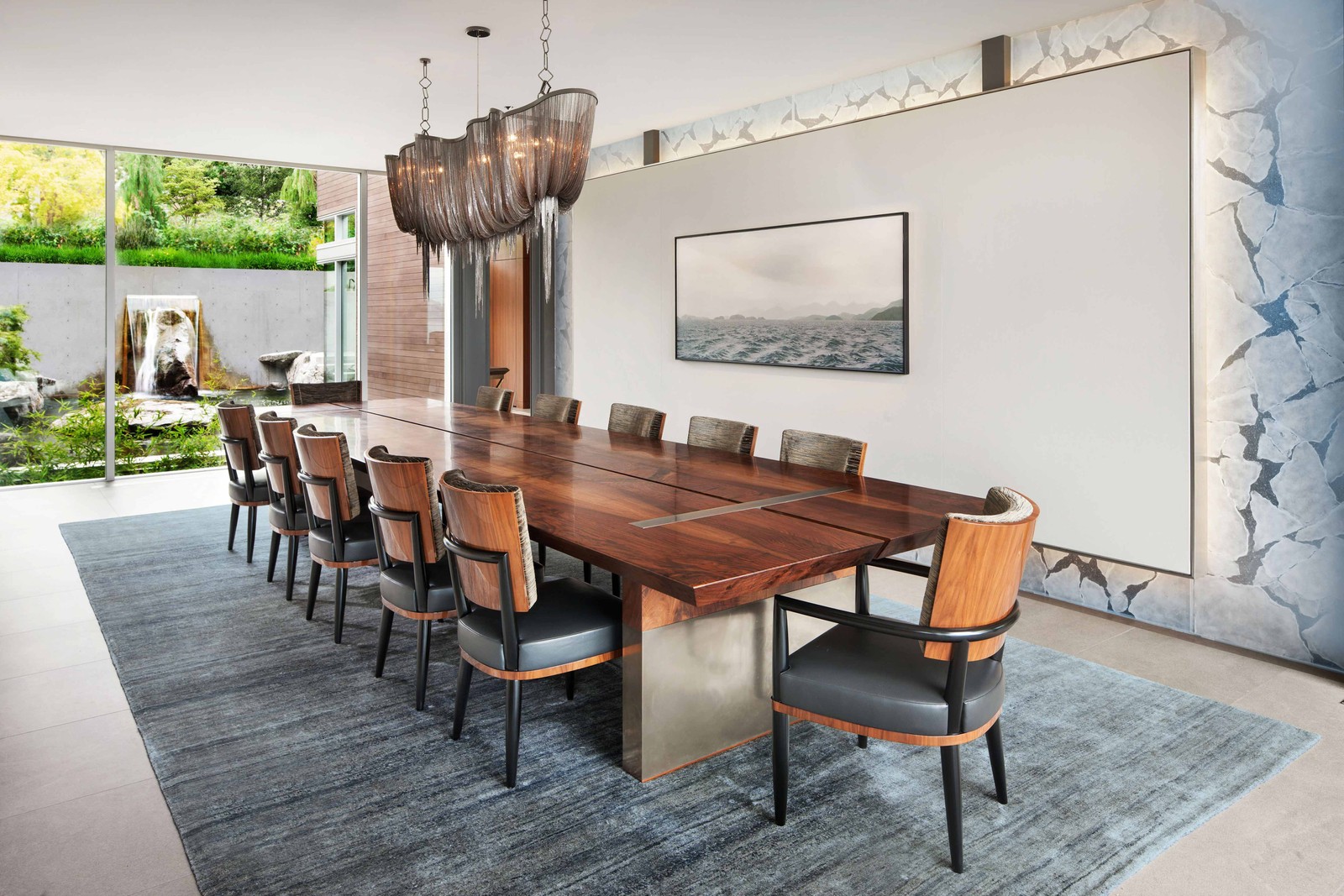
Expansive Dining Room
The dining room is downright massive, able to accommodate a huge dining table that can comfortably seat 12. Floor-to-ceiling windows flood the area with natural light, while an custom-made glass chandelier hangs overhead.
Related: This Light-Filled Vancouver Home Takes Design Cues From its Scenic Surroundings
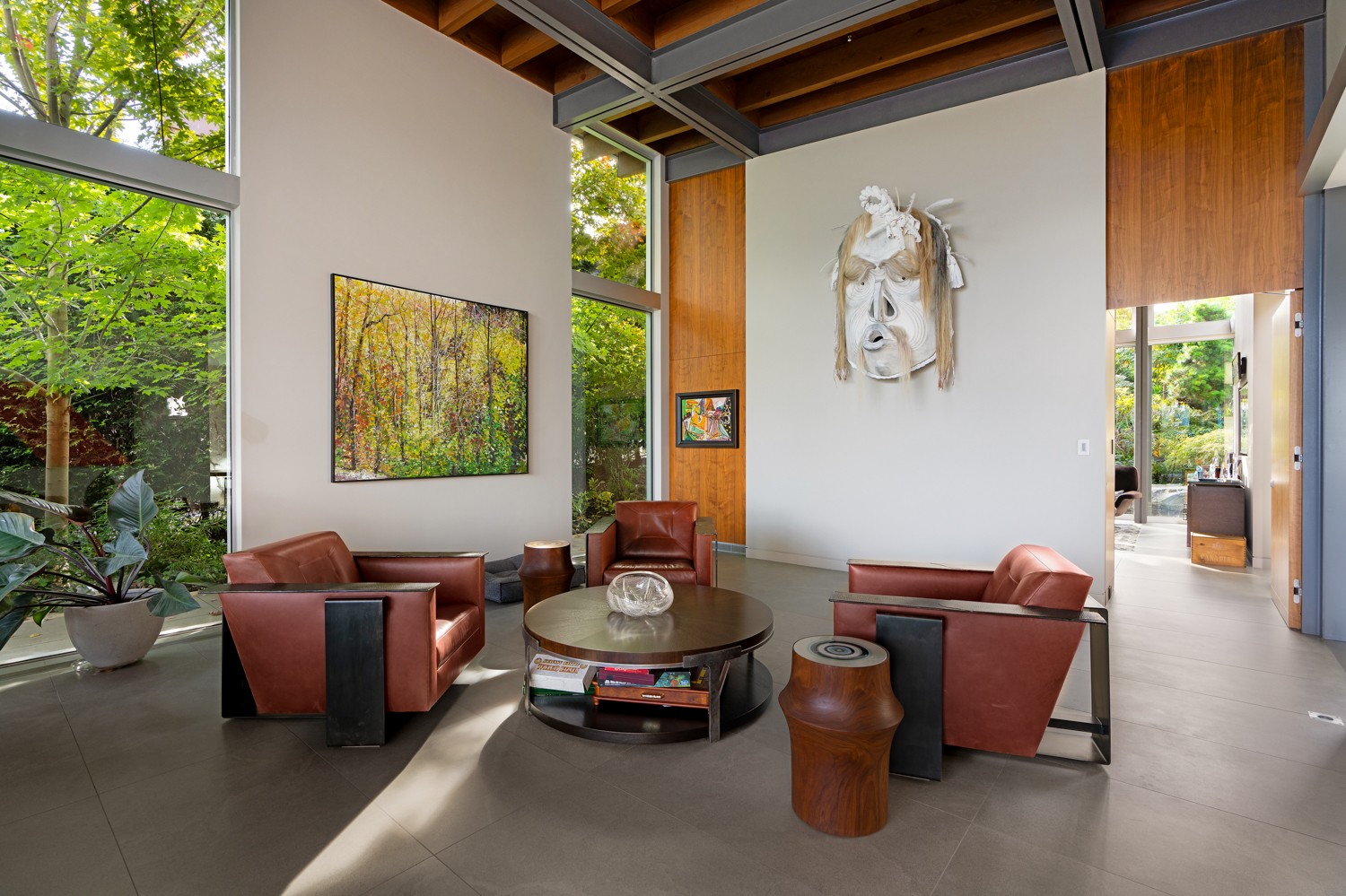
A Holistic Process
“My approach, the way I approach most of my projects, is to look at them in a very holistic process,” the home’s architect, Garret Werner, told Western Living. “I look at architecture, interiors and landscape as one cohesive unit. And at the very beginning is the landscape – how to sculpt it and make sure the project is a part of the land.”
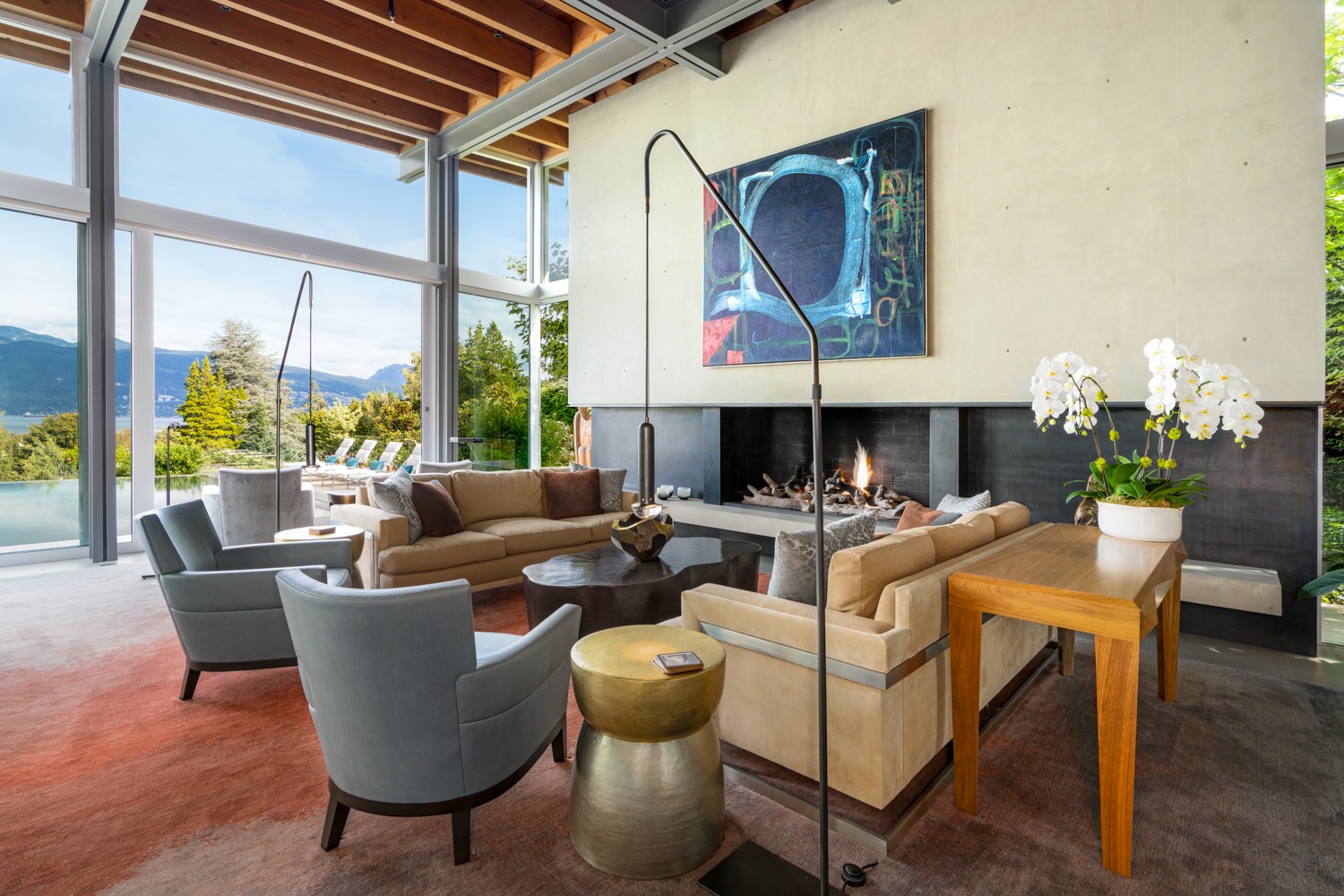
Resort-Like Feel
“The whole premise of this design is to feel like you’re living in a resort,” architect Garret Werner explained to Western Living.
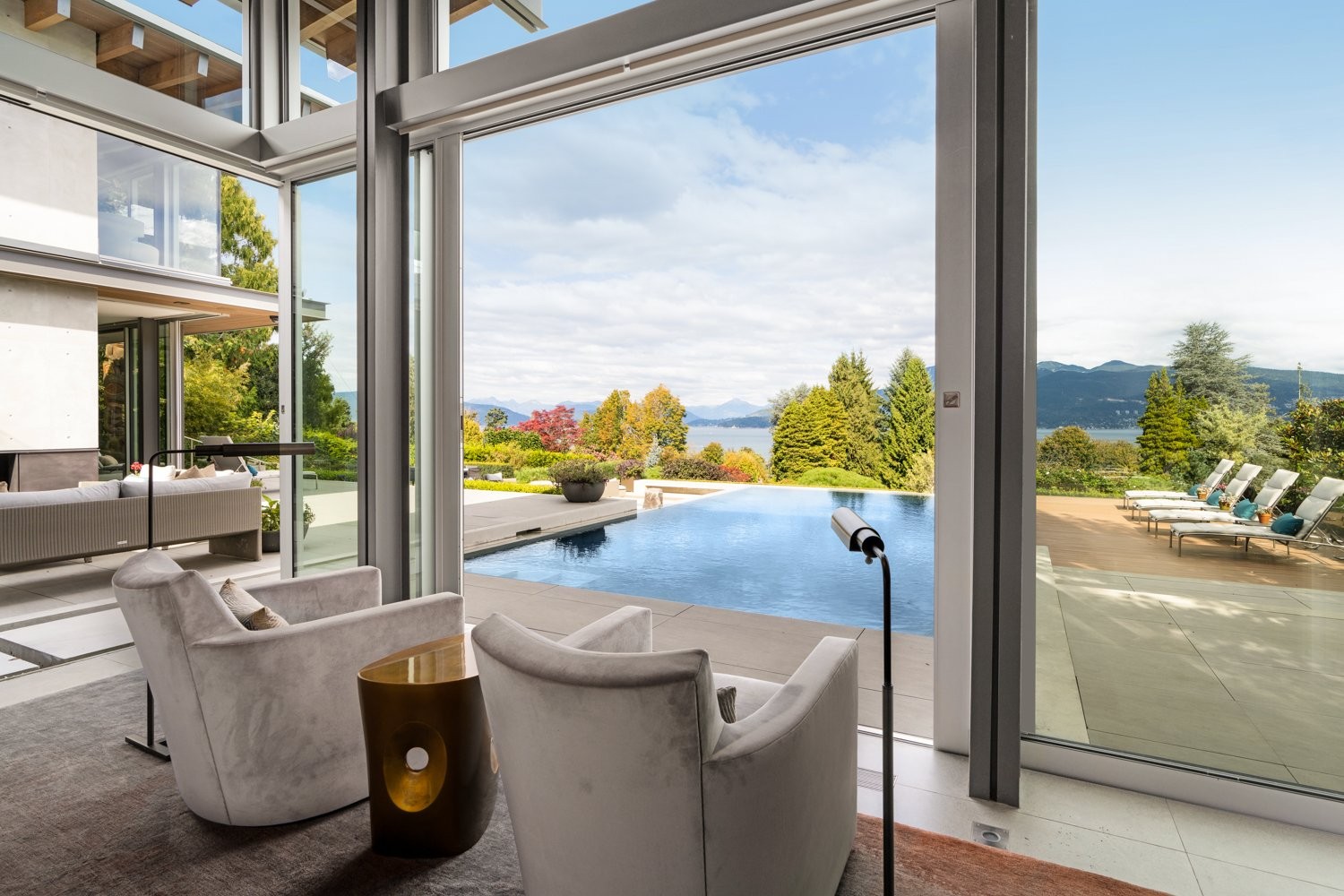
Panoramic Views
Sliding glass walls throughout the home integrate the indoor and outdoor spaces, such as this seating area overlooking the pool and English Bay and the North Shore mountains beyond.
Related: Vancouver Billionaire Joe Segal Lists Mansion at Record-Breaking $63 Million
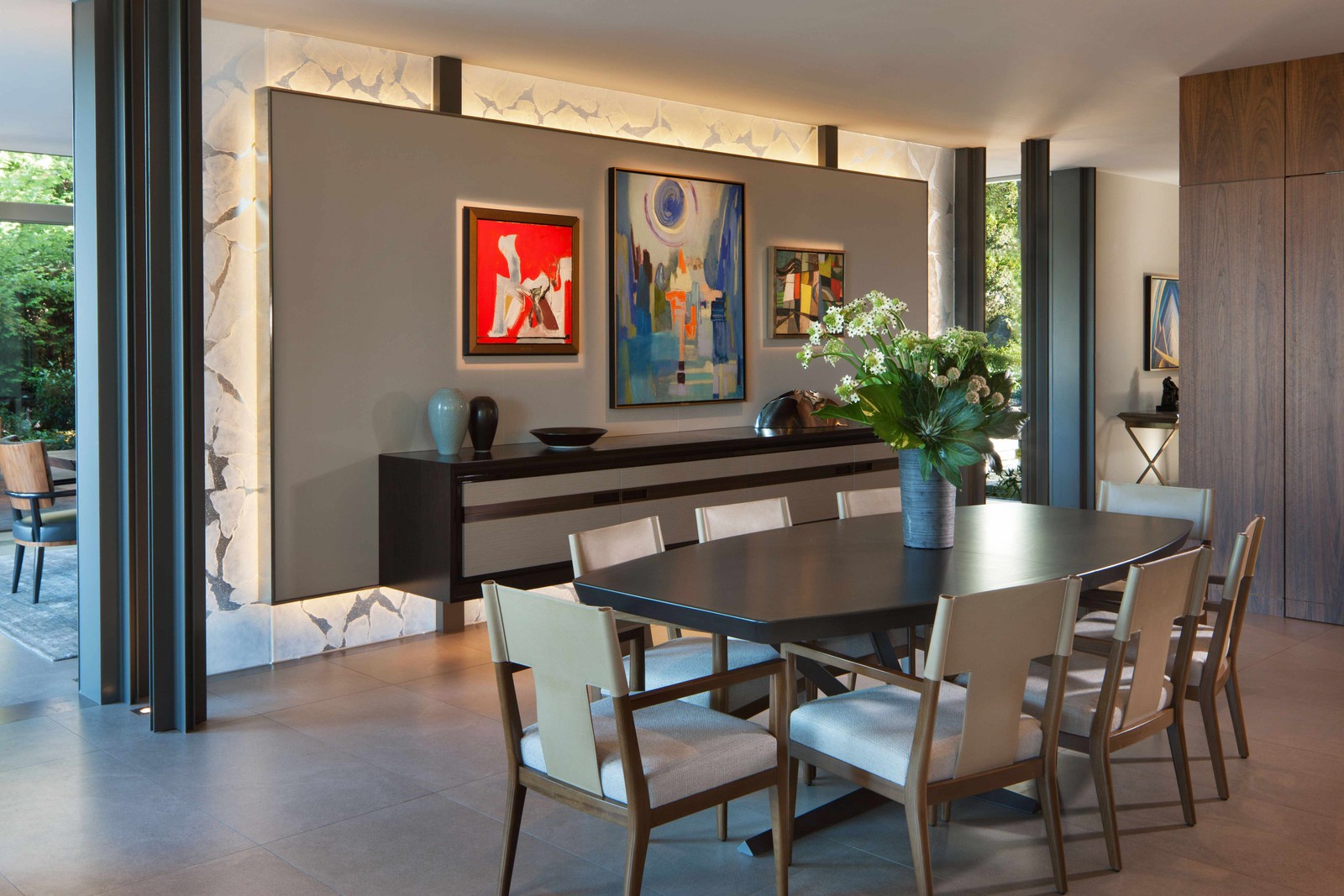
Informal Dining
In addition to the large formal dining area, there’s also this smaller, more informal dining space.
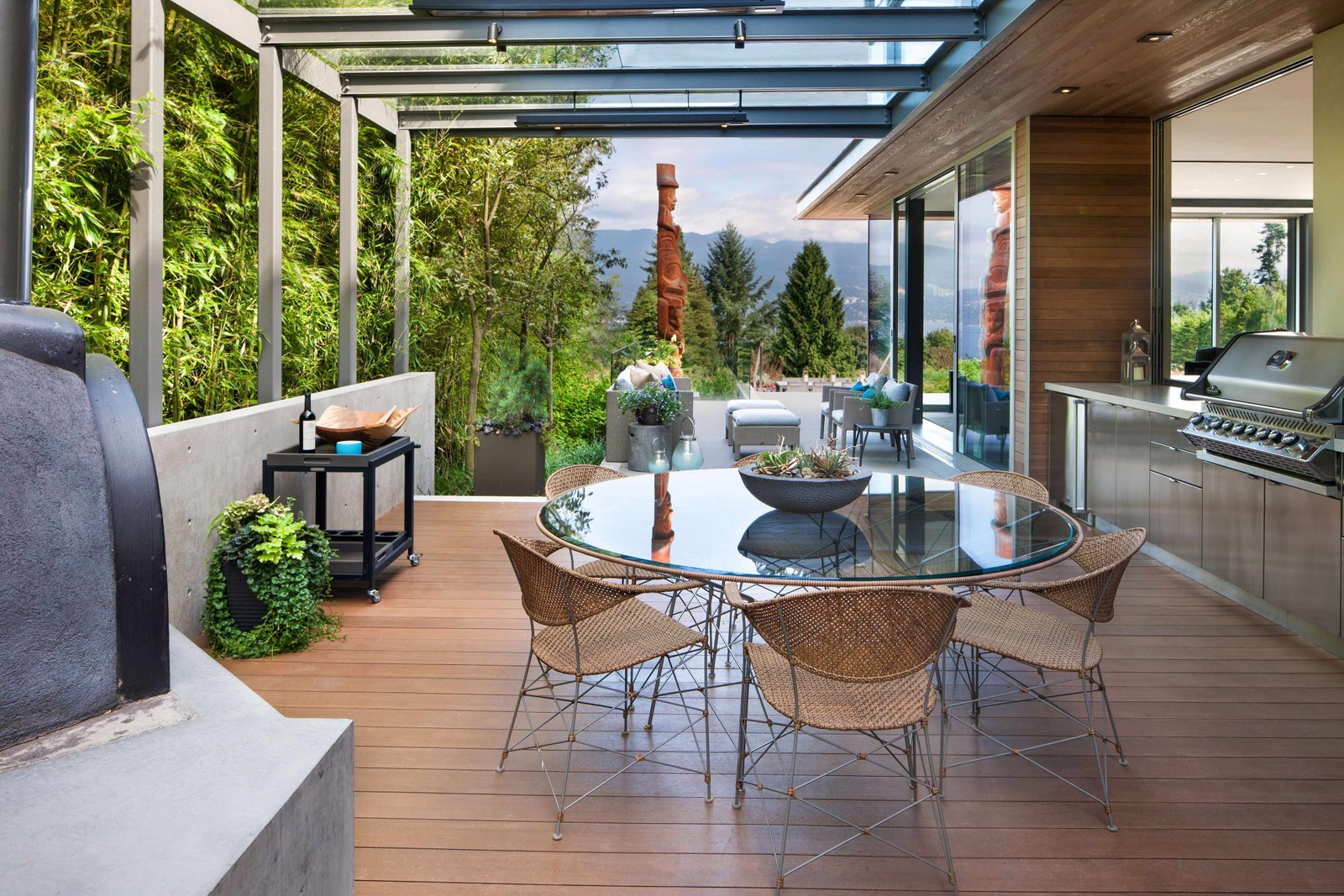
Outdoor Entertaining
This glass-covered outdoor space is designed for al fresco dining and boasts a large built-in grill and wood-fired pizza oven.
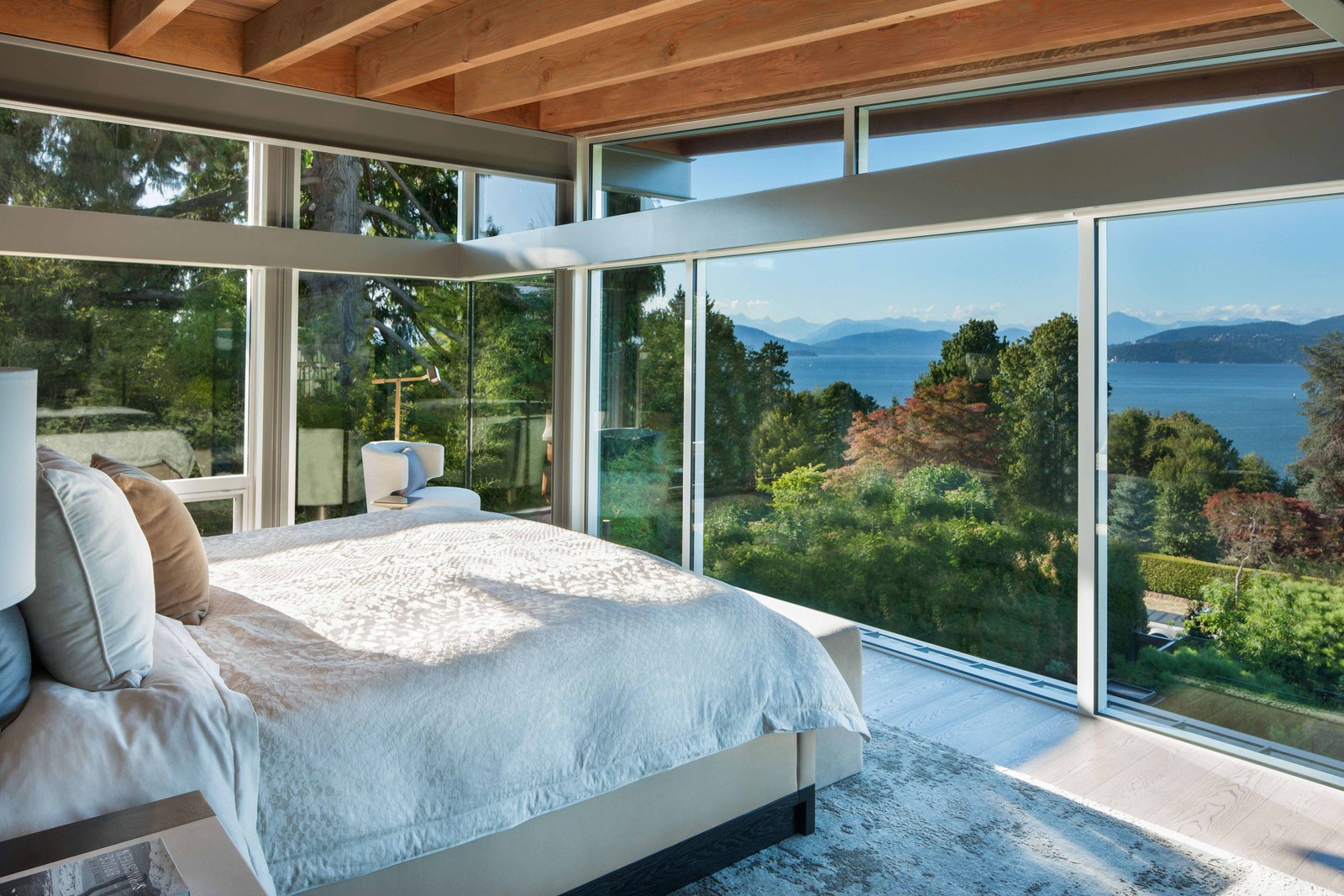
Glass House
Glass walls take full advantage of the home’s spectacular West Coast views.
Related: Priced at $6.8M, This Stunning Victoria Condo Offers Sky-High Views – and a Price to Match
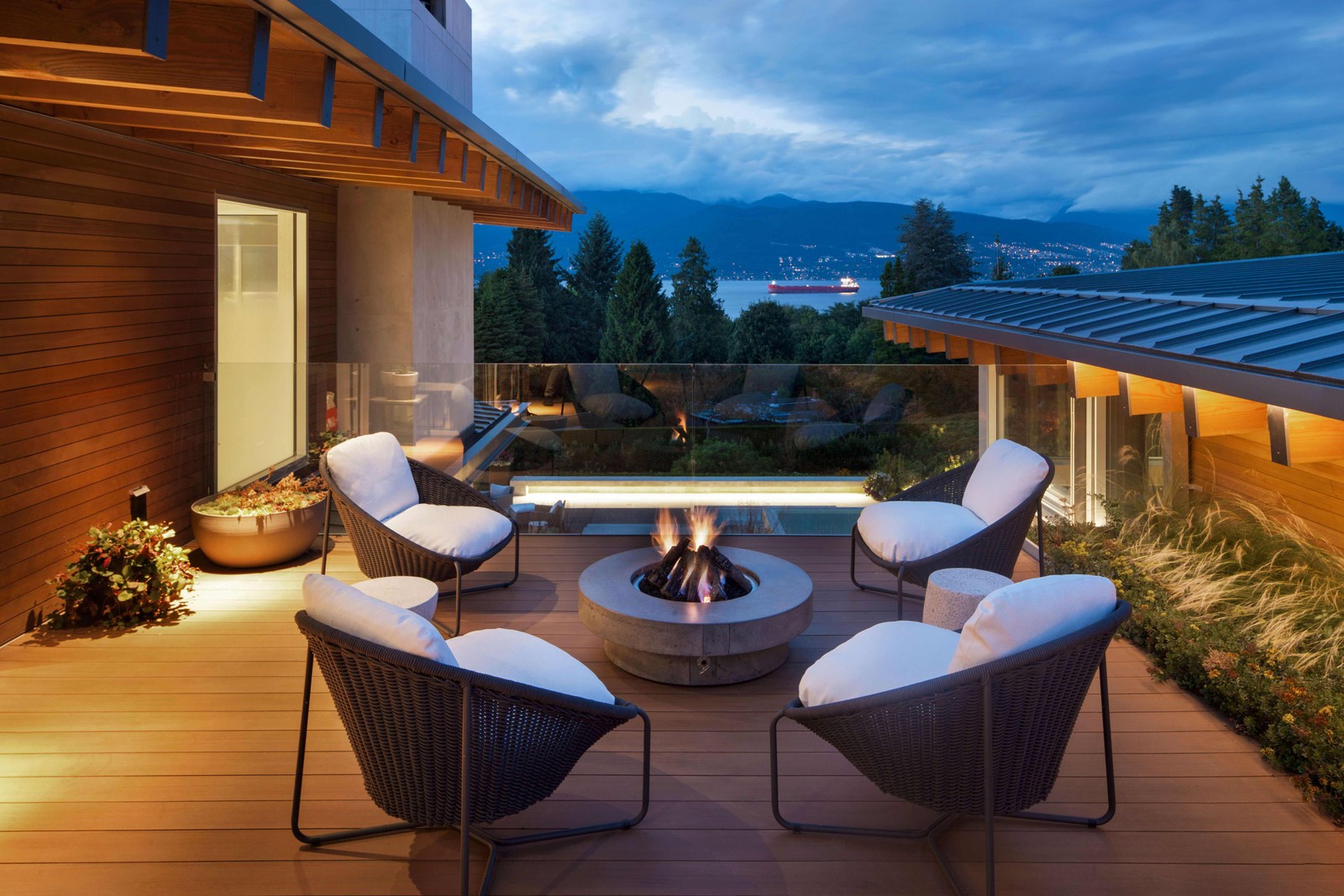
Scenic Deck
A fire pit is surrounded by comfy seating on this deck, situated to take in the expansive view.
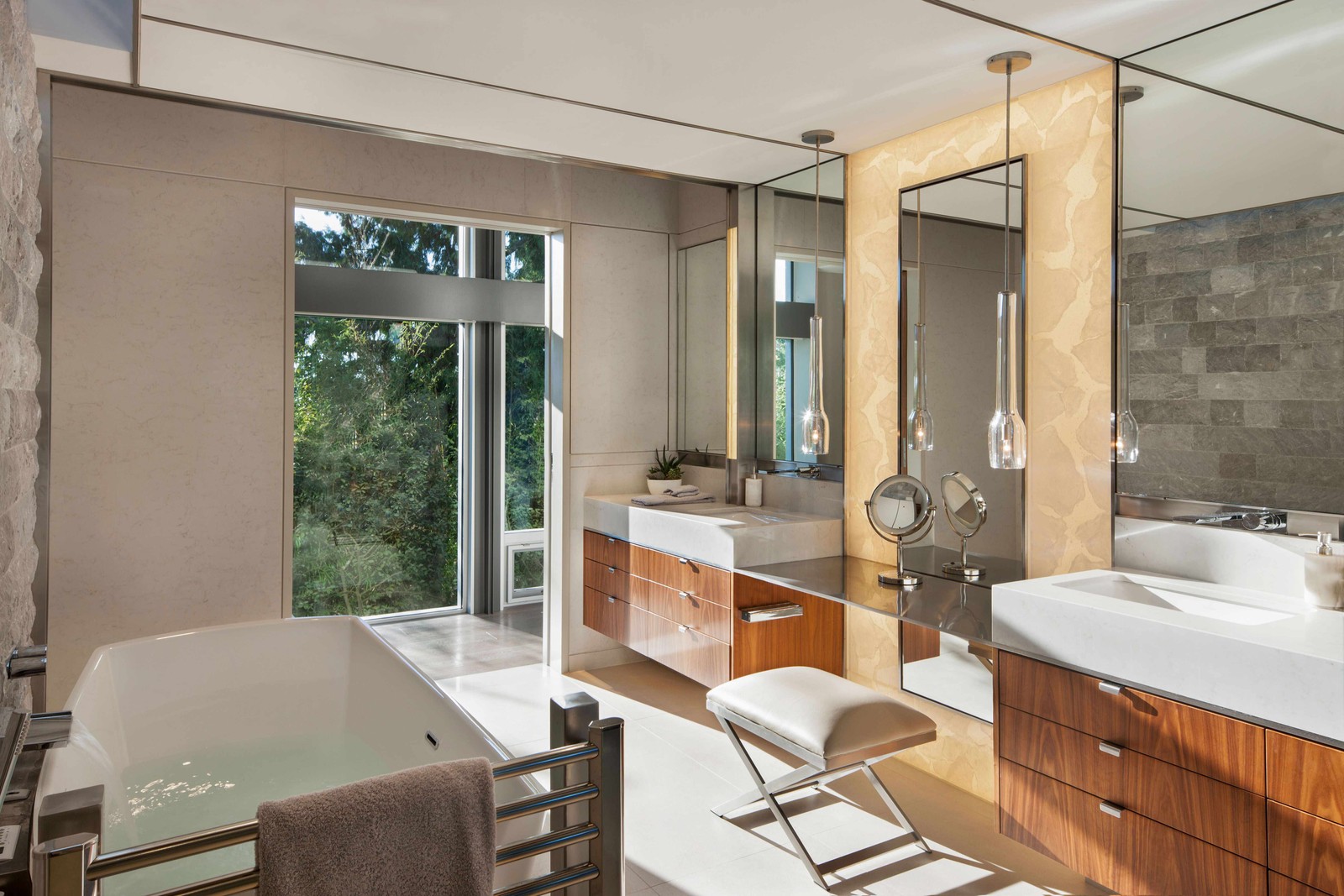
Master Bathroom
The master bath, one of seven in the home, features dual floating vanities and recessed soaker tub.
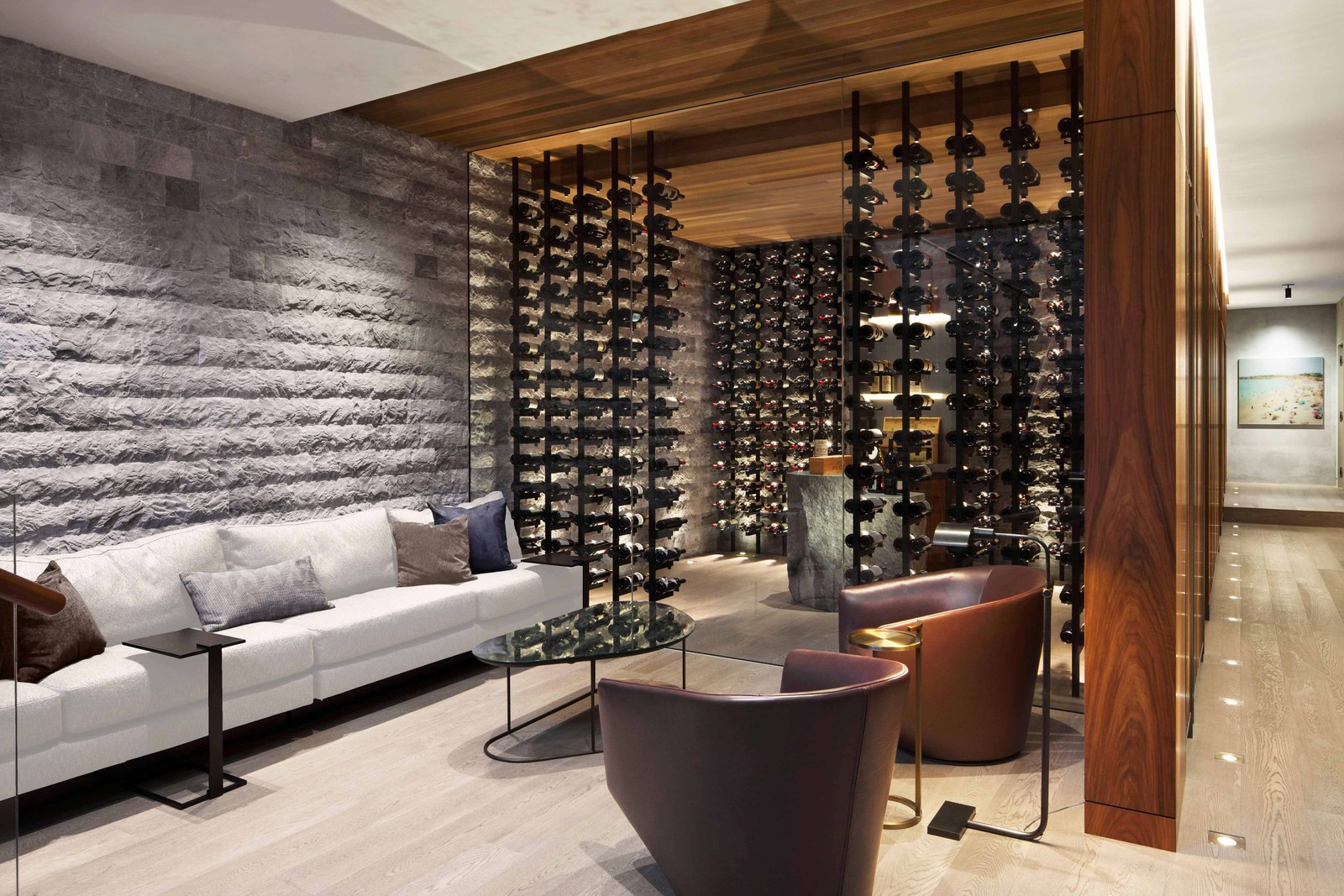
Wine Cellar
Rough-hewn marble lines the walls of this 1,500-bottle wine cellar and tasting room.
Related: Is This $29M BC Luxury Wilderness Retreat the World’s Most Expensive Log Cabin?
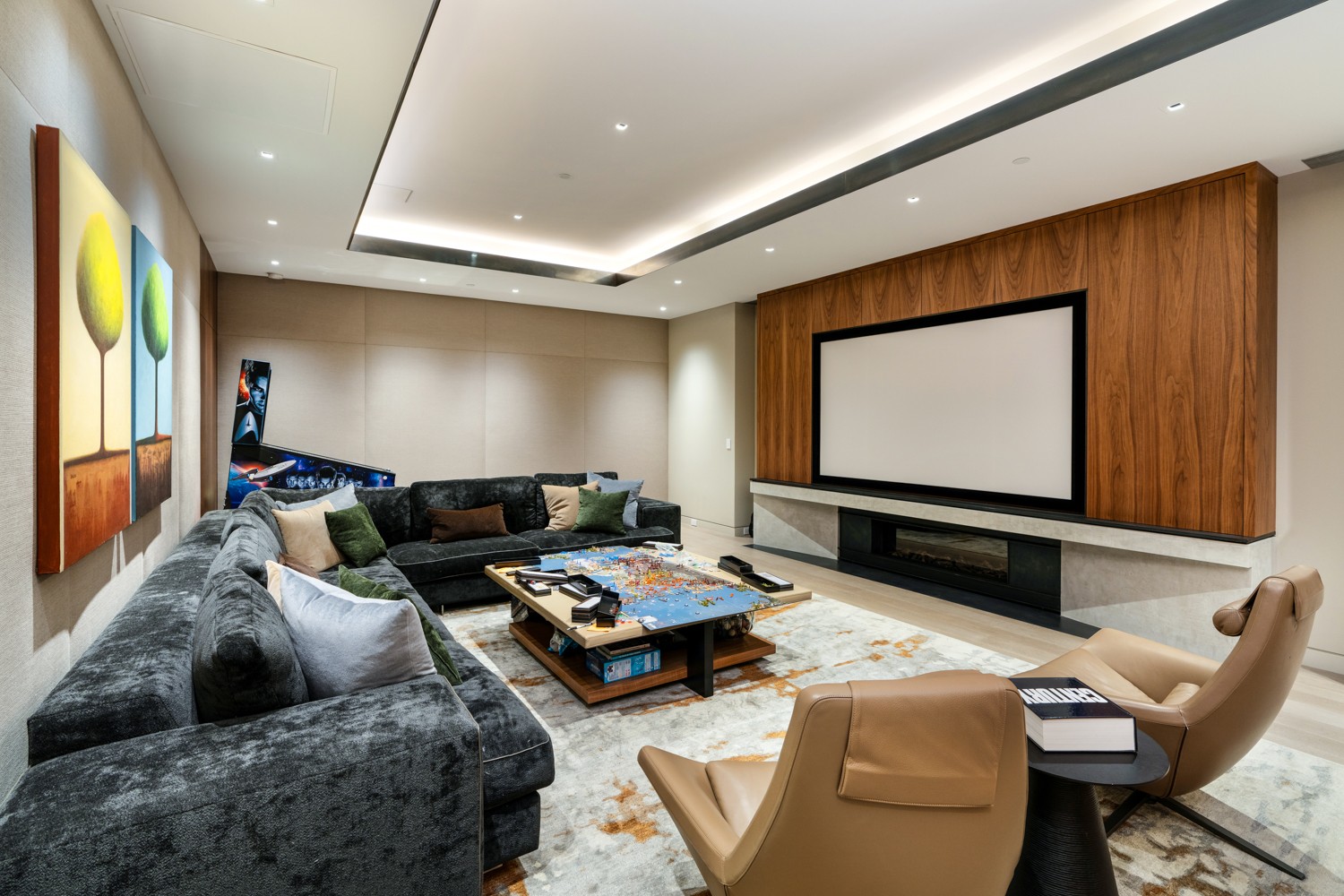
Home Theatre
A cozy home theatre/family room boasts a gas fireplace and giant screen – and there’s even a pinball machine.
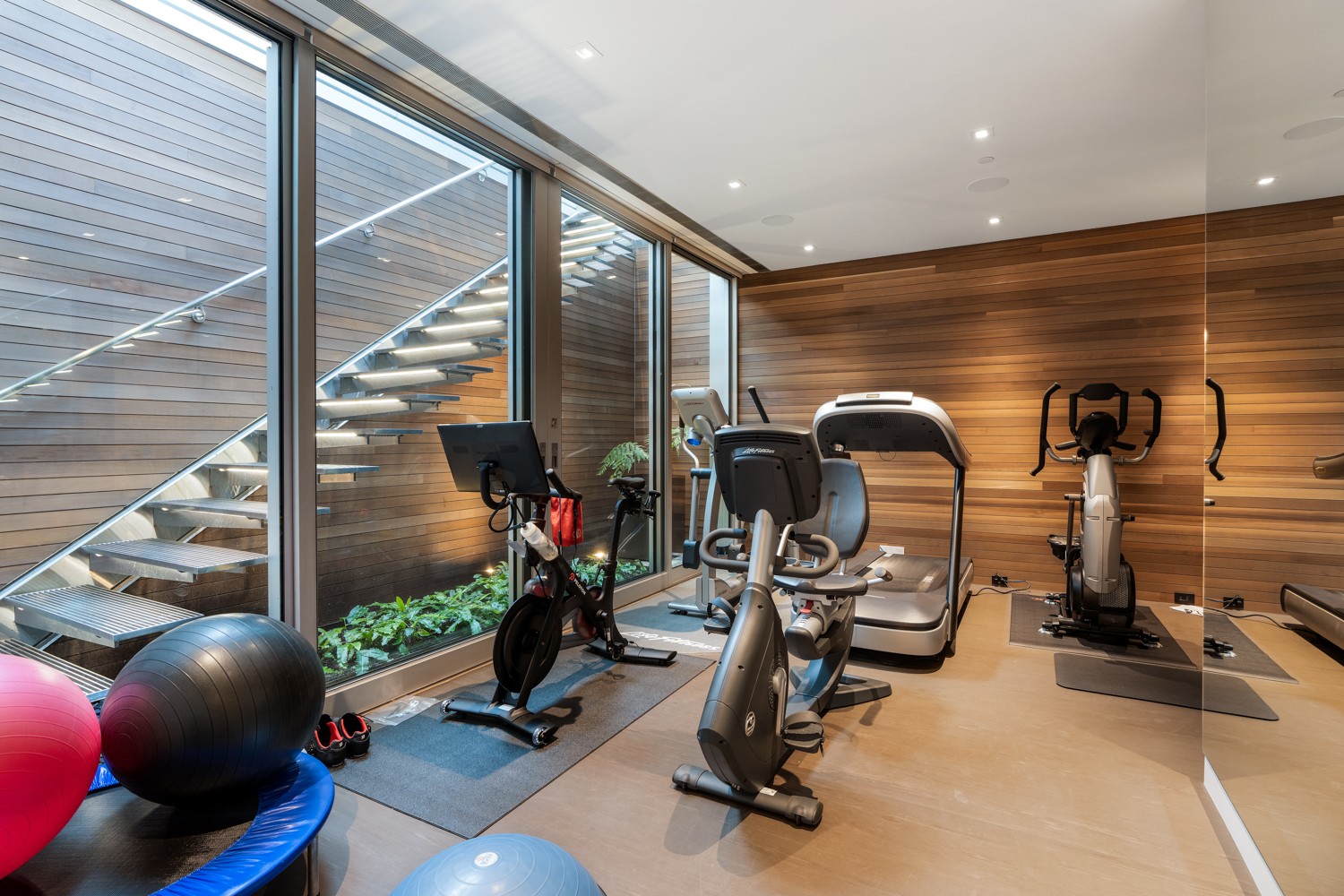
Fitness Centre
Located on the lower level at the bottom of a floating staircase, this workout room is set up for exercise.
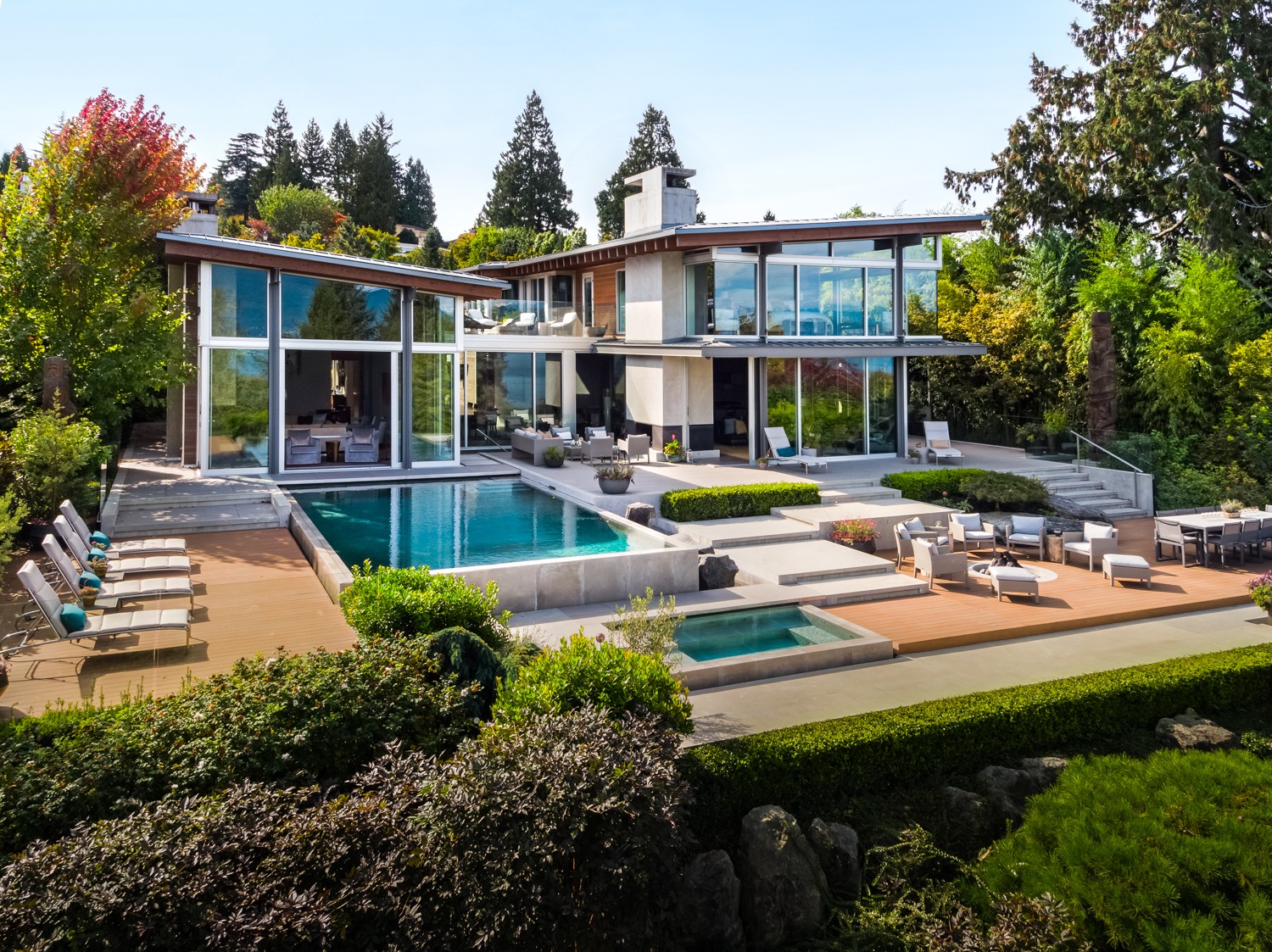
Pool Perfection
The backyard pool and adjacent outdoor spaces offer countless possibilities for outdoor relaxation.
Related: An Actual River Runs Through This Spectacular $12.8M Mansion in BC
HGTV your inbox.
By clicking "SIGN UP” you agree to receive emails from HGTV and accept Corus' Terms of Use and Corus' Privacy Policy.




