A uniquely opulent Vancouver home designed by famed West Coast architect Arthur Erickson is hitting the market for the first time ever. Described by the late architect as his “most complete work,” the five-bedroom, 5,287 square foot home is being sold for $16.8 million, and it truly is something special.
Photos by Dan Kirchner of 360 Home Tours
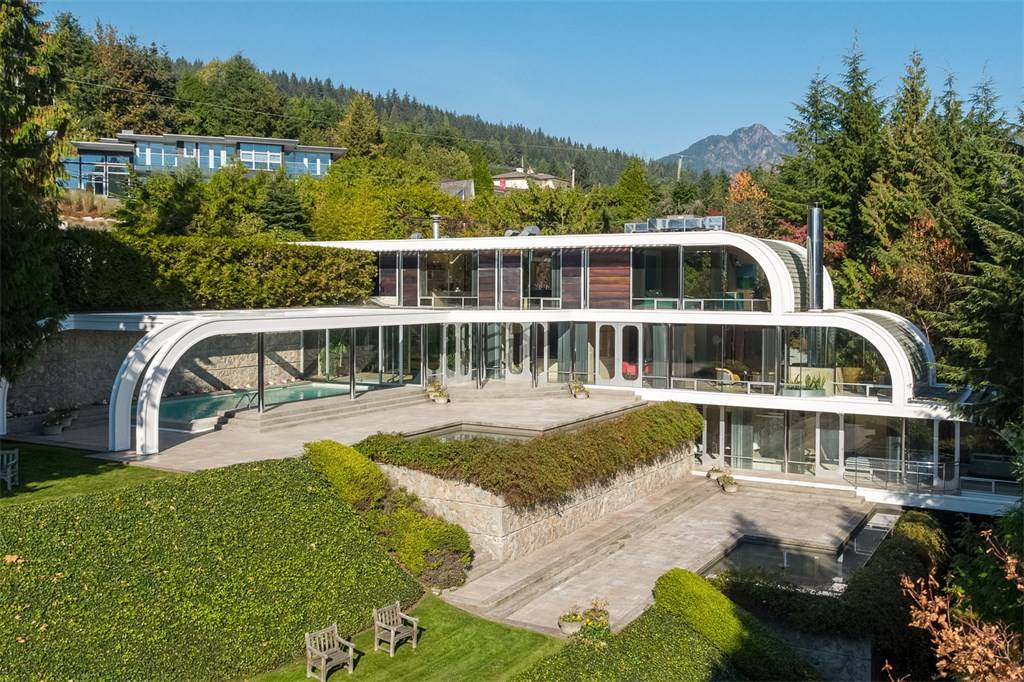
Eppich House II
Known as Eppich House II, this 5,287 square foot home in West Vancouver was designed by famed B.C. architect Arthur Erickson, who described the home as his “most complete work.”
Related: 20 Real Estate Terms Every Aspiring Homeowner Should Know
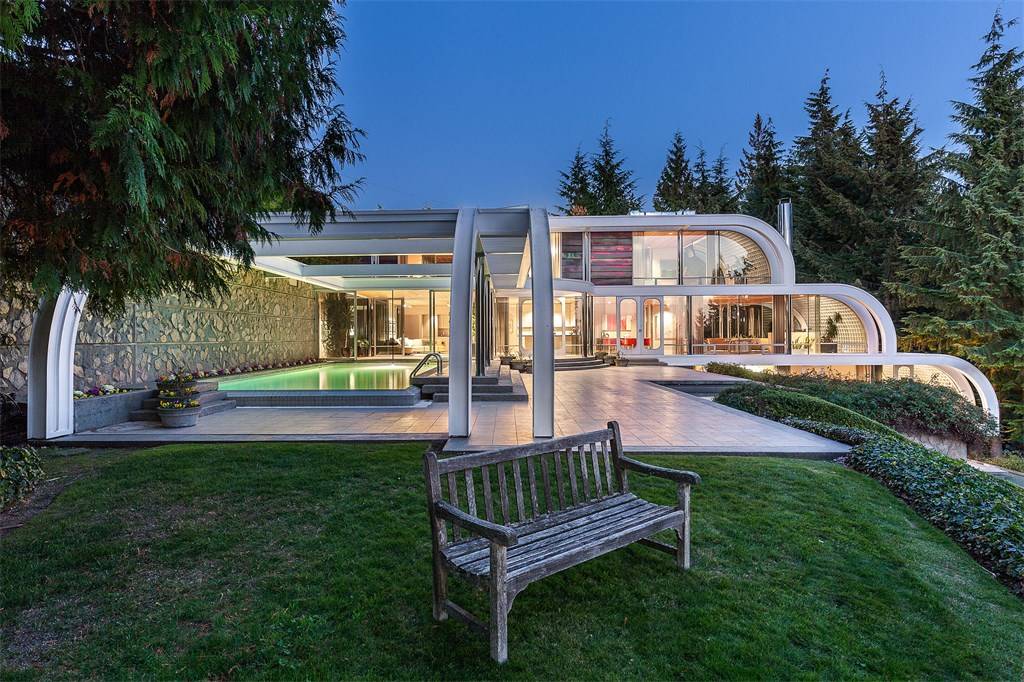
First Time on the Market
On the market for a hefty $16.8 million, the four-bedroom home described in its listing as “a stunning iconic Canadian masterpiece” is being sold for the first time ever.
Related: Inside 5 of Canada’s Most Expensive Real Estate Listings
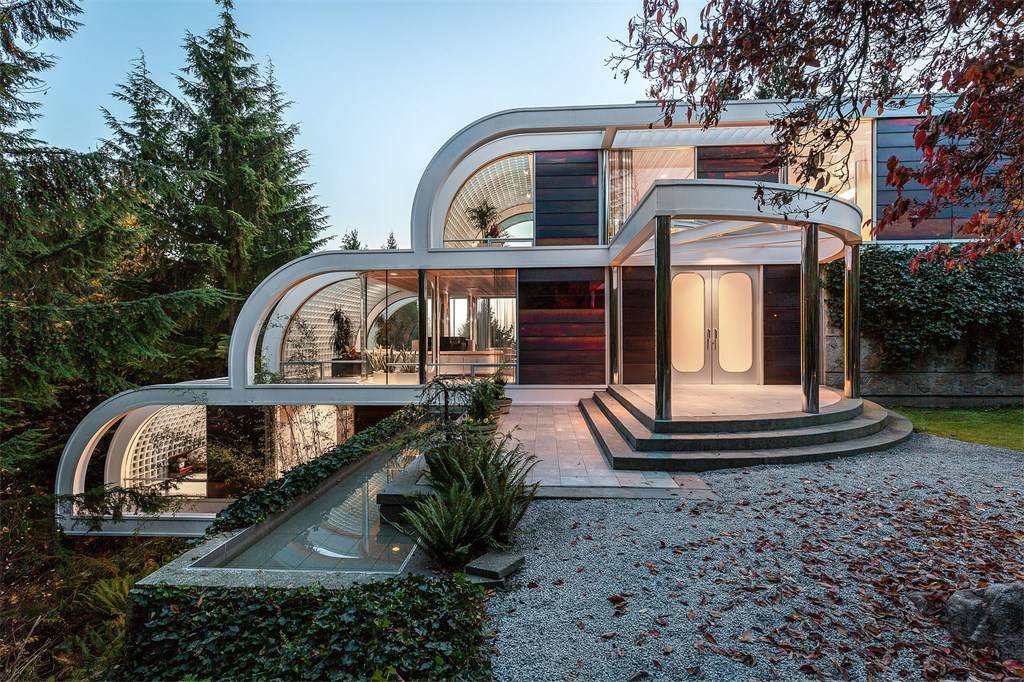
Steel and Glass
“Internationally acclaimed Arthur Erickson designed this one-of-a-kind steel and glass home which was custom built by the owners with every detail created to perfection,” explains the listing.
Related: 10 Iconic Real-Life Houses You’ll Recognize from Famous Films
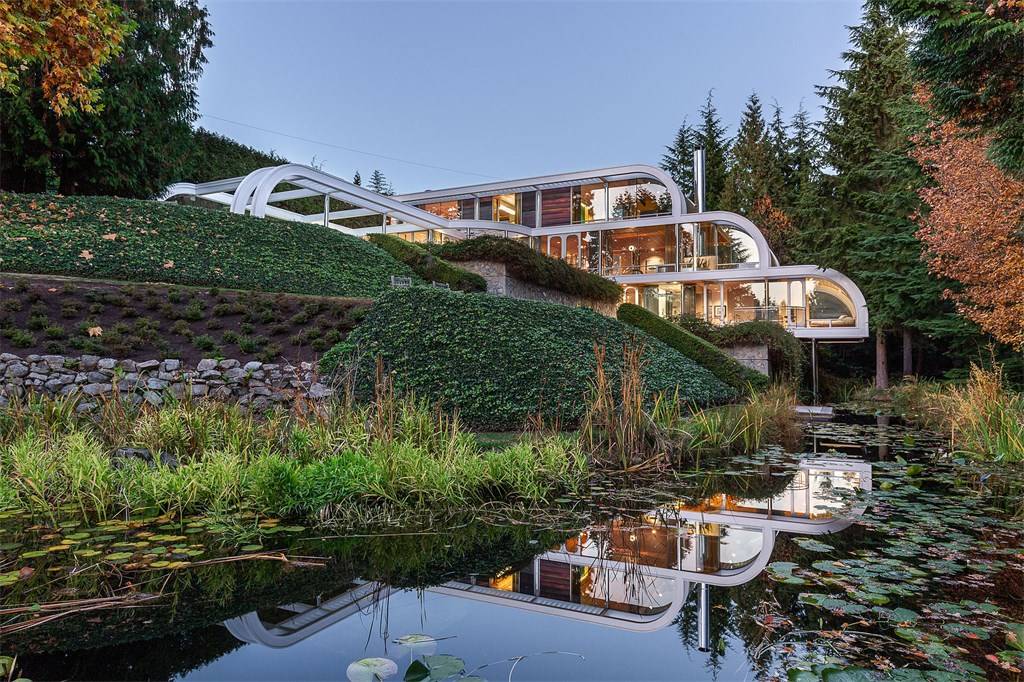
Crafted Landscaping
The landscaping was provided by Vancouver landscape architect Cornelia Oberlander, who created a natural outdoor atmosphere that complements the home’s unique design.
Related: 7 Questions You Need to Ask Your Real Estate Agent Before Selling
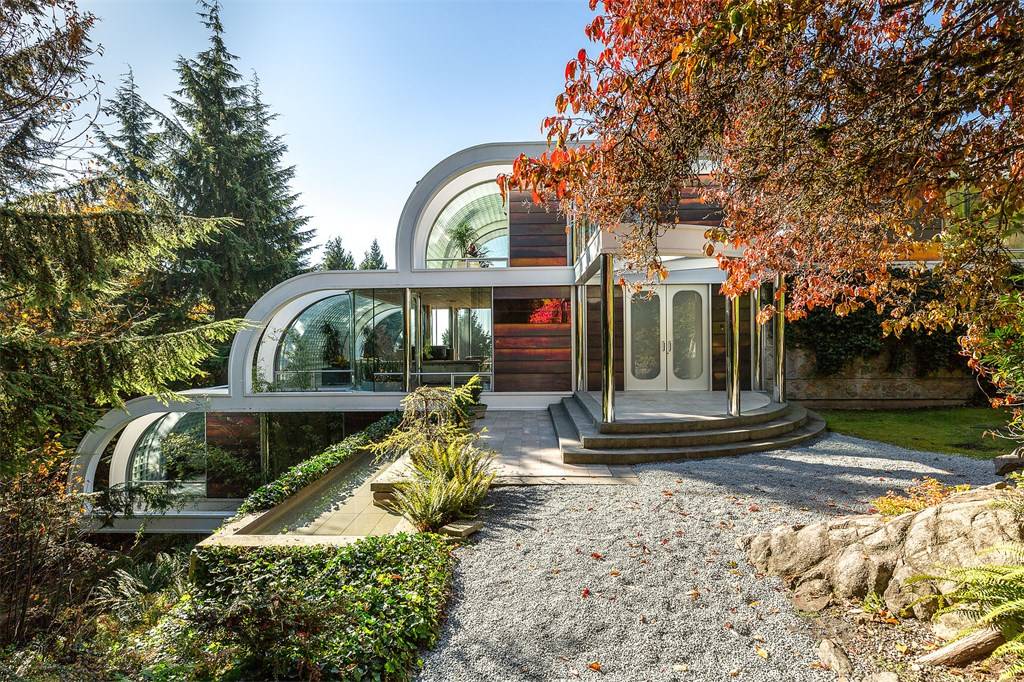
Breathtaking Property
“An absolutely breathtaking property which has been the featured around the globe in magazines and film transcends from a visual and natural experience that is tranquil and refined in every way,” the listing continues.
Related: 7 Landscaping Ideas Designed to Increase Your Property Value
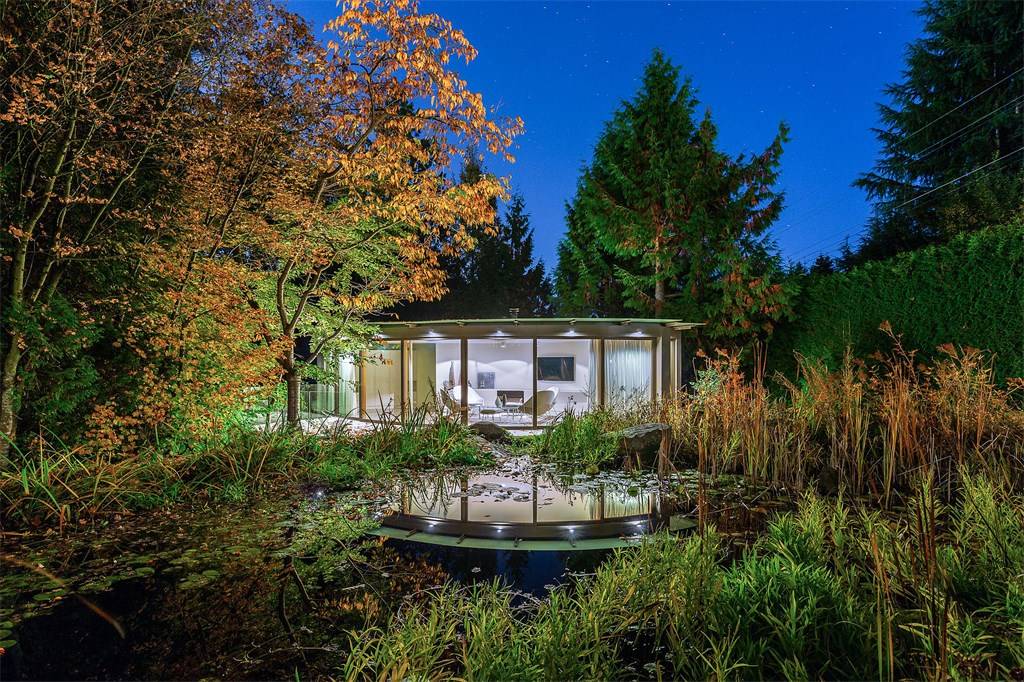
Carriage House
“This totally private 1.18-acre sun-drenched oasis with a flowing creek and approximately 6,000 square feet of living space includes gorgeous carriage house,” says the listing.
Related: 50 Beautiful Backyard Ideas
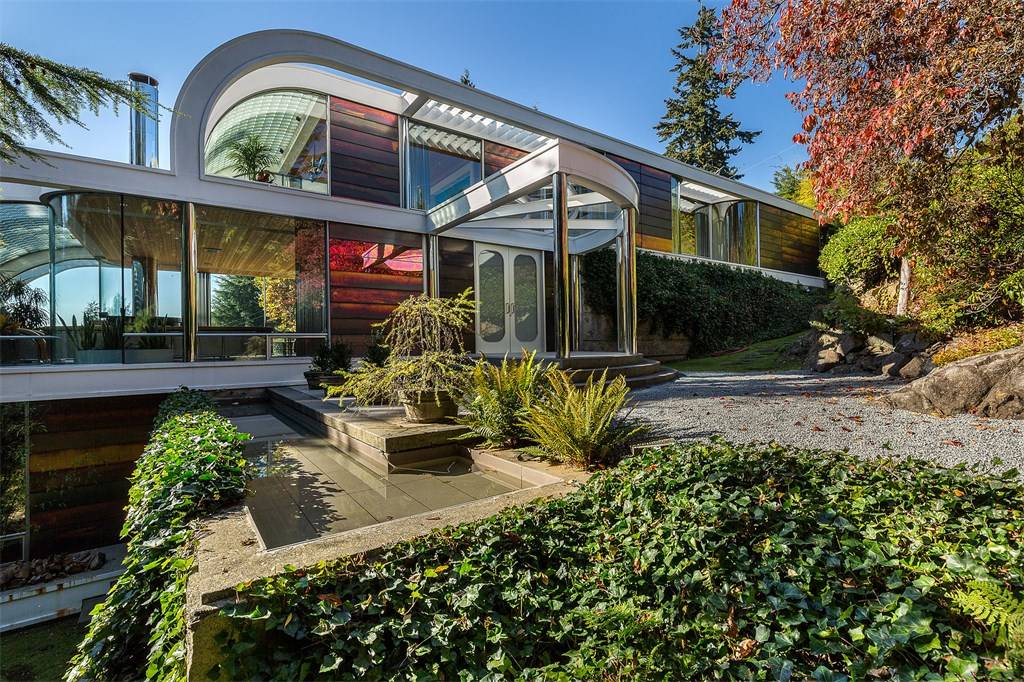
A Daring Experiment
The property – named for owners Hugo and Brigitte Eppich – has even had a book written about it, which lauds the home as “a daring experiment that embodies Erickson’s West Coast modernist ideas about site, material and form.”
Related: Tour a Historic Family Farmhouse With a Modern Twist
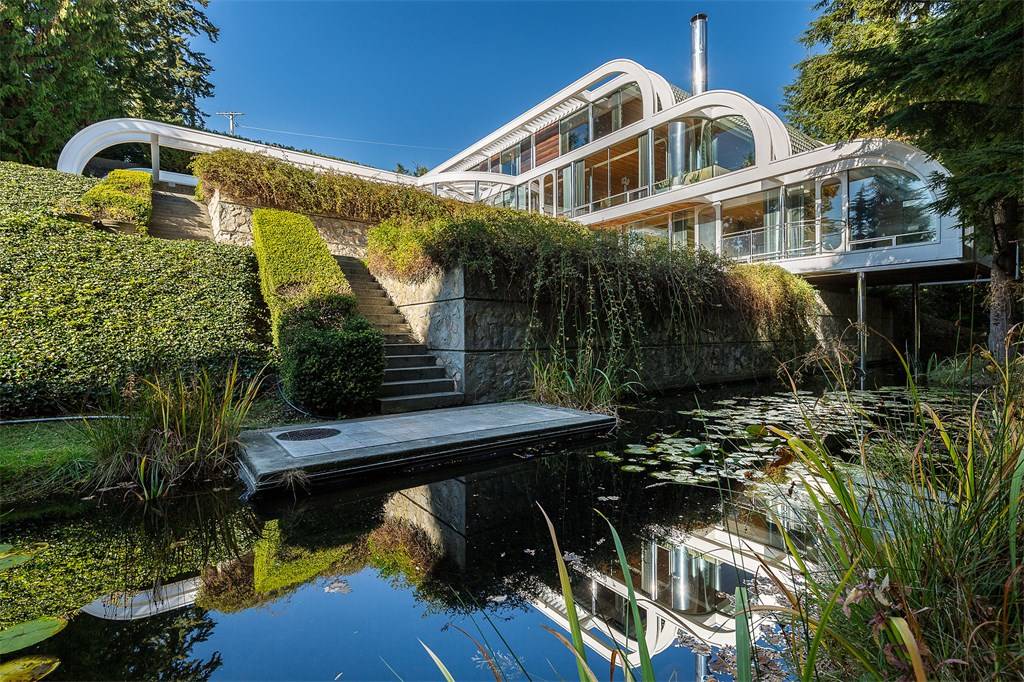
Working with Steel
The home also represents Erickson’s first steel residence, using his unique design aesthetic to explore the possibilities of the material.
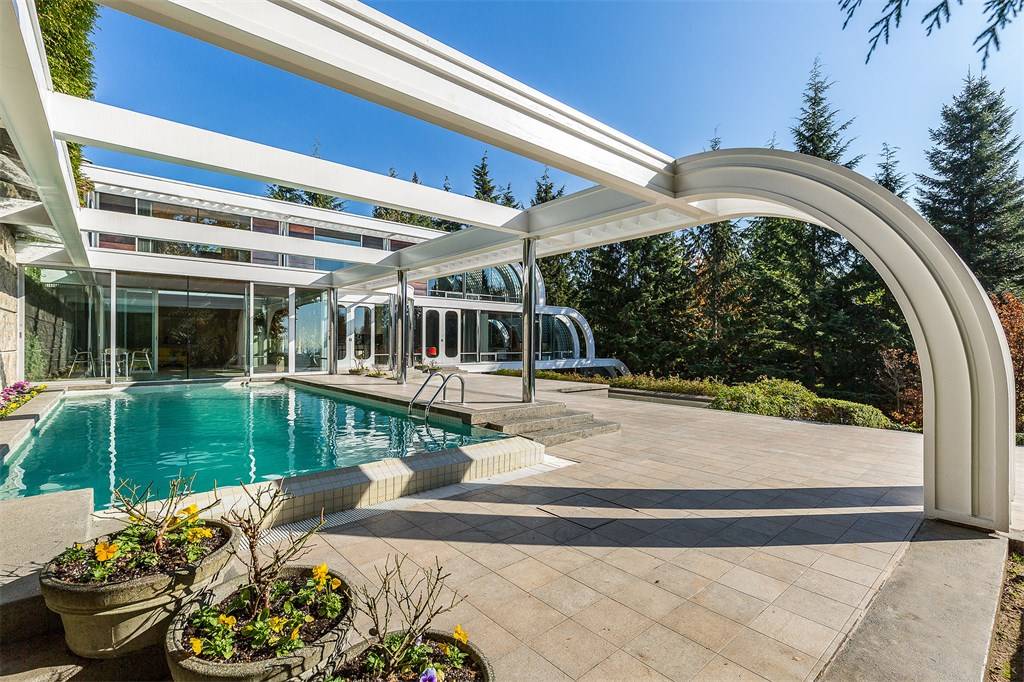
Why Steel?
The Eppich brothers owned steel fabricating plants and made the plants available to Erickson to built virtually every component of the home. “Steel is different in nature than concrete,” said Erickson, who died in 1994. “It’s a malleable material, like plastic. I wanted to show its plasticity by taking I-beams and curving them.”
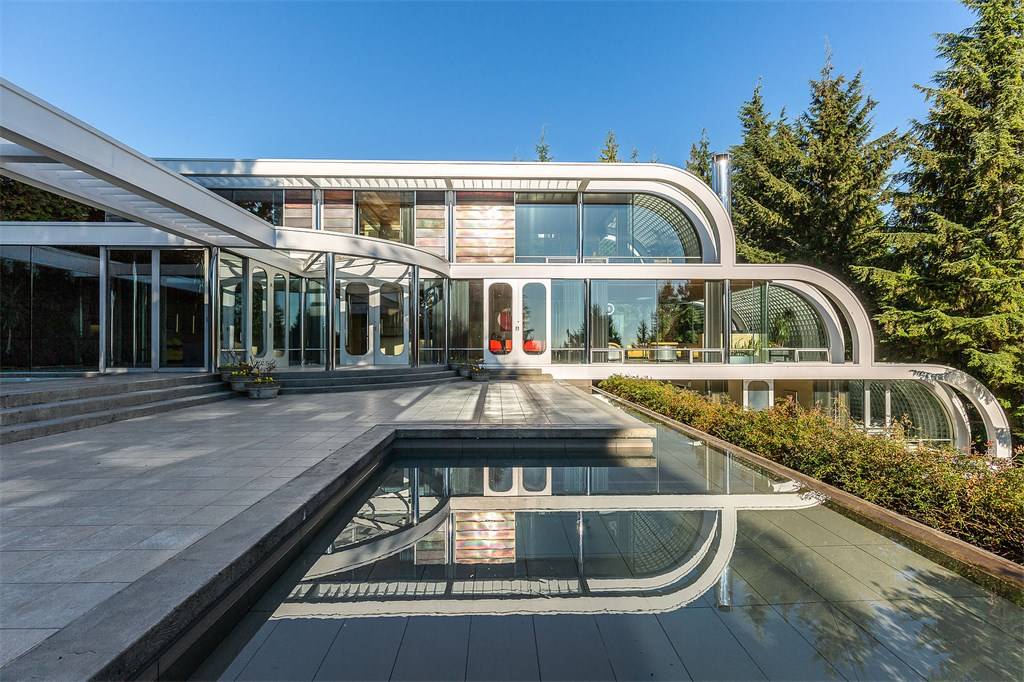
A Decade in the Making
An article about the home in Wallpaper magazine compares the mansion to Frank Lloyd Wright’s famed Fallingwater, noting that Eppich House II took a decade to complete.
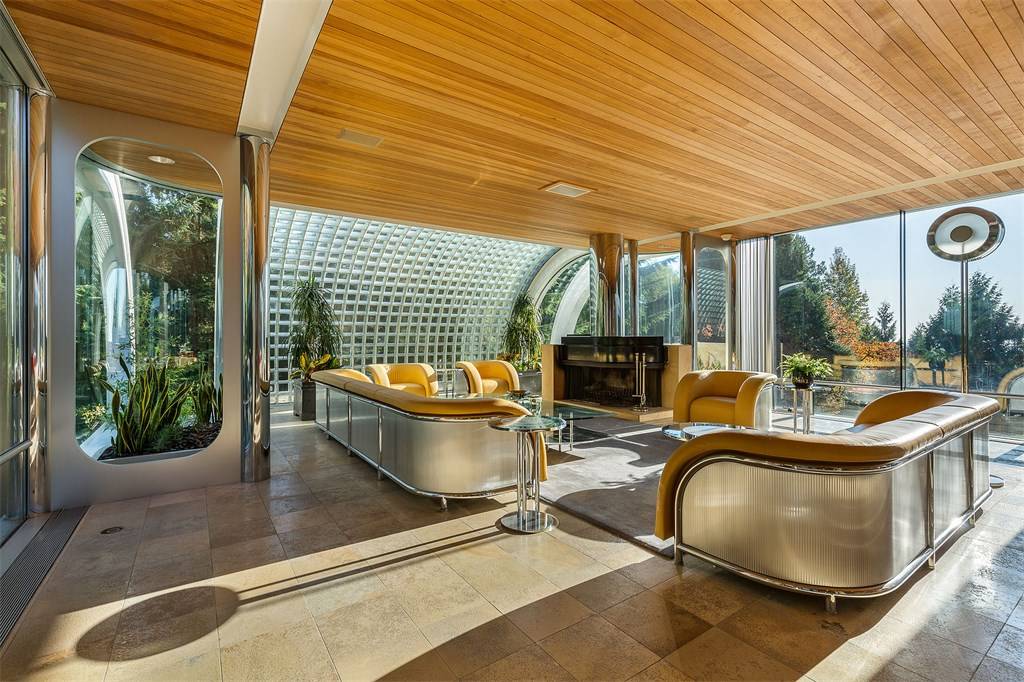
Behind the Name
Erickson had previously designed a house for Hugo Eppich’s twin brother, and he was so impressed by the design that he gave the architect carte blance to create and furnish the entire house, inside and out.
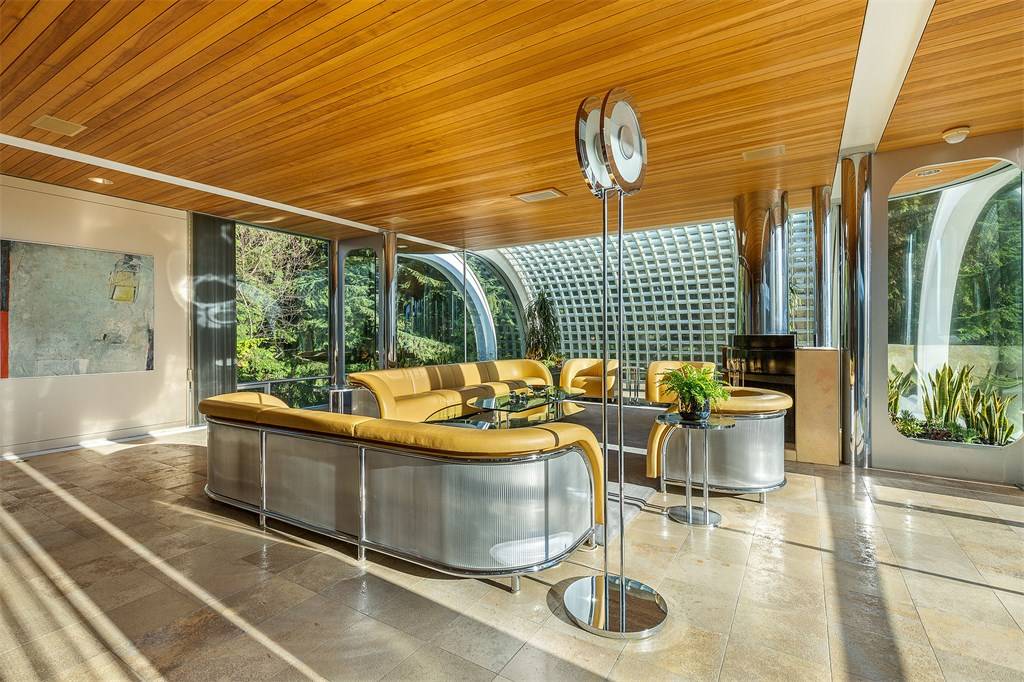
Curved Steel Furniture
The home is being sold with all the curved steel furnishings, which were designed by Erickson and his partner Francisco Kripacz, and built at the Eppichs’ steel fabricating plants.
Related: 12 Ultra-Chic Acrylic Pieces That Will Make Your Living Room Look Larger
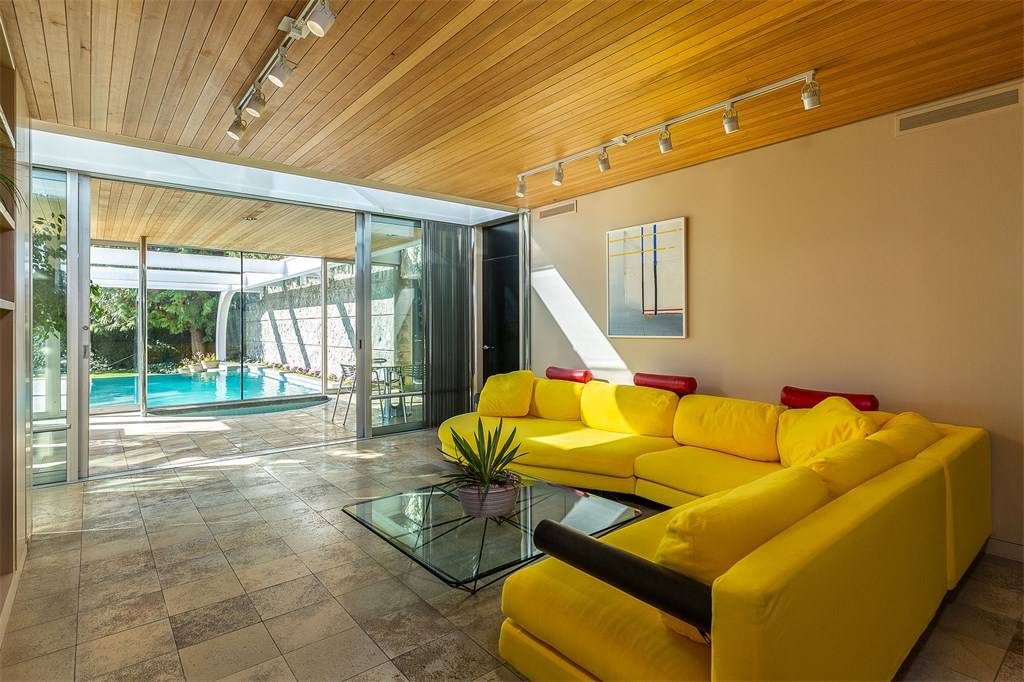
Glass Facade
Eppich’s wife, Brigitte, told the architect she wanted to be able to “see the children playing even when I am ironing,” which led Erickson to design a glass facade.
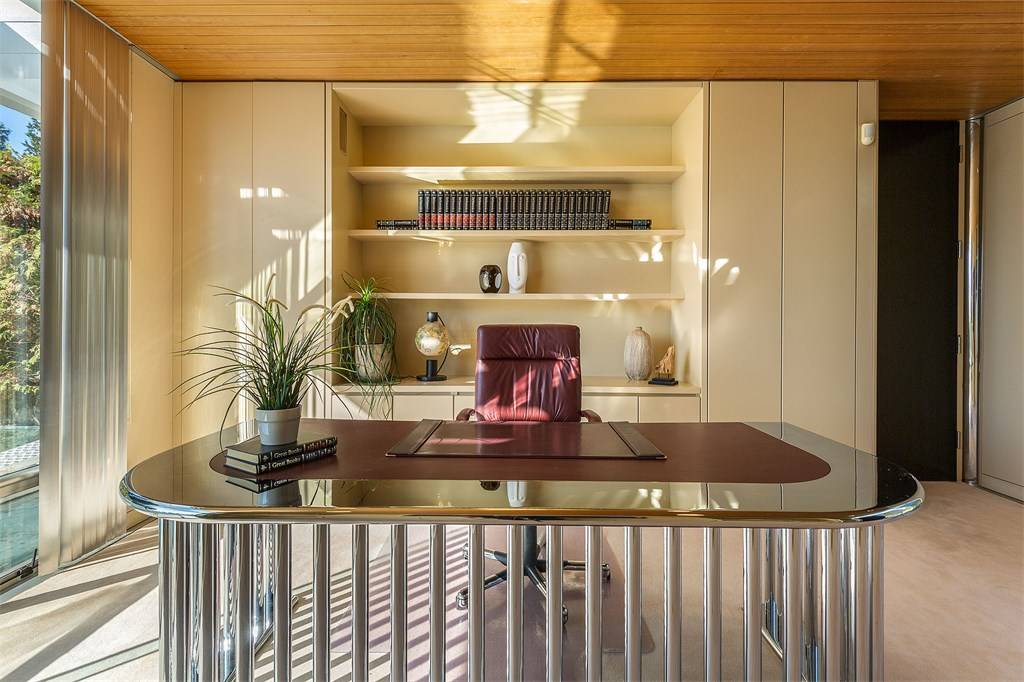
Home Office
The focal point of this spacious home office is the custom-made steel-and-glass desk.
Related: How to Organize Your Home Office So It Has Good Feng Shui
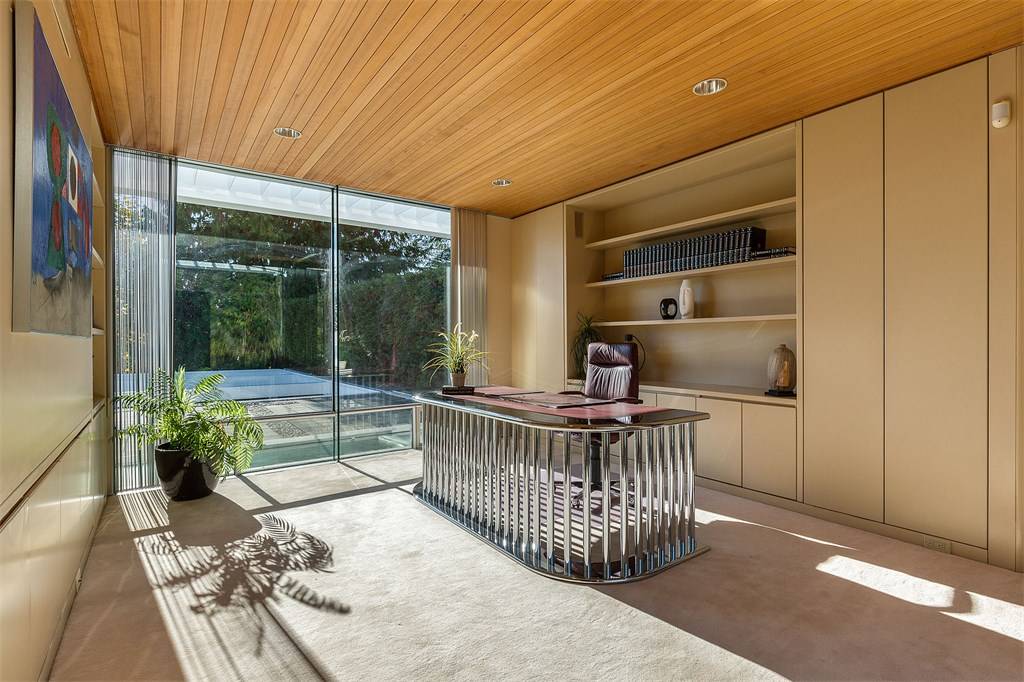
Hemlock Ceilings
The interiors utilize a neutral palette with hemlock ceilings, meant to evoke a forest canopy.
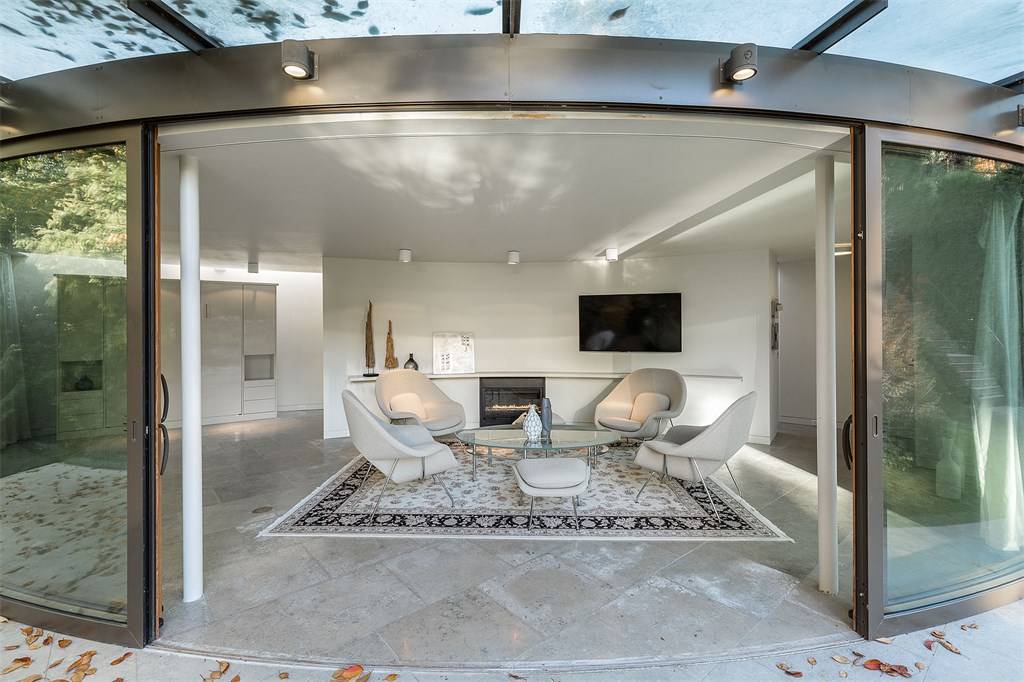
Family Room
The family room features stone tile flooring and curved sliding glass doors opening to an infinity pool.
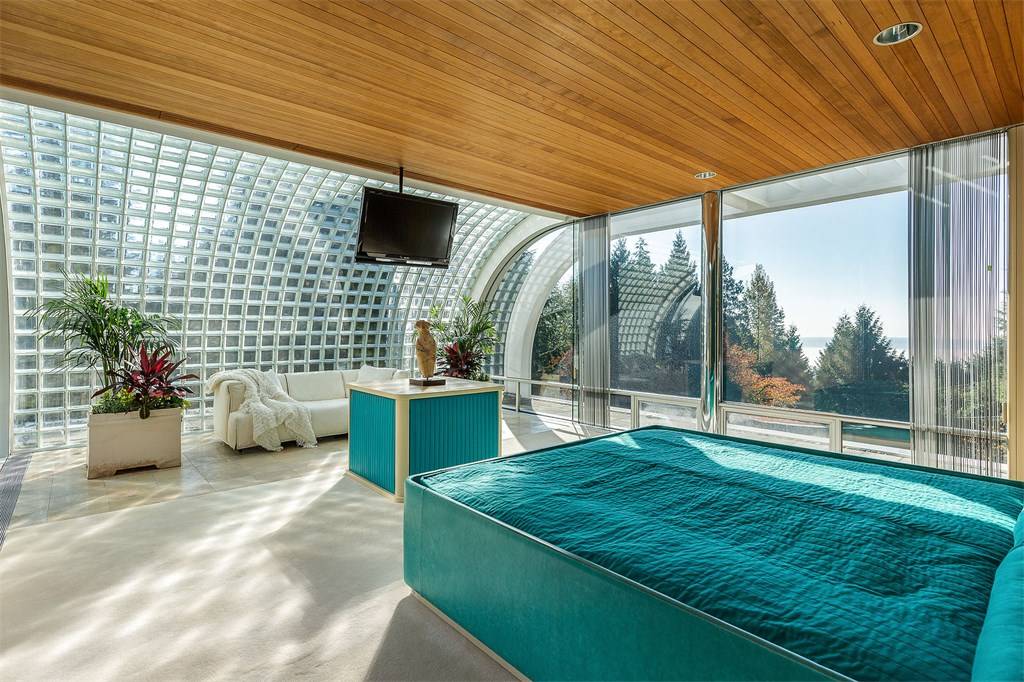
Master Bedroom
A curved wall of glass blocks extends to the master bedroom, located on the home’s second level.
Related: 10 Bedroom Organization Tips That Practically Do The Cleaning For You
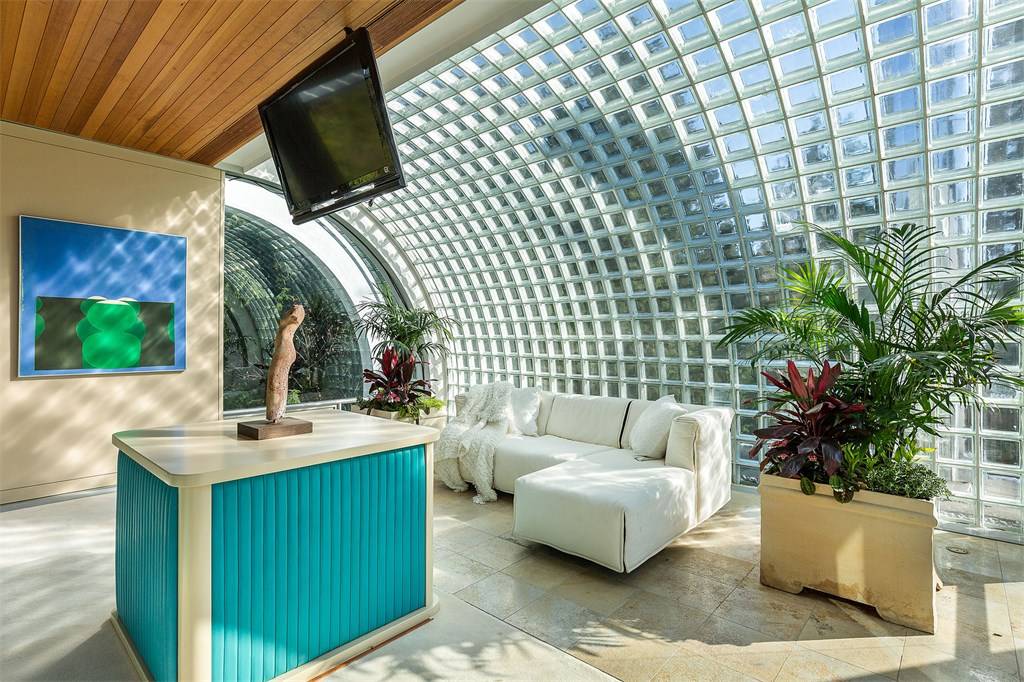
Sitting Area
The spacious master bedroom also includes a separate sitting area with L-shaped sectional sofa.
Related: 10 Design Ideas to Steal From This Coastal Cool Bedroom
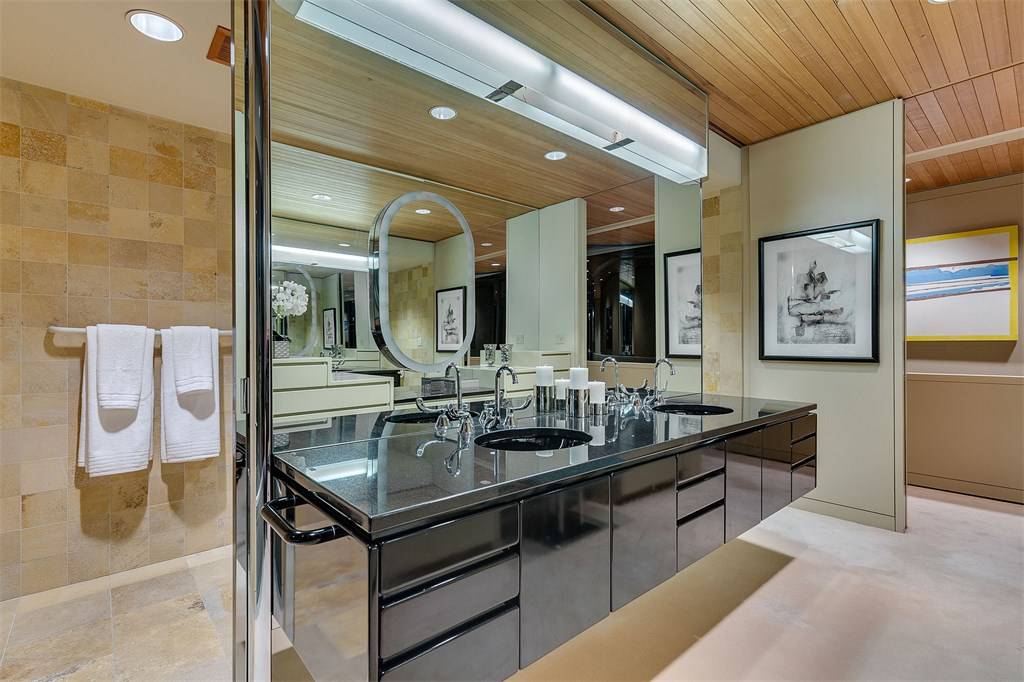
Master Bath
The stunning master bathroom boasts a walk-in stone-tiled shower and glossy suspended dual vanity.
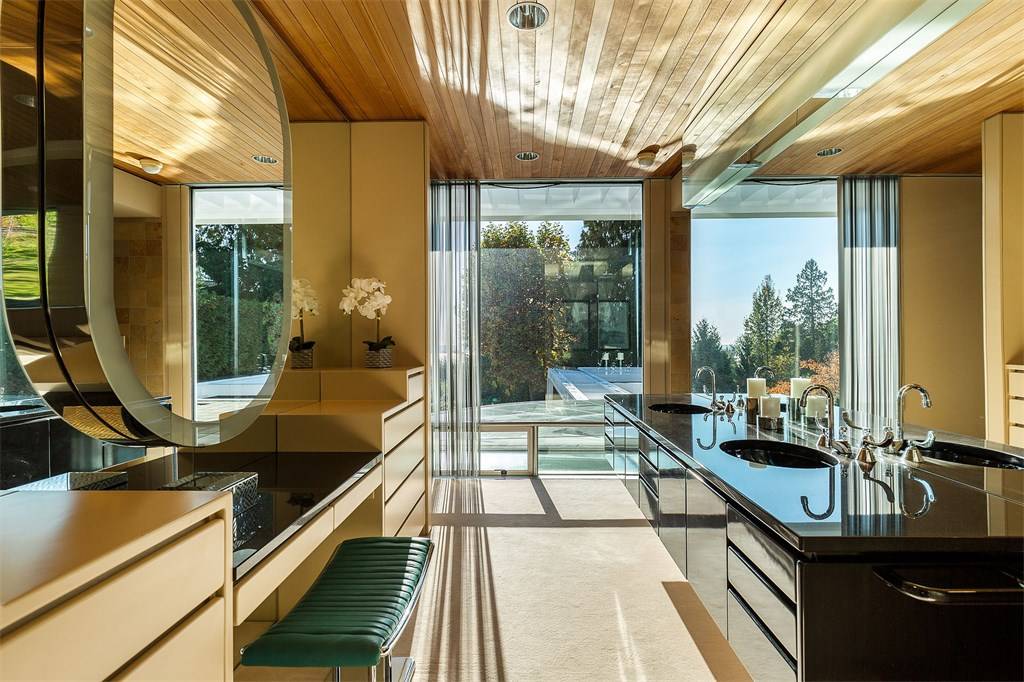
More of the Master Bath
A custom-made curved mirror sits atop the makeup table opposite the vanity.
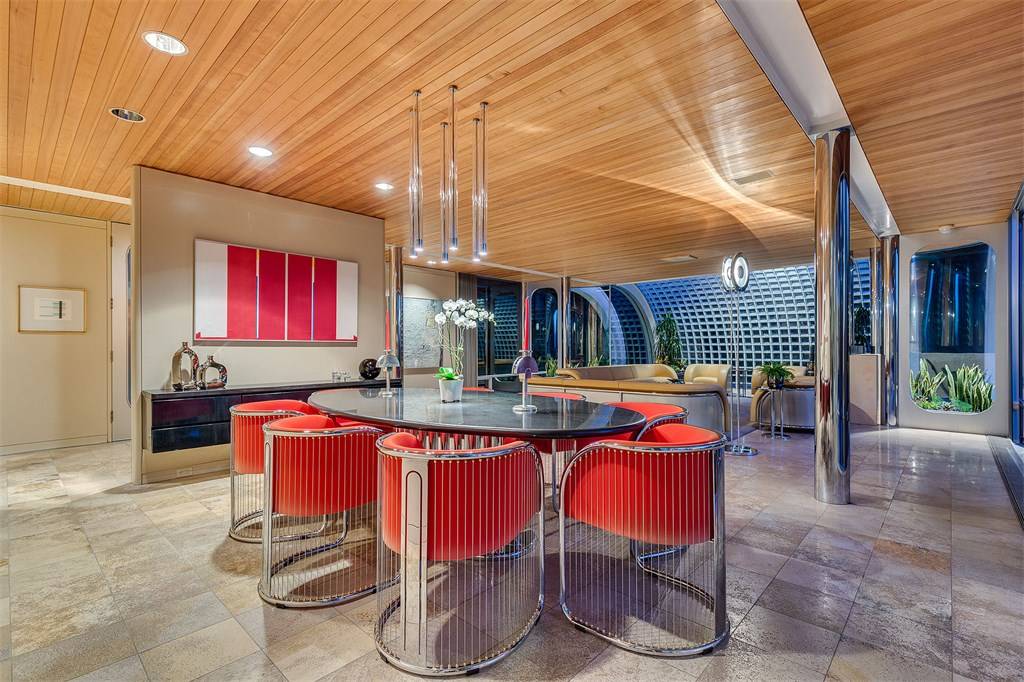
Dining Room
The open-concept living room flows into the chic dining room, featuring custom-made chairs and table.
Related: 10 Coolest Lighting Trends That Will Transform Any Room
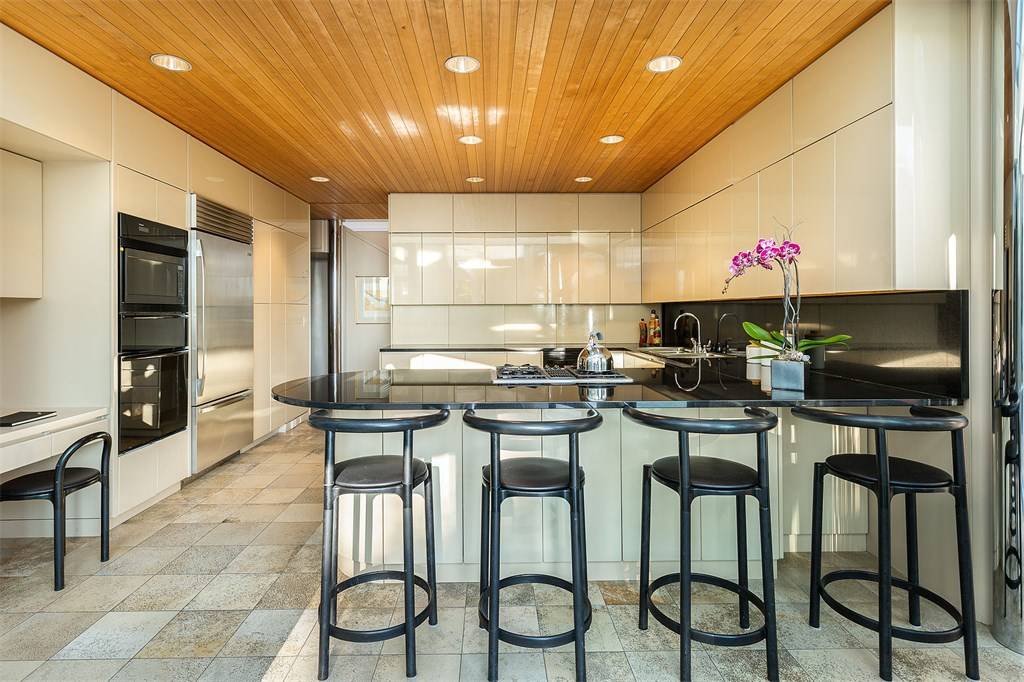
Kitchen
The home’s kitchen features a large curved island with bar-style seating.
Related: 15 Ways to Give Your Kitchen a Deep Clean for Spring
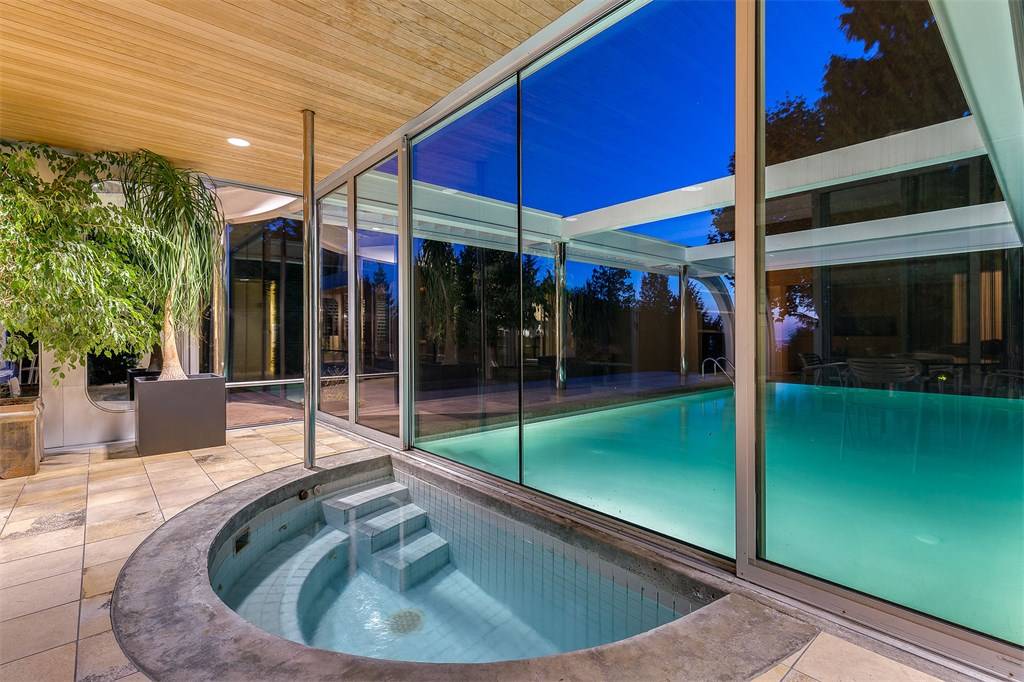
Indoor/Outdoor
The home offers a wonderful flow between indoor and outdoor spaces, typified by the indoor hot tub that opens to the outdoor pool.
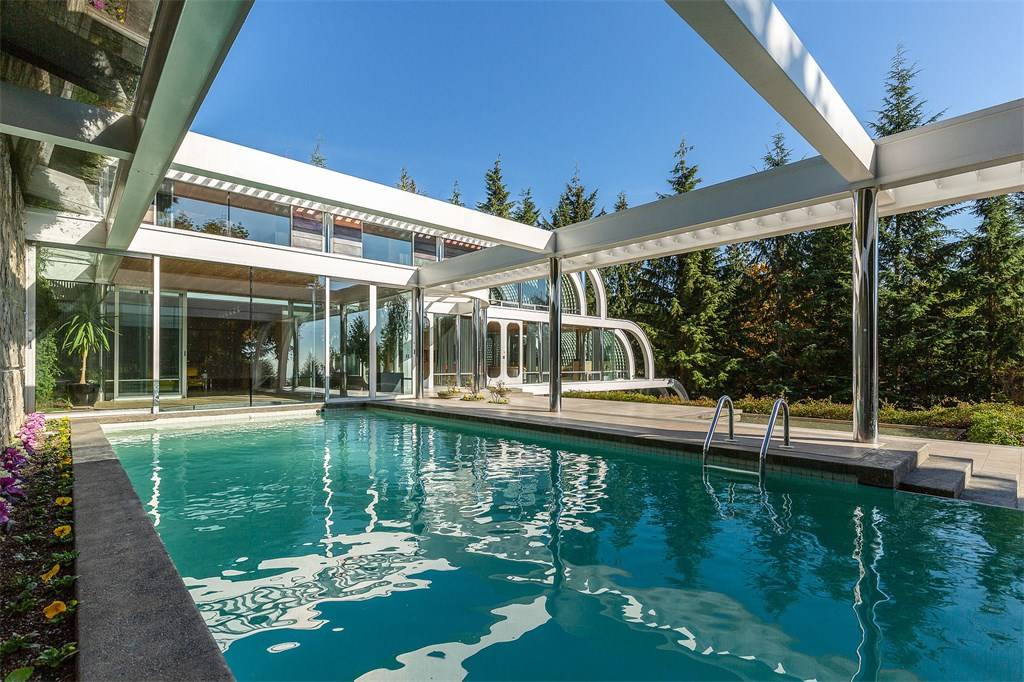
Swimming Pool
The expansive swimming pool is the focal point of the home’s backyard.
Related: Calgary Oil Tycoon’s $10M Mega-Mansion Has a Pool – In Its Living Room!
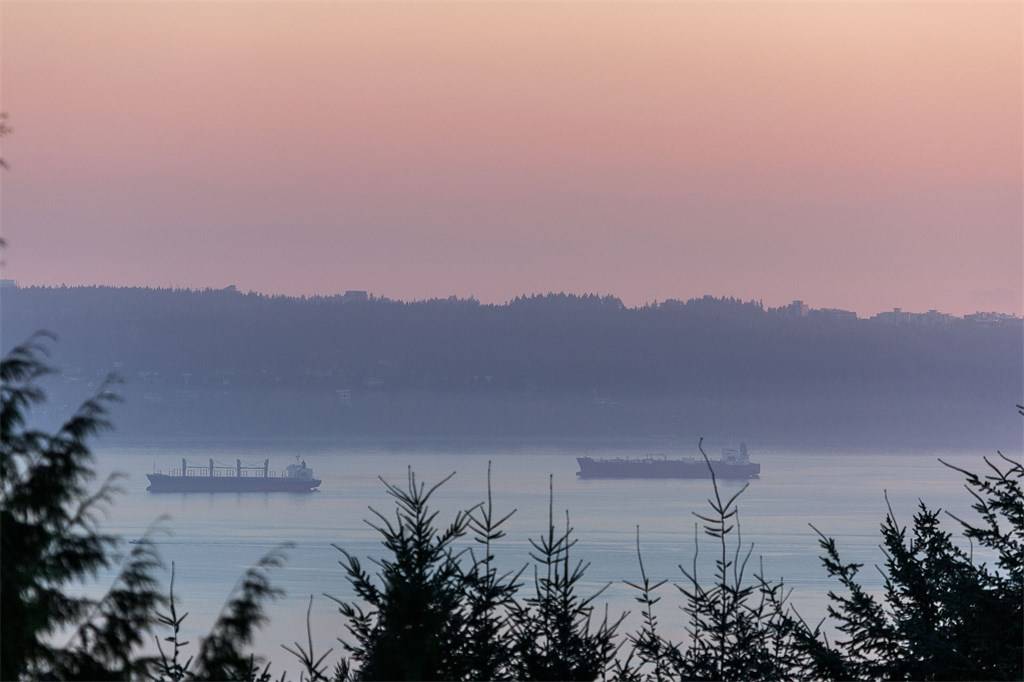
The View
The waterfront lot offers a spectacular West Coast view.
HGTV your inbox.
By clicking "SIGN UP” you agree to receive emails from HGTV and accept Corus' Terms of Use and Corus' Privacy Policy.




