Madrid-based Baragano Architects created this custom prefabricated home in four months in a warehouse; once transported 600 miles away to a picturesque site in rural Spain, the home took a mere five hours to assemble. Could this innovative project offer insight into the future of affordable, prefab homes? Take a look…
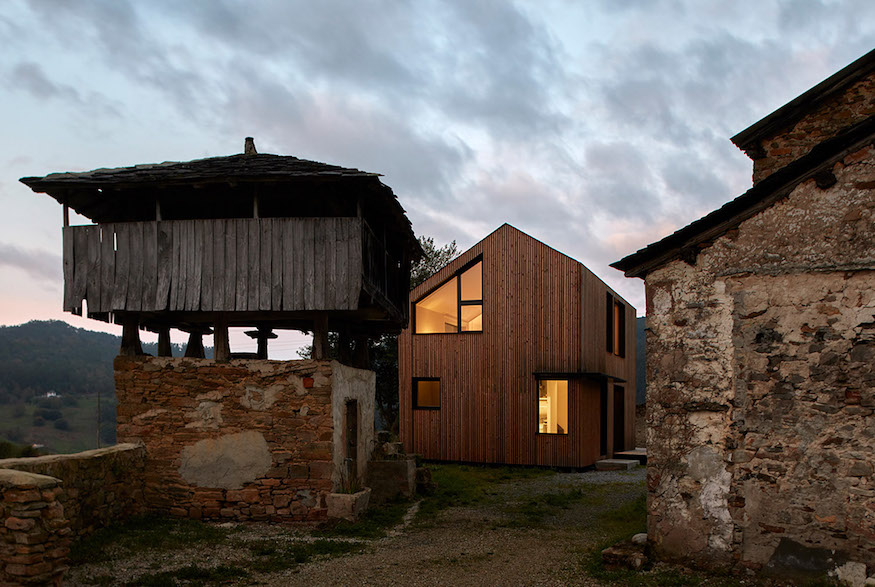
Casa Montana
Constructed from galvanized steel, wood and slate, this unique prefabricated home was designed by Madrid-based Baragaño Architects, with the entire structure – dubbed Casa Montana – erected in the countryside in northwestern Spain in just five hours.
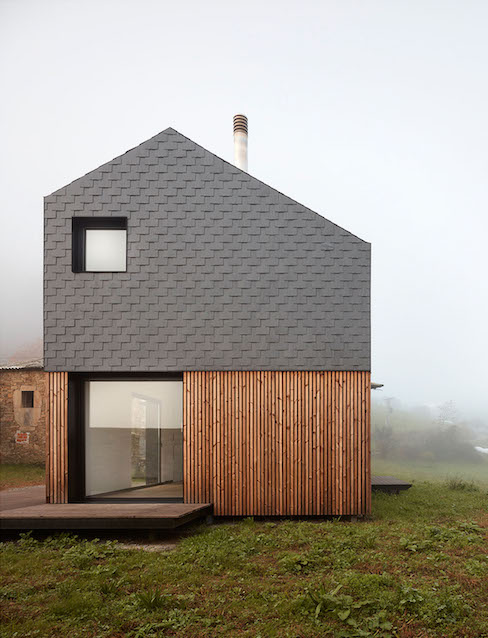
Second Home
The project involved designing and constructing a second home for a British landscaper and his family in the remote Spanish region of Asturias, nestled amidst mountains. Total cost: approximately £137,952 (or $243,000 Canadian).
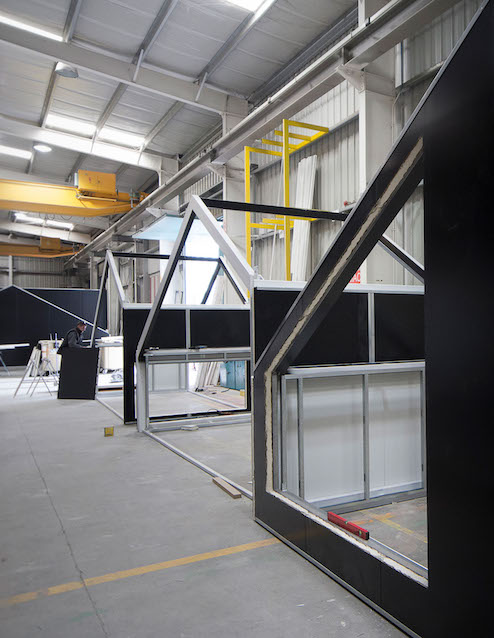
Modular Construction
The components of the modular prefab home were constructed in a factory in Madrid, with construction taking four months.
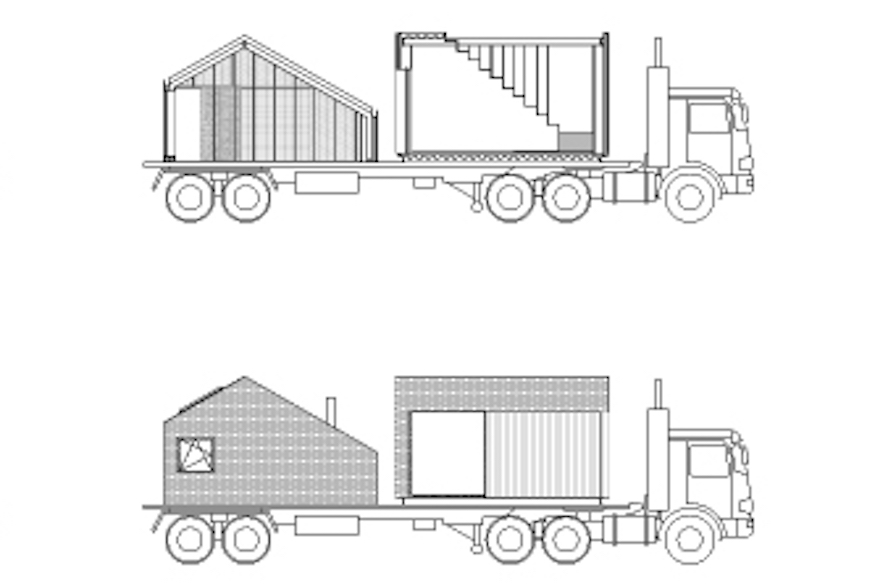
Shipped Via Truck
Once the modules were completed, they were loaded onto flatbed trucks and driven 600 miles over the Cantabrian mountain range to the home site, where the remains of an old stone granary complex still remain.
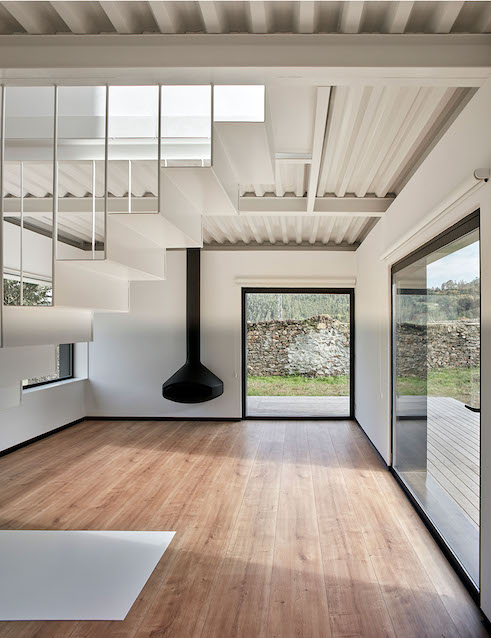
Modern Aesthetic
Both inside and out, the finished home is sleek and modern, yet has been designed to fit aesthetically with the natural surroundings. According to the firm, the client was deeply involved with the project from the outset, “showing absolute respect for the rural environment where it is located.”
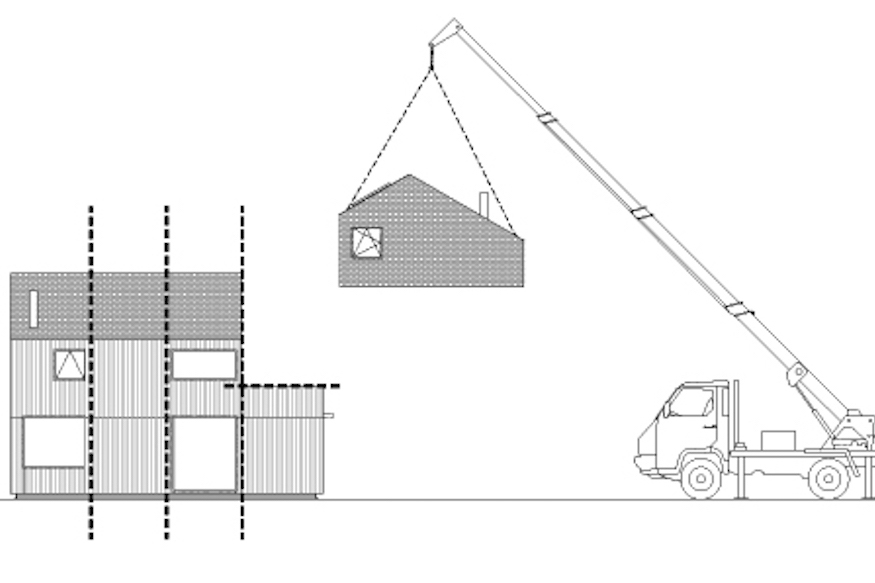
Modular Construction
The two-storey home is made up of eight 2.15-by-5.30-metre modules that have been stacked atop each other, with four modules on the main level and four on top. The four modules at the base are cube-shaped, with the top modules angled, joined together to create an asymmetrical gabled roof.
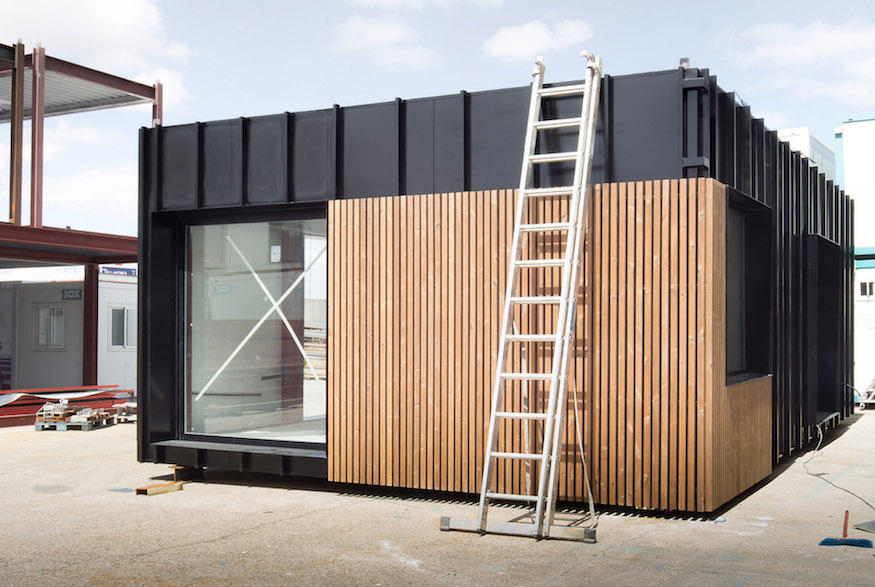
Casa-Montana11
The modules are made of galvanized steel sheets that are then clad with thin vertical wooden slats. Once onsite, the modules are welded together.
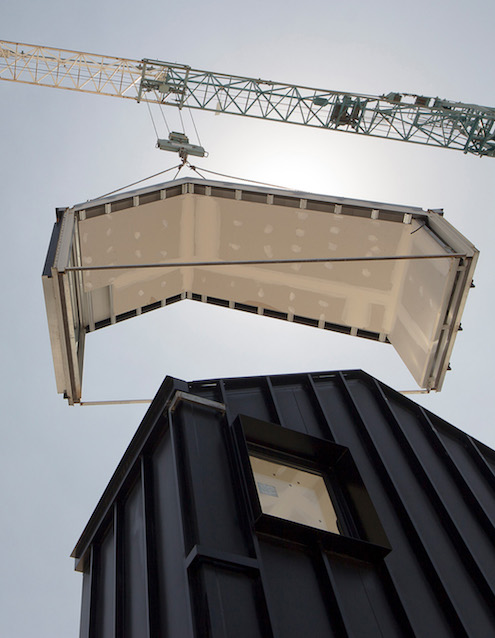
Roof Placement
Once the home has been constructed at the site, the prefabricated roof is lowered into place using a crane. Then, a local craftsman added black slate roofing tiles.
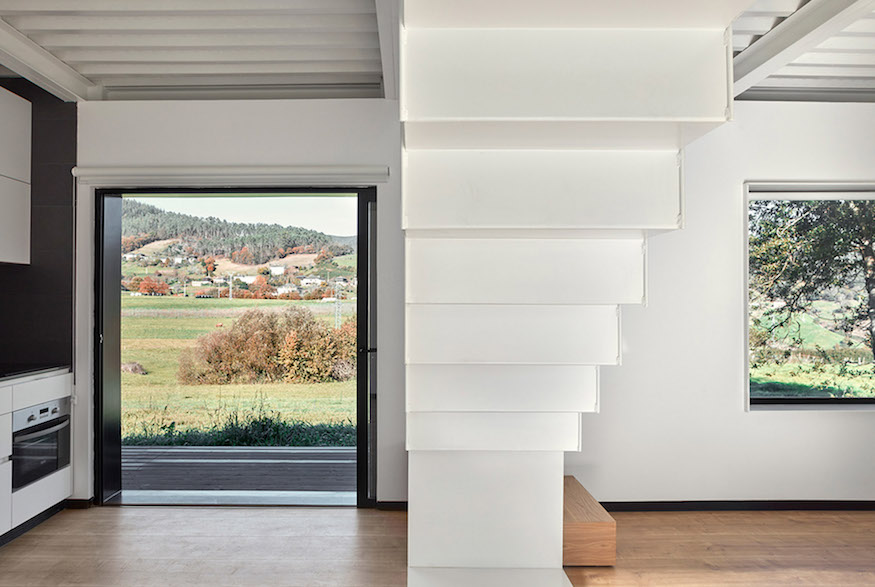
Open Concept
Inside, the design of the home features an open concept, with pale hardwood floors and large windows to take full advantage of the spectacular views of the Spanish countryside. A striking suspended staircase (made of white steel) leads to the second level, which also acts as a separation between the kitchen and living areas.
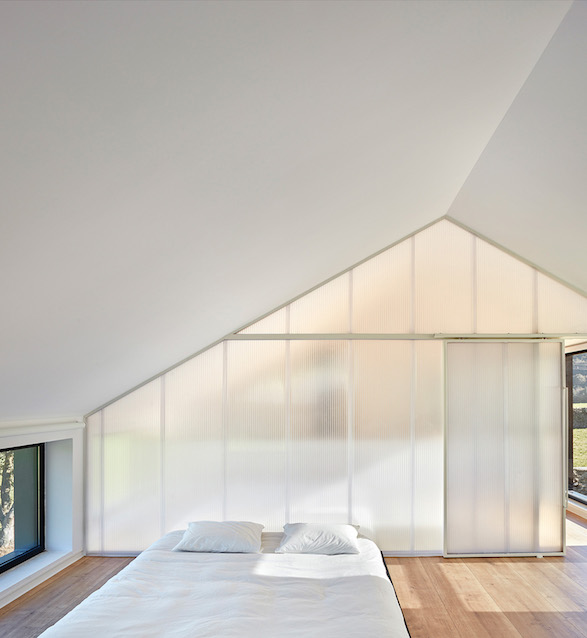
Bedrooms
Two bedrooms are located on the upper level, separated by a translucent polycarbonate wall that allows the light streaming in through the windows to penetrate both rooms.
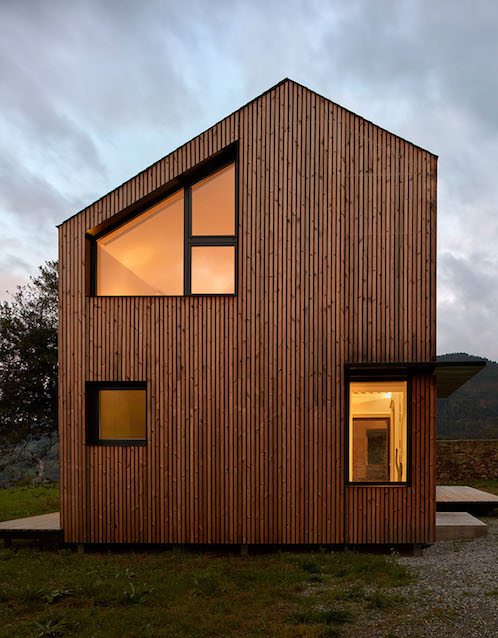
Advantages
“The modular construction system manufacturing assembly line not only seeks to optimize energy resources, human and material, but also to optimize in benefit of customization and adaptation of the building,” notes the firm.
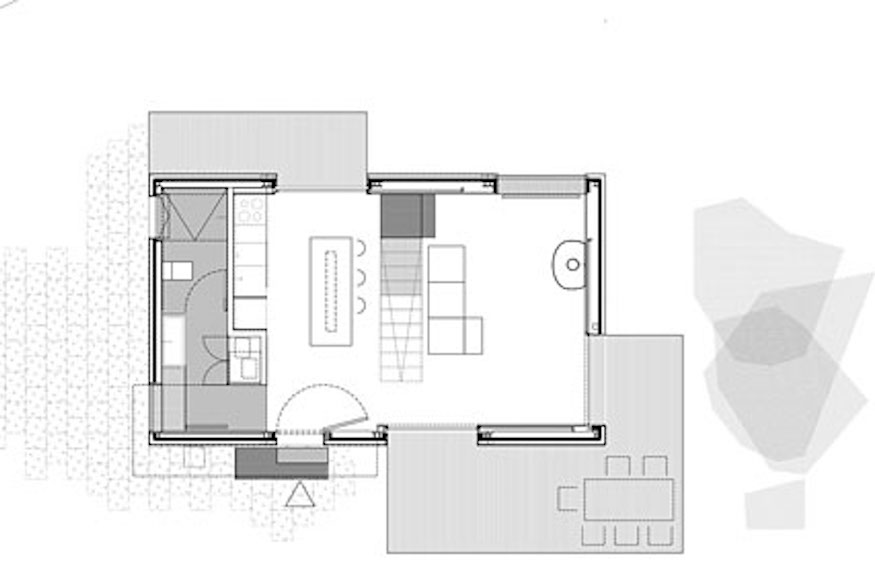
Layout
The layout of the open-concept main level; a wooden deck runs along three sides of the exterior.
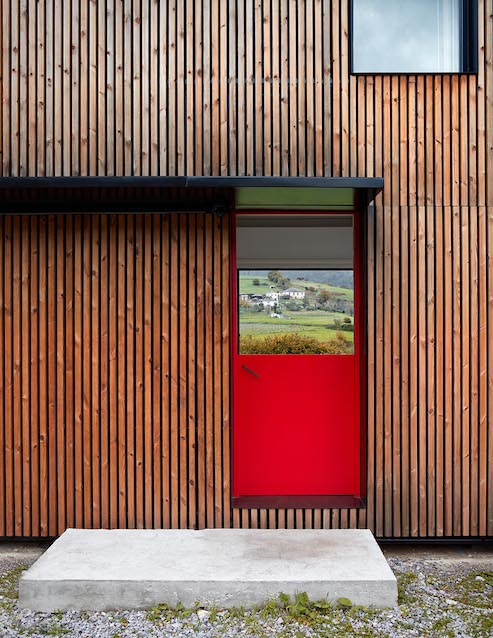
A New Way
According to the architect, the project represents “new ways of conceiving housing… that tries to approach [methods used in] the automotive and aeronautics industry, that… offers a way of using the space in a much more dynamic, versatile and rational way.”
HGTV your inbox.
By clicking "SIGN UP” you agree to receive emails from HGTV and accept Corus' Terms of Use and Corus' Privacy Policy.




